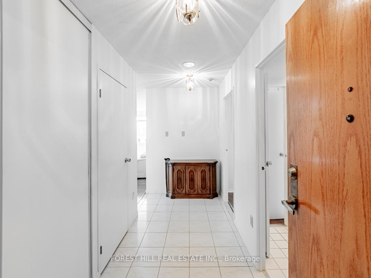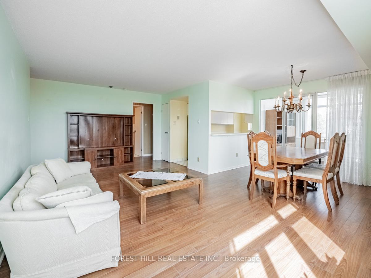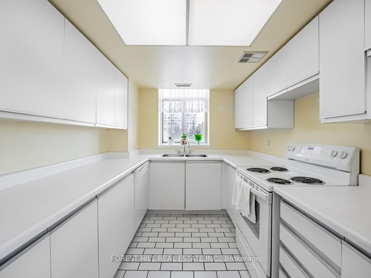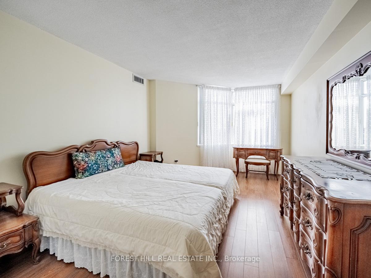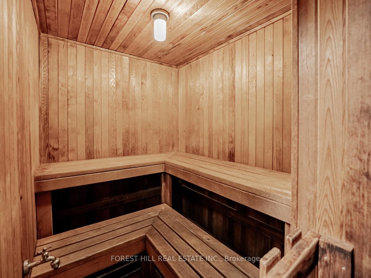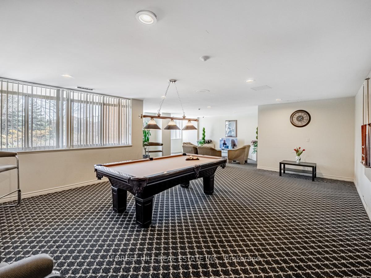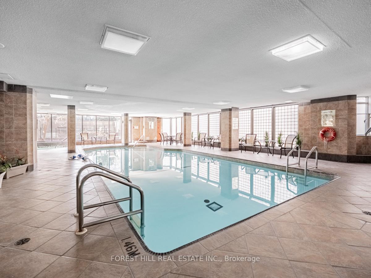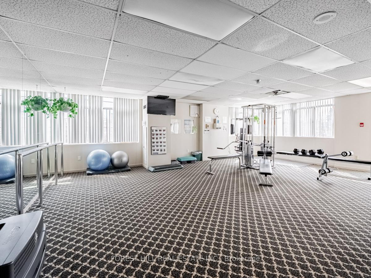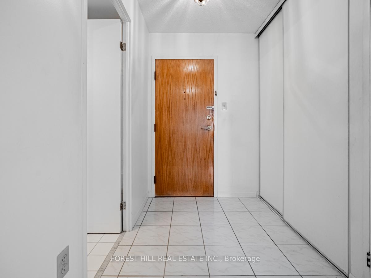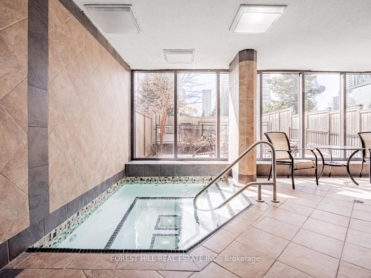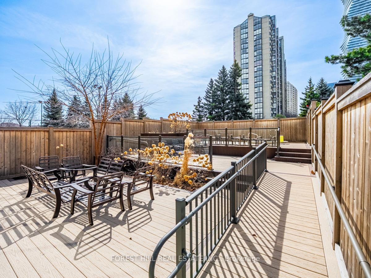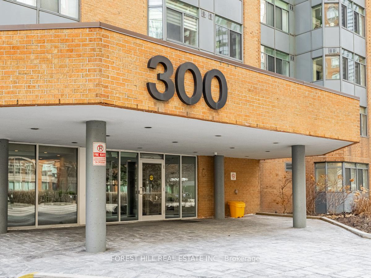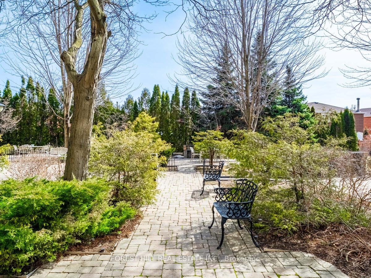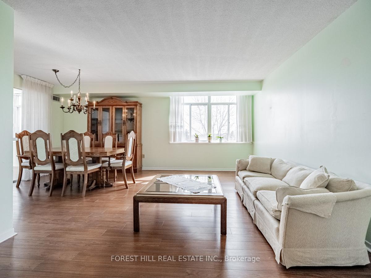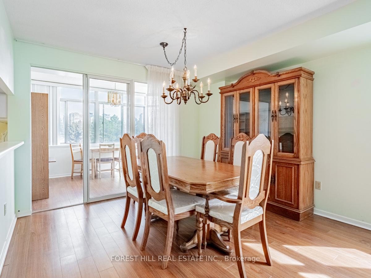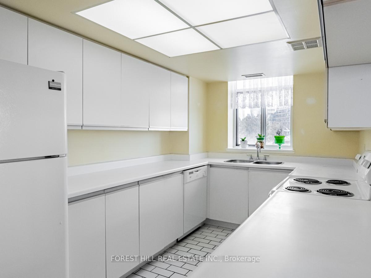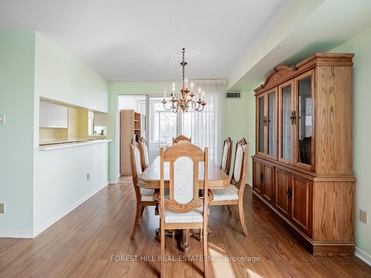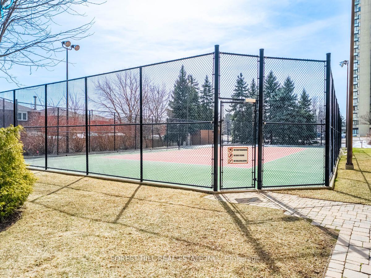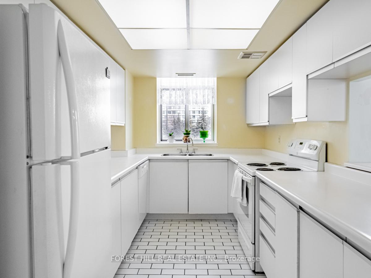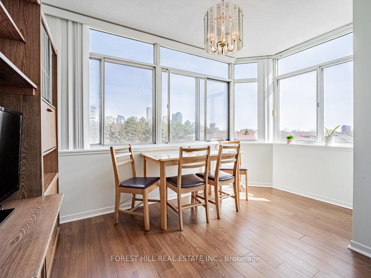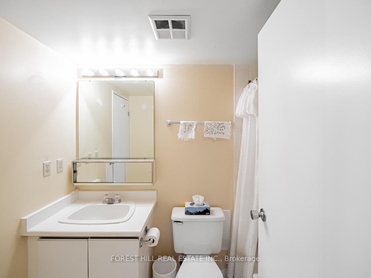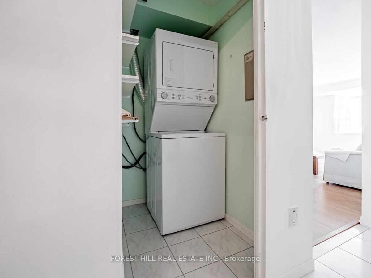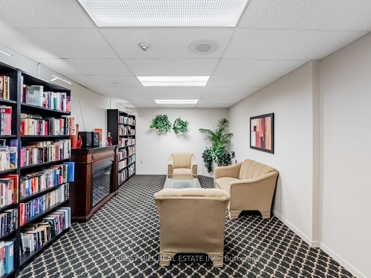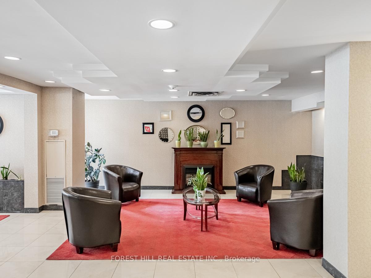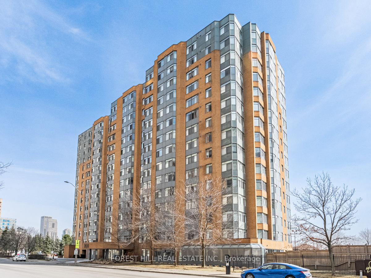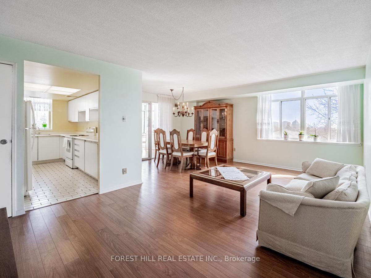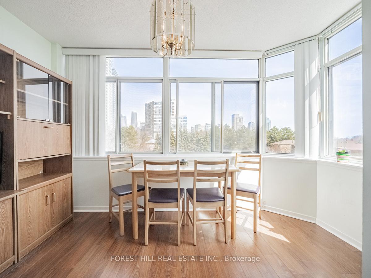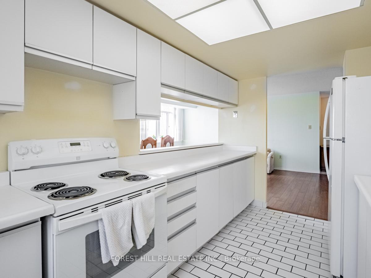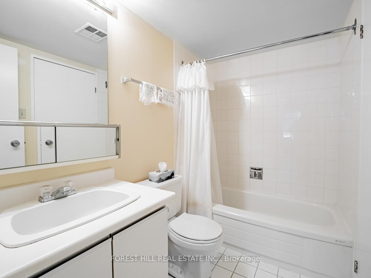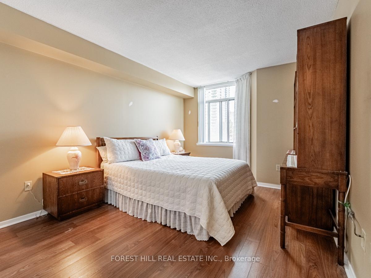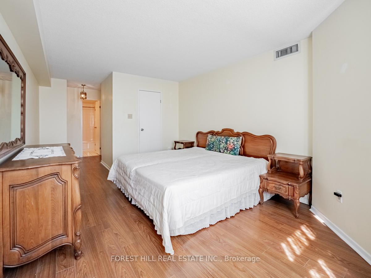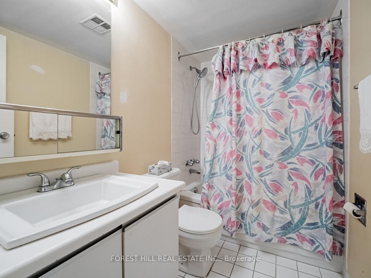$549,000
Available - For Sale
Listing ID: W12024074
300 Webb Driv , Mississauga, L5B 3W3, Peel
| Welcome to this spacious suite in the heart of downtown Mississauga. Offering 1,282 square feet of bright, open living space, this 2-bedroom plus den home provides room to live, work, and entertain in style. This property features 2 full bathrooms and a versatile den perfect for a home office or a guest room. Situated in a prime downtown Mississauga location, you'll enjoy the convenience of being steps from transit and walking distance to Square One Shopping Centre. The area offers easy access to restaurants, and entertainment, with Celebration Square and the Living Arts Centre nearby. For commuters, major highways are just minutes away! Add your own personal touch to this bright & spacious suite, and call it home! |
| Price | $549,000 |
| Taxes: | $2707.42 |
| Occupancy: | Owner |
| Address: | 300 Webb Driv , Mississauga, L5B 3W3, Peel |
| Postal Code: | L5B 3W3 |
| Province/State: | Peel |
| Directions/Cross Streets: | Burnhamthorpe/Hurontario/Confederation Pkwy |
| Level/Floor | Room | Length(ft) | Width(ft) | Descriptions | |
| Room 1 | Main | Foyer | 12.76 | 5.15 | Double Closet, Tile Floor |
| Room 2 | Main | Living Ro | 10.76 | 18.66 | Combined w/Dining, Laminate, Window |
| Room 3 | Main | Dining Ro | 8.99 | 11.74 | Combined w/Living, Laminate, Window |
| Room 4 | Main | Kitchen | 8.23 | 14.66 | Tile Floor, Window |
| Room 5 | Main | Primary B | 10.66 | 15.15 | 4 Pc Ensuite, Walk-In Closet(s), Laminate |
| Room 6 | Main | Bedroom 2 | 20.99 | 10.82 | 4 Pc Ensuite, Closet, Laminate |
| Room 7 | Main | Den | 11.68 | 7.74 | Laminate, Large Window, Sliding Doors |
| Washroom Type | No. of Pieces | Level |
| Washroom Type 1 | 4 | Main |
| Washroom Type 2 | 0 | |
| Washroom Type 3 | 0 | |
| Washroom Type 4 | 0 | |
| Washroom Type 5 | 0 |
| Total Area: | 0.00 |
| Sprinklers: | Secu |
| Washrooms: | 2 |
| Heat Type: | Forced Air |
| Central Air Conditioning: | Central Air |
$
%
Years
This calculator is for demonstration purposes only. Always consult a professional
financial advisor before making personal financial decisions.
| Although the information displayed is believed to be accurate, no warranties or representations are made of any kind. |
| FOREST HILL REAL ESTATE INC. |
|
|

Massey Baradaran
Broker
Dir:
416 821 0606
Bus:
905 508 9500
Fax:
905 508 9590
| Virtual Tour | Book Showing | Email a Friend |
Jump To:
At a Glance:
| Type: | Com - Condo Apartment |
| Area: | Peel |
| Municipality: | Mississauga |
| Neighbourhood: | City Centre |
| Style: | 1 Storey/Apt |
| Tax: | $2,707.42 |
| Maintenance Fee: | $1,059.42 |
| Beds: | 2+1 |
| Baths: | 2 |
| Fireplace: | N |
Locatin Map:
Payment Calculator:
