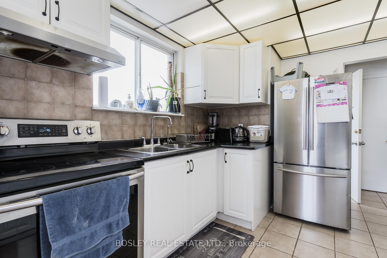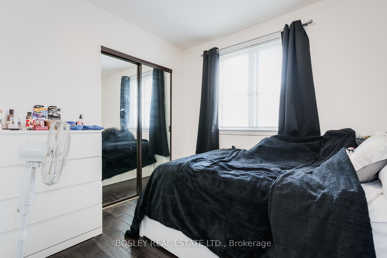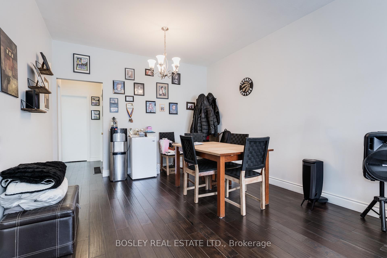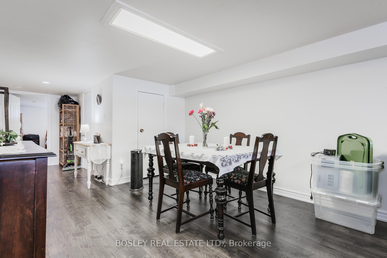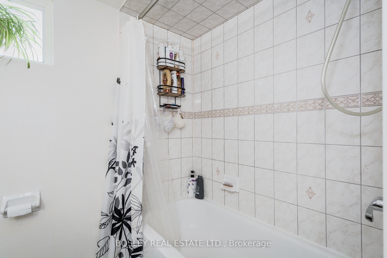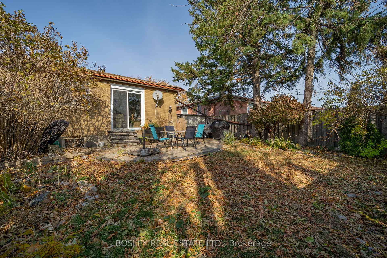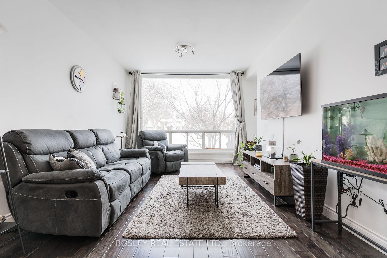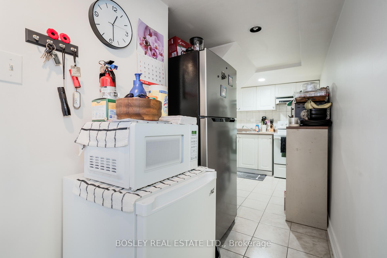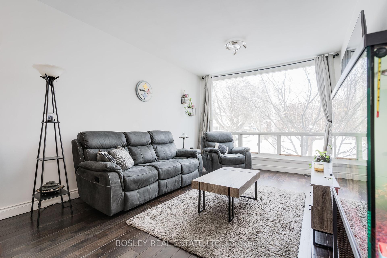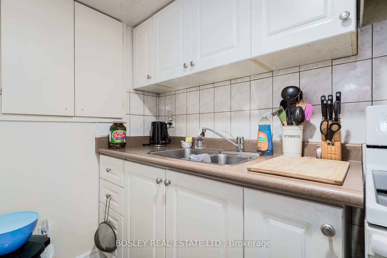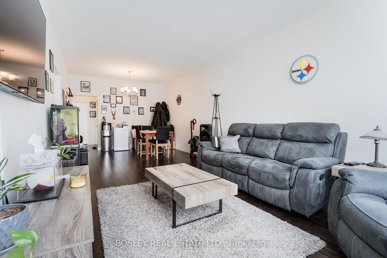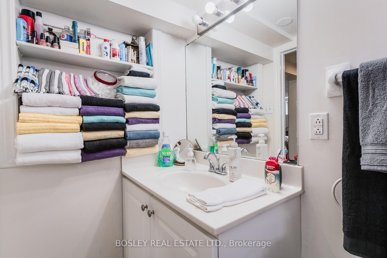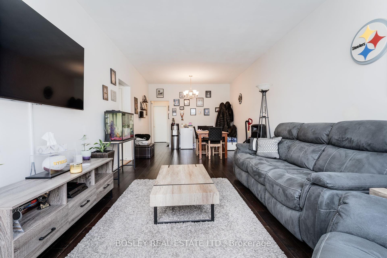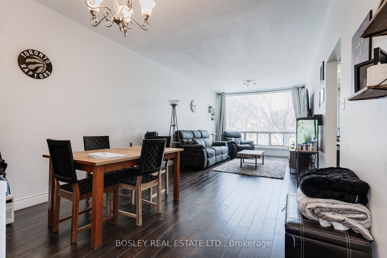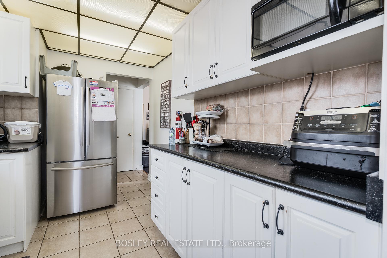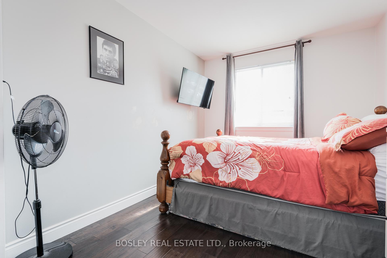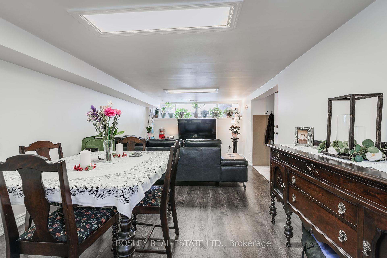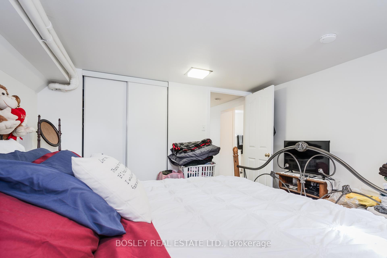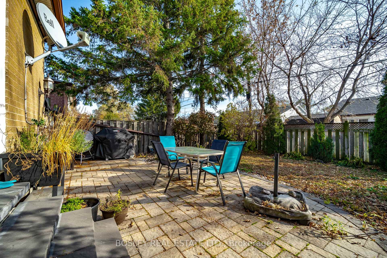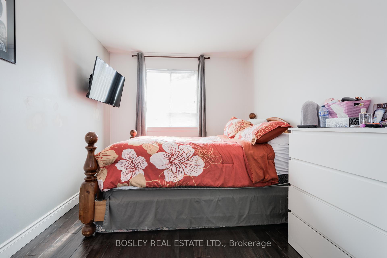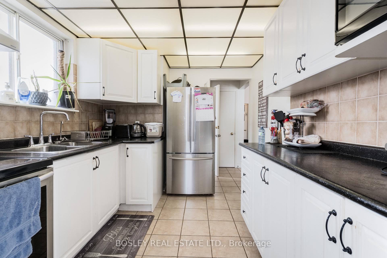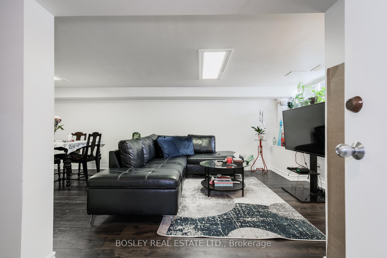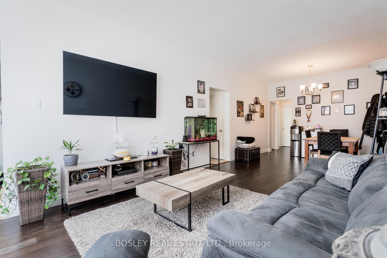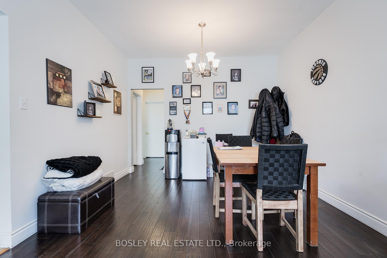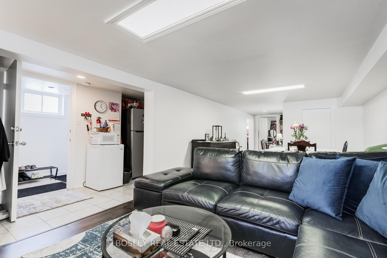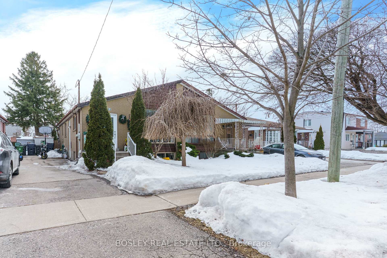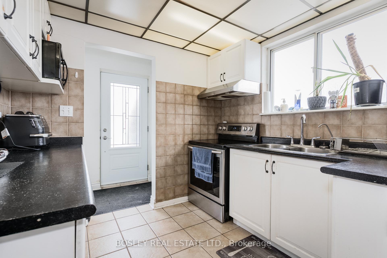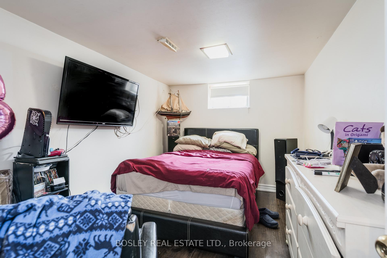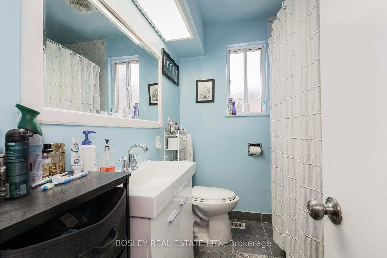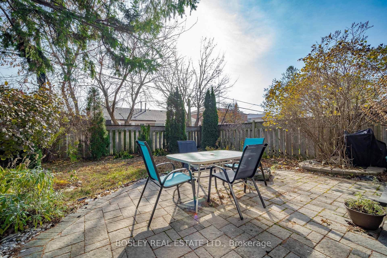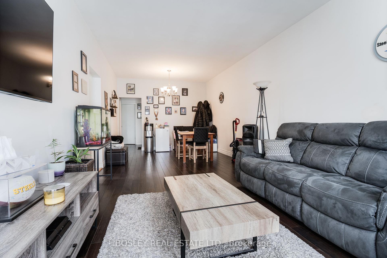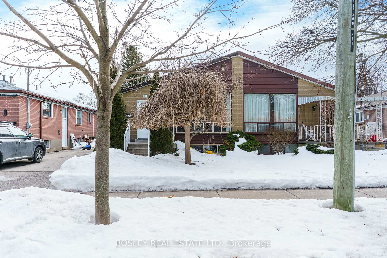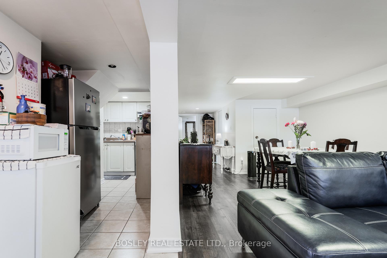$919,000
Available - For Sale
Listing ID: E12125653
11 Trinnell Boul , Toronto, M1L 1S4, Toronto
| Space, versatility, and natural light - this 3+2 bed, 2 bath semi-detached bungalow truly has it all! Situated on a mature, tree-lined street, this home offers the perfect blend of comfort and functionality for growing families, multi-generational living, or savvy buyers looking for flexibility. Step inside to a bright and airy open-concept living and dining area, where an oversized wall of windows floods the space with natural light. Engineered hardwood flooring runs throughout, adding warmth and style. The spacious kitchen is thoughtfully designed with plenty of counter and cupboard space, making meal prep a breeze. Walk out to a fully fenced backyard - ideal for kids, pets, and summer gatherings. The main-level bedrooms are all generously sized, offering comfortable retreats for the whole family. Downstairs, a separate entrance leads to the finished lower level, where two additional large bedrooms and a 4-piece bath create the perfect setup for an in-law suite, extended family, or a sprawling rec room with endless possibilities. Beyond the home itself, the neighborhood is second to none - a welcoming community with a strong sense of connection, top-rated schools, plenty of parks, and easy access to transit. Whether you're looking for more space, an income-generating opportunity, or a home to grow into, this one checks all the boxes! |
| Price | $919,000 |
| Taxes: | $3231.84 |
| Occupancy: | Tenant |
| Address: | 11 Trinnell Boul , Toronto, M1L 1S4, Toronto |
| Directions/Cross Streets: | Warden and St Clair |
| Rooms: | 6 |
| Rooms +: | 3 |
| Bedrooms: | 3 |
| Bedrooms +: | 2 |
| Family Room: | F |
| Basement: | Apartment, Separate Ent |
| Level/Floor | Room | Length(ft) | Width(ft) | Descriptions | |
| Room 1 | Main | Living Ro | 15.38 | 11.55 | Combined w/Dining, Hardwood Floor, Large Window |
| Room 2 | Main | Dining Ro | 12.46 | 11.55 | Combined w/Living, Hardwood Floor |
| Room 3 | Main | Kitchen | 11.12 | 8.72 | Galley Kitchen, Stainless Steel Appl, Ceramic Floor |
| Room 4 | Main | Primary B | 15.45 | 9.15 | Large Window, Closet |
| Room 5 | Main | Bedroom 2 | 9.41 | 8.79 | W/O To Yard |
| Room 6 | Main | Bedroom 3 | 10.92 | 11.18 | Window, Mirrored Closet |
| Room 7 | Lower | Recreatio | 22.11 | 10.96 | Laminate, Above Grade Window |
| Room 8 | Lower | Bedroom | 12.82 | 11.02 | Laminate, Above Grade Window, Closet |
| Room 9 | Lower | Bedroom | 12.43 | 8.53 | Laminate, Above Grade Window, Closet |
| Washroom Type | No. of Pieces | Level |
| Washroom Type 1 | 4 | Main |
| Washroom Type 2 | 4 | Basement |
| Washroom Type 3 | 0 | |
| Washroom Type 4 | 0 | |
| Washroom Type 5 | 0 |
| Total Area: | 0.00 |
| Property Type: | Semi-Detached |
| Style: | Bungalow |
| Exterior: | Brick |
| Garage Type: | None |
| (Parking/)Drive: | Private |
| Drive Parking Spaces: | 3 |
| Park #1 | |
| Parking Type: | Private |
| Park #2 | |
| Parking Type: | Private |
| Pool: | None |
| Approximatly Square Footage: | 700-1100 |
| Property Features: | Fenced Yard, Park |
| CAC Included: | N |
| Water Included: | N |
| Cabel TV Included: | N |
| Common Elements Included: | N |
| Heat Included: | N |
| Parking Included: | N |
| Condo Tax Included: | N |
| Building Insurance Included: | N |
| Fireplace/Stove: | N |
| Heat Type: | Forced Air |
| Central Air Conditioning: | Central Air |
| Central Vac: | N |
| Laundry Level: | Syste |
| Ensuite Laundry: | F |
| Sewers: | Sewer |
$
%
Years
This calculator is for demonstration purposes only. Always consult a professional
financial advisor before making personal financial decisions.
| Although the information displayed is believed to be accurate, no warranties or representations are made of any kind. |
| BOSLEY REAL ESTATE LTD. |
|
|

Massey Baradaran
Broker
Dir:
416 821 0606
Bus:
905 508 9500
Fax:
905 508 9590
| Virtual Tour | Book Showing | Email a Friend |
Jump To:
At a Glance:
| Type: | Freehold - Semi-Detached |
| Area: | Toronto |
| Municipality: | Toronto E04 |
| Neighbourhood: | Clairlea-Birchmount |
| Style: | Bungalow |
| Tax: | $3,231.84 |
| Beds: | 3+2 |
| Baths: | 2 |
| Fireplace: | N |
| Pool: | None |
Locatin Map:
Payment Calculator:
