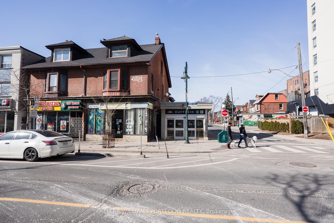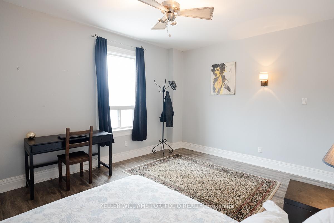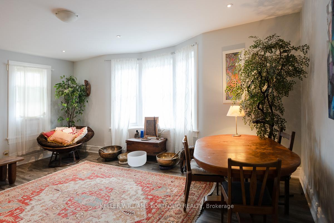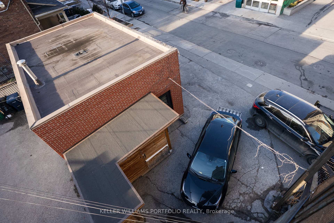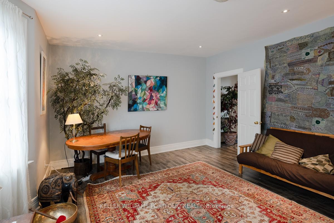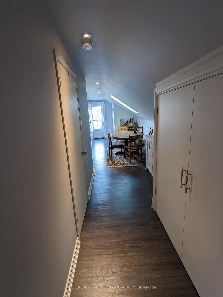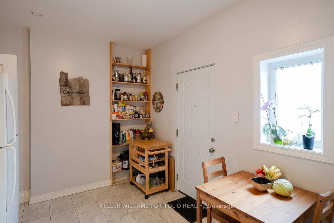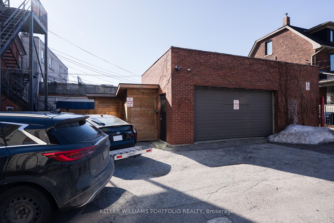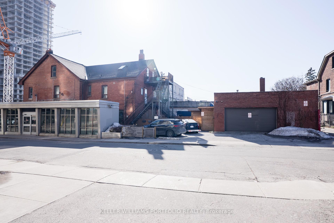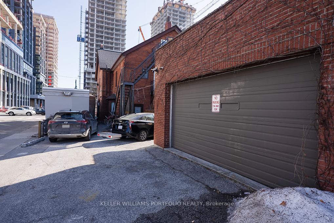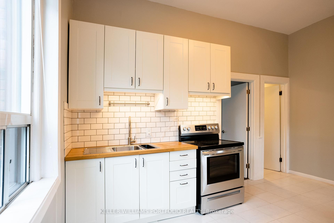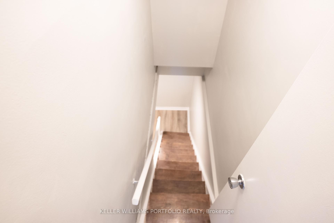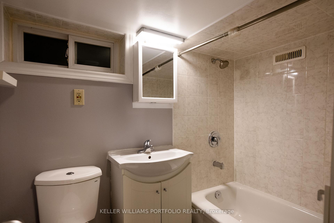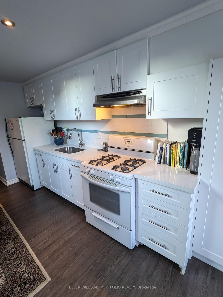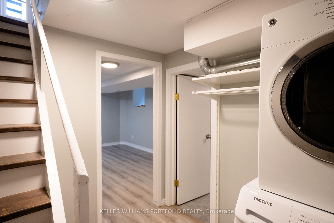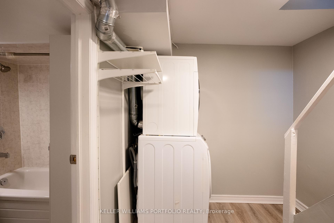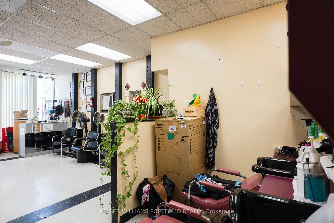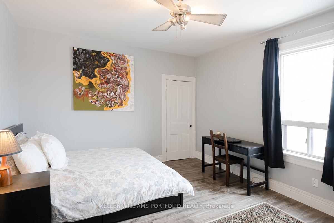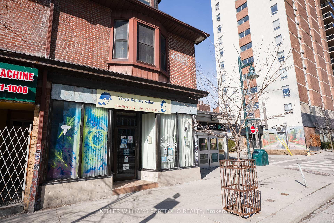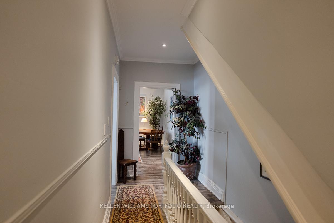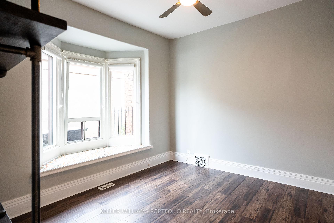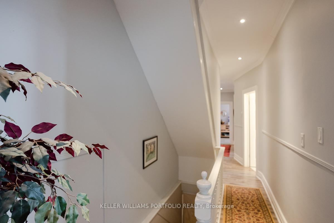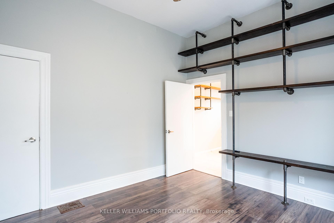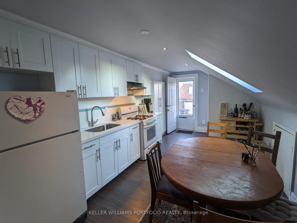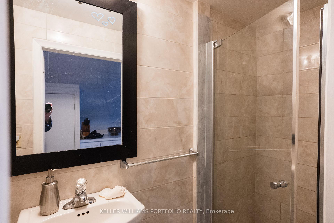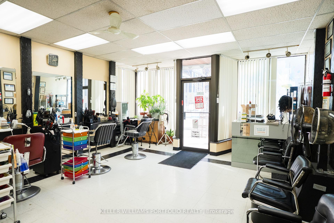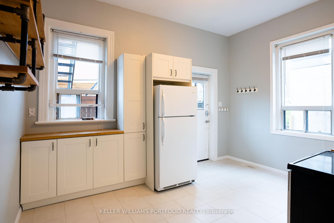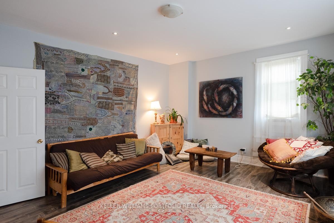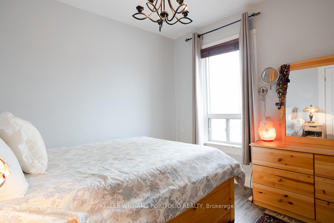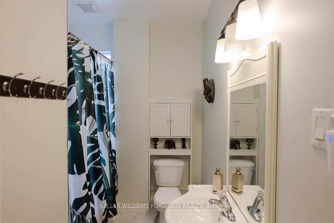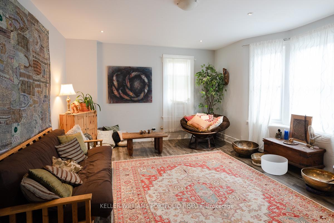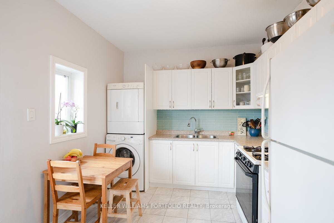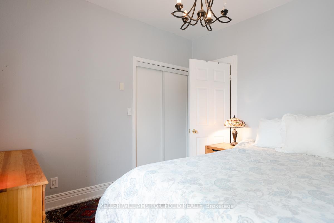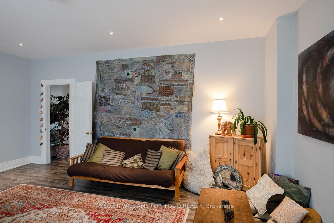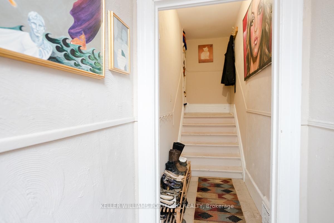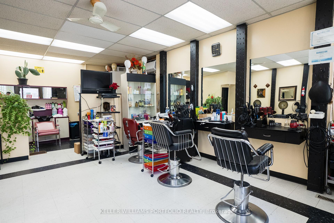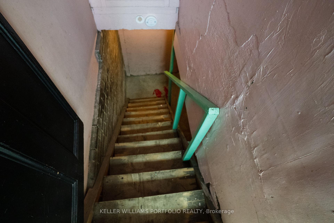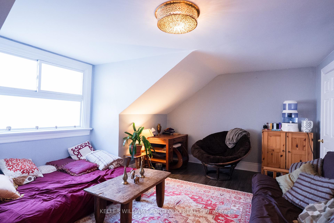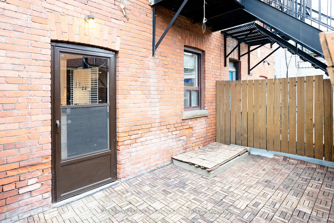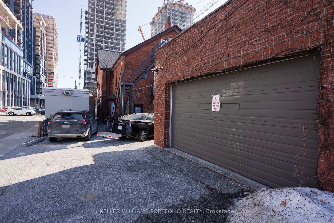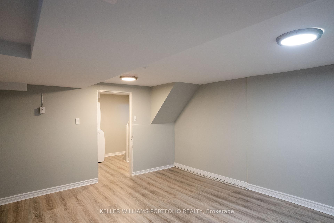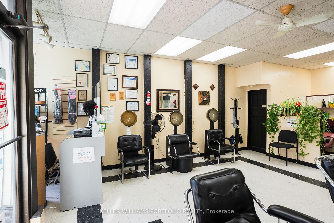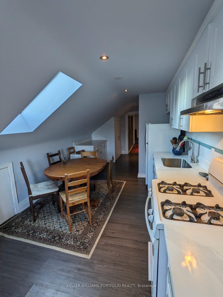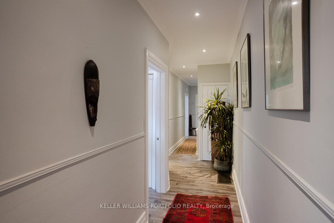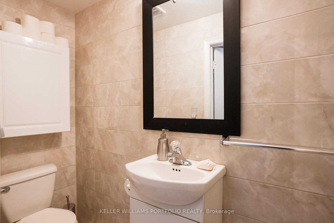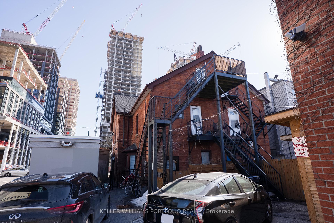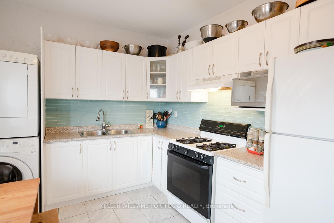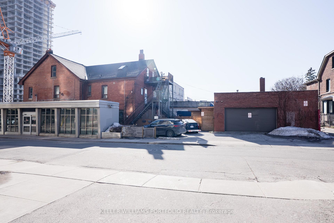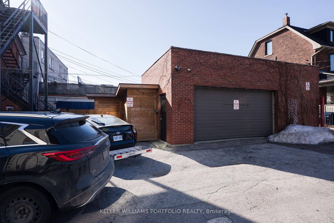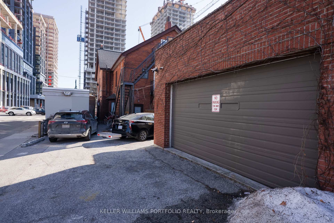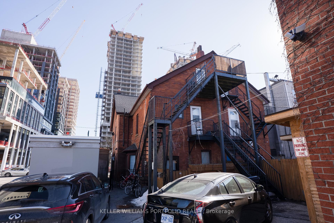$2,590,000
Available - For Sale
Listing ID: W12123849
1156 Bloor Stre West , Toronto, M6H 1N1, Toronto
| Opportunities like this are few and far between. This is your chance to own a solid brick store front on Bloor with 3 residential units to pay the mortgage, a huge heated triple car garage plus extra parking right at Bloor and Dufferin. Steps from the subway, right across from all the new developments and centrally located in downtown Toronto. Triple AAA tenants in one unit, owner occupied in the other two and garage. The store front is month to month. Store front has front half of basement. One bedroom apartment has the back half of the first floor and basement. Huge spacious 2 bedroom is on the second floor. One bedroom with extra large living room on the third floor. The triple car garage has a handy separate washroom, hydro and gas already. The easiest laneway suite conversion opportunity ever. |
| Price | $2,590,000 |
| Taxes: | $10043.25 |
| Assessment Year: | 2024 |
| Occupancy: | Owner+T |
| Address: | 1156 Bloor Stre West , Toronto, M6H 1N1, Toronto |
| Directions/Cross Streets: | Dufferin And Bloor |
| Rooms: | 20 |
| Bedrooms: | 4 |
| Bedrooms +: | 1 |
| Family Room: | T |
| Basement: | Partially Fi |
| Level/Floor | Room | Length(ft) | Width(ft) | Descriptions | |
| Room 1 | Third | Living Ro | 13.58 | 18.99 | |
| Room 2 | Third | Bedroom | 12.33 | 12.4 | |
| Room 3 | Third | Bathroom | 10 | 2.98 | |
| Room 4 | Third | Kitchen | 18.5 | 10 | |
| Room 5 | Third | Foyer | 4 | 6 | |
| Room 6 | Second | Living Ro | 15.15 | 18.99 | |
| Room 7 | Second | Bedroom | 14.99 | 12.6 | |
| Room 8 | Second | Bedroom | 10 | 10.33 | |
| Room 9 | Second | Kitchen | 9.51 | 14.99 | |
| Room 10 | Second | Bathroom | 6.49 | 9.32 | |
| Room 11 | Ground | Other | 28.24 | 18.99 | |
| Room 12 | Ground | Foyer | 4 | 5.15 | |
| Room 13 | Ground | Living Ro | 12.6 | 10.99 | |
| Room 14 | Ground | Kitchen | 10.99 | 14.24 | |
| Room 15 | Basement | Bedroom | 14.66 | 12.76 |
| Washroom Type | No. of Pieces | Level |
| Washroom Type 1 | 3 | Third |
| Washroom Type 2 | 4 | Second |
| Washroom Type 3 | 4 | Basement |
| Washroom Type 4 | 2 | Basement |
| Washroom Type 5 | 2 | Ground |
| Total Area: | 0.00 |
| Property Type: | Semi-Detached |
| Style: | 3-Storey |
| Exterior: | Brick |
| Garage Type: | Detached |
| (Parking/)Drive: | Private |
| Drive Parking Spaces: | 1 |
| Park #1 | |
| Parking Type: | Private |
| Park #2 | |
| Parking Type: | Private |
| Pool: | None |
| Approximatly Square Footage: | 2500-3000 |
| CAC Included: | N |
| Water Included: | N |
| Cabel TV Included: | N |
| Common Elements Included: | N |
| Heat Included: | N |
| Parking Included: | N |
| Condo Tax Included: | N |
| Building Insurance Included: | N |
| Fireplace/Stove: | N |
| Heat Type: | Forced Air |
| Central Air Conditioning: | Window Unit |
| Central Vac: | N |
| Laundry Level: | Syste |
| Ensuite Laundry: | F |
| Sewers: | Sewer |
$
%
Years
This calculator is for demonstration purposes only. Always consult a professional
financial advisor before making personal financial decisions.
| Although the information displayed is believed to be accurate, no warranties or representations are made of any kind. |
| KELLER WILLIAMS PORTFOLIO REALTY |
|
|

Massey Baradaran
Broker
Dir:
416 821 0606
Bus:
905 508 9500
Fax:
905 508 9590
| Book Showing | Email a Friend |
Jump To:
At a Glance:
| Type: | Freehold - Semi-Detached |
| Area: | Toronto |
| Municipality: | Toronto W02 |
| Neighbourhood: | Dovercourt-Wallace Emerson-Junction |
| Style: | 3-Storey |
| Tax: | $10,043.25 |
| Beds: | 4+1 |
| Baths: | 6 |
| Fireplace: | N |
| Pool: | None |
Locatin Map:
Payment Calculator:
