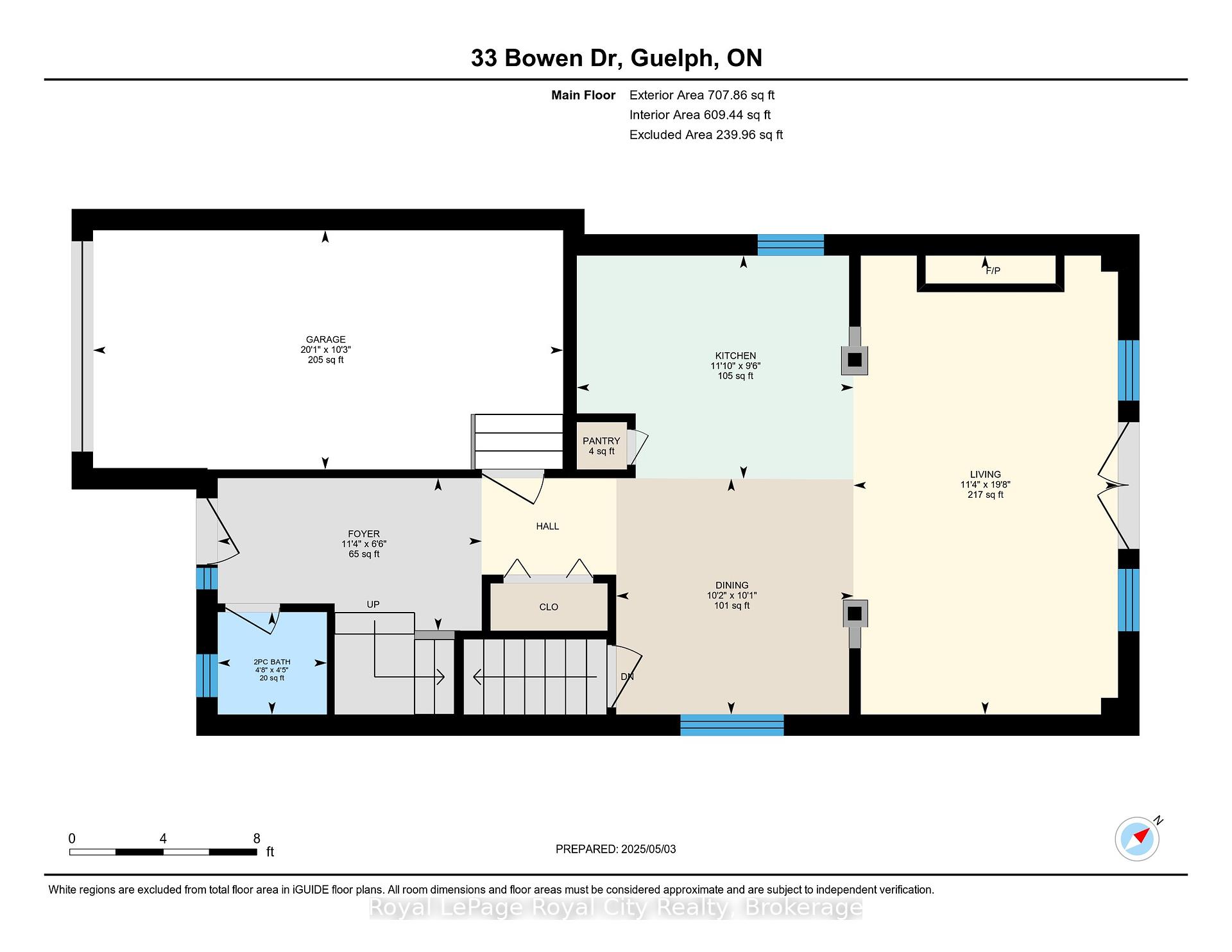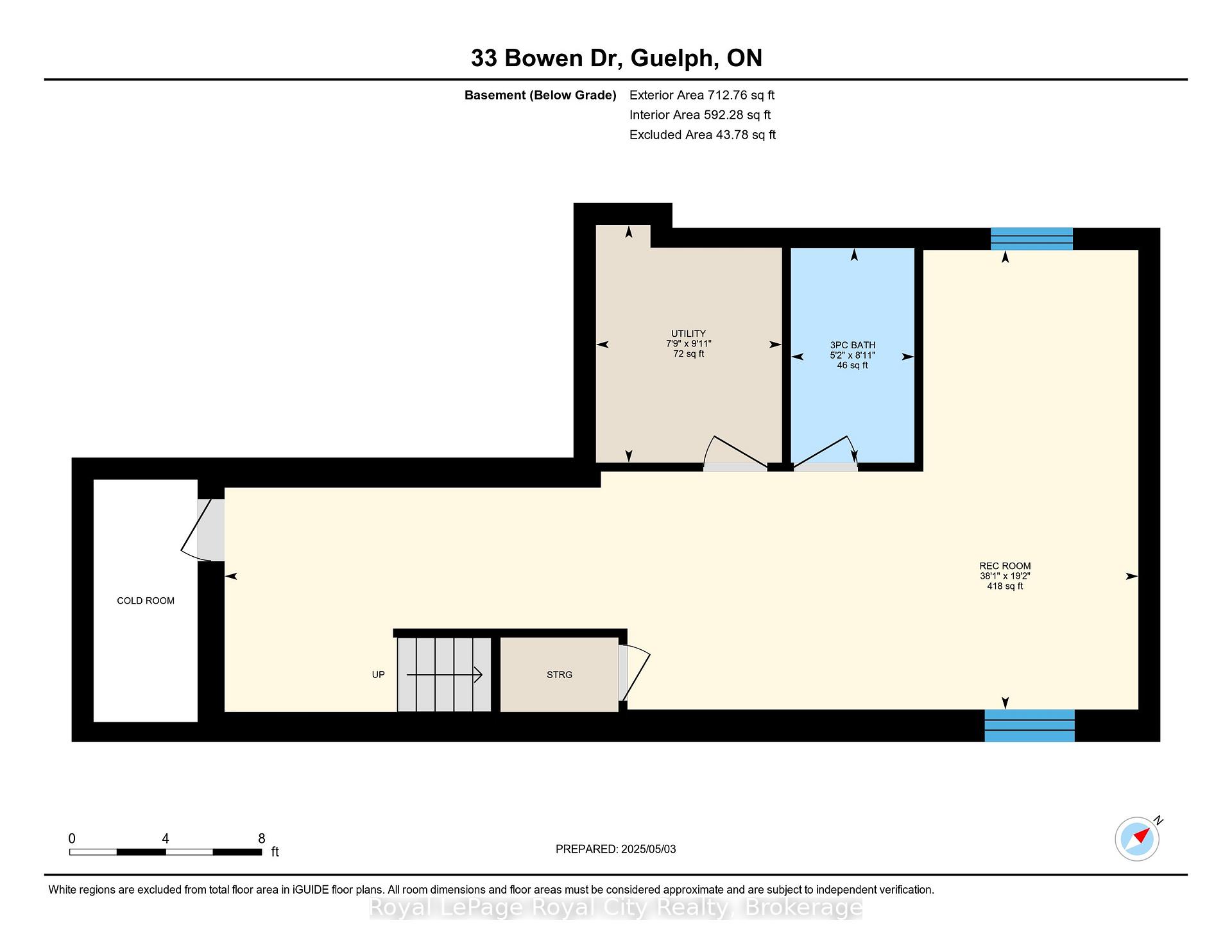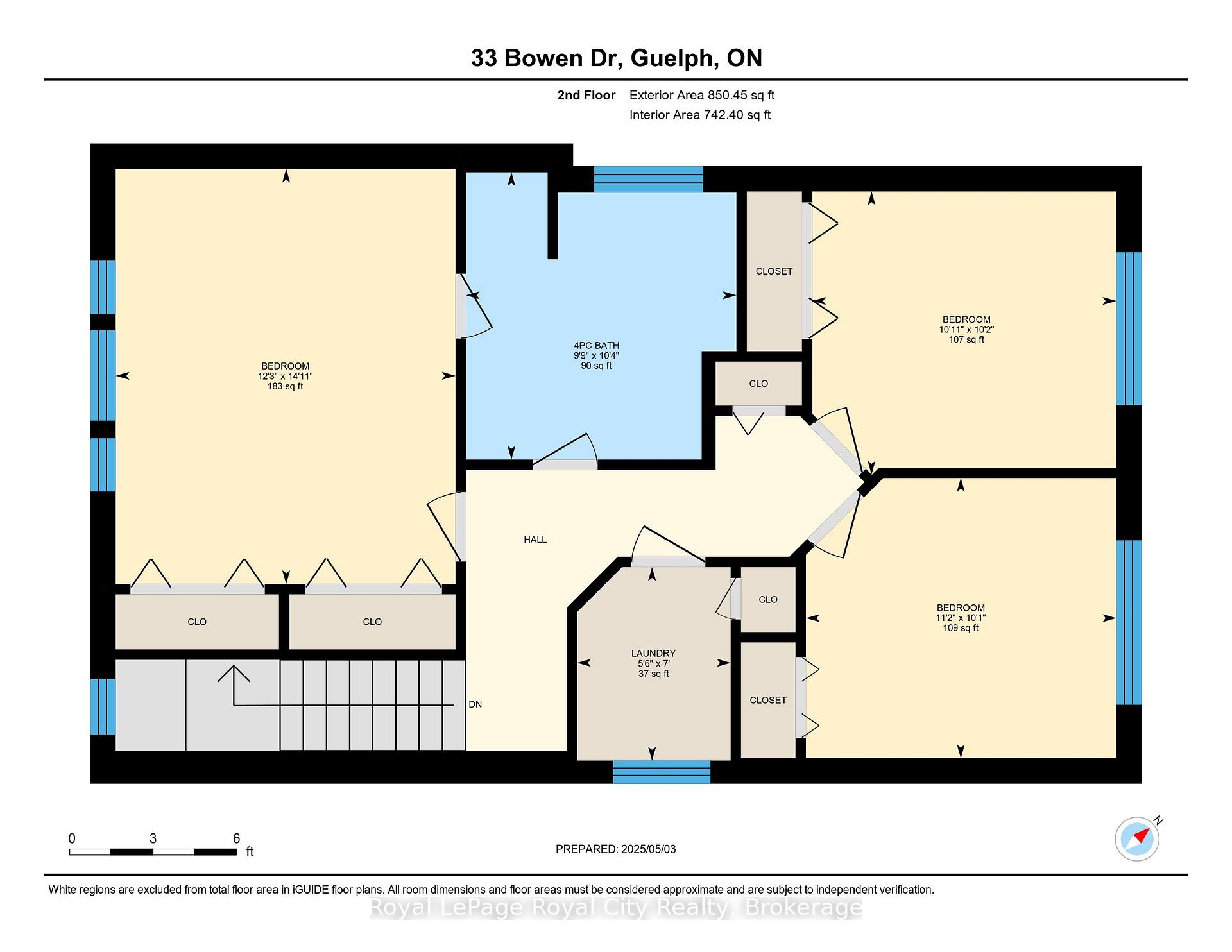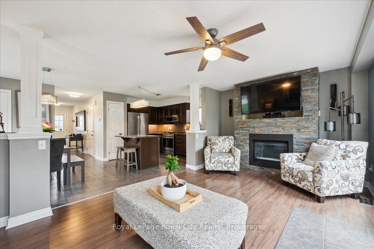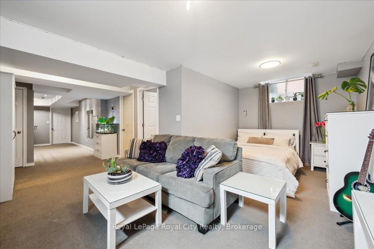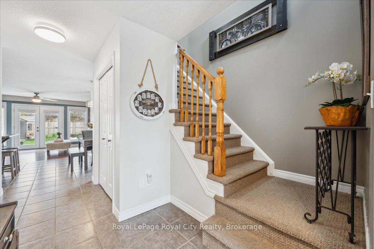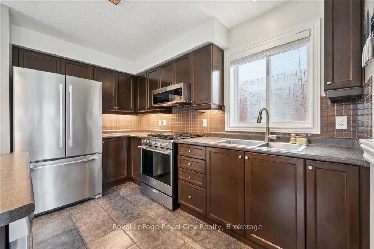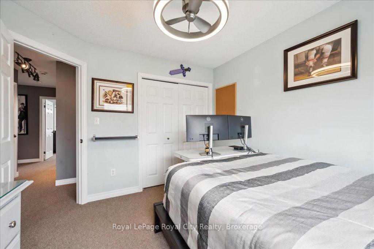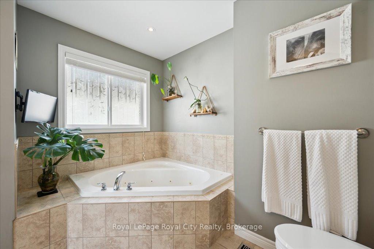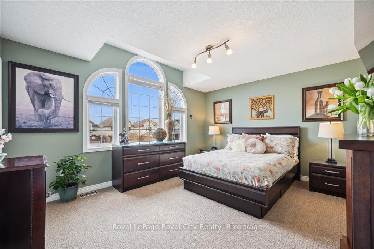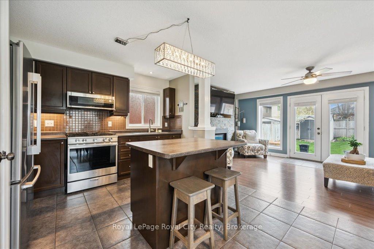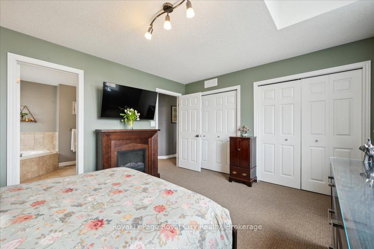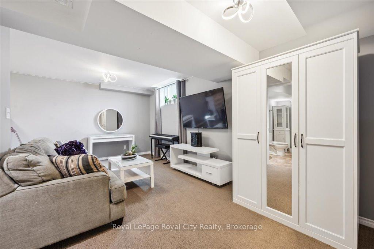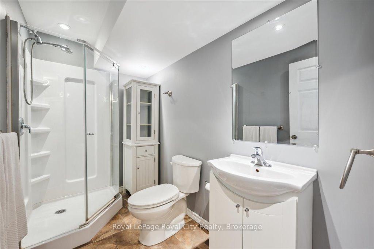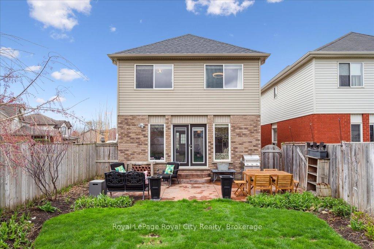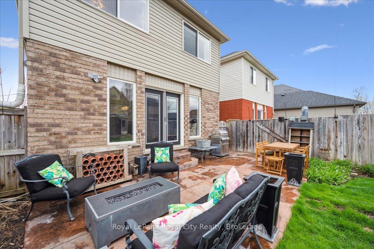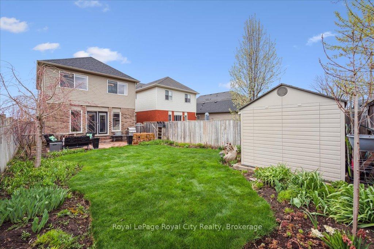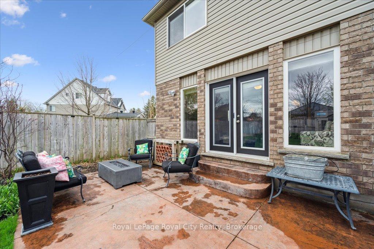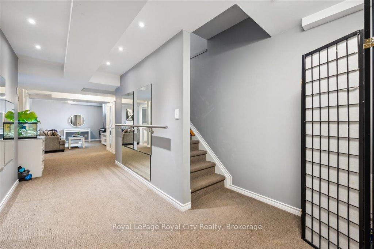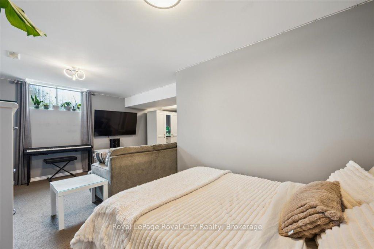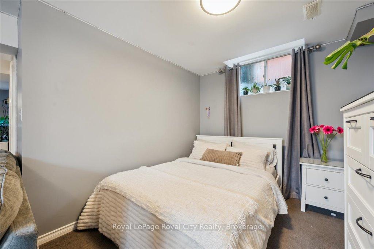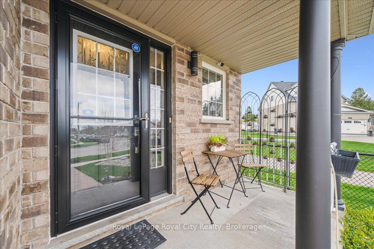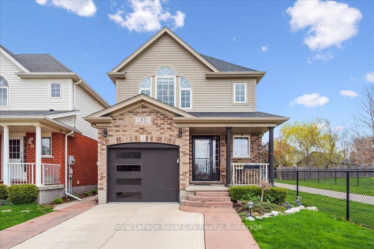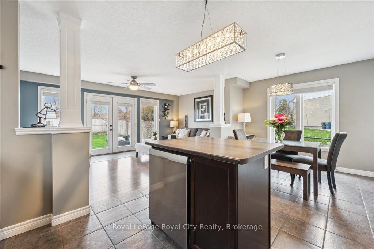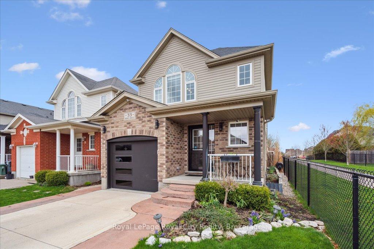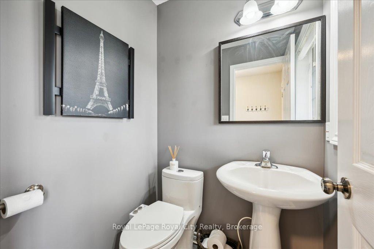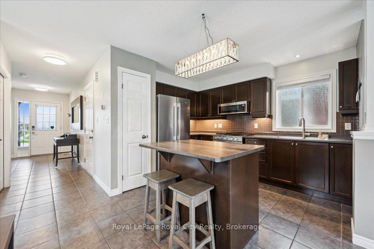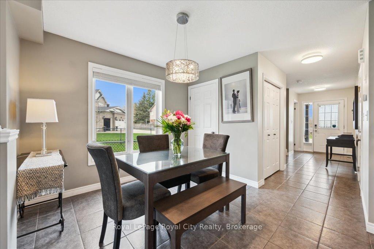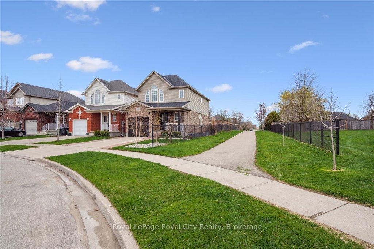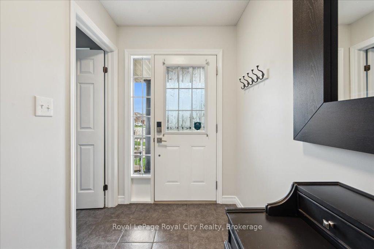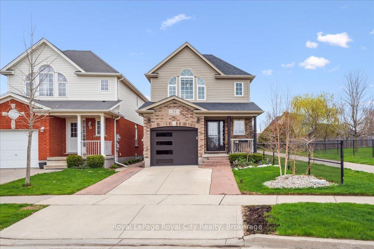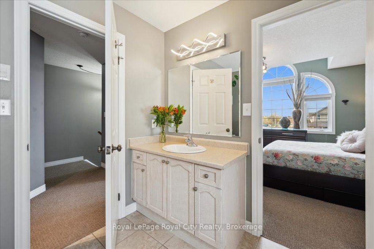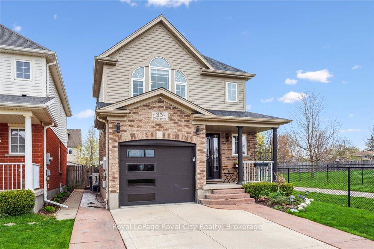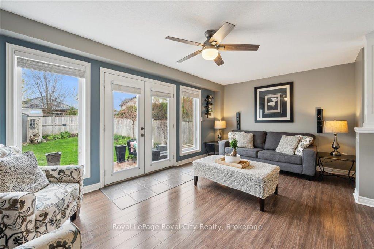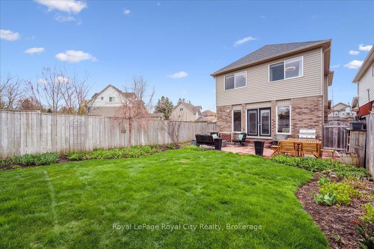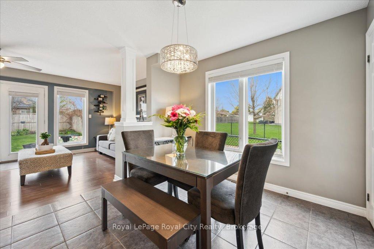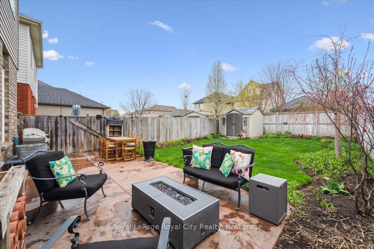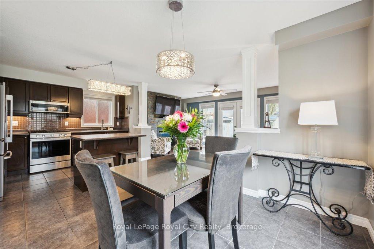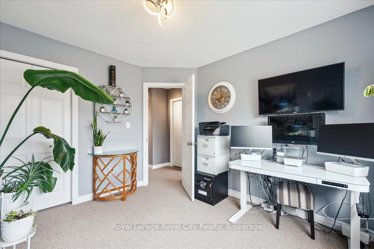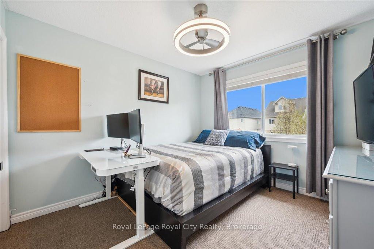$899,900
Available - For Sale
Listing ID: X12125635
33 Bowen Driv , Guelph, N1E 0C9, Wellington
| Situated in Guelphs east end, this 3-bed, 3-bath home is located in a family-oriented neighbourhood known for its quiet streets, parks, and proximity to schools making it the perfect place to put down roots. Nearby schools include: King Georgia PS, John McCrae PS, Centennial Collegiate and John F Ross Collegiate. On the exterior of the home, every detail has been thoughtfully considered, including a modern garage door, elegant outdoor lighting, and a quaint front porch. Inside, the main floor living spaces are filled with natural light from the large windows offering views of the backyard. The kitchen features top-line appliances including a gas wifi stove and Bosch wifi dishwasher, a two-seater island ideal for cooking and entertaining, and a stylish tile backsplash. The dining room comfortably seats six, perfect for gatherings. At the heart of the home is the living room, complete with a muted-blue feature wall and a striking stone fireplace. The expansive backyard-facing windows create the perfect backdrop to watch kids play and memories unfold. Upstairs, you'll find three spacious bedrooms with generous storage. The primary retreat is a true escape, featuring dual closets, arched windows, a cozy fireplace, and a 4-piece ensuite with a jacuzzi-style soaker tub. Downstairs, the finished basement offers a large rec room ideal for entertaining, a home office, kids playroom, or more. It also includes an updated 3-piece bathroom with a sleek glass shower. Enjoy the best of outdoor living in the backyard. The stamped concrete patio is perfect for summer barbecues, quiet evenings, and everything in between. With its functional layout, ample entertaining space, and family-friendly location, this home offers the perfect blend of comfort and convenience in one of Guelph's rapidly growing east-end communities. Other convenient amenities within walking distance include Guelph Lakes Golf Course, the Speed River Trail, Eramosa Trail and the Spurline Trail. |
| Price | $899,900 |
| Taxes: | $4988.24 |
| Assessment Year: | 2024 |
| Occupancy: | Owner |
| Address: | 33 Bowen Driv , Guelph, N1E 0C9, Wellington |
| Acreage: | < .50 |
| Directions/Cross Streets: | Victoria & Bowen |
| Rooms: | 15 |
| Bedrooms: | 3 |
| Bedrooms +: | 0 |
| Family Room: | F |
| Basement: | Finished |
| Level/Floor | Room | Length(ft) | Width(ft) | Descriptions | |
| Room 1 | Main | Bathroom | 4.36 | 4.66 | 2 Pc Bath |
| Room 2 | Main | Dining Ro | 10.07 | 10.14 | |
| Room 3 | Main | Foyer | 6.53 | 11.28 | |
| Room 4 | Main | Other | 10.23 | 20.11 | W/O To Garage |
| Room 5 | Main | Kitchen | 9.54 | 11.84 | |
| Room 6 | Main | Living Ro | 19.61 | 11.32 | |
| Room 7 | Main | Pantry | 2 | 2.16 | |
| Room 8 | Second | Bathroom | 10.33 | 9.74 | 4 Pc Bath |
| Room 9 | Second | Bedroom | 10.2 | 10.92 | |
| Room 10 | Second | Bedroom | 10.07 | 11.15 | |
| Room 11 | Second | Bedroom | 14.92 | 12.23 | |
| Room 12 | Second | Laundry | 6.95 | 5.51 | |
| Room 13 | Basement | Bathroom | 8.92 | 5.15 | |
| Room 14 | Basement | Recreatio | 19.16 | 38.08 | |
| Room 15 | Basement | Utility R | 9.91 | 7.74 |
| Washroom Type | No. of Pieces | Level |
| Washroom Type 1 | 2 | Main |
| Washroom Type 2 | 4 | Second |
| Washroom Type 3 | 3 | Basement |
| Washroom Type 4 | 0 | |
| Washroom Type 5 | 0 |
| Total Area: | 0.00 |
| Approximatly Age: | 16-30 |
| Property Type: | Detached |
| Style: | 2-Storey |
| Exterior: | Brick, Vinyl Siding |
| Garage Type: | Attached |
| (Parking/)Drive: | Available |
| Drive Parking Spaces: | 4 |
| Park #1 | |
| Parking Type: | Available |
| Park #2 | |
| Parking Type: | Available |
| Pool: | None |
| Approximatly Age: | 16-30 |
| Approximatly Square Footage: | 1500-2000 |
| Property Features: | Fenced Yard, Park |
| CAC Included: | N |
| Water Included: | N |
| Cabel TV Included: | N |
| Common Elements Included: | N |
| Heat Included: | N |
| Parking Included: | N |
| Condo Tax Included: | N |
| Building Insurance Included: | N |
| Fireplace/Stove: | N |
| Heat Type: | Forced Air |
| Central Air Conditioning: | Central Air |
| Central Vac: | N |
| Laundry Level: | Syste |
| Ensuite Laundry: | F |
| Sewers: | Sewer |
$
%
Years
This calculator is for demonstration purposes only. Always consult a professional
financial advisor before making personal financial decisions.
| Although the information displayed is believed to be accurate, no warranties or representations are made of any kind. |
| Royal LePage Royal City Realty |
|
|

Massey Baradaran
Broker
Dir:
416 821 0606
Bus:
905 508 9500
Fax:
905 508 9590
| Virtual Tour | Book Showing | Email a Friend |
Jump To:
At a Glance:
| Type: | Freehold - Detached |
| Area: | Wellington |
| Municipality: | Guelph |
| Neighbourhood: | Victoria North |
| Style: | 2-Storey |
| Approximate Age: | 16-30 |
| Tax: | $4,988.24 |
| Beds: | 3 |
| Baths: | 3 |
| Fireplace: | N |
| Pool: | None |
Locatin Map:
Payment Calculator:
