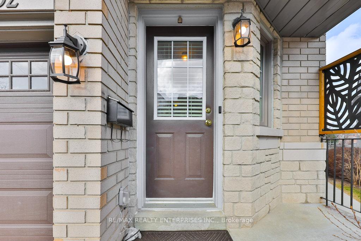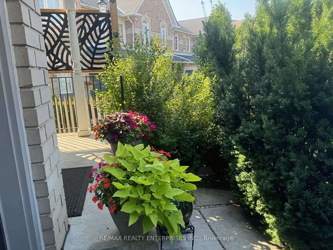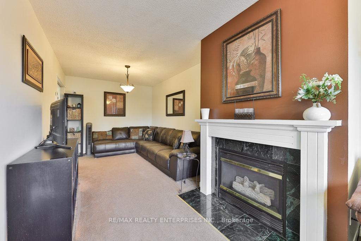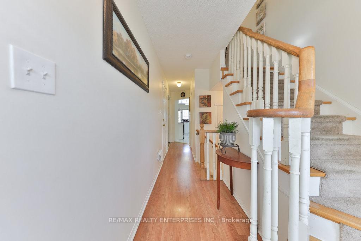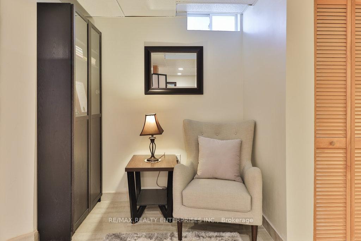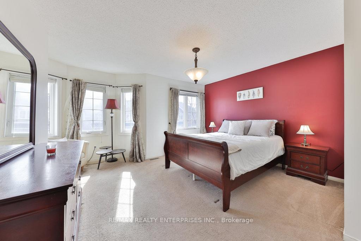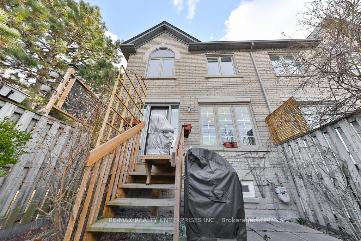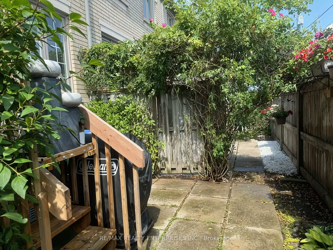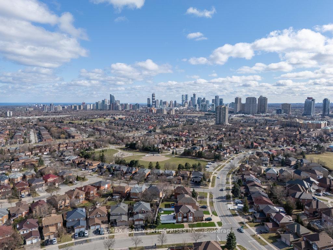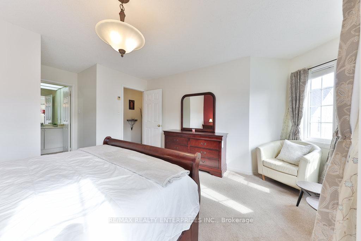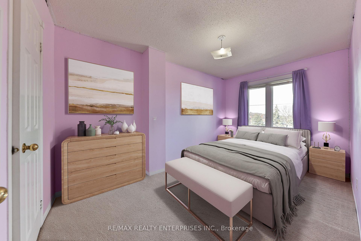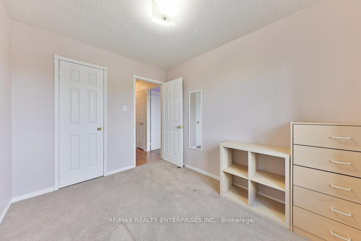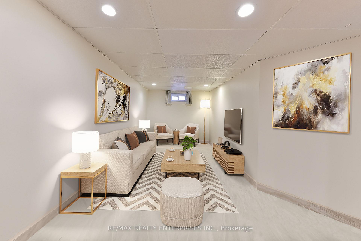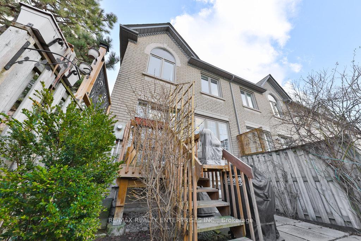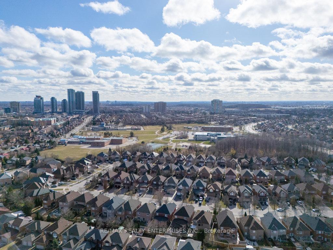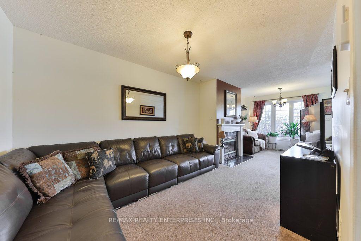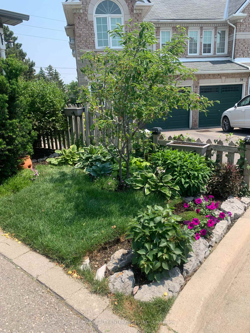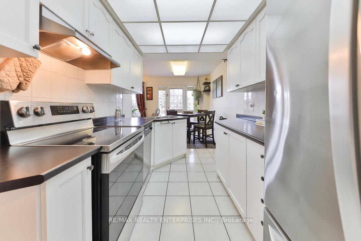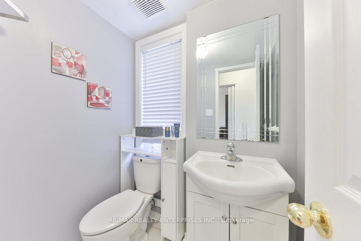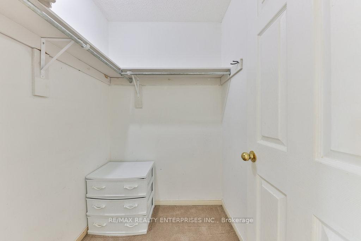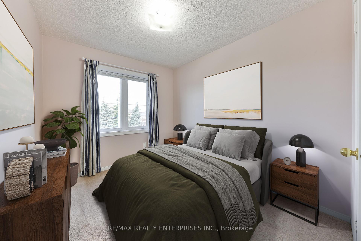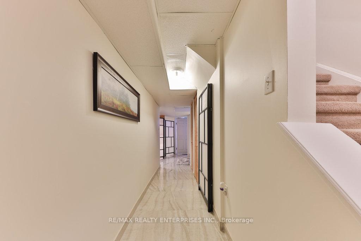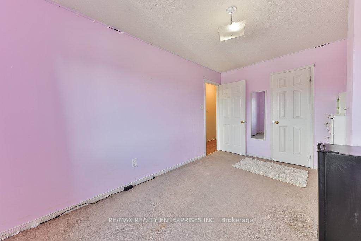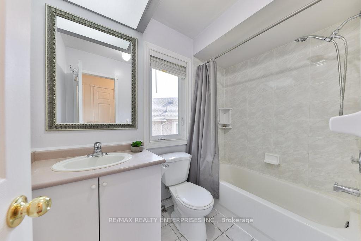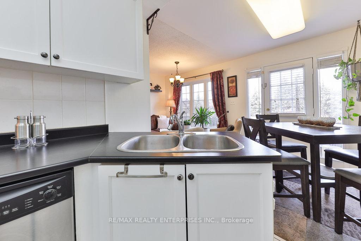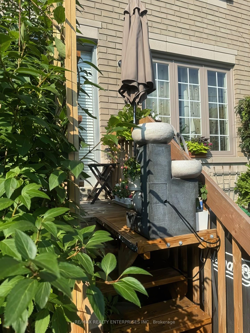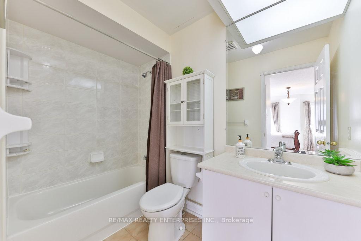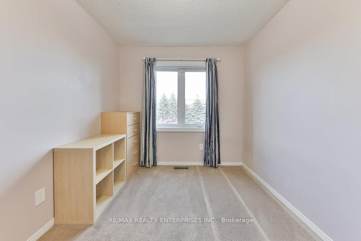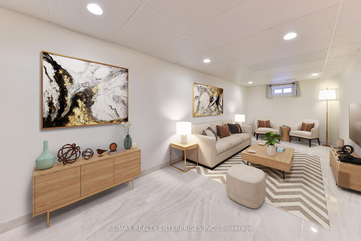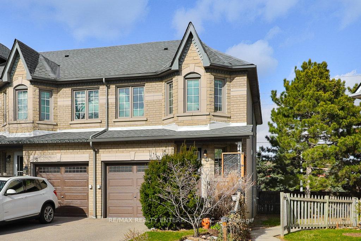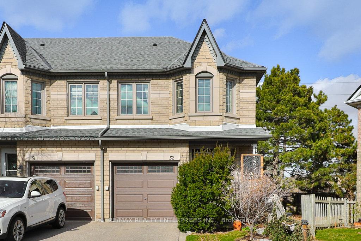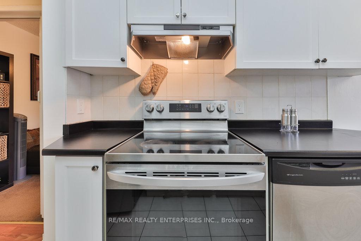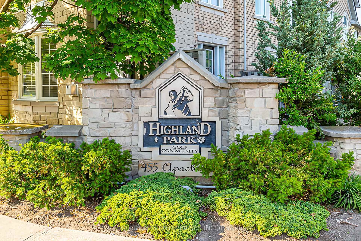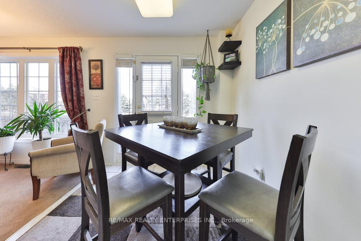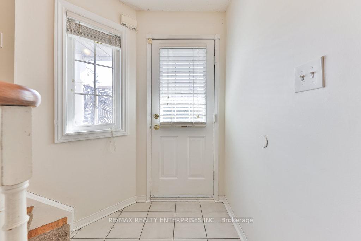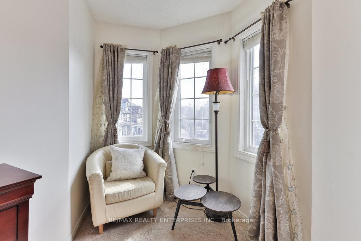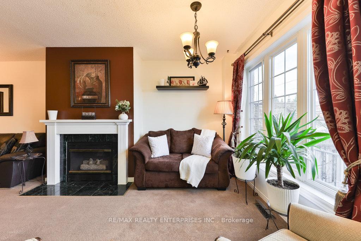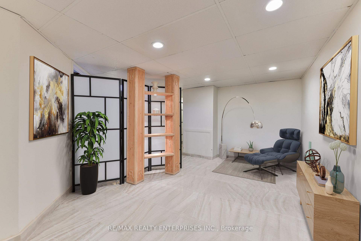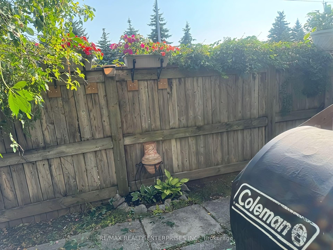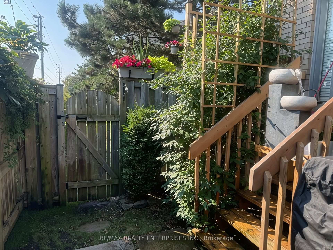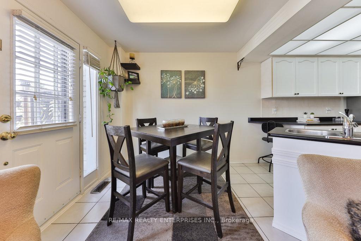$839,850
Available - For Sale
Listing ID: W12125669
455 Apache Cour , Mississauga, L4Z 3W8, Peel
| Welcome To This Meticulously Cared-For End Unit Townhome Tucked Away In A Quiet, Family-Oriented Enclave Within The Prestigious Highland Park Golf Neighbourhood. Boasting Approx 2,111 Sqft Of Total Living Space Across 3 Thoughtfully Designed Levels, This Bright & Spacious 3-Bdrms, 3-Bath Home Offers The Perfect Blend Of Comfort, Style And Functionality. Ideally Located Just Minutes From Square One, Sheridan College, UTM, Top-Rated Schools, Hospitals, Transit, And Major HighwaysThis Turnkey Gem Offers A Rare Opportunity To Own In A Peaceful, Well-Managed Community. The Main Level Greets You With A Tiled Foyer And An Elegant Glass-Insert Front Door, Leading To An Airy O/C Layout Tailor-Made For Modern Living. A Generous Family Room Anchored By A Cozy Gas F/P W/ Tile Surround Invites Relaxation, While Expansive Windows Flood The Space With Natural Light While Retractable Divider Doors Offer Flexibility. The Dining Area, Which Opens To A Fully Fenced Private Bkyd Is Complete W/ A Refinished Deck (2024), Stone Patio, Garden Bed, & A Newly Installed Retractable Storm Door (2025). The Well-Appointed Kitchen Is Both Functional And Stylish, Featuring Stainless Steel Appls, A Double Sink W/ Adjustable Faucet, Tile Backsplash, And A Troffer-Style Ceiling Light. Upstairs, The Serene Primary Retreat Features A Designer Accent Wall, W/I Closet W/ Custom B/I & A Luxurious 4-Pc Ensuite. 2 Additional Sunlit Bedrooms Overlook The Backyard & Share A Full Family Bath. The Finished Lower Level Provides Excellent Versatility W/ A Large Recr Room, Additional Sitting Area With Above-Grade Windows & Plenty Of Storage Space. Recent Upgrades Include A New A/C Unit (2024), Furnace (2020) & Newer Washer, Dryer, Fridge & Stove. Additional Highlights Include A Pvt Driveway, B/I Garage W/ Extra Storage & A Low-Maintenance Lifestyle Thanks To Condo Fees Covering All Exterior Maintenance: Snow And Garbage Removal, Roofing, Window & Structural Repairs, Landscaping, Building Insurance & More. |
| Price | $839,850 |
| Taxes: | $4745.44 |
| Occupancy: | Owner |
| Address: | 455 Apache Cour , Mississauga, L4Z 3W8, Peel |
| Postal Code: | L4Z 3W8 |
| Province/State: | Peel |
| Directions/Cross Streets: | Eglinton Ave E/Kennedy Rd S |
| Level/Floor | Room | Length(ft) | Width(ft) | Descriptions | |
| Room 1 | Main | Family Ro | 24.14 | 9.38 | Fireplace, Overlooks Backyard, Broadloom |
| Room 2 | Main | Kitchen | 11.45 | 7.68 | Backsplash, Overlooks Dining, Tile Floor |
| Room 3 | Main | Dining Ro | 8.79 | 7.9 | W/O To Deck, Open Concept, Tile Floor |
| Room 4 | Second | Primary B | 18.43 | 15.61 | 4 Pc Ensuite, Walk-In Closet(s), Overlooks Frontyard |
| Room 5 | Second | Bedroom 2 | 14.07 | 8.66 | Closet, Overlooks Backyard, Broadloom |
| Room 6 | Second | Bedroom 3 | 10.69 | 8.36 | Closet, Overlooks Backyard, Broadloom |
| Room 7 | Second | Bathroom | 8.23 | 5.08 | 4 Pc Bath, Tile Floor |
| Room 8 | Lower | Recreatio | 23.55 | 16.63 | Above Grade Window, Pot Lights, Porcelain Floor |
| Washroom Type | No. of Pieces | Level |
| Washroom Type 1 | 3 | Second |
| Washroom Type 2 | 2 | Main |
| Washroom Type 3 | 0 | |
| Washroom Type 4 | 0 | |
| Washroom Type 5 | 0 |
| Total Area: | 0.00 |
| Washrooms: | 3 |
| Heat Type: | Forced Air |
| Central Air Conditioning: | Central Air |
$
%
Years
This calculator is for demonstration purposes only. Always consult a professional
financial advisor before making personal financial decisions.
| Although the information displayed is believed to be accurate, no warranties or representations are made of any kind. |
| RE/MAX REALTY ENTERPRISES INC. |
|
|

Massey Baradaran
Broker
Dir:
416 821 0606
Bus:
905 508 9500
Fax:
905 508 9590
| Virtual Tour | Book Showing | Email a Friend |
Jump To:
At a Glance:
| Type: | Com - Condo Townhouse |
| Area: | Peel |
| Municipality: | Mississauga |
| Neighbourhood: | Hurontario |
| Style: | 2-Storey |
| Tax: | $4,745.44 |
| Maintenance Fee: | $351.4 |
| Beds: | 3 |
| Baths: | 3 |
| Fireplace: | Y |
Locatin Map:
Payment Calculator:
