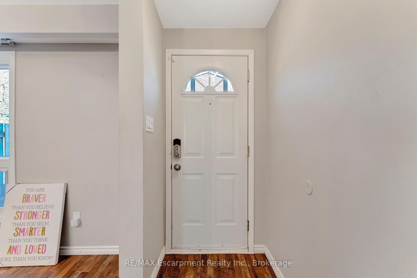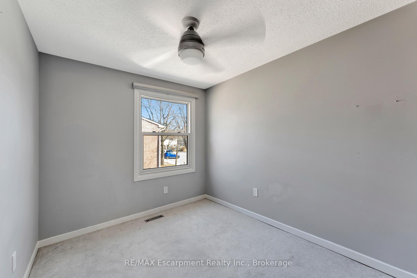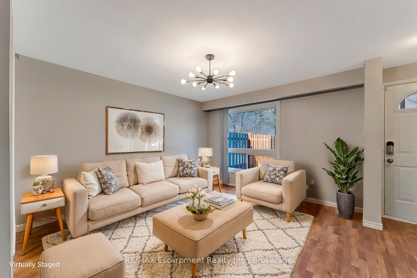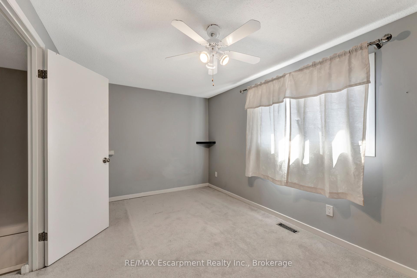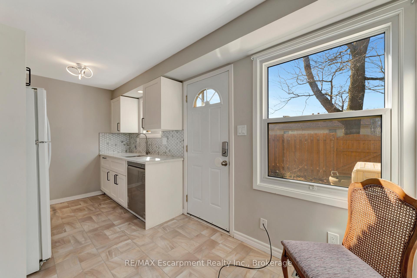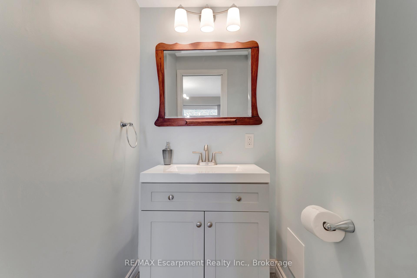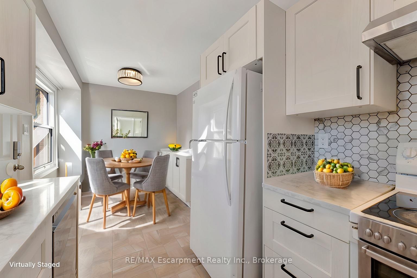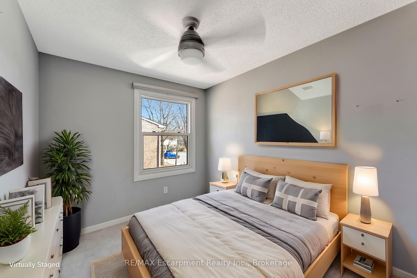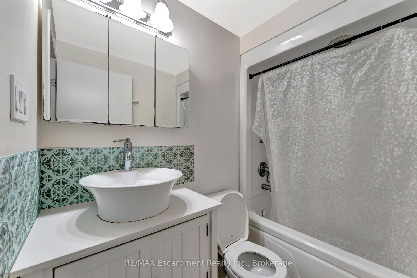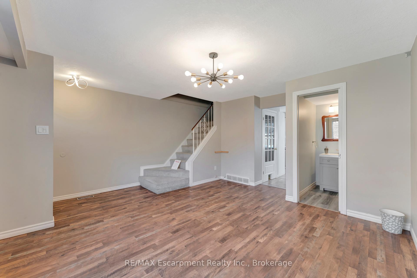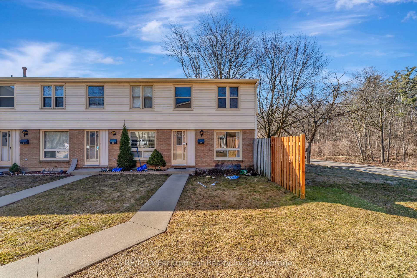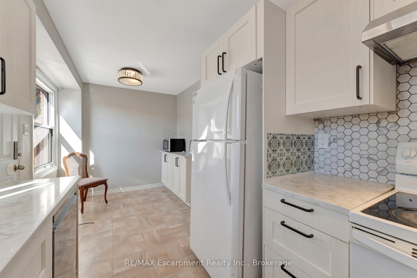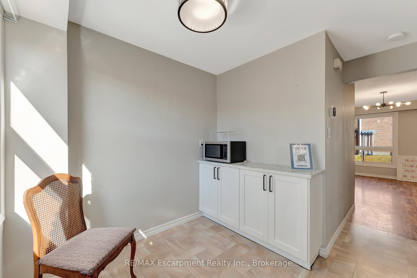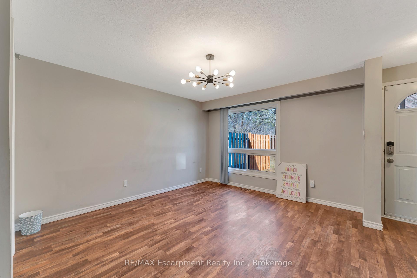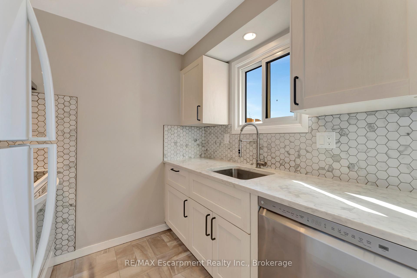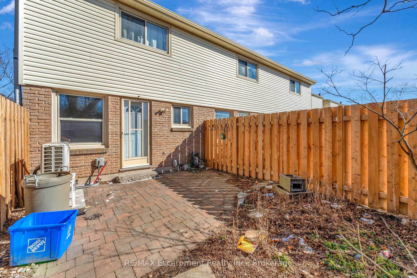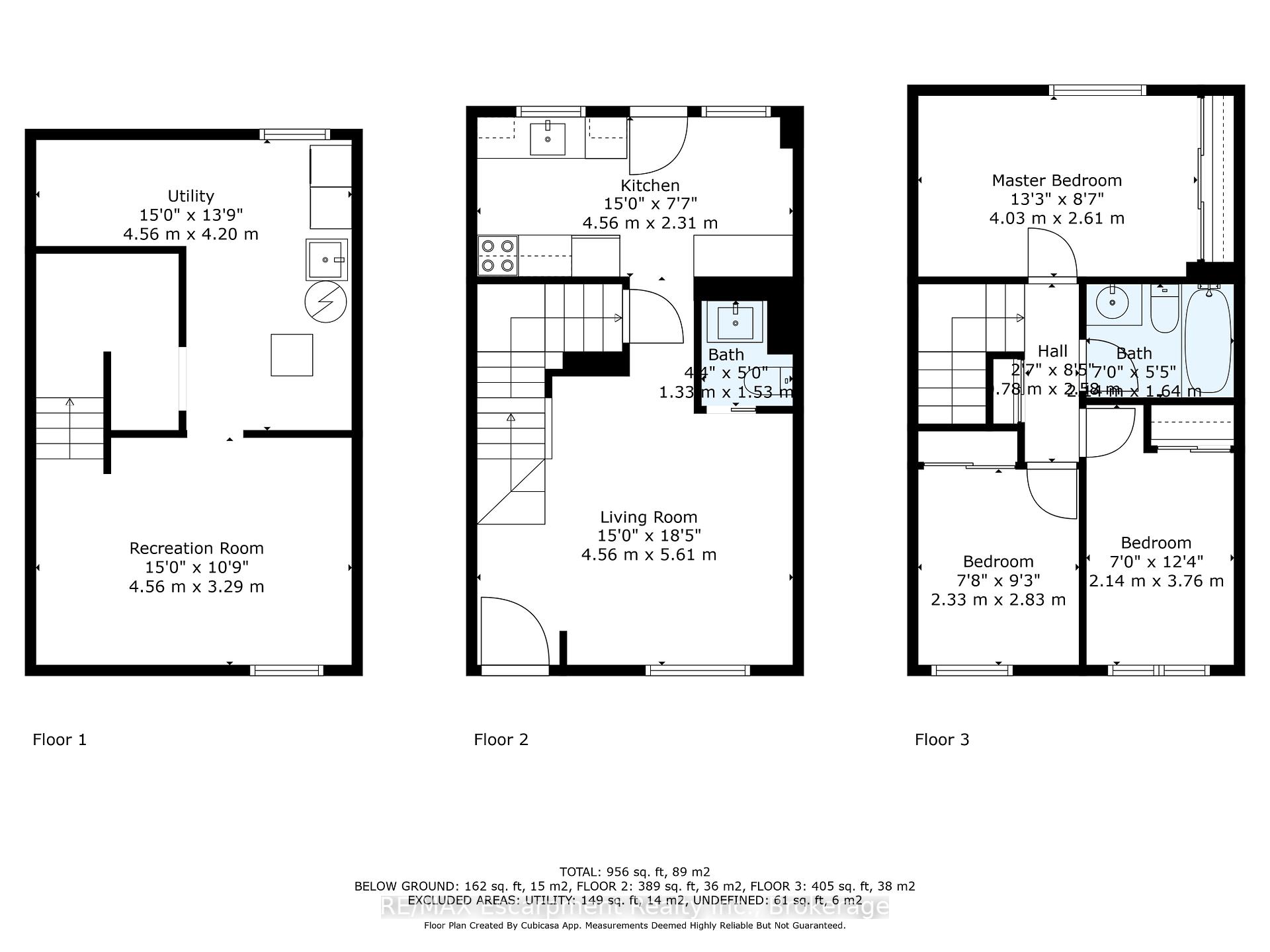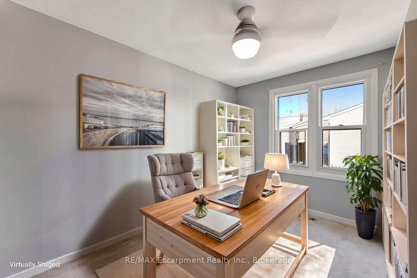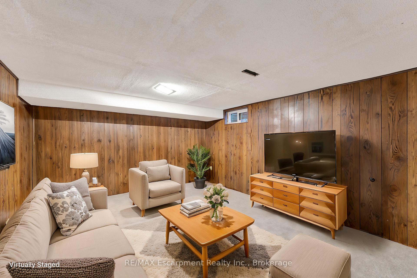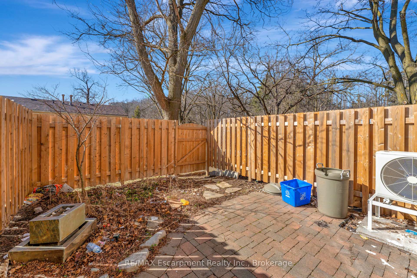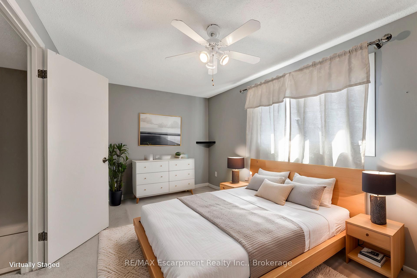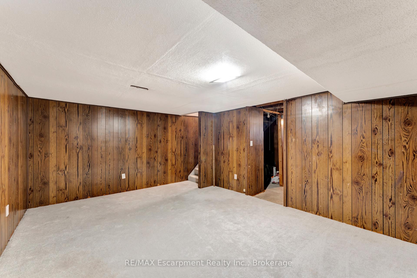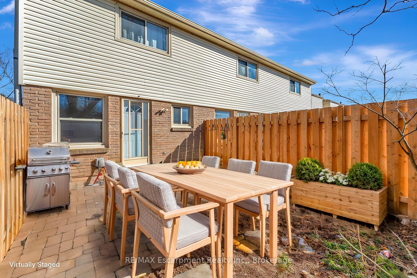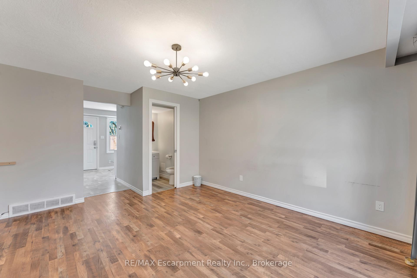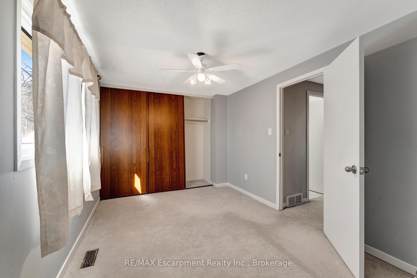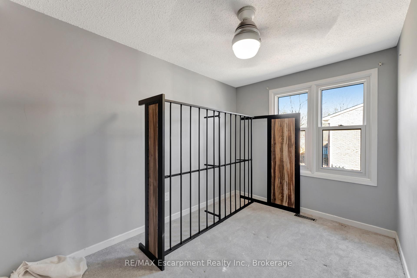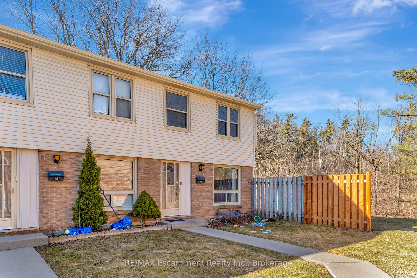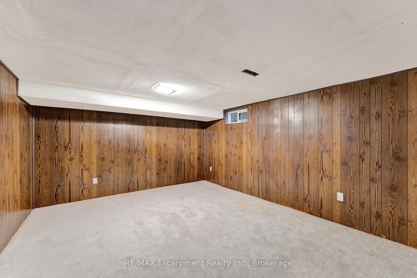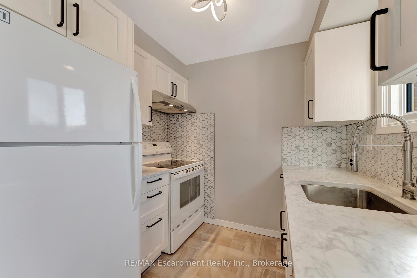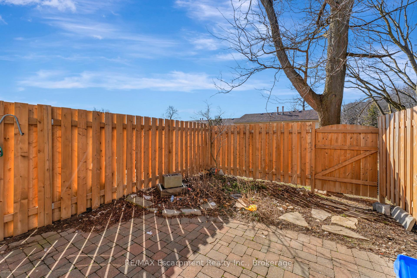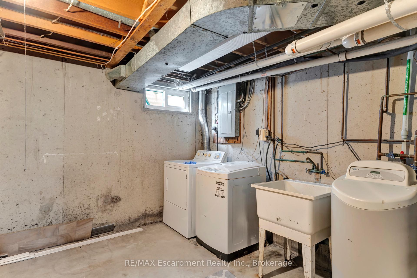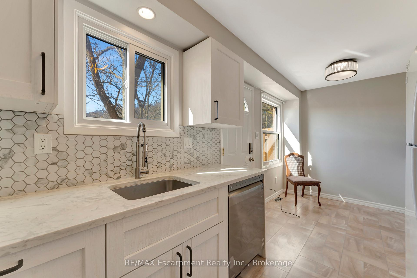$299,900
Available - For Sale
Listing ID: X12034576
165 Green Valley Driv , Kitchener, N2P 1K3, Waterloo
| Discover an exceptional opportunity in a beautifully renovated 3-bedroom townhouse nestled in a vibrant Kitchener neighborhood. This attractive property is a gem, given its modern updates and location close to essential amenities that bolster both rental appeal and resale value.Step into a home that shines with fresh renovations completed in 2023. The kitchen has been transformed into a chefs delight, blending aesthetics with functionality. The finished basement extends the living space, offering flexible room configurations that cater to various needs.This residence features 1 full bathroom and a sleek half bathroom on the main floora rarity in this development, ensuring convenience and enhancing functionality. Thoughtful updates in these areas promise efficient and stylish routines, making this a standout choice for those in search of a move-in-ready home. The installation of a brand new heat pump system also ensures low maintenance costs, an enticing prospect for savvy investors.Just steps away, the serene Upper Canada Park and the picturesque Grand River Corridor invite relaxation and leisurely strolls, adding to the property's charm. Its proximity to Conestoga College and the Farm Boy grocery store in the bustling Fairway Plaza caters to a diverse demographic, from students to young families.For commuters, the Green Valley/Mill Park transit station is just a stones throw away, placing convenience at your doorstep. With such strategic positioning, this townhouse is not merely a dwelling but a smart investment offering a high-quality living experience.Whether you are a shrewd investor or a homebuyer with an eye for potential, this townhouse is ready to meet both ambitious investment goals and a luxurious lifestyle. Dont miss this brilliant opportunity. |
| Price | $299,900 |
| Taxes: | $2023.80 |
| Assessment Year: | 2024 |
| Occupancy: | Vacant |
| Address: | 165 Green Valley Driv , Kitchener, N2P 1K3, Waterloo |
| Postal Code: | N2P 1K3 |
| Province/State: | Waterloo |
| Directions/Cross Streets: | Pioneer/Green Valley |
| Level/Floor | Room | Length(ft) | Width(ft) | Descriptions | |
| Room 1 | Main | Living Ro | 14.96 | 18.4 | |
| Room 2 | Main | Kitchen | 14.96 | 7.58 | |
| Room 3 | Second | Primary B | 13.22 | 8.56 | |
| Room 4 | Second | Bedroom 2 | 7.64 | 9.28 | |
| Room 5 | Second | Bedroom 3 | 7.02 | 12.33 | |
| Room 6 | Basement | Recreatio | 14.96 | 10.79 | |
| Room 7 | Basement | Utility R | 14.96 | 13.78 |
| Washroom Type | No. of Pieces | Level |
| Washroom Type 1 | 2 | Main |
| Washroom Type 2 | 4 | Second |
| Washroom Type 3 | 0 | |
| Washroom Type 4 | 0 | |
| Washroom Type 5 | 0 |
| Total Area: | 0.00 |
| Washrooms: | 2 |
| Heat Type: | Heat Pump |
| Central Air Conditioning: | Central Air |
$
%
Years
This calculator is for demonstration purposes only. Always consult a professional
financial advisor before making personal financial decisions.
| Although the information displayed is believed to be accurate, no warranties or representations are made of any kind. |
| RE/MAX Escarpment Realty Inc., Brokerage |
|
|

Massey Baradaran
Broker
Dir:
416 821 0606
Bus:
905 508 9500
Fax:
905 508 9590
| Book Showing | Email a Friend |
Jump To:
At a Glance:
| Type: | Com - Condo Townhouse |
| Area: | Waterloo |
| Municipality: | Kitchener |
| Neighbourhood: | Dufferin Grove |
| Style: | 2-Storey |
| Tax: | $2,023.8 |
| Maintenance Fee: | $500 |
| Beds: | 3 |
| Baths: | 2 |
| Fireplace: | N |
Locatin Map:
Payment Calculator:
