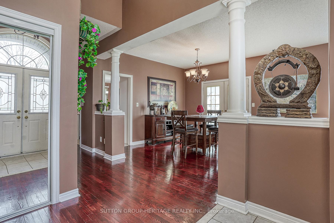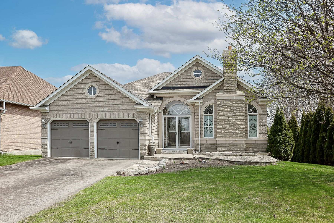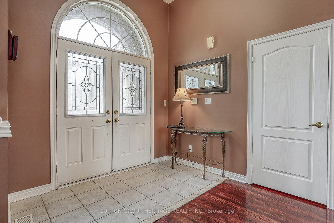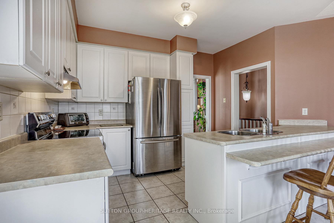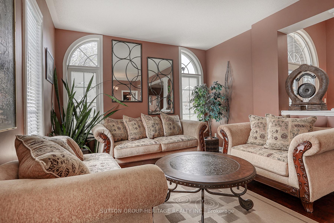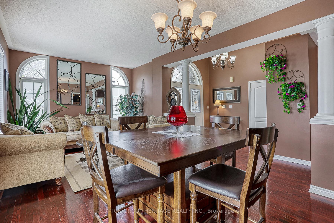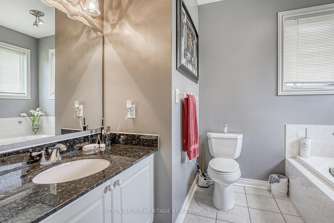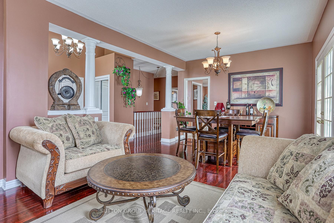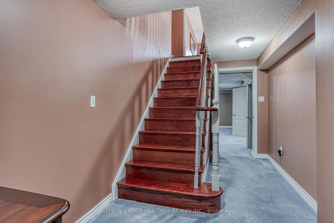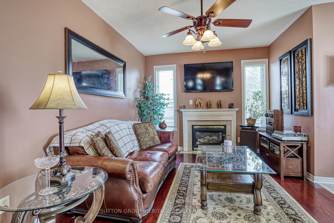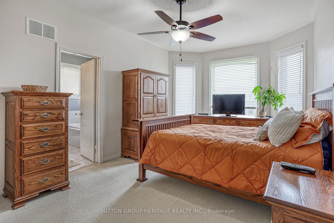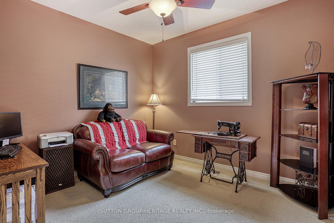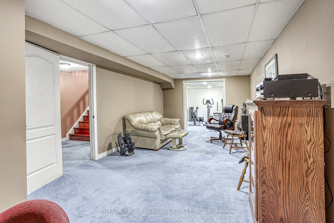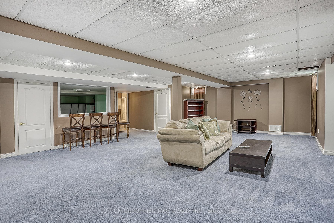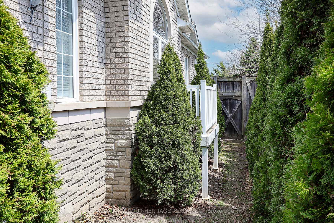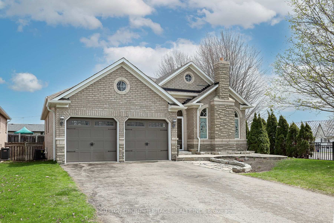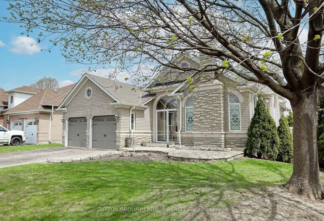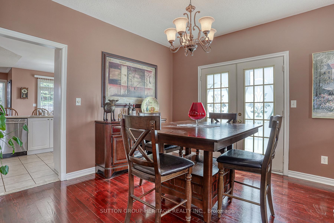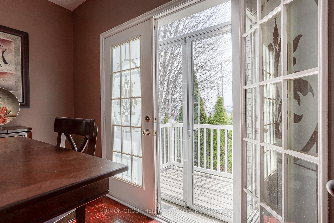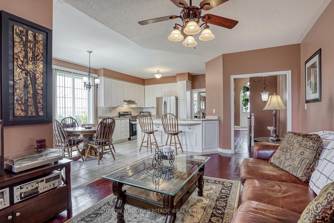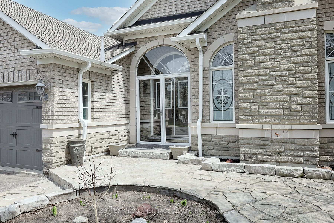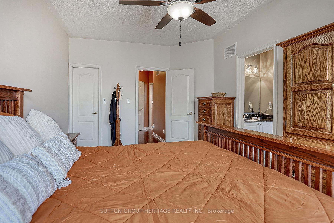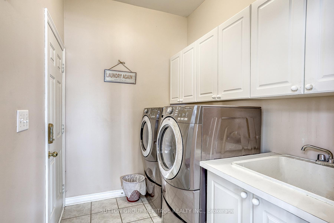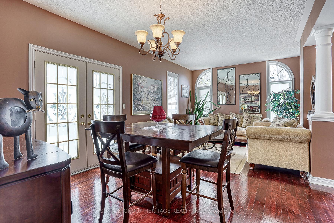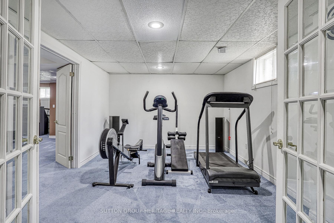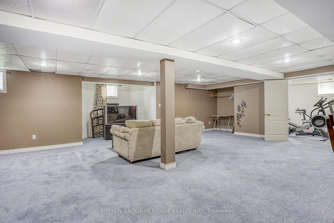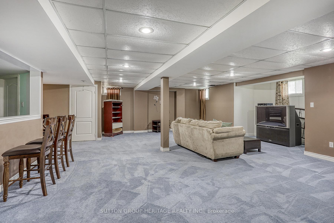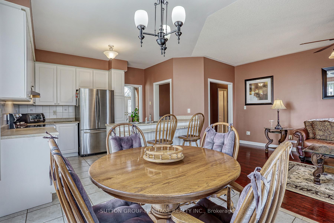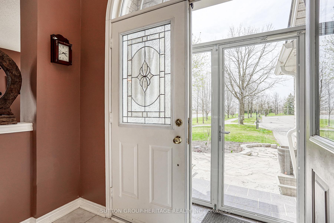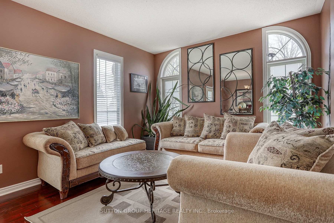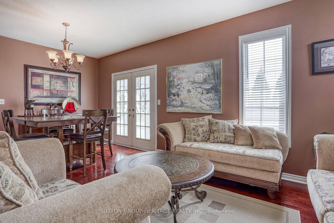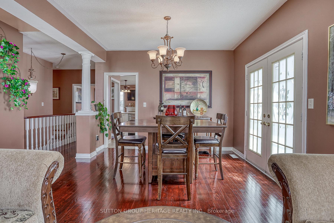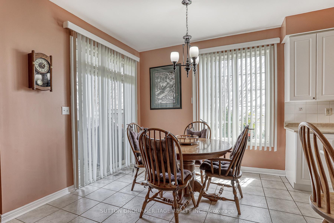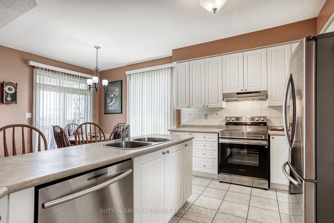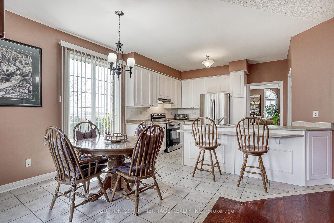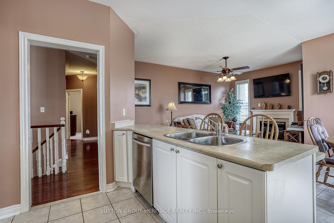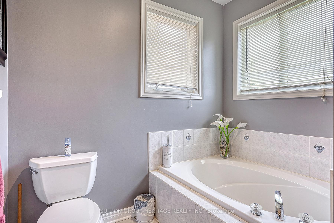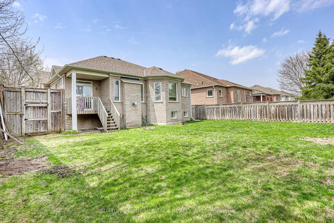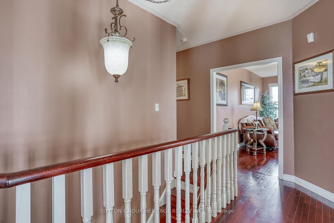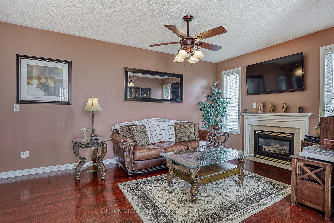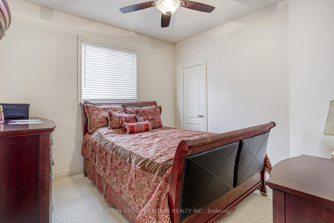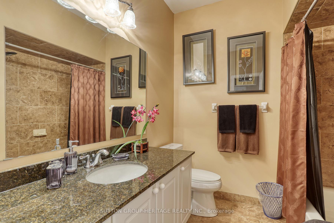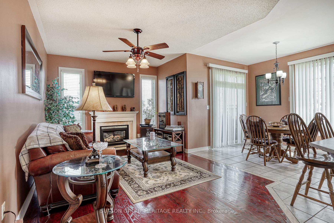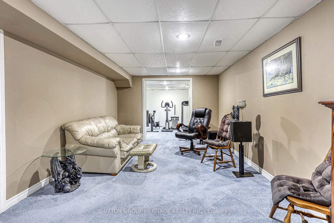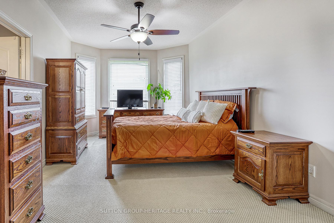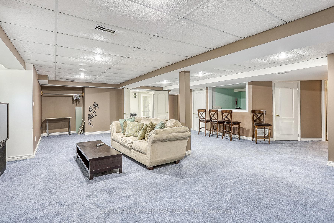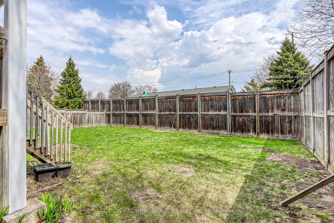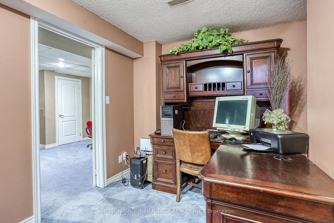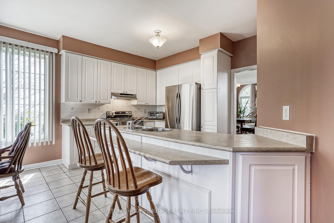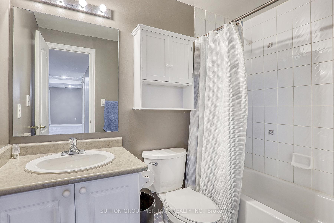$1,275,000
Available - For Sale
Listing ID: E12125673
57 Kimberly Driv , Whitby, L1M 1K5, Durham
| Beautiful Bungalow in Brooklin. Over 3300 sq.ft. of Finished Living Space on a Oversized 60 X 115 ft Lot. 3 Bedrooms on the Main Floor. The Primary Suite has a Walk-in Closet and a large Ensuite Bath with a Separate Shower and a Soaker Tub. Open Concept Kitchen, Breakfast and Family Rooms. Gorgeous Hardwood Floors in the Living & Dining Rooms. The Dining Room Opens Up to a Glass Enclosed Sun Balcony. Main Floor Laundry with access to the 2 Car Garage. 9ft Ceilings on the Main Floor. Flagstone Patio and Walkway leads to the Custom Glass Front Entry Enclosure that also has Full Size Screens for the Summer. 1600 sq.ft. Finished Basement with an Exercise Room, Huge Great Room, Office, Full Bathroom and a 4th Bedroom. Inground Sprinkler System in the Front and the Fully Fenced Backyard. New Furnace & A/C in 2023. New Eavestrough & Leaf Filter Guards Installed 2024. Garage Doors Replaced in 2013. Newer Roof. Gas BBQ Hook-up. |
| Price | $1,275,000 |
| Taxes: | $6579.49 |
| Assessment Year: | 2024 |
| Occupancy: | Owner |
| Address: | 57 Kimberly Driv , Whitby, L1M 1K5, Durham |
| Acreage: | Not Appl |
| Directions/Cross Streets: | Winchester Rd W & Baldwin St |
| Rooms: | 8 |
| Rooms +: | 5 |
| Bedrooms: | 3 |
| Bedrooms +: | 1 |
| Family Room: | T |
| Basement: | Finished, Full |
| Level/Floor | Room | Length(ft) | Width(ft) | Descriptions | |
| Room 1 | Main | Living Ro | 10.04 | 11.87 | Hardwood Floor, Open Concept |
| Room 2 | Main | Dining Ro | 10.99 | 12.23 | Hardwood Floor, W/O To Sundeck |
| Room 3 | Main | Kitchen | 11.68 | 13.91 | Overlooks Family, Stainless Steel Appl, Breakfast Bar |
| Room 4 | Main | Breakfast | 7.51 | 3.28 | Open Concept, W/O To Yard |
| Room 5 | Main | Family Ro | 17.48 | 10.82 | Hardwood Floor, Gas Fireplace, Ceiling Fan(s) |
| Room 6 | Main | Primary B | 17.91 | 10.89 | Walk-In Closet(s), 4 Pc Ensuite, Separate Shower |
| Room 7 | Main | Bedroom 2 | 10.92 | 10.92 | Broadloom, Ceiling Fan(s), Large Closet |
| Room 8 | Main | Bedroom 3 | 10.89 | 10.56 | Broadloom, Ceiling Fan(s), Large Closet |
| Room 9 | Main | Laundry | 5.97 | 7.94 | B/I Appliances, W/O To Garage |
| Room 10 | Basement | Great Roo | 31.26 | 30.27 | Broadloom, 4 Pc Bath |
| Room 11 | Basement | Office | 10.89 | 8.43 | Broadloom, Open Concept |
| Room 12 | Basement | Recreatio | 24.73 | 11.15 | Broadloom, Double Doors |
| Room 13 | Basement | Exercise | 14.86 | 10.96 | Double Doors |
| Room 14 | Basement | Bedroom | 11.87 | 11.05 | Broadloom |
| Washroom Type | No. of Pieces | Level |
| Washroom Type 1 | 4 | Main |
| Washroom Type 2 | 4 | Basement |
| Washroom Type 3 | 0 | |
| Washroom Type 4 | 0 | |
| Washroom Type 5 | 0 |
| Total Area: | 0.00 |
| Property Type: | Detached |
| Style: | Bungalow |
| Exterior: | Brick, Stone |
| Garage Type: | Attached |
| (Parking/)Drive: | Private Do |
| Drive Parking Spaces: | 2 |
| Park #1 | |
| Parking Type: | Private Do |
| Park #2 | |
| Parking Type: | Private Do |
| Pool: | None |
| Approximatly Square Footage: | 1500-2000 |
| Property Features: | Fenced Yard |
| CAC Included: | N |
| Water Included: | N |
| Cabel TV Included: | N |
| Common Elements Included: | N |
| Heat Included: | N |
| Parking Included: | N |
| Condo Tax Included: | N |
| Building Insurance Included: | N |
| Fireplace/Stove: | Y |
| Heat Type: | Forced Air |
| Central Air Conditioning: | Central Air |
| Central Vac: | Y |
| Laundry Level: | Syste |
| Ensuite Laundry: | F |
| Elevator Lift: | False |
| Sewers: | Sewer |
| Utilities-Cable: | Y |
| Utilities-Hydro: | Y |
$
%
Years
This calculator is for demonstration purposes only. Always consult a professional
financial advisor before making personal financial decisions.
| Although the information displayed is believed to be accurate, no warranties or representations are made of any kind. |
| SUTTON GROUP-HERITAGE REALTY INC. |
|
|

Massey Baradaran
Broker
Dir:
416 821 0606
Bus:
905 508 9500
Fax:
905 508 9590
| Virtual Tour | Book Showing | Email a Friend |
Jump To:
At a Glance:
| Type: | Freehold - Detached |
| Area: | Durham |
| Municipality: | Whitby |
| Neighbourhood: | Brooklin |
| Style: | Bungalow |
| Tax: | $6,579.49 |
| Beds: | 3+1 |
| Baths: | 3 |
| Fireplace: | Y |
| Pool: | None |
Locatin Map:
Payment Calculator:
