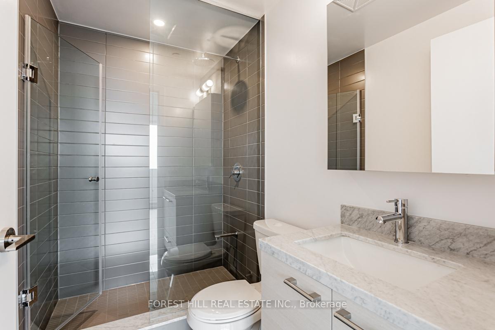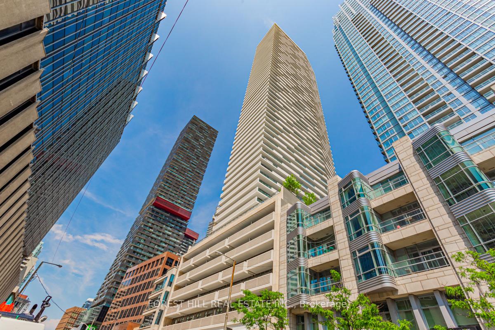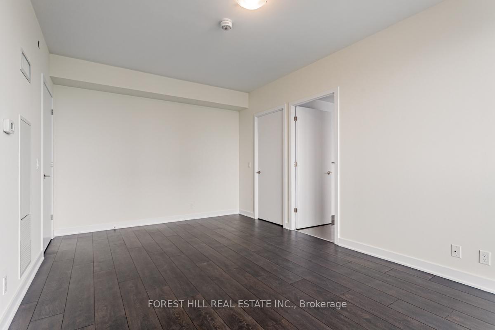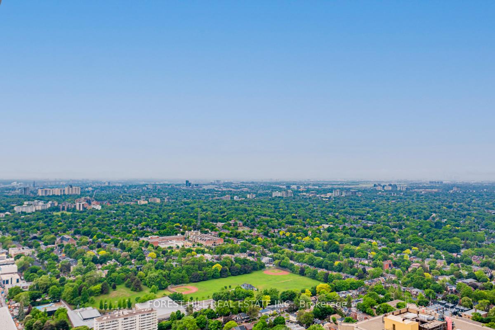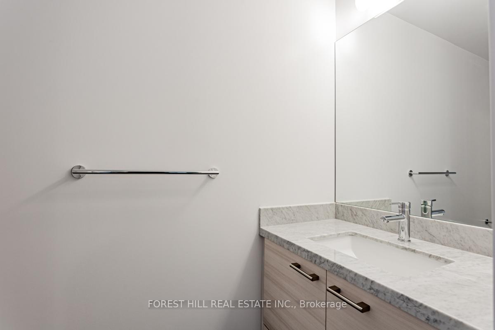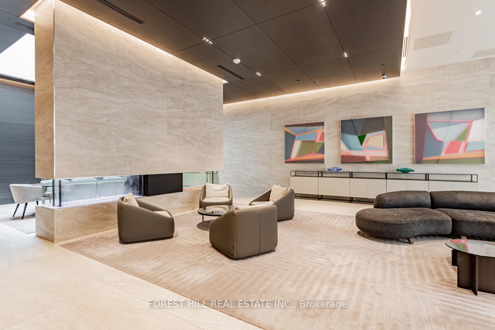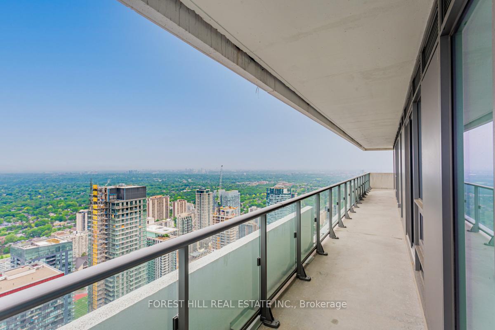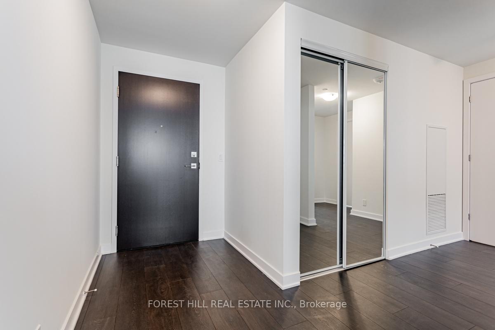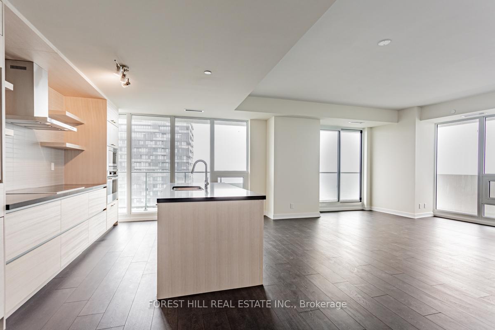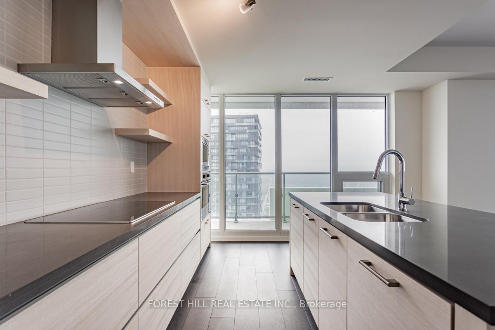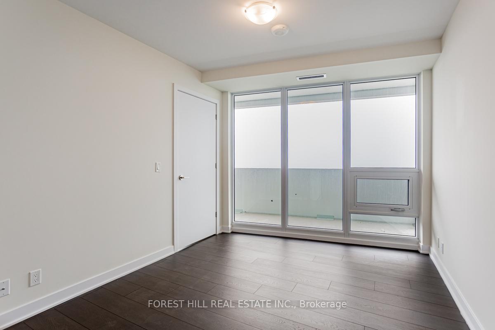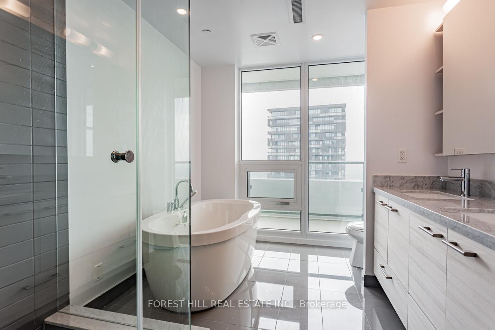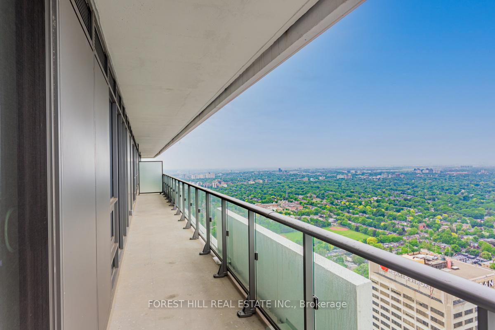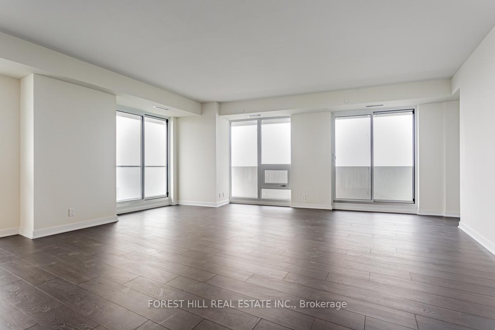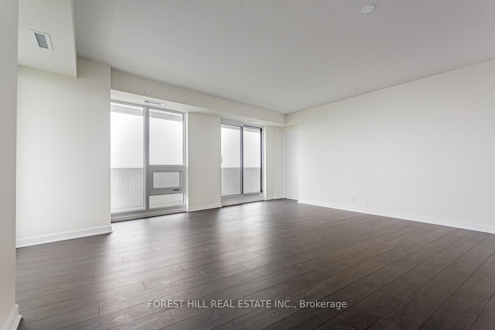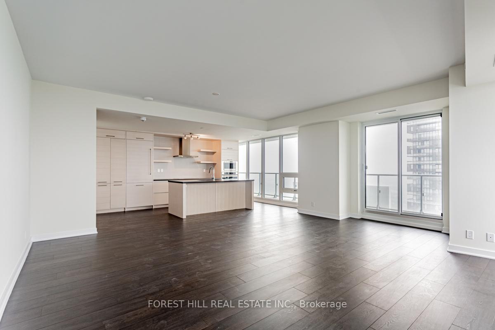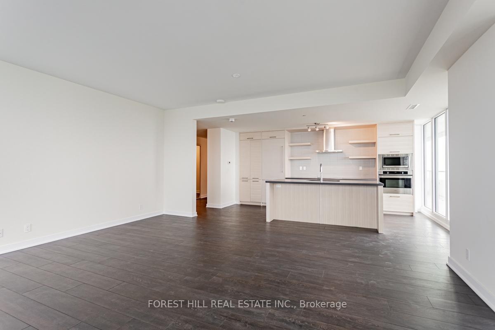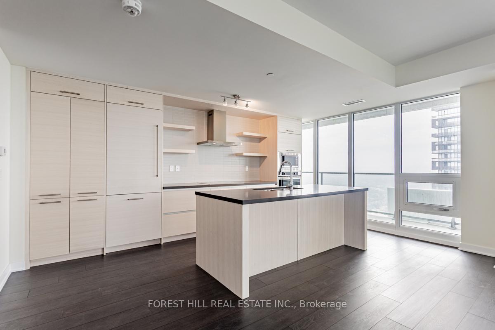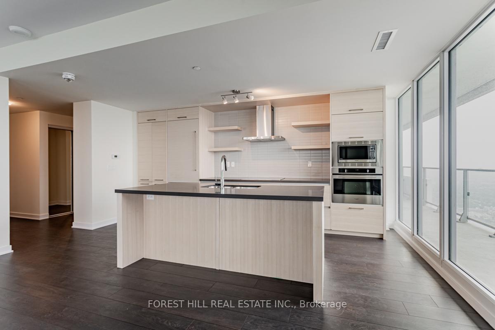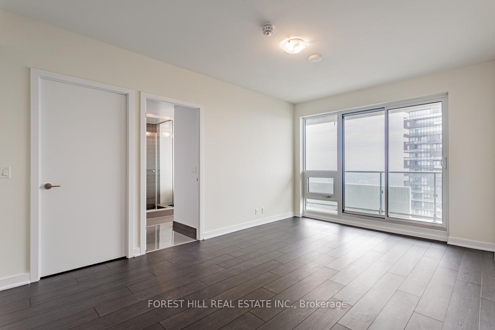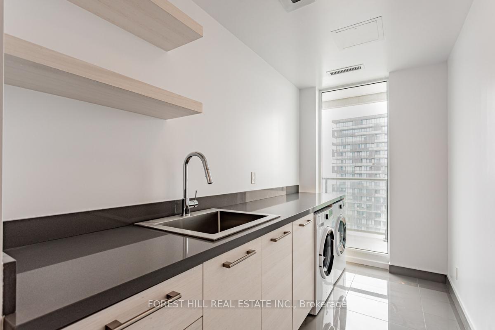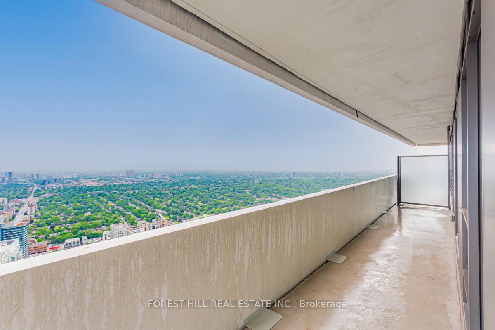$5,800
Available - For Rent
Listing ID: C12125026
2221 Yonge Stre , Toronto, M4S 2B4, Toronto
| Rarely Available Penthouse suite in the heart of Yonge & Eglinton! Magnificent Unobstructed North/East & West Views! Beautifully Appointed Luxury Finishes, Upgraded Appliances, High Ceilings, Sun-filled floor to ceiling windows! Walk-outs from Primary bedroom, living & dining rooms. Fabulous amenities include 24 hour concierge, fitness centre, outdoor BBQ & fire pits on 7th floor, spa on mezzanine, card room, movie theatre & billiard table on 6th floor, rooftop terrace open during summer season. Steps To Subway, Shopping, Restaurants and all that Yonge/Eglinton has to offer! Starbucks in the Building! Walk Score of 95! Valet Parking $250/Mo, Locker $50/mo. *ONE MONTH RENT FREE IN FIRST YEAR* |
| Price | $5,800 |
| Taxes: | $0.00 |
| Occupancy: | Vacant |
| Address: | 2221 Yonge Stre , Toronto, M4S 2B4, Toronto |
| Postal Code: | M4S 2B4 |
| Province/State: | Toronto |
| Directions/Cross Streets: | Yonge/Eglinton |
| Level/Floor | Room | Length(ft) | Width(ft) | Descriptions | |
| Room 1 | Flat | Foyer | Laminate, Mirrored Closet | ||
| Room 2 | Flat | Living Ro | 20.5 | 17.81 | Laminate, Open Concept, W/O To Balcony |
| Room 3 | Flat | Dining Ro | 20.5 | 17.81 | Laminate, Open Concept, W/O To Balcony |
| Room 4 | Flat | Kitchen | 17.65 | 9.74 | Centre Island, Breakfast Bar, W/O To Balcony |
| Room 5 | Flat | Primary B | 17.65 | 11.32 | 5 Pc Ensuite, Walk-In Closet(s), W/O To Balcony |
| Room 6 | Flat | Bedroom 2 | 9.74 | 12 | 3 Pc Ensuite, Walk-In Closet(s), Laminate |
| Room 7 | Ground | Laundry | B/I Shelves |
| Washroom Type | No. of Pieces | Level |
| Washroom Type 1 | 5 | |
| Washroom Type 2 | 3 | |
| Washroom Type 3 | 2 | |
| Washroom Type 4 | 0 | |
| Washroom Type 5 | 0 |
| Total Area: | 0.00 |
| Approximatly Age: | 0-5 |
| Washrooms: | 3 |
| Heat Type: | Forced Air |
| Central Air Conditioning: | Central Air |
| Although the information displayed is believed to be accurate, no warranties or representations are made of any kind. |
| FOREST HILL REAL ESTATE INC. |
|
|

Massey Baradaran
Broker
Dir:
416 821 0606
Bus:
905 508 9500
Fax:
905 508 9590
| Book Showing | Email a Friend |
Jump To:
At a Glance:
| Type: | Com - Condo Apartment |
| Area: | Toronto |
| Municipality: | Toronto C10 |
| Neighbourhood: | Mount Pleasant West |
| Style: | Apartment |
| Approximate Age: | 0-5 |
| Beds: | 2 |
| Baths: | 3 |
| Fireplace: | N |
Locatin Map:
