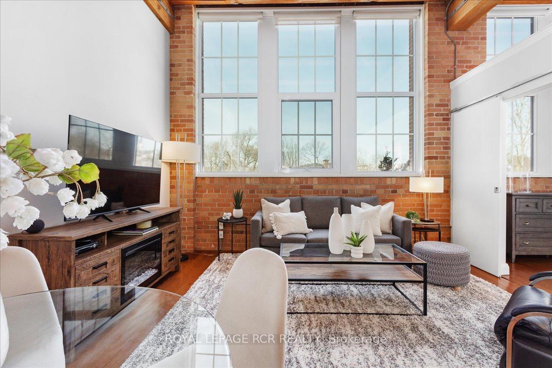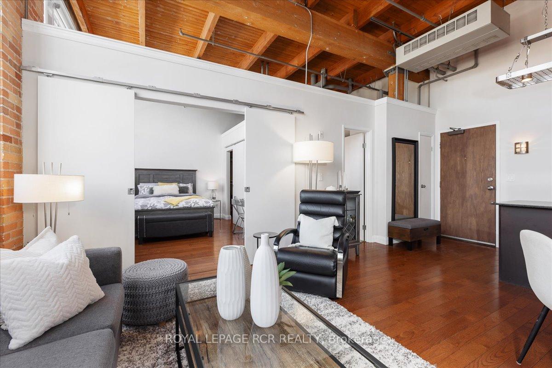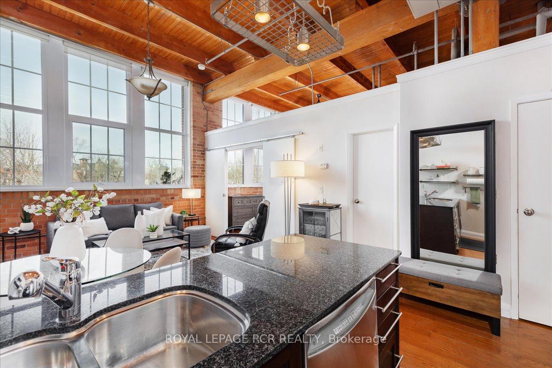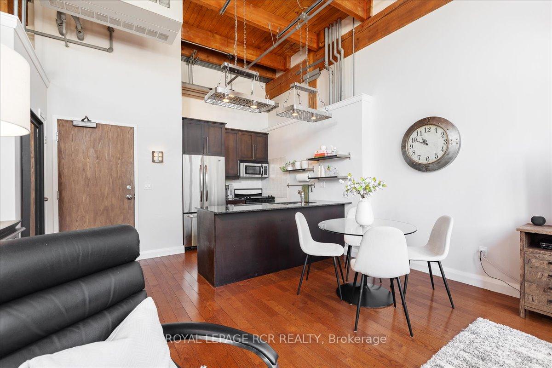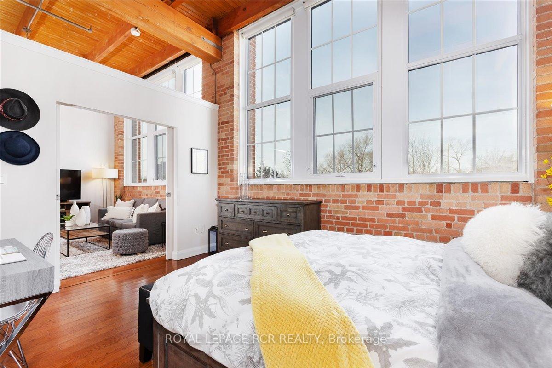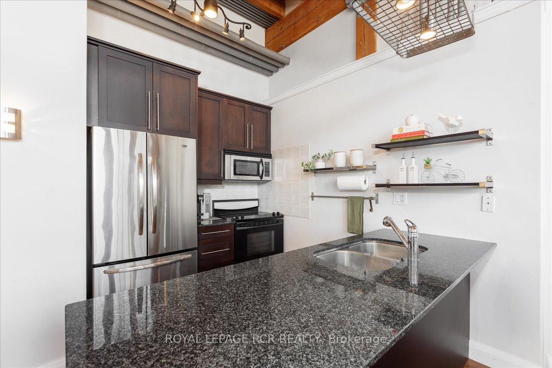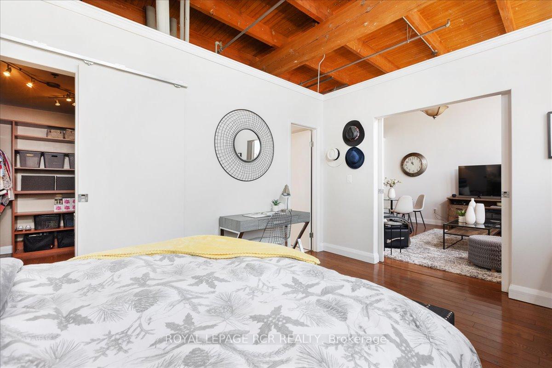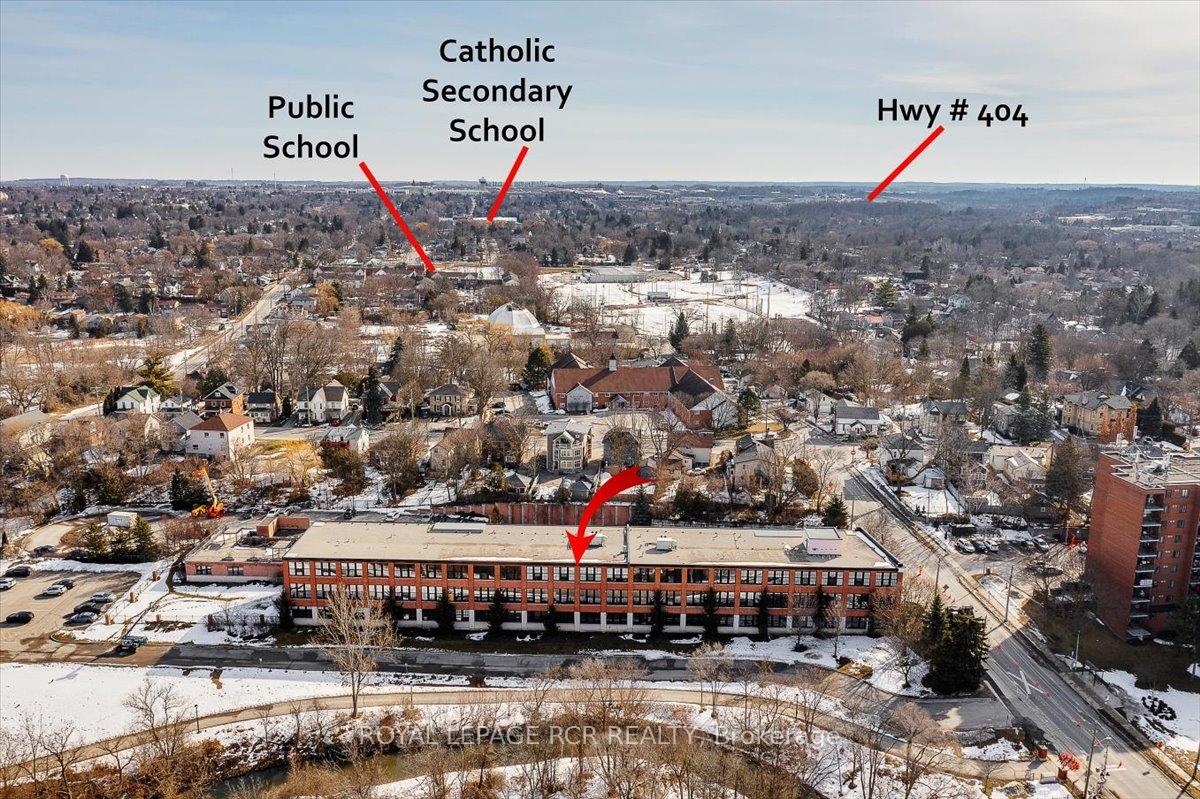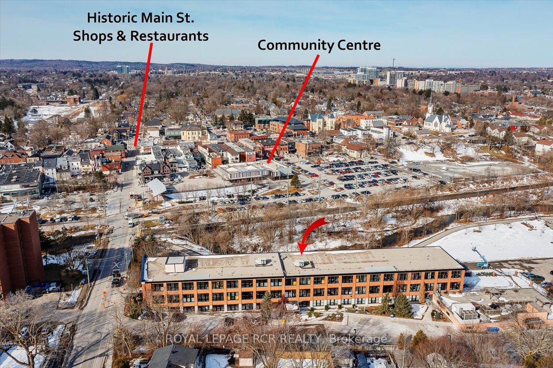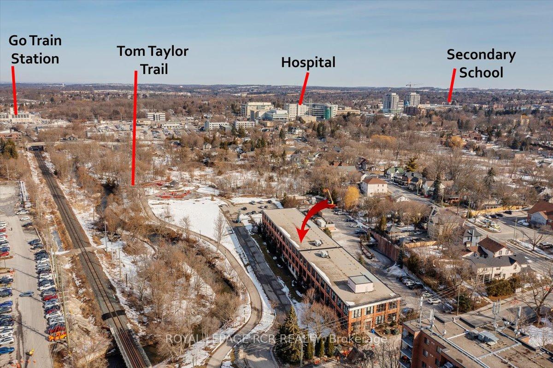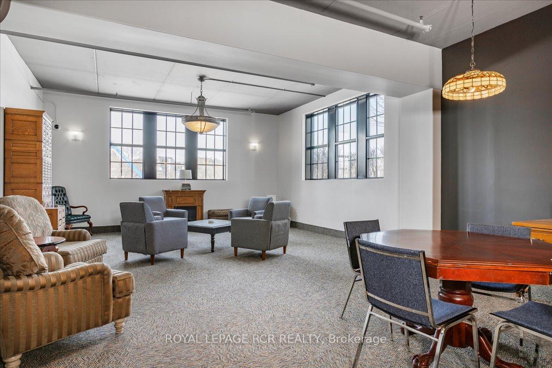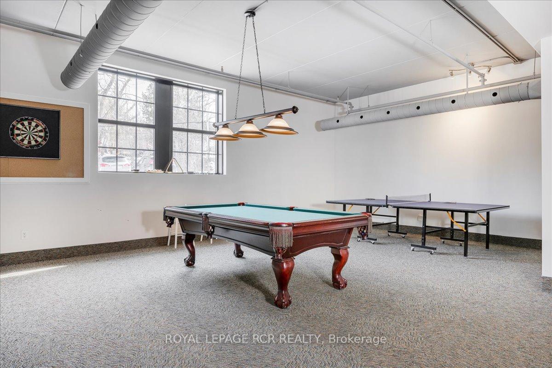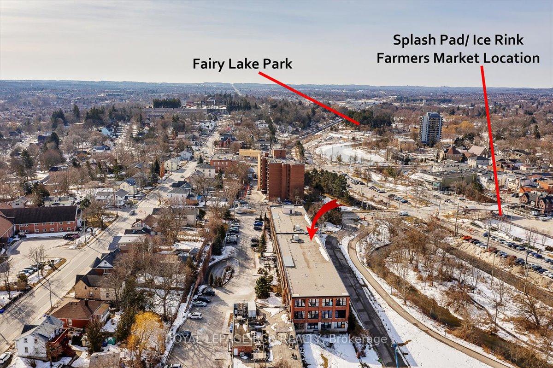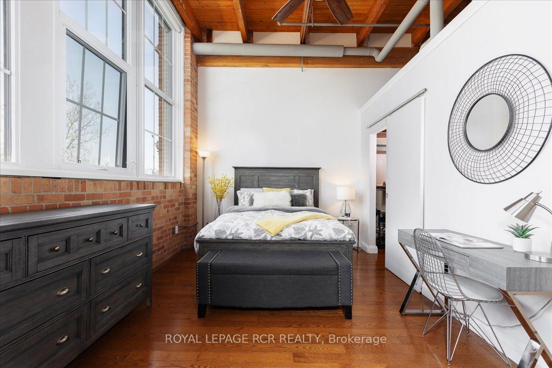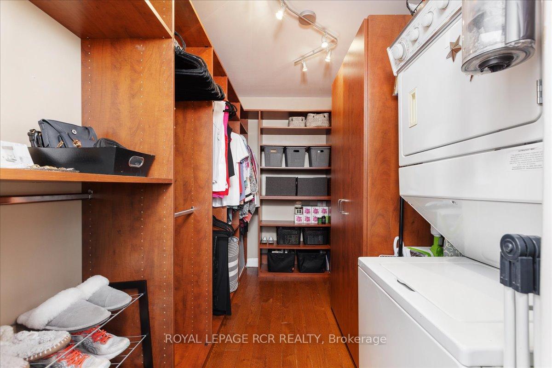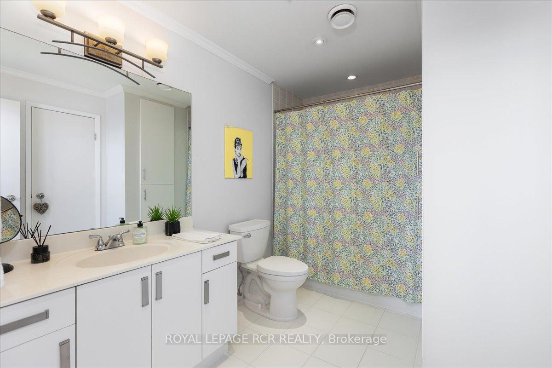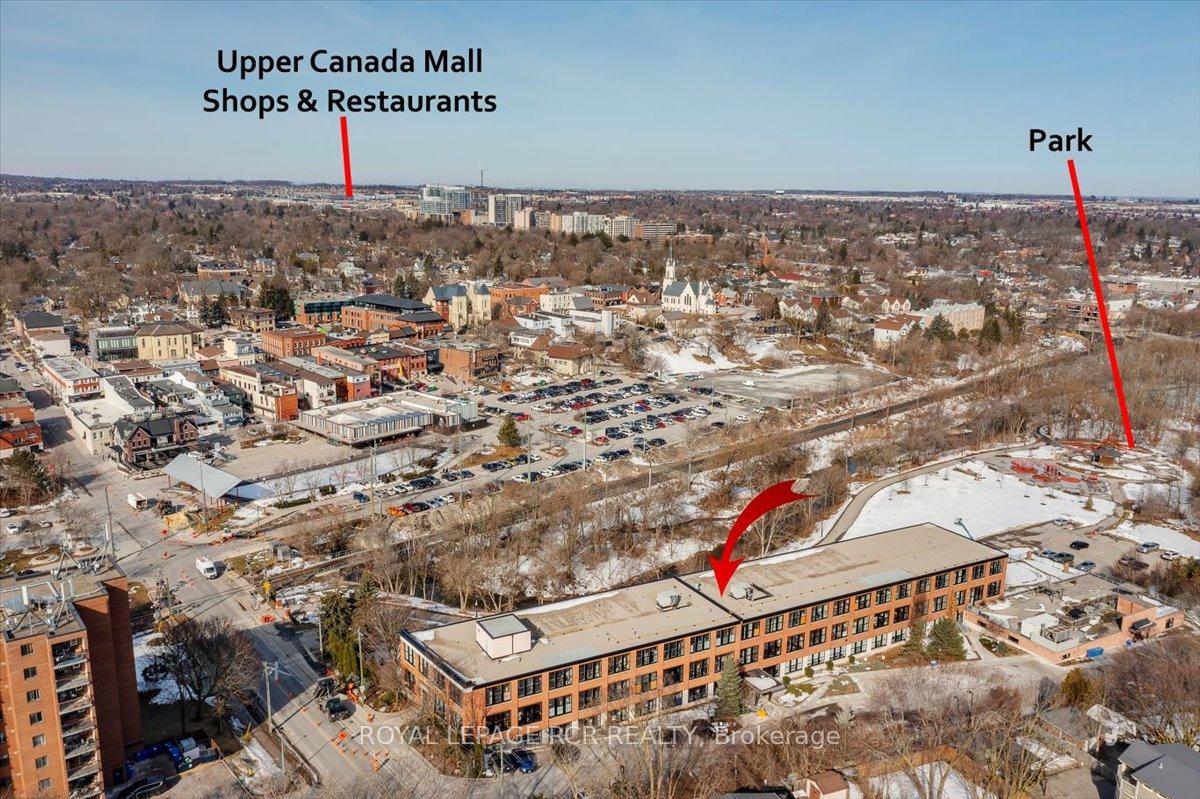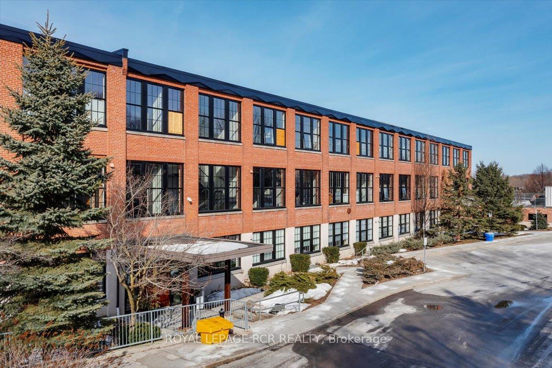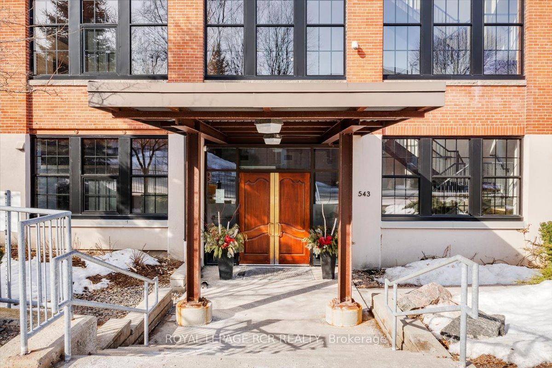$629,000
Available - For Sale
Listing ID: N12125612
543 Timothy Stre , Newmarket, L3Y 1R1, York
| Discover timeless charm and modern comfort at the Office Specialty Lofts perfect for those seeking a sophisticated lifestyle in the heart of Newmarket. This beautifully designed 1-bedroom, 1-bathroom condo features soaring 13 ceilings, fir posts and beams, exposed brick, and hardwood floors throughout the open-concept living, dining, kitchen, and primary bedroom.Enjoy breathtaking west-facing park views that fill the space with natural light. The well-appointed kitchen offers stainless steel appliances, granite countertops, and a generous breakfast bar ideal for relaxed entertaining. The spacious primary bedroom boasts a custom walk-in closet and a spa-inspired semi-ensuite with a deep soaker tub and whirlpool jets your personal retreat at the end of the day.Ideally located just steps from boutique shops, fine dining, cafés, and the farmers market at Riverwalk Commons, plus easy access to the Tom Taylor Trail and Fairy Lake. This loft offers the perfect blend of comfort, convenience, and community for those who value vibrant, walkable living. Maintenance Fee is all inclusive and amenities are: Theatre Room, Party Room, Exercise/Gym Room, Games Room, Roof Top Terrace overlooking downtown Newmarket with BBq's, Visitor Parking, Will include Bell In the future. |
| Price | $629,000 |
| Taxes: | $2646.65 |
| Occupancy: | Owner |
| Address: | 543 Timothy Stre , Newmarket, L3Y 1R1, York |
| Postal Code: | L3Y 1R1 |
| Province/State: | York |
| Directions/Cross Streets: | Prospect St. & Timothy St. |
| Level/Floor | Room | Length(ft) | Width(ft) | Descriptions | |
| Room 1 | Flat | Living Ro | 15.09 | 14.1 | Hardwood Floor, Combined w/Dining, Vaulted Ceiling(s) |
| Room 2 | Flat | Dining Ro | 15.09 | 14.1 | Hardwood Floor, Combined w/Living |
| Room 3 | Flat | Kitchen | 7.87 | 6.23 | Hardwood Floor, Stainless Steel Appl, Granite Counters |
| Room 4 | Flat | Primary B | 14.76 | 10.82 | Hardwood Floor, Walk-In Closet(s), Semi Ensuite |
| Washroom Type | No. of Pieces | Level |
| Washroom Type 1 | 4 | Flat |
| Washroom Type 2 | 0 | |
| Washroom Type 3 | 0 | |
| Washroom Type 4 | 0 | |
| Washroom Type 5 | 0 |
| Total Area: | 0.00 |
| Approximatly Age: | 6-10 |
| Washrooms: | 1 |
| Heat Type: | Radiant |
| Central Air Conditioning: | Central Air |
$
%
Years
This calculator is for demonstration purposes only. Always consult a professional
financial advisor before making personal financial decisions.
| Although the information displayed is believed to be accurate, no warranties or representations are made of any kind. |
| ROYAL LEPAGE RCR REALTY |
|
|

Massey Baradaran
Broker
Dir:
416 821 0606
Bus:
905 508 9500
Fax:
905 508 9590
| Virtual Tour | Book Showing | Email a Friend |
Jump To:
At a Glance:
| Type: | Com - Condo Apartment |
| Area: | York |
| Municipality: | Newmarket |
| Neighbourhood: | Central Newmarket |
| Style: | Apartment |
| Approximate Age: | 6-10 |
| Tax: | $2,646.65 |
| Maintenance Fee: | $1,103.31 |
| Beds: | 1 |
| Baths: | 1 |
| Fireplace: | N |
Locatin Map:
Payment Calculator:
