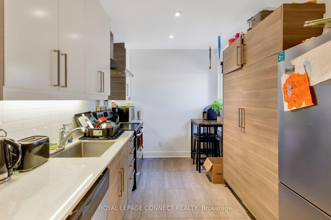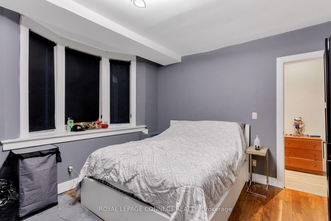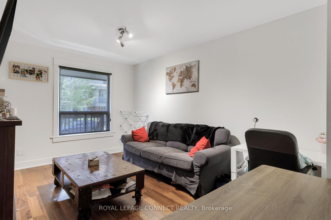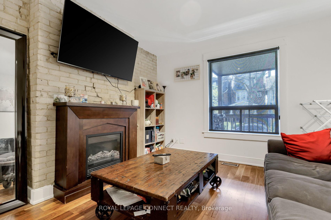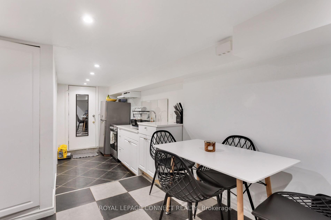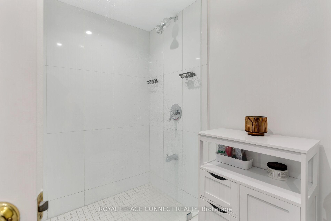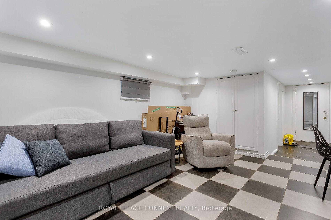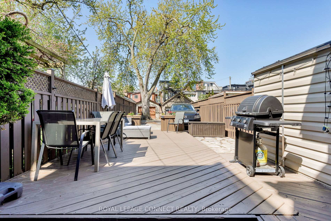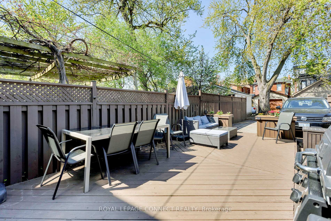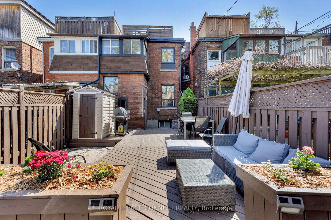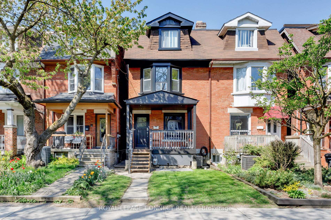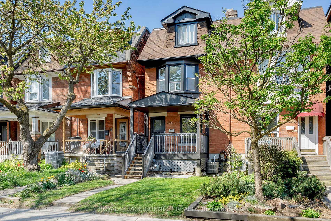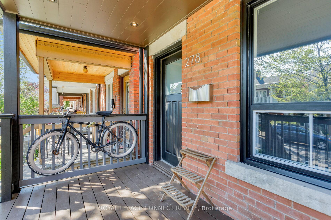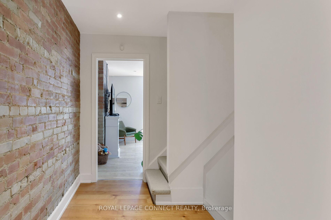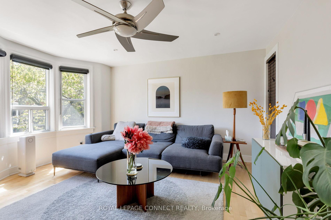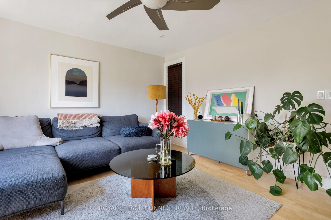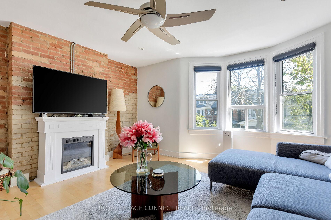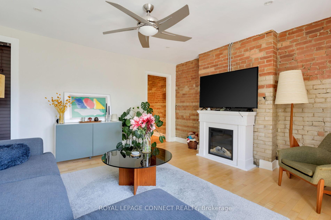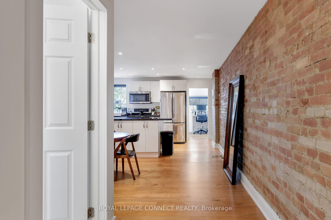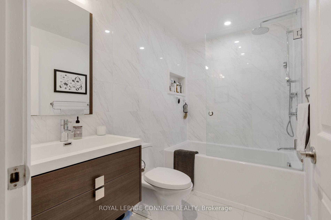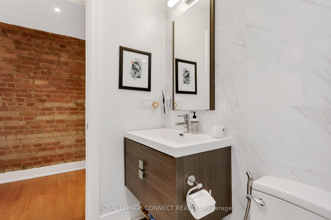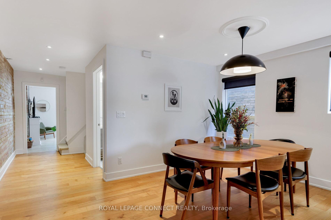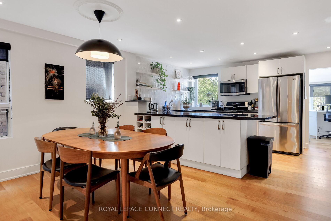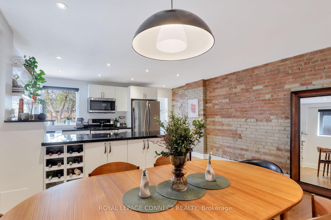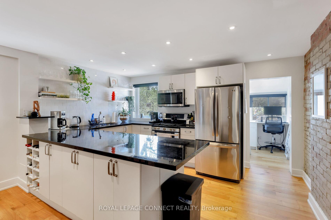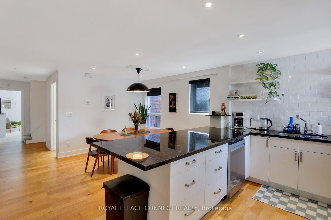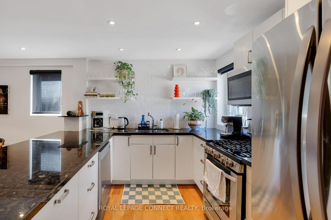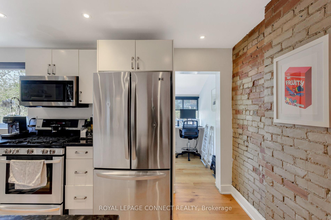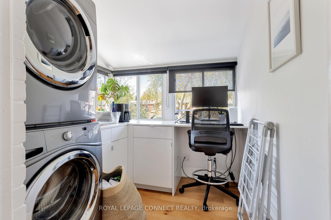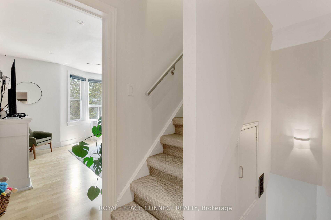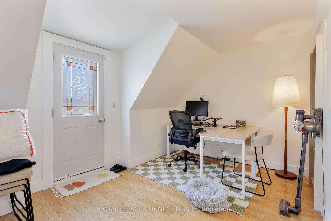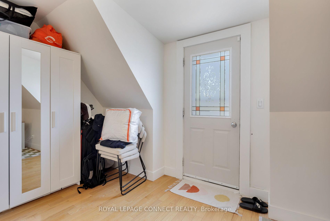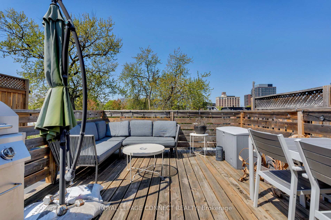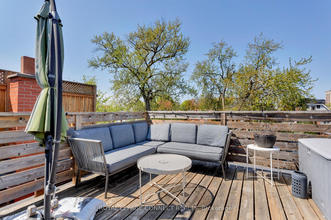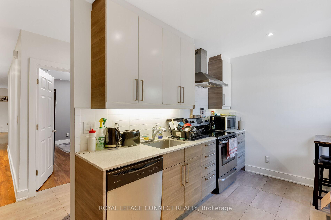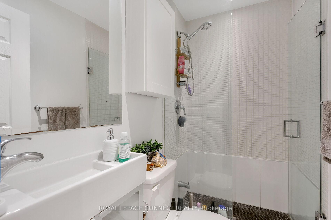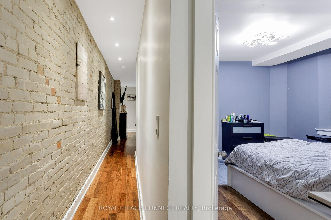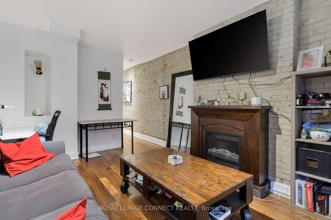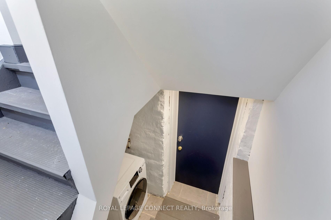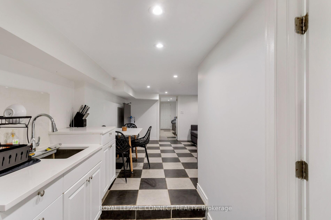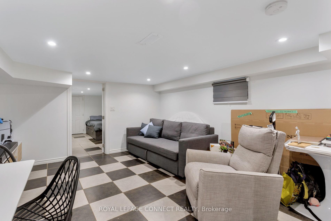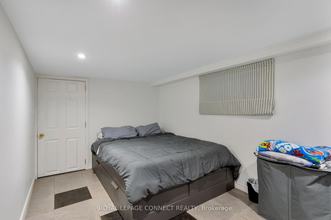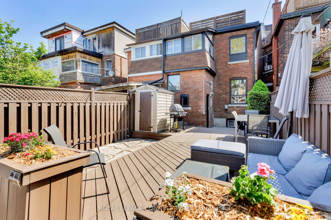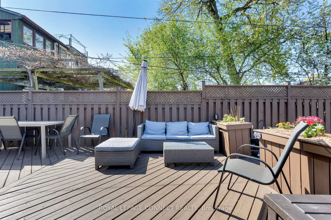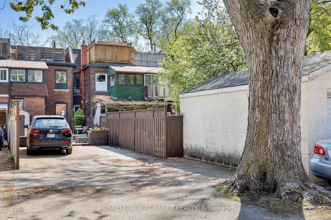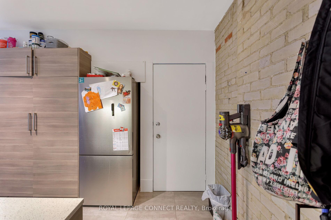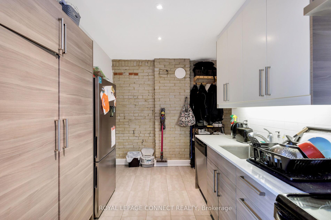$1,799,000
Available - For Sale
Listing ID: C12145297
278 St. Clarens Aven , Toronto, M6H 3W3, Toronto
| Stately Brockton Village 2.5 Storey Renovated Semi, 3 Tastefully Designed Suites Offering a Mix of Original Period Details & Modern Convenience, 2 One Bedroom Suites (Lower & Main) Plus a Spectacular Bi-Level 2/3 Bedroom Suite with Tree Top Deck, Large Footprint Home Offering Approx. 2,800Sq.ft Total on 4 Levels, Hardwood Floors, Stunning Blended Exposed Brick Throughout, Tastefully Renovated Kitchens & Bathrooms, Laundry on 2 Levels, Super Deep 17' x 145' Lot w/Easy Access 4 Car Parking Via Lane, Steps to the Bloor Subway, Bloordale Shopping & Entertainment. |
| Price | $1,799,000 |
| Taxes: | $6487.68 |
| Assessment Year: | 2024 |
| Occupancy: | Tenant |
| Address: | 278 St. Clarens Aven , Toronto, M6H 3W3, Toronto |
| Acreage: | < .50 |
| Directions/Cross Streets: | College & Lansdowne |
| Rooms: | 9 |
| Rooms +: | 3 |
| Bedrooms: | 3 |
| Bedrooms +: | 1 |
| Family Room: | F |
| Basement: | Apartment, Finished wit |
| Level/Floor | Room | Length(ft) | Width(ft) | Descriptions | |
| Room 1 | Main | Living Ro | 15.02 | 10.76 | Hardwood Floor, Electric Fireplace, Combined w/Dining |
| Room 2 | Main | Kitchen | 14.56 | 9.74 | Ceramic Floor, Renovated, Eat-in Kitchen |
| Room 3 | Main | Bedroom | 12.66 | 11.51 | Hardwood Floor, Bay Window, Closet |
| Room 4 | Second | Living Ro | 15.02 | 14.24 | Hardwood Floor, Electric Fireplace, Bay Window |
| Room 5 | Second | Dining Ro | 14.56 | 10 | Hardwood Floor, Open Concept |
| Room 6 | Second | Kitchen | 14.56 | 9.74 | Hardwood Floor, Renovated |
| Room 7 | Second | Office | 7.58 | 7.35 | Hardwood Floor, Overlooks Backyard |
| Room 8 | Third | Bedroom | 14.56 | 12.66 | Hardwood Floor, Closet |
| Room 9 | Third | Bedroom | 14.56 | 9.68 | Hardwood Floor, Closet, W/O To Deck |
| Room 10 | Lower | Living Ro | 14.17 | 12.66 | Ceramic Floor, Above Grade Window, Combined w/Dining |
| Room 11 | Lower | Kitchen | 8.99 | 6.99 | Ceramic Floor, Renovated |
| Room 12 | Lower | Bedroom | 13.74 | 8.43 | Ceramic Floor, Above Grade Window |
| Washroom Type | No. of Pieces | Level |
| Washroom Type 1 | 3 | Main |
| Washroom Type 2 | 3 | Second |
| Washroom Type 3 | 3 | Lower |
| Washroom Type 4 | 0 | |
| Washroom Type 5 | 0 |
| Total Area: | 0.00 |
| Approximatly Age: | 100+ |
| Property Type: | Semi-Detached |
| Style: | 2 1/2 Storey |
| Exterior: | Brick |
| Garage Type: | None |
| (Parking/)Drive: | Lane |
| Drive Parking Spaces: | 4 |
| Park #1 | |
| Parking Type: | Lane |
| Park #2 | |
| Parking Type: | Lane |
| Pool: | None |
| Other Structures: | Garden Shed |
| Approximatly Age: | 100+ |
| Approximatly Square Footage: | 2000-2500 |
| Property Features: | Public Trans, Park |
| CAC Included: | N |
| Water Included: | N |
| Cabel TV Included: | N |
| Common Elements Included: | N |
| Heat Included: | N |
| Parking Included: | N |
| Condo Tax Included: | N |
| Building Insurance Included: | N |
| Fireplace/Stove: | Y |
| Heat Type: | Forced Air |
| Central Air Conditioning: | Central Air |
| Central Vac: | N |
| Laundry Level: | Syste |
| Ensuite Laundry: | F |
| Elevator Lift: | False |
| Sewers: | Sewer |
| Utilities-Cable: | A |
| Utilities-Hydro: | Y |
$
%
Years
This calculator is for demonstration purposes only. Always consult a professional
financial advisor before making personal financial decisions.
| Although the information displayed is believed to be accurate, no warranties or representations are made of any kind. |
| ROYAL LEPAGE CONNECT REALTY |
|
|

Massey Baradaran
Broker
Dir:
416 821 0606
Bus:
905 508 9500
Fax:
905 508 9590
| Book Showing | Email a Friend |
Jump To:
At a Glance:
| Type: | Freehold - Semi-Detached |
| Area: | Toronto |
| Municipality: | Toronto C01 |
| Neighbourhood: | Dufferin Grove |
| Style: | 2 1/2 Storey |
| Approximate Age: | 100+ |
| Tax: | $6,487.68 |
| Beds: | 3+1 |
| Baths: | 3 |
| Fireplace: | Y |
| Pool: | None |
Locatin Map:
Payment Calculator:
