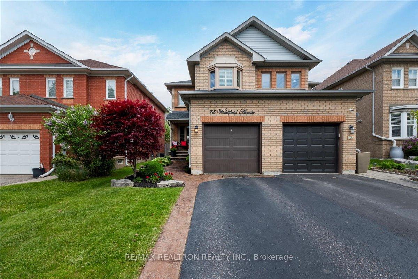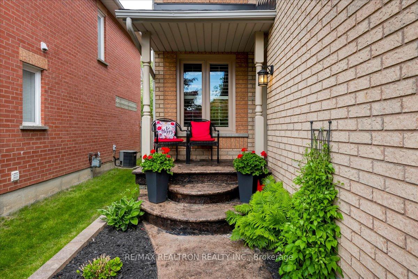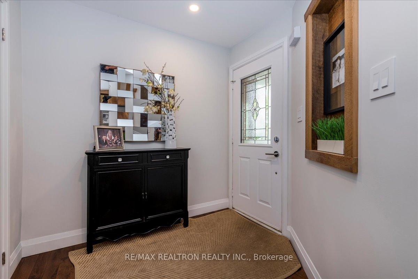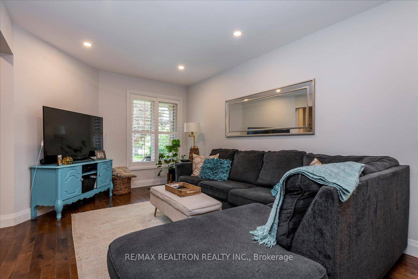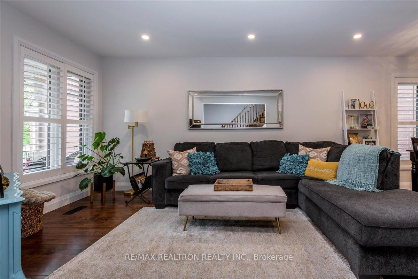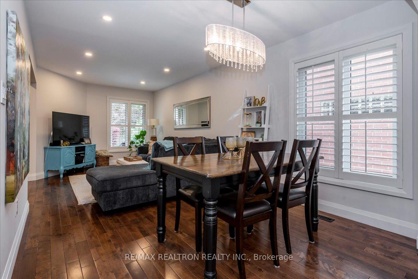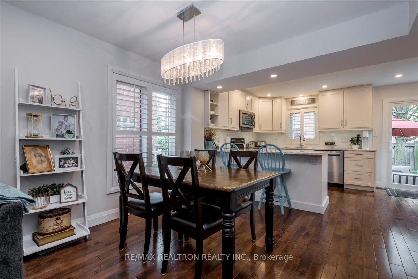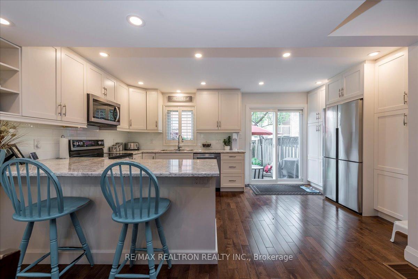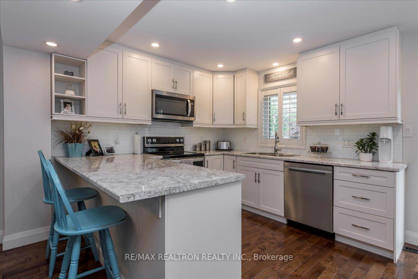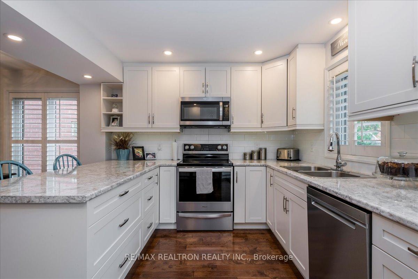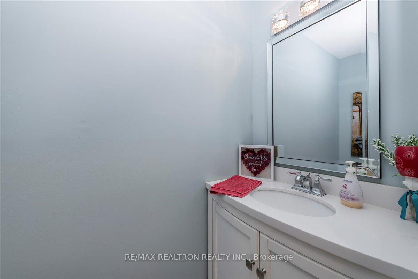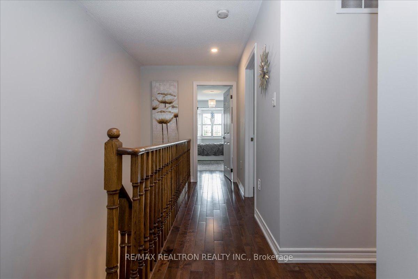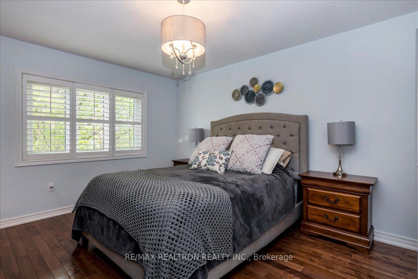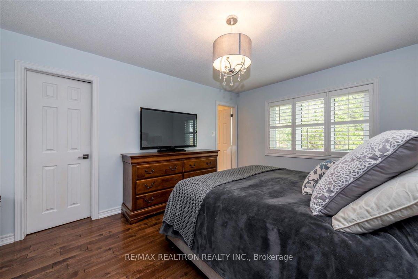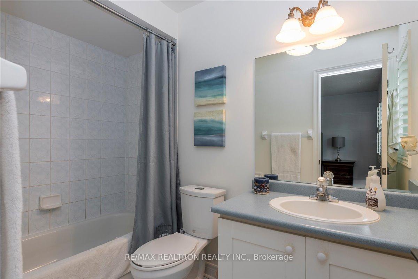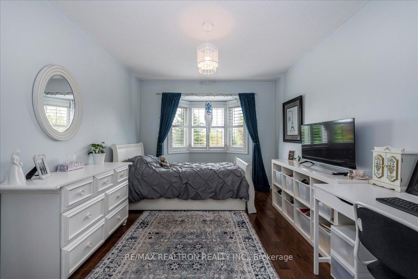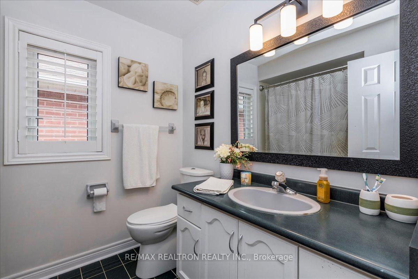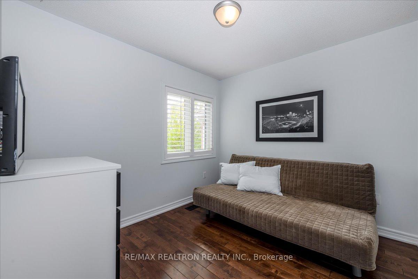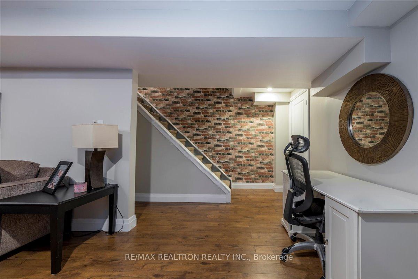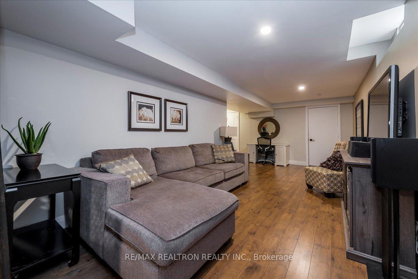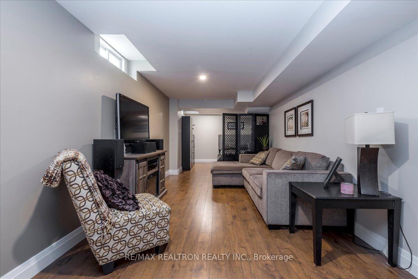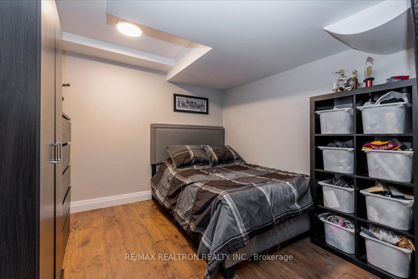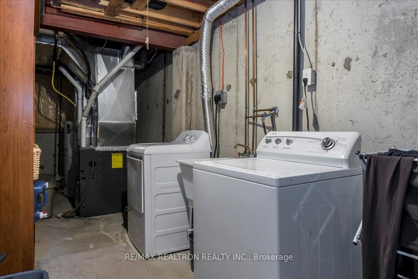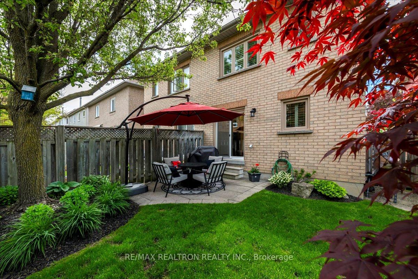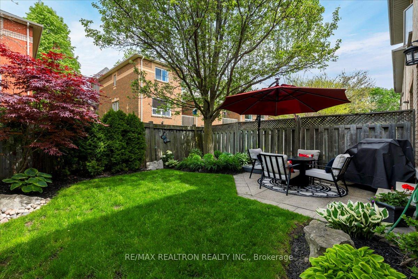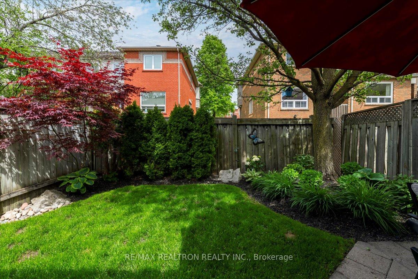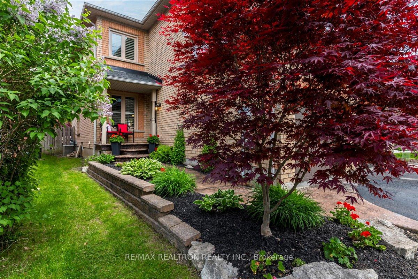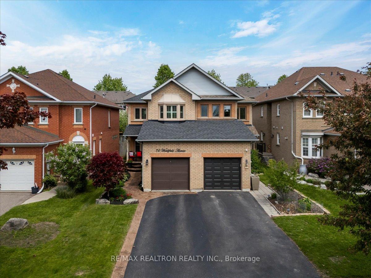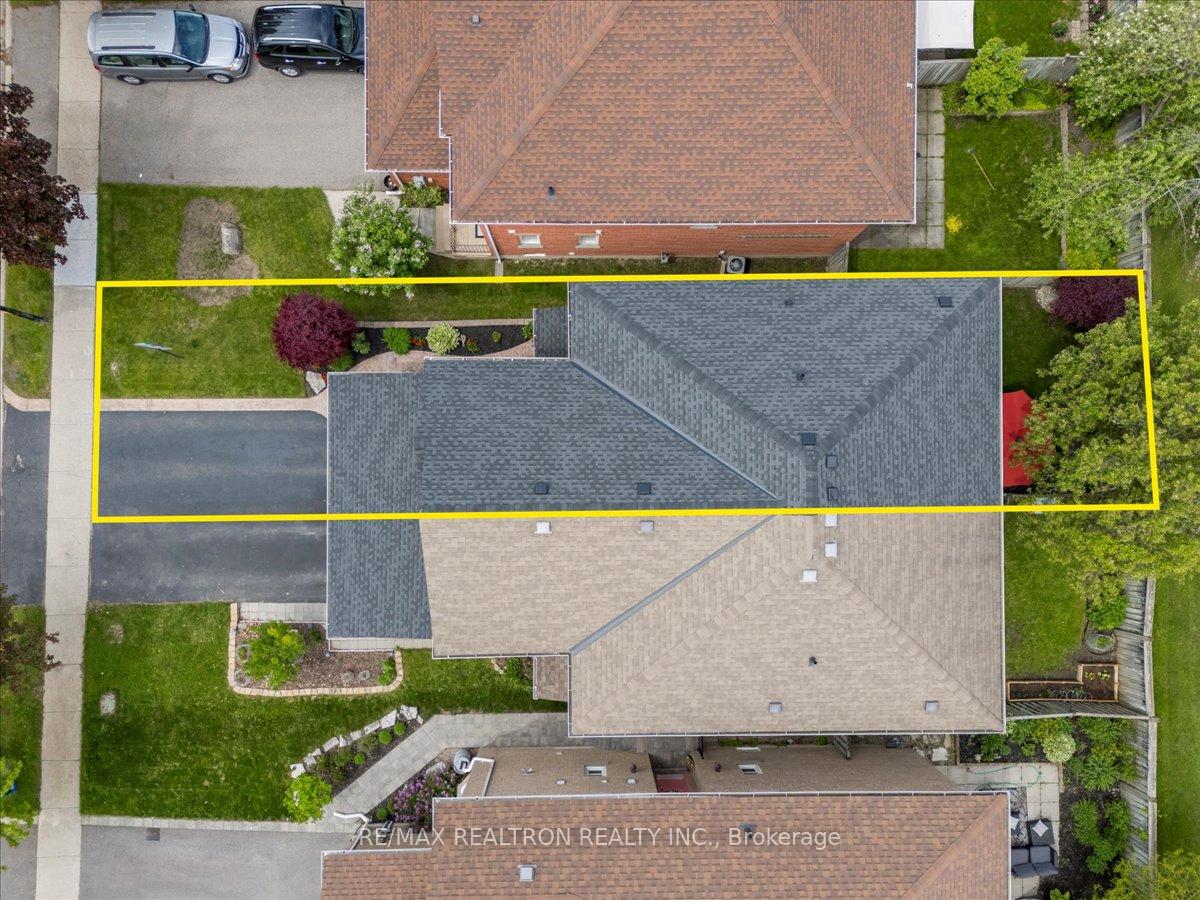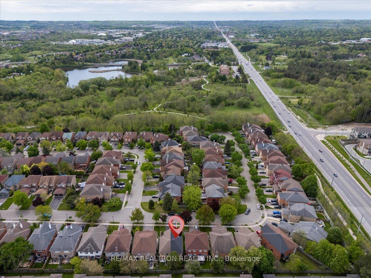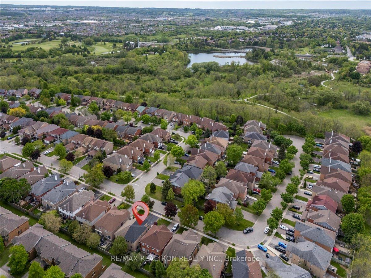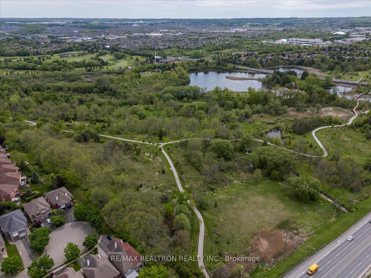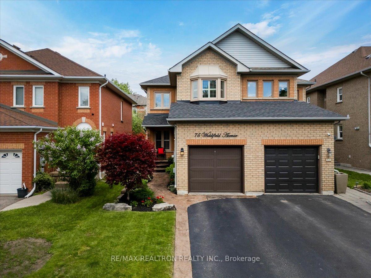$1,039,000
Available - For Sale
Listing ID: N12190085
75 Widdifield Aven , Newmarket, L3X 1Z5, York
| Nestled on a quiet, tree-lined street, this beautifully renovated home features a stamped concrete walkway and a striking red maple in the front yard. The main floor boasts gleaming hardwood throughout the spacious living and dining areas, enhanced by elegant pot lights and stylish chandeliers. The brand-new kitchen (renovated in 2019) offers extended cabinetry, stainless steel appliances, and a walk-out to a private, beautifully landscaped gardens and patio perfect for entertaining. A convenient two-piece bathroom completes the main floor. Downstairs, the fully finished basement (renovated in 2024) includes laminate flooring, a massive recreation room, dedicated laundry area, and ample storage space. Upstairs, a custom hardwood staircase leads to three generously sized bedrooms, all with hardwood flooring and California shutters. The large primary bedroom features a walk-in closet and a beautiful 4-piece ensuite with ceramic finishes. This home has been extensively updated with thoughtful renovations and quality upgrades, including: Complete home renovation (2019), New kitchen (2019), Upgraded attic insulation (2019), New furnace (2017), New windows and doors (2023), New roof (2024), Renovated basement (2024) Move-in ready with timeless finishes and modern conveniences throughoutthis is a home you wont want to miss! |
| Price | $1,039,000 |
| Taxes: | $4295.34 |
| Assessment Year: | 2024 |
| Occupancy: | Owner |
| Address: | 75 Widdifield Aven , Newmarket, L3X 1Z5, York |
| Directions/Cross Streets: | Yonge, Savage, Cassie, Widdifield |
| Rooms: | 1 |
| Rooms +: | 1 |
| Bedrooms: | 3 |
| Bedrooms +: | 0 |
| Family Room: | F |
| Basement: | Finished, Full |
| Level/Floor | Room | Length(ft) | Width(ft) | Descriptions | |
| Room 1 | Main | Kitchen | 16.24 | 14.99 | |
| Room 2 | Main | Living Ro | 15.68 | 10.33 | Combined w/Dining |
| Room 3 | Second | Primary B | 14.5 | 11.51 | 4 Pc Ensuite |
| Room 4 | Second | Bedroom | 16.83 | 9.58 | |
| Room 5 | Second | Bedroom | 10.33 | 8.76 | |
| Room 6 | Basement | Recreatio | 31.82 | 10 |
| Washroom Type | No. of Pieces | Level |
| Washroom Type 1 | 2 | Main |
| Washroom Type 2 | 4 | Second |
| Washroom Type 3 | 4 | Second |
| Washroom Type 4 | 0 | |
| Washroom Type 5 | 0 | |
| Washroom Type 6 | 2 | Main |
| Washroom Type 7 | 4 | Second |
| Washroom Type 8 | 4 | Second |
| Washroom Type 9 | 0 | |
| Washroom Type 10 | 0 |
| Total Area: | 0.00 |
| Approximatly Age: | 31-50 |
| Property Type: | Semi-Detached |
| Style: | 2-Storey |
| Exterior: | Brick |
| Garage Type: | Attached |
| Drive Parking Spaces: | 2 |
| Pool: | None |
| Other Structures: | Fence - Full |
| Approximatly Age: | 31-50 |
| Approximatly Square Footage: | 1100-1500 |
| Property Features: | Golf, Hospital |
| CAC Included: | N |
| Water Included: | N |
| Cabel TV Included: | N |
| Common Elements Included: | N |
| Heat Included: | N |
| Parking Included: | N |
| Condo Tax Included: | N |
| Building Insurance Included: | N |
| Fireplace/Stove: | N |
| Heat Type: | Forced Air |
| Central Air Conditioning: | Central Air |
| Central Vac: | N |
| Laundry Level: | Syste |
| Ensuite Laundry: | F |
| Sewers: | Sewer |
$
%
Years
This calculator is for demonstration purposes only. Always consult a professional
financial advisor before making personal financial decisions.
| Although the information displayed is believed to be accurate, no warranties or representations are made of any kind. |
| RE/MAX REALTRON REALTY INC. |
|
|

Massey Baradaran
Broker
Dir:
416 821 0606
Bus:
905 508 9500
Fax:
905 508 9590
| Virtual Tour | Book Showing | Email a Friend |
Jump To:
At a Glance:
| Type: | Freehold - Semi-Detached |
| Area: | York |
| Municipality: | Newmarket |
| Neighbourhood: | Armitage |
| Style: | 2-Storey |
| Approximate Age: | 31-50 |
| Tax: | $4,295.34 |
| Beds: | 3 |
| Baths: | 3 |
| Fireplace: | N |
| Pool: | None |
Locatin Map:
Payment Calculator:
