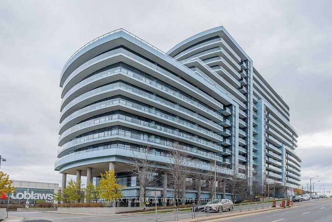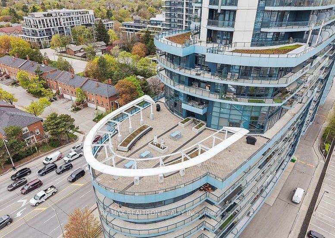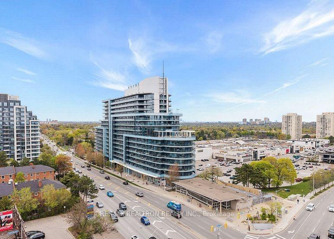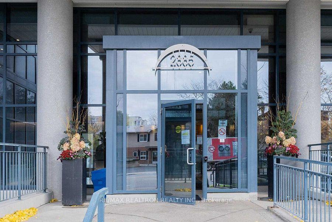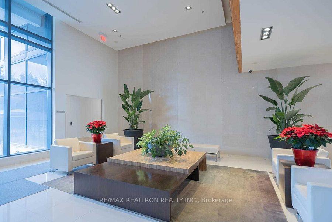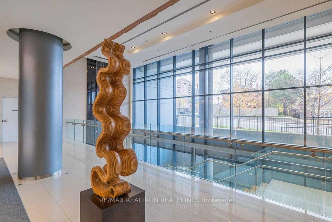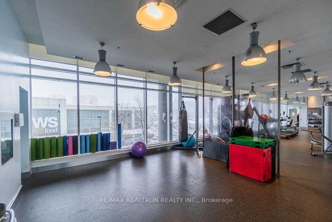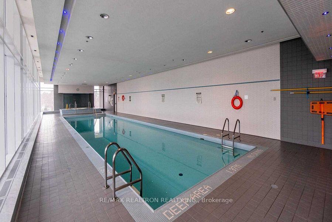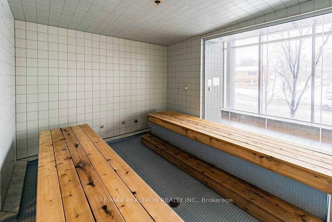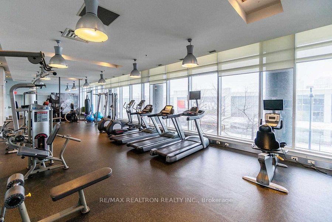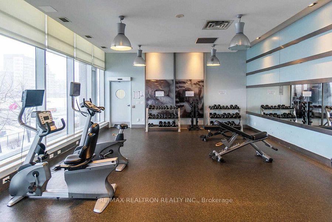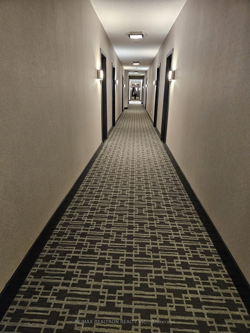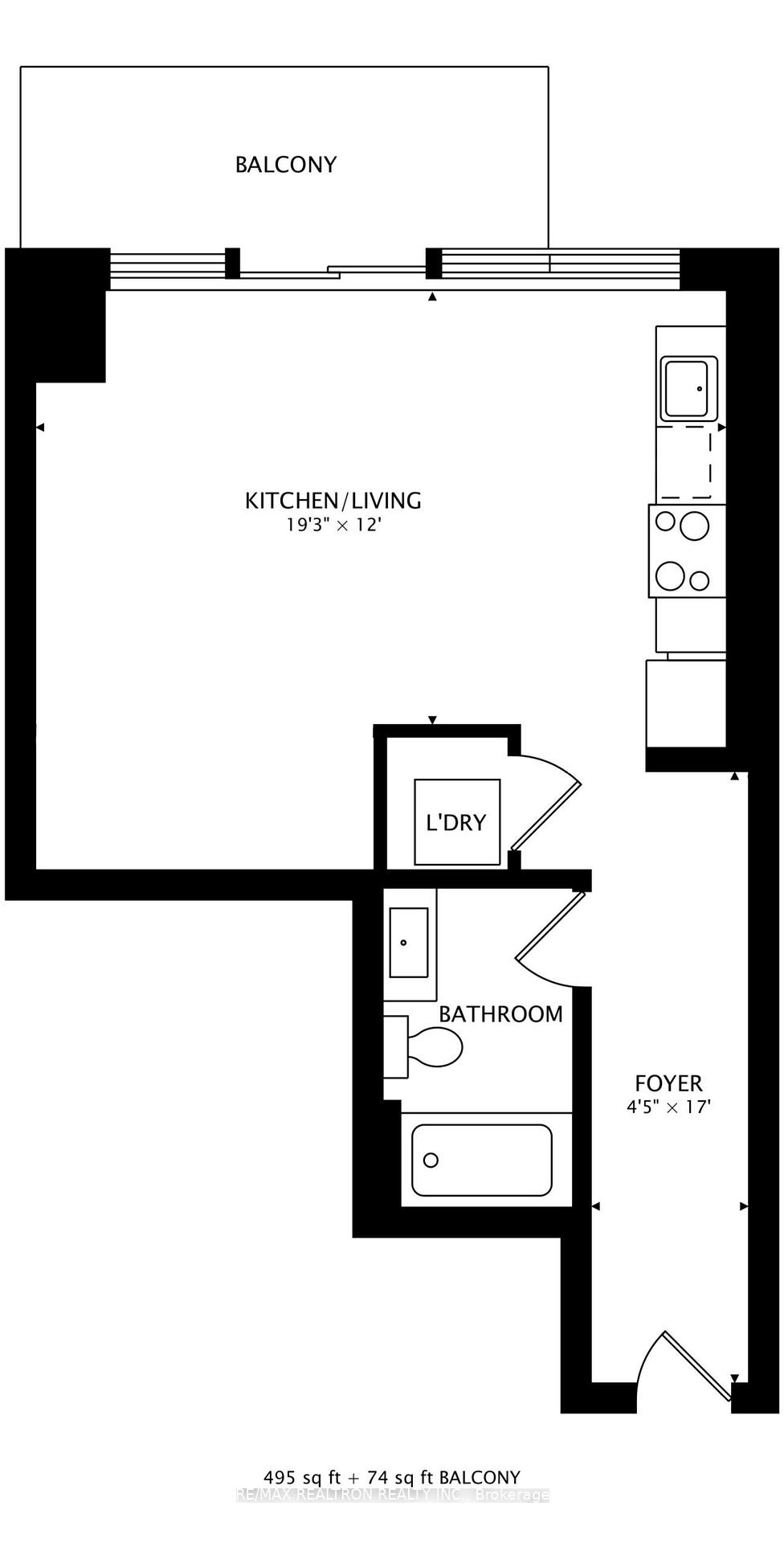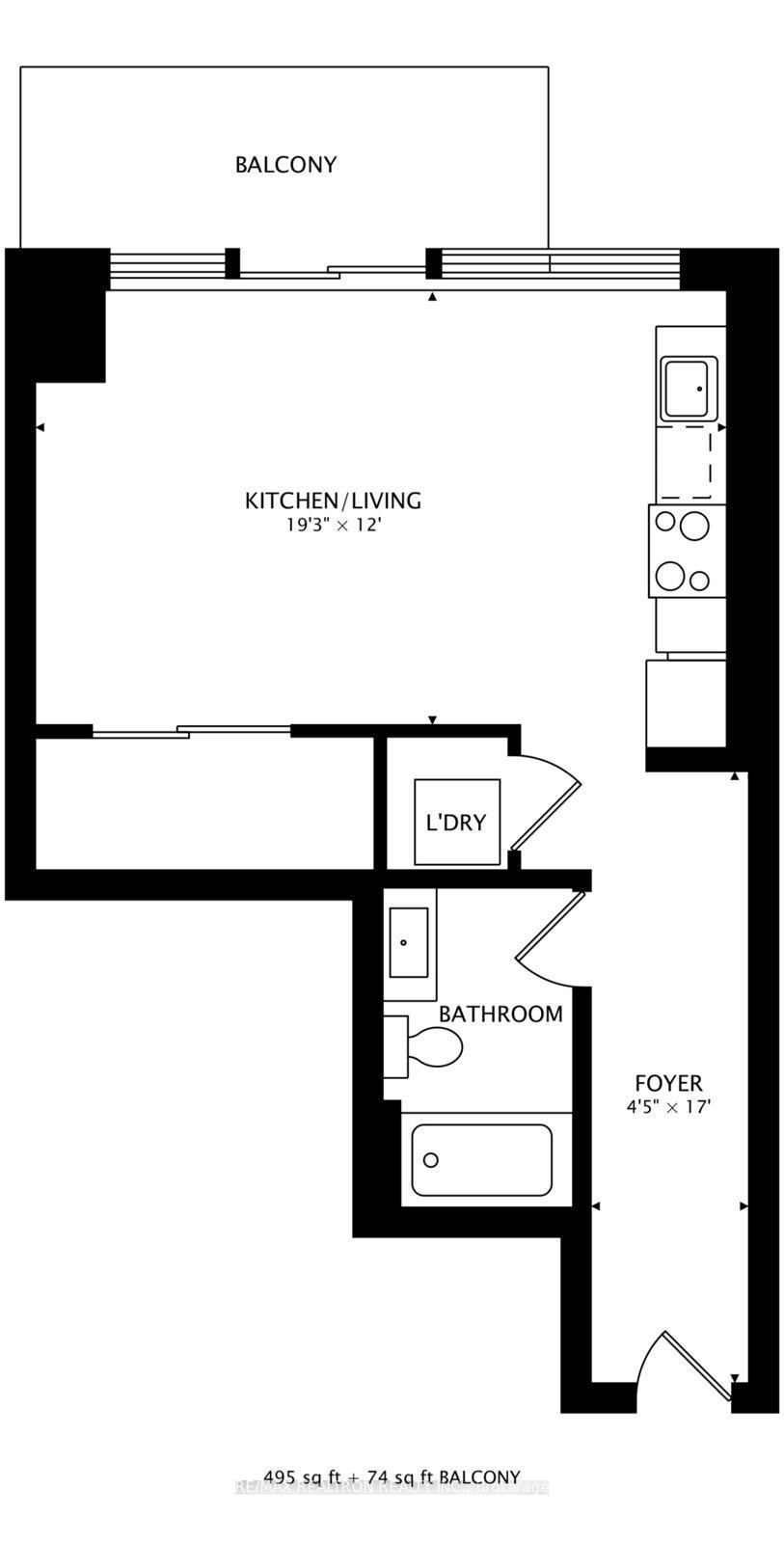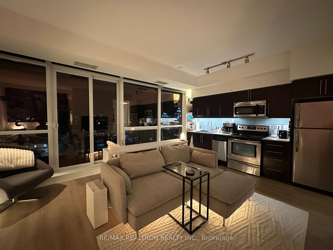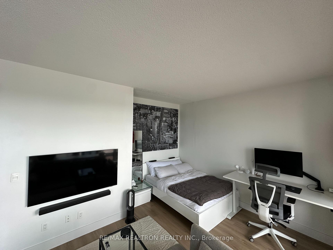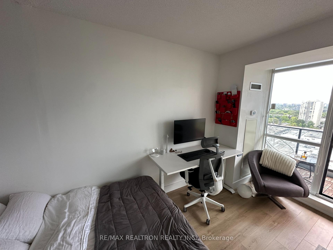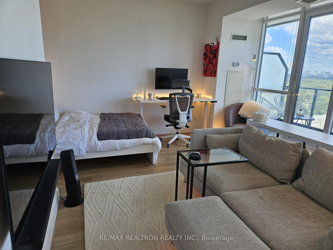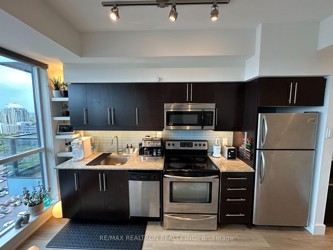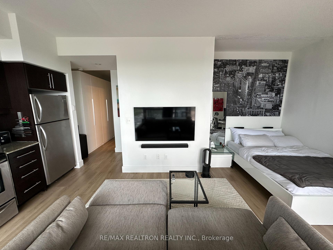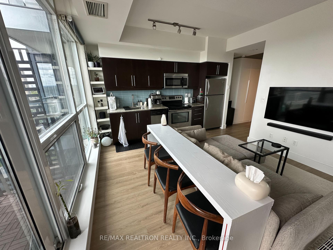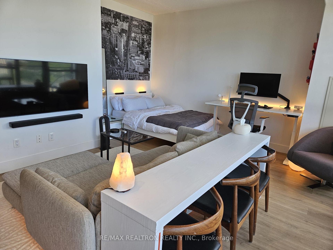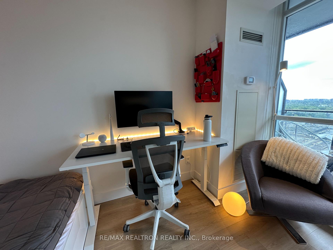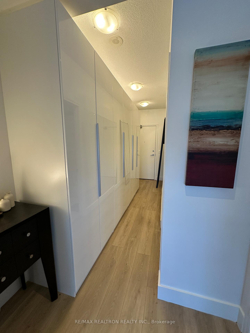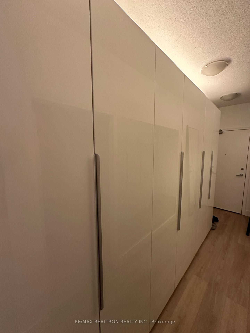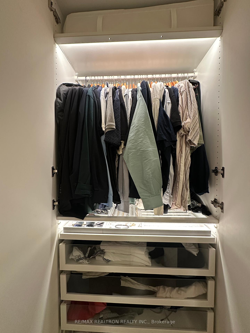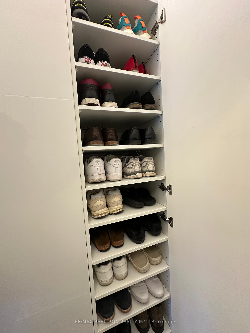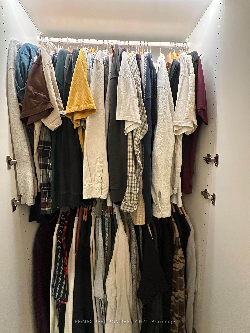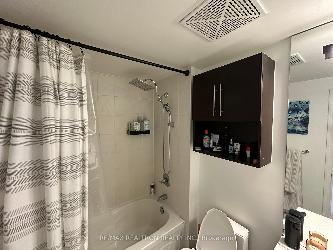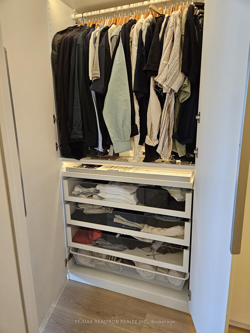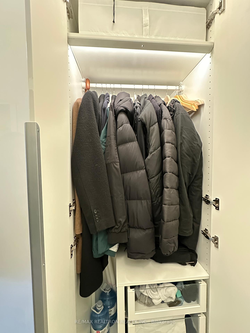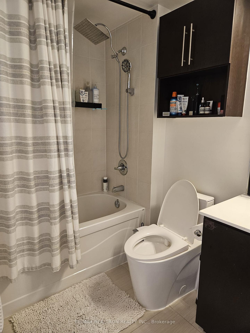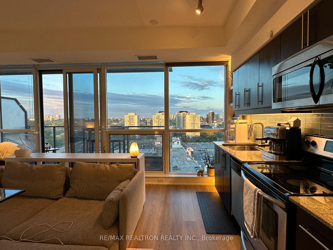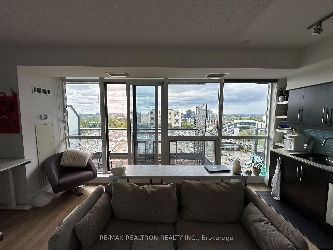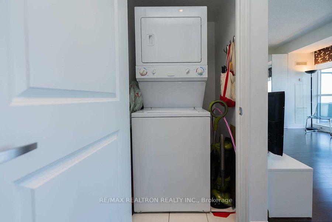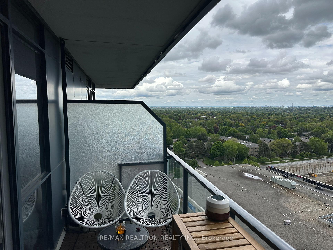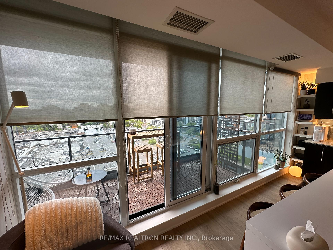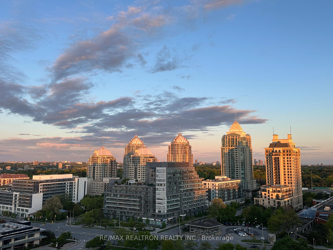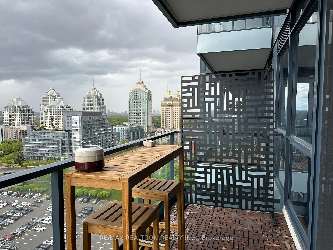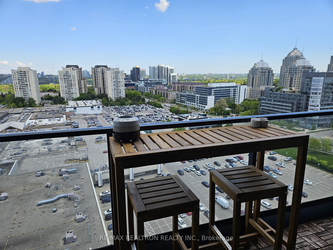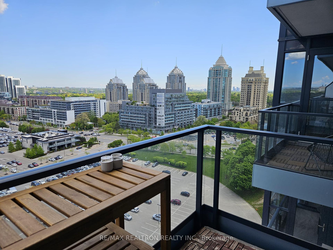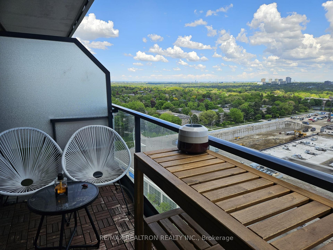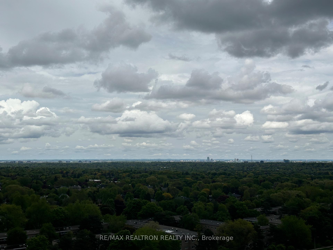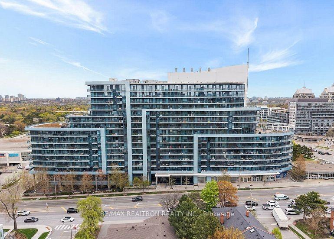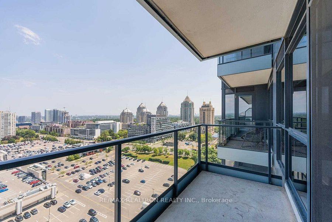$450,000
Available - For Sale
Listing ID: C12174343
2885 Bayview Aven , Toronto, M2K 0A3, Toronto
| Welcome to The Arc Condos by Daniels - this luxury building is located steps from Bayview Village, minutes from highway 401 & if you prefer TTC, Bayview subway station is at your doorstep. This bright and spacious studio is on a higher floor boasting 9-foot ceilings and beautiful-open east views. 495 sq ft plus 74 sq ft balcony. Enjoy the sunrise through the massive 16 foot-wide wall of floor to ceiling windows or have breakfast al-fresco on the large balcony. Thousands of dollars spent on upgrades including new flooring, new modern flat 6-inch baseboards, and the Showpiece custom built-in wardrobe with integrated drawers and enhanced cabinet lighting, Custom lighting throughout including kitchen under cabinet lights. Building amenities include a 24-hour concierge, large swimming pool, steam room, gym, 8th floor party room, lounge, billiards room, theatre room, and outdoor terrace with BBQs. Easy access to large storage locker on the mezzanine level. Your new lifestyle close to trendy shops and restaurants awaits. Take a look and be impressed. |
| Price | $450,000 |
| Taxes: | $1916.97 |
| Occupancy: | Owner |
| District: | C15 |
| Address: | 2885 Bayview Aven , Toronto, M2K 0A3, Toronto |
| Postal Code: | M2K 0A3 |
| Province/State: | Toronto |
| Directions/Cross Streets: | Bayview And Sheppard |
| Level/Floor | Room | Length(ft) | Width(ft) | Descriptions | |
| Room 1 | Main | Living Ro | 17.09 | 12.5 | Laminate, Combined w/Br, W/O To Balcony |
| Room 2 | Main | Bedroom | 17.09 | 12.5 | Laminate, Combined w/Living, Closet |
| Room 3 | Main | Kitchen | 17.09 | 12.5 | Open Concept, Granite Counters, Stainless Steel Appl |
| Washroom Type | No. of Pieces | Level |
| Washroom Type 1 | 4 | Flat |
| Washroom Type 2 | 0 | |
| Washroom Type 3 | 0 | |
| Washroom Type 4 | 0 | |
| Washroom Type 5 | 0 | |
| Washroom Type 6 | 4 | Flat |
| Washroom Type 7 | 0 | |
| Washroom Type 8 | 0 | |
| Washroom Type 9 | 0 | |
| Washroom Type 10 | 0 |
| Total Area: | 0.00 |
| Sprinklers: | Conc |
| Washrooms: | 1 |
| Heat Type: | Forced Air |
| Central Air Conditioning: | Central Air |
$
%
Years
This calculator is for demonstration purposes only. Always consult a professional
financial advisor before making personal financial decisions.
| Although the information displayed is believed to be accurate, no warranties or representations are made of any kind. |
| RE/MAX REALTRON REALTY INC. |
|
|

Massey Baradaran
Broker
Dir:
416 821 0606
Bus:
905 508 9500
Fax:
905 508 9590
| Book Showing | Email a Friend |
Jump To:
At a Glance:
| Type: | Com - Condo Apartment |
| Area: | Toronto |
| Municipality: | Toronto C15 |
| Neighbourhood: | Bayview Village |
| Style: | Apartment |
| Tax: | $1,916.97 |
| Maintenance Fee: | $369.39 |
| Baths: | 1 |
| Fireplace: | N |
Locatin Map:
Payment Calculator:
