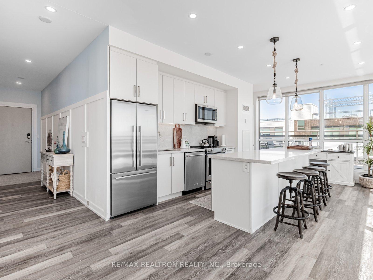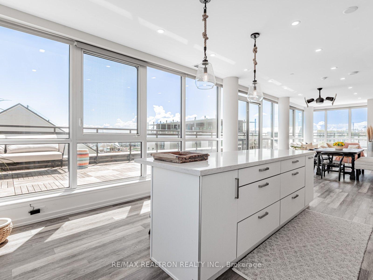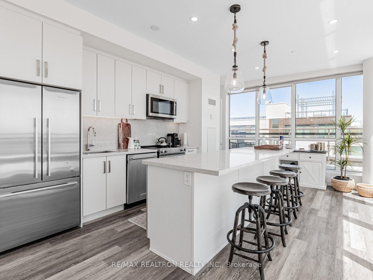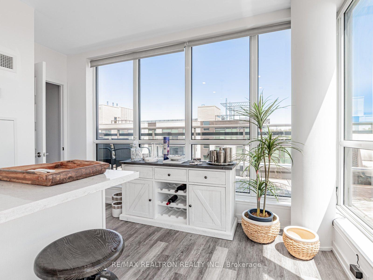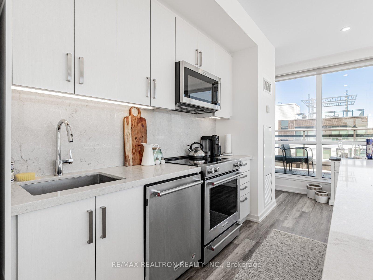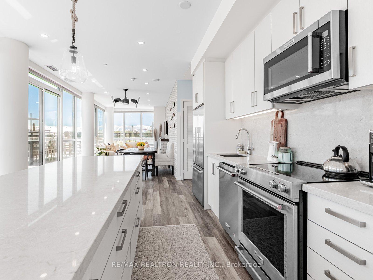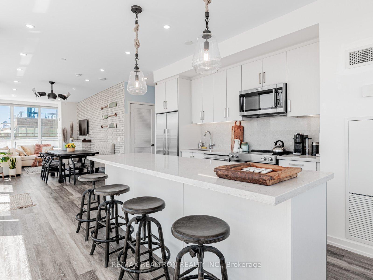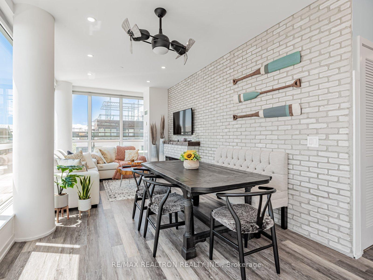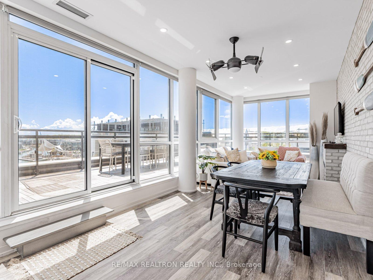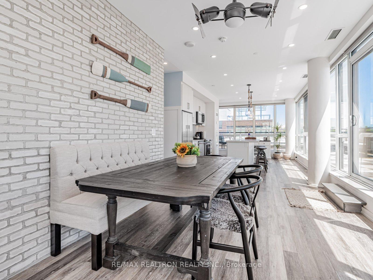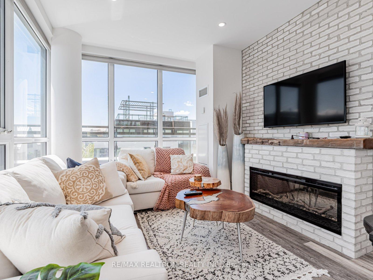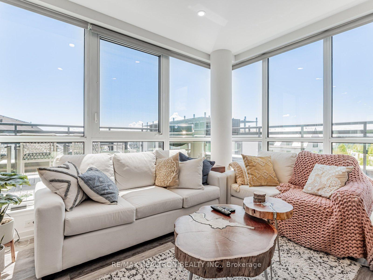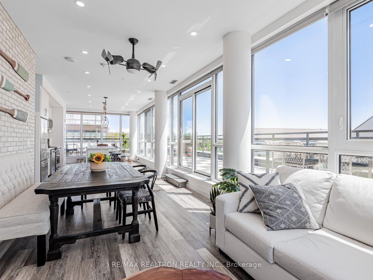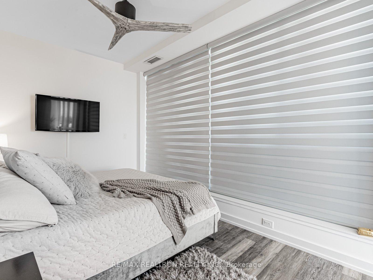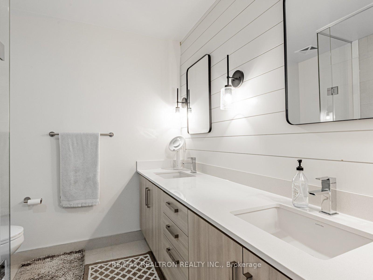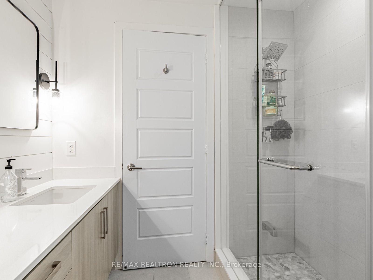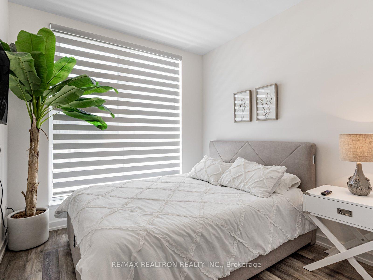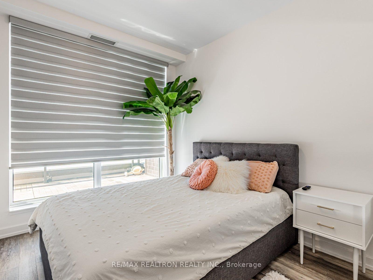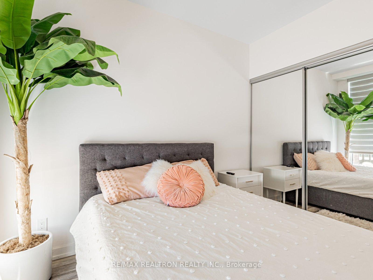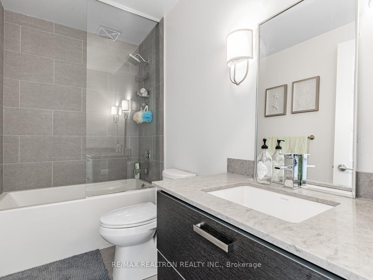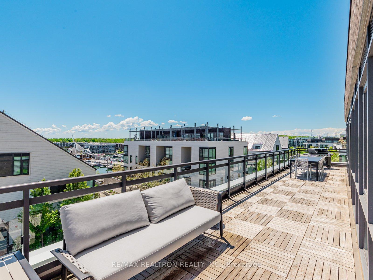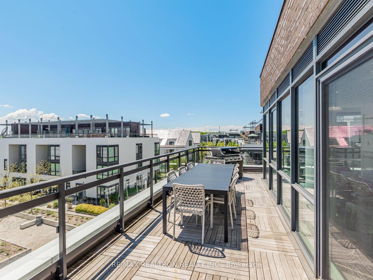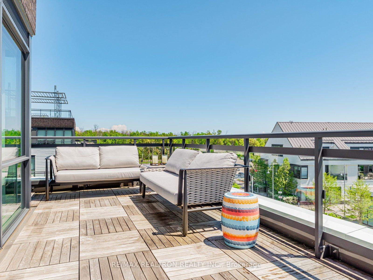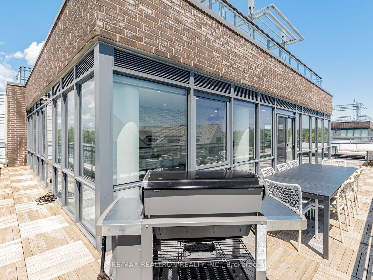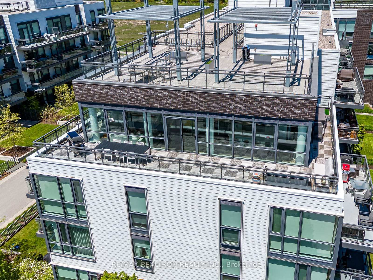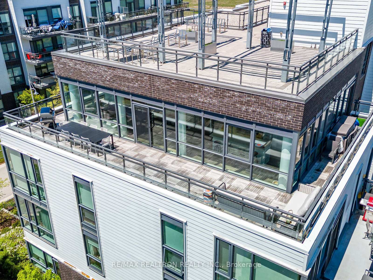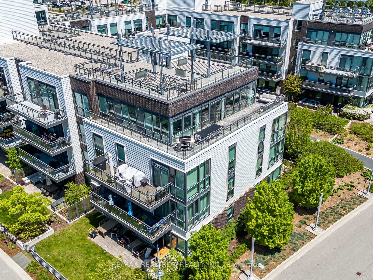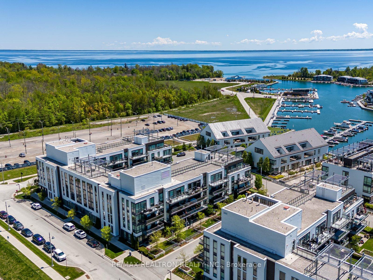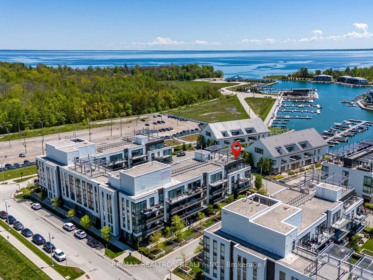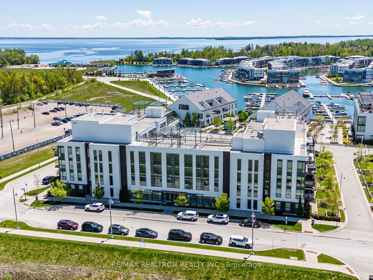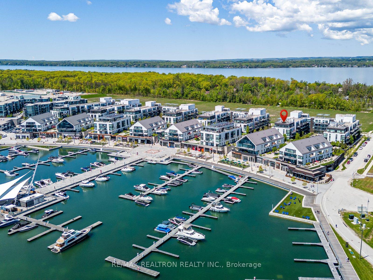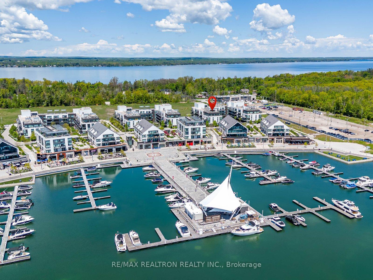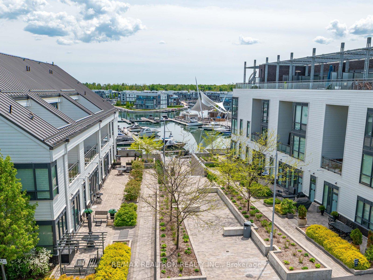$1,329,000
Available - For Sale
Listing ID: N12190435
241 Sea Ray Aven , Innisfil, L9S 0J9, Simcoe
| ***A PENTHOUSE LIKE NO OTHER UNMATCHED VIEWS, UNPARALLELED LUXURY AT FRIDAY HARBOUR***Grab the chance to own this rarely offered, resort-facing penthouse at Friday Harbour. This stunning 3-bedroom, 2-bathroom corner suite offers 1,335 sq ft of single-level living with spectacular, unobstructed panoramic views of the Marina, Boardwalk, and Resort Village. Set on the top floor, this premium unit delivers a sweeping east-to-west layout where every principal room including the kitchen, living, and dining areas enjoys sun-drenched southern exposure and direct access to an expansive wraparound balcony. It's the perfect perch to relax, entertain, or take in the ever-changing skyline, day and night. Loaded with high-end upgrades, including designer cabinetry, upgraded flooring, quartz countertops, custom closet organizers, and motorized blinds throughout, this turn-key penthouse is one-of-a-kind a true gem at Friday Harbour. Move in and instantly enjoy the best of resort living: boating, beaches, golf, dining, nature trails, year-round activities, and more all from the best view in the harbour. Don't just live elevate your lifestyle. This is the penthouse you've been waiting for. **EXTRAS** Lifestyle Investment: $262.46/month lake club fee monthly, Annual fee $2,765.34/yr. Buyer to pay 2% plus hst Friday Harbour association fee. |
| Price | $1,329,000 |
| Taxes: | $3555.99 |
| Occupancy: | Vacant |
| District: | N23 |
| Address: | 241 Sea Ray Aven , Innisfil, L9S 0J9, Simcoe |
| Postal Code: | L9S 0J9 |
| Province/State: | Simcoe |
| Directions/Cross Streets: | 13th Line & Friday Drive |
| Level/Floor | Room | Length(ft) | Width(ft) | Descriptions | |
| Room 1 | Flat | Kitchen | 14.17 | 8.5 | Stainless Steel Appl, Centre Island, Breakfast Bar |
| Room 2 | Flat | Living Ro | 26.24 | 10.76 | Combined w/Dining, Hardwood Floor, South View |
| Room 3 | Flat | Dining Ro | 26.24 | 10.76 | Combined w/Living, W/O To Terrace, South View |
| Room 4 | Flat | Primary B | 14.33 | 9.41 | 4 Pc Ensuite, B/I Closet, East View |
| Room 5 | Flat | Bedroom 3 | 9.32 | 9.09 | Closet, Closet Organizers, West View |
| Washroom Type | No. of Pieces | Level |
| Washroom Type 1 | 4 | Flat |
| Washroom Type 2 | 0 | |
| Washroom Type 3 | 0 | |
| Washroom Type 4 | 0 | |
| Washroom Type 5 | 0 | |
| Washroom Type 6 | 4 | Flat |
| Washroom Type 7 | 0 | |
| Washroom Type 8 | 0 | |
| Washroom Type 9 | 0 | |
| Washroom Type 10 | 0 |
| Total Area: | 0.00 |
| Approximatly Age: | 6-10 |
| Sprinklers: | Secu |
| Washrooms: | 2 |
| Heat Type: | Fan Coil |
| Central Air Conditioning: | Central Air |
$
%
Years
This calculator is for demonstration purposes only. Always consult a professional
financial advisor before making personal financial decisions.
| Although the information displayed is believed to be accurate, no warranties or representations are made of any kind. |
| RE/MAX REALTRON REALTY INC. |
|
|

Massey Baradaran
Broker
Dir:
416 821 0606
Bus:
905 508 9500
Fax:
905 508 9590
| Virtual Tour | Book Showing | Email a Friend |
Jump To:
At a Glance:
| Type: | Com - Condo Apartment |
| Area: | Simcoe |
| Municipality: | Innisfil |
| Neighbourhood: | Rural Innisfil |
| Style: | Apartment |
| Approximate Age: | 6-10 |
| Tax: | $3,555.99 |
| Maintenance Fee: | $1,066.96 |
| Beds: | 3 |
| Baths: | 2 |
| Fireplace: | N |
Locatin Map:
Payment Calculator:
