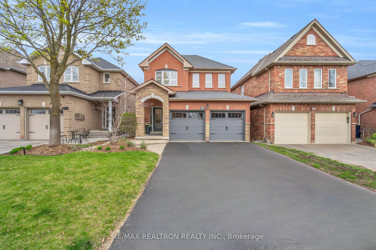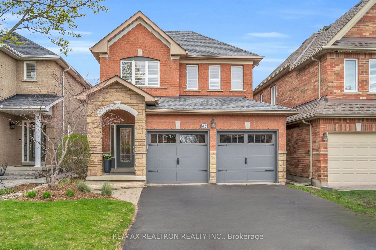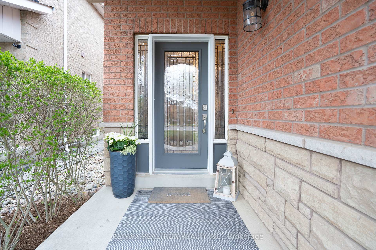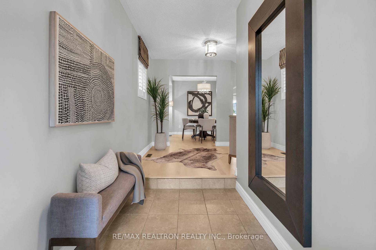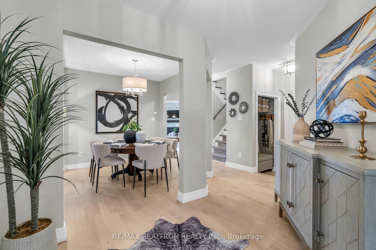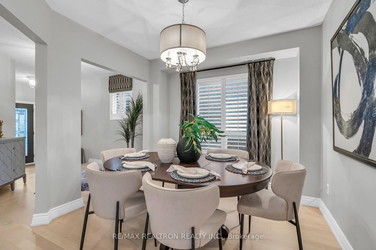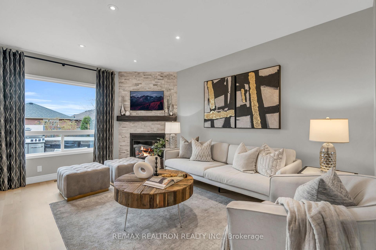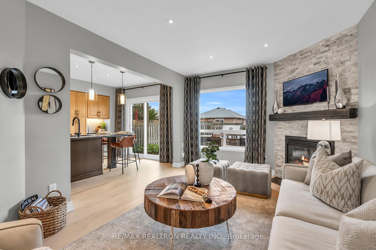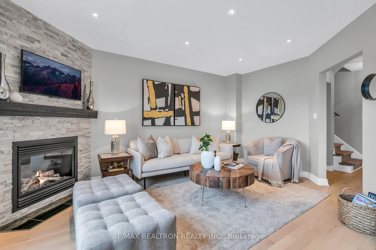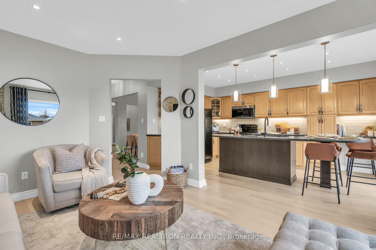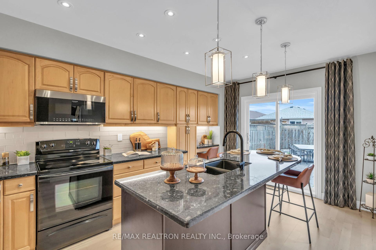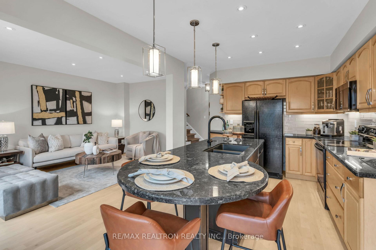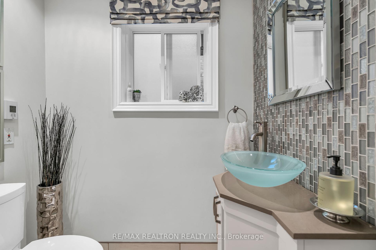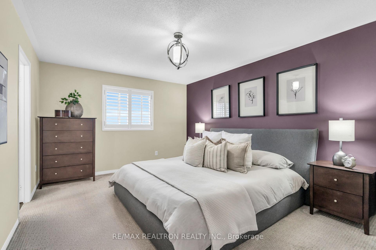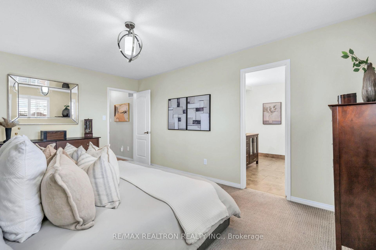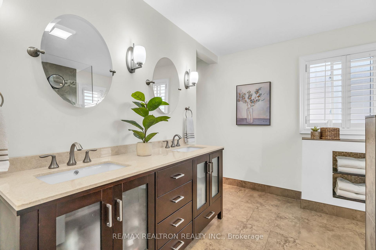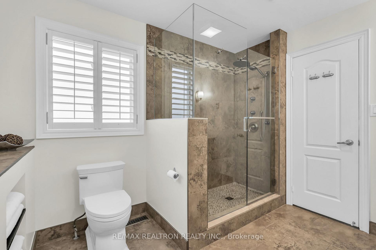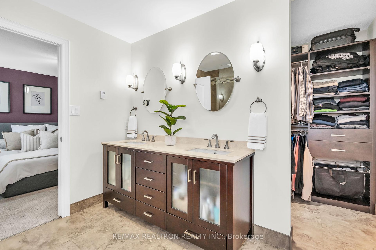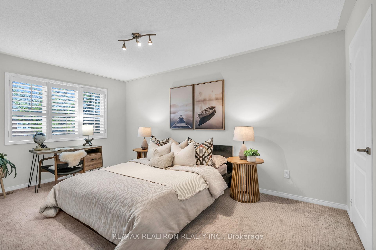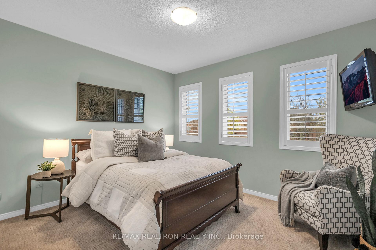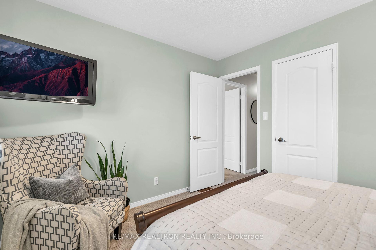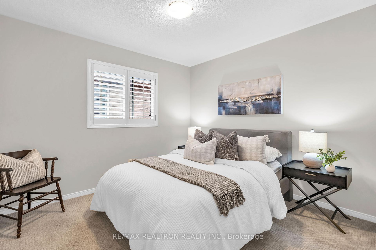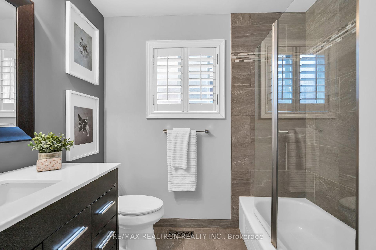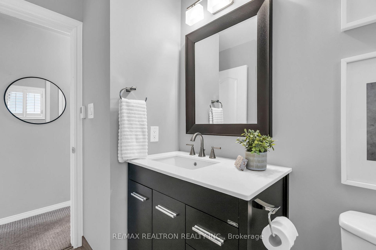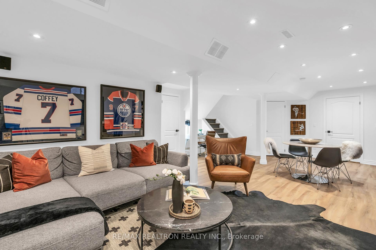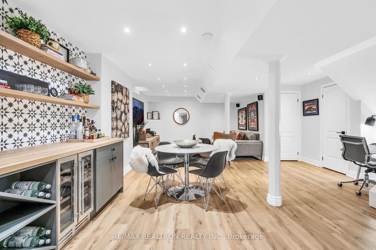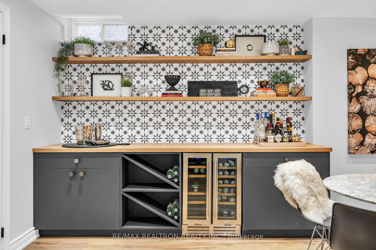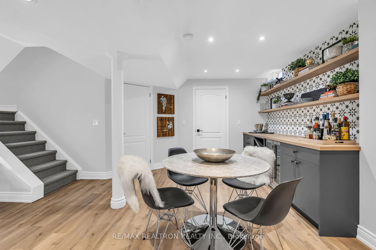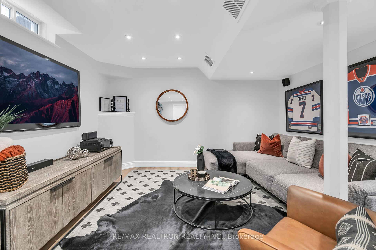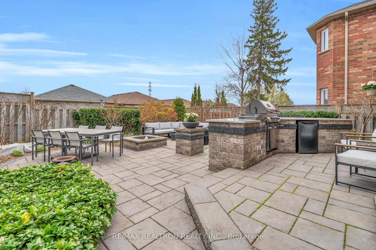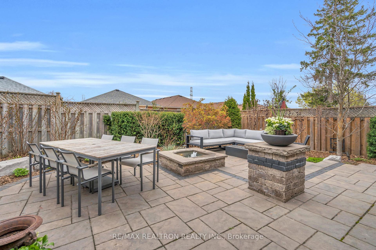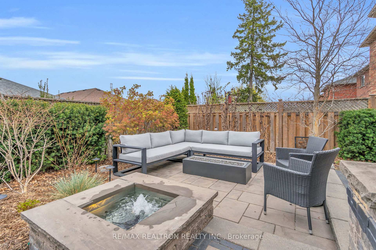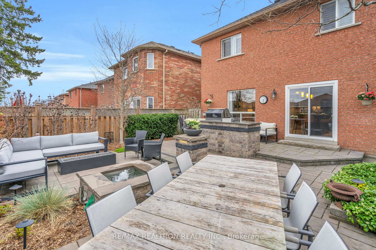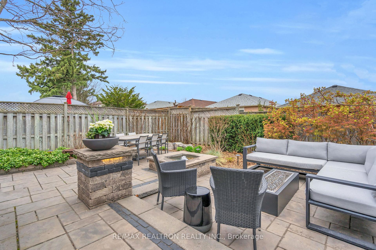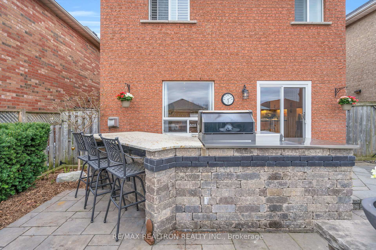$1,148,000
Available - For Sale
Listing ID: N12190522
514 Menczel Cres , Newmarket, L3X 2P3, York
| Situated on a quiet, family-friendly crescent, this 4 bedroom, 4 bathroom home is the definition of turn-key luxury. From the resort-worthy backyard to the fully renovated garage, every inch has been thoughtfully upgraded w/ high-end finishes & timeless design. Step inside to a beautifully reimagined, functional main floor w/ refinished genuine Maple hardwood. Convenient garage access w/ renovated landing space, completed w/ heated flooring & custom coat closet. The stylish powder room also features heated floors, glass vessel sink, ceramic tile accent wall & new fixtures. The open concept family room is complimented by the stone cladded gas fireplace w/ceramic border & floating shelf. The bright kitchen exudes warmth, w/ solid Maple cabinetry, custom under-cabinet lighting, granite sink & countertops, ceramic backsplash& new pot lights. The large kitchen island is topped with one seamless slab of granite & can comfortably seat 6 people. Upstairs, find four bright, spacious bedrooms w/ upgraded & underlayed carpet, California shutters & fully renovated main bath. The primary bedroom is a true retreat, ft. a stunning ensuite w/ heated flooring, his and hers sinks & glass shower. Custom walk-in closet w/ built-ins, heated floors & private ensuite access. The professionally designed basement adds more living space w/ custom bar, pot lights, desk nook & bathroom perfect for movie nights, entertaining & home office. Outside, summer dreams come to life with a natural stone outdoor kitchen: built-in gas BBQ, fridge, stainless steel Chef's station &granite countertops. Enjoy the peaceful built-in water feature & gas fire pit while custom lighting illuminates the designer perennial gardens, nestled in privacy thanks to the raised lot. Bonus: the double car garage is fully finished with epoxy floors, custom slatwalls, new doors, plus parking for four in the driveway. There's nothing left to do but move in and enjoy. |
| Price | $1,148,000 |
| Taxes: | $5501.57 |
| Occupancy: | Owner |
| Address: | 514 Menczel Cres , Newmarket, L3X 2P3, York |
| Directions/Cross Streets: | Mulock Dr & Yonge St |
| Rooms: | 11 |
| Rooms +: | 3 |
| Bedrooms: | 4 |
| Bedrooms +: | 0 |
| Family Room: | T |
| Basement: | Finished |
| Level/Floor | Room | Length(ft) | Width(ft) | Descriptions | |
| Room 1 | Main | Foyer | 16.27 | 5.77 | Glass Doors, Tile Floor, Access To Garage |
| Room 2 | Main | Dining Ro | 9.91 | 9.91 | California Shutters, Hardwood Floor, Formal Rm |
| Room 3 | Main | Powder Ro | 3.21 | 6.04 | Heated Floor, Glass Sink, Renovated |
| Room 4 | Main | Kitchen | 16.89 | 10.4 | Granite Counters, Breakfast Bar, Granite Sink |
| Room 5 | Main | Family Ro | 16.1 | 11.02 | Stone Fireplace, Open Concept, Hardwood Floor |
| Room 6 | Second | Primary B | 16.07 | 10.5 | California Shutters, 4 Pc Ensuite, Walk-In Closet(s) |
| Room 7 | Second | Bedroom 2 | 10.23 | 10.5 | California Shutters, Window, Closet |
| Room 8 | Second | Bedroom 3 | 16.27 | 10.2 | California Shutters, Window, Closet |
| Room 9 | Second | Bedroom 4 | 11.61 | 10.5 | California Shutters, Window, Closet |
| Room 10 | Second | Bathroom | 5.97 | 7.48 | Heated Floor, Glass Counter, Renovated |
| Room 11 | Second | Bathroom | 10.07 | 8.79 | Marble Counter, Double Sink, Separate Shower |
| Room 12 | Basement | Recreatio | 26.76 | 16.17 | B/I Bar, Custom Backsplash, 2 Pc Bath |
| Washroom Type | No. of Pieces | Level |
| Washroom Type 1 | 2 | Main |
| Washroom Type 2 | 3 | Second |
| Washroom Type 3 | 4 | Second |
| Washroom Type 4 | 2 | Basement |
| Washroom Type 5 | 0 | |
| Washroom Type 6 | 2 | Main |
| Washroom Type 7 | 3 | Second |
| Washroom Type 8 | 4 | Second |
| Washroom Type 9 | 2 | Basement |
| Washroom Type 10 | 0 |
| Total Area: | 0.00 |
| Property Type: | Detached |
| Style: | 2-Storey |
| Exterior: | Brick |
| Garage Type: | Built-In |
| (Parking/)Drive: | Private |
| Drive Parking Spaces: | 4 |
| Park #1 | |
| Parking Type: | Private |
| Park #2 | |
| Parking Type: | Private |
| Pool: | None |
| Approximatly Square Footage: | 1500-2000 |
| Property Features: | Rec./Commun., Park |
| CAC Included: | N |
| Water Included: | N |
| Cabel TV Included: | N |
| Common Elements Included: | N |
| Heat Included: | N |
| Parking Included: | N |
| Condo Tax Included: | N |
| Building Insurance Included: | N |
| Fireplace/Stove: | Y |
| Heat Type: | Forced Air |
| Central Air Conditioning: | Central Air |
| Central Vac: | Y |
| Laundry Level: | Syste |
| Ensuite Laundry: | F |
| Sewers: | Sewer |
$
%
Years
This calculator is for demonstration purposes only. Always consult a professional
financial advisor before making personal financial decisions.
| Although the information displayed is believed to be accurate, no warranties or representations are made of any kind. |
| RE/MAX REALTRON REALTY INC. |
|
|

Massey Baradaran
Broker
Dir:
416 821 0606
Bus:
905 508 9500
Fax:
905 508 9590
| Virtual Tour | Book Showing | Email a Friend |
Jump To:
At a Glance:
| Type: | Freehold - Detached |
| Area: | York |
| Municipality: | Newmarket |
| Neighbourhood: | Summerhill Estates |
| Style: | 2-Storey |
| Tax: | $5,501.57 |
| Beds: | 4 |
| Baths: | 4 |
| Fireplace: | Y |
| Pool: | None |
Locatin Map:
Payment Calculator:






























