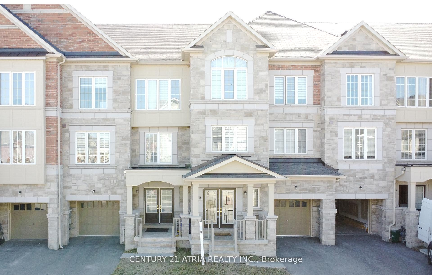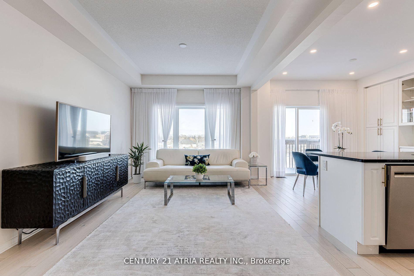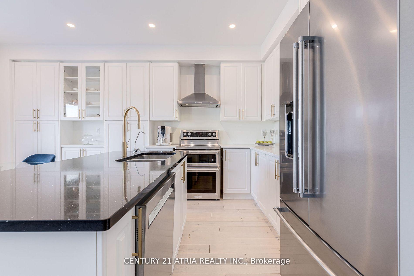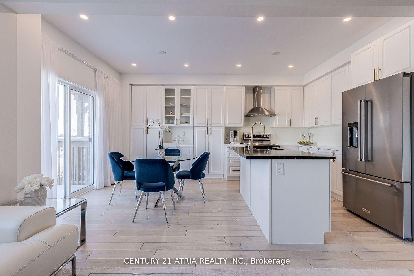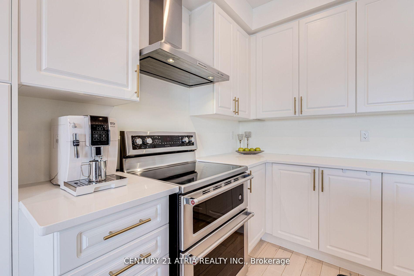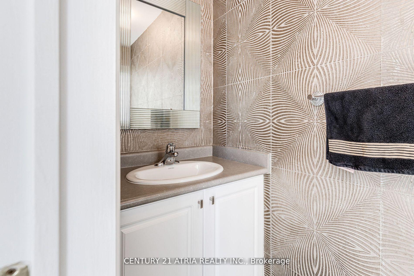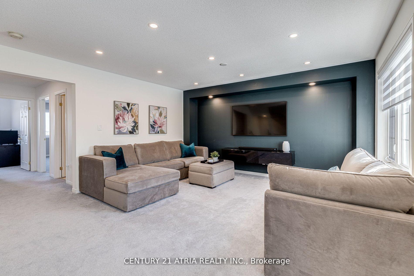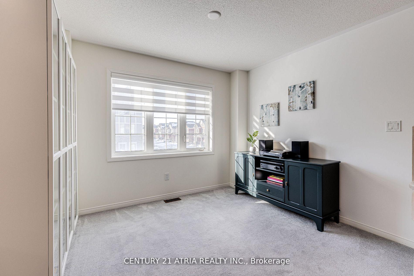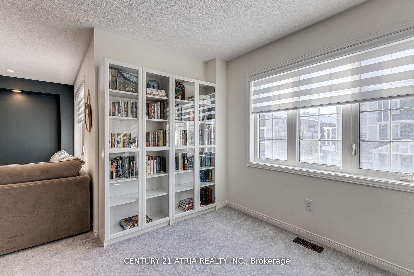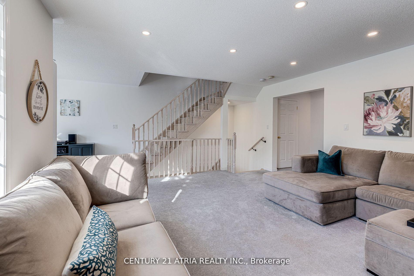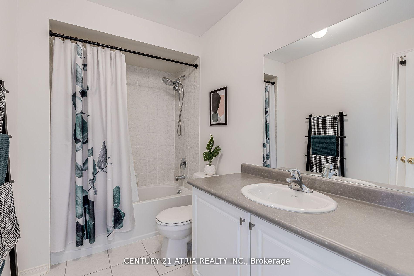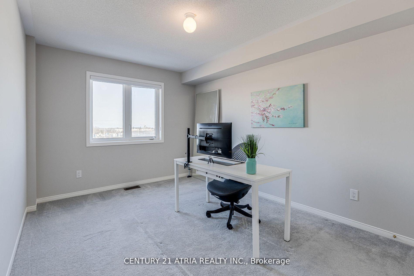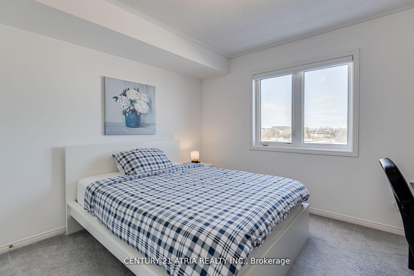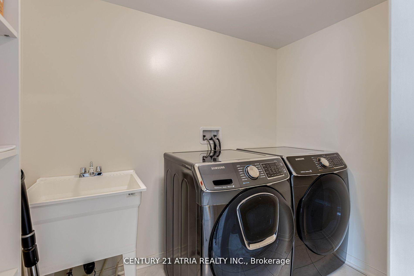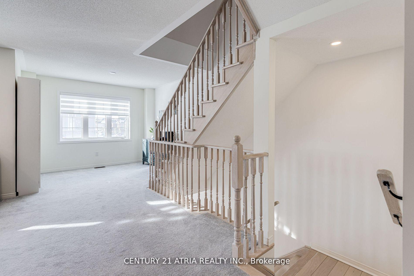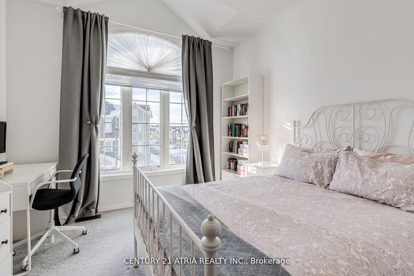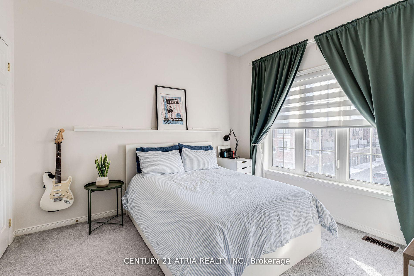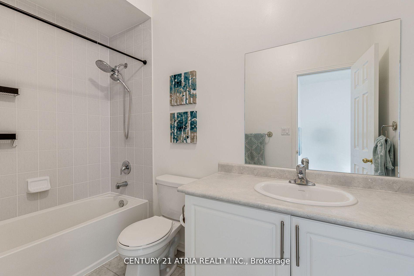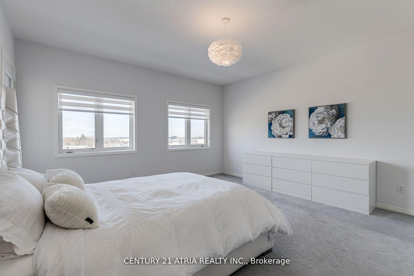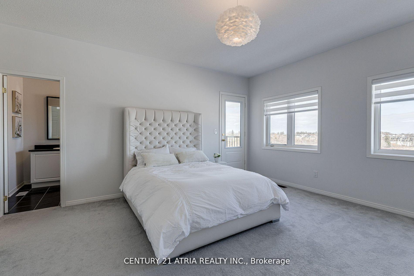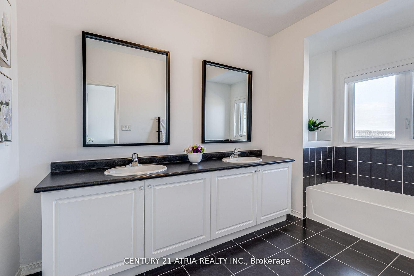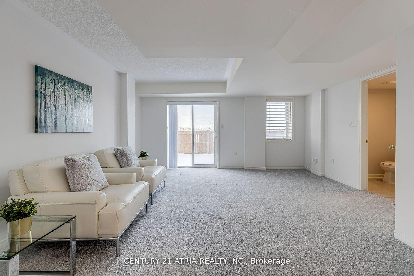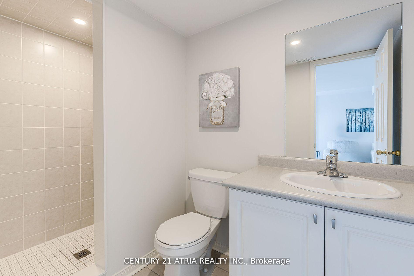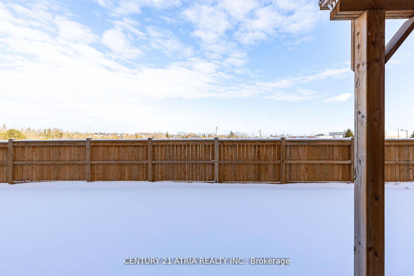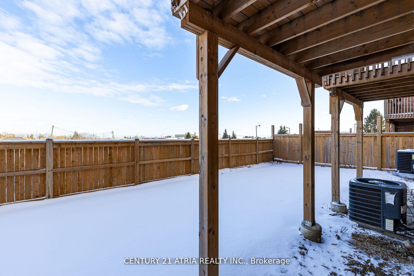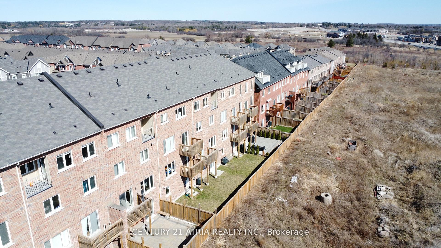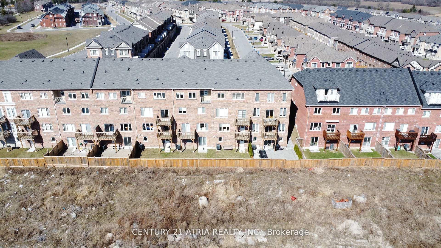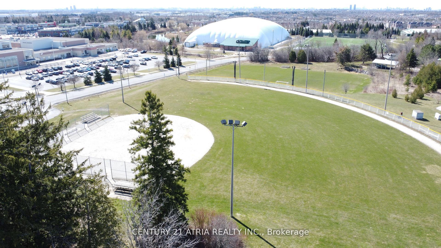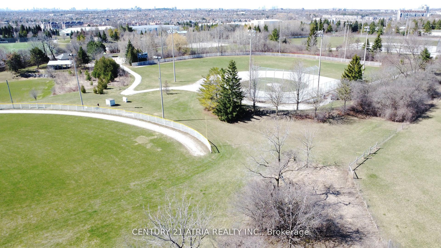$1,399,800
Available - For Sale
Listing ID: N12201546
16 Hartney Drive , Richmond Hill, L4S 0J8, York
| Rarely Offered, Mint Condition 5 BR, 5 Bath Freehold Townhouse In Prime Location By Elgin Mills& Leslie & 5 Minute Walk To Richmond Green Secondary School! Immaculately Maintained By Original Owners, Turn-Key & Move-In Ready! One Of The Largest Models Offered By The Builder at3228 SQFT of Living Space! This Sun Filled, Fully Finished & Upgraded 3 Storey Home Offers Everything You Need In A Family Home- Gorgeous Double Door Entry Foyer With Porcelain Tile Floors, Direct Access To Garage From Main Flr, Hardwood Flrs On Main, High Ceilings, Stunning Open Concept Layout With Ample Living, Dining & Great Room Space. Pristine Kitchen /W Upgraded Tall Cabinets, Quartz Counters & Kitchen Aid Appliances. 2nd Floor Laundry, Luxurious Primary Bedroom Ensuite /W Private Walk-Out Balcony & 5 Piece Bath. Spacious Builder Finished Basement/W 3 Pc Bath, Tons Of Storage & Walk-Out To Backyard & Much More! Location Cannot Be Beat- A Few Minutes Walk To Costco, Home Depot, Hwy 404, Restaurants, Shops & Richmond Green Sports Centre & Parks! Extras: Kitchenaid S/S Fridge, Kitchenaid Stove, Kitchenaid B.I Dishwasher, S/S Hood fan,F/L Washer/Dryer, Centre Island ,Rough-In Central Vacuum, Pot Lighting-All Elec Light Fixtures. Existing window coverings. HRV system. RO water system. ***MOTIVATED SELLERS*** |
| Price | $1,399,800 |
| Taxes: | $6680.33 |
| Occupancy: | Owner |
| Address: | 16 Hartney Drive , Richmond Hill, L4S 0J8, York |
| Directions/Cross Streets: | Elgin Mills & Leslie |
| Rooms: | 11 |
| Bedrooms: | 5 |
| Bedrooms +: | 0 |
| Family Room: | T |
| Basement: | Finished wit |
| Level/Floor | Room | Length(ft) | Width(ft) | Descriptions | |
| Room 1 | Main | Kitchen | 10.82 | 8 | Hardwood Floor, Stainless Steel Appl, Open Concept |
| Room 2 | Main | Breakfast | 10.82 | 8.99 | Hardwood Floor, Eat-in Kitchen, W/O To Deck |
| Room 3 | Main | Great Roo | 11.15 | 12 | Hardwood Floor, Window, Combined w/Dining |
| Room 4 | Main | Dining Ro | 11.15 | 10 | Hardwood Floor, Coffered Ceiling(s), Combined w/Great Rm |
| Room 5 | Second | Media Roo | 18.34 | 14.83 | Broadloom, 4 Pc Bath, Window |
| Room 6 | Second | Bedroom | 11.68 | 11.51 | Broadloom, Window, Closet |
| Room 7 | Second | Bedroom | 11.68 | 8.23 | Broadloom, Above Grade Window, Closet |
| Room 8 | Third | Bedroom | 10.66 | 10.5 | Broadloom, Window, Closet |
| Room 9 | Third | Primary B | 14.99 | 16.01 | Walk-In Closet(s), 5 Pc Bath, W/O To Balcony |
| Room 10 | Basement | Recreatio | 15.48 | 15.91 | Broadloom, 3 Pc Bath, W/O To Yard |
| Washroom Type | No. of Pieces | Level |
| Washroom Type 1 | 2 | Main |
| Washroom Type 2 | 3 | Basement |
| Washroom Type 3 | 4 | Second |
| Washroom Type 4 | 4 | Third |
| Washroom Type 5 | 5 | Third |
| Washroom Type 6 | 2 | Main |
| Washroom Type 7 | 3 | Basement |
| Washroom Type 8 | 4 | Second |
| Washroom Type 9 | 4 | Third |
| Washroom Type 10 | 5 | Third |
| Washroom Type 11 | 2 | Main |
| Washroom Type 12 | 3 | Basement |
| Washroom Type 13 | 4 | Second |
| Washroom Type 14 | 4 | Third |
| Washroom Type 15 | 5 | Third |
| Washroom Type 16 | 2 | Main |
| Washroom Type 17 | 3 | Basement |
| Washroom Type 18 | 4 | Second |
| Washroom Type 19 | 4 | Third |
| Washroom Type 20 | 5 | Third |
| Washroom Type 21 | 2 | Main |
| Washroom Type 22 | 3 | Basement |
| Washroom Type 23 | 4 | Second |
| Washroom Type 24 | 4 | Third |
| Washroom Type 25 | 5 | Third |
| Washroom Type 26 | 2 | Main |
| Washroom Type 27 | 3 | Basement |
| Washroom Type 28 | 4 | Second |
| Washroom Type 29 | 4 | Third |
| Washroom Type 30 | 5 | Third |
| Washroom Type 31 | 2 | Main |
| Washroom Type 32 | 3 | Basement |
| Washroom Type 33 | 4 | Second |
| Washroom Type 34 | 4 | Third |
| Washroom Type 35 | 5 | Third |
| Washroom Type 36 | 2 | Main |
| Washroom Type 37 | 3 | Basement |
| Washroom Type 38 | 4 | Second |
| Washroom Type 39 | 4 | Third |
| Washroom Type 40 | 5 | Third |
| Total Area: | 0.00 |
| Property Type: | Att/Row/Townhouse |
| Style: | 3-Storey |
| Exterior: | Brick |
| Garage Type: | Built-In |
| (Parking/)Drive: | Available |
| Drive Parking Spaces: | 1 |
| Park #1 | |
| Parking Type: | Available |
| Park #2 | |
| Parking Type: | Available |
| Pool: | None |
| Approximatly Square Footage: | 3000-3500 |
| Property Features: | Park, School |
| CAC Included: | N |
| Water Included: | N |
| Cabel TV Included: | N |
| Common Elements Included: | N |
| Heat Included: | N |
| Parking Included: | N |
| Condo Tax Included: | N |
| Building Insurance Included: | N |
| Fireplace/Stove: | N |
| Heat Type: | Forced Air |
| Central Air Conditioning: | Central Air |
| Central Vac: | N |
| Laundry Level: | Syste |
| Ensuite Laundry: | F |
| Sewers: | Sewer |
$
%
Years
This calculator is for demonstration purposes only. Always consult a professional
financial advisor before making personal financial decisions.
| Although the information displayed is believed to be accurate, no warranties or representations are made of any kind. |
| CENTURY 21 ATRIA REALTY INC. |
|
|

Massey Baradaran
Broker
Dir:
416 821 0606
Bus:
905 764 6000
Fax:
905 764 1865
| Book Showing | Email a Friend |
Jump To:
At a Glance:
| Type: | Freehold - Att/Row/Townhouse |
| Area: | York |
| Municipality: | Richmond Hill |
| Neighbourhood: | Rural Richmond Hill |
| Style: | 3-Storey |
| Tax: | $6,680.33 |
| Beds: | 5 |
| Baths: | 5 |
| Fireplace: | N |
| Pool: | None |
Locatin Map:
Payment Calculator:
