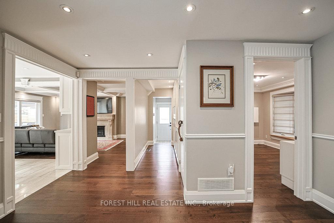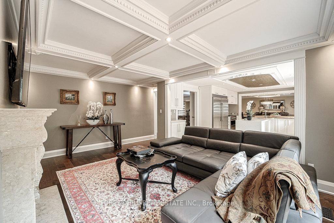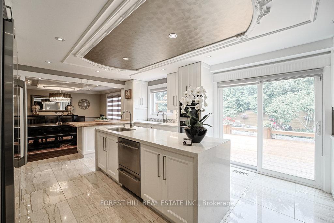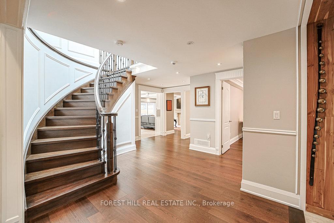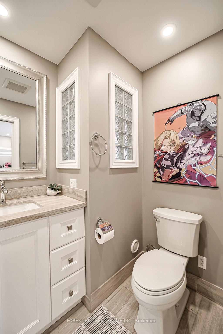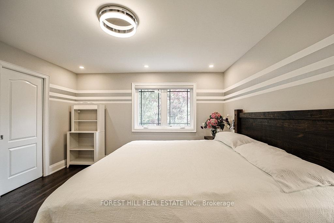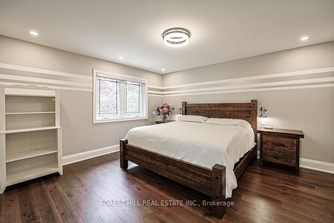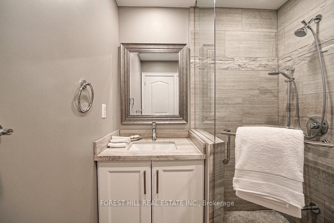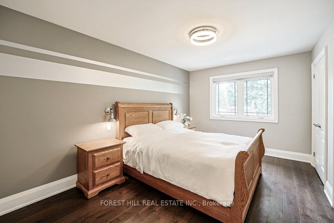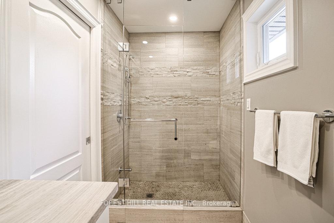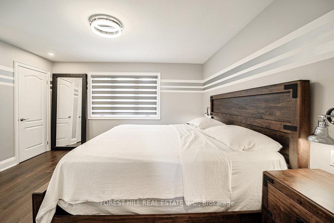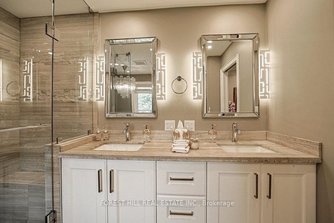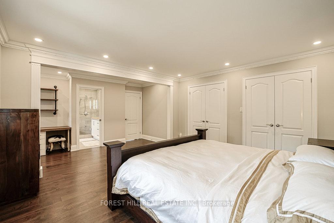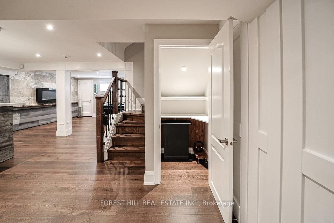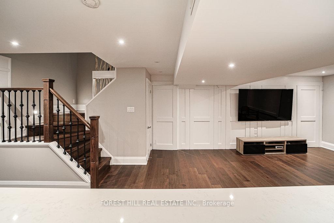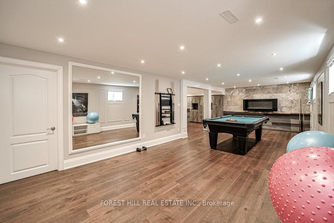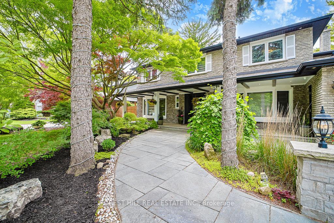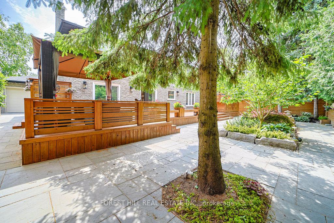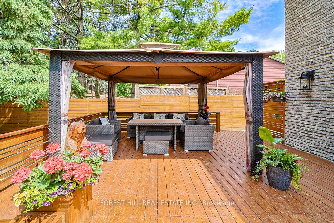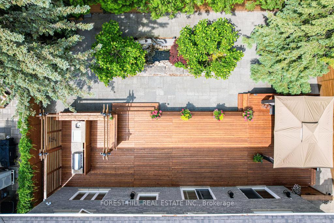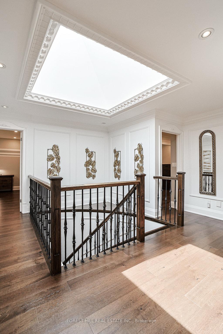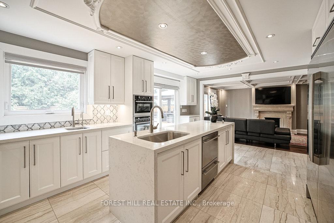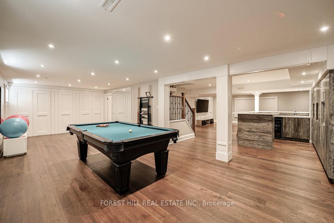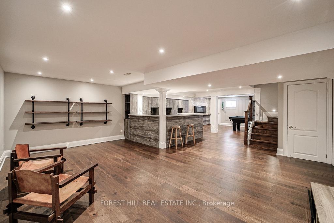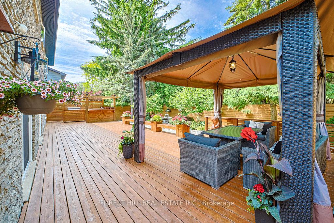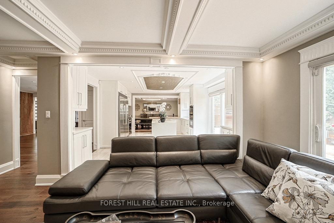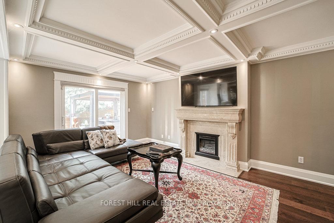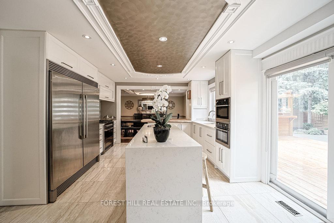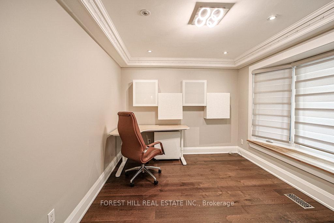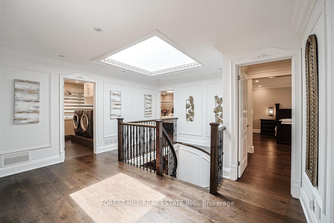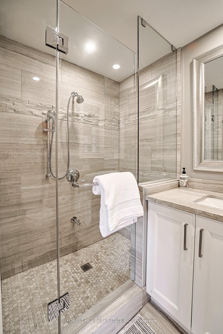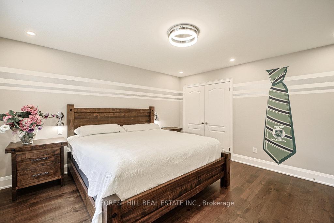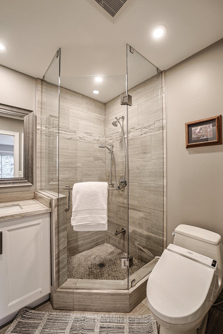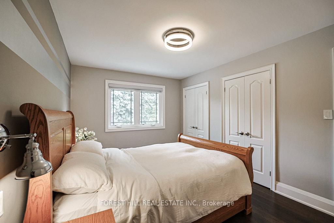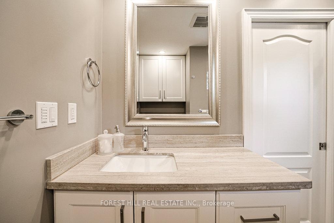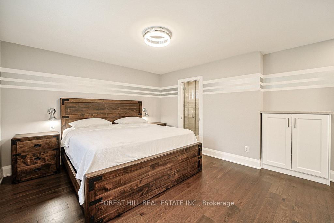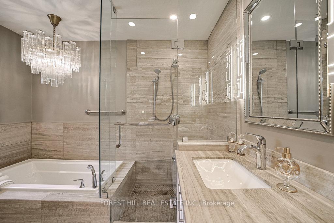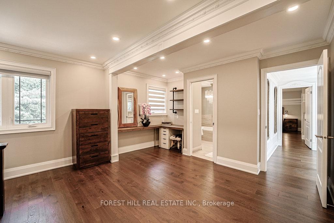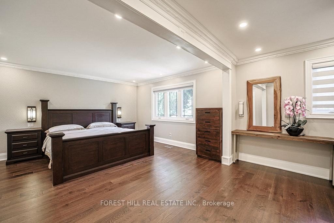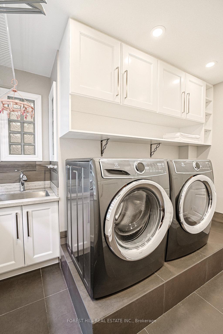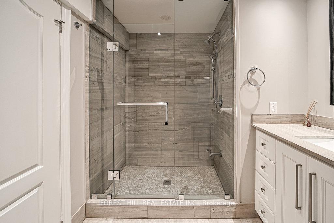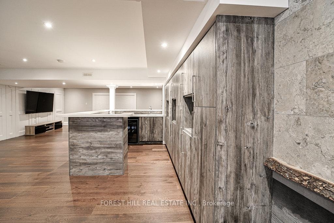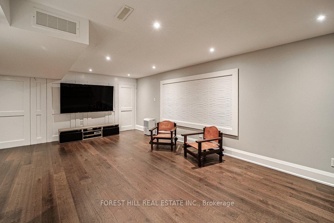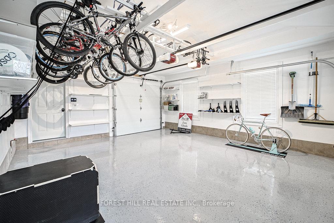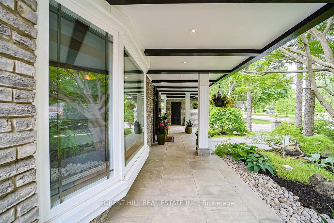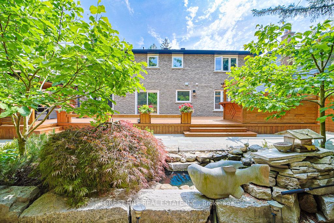$3,298,000
Available - For Sale
Listing ID: C12222995
160 Banbury Road , Toronto, M3B 2L8, Toronto
| Welcome to 160 Banbury Road a fully renovated, move-in ready 5-bedroom family home situated on a generous 75 x 110 lot in a quiet, desirable North York neighbourhood. This stunning residence features hardwood floors throughout, six luxurious bathrooms including four en-suite baths upstairs, and high-end finishes from top to bottom. The spacious basement is perfect for entertaining, boasting a wet bar with wine fridge and a relaxing sauna.Enjoy true Muskoka-style outdoor living in your private backyard oasis, complete with a massive deck, built-in BBQ, cooktop, fridge, and a tranquil fishpond. Mature cedar hedges provide total privacy, creating a peaceful and elegant outdoor retreat. Ideal for families or those who love to entertain.This home also offers seven-car parking, a double garage, central vacuum system, security alarm, water softener, and a tankless water heater. Conveniently located close to top-rated schools, parks, and amenities, this turnkey dream home combines luxury, comfort, and exceptional functionality in the heart of North York. |
| Price | $3,298,000 |
| Taxes: | $15066.66 |
| Occupancy: | Owner |
| Address: | 160 Banbury Road , Toronto, M3B 2L8, Toronto |
| Directions/Cross Streets: | York Mills / Banbury |
| Rooms: | 8 |
| Rooms +: | 3 |
| Bedrooms: | 4 |
| Bedrooms +: | 1 |
| Family Room: | T |
| Basement: | Finished |
| Level/Floor | Room | Length(ft) | Width(ft) | Descriptions | |
| Room 1 | Main | Foyer | 17.15 | 12.82 | 2 Pc Bath, Pot Lights, Hardwood Floor |
| Room 2 | Main | Living Ro | 35.13 | 13.09 | Crown Moulding, Pot Lights, Hardwood Floor |
| Room 3 | Main | Dining Ro | 35.13 | 13.09 | Combined w/Living, Wainscoting, Hardwood Floor |
| Room 4 | Main | Kitchen | 24.01 | 14.99 | B/I Appliances, Corian Counter, Centre Island |
| Room 5 | Main | Breakfast | 24.01 | 14.99 | Combined w/Kitchen, Sliding Doors, Pot Lights |
| Room 6 | Main | Family Ro | 17.65 | 12 | Moulded Ceiling, Sliding Doors, Hardwood Floor |
| Room 7 | Main | Mud Room | 14.99 | 5.84 | Stainless Steel Sink, Pantry, Access To Garage |
| Room 8 | Second | Primary B | 18.76 | 14.4 | 5 Pc Ensuite, Cedar Closet(s), Hardwood Floor |
| Room 9 | Second | Bedroom 2 | 16.01 | 12.33 | 3 Pc Ensuite, Cedar Closet(s), Hardwood Floor |
| Room 10 | Second | Bedroom 3 | 14.01 | 10.82 | 3 Pc Ensuite, Double Closet, Hardwood Floor |
| Room 11 | Second | Bedroom 4 | 13.94 | 13.42 | 3 Pc Bath, Cedar Closet(s), Hardwood Floor |
| Room 12 | Second | Laundry | 8.99 | 8 | Laundry Sink, Picture Window, Pantry |
| Room 13 | Basement | Recreatio | 29.32 | 18.56 | B/I Bar, Cedar Closet(s), Hardwood Floor |
| Room 14 | Basement | Bedroom 5 | 12.92 | 11.64 | 4 Pc Bath, Cedar Closet(s), Hardwood Floor |
| Room 15 | Basement | Laundry | 12.82 | 11.51 | Ceramic Floor, Laundry Sink, B/I Shelves |
| Washroom Type | No. of Pieces | Level |
| Washroom Type 1 | 2 | Main |
| Washroom Type 2 | 3 | Second |
| Washroom Type 3 | 5 | Second |
| Washroom Type 4 | 4 | Basement |
| Washroom Type 5 | 0 |
| Total Area: | 0.00 |
| Property Type: | Detached |
| Style: | 2-Storey |
| Exterior: | Brick |
| Garage Type: | Built-In |
| (Parking/)Drive: | Private Do |
| Drive Parking Spaces: | 7 |
| Park #1 | |
| Parking Type: | Private Do |
| Park #2 | |
| Parking Type: | Private Do |
| Pool: | None |
| Approximatly Square Footage: | 3000-3500 |
| CAC Included: | N |
| Water Included: | N |
| Cabel TV Included: | N |
| Common Elements Included: | N |
| Heat Included: | N |
| Parking Included: | N |
| Condo Tax Included: | N |
| Building Insurance Included: | N |
| Fireplace/Stove: | Y |
| Heat Type: | Forced Air |
| Central Air Conditioning: | Central Air |
| Central Vac: | Y |
| Laundry Level: | Syste |
| Ensuite Laundry: | F |
| Elevator Lift: | False |
| Sewers: | Sewer |
$
%
Years
This calculator is for demonstration purposes only. Always consult a professional
financial advisor before making personal financial decisions.
| Although the information displayed is believed to be accurate, no warranties or representations are made of any kind. |
| FOREST HILL REAL ESTATE INC. |
|
|

Massey Baradaran
Broker
Dir:
416 821 0606
Bus:
905 508 9500
Fax:
905 508 9590
| Virtual Tour | Book Showing | Email a Friend |
Jump To:
At a Glance:
| Type: | Freehold - Detached |
| Area: | Toronto |
| Municipality: | Toronto C13 |
| Neighbourhood: | Banbury-Don Mills |
| Style: | 2-Storey |
| Tax: | $15,066.66 |
| Beds: | 4+1 |
| Baths: | 6 |
| Fireplace: | Y |
| Pool: | None |
Locatin Map:
Payment Calculator:
