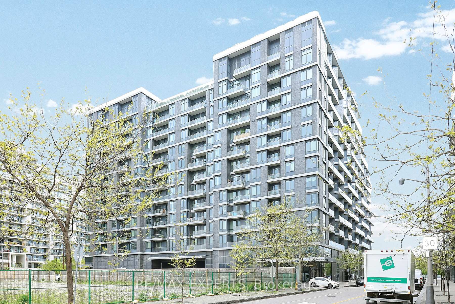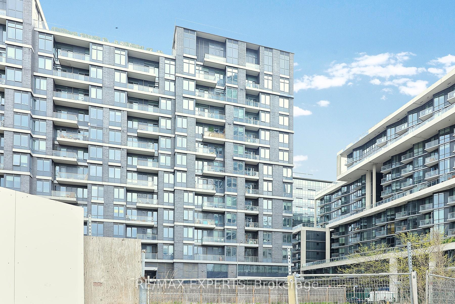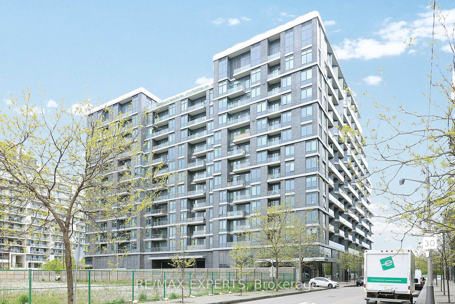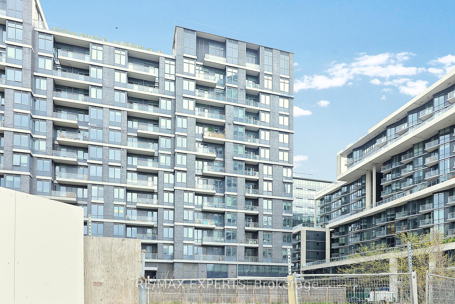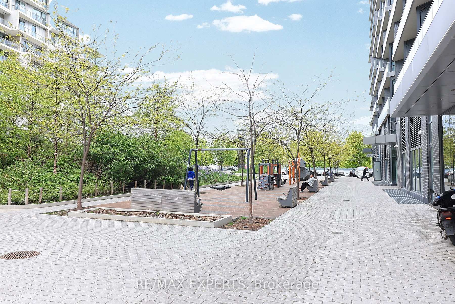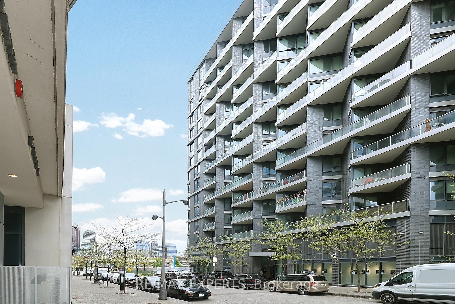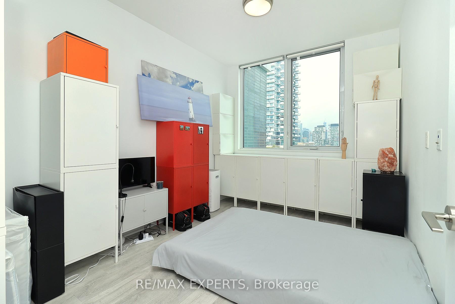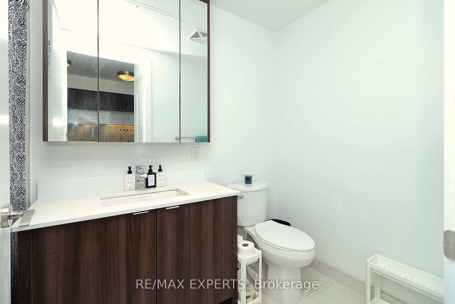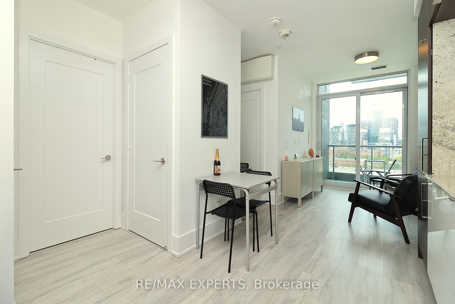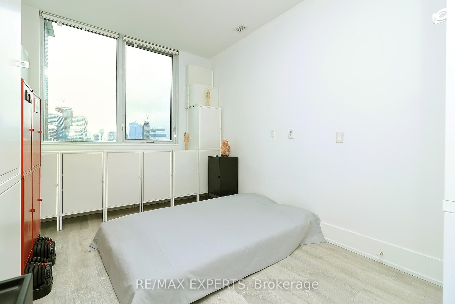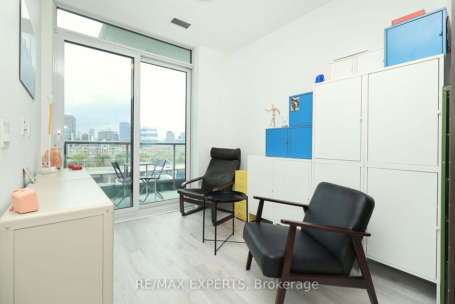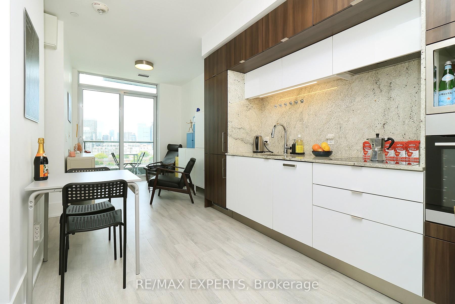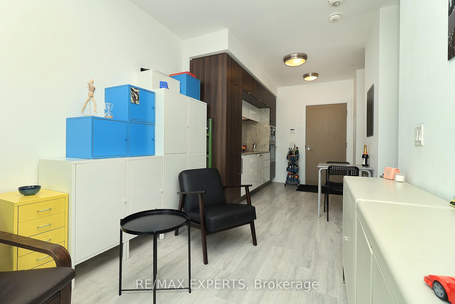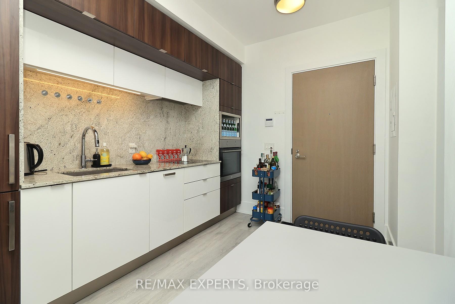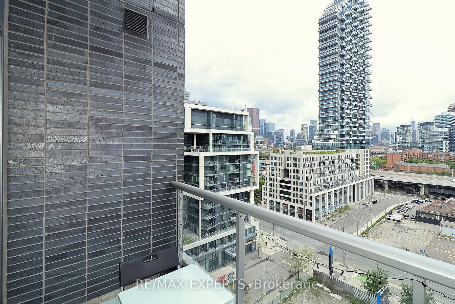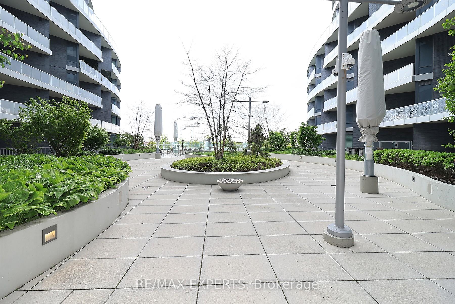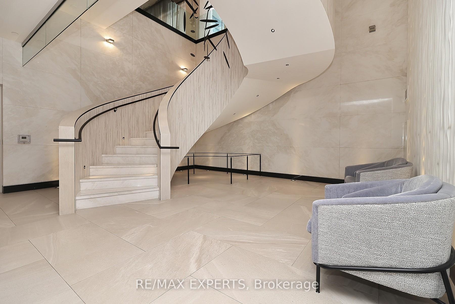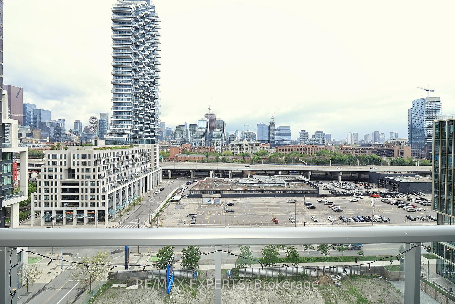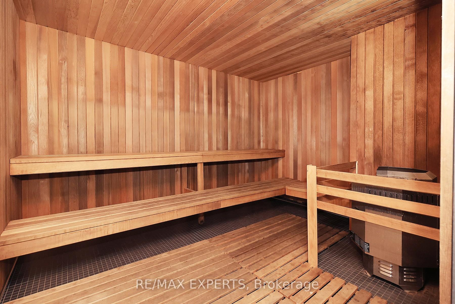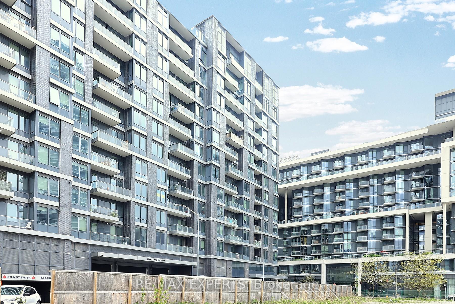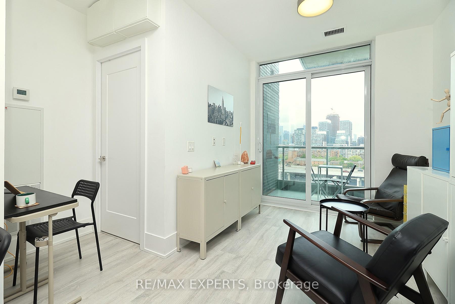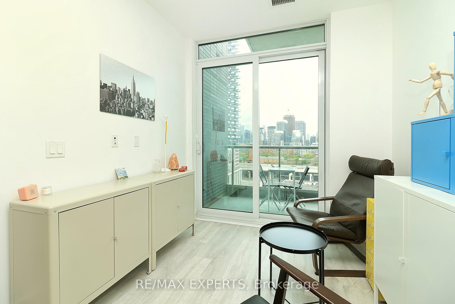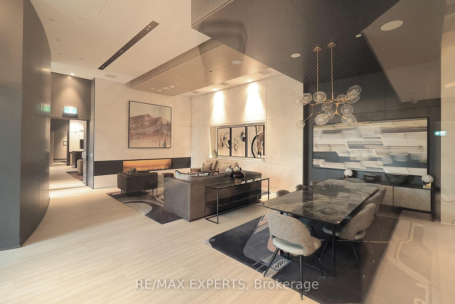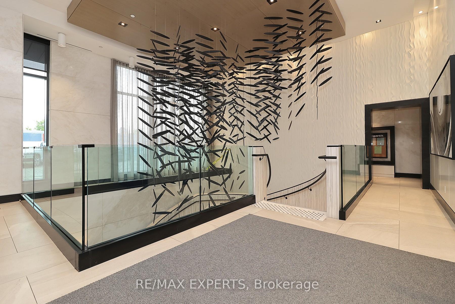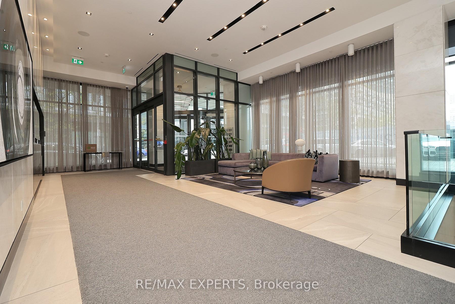$518,000
Available - For Sale
Listing ID: C12193198
1 Edgewater Driv , Toronto, M5A 0L1, Toronto
| This stunning condo is located in Tridel's luxurious Aquavista at Bayside. This spacious suite offers 472 sq. ft. of modern living space with 9' ceiling. Step out onto the balcony to enjoy the breathtaking lake and park views. The gourmet kitchen features granite countertops, a stylish backsplash, and premium built-in appliances. Exceptional building amenities included: An outdoor infinity pool, Yoga spin studio, Fully equipped fitness center, and Theater room for entertainment and relaxation. Prime Location: Steps to Sugar Beach, Sherbourne Common, George Brown, and mins to Distillery District, St. Lawrence Mkt, Loblaws, & LCBO. Enjoy 24-hourConcierge and direct access to the Waterfront Lifestyle. Walking distance to Farm Boy, minutes to the Gardner and DVP Restaurants and Shopping. Beanfield internet included and in maintenance fee. |
| Price | $518,000 |
| Taxes: | $2281.77 |
| Occupancy: | Owner |
| Address: | 1 Edgewater Driv , Toronto, M5A 0L1, Toronto |
| Postal Code: | M5A 0L1 |
| Province/State: | Toronto |
| Directions/Cross Streets: | MERCHANT WARF/QUEENS QUAY |
| Level/Floor | Room | Length(ft) | Width(ft) | Descriptions | |
| Room 1 | Flat | Primary B | Laminate | ||
| Room 2 | Flat | Kitchen | Laminate, Granite Counters, Overlooks Family | ||
| Room 3 | Flat | Family Ro | Laminate, Open Concept, W/O To Balcony | ||
| Room 4 | Flat | Bathroom | Ceramic Floor, 3 Pc Bath |
| Washroom Type | No. of Pieces | Level |
| Washroom Type 1 | 3 | Flat |
| Washroom Type 2 | 0 | |
| Washroom Type 3 | 0 | |
| Washroom Type 4 | 0 | |
| Washroom Type 5 | 0 |
| Total Area: | 0.00 |
| Approximatly Age: | 0-5 |
| Washrooms: | 1 |
| Heat Type: | Fan Coil |
| Central Air Conditioning: | Central Air |
| Elevator Lift: | False |
$
%
Years
This calculator is for demonstration purposes only. Always consult a professional
financial advisor before making personal financial decisions.
| Although the information displayed is believed to be accurate, no warranties or representations are made of any kind. |
| RE/MAX EXPERTS |
|
|

Massey Baradaran
Broker
Dir:
416 821 0606
Bus:
905 508 9500
Fax:
905 508 9590
| Virtual Tour | Book Showing | Email a Friend |
Jump To:
At a Glance:
| Type: | Com - Condo Apartment |
| Area: | Toronto |
| Municipality: | Toronto C08 |
| Neighbourhood: | Waterfront Communities C8 |
| Style: | Multi-Level |
| Approximate Age: | 0-5 |
| Tax: | $2,281.77 |
| Maintenance Fee: | $459.82 |
| Beds: | 1 |
| Baths: | 1 |
| Fireplace: | N |
Locatin Map:
Payment Calculator:
