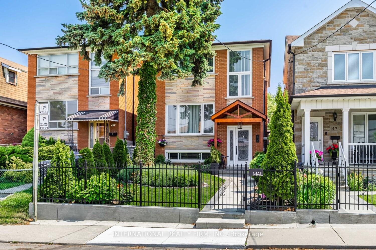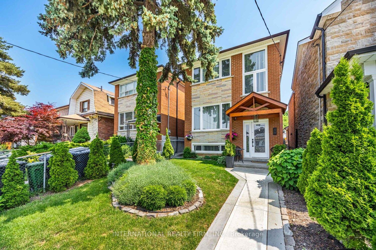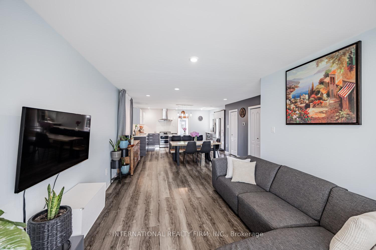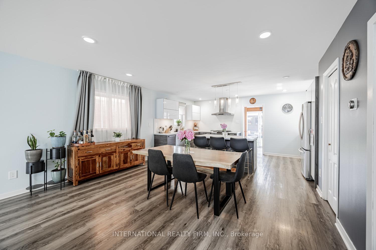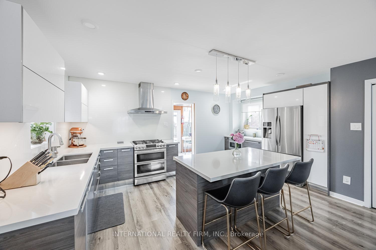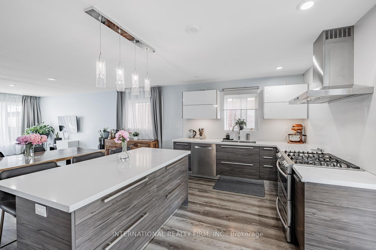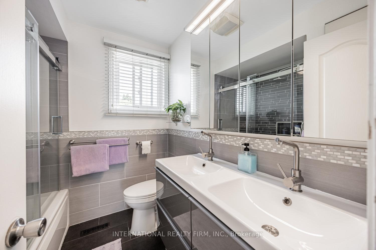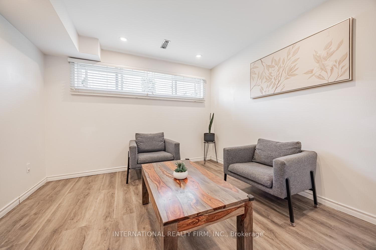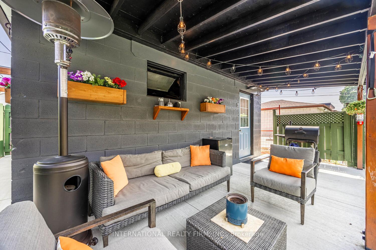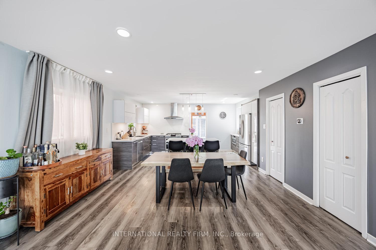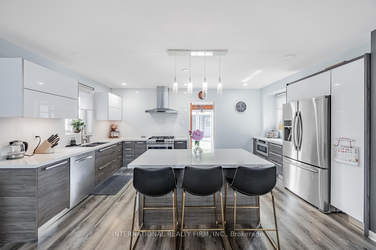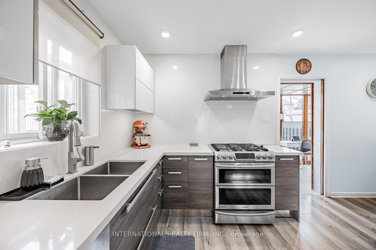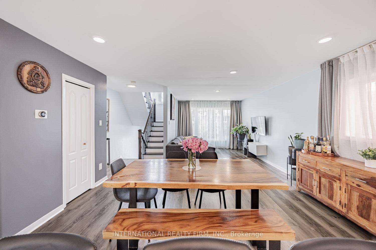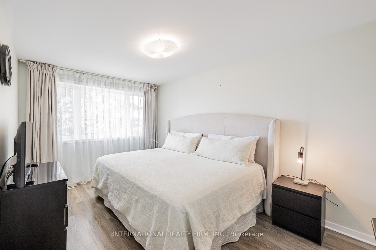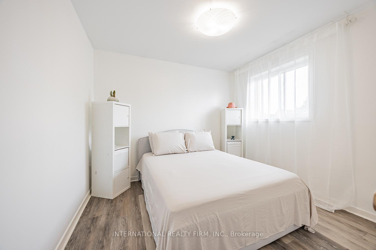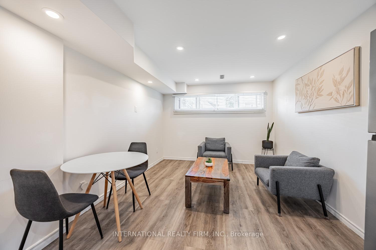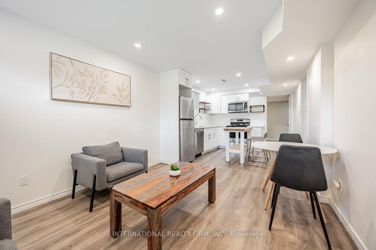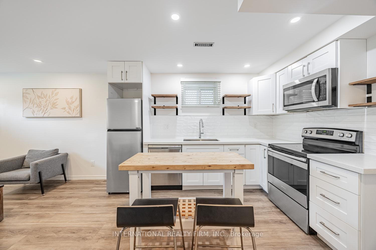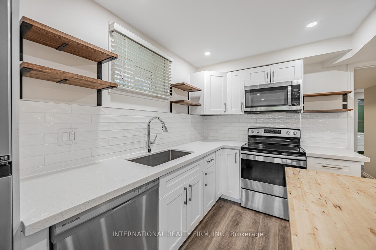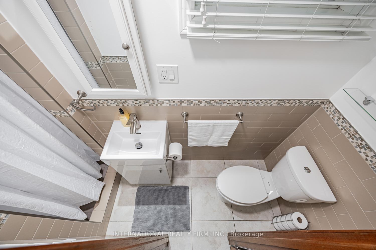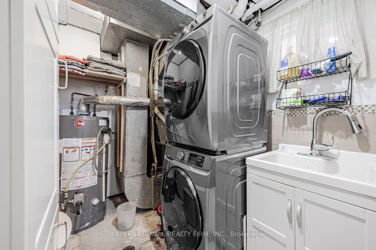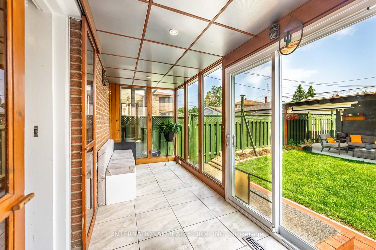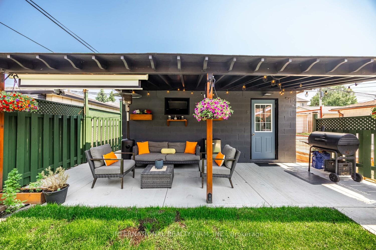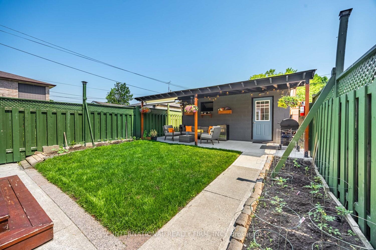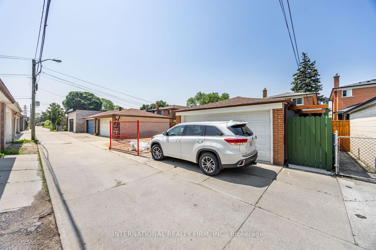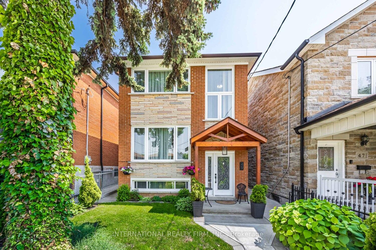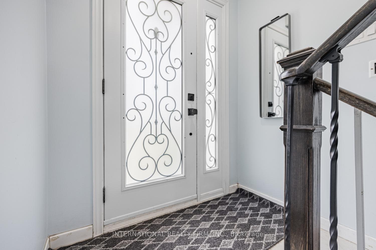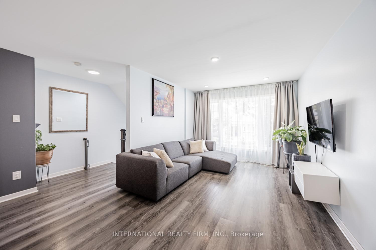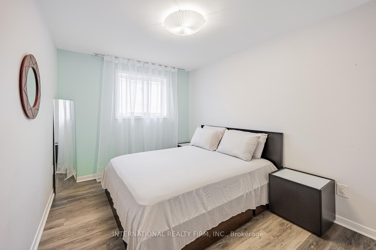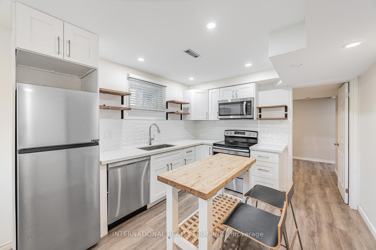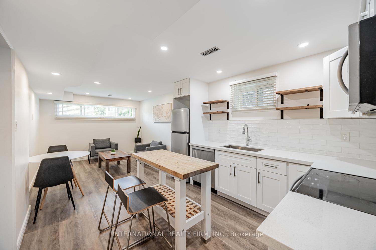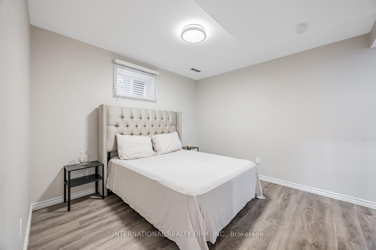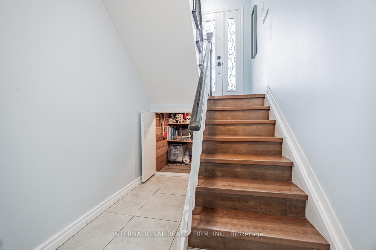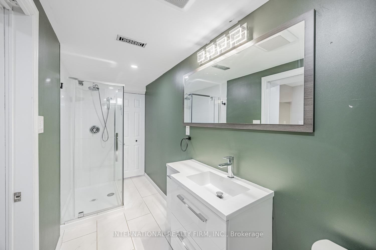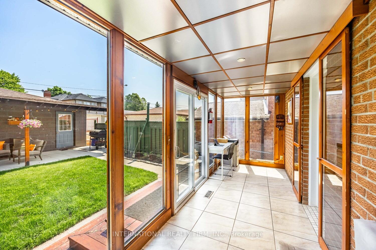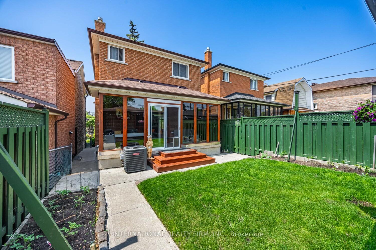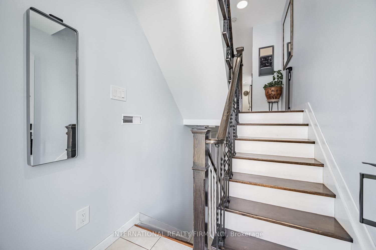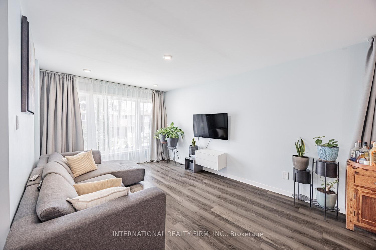$1,400,000
Available - For Sale
Listing ID: W12222582
49 Lapp Stre , Toronto, M6N 3W5, Toronto
| This home is a must see that is nestled in the Beautiful Old Stockyard Community in a family friendly street. This stylish 2-story home has a total of 4 bedrooms 3 Bathrooms and 2 kitchens. The main floor is open concept which is perfect for entertainers and tons of outdoor space in the front and back including a solarium. The main kitchen is ultra sleek with quartz counters and backsplash, boasts a large Pantry with a separate counter space for prepping lunch. All Bedrooms are spacious with closets and the Master and Basement bedroom can easily fit a king bed. Prime option for an investor as this home can easily be converted into a Triplex and turn the existing double car garage into a laneway house. This sun-drenched gem is not only in pristine condition but also strategically located close to the TTC, Highway 401/400 & QEW, Go Train,Schools, Parks, retail shopping and a large selection of dining at the Stockyards and the trending Junction. This home should not be missed! |
| Price | $1,400,000 |
| Taxes: | $3791.00 |
| Assessment Year: | 2024 |
| Occupancy: | Owner |
| Address: | 49 Lapp Stre , Toronto, M6N 3W5, Toronto |
| Directions/Cross Streets: | St.Clair Ave & Weston Rd |
| Rooms: | 8 |
| Bedrooms: | 3 |
| Bedrooms +: | 1 |
| Family Room: | F |
| Basement: | Finished, Full |
| Level/Floor | Room | Length(ft) | Width(ft) | Descriptions | |
| Room 1 | Main | Kitchen | Stainless Steel Appl, Open Concept, Quartz Counter | ||
| Room 2 | Ground | Dining Ro | Open Concept, Window, Pot Lights | ||
| Room 3 | Ground | Living Ro | Overlooks Frontyard, Double Closet, Large Window | ||
| Room 4 | Ground | Solarium | W/O To Yard, Ceramic Floor, Sliding Doors | ||
| Room 5 | Second | Bedroom | Closet, Overlooks Frontyard, Large Window | ||
| Room 6 | Second | Bedroom 2 | Closet, Window | ||
| Room 7 | Second | Bedroom 3 | Closet, Overlooks Backyard, Window | ||
| Room 8 | Second | Bathroom | 4 Pc Bath, Closet, Double Sink | ||
| Room 9 | Basement | Living Ro | Window, Pot Lights, Combined w/Dining | ||
| Room 10 | Basement | Dining Ro | Combined w/Living, Open Concept, Pot Lights | ||
| Room 11 | Basement | Kitchen | Window, Quartz Counter, Stainless Steel Appl | ||
| Room 12 | Basement | Bedroom | 3 Pc Ensuite, Closet, Window | ||
| Room 13 | Basement | Laundry | Separate Room, Laundry Sink, Window |
| Washroom Type | No. of Pieces | Level |
| Washroom Type 1 | 4 | Second |
| Washroom Type 2 | 3 | Basement |
| Washroom Type 3 | 3 | Basement |
| Washroom Type 4 | 0 | |
| Washroom Type 5 | 0 |
| Total Area: | 0.00 |
| Property Type: | Detached |
| Style: | 2-Storey |
| Exterior: | Brick |
| Garage Type: | Detached |
| (Parking/)Drive: | Private |
| Drive Parking Spaces: | 1 |
| Park #1 | |
| Parking Type: | Private |
| Park #2 | |
| Parking Type: | Private |
| Pool: | None |
| Approximatly Square Footage: | 1100-1500 |
| Property Features: | Fenced Yard, Library |
| CAC Included: | N |
| Water Included: | N |
| Cabel TV Included: | N |
| Common Elements Included: | N |
| Heat Included: | N |
| Parking Included: | N |
| Condo Tax Included: | N |
| Building Insurance Included: | N |
| Fireplace/Stove: | N |
| Heat Type: | Forced Air |
| Central Air Conditioning: | Central Air |
| Central Vac: | N |
| Laundry Level: | Syste |
| Ensuite Laundry: | F |
| Sewers: | Sewer |
$
%
Years
This calculator is for demonstration purposes only. Always consult a professional
financial advisor before making personal financial decisions.
| Although the information displayed is believed to be accurate, no warranties or representations are made of any kind. |
| INTERNATIONAL REALTY FIRM, INC. |
|
|

Massey Baradaran
Broker
Dir:
416 821 0606
Bus:
905 508 9500
Fax:
905 508 9590
| Virtual Tour | Book Showing | Email a Friend |
Jump To:
At a Glance:
| Type: | Freehold - Detached |
| Area: | Toronto |
| Municipality: | Toronto W03 |
| Neighbourhood: | Rockcliffe-Smythe |
| Style: | 2-Storey |
| Tax: | $3,791 |
| Beds: | 3+1 |
| Baths: | 3 |
| Fireplace: | N |
| Pool: | None |
Locatin Map:
Payment Calculator:
