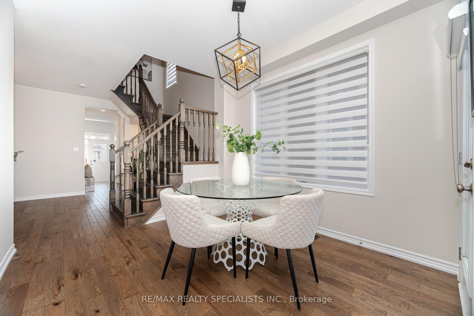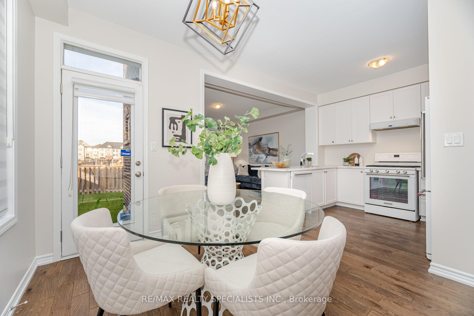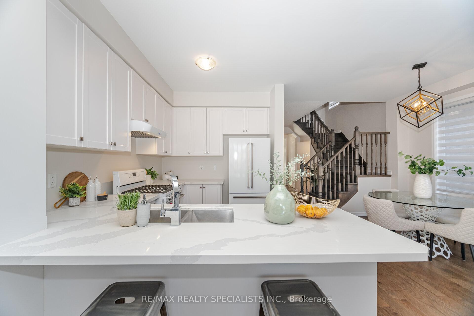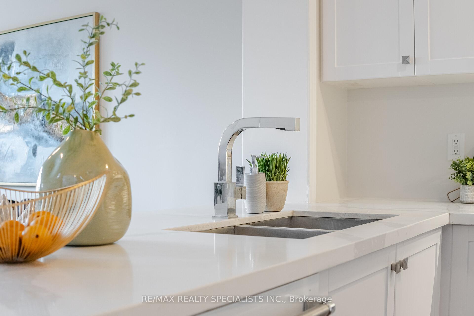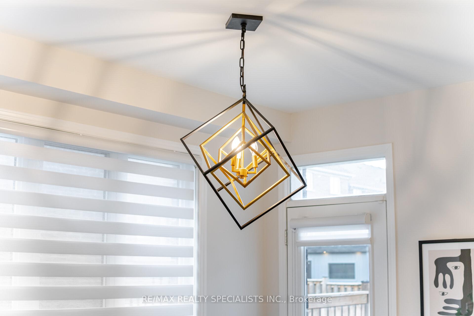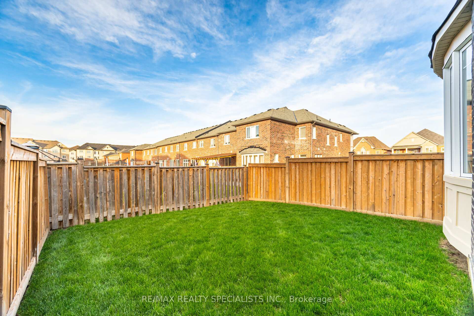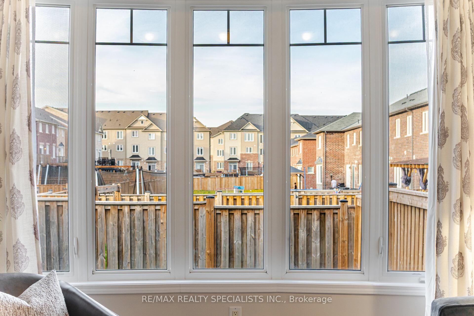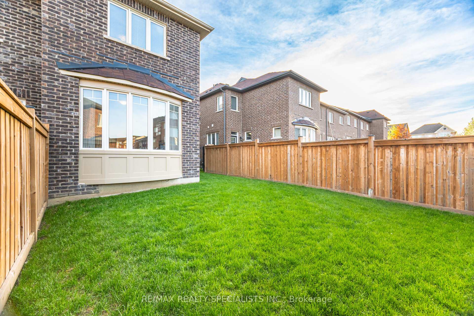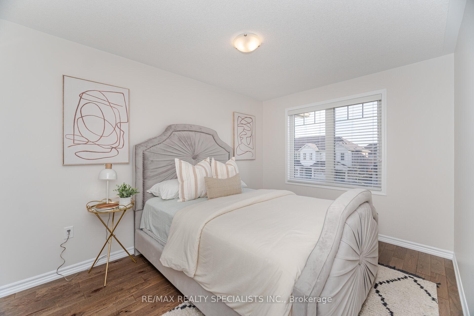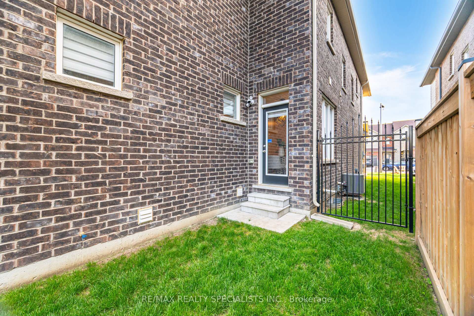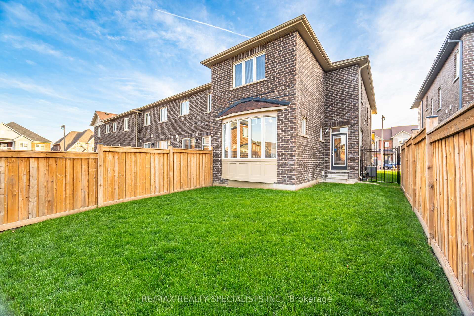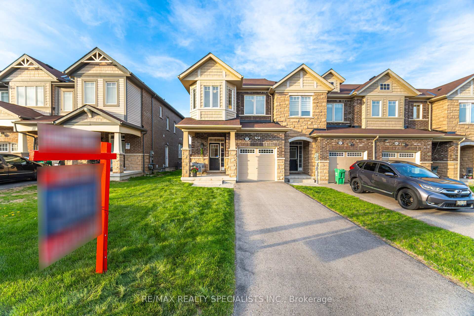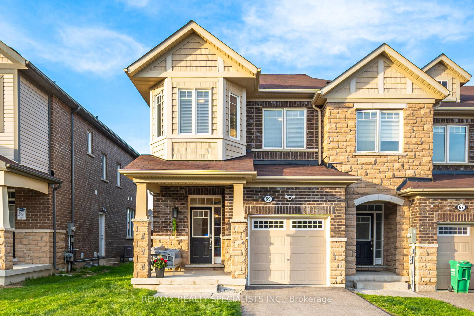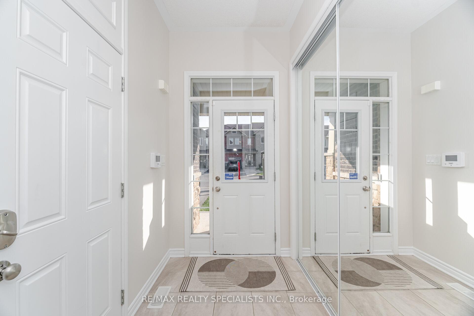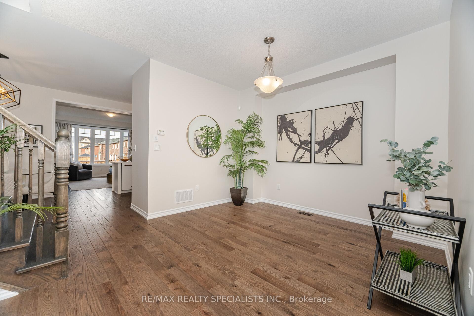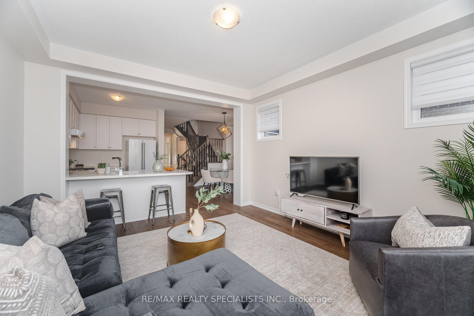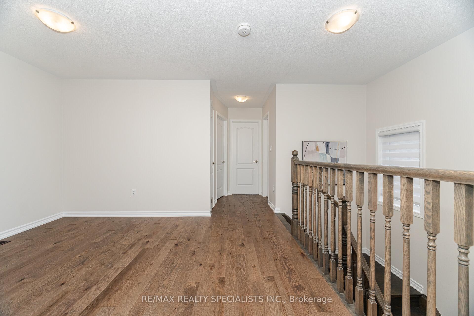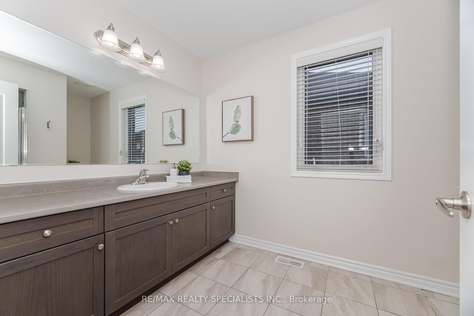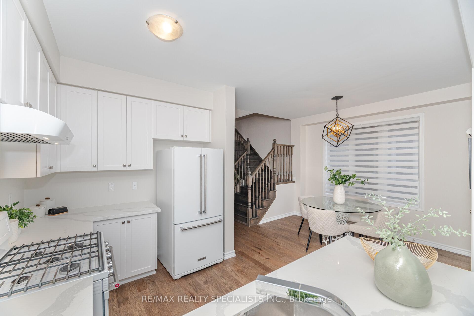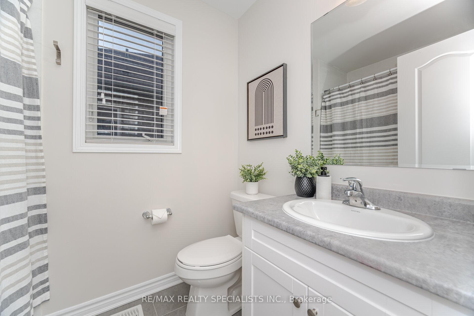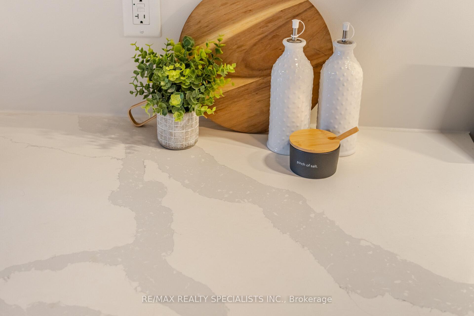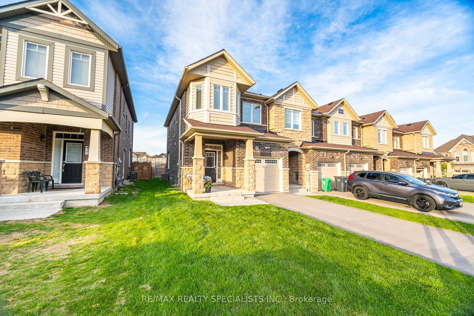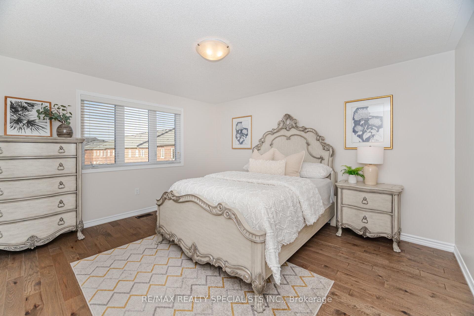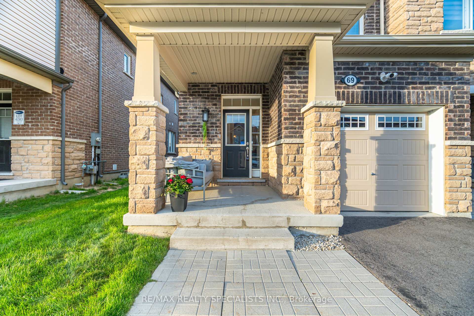$959,888
Available - For Sale
Listing ID: W12222824
69 Phyllis Driv , Caledon, L7C 4E2, Peel
| VERY R-A-R-E Opportunity To Own A Beautifully Upgraded 2 Story Brick & Stone End Unit Townhouse in Caledon. Benefits Of An End Unit - Extra Windows = More Natural Light, Larger Outdoor Space, Private/DIRECT Access To Backyard and a Private Driveway!! One sided street parking allows seamless access/exit from the Private Driveway. Built In 2018; over 1800 sqft Maintained With Love And Care From The Original Owner! Premium Finishes Including 100% Canadian Superior Brand Name Handscrape Hardwood Flooring from Rockwood, ON Throughout The Home, Soaring 9-Foot Ceilings On The Main Floor, A Stunning Chef's Kitchen (Gas Range) With Elegant Quartz Countertops And KitchenAid Appliances. Freshly Painted Throughout With 3 Generous Sized Bedrooms & Convenience Of 2nd Floor Laundry Room. Enjoy The Added Bonus Of A Huge Loft on The 2nd Floor That May Be Converted To A 4th Bedroom. The Ready to Finish Basement Awaits Your Imagination With Easy To Build Above Grade Side Entrance For Direct Private Access To The Basement Which You Have The Option To Build Generating Monthly $$$ To Help With Monthly Expenses If That's Something You Desire. Direct Garage Access For Convenience. Located In A High-Demand Area, Close to Schools, Plaza, Community Centre, Urgent Care Clinic & Many Other Amenities In Short Distance. This Move-In Ready Home Checks Every Box - Don't Miss Out!! True Pride Of Ownership Shows Throughout This Beautiful Home! |
| Price | $959,888 |
| Taxes: | $4255.00 |
| Assessment Year: | 2024 |
| Occupancy: | Owner |
| Address: | 69 Phyllis Driv , Caledon, L7C 4E2, Peel |
| Directions/Cross Streets: | Kennedy & Dougall |
| Rooms: | 9 |
| Bedrooms: | 3 |
| Bedrooms +: | 1 |
| Family Room: | T |
| Basement: | Unfinished |
| Level/Floor | Room | Length(ft) | Width(ft) | Descriptions | |
| Room 1 | Main | Family Ro | 13.97 | 11.97 | Hardwood Floor, Overlooks Backyard, Separate Room |
| Room 2 | Main | Dining Ro | 11.97 | 8.99 | Hardwood Floor, LED Lighting, Open Concept |
| Room 3 | Main | Breakfast | 8.4 | 7.97 | Hardwood Floor, Walk-Out, Breakfast Area |
| Room 4 | Main | Kitchen | 10.99 | 8.99 | Hardwood Floor, Quartz Counter, Overlooks Family |
| Room 5 | Second | Primary B | 21.94 | 12.99 | Hardwood Floor, Walk-In Closet(s), 4 Pc Ensuite |
| Room 6 | Second | Bedroom 2 | 12.99 | 8.99 | Hardwood Floor, Closet, Window |
| Room 7 | Second | Bedroom 3 | 9.97 | 7.97 | Hardwood Floor, Closet, Window |
| Room 8 | Second | Loft | 11.97 | 9.97 | Hardwood Floor, Open Concept, Open Stairs |
| Washroom Type | No. of Pieces | Level |
| Washroom Type 1 | 2 | Main |
| Washroom Type 2 | 4 | Second |
| Washroom Type 3 | 4 | Second |
| Washroom Type 4 | 0 | |
| Washroom Type 5 | 0 |
| Total Area: | 0.00 |
| Property Type: | Att/Row/Townhouse |
| Style: | 2-Storey |
| Exterior: | Brick, Stone |
| Garage Type: | Built-In |
| (Parking/)Drive: | Private |
| Drive Parking Spaces: | 2 |
| Park #1 | |
| Parking Type: | Private |
| Park #2 | |
| Parking Type: | Private |
| Pool: | None |
| Approximatly Square Footage: | 1500-2000 |
| CAC Included: | N |
| Water Included: | N |
| Cabel TV Included: | N |
| Common Elements Included: | N |
| Heat Included: | N |
| Parking Included: | N |
| Condo Tax Included: | N |
| Building Insurance Included: | N |
| Fireplace/Stove: | N |
| Heat Type: | Forced Air |
| Central Air Conditioning: | Central Air |
| Central Vac: | N |
| Laundry Level: | Syste |
| Ensuite Laundry: | F |
| Sewers: | Sewer |
$
%
Years
This calculator is for demonstration purposes only. Always consult a professional
financial advisor before making personal financial decisions.
| Although the information displayed is believed to be accurate, no warranties or representations are made of any kind. |
| RE/MAX REALTY SPECIALISTS INC. |
|
|

Massey Baradaran
Broker
Dir:
416 821 0606
Bus:
905 508 9500
Fax:
905 508 9590
| Virtual Tour | Book Showing | Email a Friend |
Jump To:
At a Glance:
| Type: | Freehold - Att/Row/Townhouse |
| Area: | Peel |
| Municipality: | Caledon |
| Neighbourhood: | Rural Caledon |
| Style: | 2-Storey |
| Tax: | $4,255 |
| Beds: | 3+1 |
| Baths: | 3 |
| Fireplace: | N |
| Pool: | None |
Locatin Map:
Payment Calculator:
