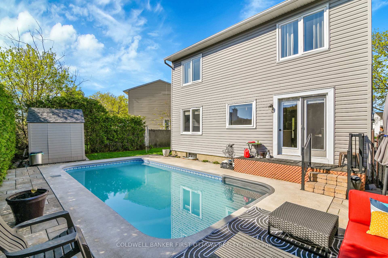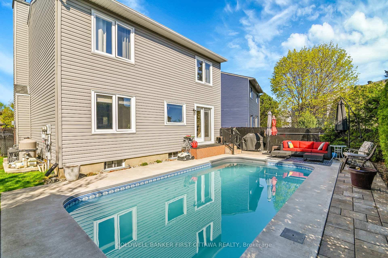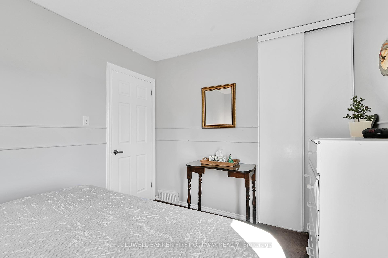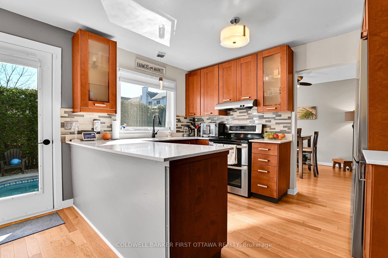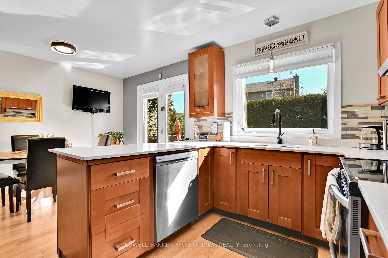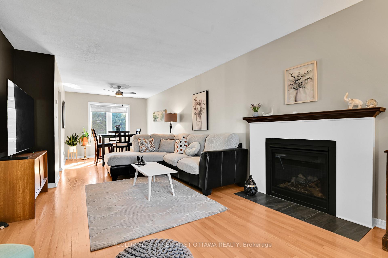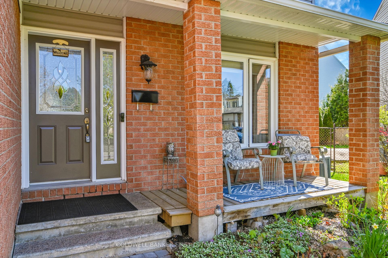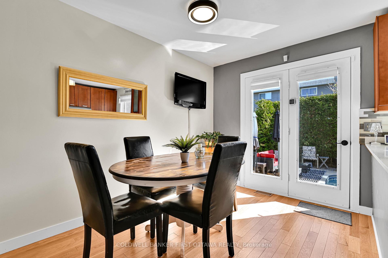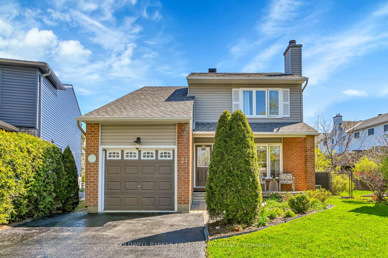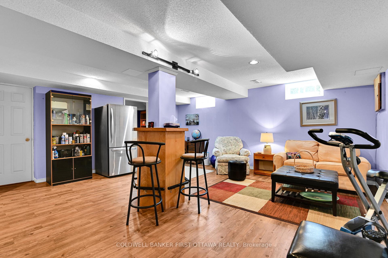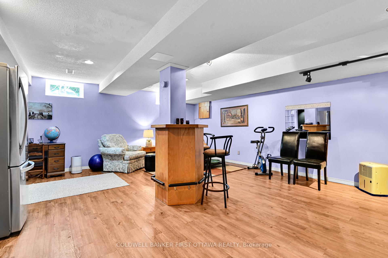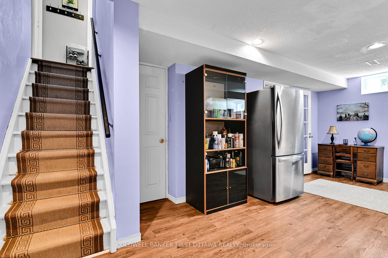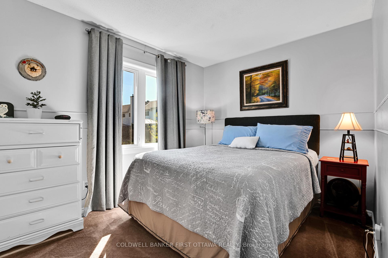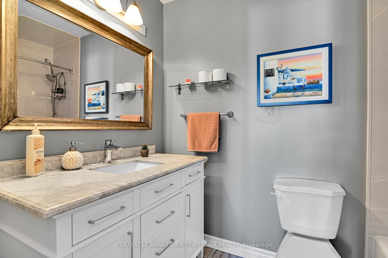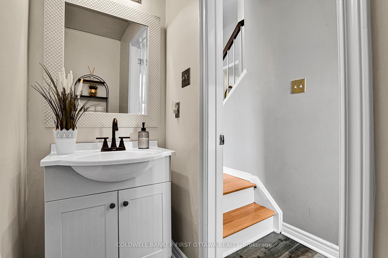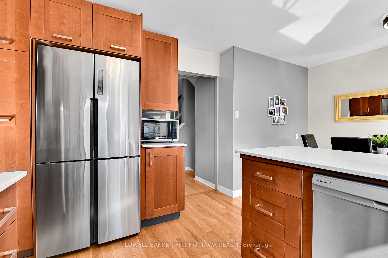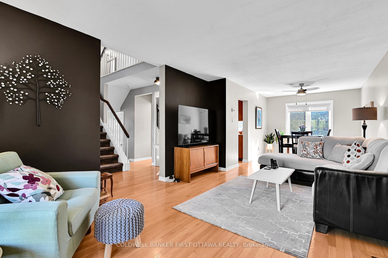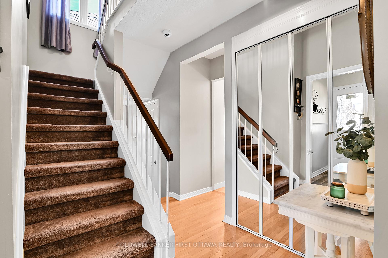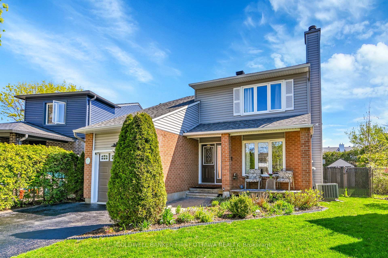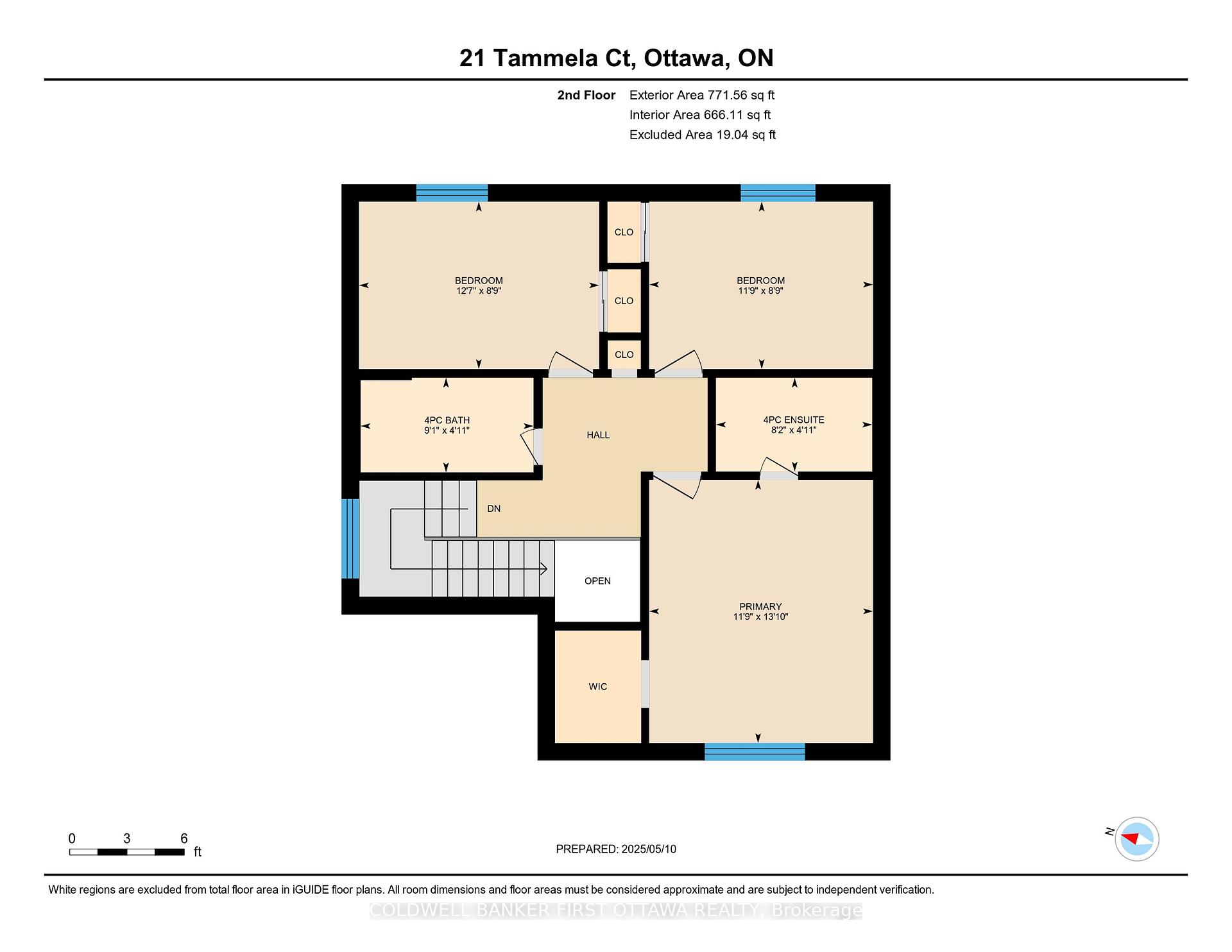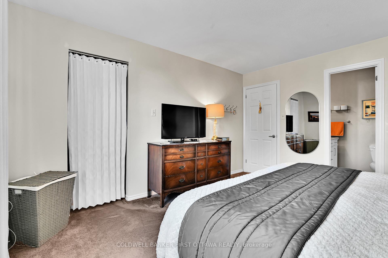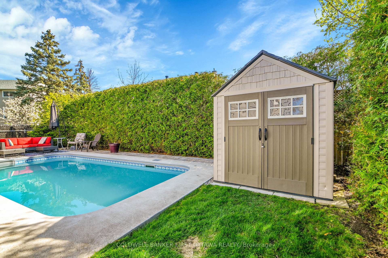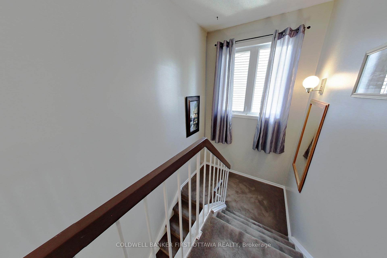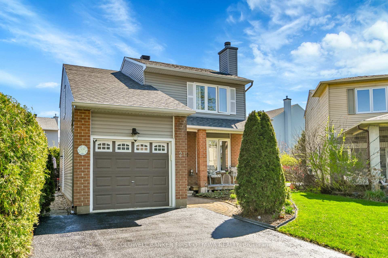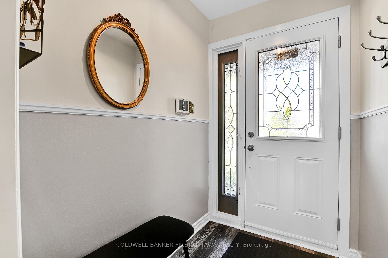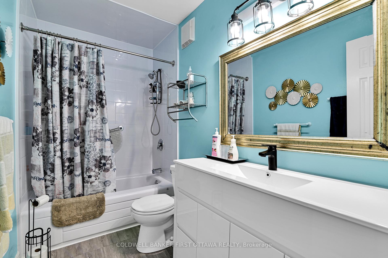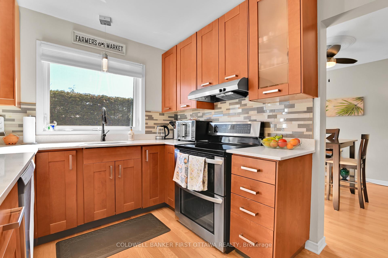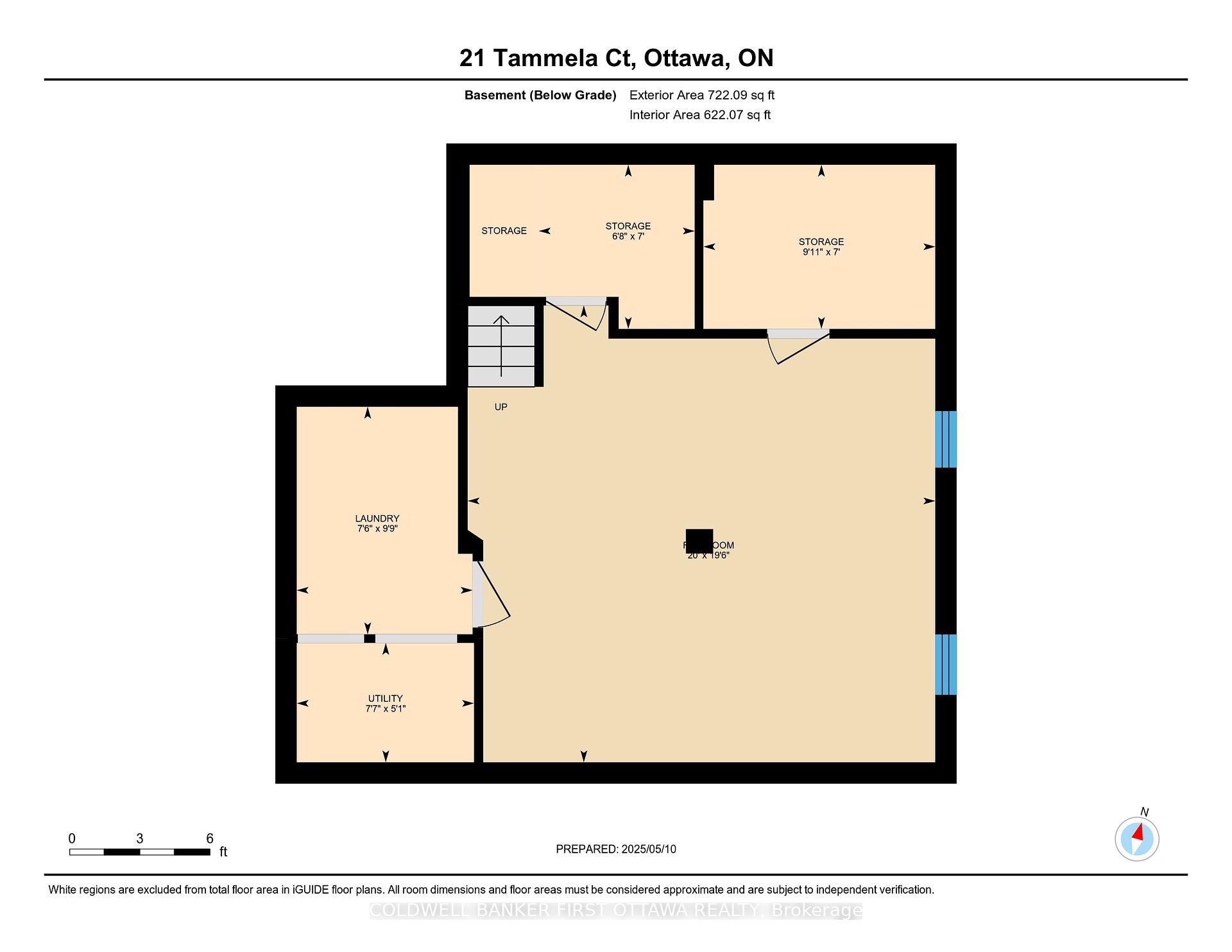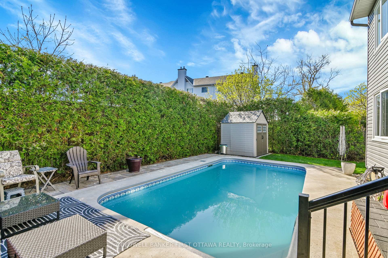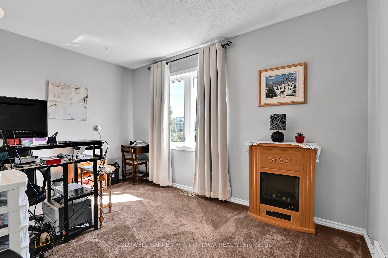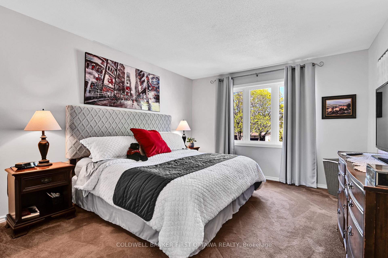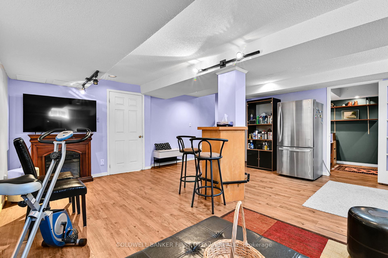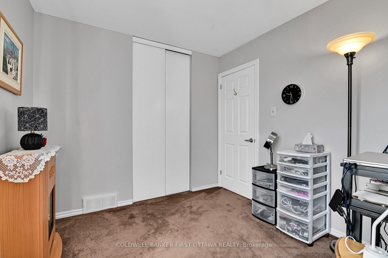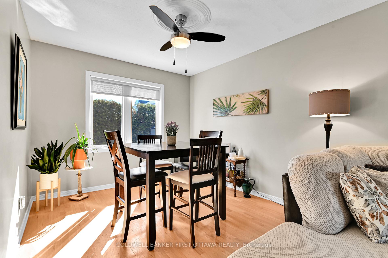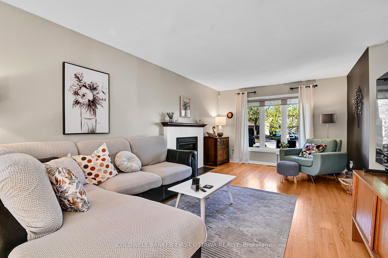$699,900
Available - For Sale
Listing ID: X12141298
21 Tammela Cour , Hunt Club - South Keys and Area, K1T 2E7, Ottawa
| Delightful 3 bed, 2.5 bath family home on a quiet court. Cosy up to the gas fireplace in your new living room. Enjoy quiet dinners in the large dining room. Cook up a storm in your large bright kitchen. Have your breakfast in eating area. Walk out to enjoy a refreshing dip in your own heated inground pool anytime you like. Hardwood on main level. Spacious Primary bed with ensuite and walk-in closet. Two other good sized bedrooms share the main bath. Awesome private yard! Come and make this one yours today. Nothing left to do except pull out the lounge chairs and play in the pool. Owner says its approximately 1600 sq ft. Furnace 2021; Underground sprinkler 2020; Pool 2018; shingles 2017; siding 2017; gas fireplace 2017. |
| Price | $699,900 |
| Taxes: | $4870.00 |
| Assessment Year: | 2025 |
| Occupancy: | Owner |
| Address: | 21 Tammela Cour , Hunt Club - South Keys and Area, K1T 2E7, Ottawa |
| Directions/Cross Streets: | Tapiola |
| Rooms: | 7 |
| Bedrooms: | 3 |
| Bedrooms +: | 0 |
| Family Room: | T |
| Basement: | Partially Fi |
| Level/Floor | Room | Length(ft) | Width(ft) | Descriptions | |
| Room 1 | Main | Living Ro | 18.24 | 11.61 | |
| Room 2 | Main | Dining Ro | 10.17 | 7.22 | |
| Room 3 | Main | Kitchen | 11.87 | 9.38 | |
| Room 4 | Main | Breakfast | 10.69 | 7.22 | |
| Room 5 | Main | Powder Ro | 6.79 | 2.89 | |
| Room 6 | Second | Primary B | 13.78 | 11.74 | |
| Room 7 | Second | Bedroom | 12.6 | 8.76 | |
| Room 8 | Second | Bedroom | 11.74 | 8.76 | |
| Room 9 | Second | Bathroom | 8.2 | 4.92 | 4 Pc Ensuite |
| Room 10 | Second | Bathroom | 9.05 | 4.92 | 4 Pc Bath |
| Room 11 | Basement | Recreatio | 20.01 | 19.55 | |
| Room 12 | Basement | Laundry | 9.74 | 7.51 | |
| Room 13 | Basement | Utility R | 7.58 | 5.12 | |
| Room 14 | Basement | Other | 9.91 | 7.02 | |
| Room 15 | Basement | Other | 6.95 | 6.66 |
| Washroom Type | No. of Pieces | Level |
| Washroom Type 1 | 2 | Main |
| Washroom Type 2 | 4 | Second |
| Washroom Type 3 | 4 | Second |
| Washroom Type 4 | 0 | |
| Washroom Type 5 | 0 |
| Total Area: | 0.00 |
| Property Type: | Detached |
| Style: | 2-Storey |
| Exterior: | Brick Front, Vinyl Siding |
| Garage Type: | Attached |
| Drive Parking Spaces: | 4 |
| Pool: | Inground |
| Approximatly Square Footage: | 1500-2000 |
| CAC Included: | N |
| Water Included: | N |
| Cabel TV Included: | N |
| Common Elements Included: | N |
| Heat Included: | N |
| Parking Included: | N |
| Condo Tax Included: | N |
| Building Insurance Included: | N |
| Fireplace/Stove: | Y |
| Heat Type: | Forced Air |
| Central Air Conditioning: | Central Air |
| Central Vac: | Y |
| Laundry Level: | Syste |
| Ensuite Laundry: | F |
| Elevator Lift: | False |
| Sewers: | Sewer |
$
%
Years
This calculator is for demonstration purposes only. Always consult a professional
financial advisor before making personal financial decisions.
| Although the information displayed is believed to be accurate, no warranties or representations are made of any kind. |
| COLDWELL BANKER FIRST OTTAWA REALTY |
|
|

Massey Baradaran
Broker
Dir:
416 821 0606
Bus:
905 508 9500
Fax:
905 508 9590
| Virtual Tour | Book Showing | Email a Friend |
Jump To:
At a Glance:
| Type: | Freehold - Detached |
| Area: | Ottawa |
| Municipality: | Hunt Club - South Keys and Area |
| Neighbourhood: | 3806 - Hunt Club Park/Greenboro |
| Style: | 2-Storey |
| Tax: | $4,870 |
| Beds: | 3 |
| Baths: | 3 |
| Fireplace: | Y |
| Pool: | Inground |
Locatin Map:
Payment Calculator:

