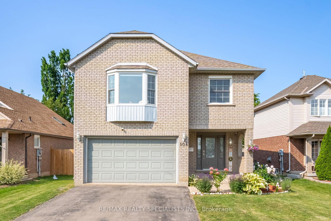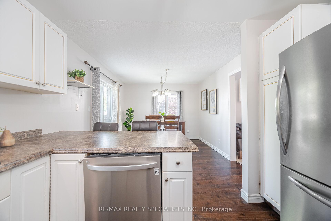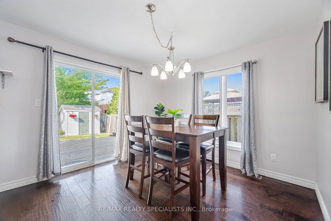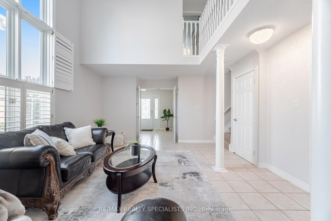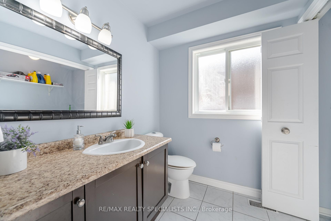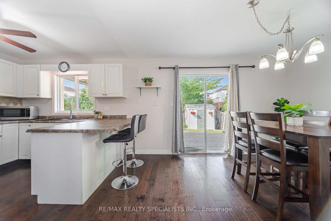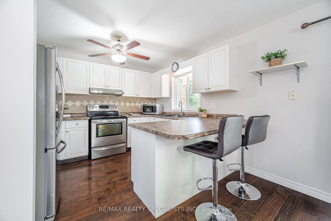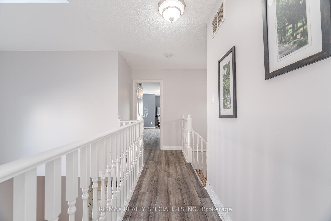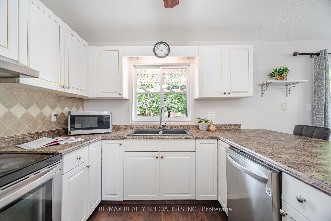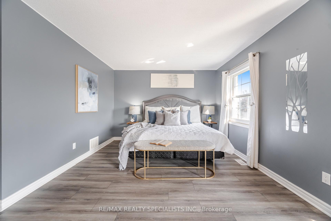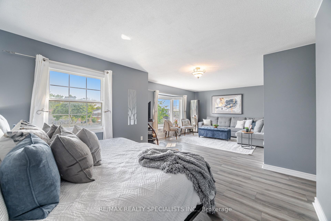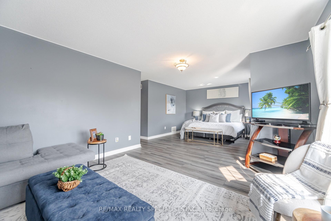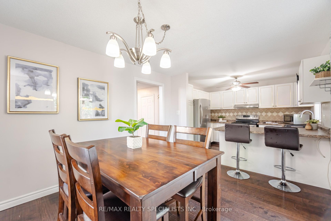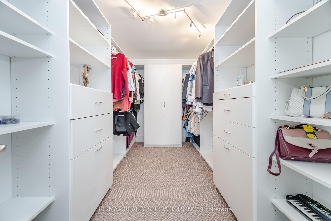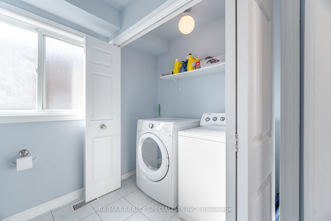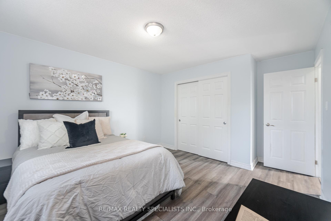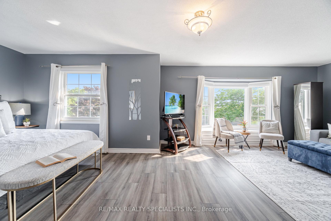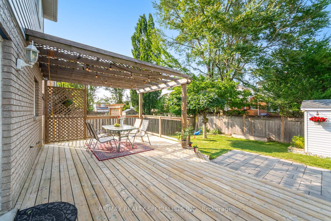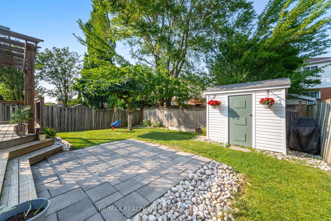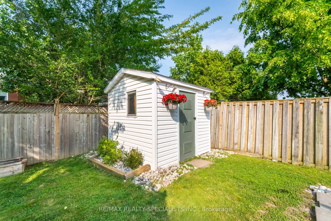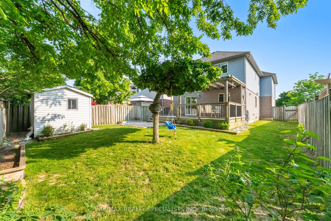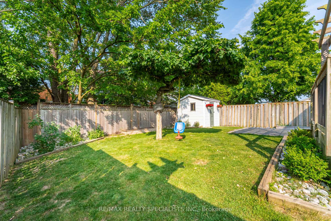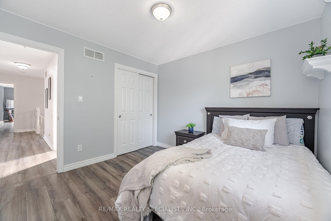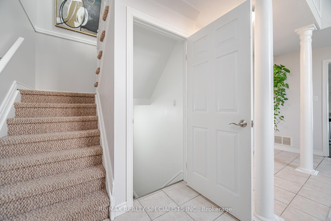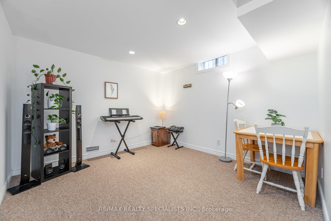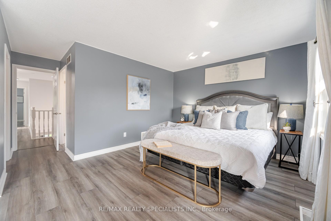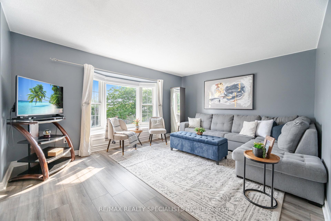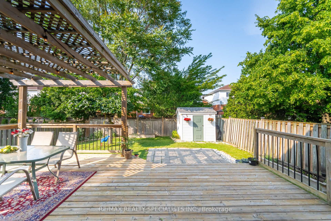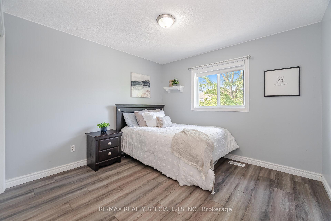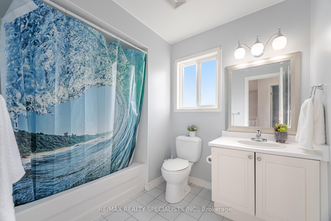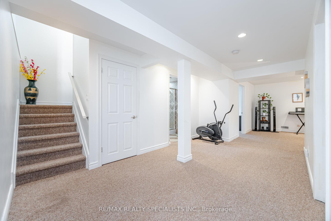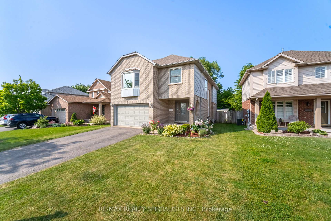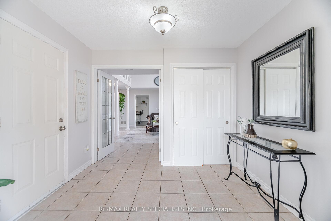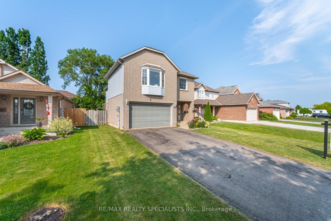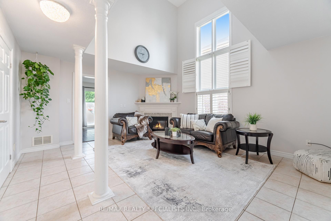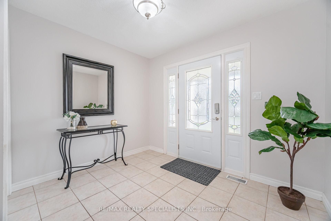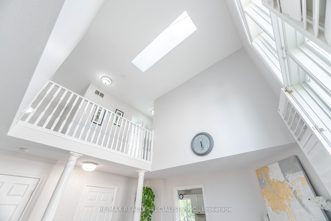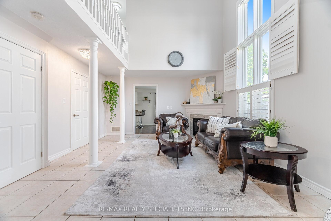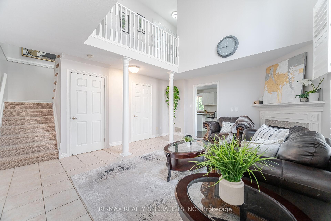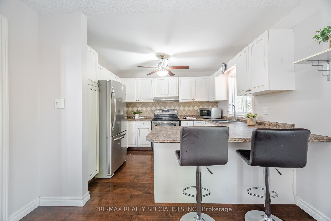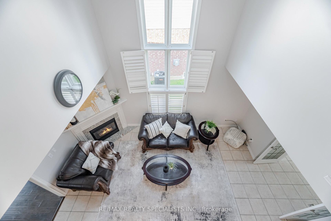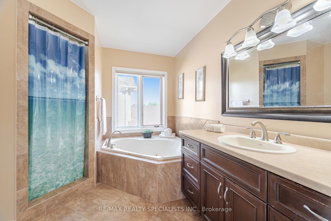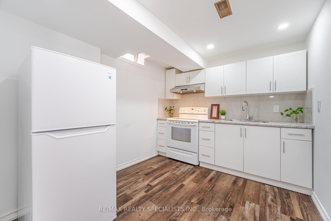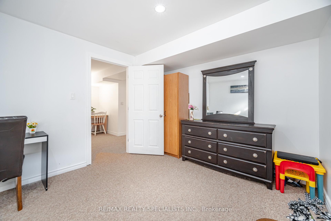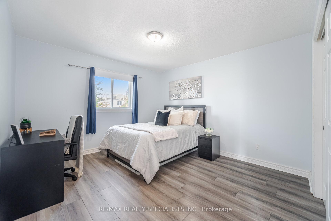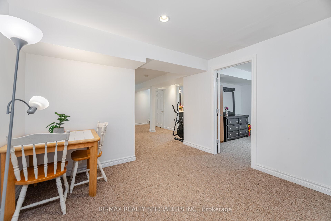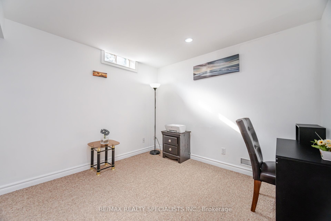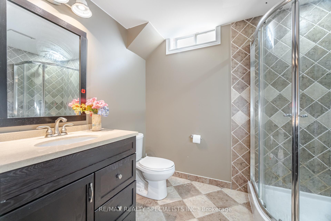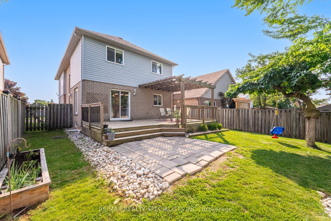$849,888
Available - For Sale
Listing ID: X12223022
108 Confederation Aven , Thorold, L2V 5A6, Niagara
| Welcome to this beautifully maintained 2-storey home located in the highly desirable Confederation Heights community! Offering over 2,500 sq. ft. of finished living space, this home is perfect for growing or multi-generational families. It features 4 spacious bedrooms, 3.5 bathrooms, and a fully finished in-law suite with a Second Kitchen, 1 Bedroom and 1 Bathroom. Step into a bright and welcoming foyer that opens into a stunning great room with soaring 16' ceilings, expansive windows, and a cozy gas fireplace perfect for both relaxing and entertaining. The spacious eat-in kitchen offers ample cabinetry, quality appliances, and a dedicated dining area with sliding doors leading to a private, fully fenced backyard complete with a wood deck, covered gazebo, interlock patio, and storage shed.The main and second floors are carpet-free for easy maintenance. Upstairs, you'll find three generously sized bedrooms, including a luxurious primary suite with a walk-in closet and a spa-like ensuite featuring a tiled shower and tub. A versatile loft area adds bonus space for a home office or reading nook. The fully finished basement offers excellent in-law potential with a separate kitchen, living area, fourth bedroom, 3-piece bathroom, and plenty of storage. Additional features include a high-efficiency furnace (2020), roof shingles (2015), all appliances included, covered front porch, and a double-wide driveway. Located minutes from Brock University, the Pen Centre, parks, schools, and with quick access to Hwy 58 and 406 this home truly checks all the boxes. Book your showing today! |
| Price | $849,888 |
| Taxes: | $5324.00 |
| Occupancy: | Owner |
| Address: | 108 Confederation Aven , Thorold, L2V 5A6, Niagara |
| Directions/Cross Streets: | Confederation Ave/Richmond St |
| Rooms: | 10 |
| Rooms +: | 4 |
| Bedrooms: | 3 |
| Bedrooms +: | 1 |
| Family Room: | T |
| Basement: | Finished |
| Level/Floor | Room | Length(ft) | Width(ft) | Descriptions | |
| Room 1 | Main | Foyer | 10.59 | 7.84 | |
| Room 2 | Main | Living Ro | 17.22 | 13.91 | Cathedral Ceiling(s), California Shutters, Large Window |
| Room 3 | Main | Kitchen | 12.96 | 10.5 | Breakfast Area, Stainless Steel Appl |
| Room 4 | Main | Dining Ro | 8.43 | 10.5 | W/O To Deck, Window |
| Room 5 | Main | Powder Ro | 6.43 | 6 | |
| Room 6 | Second | Primary B | 11.51 | 10.23 | 4 Pc Ensuite, Walk-In Closet(s), Combined w/Sitting |
| Room 7 | Second | Sitting | 13.48 | 12.46 | Window, Hardwood Floor, Combined w/Primary |
| Room 8 | Second | Bedroom 2 | 10.5 | 10.82 | Closet, Window |
| Room 9 | Second | Bedroom 3 | 11.48 | 12.33 | Closet, Window |
| Room 10 | Second | Bathroom | 4 Pc Bath | ||
| Room 11 | Basement | Living Ro | 27.22 | 11.05 | |
| Room 12 | Basement | Kitchen | 10.07 | 8.56 | |
| Room 13 | Basement | Bedroom 4 | 9.91 | 11.81 | |
| Room 14 | Basement | Bathroom | 6.49 | 8.2 | 3 Pc Bath |
| Washroom Type | No. of Pieces | Level |
| Washroom Type 1 | 4 | Second |
| Washroom Type 2 | 2 | Main |
| Washroom Type 3 | 3 | Basement |
| Washroom Type 4 | 0 | |
| Washroom Type 5 | 0 |
| Total Area: | 0.00 |
| Property Type: | Detached |
| Style: | 2-Storey |
| Exterior: | Brick, Vinyl Siding |
| Garage Type: | Attached |
| (Parking/)Drive: | Inside Ent |
| Drive Parking Spaces: | 6 |
| Park #1 | |
| Parking Type: | Inside Ent |
| Park #2 | |
| Parking Type: | Inside Ent |
| Park #3 | |
| Parking Type: | Private Do |
| Pool: | None |
| Other Structures: | Shed |
| Approximatly Square Footage: | 2000-2500 |
| Property Features: | Library, Park |
| CAC Included: | N |
| Water Included: | N |
| Cabel TV Included: | N |
| Common Elements Included: | N |
| Heat Included: | N |
| Parking Included: | N |
| Condo Tax Included: | N |
| Building Insurance Included: | N |
| Fireplace/Stove: | Y |
| Heat Type: | Forced Air |
| Central Air Conditioning: | Central Air |
| Central Vac: | N |
| Laundry Level: | Syste |
| Ensuite Laundry: | F |
| Sewers: | Sewer |
$
%
Years
This calculator is for demonstration purposes only. Always consult a professional
financial advisor before making personal financial decisions.
| Although the information displayed is believed to be accurate, no warranties or representations are made of any kind. |
| RE/MAX REALTY SPECIALISTS INC. |
|
|

Massey Baradaran
Broker
Dir:
416 821 0606
Bus:
905 508 9500
Fax:
905 508 9590
| Virtual Tour | Book Showing | Email a Friend |
Jump To:
At a Glance:
| Type: | Freehold - Detached |
| Area: | Niagara |
| Municipality: | Thorold |
| Neighbourhood: | 558 - Confederation Heights |
| Style: | 2-Storey |
| Tax: | $5,324 |
| Beds: | 3+1 |
| Baths: | 4 |
| Fireplace: | Y |
| Pool: | None |
Locatin Map:
Payment Calculator:
