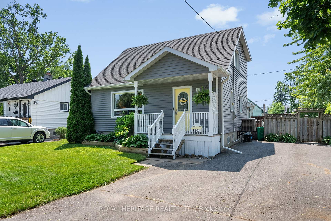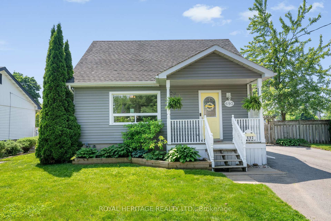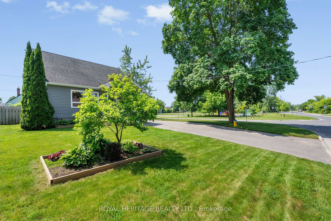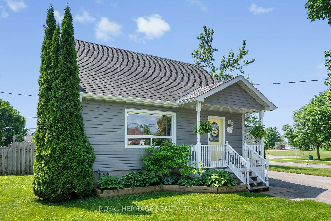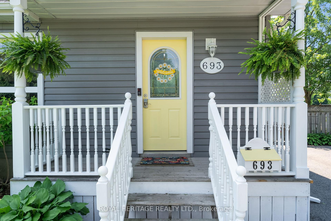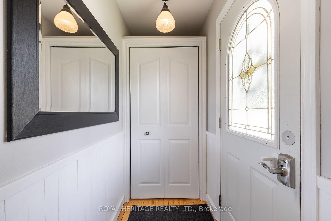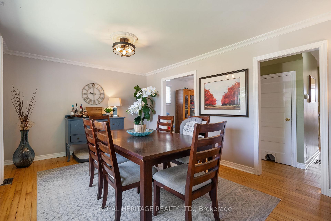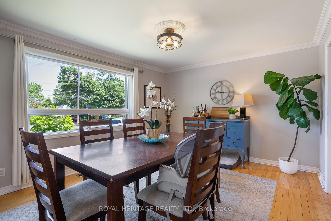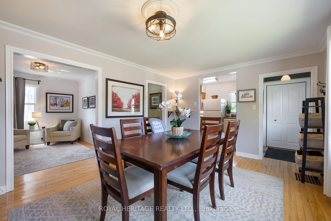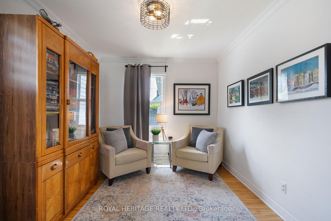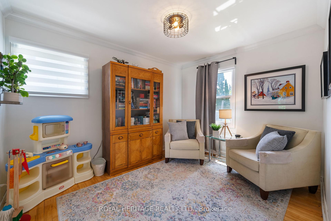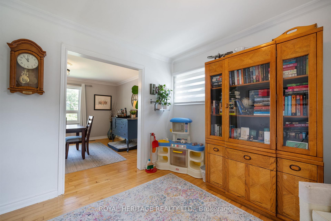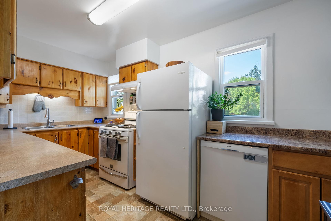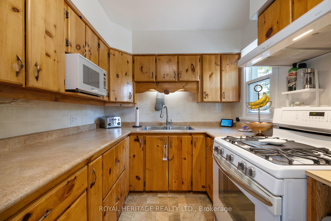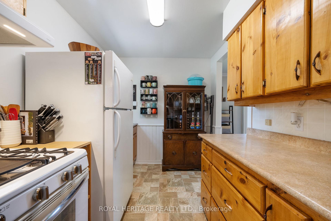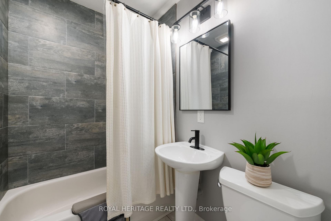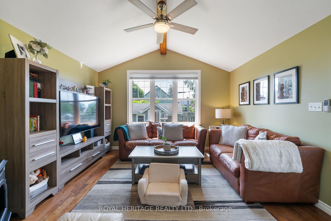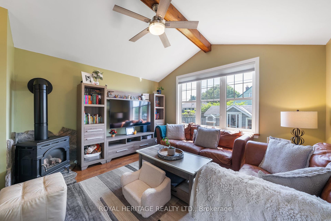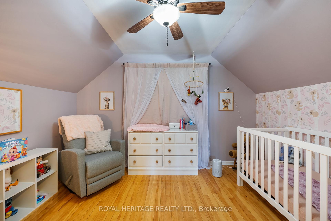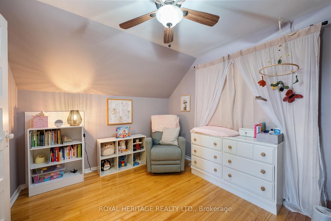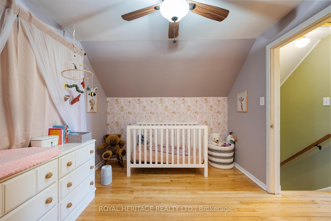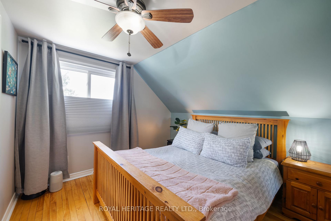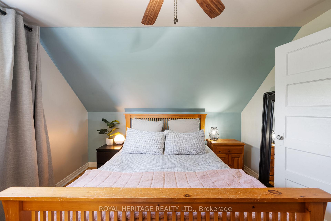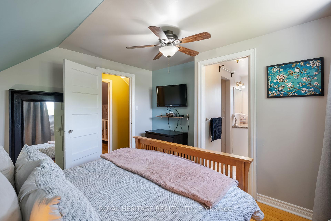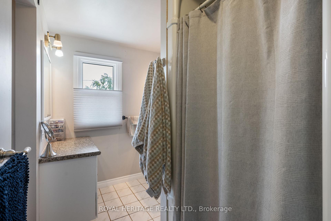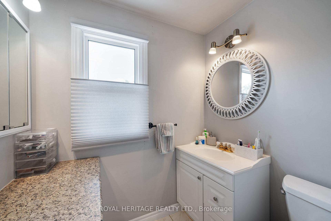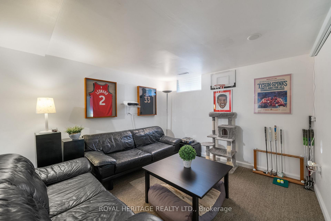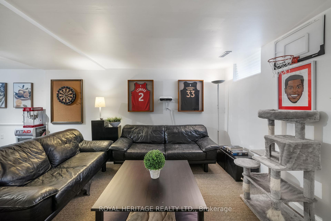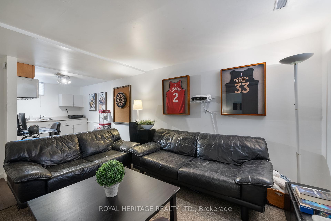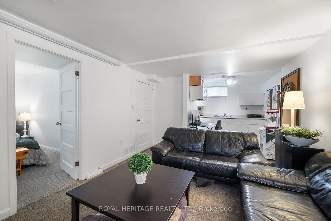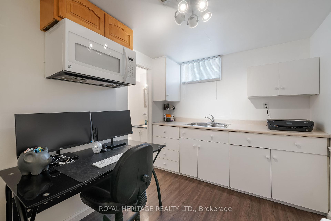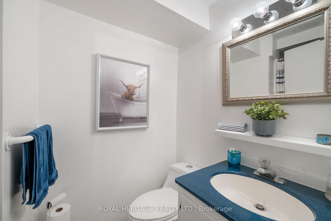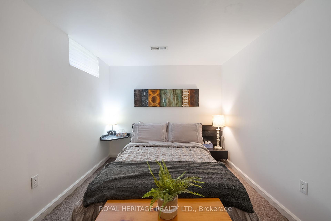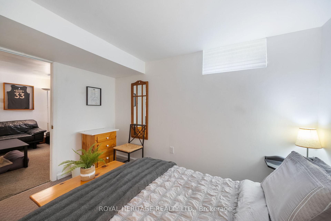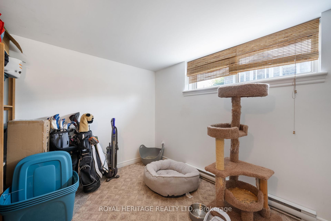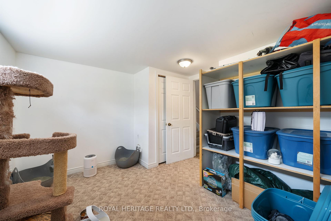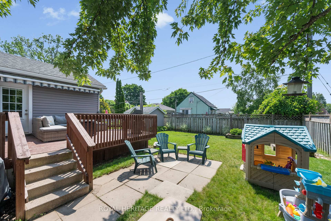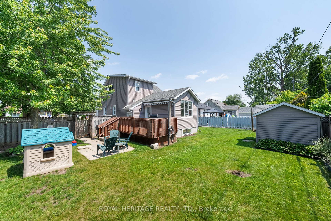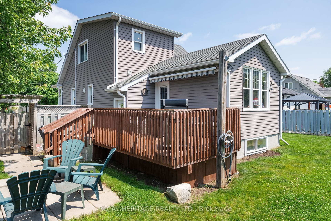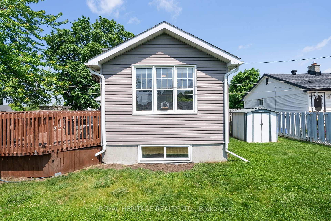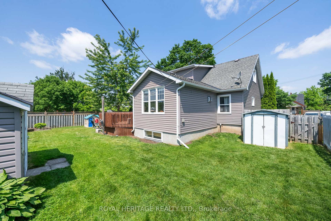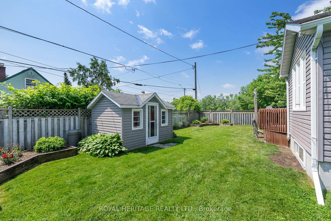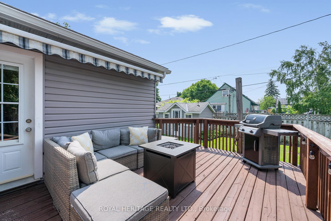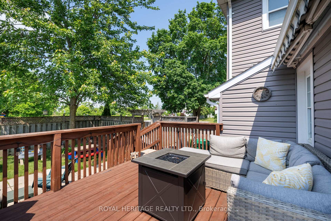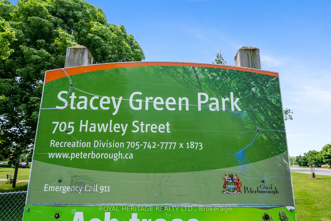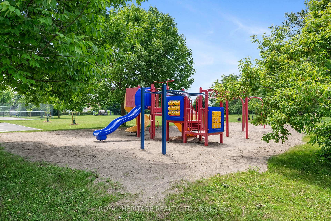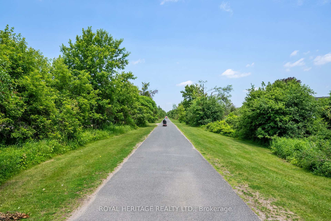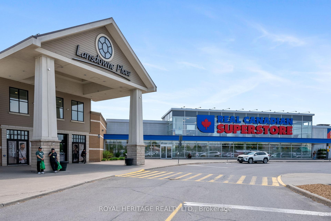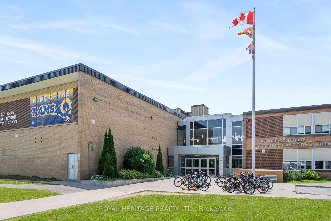$625,000
Available - For Sale
Listing ID: X12219045
693 Hawley Stre , Peterborough South, K9J 4C7, Peterborough
| Charming 2+2 Bedroom, 3 Bathroom Detached Home with In-Law Suite with Separate Entrance | Corner Lot | Prime Peterborough Location. Welcome to this beautifully maintained 2+2 bedroom, 3 bathroom detached home located on a premium corner lot in one of Peterborough's most peaceful and family-friendly neighborhood's. Across from a beautifully maintained park and steps from green space and walking trails, this property offers both privacy and convenience. The bright and inviting main floor features a functional layout with two generous bedrooms on the upper level, a spacious living and dining area, a large great room, and a well-appointed kitchen with ample cabinet space. Enjoy two full bathrooms on the main and upper levels, including an ensuite off the primary bedroom. Downstairs, you'll find a fully finished basement with a separate entrance, perfect for extended family or rental income. The basement includes 2 additional bedrooms, one 3 piece bathroom, and a second kitchen with an open living/dining space, as well as Laundry and storage. Outside, the large corner lot provides beautifully maintained green space, mature trees, and tons of natural light. A quiet street and proximity to schools, transit, shopping, and highway access make this the perfect place to call home. |
| Price | $625,000 |
| Taxes: | $3634.89 |
| Assessment Year: | 2024 |
| Occupancy: | Owner |
| Address: | 693 Hawley Stre , Peterborough South, K9J 4C7, Peterborough |
| Directions/Cross Streets: | Monaghan St & Hawley St. |
| Rooms: | 8 |
| Bedrooms: | 2 |
| Bedrooms +: | 2 |
| Family Room: | T |
| Basement: | Separate Ent, Finished |
| Level/Floor | Room | Length(ft) | Width(ft) | Descriptions | |
| Room 1 | Upper | Bedroom | 10.92 | 10 | 3 Pc Ensuite, Walk-In Closet(s), Ceiling Fan(s) |
| Room 2 | Upper | Bathroom | 8.33 | 5.84 | 3 Pc Ensuite |
| Room 3 | Upper | Bedroom 2 | 12.14 | 9.25 | Ceiling Fan(s), Closet |
| Room 4 | Main | Den | 11.58 | 9.15 | Bay Window |
| Room 5 | Main | Dining Ro | 11.64 | 15.32 | Bay Window |
| Room 6 | Main | Kitchen | 13.97 | 7.48 | Overlooks Park |
| Room 7 | Main | Bathroom | 7.48 | 4.82 | 4 Pc Bath |
| Room 8 | Main | Great Roo | 15.32 | 13.22 | Bay Window, Ceiling Fan(s), Overlooks Backyard |
| Room 9 | Basement | Bedroom 3 | 10.82 | 11.91 | Above Grade Window |
| Room 10 | Basement | Recreatio | 14.4 | 10.5 | Above Grade Window |
| Room 11 | Basement | Bedroom 4 | 11.05 | 8.56 | Large Window, Closet |
| Room 12 | Basement | Bathroom | 7.81 | 4.17 | 3 Pc Bath |
| Washroom Type | No. of Pieces | Level |
| Washroom Type 1 | 3 | Upper |
| Washroom Type 2 | 4 | Ground |
| Washroom Type 3 | 3 | Basement |
| Washroom Type 4 | 0 | |
| Washroom Type 5 | 0 |
| Total Area: | 0.00 |
| Property Type: | Detached |
| Style: | 1 1/2 Storey |
| Exterior: | Vinyl Siding |
| Garage Type: | None |
| (Parking/)Drive: | Private Do |
| Drive Parking Spaces: | 6 |
| Park #1 | |
| Parking Type: | Private Do |
| Park #2 | |
| Parking Type: | Private Do |
| Pool: | None |
| Approximatly Square Footage: | 1100-1500 |
| CAC Included: | N |
| Water Included: | N |
| Cabel TV Included: | N |
| Common Elements Included: | N |
| Heat Included: | N |
| Parking Included: | N |
| Condo Tax Included: | N |
| Building Insurance Included: | N |
| Fireplace/Stove: | Y |
| Heat Type: | Forced Air |
| Central Air Conditioning: | Central Air |
| Central Vac: | N |
| Laundry Level: | Syste |
| Ensuite Laundry: | F |
| Sewers: | Sewer |
$
%
Years
This calculator is for demonstration purposes only. Always consult a professional
financial advisor before making personal financial decisions.
| Although the information displayed is believed to be accurate, no warranties or representations are made of any kind. |
| ROYAL HERITAGE REALTY LTD. |
|
|

Massey Baradaran
Broker
Dir:
416 821 0606
Bus:
905 508 9500
Fax:
905 508 9590
| Virtual Tour | Book Showing | Email a Friend |
Jump To:
At a Glance:
| Type: | Freehold - Detached |
| Area: | Peterborough |
| Municipality: | Peterborough South |
| Neighbourhood: | 5 West |
| Style: | 1 1/2 Storey |
| Tax: | $3,634.89 |
| Beds: | 2+2 |
| Baths: | 3 |
| Fireplace: | Y |
| Pool: | None |
Locatin Map:
Payment Calculator:
