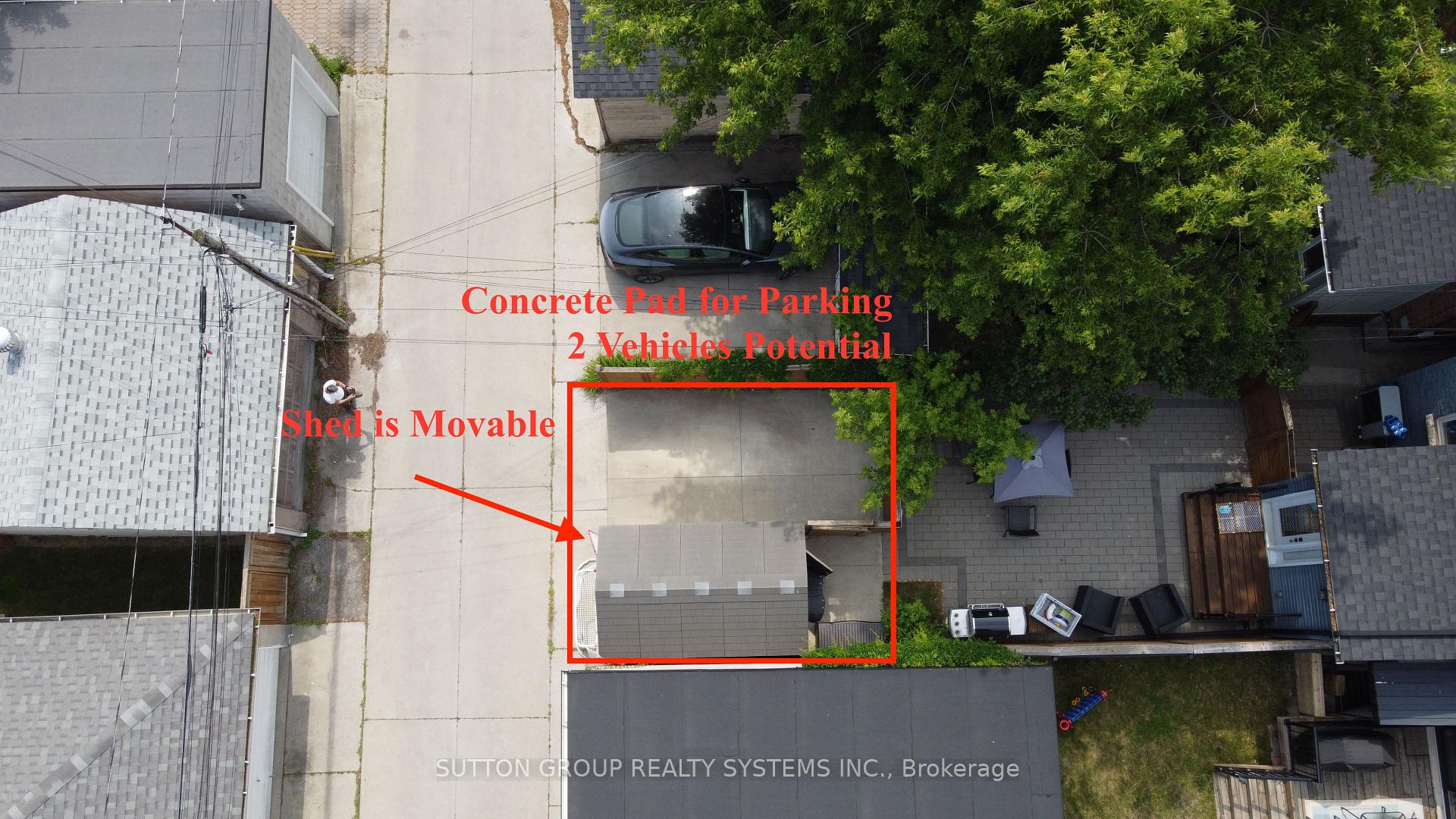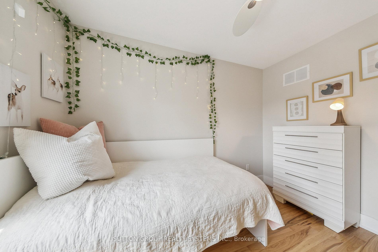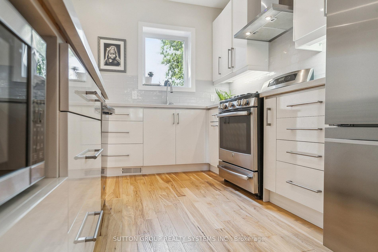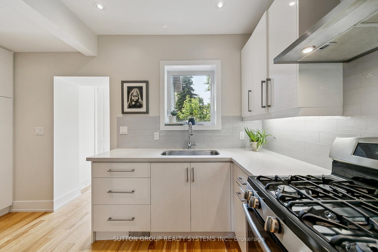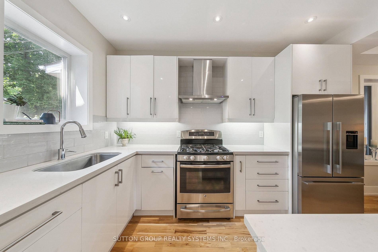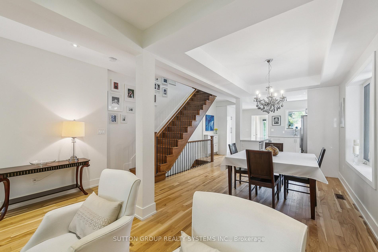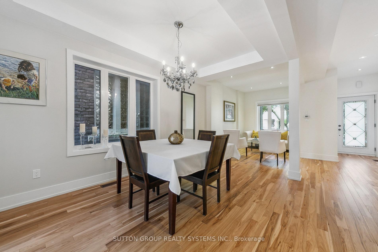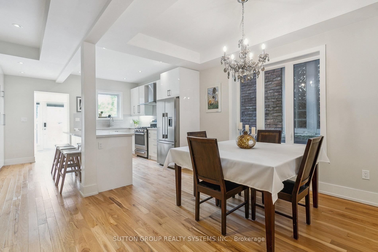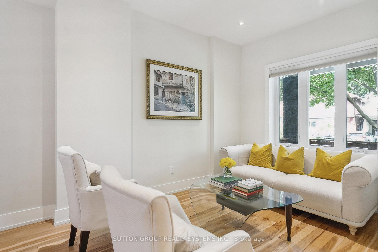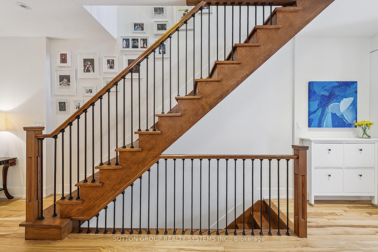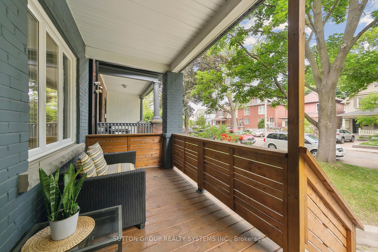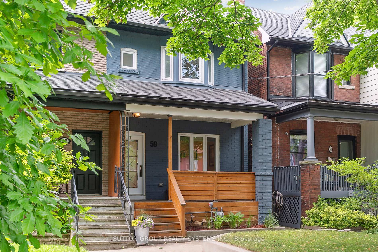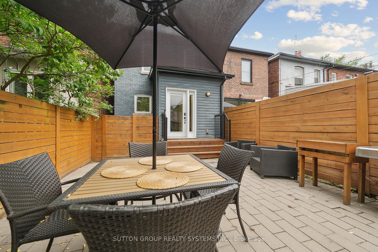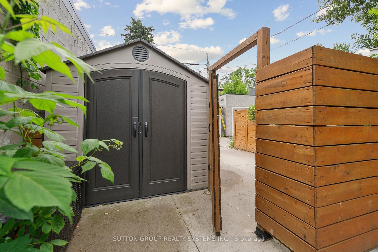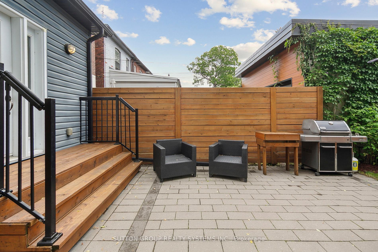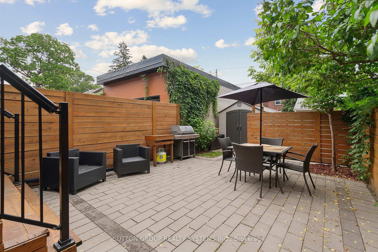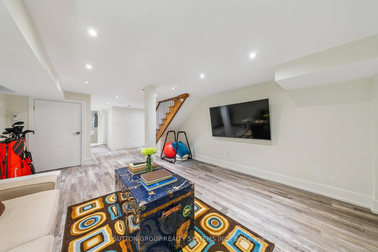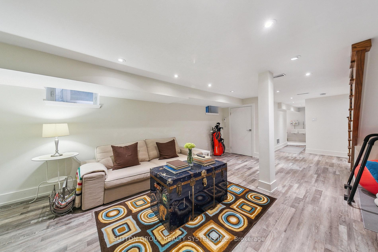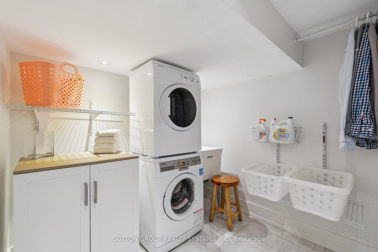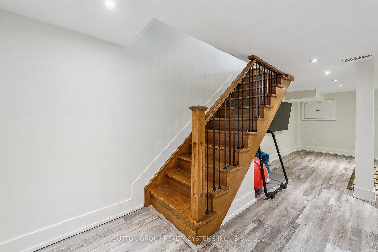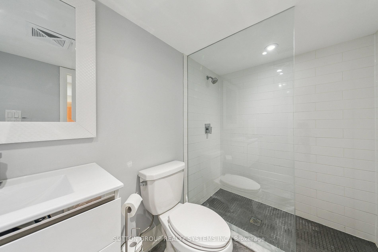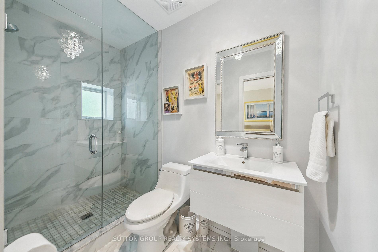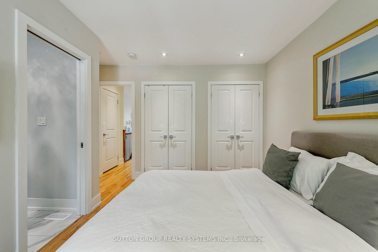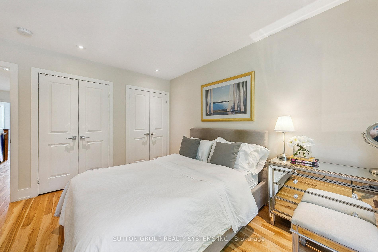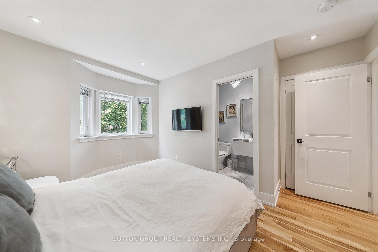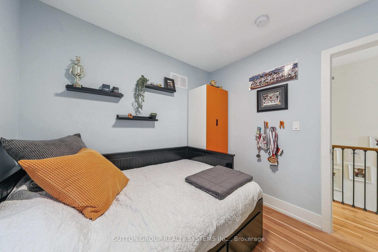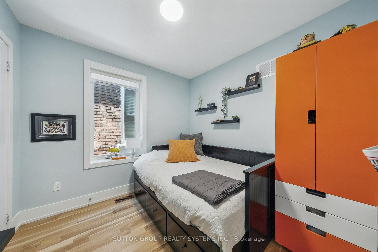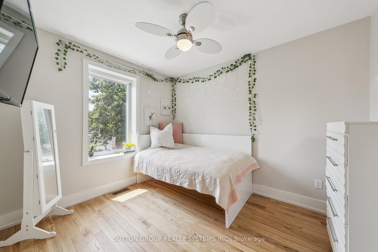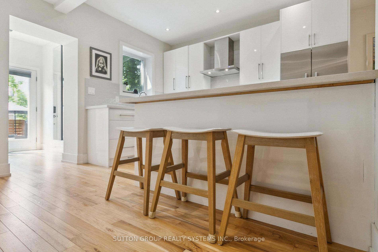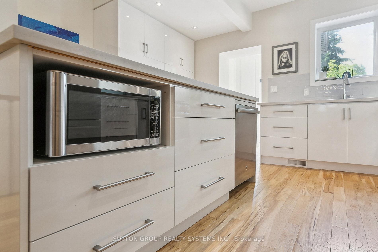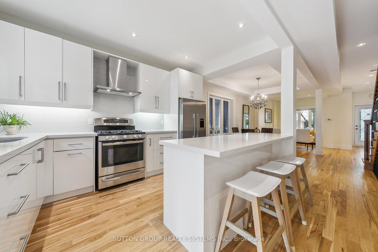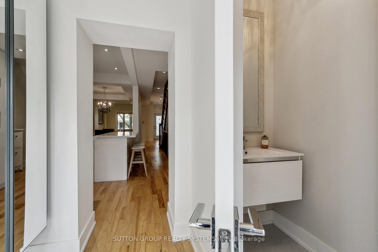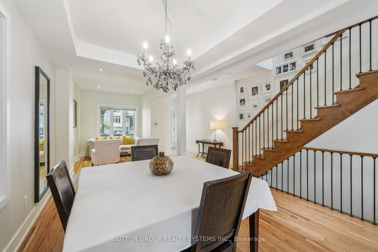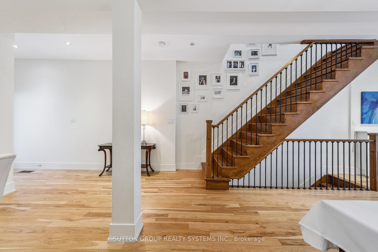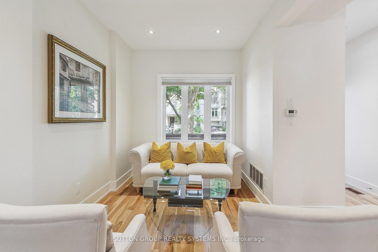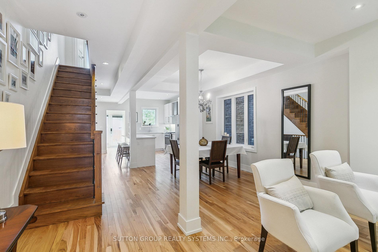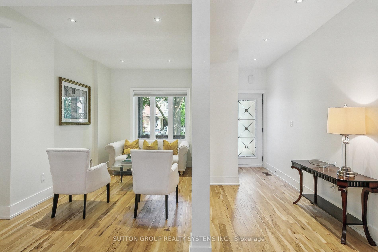$1,449,000
Available - For Sale
Listing ID: W12222347
59 Vernon Stre , Toronto, M6P 1S9, Toronto
| Prime Junction/Bloor West Village Semi-Detached Three Bedroom Four Bathroom (Including One Three Piece Ensuite and Two Piece Main Floor Powder Room) with Two Car Parking. Functional Floor Plan with Hickory Hardwood Floors and Custom Kitchen boasting Quartz Countertops, Discreet Powder Room and Rear Mudroom. Walk To Subway, TTC, Schools, High Park, Grocery Stores, Restaurants, Coffee Shops and Fruit Markets. This Fully Updated Home is Nestled on a Quiet Tree-Lined Street with Easy Access to Bloor St West, Gardiner, Lake Shore Blvd, 427, and 401. Home Inspection, Virtual Walk Through and Floor Plans Available. |
| Price | $1,449,000 |
| Taxes: | $6364.49 |
| Assessment Year: | 2024 |
| Occupancy: | Owner |
| Address: | 59 Vernon Stre , Toronto, M6P 1S9, Toronto |
| Directions/Cross Streets: | Bloor St W. | Runnymede |
| Rooms: | 8 |
| Rooms +: | 2 |
| Bedrooms: | 3 |
| Bedrooms +: | 0 |
| Family Room: | T |
| Basement: | Finished, Crawl Space |
| Level/Floor | Room | Length(ft) | Width(ft) | Descriptions | |
| Room 1 | Main | Foyer | 3.08 | 5.08 | Walk-Up, Closet, Hardwood Floor |
| Room 2 | Main | Dining Ro | 11.32 | 12.6 | Window, Open Concept, Hardwood Floor |
| Room 3 | Main | Living Ro | 14.17 | 12.92 | Window, Open Concept, Hardwood Floor |
| Room 4 | Main | Bathroom | 2.76 | 7.41 | 2 Pc Bath, Ceiling Fan(s), Tile Floor |
| Room 5 | Main | Kitchen | 8.5 | 12.33 | Window, Quartz Counter, Hardwood Floor |
| Room 6 | Second | Primary B | 12.4 | 14.92 | Window, His and Hers Closets, Hardwood Floor |
| Room 7 | Second | Bathroom | 4.82 | 9.51 | 3 Pc Ensuite, Glass Doors, Tile Floor |
| Room 8 | Second | Bedroom 2 | 9.41 | 11.15 | Window, Closet, Hardwood Floor |
| Room 9 | Second | Bedroom 3 | 9.41 | 9.09 | Window, Closet, Hardwood Floor |
| Room 10 | Second | Bathroom | 5.35 | 7.68 | 4 Pc Bath, Window, Tile Floor |
| Room 11 | Lower | Family Ro | 13.32 | 24.34 | Window, Open Concept, Laminate |
| Room 12 | Lower | Bathroom | 5.67 | 5.71 | Window, Glass Doors, Tile Floor |
| Room 13 | Lower | Laundry | 7.35 | 7.15 | Laundry Sink, B/I Shelves, Tile Floor |
| Room 14 | Lower | Utility R | 4.26 | 9.91 | Concrete Floor |
| Room 15 | Lower | Other | 8.5 | 12.33 |
| Washroom Type | No. of Pieces | Level |
| Washroom Type 1 | 2 | Main |
| Washroom Type 2 | 3 | Lower |
| Washroom Type 3 | 3 | Second |
| Washroom Type 4 | 4 | Second |
| Washroom Type 5 | 0 |
| Total Area: | 0.00 |
| Approximatly Age: | 100+ |
| Property Type: | Semi-Detached |
| Style: | 2-Storey |
| Exterior: | Brick |
| Garage Type: | None |
| (Parking/)Drive: | Lane |
| Drive Parking Spaces: | 2 |
| Park #1 | |
| Parking Type: | Lane |
| Park #2 | |
| Parking Type: | Lane |
| Pool: | None |
| Other Structures: | Garden Shed |
| Approximatly Age: | 100+ |
| Approximatly Square Footage: | 1100-1500 |
| Property Features: | Fenced Yard, Level |
| CAC Included: | N |
| Water Included: | N |
| Cabel TV Included: | N |
| Common Elements Included: | N |
| Heat Included: | N |
| Parking Included: | N |
| Condo Tax Included: | N |
| Building Insurance Included: | N |
| Fireplace/Stove: | N |
| Heat Type: | Forced Air |
| Central Air Conditioning: | Central Air |
| Central Vac: | N |
| Laundry Level: | Syste |
| Ensuite Laundry: | F |
| Elevator Lift: | False |
| Sewers: | Sewer |
| Utilities-Cable: | Y |
| Utilities-Hydro: | Y |
$
%
Years
This calculator is for demonstration purposes only. Always consult a professional
financial advisor before making personal financial decisions.
| Although the information displayed is believed to be accurate, no warranties or representations are made of any kind. |
| SUTTON GROUP REALTY SYSTEMS INC. |
|
|

Massey Baradaran
Broker
Dir:
416 821 0606
Bus:
905 508 9500
Fax:
905 508 9590
| Virtual Tour | Book Showing | Email a Friend |
Jump To:
At a Glance:
| Type: | Freehold - Semi-Detached |
| Area: | Toronto |
| Municipality: | Toronto W02 |
| Neighbourhood: | Junction Area |
| Style: | 2-Storey |
| Approximate Age: | 100+ |
| Tax: | $6,364.49 |
| Beds: | 3 |
| Baths: | 4 |
| Fireplace: | N |
| Pool: | None |
Locatin Map:
Payment Calculator:
