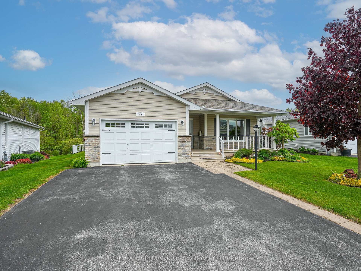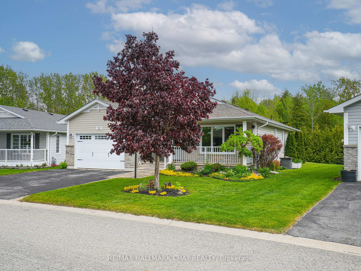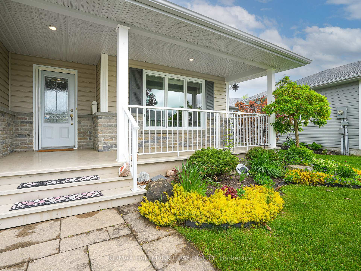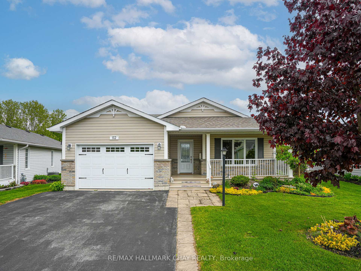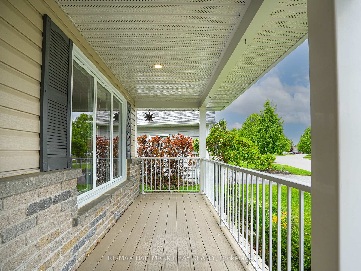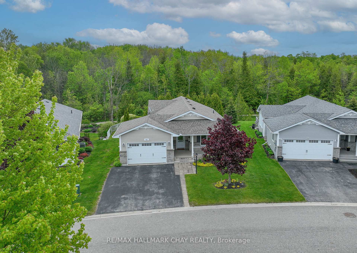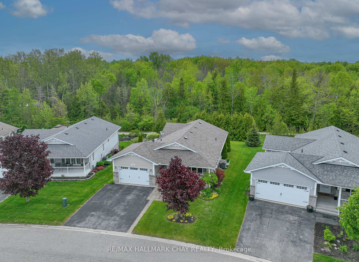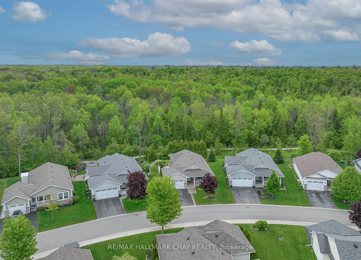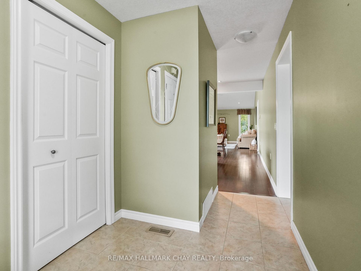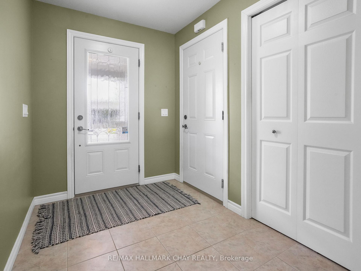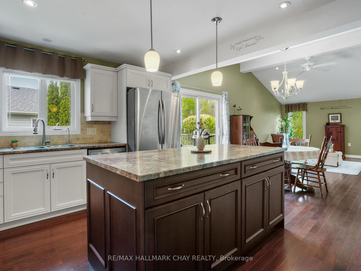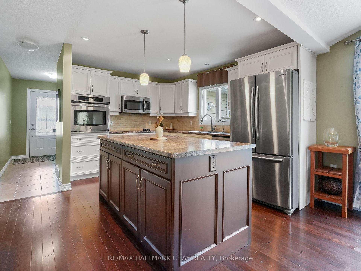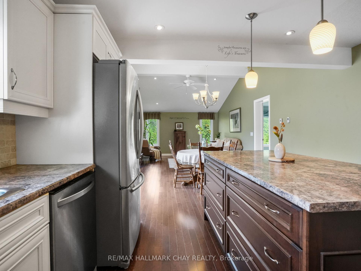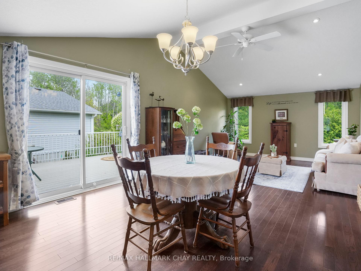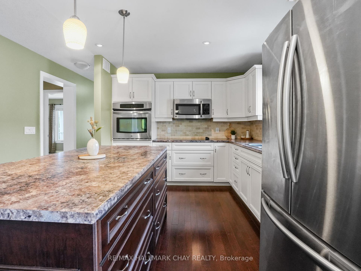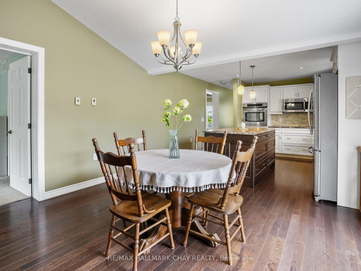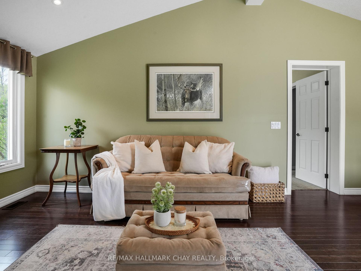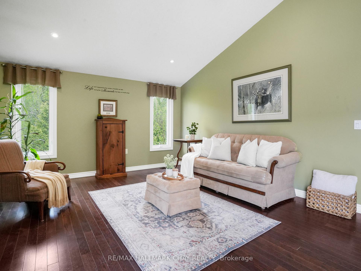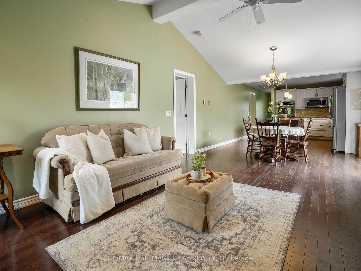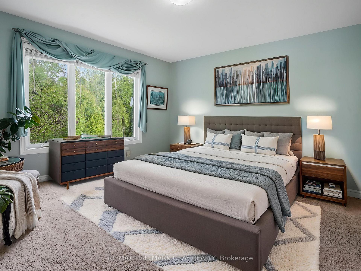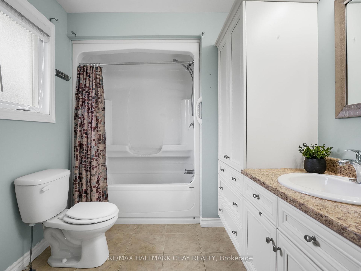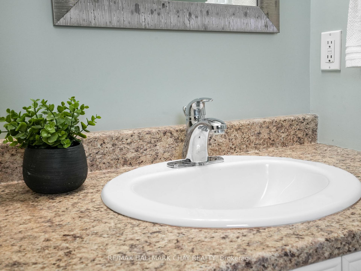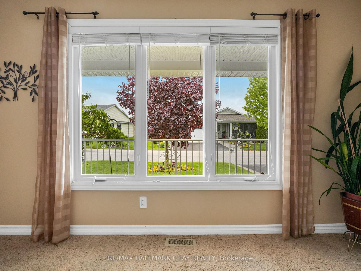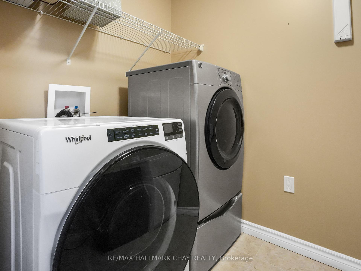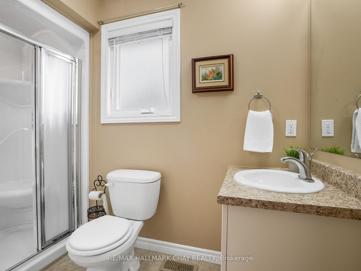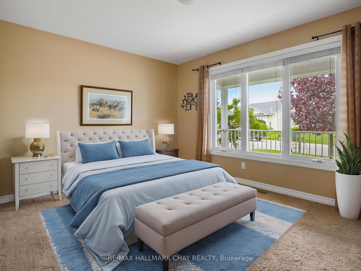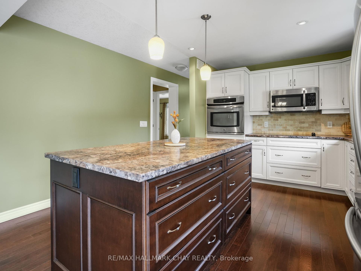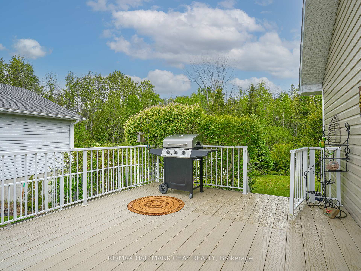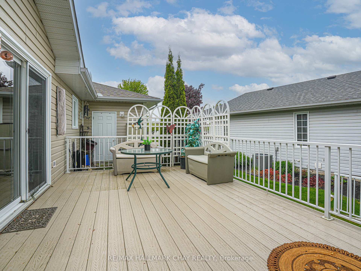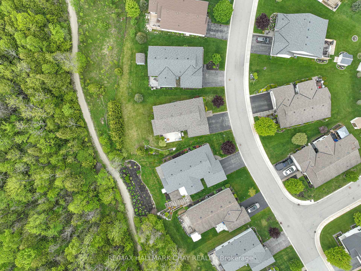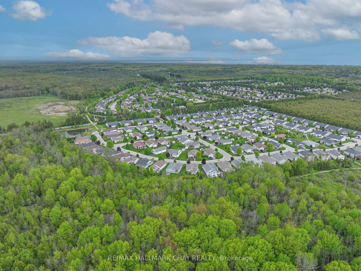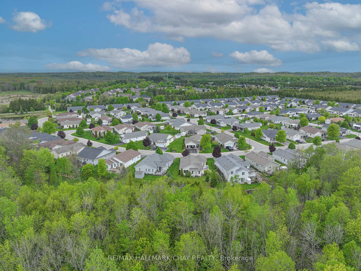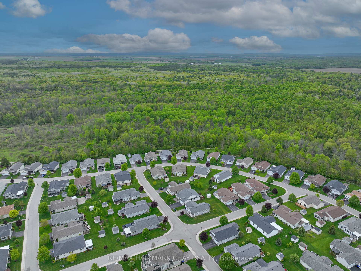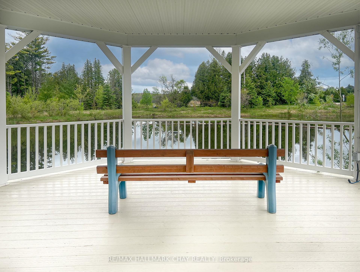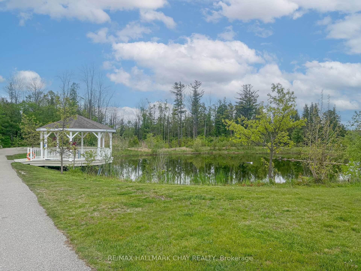$569,000
Available - For Sale
Listing ID: S12223035
92 New York Aven , Wasaga Beach, L9Z 3A8, Simcoe
| Welcome to this beautifully maintained 2 bedroom, 2 bathroom bungalow in the desirable Park Place community. Set on a private lot backing onto a treed greenbelt, this home offers direct access to a maintained forest walking trail, perfect for peaceful strolls and outdoor enjoyment. Inside, the open concept layout is warm and inviting, featuring a stunning chefs kitchen with a large island and stainless steel appliances. The spacious primary bedroom includes a walk-in closet and a private ensuite. Enjoy the convenience of interior access to the garage and a thoughtfully designed floor plan that maximizes natural light and comfort. Park Place offers more than just a home, its a lifestyle. Surrounded by golf courses, scenic trail systems, serene ponds, Marwood Lake, and close to the beach. Residents also enjoy access to the community recreation centre, which features a saltwater pool, fitness classes, games, and regular events for endless entertainment and connection. This is the perfect place to relax, explore, and enjoy low-maintenance living in a vibrant and welcoming setting. |
| Price | $569,000 |
| Taxes: | $0.00 |
| Occupancy: | Owner |
| Address: | 92 New York Aven , Wasaga Beach, L9Z 3A8, Simcoe |
| Directions/Cross Streets: | Klondike Park Rd And Ryther Rd |
| Rooms: | 7 |
| Bedrooms: | 2 |
| Bedrooms +: | 0 |
| Family Room: | F |
| Basement: | Crawl Space |
| Level/Floor | Room | Length(ft) | Width(ft) | Descriptions | |
| Room 1 | Main | Foyer | 6.23 | 11.81 | |
| Room 2 | Main | Kitchen | 13.12 | 13.12 | |
| Room 3 | Main | Dining Ro | 7.87 | 13.12 | |
| Room 4 | Main | Living Ro | 12.79 | 13.12 | |
| Room 5 | Main | Primary B | 12.79 | 13.12 | |
| Room 6 | Main | Other | 5.25 | 11.48 | Walk-In Closet(s) |
| Room 7 | Main | Bathroom | 7.22 | 8.53 | 3 Pc Ensuite |
| Room 8 | Main | Bedroom 2 | 10.5 | 12.79 | |
| Room 9 | Main | Bathroom | 4.26 | 8.86 | 3 Pc Bath |
| Room 10 | Main | Laundry | 5.25 | 7.87 |
| Washroom Type | No. of Pieces | Level |
| Washroom Type 1 | 3 | Main |
| Washroom Type 2 | 3 | Main |
| Washroom Type 3 | 0 | |
| Washroom Type 4 | 0 | |
| Washroom Type 5 | 0 |
| Total Area: | 0.00 |
| Approximatly Age: | 6-15 |
| Property Type: | Detached |
| Style: | Bungalow |
| Exterior: | Brick Front, Vinyl Siding |
| Garage Type: | Attached |
| (Parking/)Drive: | Private Do |
| Drive Parking Spaces: | 2 |
| Park #1 | |
| Parking Type: | Private Do |
| Park #2 | |
| Parking Type: | Private Do |
| Pool: | Indoor |
| Approximatly Age: | 6-15 |
| Approximatly Square Footage: | 1100-1500 |
| Property Features: | Beach, Golf |
| CAC Included: | N |
| Water Included: | N |
| Cabel TV Included: | N |
| Common Elements Included: | N |
| Heat Included: | N |
| Parking Included: | N |
| Condo Tax Included: | N |
| Building Insurance Included: | N |
| Fireplace/Stove: | N |
| Heat Type: | Forced Air |
| Central Air Conditioning: | Central Air |
| Central Vac: | N |
| Laundry Level: | Syste |
| Ensuite Laundry: | F |
| Sewers: | Sewer |
$
%
Years
This calculator is for demonstration purposes only. Always consult a professional
financial advisor before making personal financial decisions.
| Although the information displayed is believed to be accurate, no warranties or representations are made of any kind. |
| RE/MAX HALLMARK CHAY REALTY |
|
|

Massey Baradaran
Broker
Dir:
416 821 0606
Bus:
905 508 9500
Fax:
905 508 9590
| Virtual Tour | Book Showing | Email a Friend |
Jump To:
At a Glance:
| Type: | Freehold - Detached |
| Area: | Simcoe |
| Municipality: | Wasaga Beach |
| Neighbourhood: | Wasaga Beach |
| Style: | Bungalow |
| Approximate Age: | 6-15 |
| Beds: | 2 |
| Baths: | 2 |
| Fireplace: | N |
| Pool: | Indoor |
Locatin Map:
Payment Calculator:
