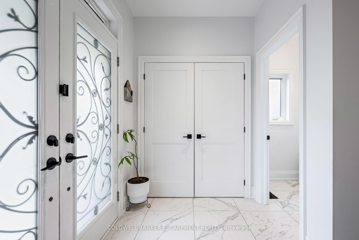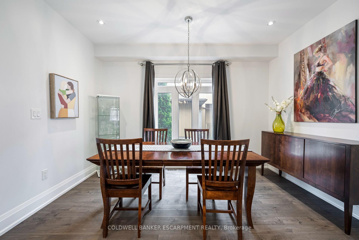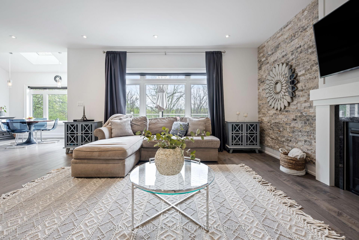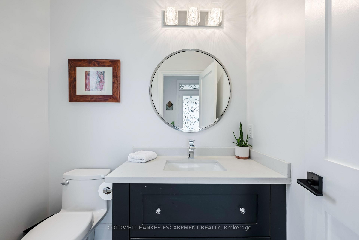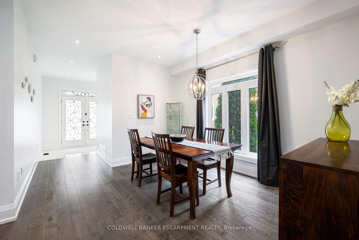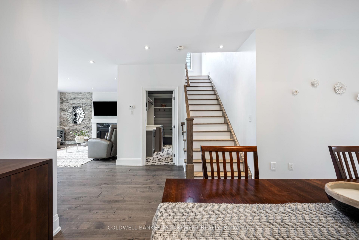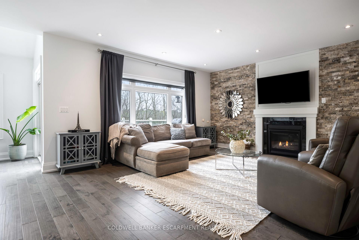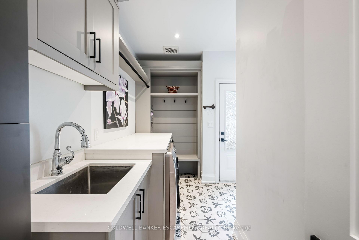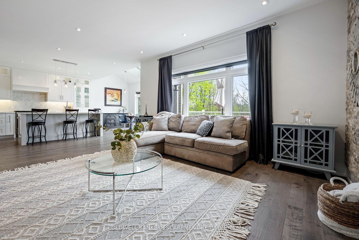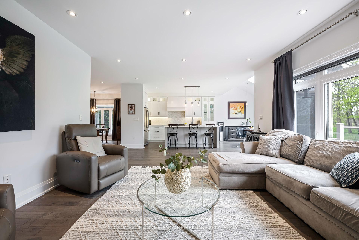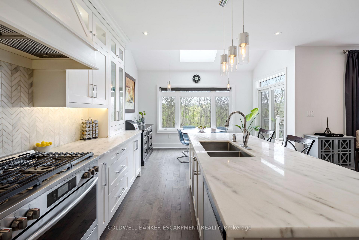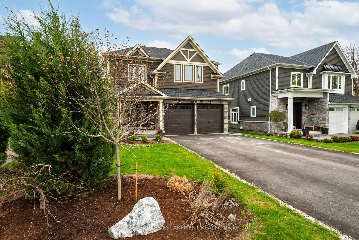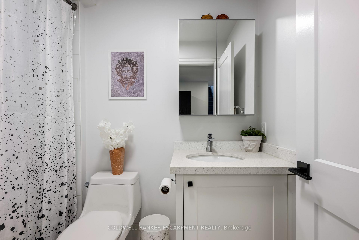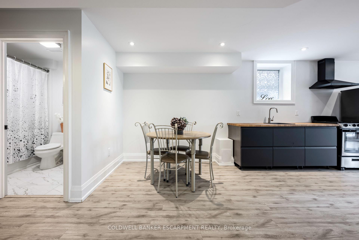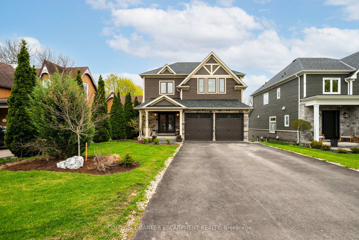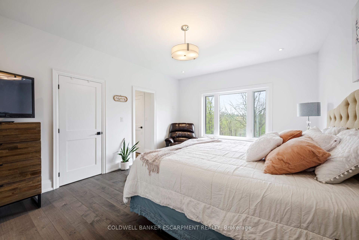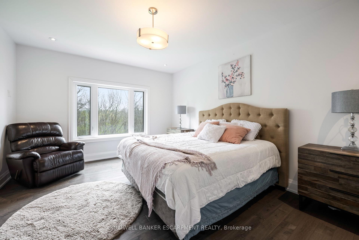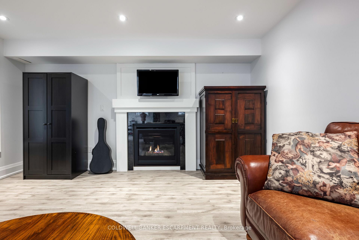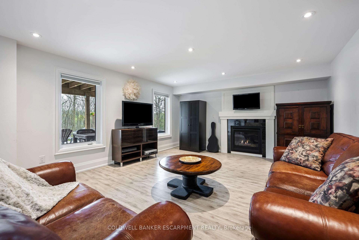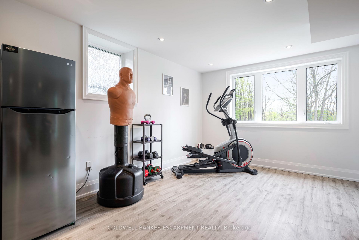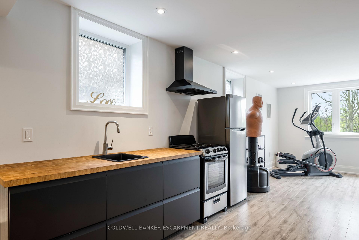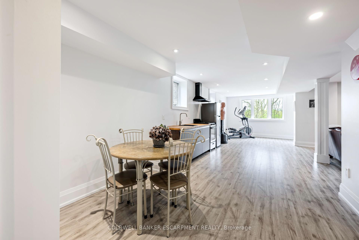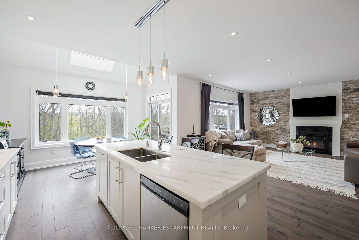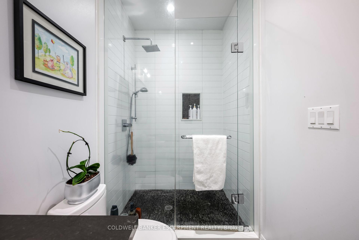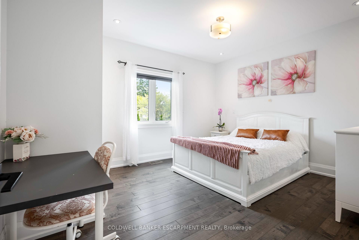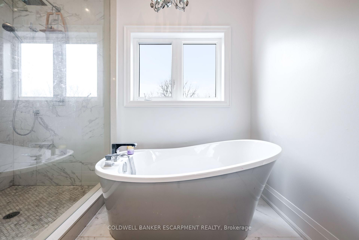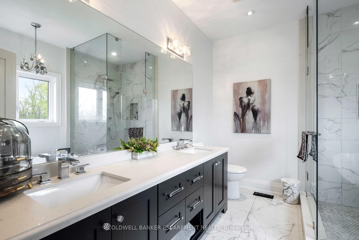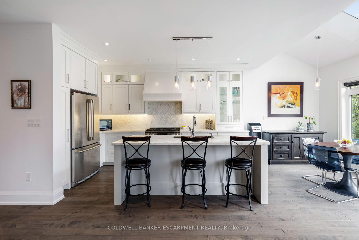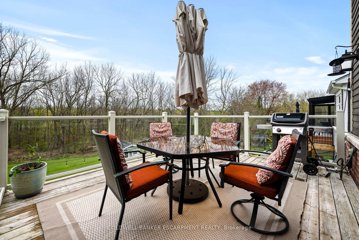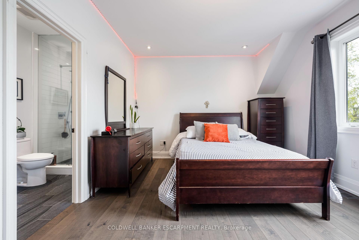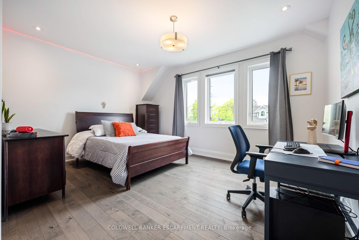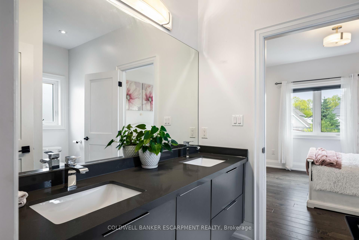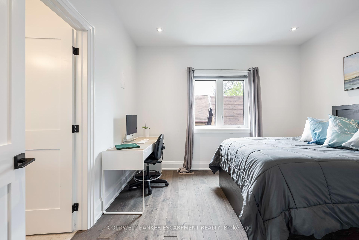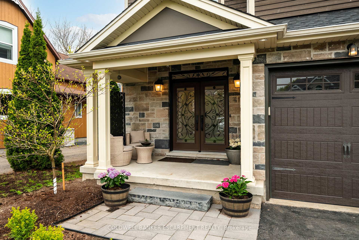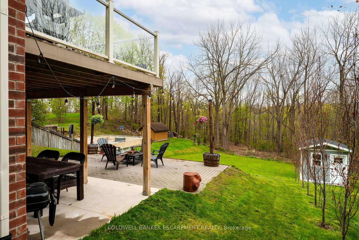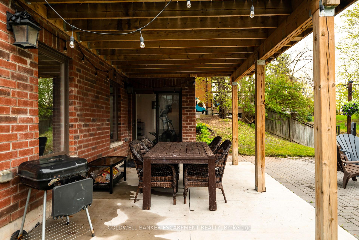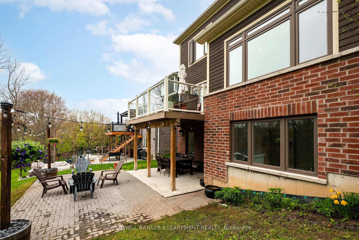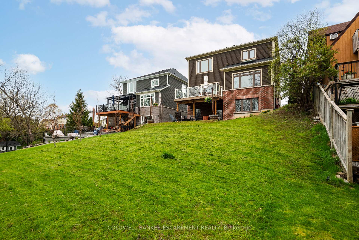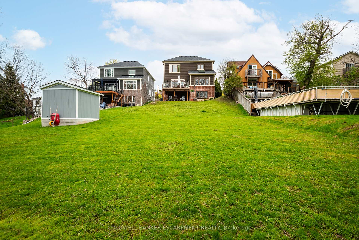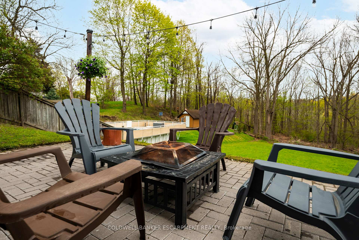$1,599,900
Available - For Sale
Listing ID: W12148942
17 Ontario Stre , Halton Hills, L7G 3K5, Halton
| This stunning custom-built home offers 4 spacious bedrooms and 5 baths, nestled on a deep ravine lot that backs onto a pristine conservation area, providing tranquility and privacy. The open-concept main floor features a gourmet kitchen with a large quartzite island, breakfast bar, high-end appliances and a skylight that floods the space with natural light. Step out onto a private, spacious deck ideal for outdoor gatherings or relax in the bright Great Room with a cozy fireplace. The primary suite boasts a peaceful view of the ravine, an ensuite, and walk-in his&hers closets, while a second bedroom with a private ensuite and two additional bedrooms with Jack and Jill baths offer ample space for family and guests. The fully finished walk-out basement includes a versatile rec room, perfect for relaxation or entertaining. Located within walking distance to schools, scenic trails, downtown Georgetown, and the GO train, this home combines comfort and convenience for an exceptional lifestyle |
| Price | $1,599,900 |
| Taxes: | $8269.75 |
| Occupancy: | Owner |
| Address: | 17 Ontario Stre , Halton Hills, L7G 3K5, Halton |
| Acreage: | < .50 |
| Directions/Cross Streets: | EWING/ONTARIO |
| Rooms: | 10 |
| Rooms +: | 1 |
| Bedrooms: | 4 |
| Bedrooms +: | 0 |
| Family Room: | T |
| Basement: | Finished wit, Full |
| Level/Floor | Room | Length(ft) | Width(ft) | Descriptions | |
| Room 1 | Main | Great Roo | 20.96 | 14.5 | Hardwood Floor, Open Concept, Gas Fireplace |
| Room 2 | Main | Dining Ro | 16.33 | 13.32 | Hardwood Floor, Open Concept, Pot Lights |
| Room 3 | Main | Kitchen | 15.28 | 8.53 | Hardwood Floor, W/O To Deck, Modern Kitchen |
| Room 4 | Second | Primary B | 16.43 | 12.6 | 5 Pc Ensuite, Hardwood Floor, His and Hers Closets |
| Room 5 | Second | Bedroom 2 | 11.84 | 10.17 | Hardwood Floor, Semi Ensuite, Large Closet |
| Room 6 | Second | Bedroom 3 | 13.78 | 11.71 | Hardwood Floor, Semi Ensuite, Large Closet |
| Room 7 | Second | Bedroom 4 | 15.22 | 12.53 | 3 Pc Ensuite, Hardwood Floor, Large Closet |
| Room 8 | Lower | Recreatio | 18.99 | 13.81 | Fireplace, Walk-Out, 4 Pc Bath |
| Room 9 | Lower | Kitchen | 18.4 | 5.41 | Breakfast Area, Large Window, Pot Lights |
| Washroom Type | No. of Pieces | Level |
| Washroom Type 1 | 2 | Main |
| Washroom Type 2 | 5 | Second |
| Washroom Type 3 | 3 | Second |
| Washroom Type 4 | 4 | Lower |
| Washroom Type 5 | 0 |
| Total Area: | 0.00 |
| Approximatly Age: | 6-15 |
| Property Type: | Detached |
| Style: | 2-Storey |
| Exterior: | Brick, Vinyl Siding |
| Garage Type: | Built-In |
| (Parking/)Drive: | Private Do |
| Drive Parking Spaces: | 4 |
| Park #1 | |
| Parking Type: | Private Do |
| Park #2 | |
| Parking Type: | Private Do |
| Pool: | None |
| Approximatly Age: | 6-15 |
| Approximatly Square Footage: | 2000-2500 |
| CAC Included: | N |
| Water Included: | N |
| Cabel TV Included: | N |
| Common Elements Included: | N |
| Heat Included: | N |
| Parking Included: | N |
| Condo Tax Included: | N |
| Building Insurance Included: | N |
| Fireplace/Stove: | Y |
| Heat Type: | Forced Air |
| Central Air Conditioning: | Central Air |
| Central Vac: | N |
| Laundry Level: | Syste |
| Ensuite Laundry: | F |
| Sewers: | Sewer |
$
%
Years
This calculator is for demonstration purposes only. Always consult a professional
financial advisor before making personal financial decisions.
| Although the information displayed is believed to be accurate, no warranties or representations are made of any kind. |
| COLDWELL BANKER ESCARPMENT REALTY |
|
|

Massey Baradaran
Broker
Dir:
416 821 0606
Bus:
905 508 9500
Fax:
905 508 9590
| Virtual Tour | Book Showing | Email a Friend |
Jump To:
At a Glance:
| Type: | Freehold - Detached |
| Area: | Halton |
| Municipality: | Halton Hills |
| Neighbourhood: | Georgetown |
| Style: | 2-Storey |
| Approximate Age: | 6-15 |
| Tax: | $8,269.75 |
| Beds: | 4 |
| Baths: | 5 |
| Fireplace: | Y |
| Pool: | None |
Locatin Map:
Payment Calculator:
