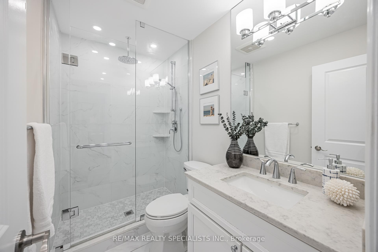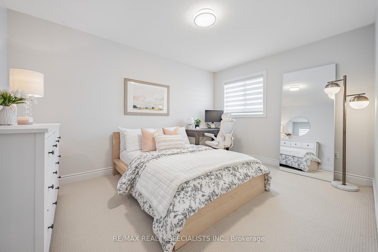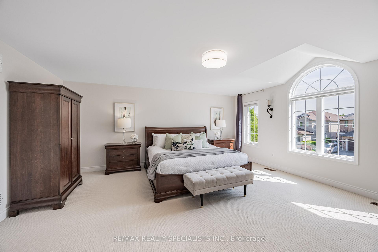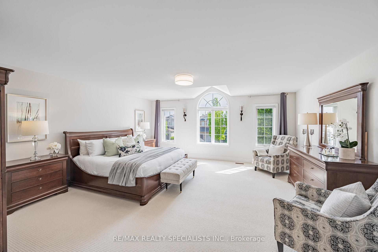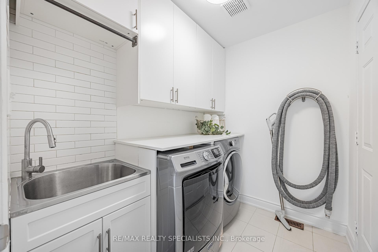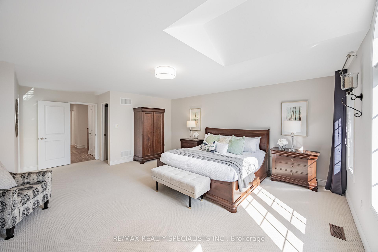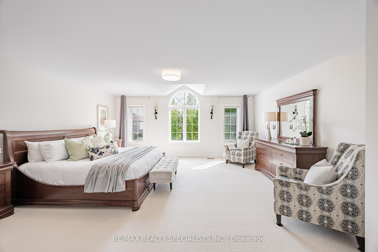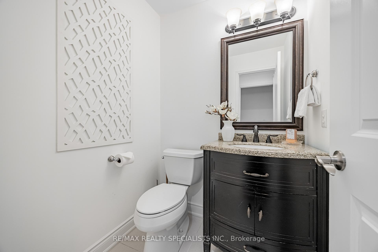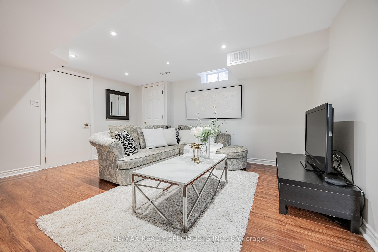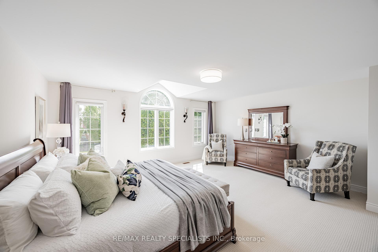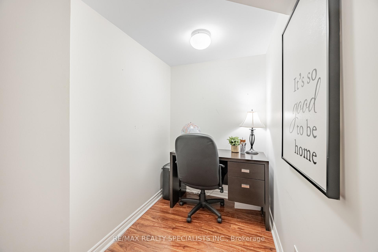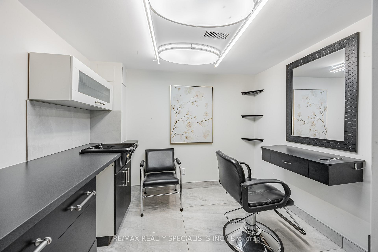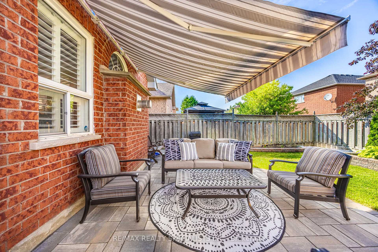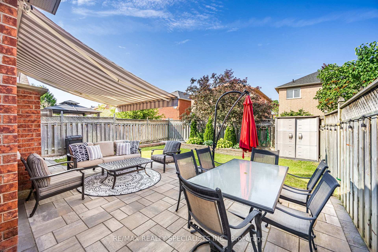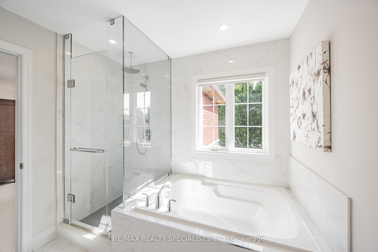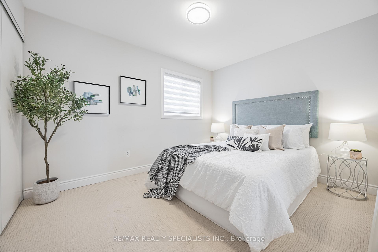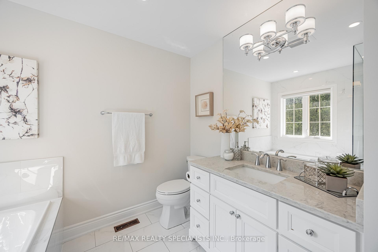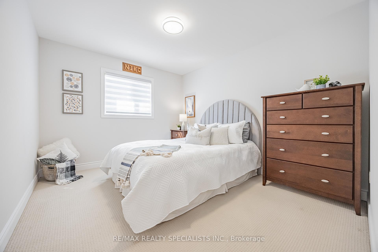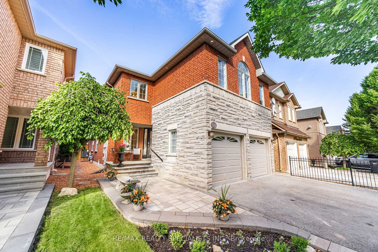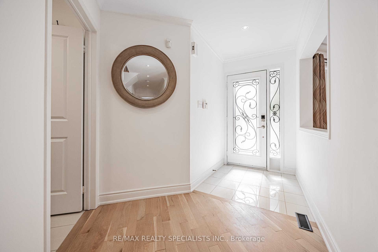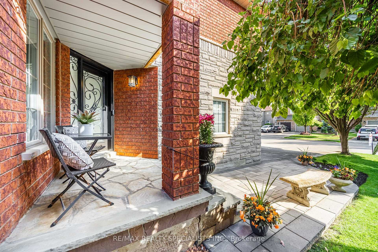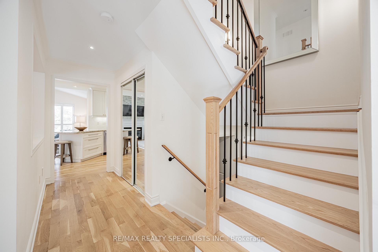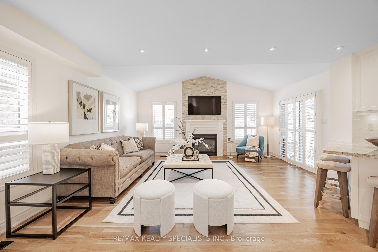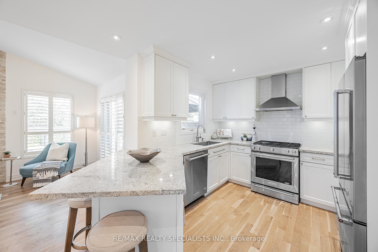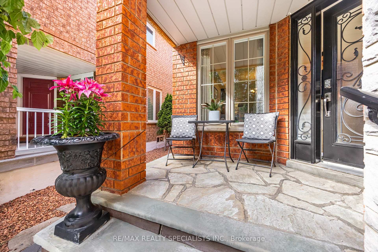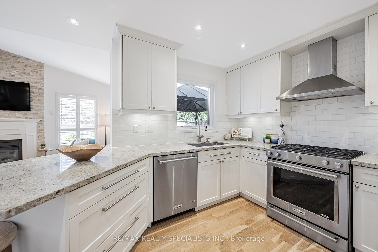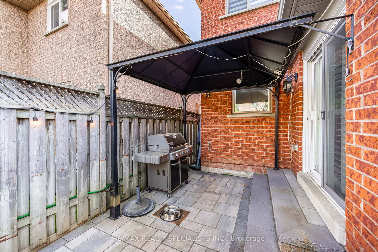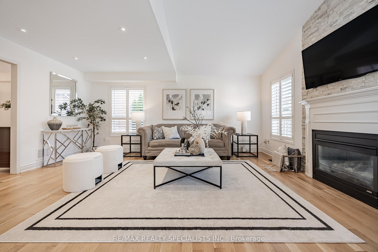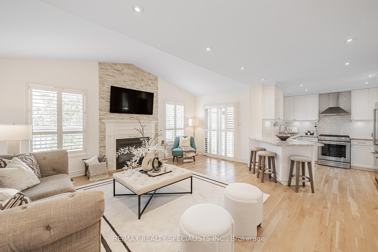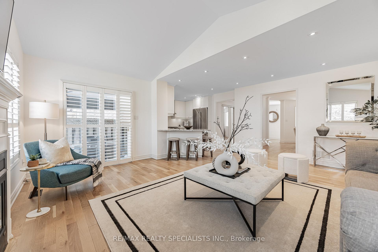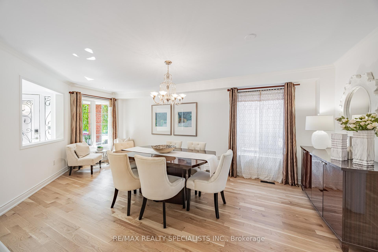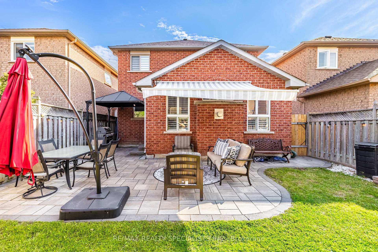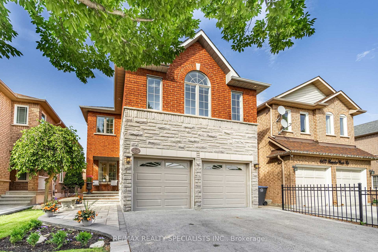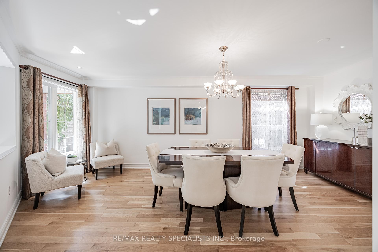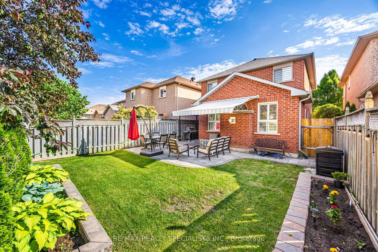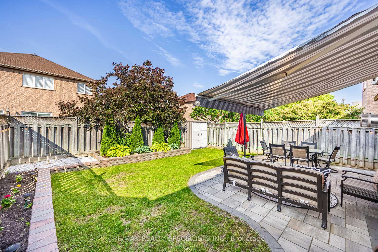$1,379,000
Available - For Sale
Listing ID: W12218639
6427 Hampden Woods Road , Mississauga, L5N 7V3, Peel
| Offers anytime. Move-in ready family-sized home in desirable south Lisgar, lovingly cared for by the same family for over 21 years. Walking distance to schools and parks/trails. Large driveway and 2-car garage, giving you parking for 6 vehicles. 4 spacious bedrooms renovated throughout. Vaulted ceilings in the family room with gas fireplace. Newer custom kitchen with granite counters and stainless-steel appliances, newer spa-like washrooms (primary ensuite with heated floors), smooth ceilings throughout, the list goes on. Fully landscaped front and back, perfect for entertaining. East/West facing with lots of windows for full sun all day. A fully finished basement offers tons of bonus space. Upgraded Garage interior. A block away from Public and Catholic elementary schools. This house is immaculate throughout and ready for a new family to call it home. |
| Price | $1,379,000 |
| Taxes: | $5992.00 |
| Occupancy: | Owner |
| Address: | 6427 Hampden Woods Road , Mississauga, L5N 7V3, Peel |
| Directions/Cross Streets: | Lisgar and Osprey Blvd. |
| Rooms: | 7 |
| Rooms +: | 2 |
| Bedrooms: | 4 |
| Bedrooms +: | 0 |
| Family Room: | T |
| Basement: | Finished |
| Level/Floor | Room | Length(ft) | Width(ft) | Descriptions | |
| Room 1 | Main | Dining Ro | 19.71 | 12.07 | Combined w/Living |
| Room 2 | Main | Family Ro | 18.2 | 17.97 | Vaulted Ceiling(s), Gas Fireplace, W/O To Yard |
| Room 3 | Main | Kitchen | 11.78 | 8.13 | Stainless Steel Appl, Granite Counters |
| Room 4 | Second | Primary B | 21.98 | 18.07 | 4 Pc Ensuite, Walk-In Closet(s) |
| Room 5 | Second | Bedroom 2 | 13.87 | 12.17 | |
| Room 6 | Second | Bedroom 3 | 12.17 | 10.36 | |
| Room 7 | Second | Bedroom 4 | 11.12 | 10.1 | |
| Room 8 | Basement | Recreatio | |||
| Room 9 | Basement |
| Washroom Type | No. of Pieces | Level |
| Washroom Type 1 | 2 | Ground |
| Washroom Type 2 | 3 | Second |
| Washroom Type 3 | 4 | Second |
| Washroom Type 4 | 0 | |
| Washroom Type 5 | 0 | |
| Washroom Type 6 | 2 | Ground |
| Washroom Type 7 | 3 | Second |
| Washroom Type 8 | 4 | Second |
| Washroom Type 9 | 0 | |
| Washroom Type 10 | 0 | |
| Washroom Type 11 | 2 | Ground |
| Washroom Type 12 | 3 | Second |
| Washroom Type 13 | 4 | Second |
| Washroom Type 14 | 0 | |
| Washroom Type 15 | 0 |
| Total Area: | 0.00 |
| Property Type: | Detached |
| Style: | 2-Storey |
| Exterior: | Brick, Stone |
| Garage Type: | Attached |
| (Parking/)Drive: | Private |
| Drive Parking Spaces: | 4 |
| Park #1 | |
| Parking Type: | Private |
| Park #2 | |
| Parking Type: | Private |
| Pool: | None |
| Approximatly Square Footage: | 2000-2500 |
| Property Features: | Public Trans, Ravine |
| CAC Included: | N |
| Water Included: | N |
| Cabel TV Included: | N |
| Common Elements Included: | N |
| Heat Included: | N |
| Parking Included: | N |
| Condo Tax Included: | N |
| Building Insurance Included: | N |
| Fireplace/Stove: | Y |
| Heat Type: | Forced Air |
| Central Air Conditioning: | Central Air |
| Central Vac: | N |
| Laundry Level: | Syste |
| Ensuite Laundry: | F |
| Sewers: | Sewer |
$
%
Years
This calculator is for demonstration purposes only. Always consult a professional
financial advisor before making personal financial decisions.
| Although the information displayed is believed to be accurate, no warranties or representations are made of any kind. |
| RE/MAX REALTY SPECIALISTS INC. |
|
|

Massey Baradaran
Broker
Dir:
416 821 0606
Bus:
905 508 9500
Fax:
905 508 9590
| Virtual Tour | Book Showing | Email a Friend |
Jump To:
At a Glance:
| Type: | Freehold - Detached |
| Area: | Peel |
| Municipality: | Mississauga |
| Neighbourhood: | Lisgar |
| Style: | 2-Storey |
| Tax: | $5,992 |
| Beds: | 4 |
| Baths: | 3 |
| Fireplace: | Y |
| Pool: | None |
Locatin Map:
Payment Calculator:
