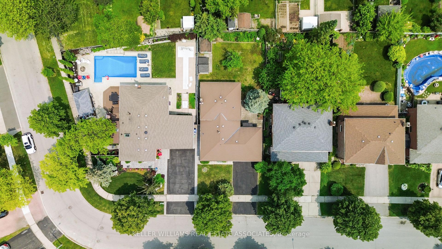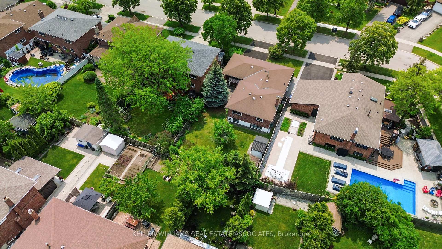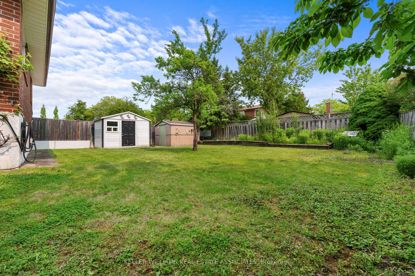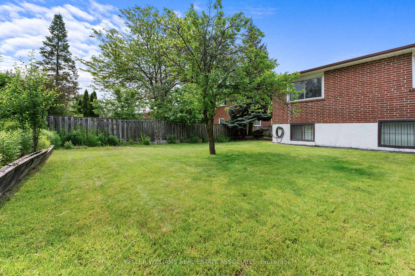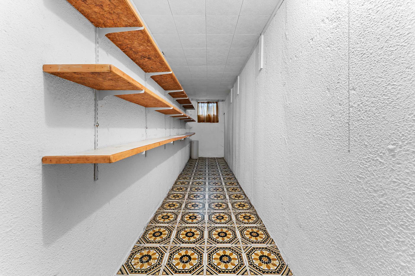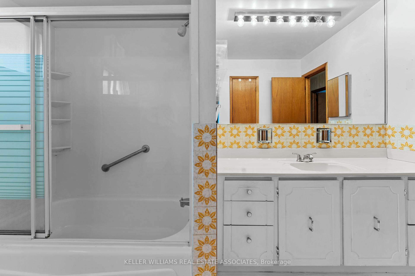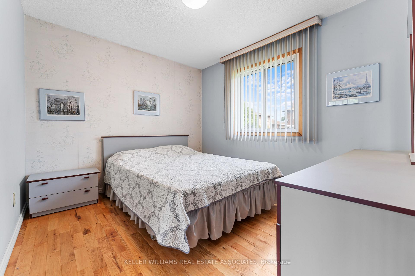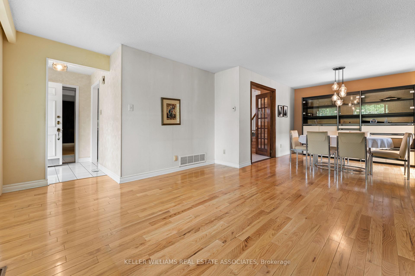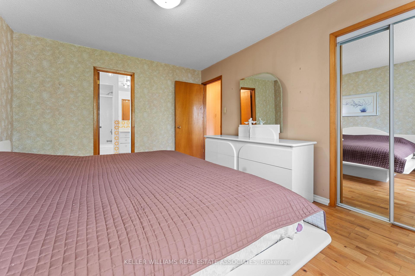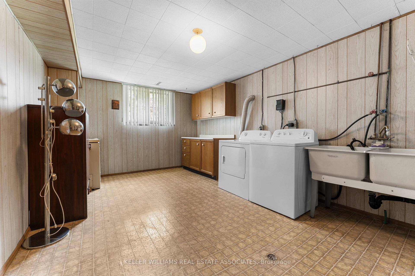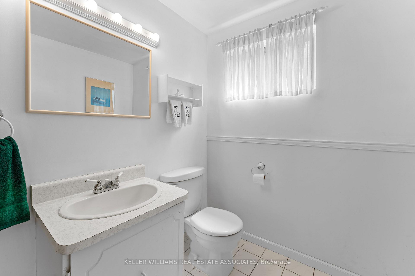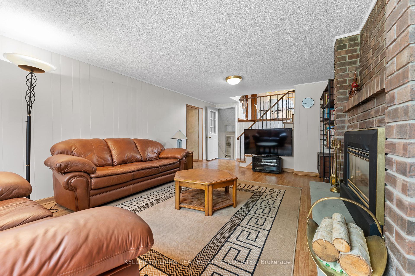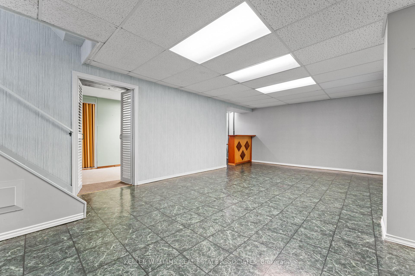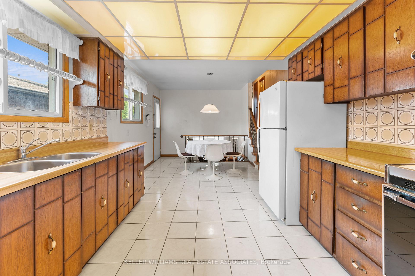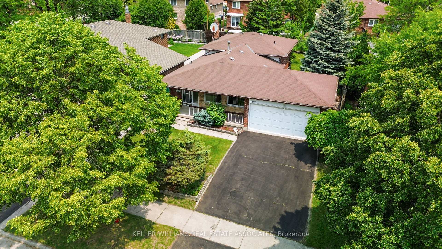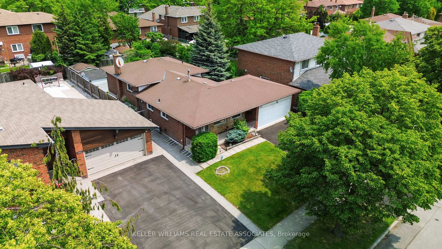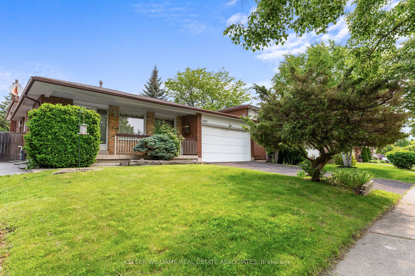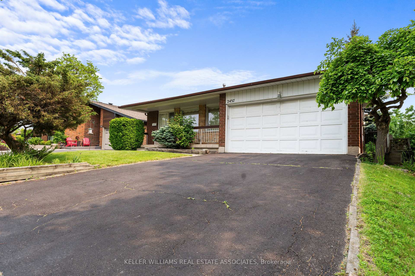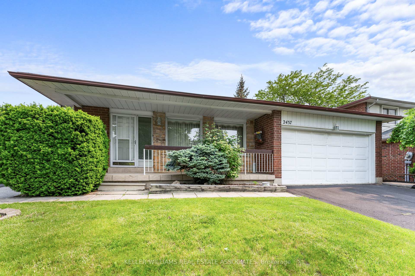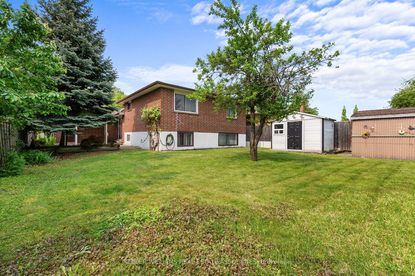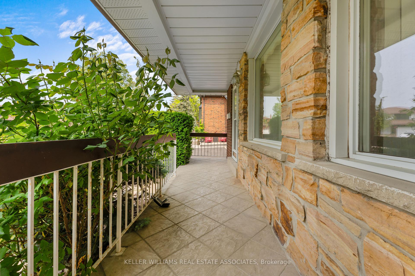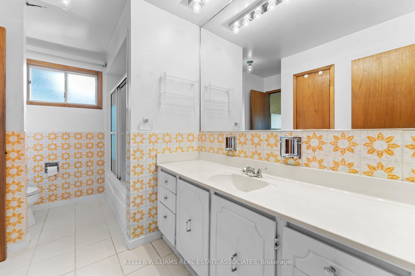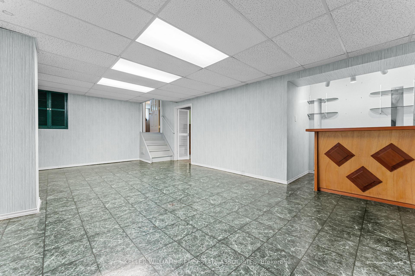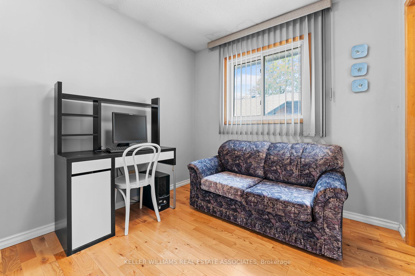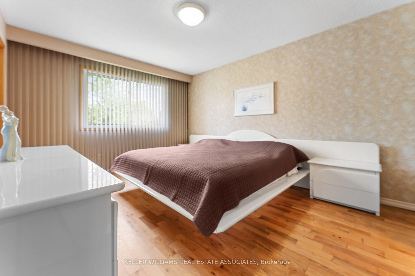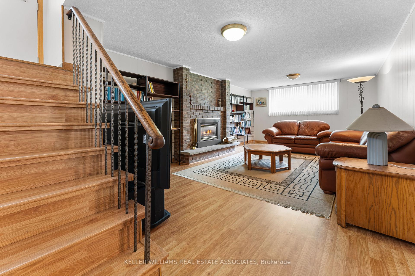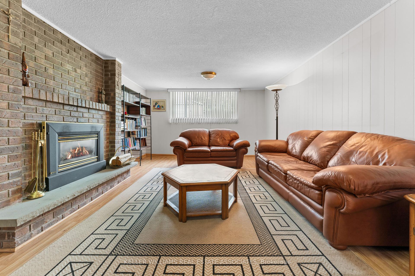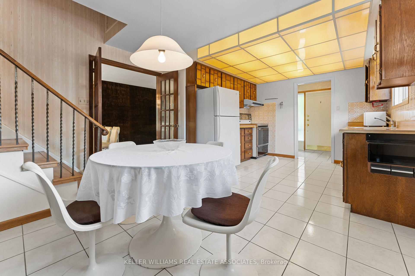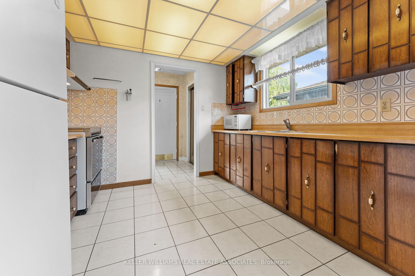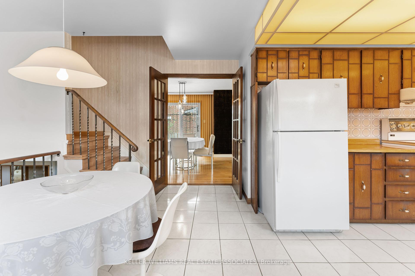$1,150,000
Available - For Sale
Listing ID: W12208537
2437 Chilsworthy Aven , Mississauga, L5B 2R4, Peel
| Welcome to 2437 Chilsworthy Ave a cherished home, lovingly maintained by the same owners since 1986. This property offers solid bones and timeless character, awaiting your personal touch to bring it to its full potential. Ideal for those looking to invest in a home where a little vision and creativity can go a long way. Transform this gem and build equity in a sought-after neighborhood. A rare opportunity to make it truly your own! |
| Price | $1,150,000 |
| Taxes: | $6709.78 |
| Occupancy: | Vacant |
| Address: | 2437 Chilsworthy Aven , Mississauga, L5B 2R4, Peel |
| Directions/Cross Streets: | Mavis & Paisley Blvd. W |
| Rooms: | 12 |
| Bedrooms: | 3 |
| Bedrooms +: | 0 |
| Family Room: | T |
| Basement: | Finished |
| Level/Floor | Room | Length(ft) | Width(ft) | Descriptions | |
| Room 1 | Main | Kitchen | 8.99 | 9.77 | |
| Room 2 | Main | Breakfast | 13.09 | 8.89 | |
| Room 3 | Main | Dining Ro | 11.05 | 11.28 | |
| Room 4 | Main | Living Ro | 12.6 | 12 | |
| Room 5 | Basement | Family Ro | 24.5 | 12.89 | |
| Room 6 | Basement | Laundry | 15.48 | 10.1 | |
| Room 7 | Lower | Recreatio | 22.5 | 12.89 | |
| Room 8 | Second | Primary B | 14.5 | 11.18 | |
| Room 9 | Second | Bedroom 2 | 10.79 | 9.71 | |
| Room 10 | Second | Bedroom 3 | 8.69 | 9.61 |
| Washroom Type | No. of Pieces | Level |
| Washroom Type 1 | 2 | Lower |
| Washroom Type 2 | 4 | Second |
| Washroom Type 3 | 0 | |
| Washroom Type 4 | 0 | |
| Washroom Type 5 | 0 |
| Total Area: | 0.00 |
| Property Type: | Detached |
| Style: | Backsplit 4 |
| Exterior: | Brick, Aluminum Siding |
| Garage Type: | Attached |
| (Parking/)Drive: | Private Do |
| Drive Parking Spaces: | 2 |
| Park #1 | |
| Parking Type: | Private Do |
| Park #2 | |
| Parking Type: | Private Do |
| Pool: | None |
| Approximatly Square Footage: | 1100-1500 |
| CAC Included: | N |
| Water Included: | N |
| Cabel TV Included: | N |
| Common Elements Included: | N |
| Heat Included: | N |
| Parking Included: | N |
| Condo Tax Included: | N |
| Building Insurance Included: | N |
| Fireplace/Stove: | Y |
| Heat Type: | Forced Air |
| Central Air Conditioning: | Central Air |
| Central Vac: | N |
| Laundry Level: | Syste |
| Ensuite Laundry: | F |
| Sewers: | Sewer |
$
%
Years
This calculator is for demonstration purposes only. Always consult a professional
financial advisor before making personal financial decisions.
| Although the information displayed is believed to be accurate, no warranties or representations are made of any kind. |
| KELLER WILLIAMS REAL ESTATE ASSOCIATES |
|
|

Massey Baradaran
Broker
Dir:
416 821 0606
Bus:
905 508 9500
Fax:
905 508 9590
| Book Showing | Email a Friend |
Jump To:
At a Glance:
| Type: | Freehold - Detached |
| Area: | Peel |
| Municipality: | Mississauga |
| Neighbourhood: | Cooksville |
| Style: | Backsplit 4 |
| Tax: | $6,709.78 |
| Beds: | 3 |
| Baths: | 2 |
| Fireplace: | Y |
| Pool: | None |
Locatin Map:
Payment Calculator:
