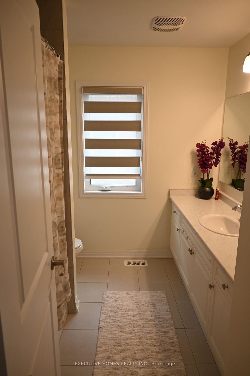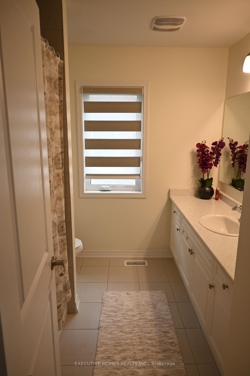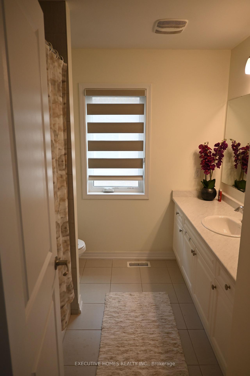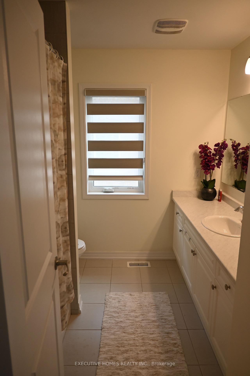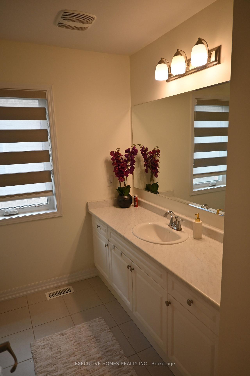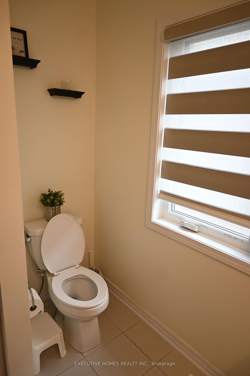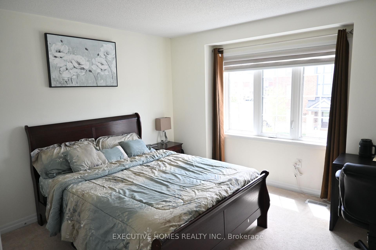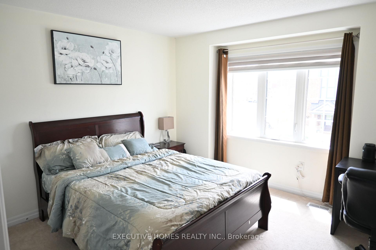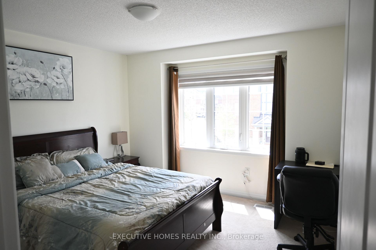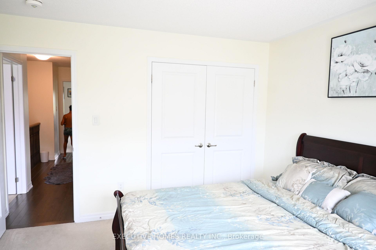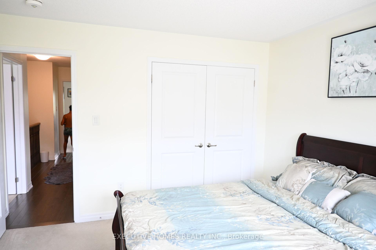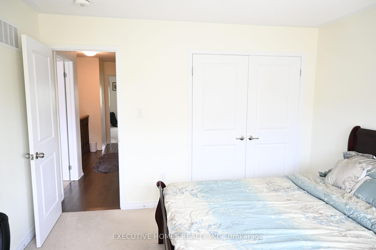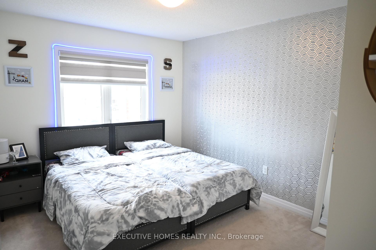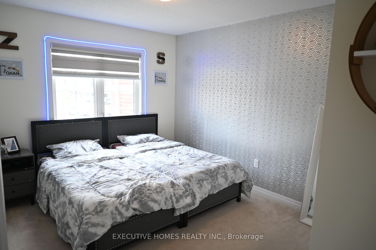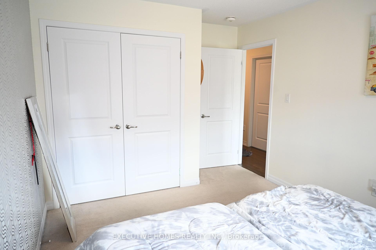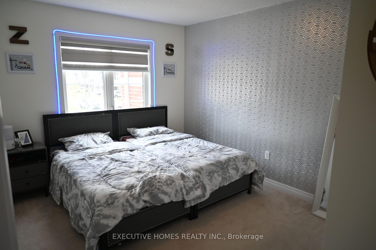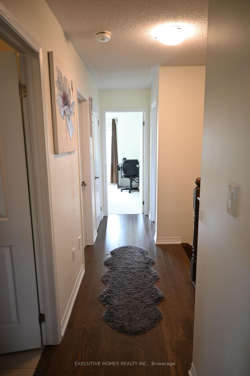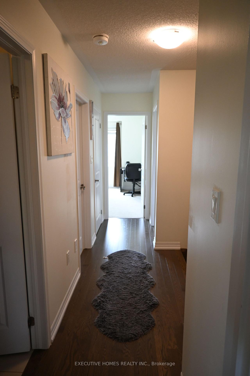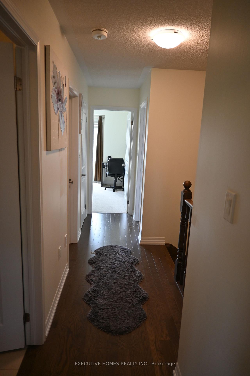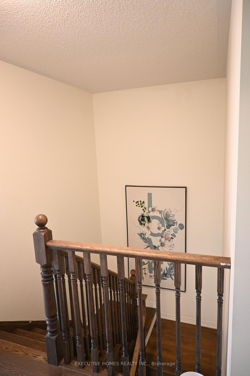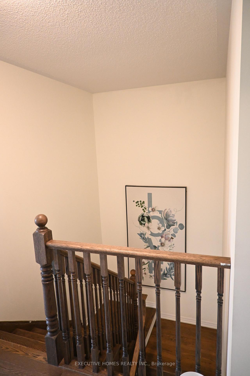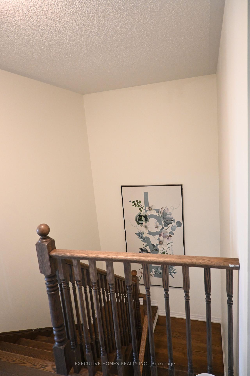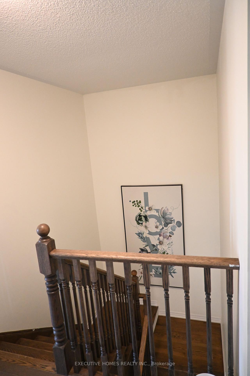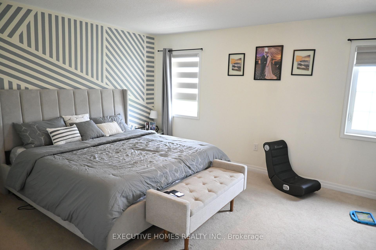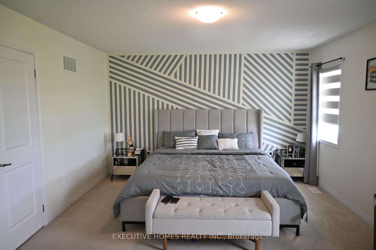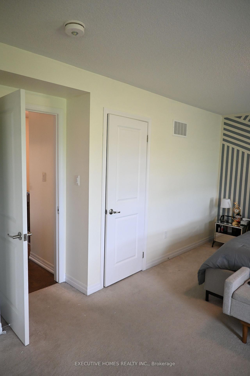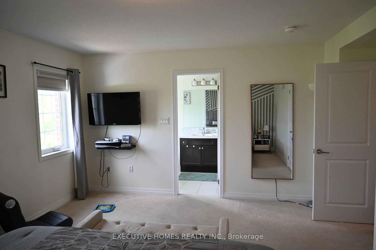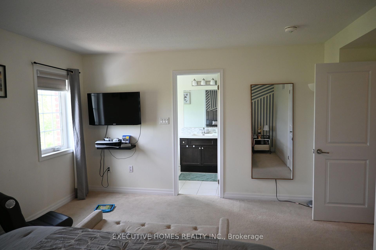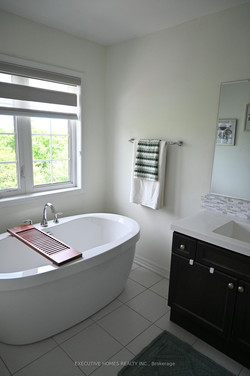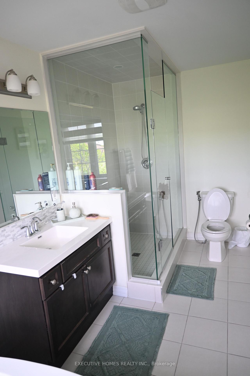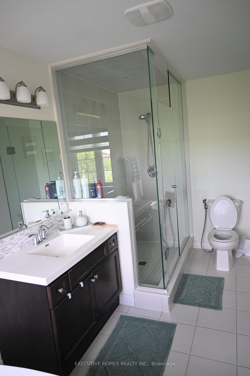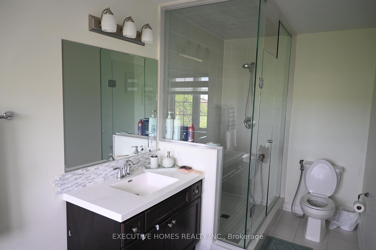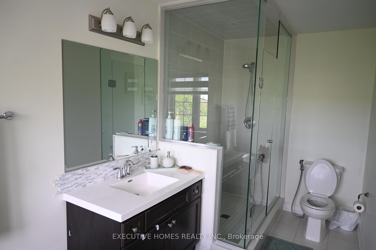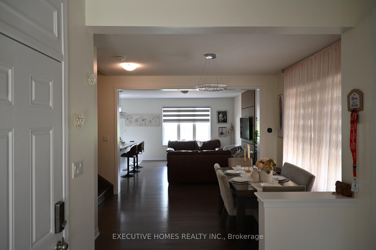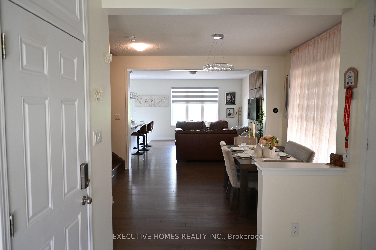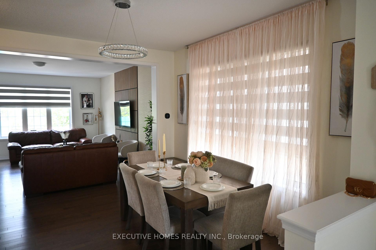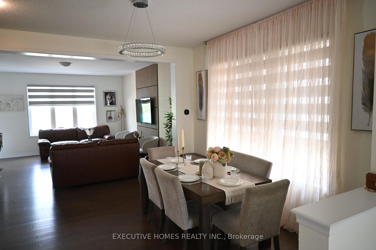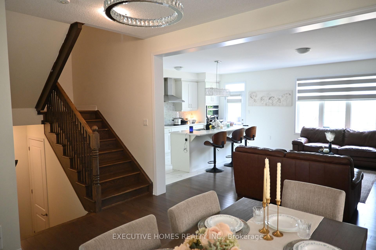$1,299,000
Available - For Sale
Listing ID: W12223071
3461 Eternity Way , Oakville, L6H 0Y2, Halton
| This stunning 3-bedroom home offers modern living at its finest. The heart of the house is its luxury kitchen, featuring premium stainless steel appliances, granite countertops, and a large center island with breakfast bar. The open-concept design seamlessly connects the kitchen to an elegant dining area and spacious living room. The primary bedroom includes an ensuite bathroom with a walk-in shower. Two additional well-proportioned bedrooms. |
| Price | $1,299,000 |
| Taxes: | $5157.00 |
| Occupancy: | Owner |
| Address: | 3461 Eternity Way , Oakville, L6H 0Y2, Halton |
| Directions/Cross Streets: | Burnhamthorpe & Trafalgar |
| Rooms: | 6 |
| Bedrooms: | 3 |
| Bedrooms +: | 0 |
| Family Room: | T |
| Basement: | Unfinished |
| Level/Floor | Room | Length(ft) | Width(ft) | Descriptions | |
| Room 1 | Ground | Family Ro | 52.84 | 43.3 | Hardwood Floor |
| Room 2 | Ground | Kitchen | 52.84 | 29.52 | B/I Appliances |
| Room 3 | Ground | Dining Ro | 39.36 | 36.74 | Hardwood Floor |
| Room 4 | Second | Primary B | 42.64 | 50.84 | Broadloom |
| Room 5 | Second | Bedroom 2 | 38.7 | 32.8 | Broadloom |
| Room 6 | Second | Bedroom 3 | 35.42 | 36.41 | Broadloom |
| Washroom Type | No. of Pieces | Level |
| Washroom Type 1 | 2 | Ground |
| Washroom Type 2 | 3 | Second |
| Washroom Type 3 | 4 | Second |
| Washroom Type 4 | 0 | |
| Washroom Type 5 | 0 |
| Total Area: | 0.00 |
| Approximatly Age: | 0-5 |
| Property Type: | Att/Row/Townhouse |
| Style: | 2-Storey |
| Exterior: | Brick |
| Garage Type: | Attached |
| (Parking/)Drive: | Private |
| Drive Parking Spaces: | 1 |
| Park #1 | |
| Parking Type: | Private |
| Park #2 | |
| Parking Type: | Private |
| Pool: | None |
| Approximatly Age: | 0-5 |
| Approximatly Square Footage: | 1500-2000 |
| CAC Included: | N |
| Water Included: | N |
| Cabel TV Included: | N |
| Common Elements Included: | N |
| Heat Included: | N |
| Parking Included: | N |
| Condo Tax Included: | N |
| Building Insurance Included: | N |
| Fireplace/Stove: | N |
| Heat Type: | Forced Air |
| Central Air Conditioning: | Central Air |
| Central Vac: | N |
| Laundry Level: | Syste |
| Ensuite Laundry: | F |
| Elevator Lift: | False |
| Sewers: | Sewer |
$
%
Years
This calculator is for demonstration purposes only. Always consult a professional
financial advisor before making personal financial decisions.
| Although the information displayed is believed to be accurate, no warranties or representations are made of any kind. |
| EXECUTIVE HOMES REALTY INC. |
|
|

Massey Baradaran
Broker
Dir:
416 821 0606
Bus:
905 508 9500
Fax:
905 508 9590
| Book Showing | Email a Friend |
Jump To:
At a Glance:
| Type: | Freehold - Att/Row/Townhouse |
| Area: | Halton |
| Municipality: | Oakville |
| Neighbourhood: | 1008 - GO Glenorchy |
| Style: | 2-Storey |
| Approximate Age: | 0-5 |
| Tax: | $5,157 |
| Beds: | 3 |
| Baths: | 3 |
| Fireplace: | N |
| Pool: | None |
Locatin Map:
Payment Calculator:
