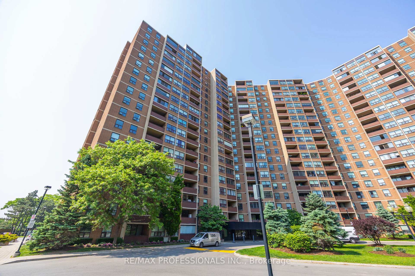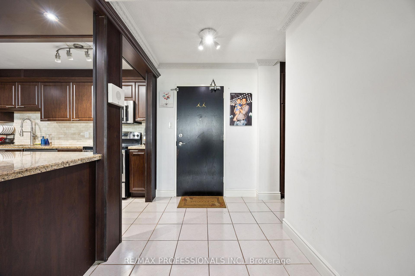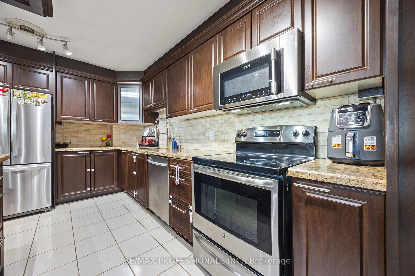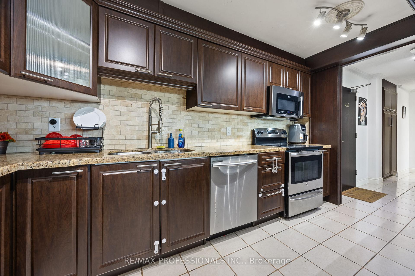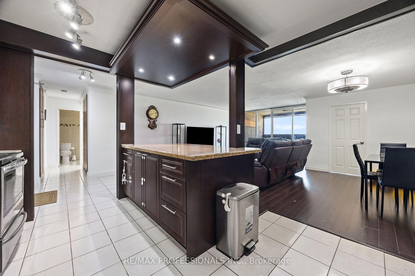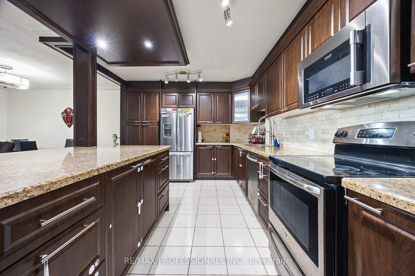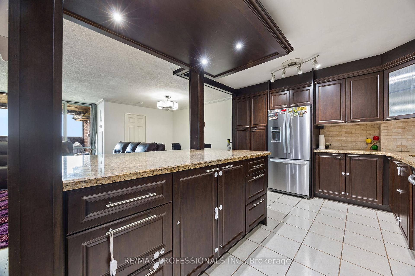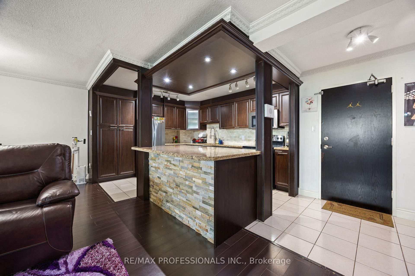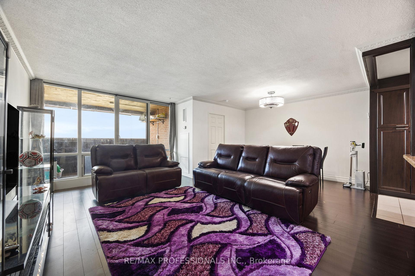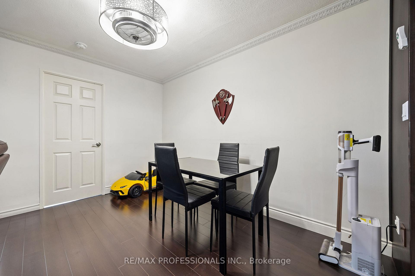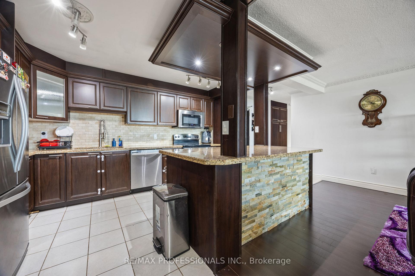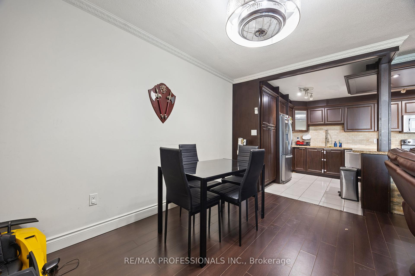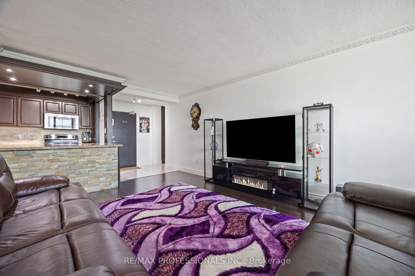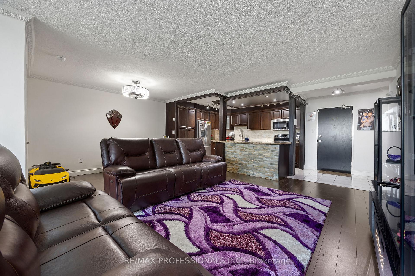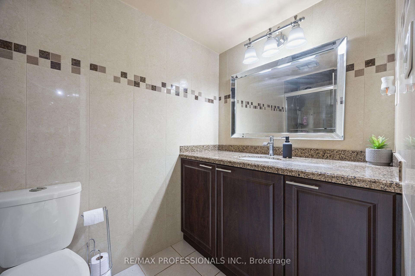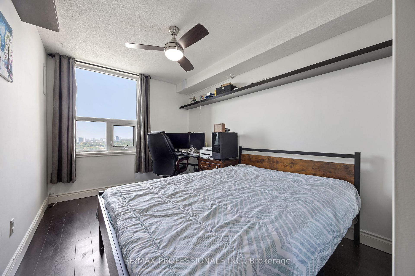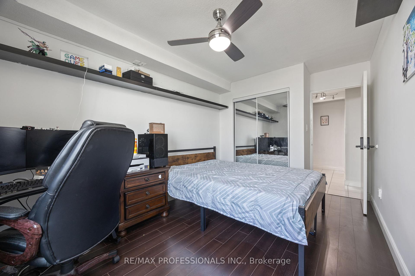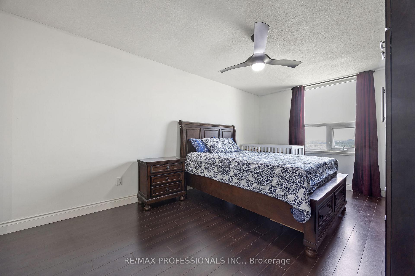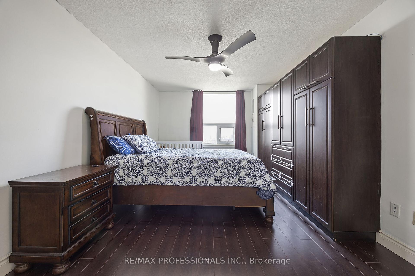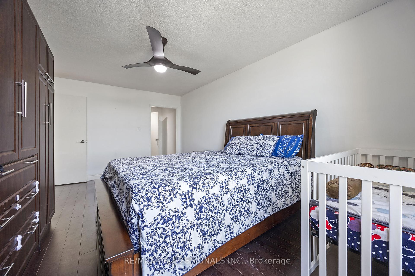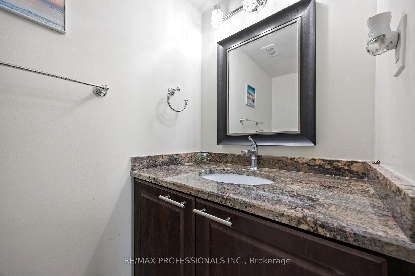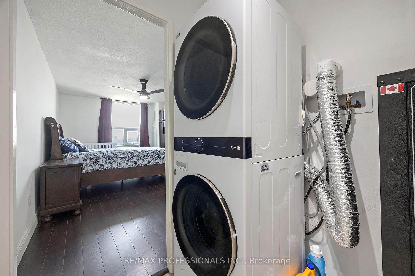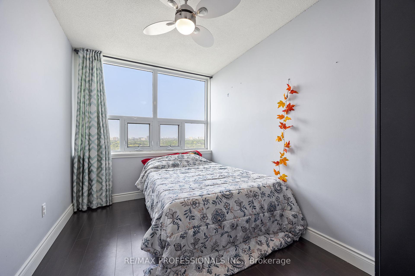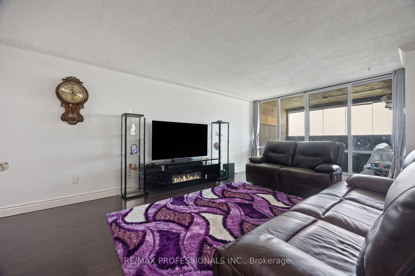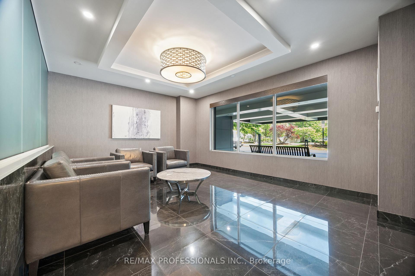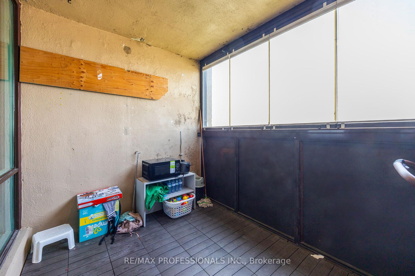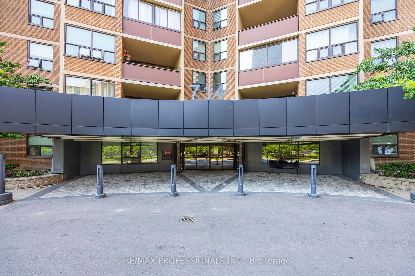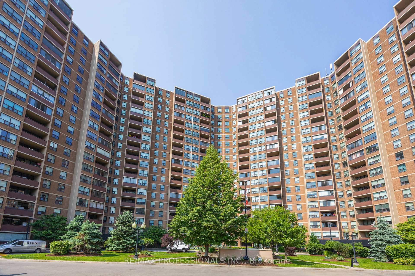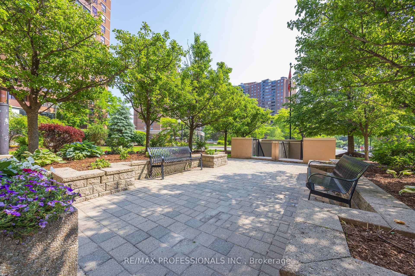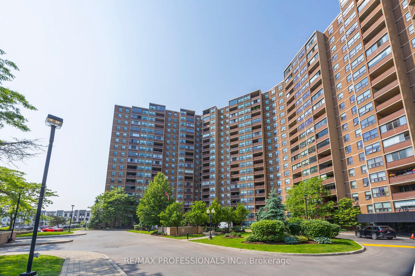$599,999
Available - For Sale
Listing ID: W12222751
714 The West Mall N/A , Toronto, M9C 4X1, Toronto
| This spacious 2-bedroom plus den offers a smart and functional layout with room to live, work, and unwind. The open-concept kitchen flows seamlessly into the main living area, offering great natural light and plenty of prep space ideal for both casual dining and entertaining. Enjoy the bonus of a fully enclosed balcony, creating a versatile indoor-outdoor space you can enjoy year-round whether it's a quiet morning coffee or evening wind-down. Located in a well-established, professionally managed building known for its exceptional amenities and truly all-inclusive maintenance fees: all utilities, high-speed internet, and TV (Crave + STAR) are covered. Say goodbye to surprise monthly costs. Residents enjoy access to indoor and outdoor pools, a modern gym, tennis and basketball courts, sauna, BBQ patios, games room, landscaped gardens, an on-site car wash and much more! Minutes from Pearson Airport, Centennial Park, Sherway Gardens, public transit, and top-rated schools. Quick access to Highways 427 & 401 makes commuting effortless. Whether you're a first-time buyer, downsizing, or seeking an easy investment, this move-in-ready home offers the perfect mix of lifestyle and location. |
| Price | $599,999 |
| Taxes: | $1553.42 |
| Assessment Year: | 2024 |
| Occupancy: | Partial |
| Address: | 714 The West Mall N/A , Toronto, M9C 4X1, Toronto |
| Postal Code: | M9C 4X1 |
| Province/State: | Toronto |
| Directions/Cross Streets: | The West Mall and Rathburn |
| Level/Floor | Room | Length(ft) | Width(ft) | Descriptions | |
| Room 1 | Flat | Living Ro | 18.79 | 11.15 | Vinyl Floor, Open Concept, W/O To Balcony |
| Room 2 | Flat | Dining Ro | 11.87 | 8.76 | Vinyl Floor, Combined w/Kitchen, Open Concept |
| Room 3 | Flat | Kitchen | 13.71 | 11.18 | Ceramic Floor, Stainless Steel Appl, Centre Island |
| Room 4 | Flat | Primary B | 17.52 | 10.69 | Vinyl Floor, Window, 2 Pc Ensuite |
| Room 5 | Flat | Bedroom 2 | 14.2 | 9.09 | Vinyl Floor, Window, Double Closet |
| Room 6 | Flat | Den | 11.09 | 7.81 | Vinyl Floor, Window, Ceiling Fan(s) |
| Washroom Type | No. of Pieces | Level |
| Washroom Type 1 | 2 | Flat |
| Washroom Type 2 | 4 | Flat |
| Washroom Type 3 | 0 | |
| Washroom Type 4 | 0 | |
| Washroom Type 5 | 0 |
| Total Area: | 0.00 |
| Washrooms: | 2 |
| Heat Type: | Forced Air |
| Central Air Conditioning: | Central Air |
$
%
Years
This calculator is for demonstration purposes only. Always consult a professional
financial advisor before making personal financial decisions.
| Although the information displayed is believed to be accurate, no warranties or representations are made of any kind. |
| RE/MAX PROFESSIONALS INC. |
|
|

Massey Baradaran
Broker
Dir:
416 821 0606
Bus:
905 508 9500
Fax:
905 508 9590
| Book Showing | Email a Friend |
Jump To:
At a Glance:
| Type: | Com - Condo Apartment |
| Area: | Toronto |
| Municipality: | Toronto W08 |
| Neighbourhood: | Eringate-Centennial-West Deane |
| Style: | Apartment |
| Tax: | $1,553.42 |
| Maintenance Fee: | $1,096.44 |
| Beds: | 2+1 |
| Baths: | 2 |
| Fireplace: | N |
Locatin Map:
Payment Calculator:
