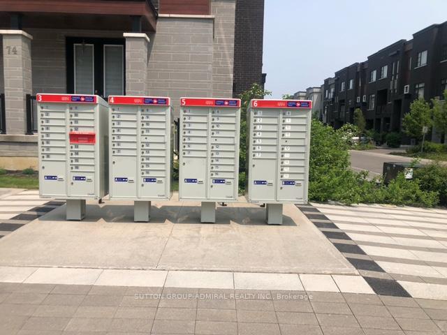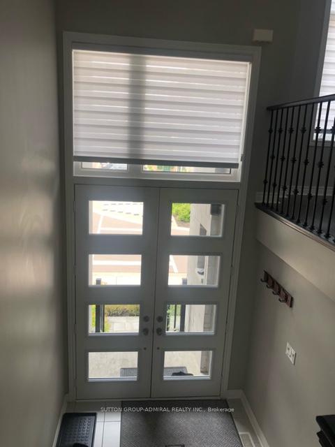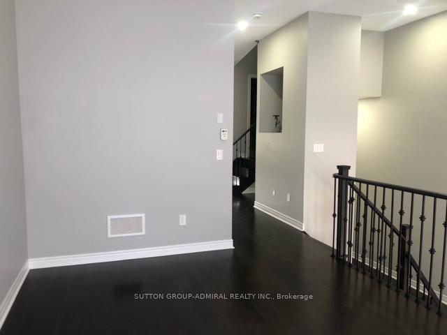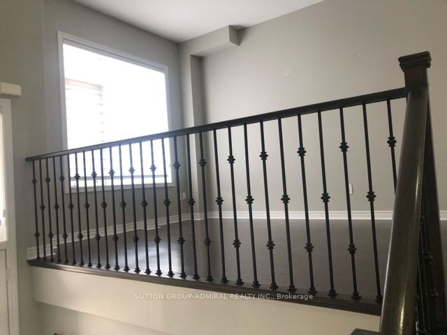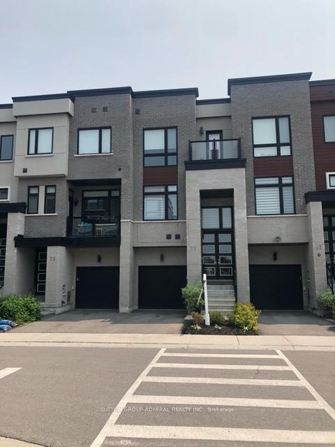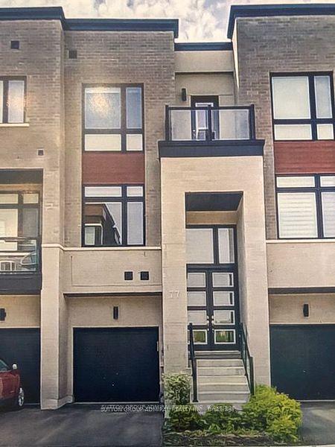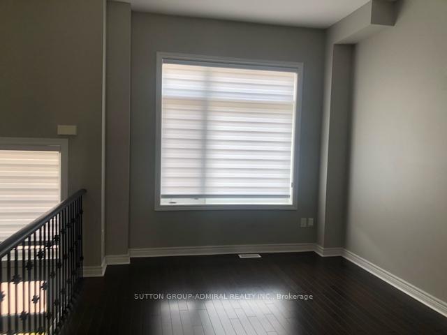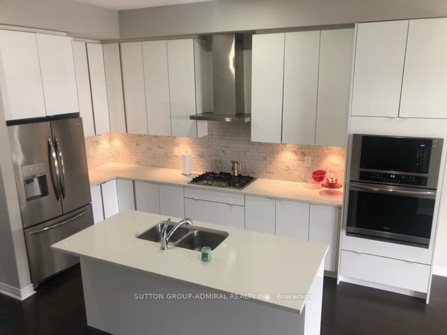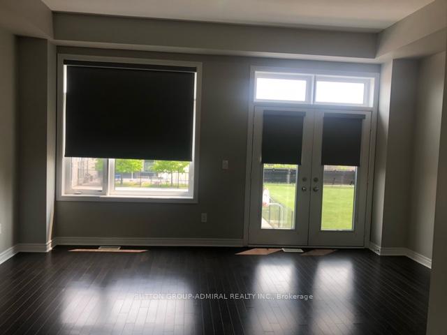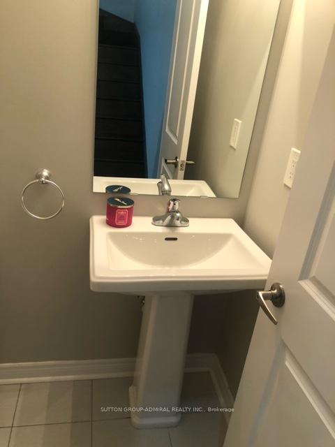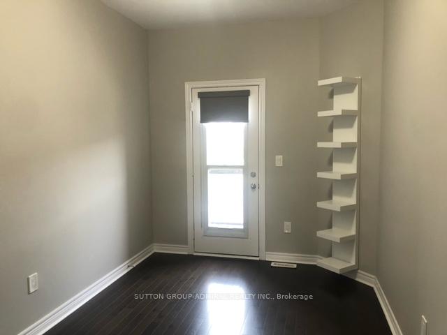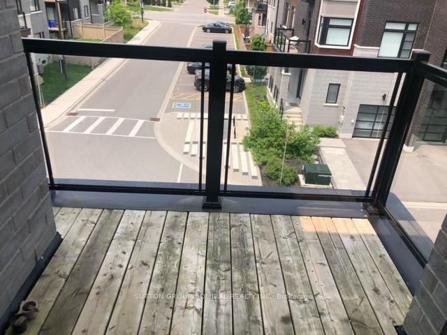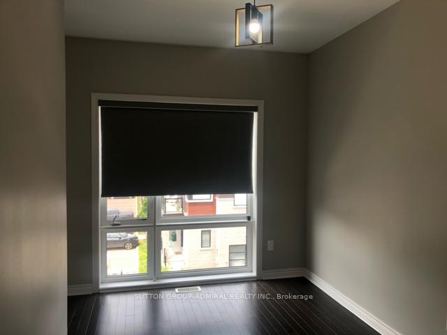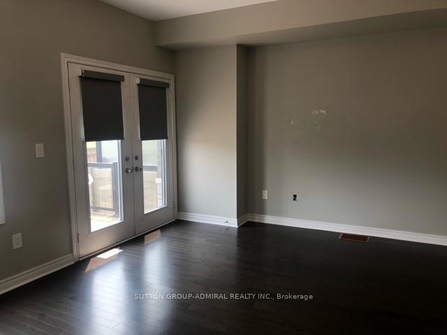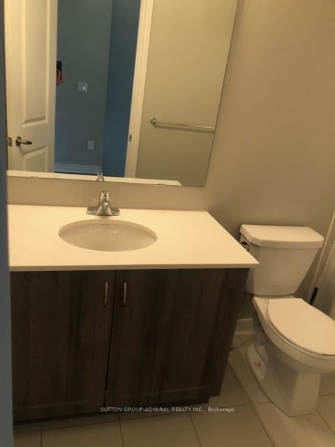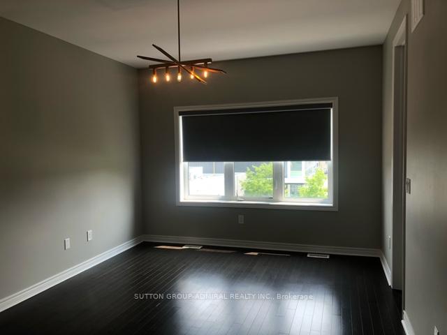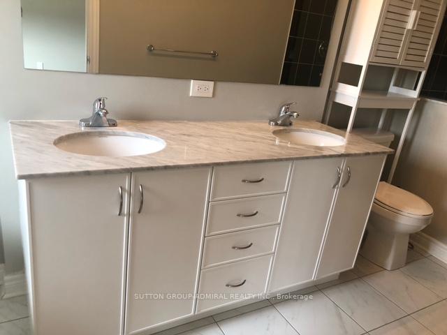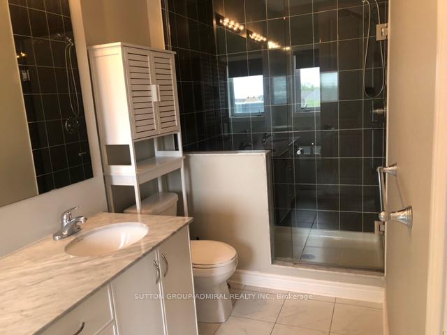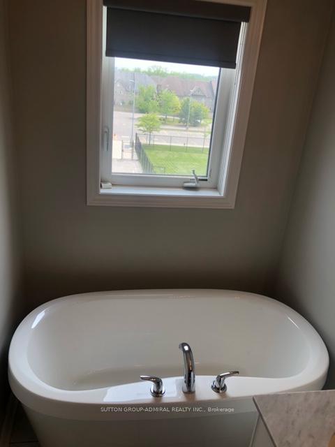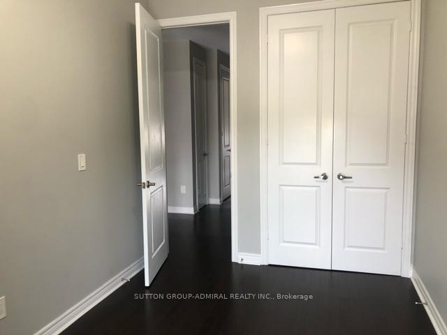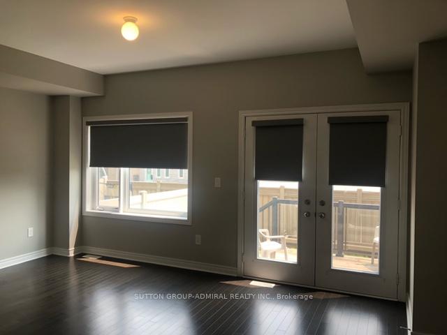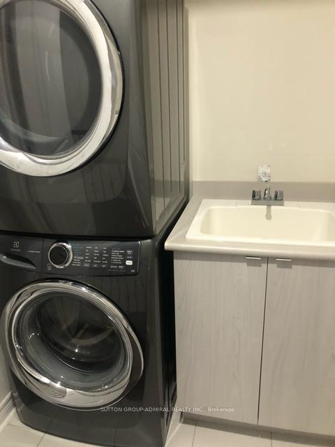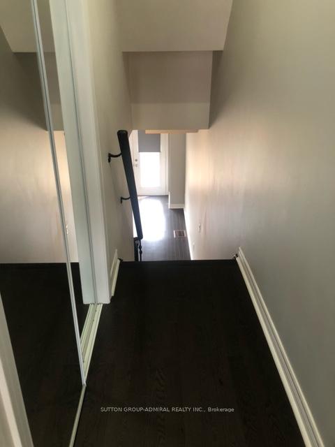$1,438,999
Available - For Sale
Listing ID: N12188851
77 Laskin Driv , Vaughan, L6A 4P6, York
| This home combines Elegance with Style and is located in the prestigious Lebovic Community. Functional layout which includes a separate living and dining room, with a full size family room. Open spacious floor plan featuring 2 Laundry rooms (2nd floor and family room level). Upgrades incl. solid hardwood flooring through-out, wrought iron railings; kitchen with S/S built-in appliances and gas stove top, breakfast bar, qtz c/top, glass b/splash, art niche; smooth ceilings; 5 pc ensuite with oval tub and marble c/top; large windows offering plenty of sunshine; private terrace from 1 bdrm; 10ft ceilings on main floor, 9ft on 2nd and lower level; potential for a secondary suite with access via garage/laundry room; family room provides access to rear wood deck. True Pride of Ownership! |
| Price | $1,438,999 |
| Taxes: | $5646.00 |
| Occupancy: | Vacant |
| Address: | 77 Laskin Driv , Vaughan, L6A 4P6, York |
| Acreage: | < .50 |
| Directions/Cross Streets: | Bathurst St & Rutherford Rd. |
| Rooms: | 7 |
| Bedrooms: | 3 |
| Bedrooms +: | 0 |
| Family Room: | T |
| Basement: | Full, Separate Ent |
| Level/Floor | Room | Length(ft) | Width(ft) | Descriptions | |
| Room 1 | Main | Living Ro | Hardwood Floor, W/O To Balcony | ||
| Room 2 | Main | Kitchen | Breakfast Bar, Stainless Steel Appl | ||
| Room 3 | Main | Dining Ro | Hardwood Floor | ||
| Room 4 | In Between | Family Ro | Hardwood Floor, W/O To Deck | ||
| Room 5 | Second | Bedroom | Hardwood Floor, 5 Pc Ensuite, Double Sink | ||
| Room 6 | Second | Bedroom 2 | Hardwood Floor, W/O To Balcony, B/I Shelves | ||
| Room 7 | Second | Bedroom 3 | Hardwood Floor, Closet | ||
| Room 8 | Second | Laundry | Ceramic Floor |
| Washroom Type | No. of Pieces | Level |
| Washroom Type 1 | 2 | Ground |
| Washroom Type 2 | 4 | Second |
| Washroom Type 3 | 5 | Second |
| Washroom Type 4 | 2 | Lower |
| Washroom Type 5 | 0 |
| Total Area: | 0.00 |
| Approximatly Age: | 0-5 |
| Property Type: | Att/Row/Townhouse |
| Style: | 2-Storey |
| Exterior: | Stucco (Plaster), Stone |
| Garage Type: | Built-In |
| (Parking/)Drive: | Private |
| Drive Parking Spaces: | 1 |
| Park #1 | |
| Parking Type: | Private |
| Park #2 | |
| Parking Type: | Private |
| Pool: | None |
| Approximatly Age: | 0-5 |
| Approximatly Square Footage: | 2000-2500 |
| Property Features: | Cul de Sac/D, Library |
| CAC Included: | N |
| Water Included: | N |
| Cabel TV Included: | N |
| Common Elements Included: | N |
| Heat Included: | N |
| Parking Included: | N |
| Condo Tax Included: | N |
| Building Insurance Included: | N |
| Fireplace/Stove: | N |
| Heat Type: | Forced Air |
| Central Air Conditioning: | Central Air |
| Central Vac: | N |
| Laundry Level: | Syste |
| Ensuite Laundry: | F |
| Sewers: | Sewer |
| Utilities-Cable: | Y |
| Utilities-Hydro: | Y |
$
%
Years
This calculator is for demonstration purposes only. Always consult a professional
financial advisor before making personal financial decisions.
| Although the information displayed is believed to be accurate, no warranties or representations are made of any kind. |
| SUTTON GROUP-ADMIRAL REALTY INC. |
|
|

Massey Baradaran
Broker
Dir:
416 821 0606
Bus:
905 508 9500
Fax:
905 508 9590
| Book Showing | Email a Friend |
Jump To:
At a Glance:
| Type: | Freehold - Att/Row/Townhouse |
| Area: | York |
| Municipality: | Vaughan |
| Neighbourhood: | Patterson |
| Style: | 2-Storey |
| Approximate Age: | 0-5 |
| Tax: | $5,646 |
| Beds: | 3 |
| Baths: | 4 |
| Fireplace: | N |
| Pool: | None |
Locatin Map:
Payment Calculator:
