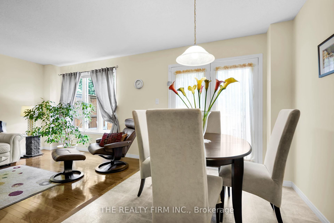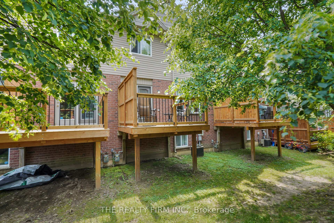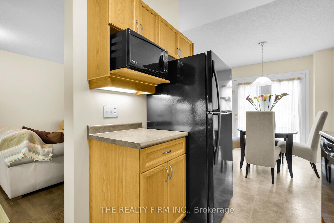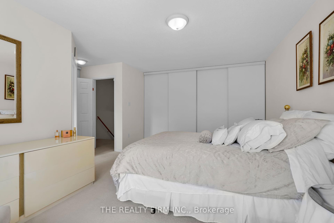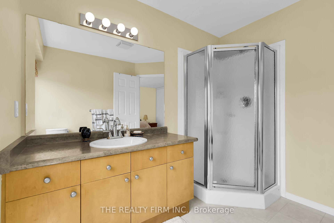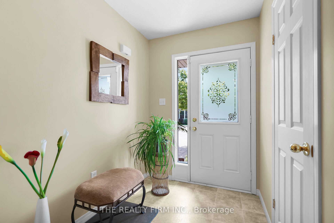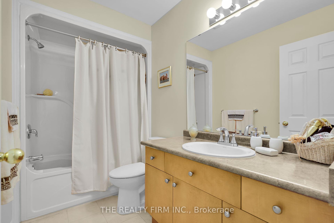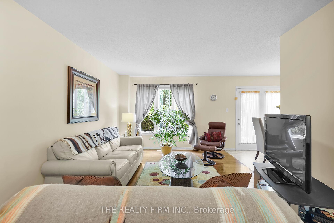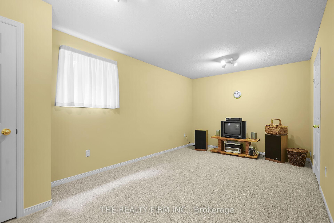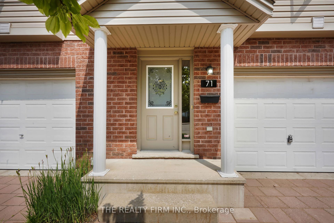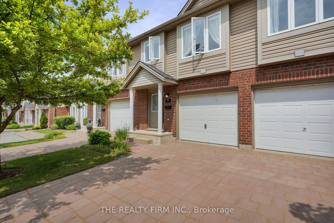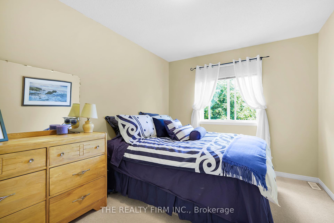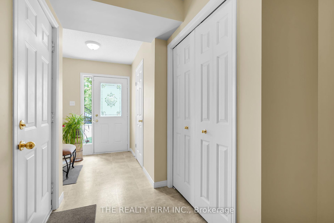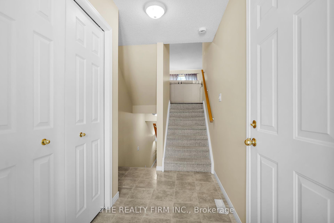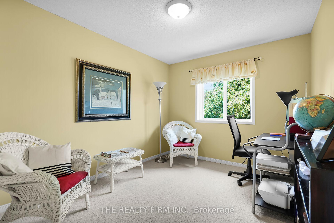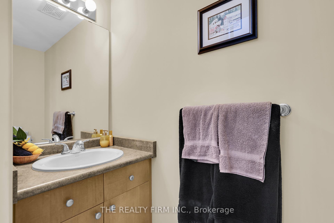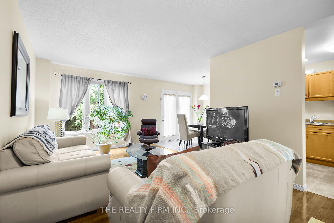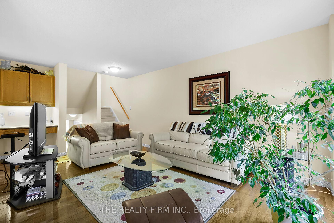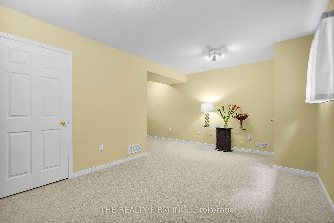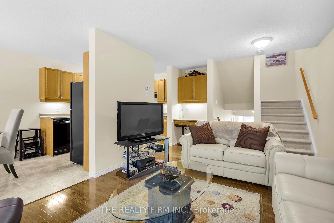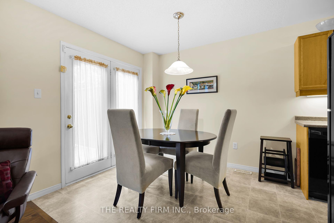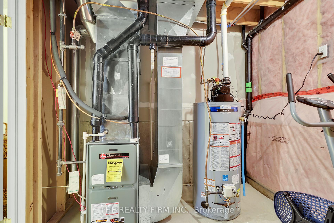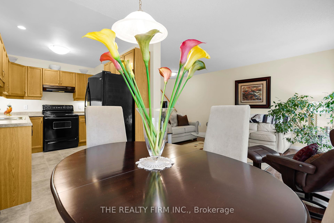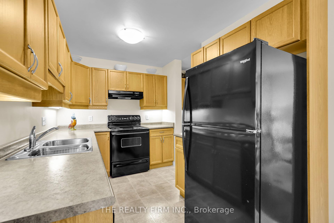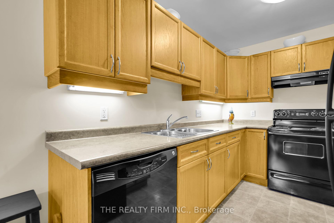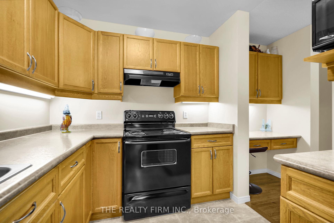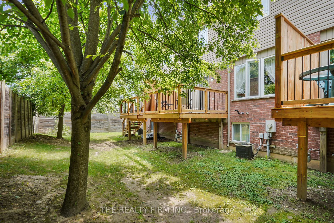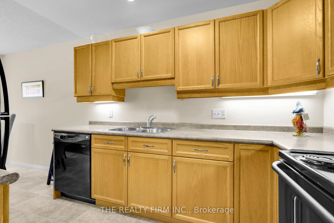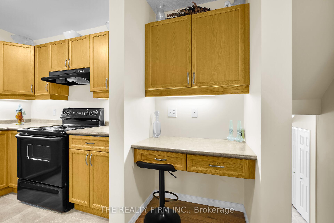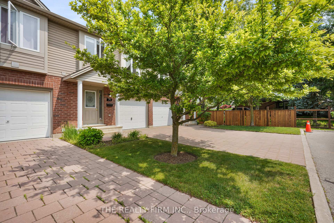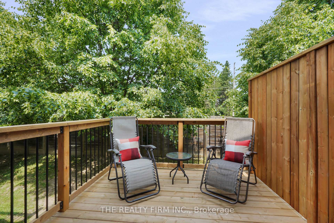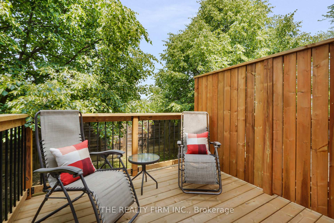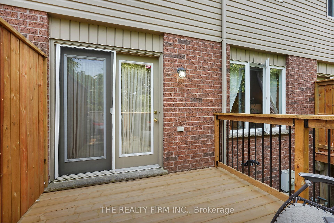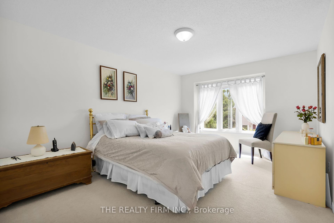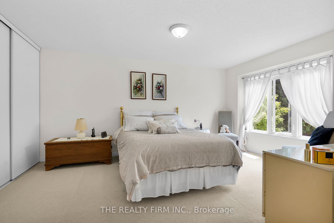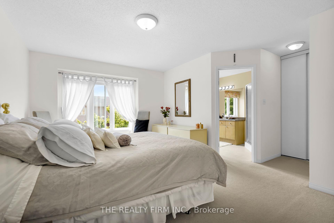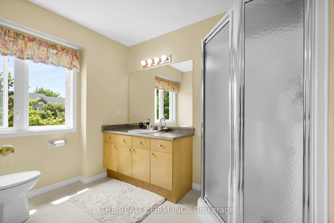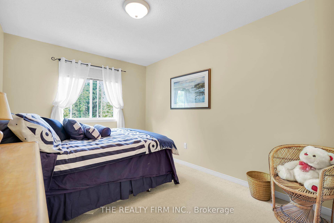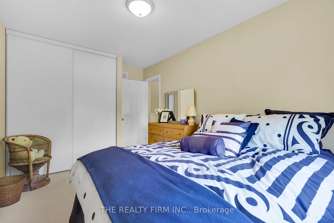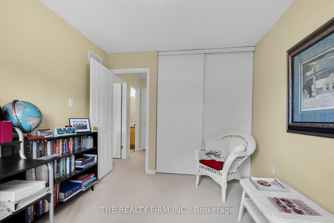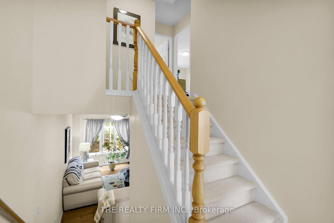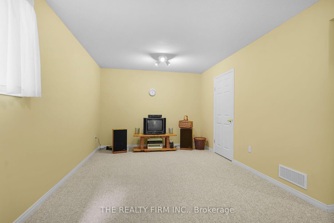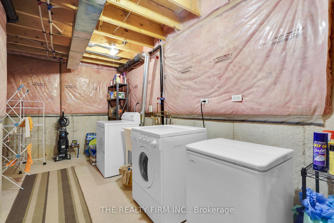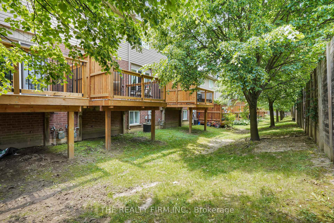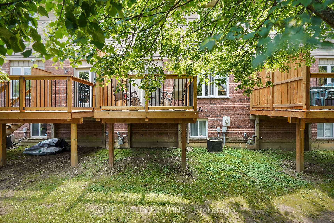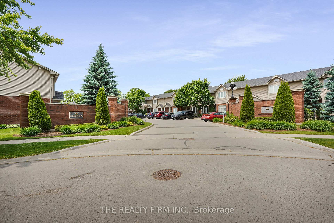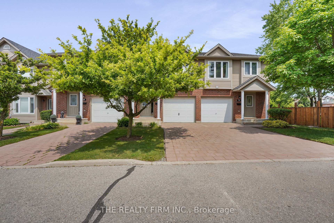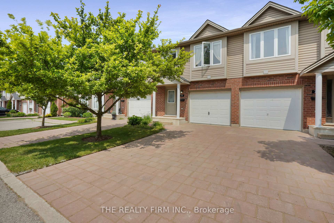$519,900
Available - For Sale
Listing ID: X12223105
1921 Father Dalton Aven , London North, N5X 4S1, Middlesex
| Welcome to Rembrandt Sunningdale Meadows in Desirable Stoney Creek!This bright and airy 3-bedroom, 3-bathroom condo offers exceptional value in a well-managed complex with low condo fees. Featuring large windows and hardwood flooring on the main level, the home is clean, well maintained, and filled with natural light. Enjoy a newly built deck off the kitchen perfect for outdoor dining or relaxing. The private driveway and attached garage with inside entry add convenience and security. Upstairs, the spacious primary bedroom includes a 3-piece ensuite, while the finished basement offers a rec room that could easily be converted into a 4th bedroom. Affordability meets location here in a highly sought-after north end neighbourhood, you're within walking distance to top-rated schools, scenic parks, Stoney Creek Community Centre, and just minutes from Masonville Mall. A fantastic opportunity in a family-friendly location don't miss it! |
| Price | $519,900 |
| Taxes: | $3492.00 |
| Occupancy: | Owner |
| Address: | 1921 Father Dalton Aven , London North, N5X 4S1, Middlesex |
| Postal Code: | N5X 4S1 |
| Province/State: | Middlesex |
| Directions/Cross Streets: | SOUTH WENIGE AND SAVANNAH |
| Level/Floor | Room | Length(ft) | Width(ft) | Descriptions | |
| Room 1 | Main | Foyer | 7.71 | 5.67 | |
| Room 2 | Main | Bathroom | 7.25 | 2.72 | |
| Room 3 | Main | Living Ro | 16.73 | 10.82 | |
| Room 4 | Main | Dining Ro | 9.18 | 7.54 | |
| Room 5 | Main | Kitchen | 10.43 | 7.54 | |
| Room 6 | Upper | Primary B | 16.7 | 7.54 | |
| Room 7 | Upper | Bedroom | 12.79 | 9.32 | |
| Room 8 | Upper | Bedroom | 11.74 | 9.28 | |
| Room 9 | Upper | Bathroom | 9.32 | 5.15 | |
| Room 10 | Lower | Family Ro | 18.66 | 17.15 | |
| Room 11 | Lower | Laundry | 19.68 | 7.84 | |
| Room 12 | Lower | Utility R | 11.45 | 8.53 |
| Washroom Type | No. of Pieces | Level |
| Washroom Type 1 | 2 | Ground |
| Washroom Type 2 | 3 | Second |
| Washroom Type 3 | 4 | Second |
| Washroom Type 4 | 0 | |
| Washroom Type 5 | 0 |
| Total Area: | 0.00 |
| Approximatly Age: | 16-30 |
| Sprinklers: | Smok |
| Washrooms: | 3 |
| Heat Type: | Forced Air |
| Central Air Conditioning: | Central Air |
$
%
Years
This calculator is for demonstration purposes only. Always consult a professional
financial advisor before making personal financial decisions.
| Although the information displayed is believed to be accurate, no warranties or representations are made of any kind. |
| THE REALTY FIRM INC. |
|
|

Massey Baradaran
Broker
Dir:
416 821 0606
Bus:
905 508 9500
Fax:
905 508 9590
| Virtual Tour | Book Showing | Email a Friend |
Jump To:
At a Glance:
| Type: | Com - Condo Townhouse |
| Area: | Middlesex |
| Municipality: | London North |
| Neighbourhood: | North C |
| Style: | 2-Storey |
| Approximate Age: | 16-30 |
| Tax: | $3,492 |
| Maintenance Fee: | $308.11 |
| Beds: | 3 |
| Baths: | 3 |
| Fireplace: | N |
Locatin Map:
Payment Calculator:
