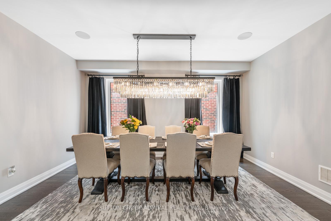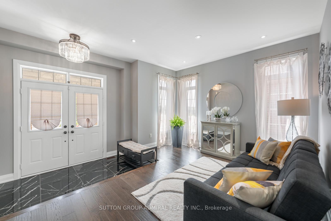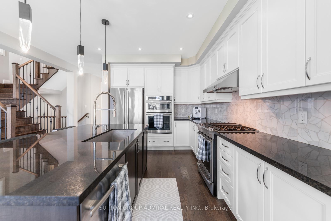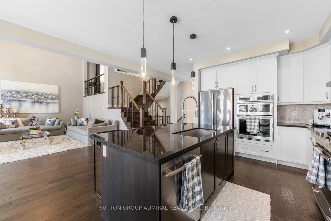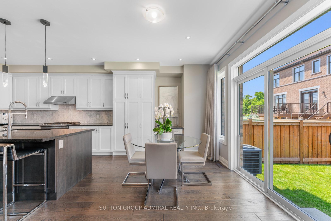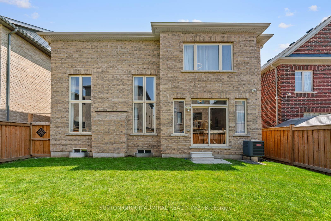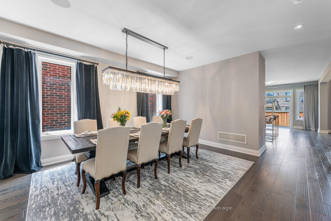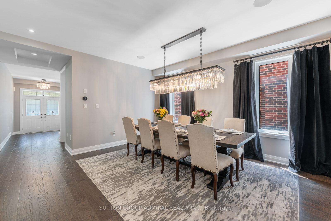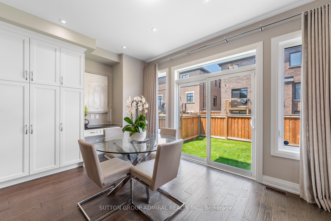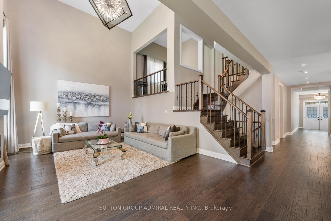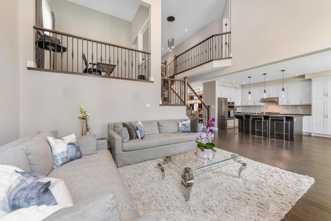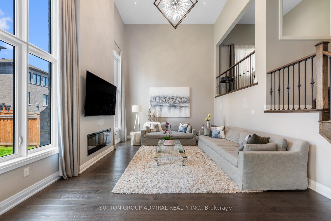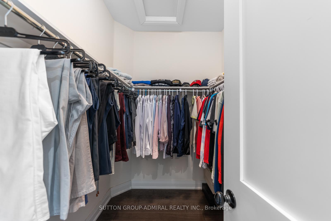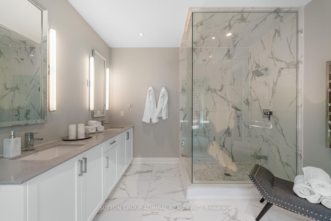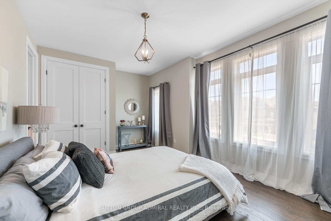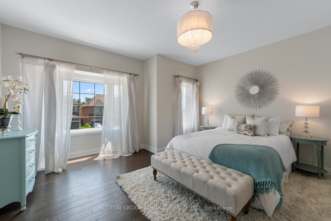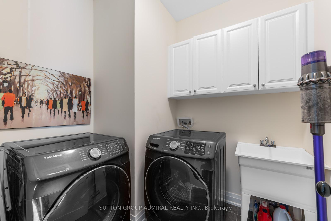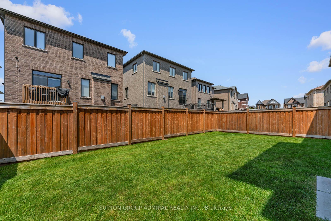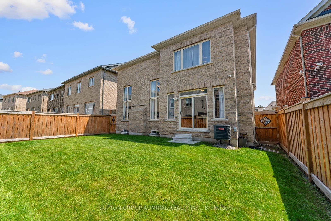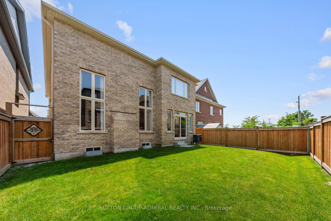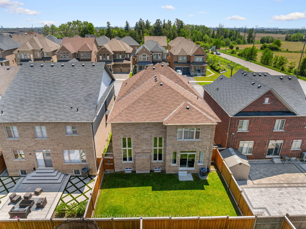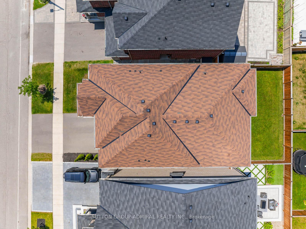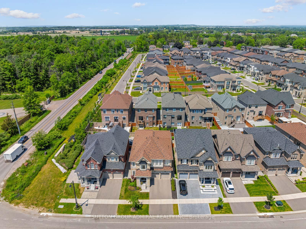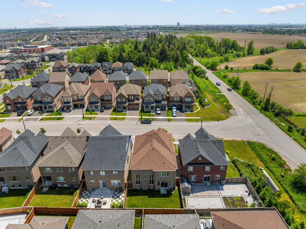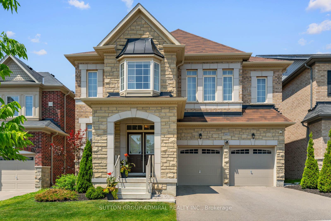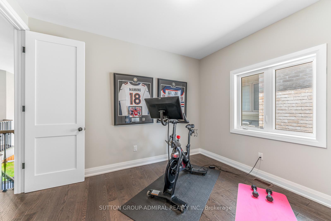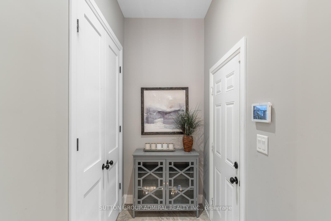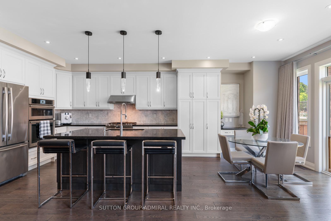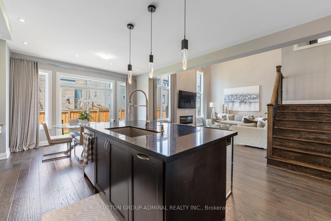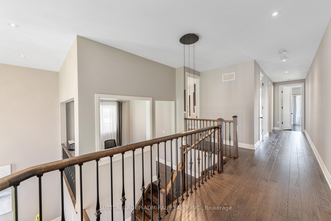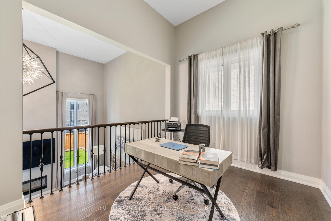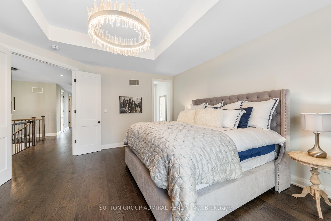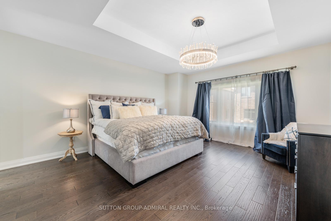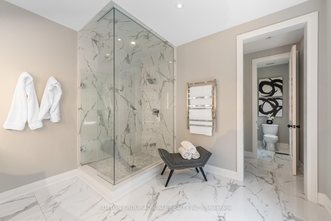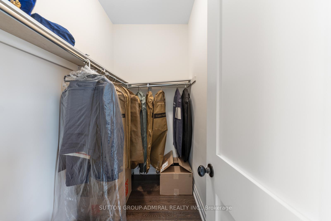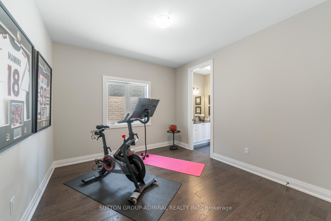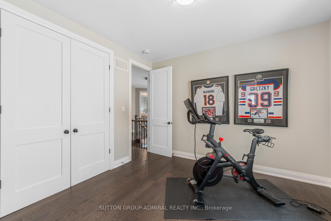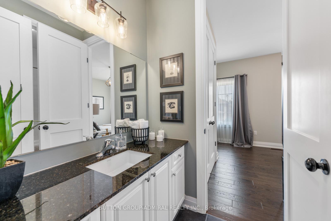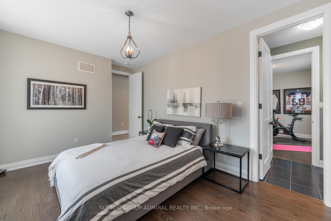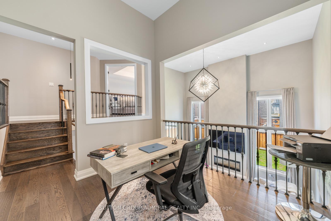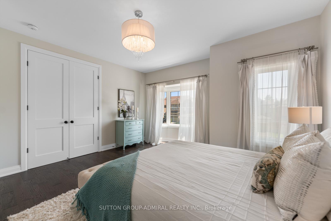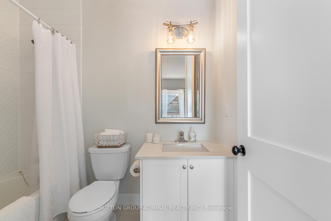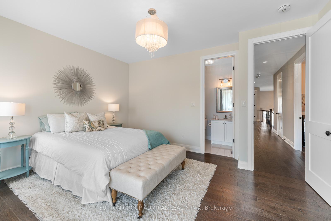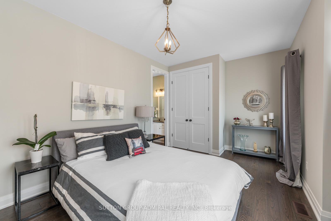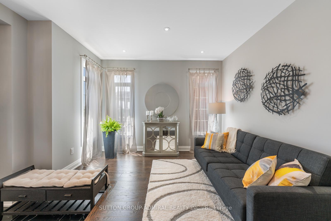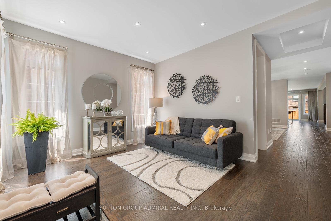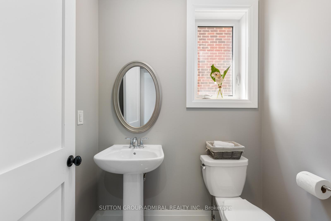$1,925,000
Available - For Sale
Listing ID: N12223123
601 Mactier Driv , Vaughan, L4H 4T9, York
| Welcome to 601 Mactier Drive - where luxury meets comfort in this beautifully maintained detached home in a highly sought-after Kleinburg neighbourhood. This stunning residence features smooth ceilings throughout and 8' doors on all levels, with tall ceilings on the main floor creating a bright, open atmosphere. Step onto solid 2" 1/4 red oak flooring in a hand-scraped Gotham finish, and ascend the elegant oak staircase with black metal pickets overlooking the main room. The chef's kitchen is a standout, showcasing dove white cabinetry, a Black Pearl granite countertop, under-mounted sink, upgraded faucet, built-in microwave, extra oven, soft-close doors, double pullout waste bins, under-mounted soap dispenser, gas line to the stove, and water line to the fridge. The 2+1 car garage includes an EV charger outlet, perfect for modern convenience. Inside, enjoy a 50 electric fireplace with remote, recessed spotlights on the main floor, second floor hallway, and primary bedroom, plus elegant chandeliers in the dining, living, and primary suite.Retreat to the luxurious primary ensuite, complete with upgraded marble tile, a marble countertop, and his-and-hers under-mounted sinks. Additional bedrooms include marble countertops, upgraded marble tiles in floors and showers, and stylish finishes throughout. The powder room and both entry points are graced with marble flooring for added elegance. For entertainment enthusiasts, the basement is pre-wired for a seamless invisible surround sound system with 5 speakers, in-wall subwoofer, and TV mount setup. Additional speakers in the dining room elevate your audio experience. A gas line for BBQ and laundry room cabinetry complete the homes functional upgrades. A rare blend of luxury and lifestyle - this is the one you've been waiting for. |
| Price | $1,925,000 |
| Taxes: | $7972.00 |
| Assessment Year: | 2024 |
| Occupancy: | Owner |
| Address: | 601 Mactier Driv , Vaughan, L4H 4T9, York |
| Acreage: | < .50 |
| Directions/Cross Streets: | Nashville Rd & Huntington Rd |
| Rooms: | 9 |
| Bedrooms: | 4 |
| Bedrooms +: | 0 |
| Family Room: | T |
| Basement: | Unfinished |
| Level/Floor | Room | Length(ft) | Width(ft) | Descriptions | |
| Room 1 | Main | Living Ro | 19.91 | 15.58 | Hardwood Floor, Electric Fireplace, Overlooks Backyard |
| Room 2 | Main | Dining Ro | 15.74 | 16.5 | Hardwood Floor, Pot Lights, Open Concept |
| Room 3 | Main | Kitchen | 8.5 | 13.32 | Centre Island, Stainless Steel Appl, Pot Lights |
| Room 4 | Main | Breakfast | 13.48 | 10.23 | Hardwood Floor, Combined w/Kitchen, W/O To Patio |
| Room 5 | Main | Den | 15.58 | 12.6 | Hardwood Floor, Pot Lights, Overlooks Frontyard |
| Room 6 | Second | Primary B | 15.25 | 17.84 | Double Doors, 4 Pc Ensuite, Walk-In Closet(s) |
| Room 7 | Second | Bedroom 2 | 15.09 | 13.84 | Hardwood Floor, 4 Pc Ensuite, Large Closet |
| Room 8 | Second | Bedroom 3 | 16.5 | 10.76 | Hardwood Floor, Semi Ensuite, Large Closet |
| Room 9 | Second | Bedroom 4 | 11.91 | 10.92 | Hardwood Floor, Semi Ensuite, Large Closet |
| Room 10 | Second | Office | 10.92 | 9.32 | Hardwood Floor, Overlooks Living, Open Concept |
| Room 11 | Second | Laundry | 6.49 | 7.51 | Tile Floor, Laundry Sink, Separate Room |
| Washroom Type | No. of Pieces | Level |
| Washroom Type 1 | 2 | Main |
| Washroom Type 2 | 4 | Second |
| Washroom Type 3 | 0 | |
| Washroom Type 4 | 0 | |
| Washroom Type 5 | 0 |
| Total Area: | 0.00 |
| Property Type: | Detached |
| Style: | 2-Storey |
| Exterior: | Brick, Stone |
| Garage Type: | Built-In |
| (Parking/)Drive: | Private Do |
| Drive Parking Spaces: | 4 |
| Park #1 | |
| Parking Type: | Private Do |
| Park #2 | |
| Parking Type: | Private Do |
| Pool: | None |
| Approximatly Square Footage: | 3500-5000 |
| Property Features: | Greenbelt/Co, Electric Car Charg |
| CAC Included: | N |
| Water Included: | N |
| Cabel TV Included: | N |
| Common Elements Included: | N |
| Heat Included: | N |
| Parking Included: | N |
| Condo Tax Included: | N |
| Building Insurance Included: | N |
| Fireplace/Stove: | Y |
| Heat Type: | Forced Air |
| Central Air Conditioning: | Central Air |
| Central Vac: | N |
| Laundry Level: | Syste |
| Ensuite Laundry: | F |
| Sewers: | Sewer |
$
%
Years
This calculator is for demonstration purposes only. Always consult a professional
financial advisor before making personal financial decisions.
| Although the information displayed is believed to be accurate, no warranties or representations are made of any kind. |
| SUTTON GROUP-ADMIRAL REALTY INC. |
|
|

Massey Baradaran
Broker
Dir:
416 821 0606
Bus:
905 508 9500
Fax:
905 508 9590
| Virtual Tour | Book Showing | Email a Friend |
Jump To:
At a Glance:
| Type: | Freehold - Detached |
| Area: | York |
| Municipality: | Vaughan |
| Neighbourhood: | Kleinburg |
| Style: | 2-Storey |
| Tax: | $7,972 |
| Beds: | 4 |
| Baths: | 4 |
| Fireplace: | Y |
| Pool: | None |
Locatin Map:
Payment Calculator:
