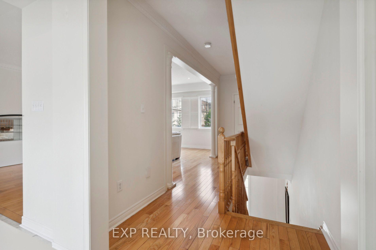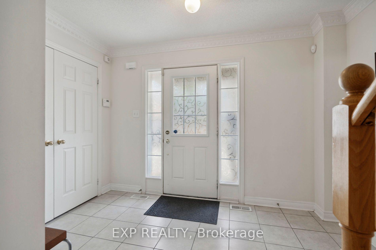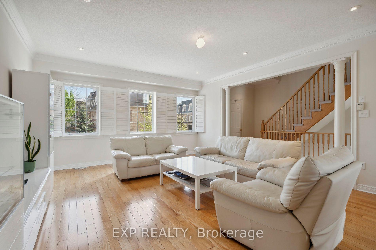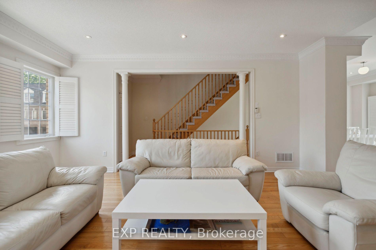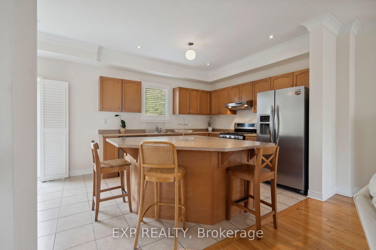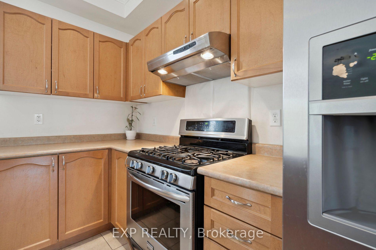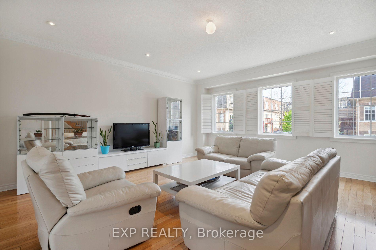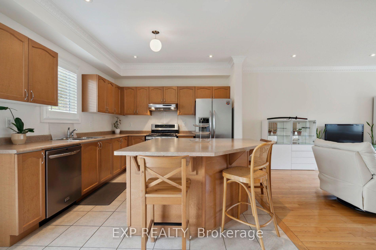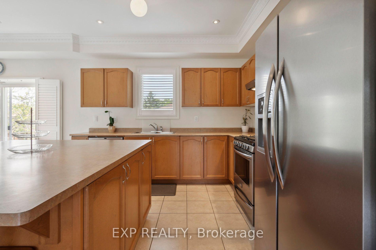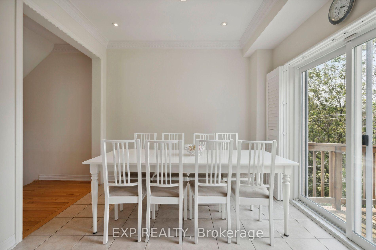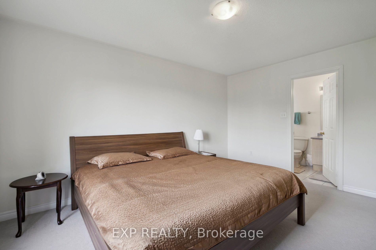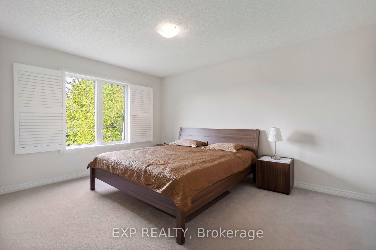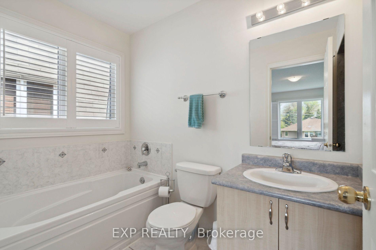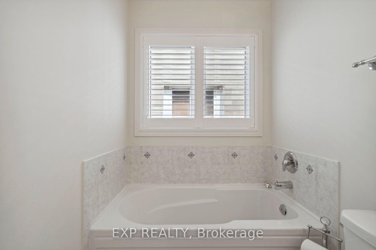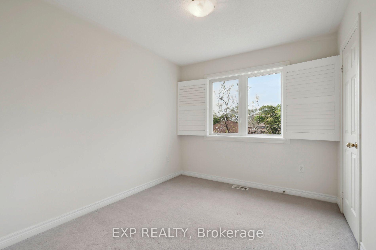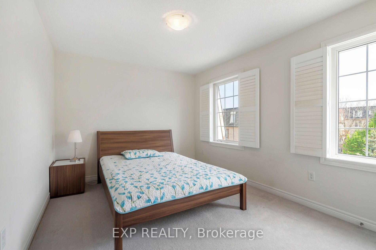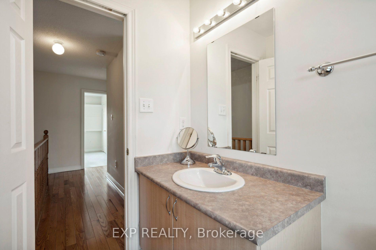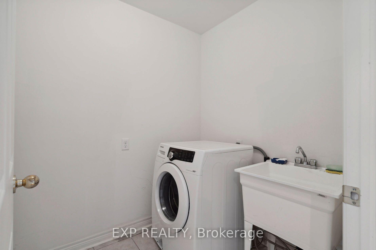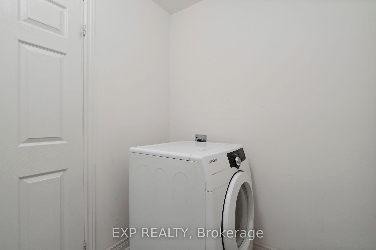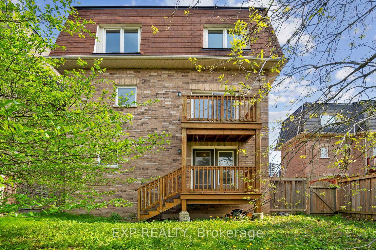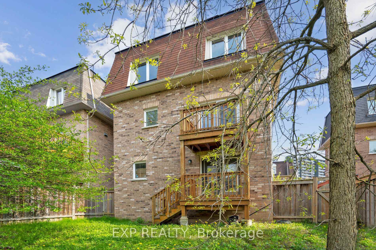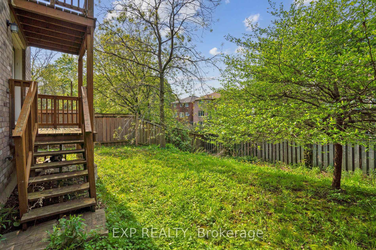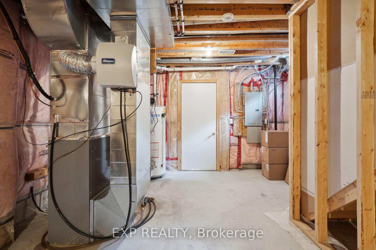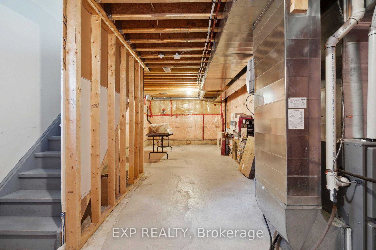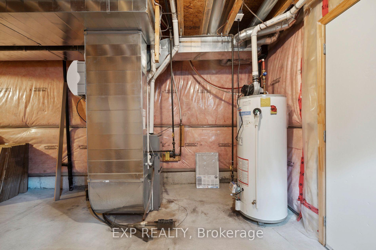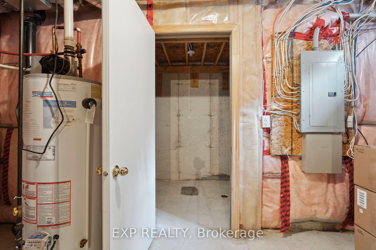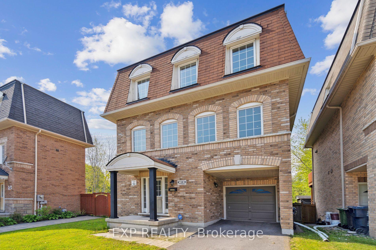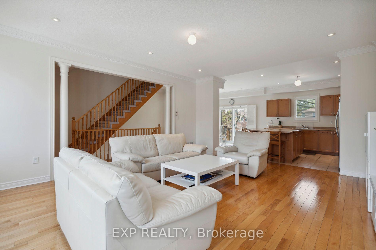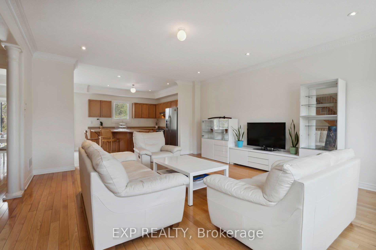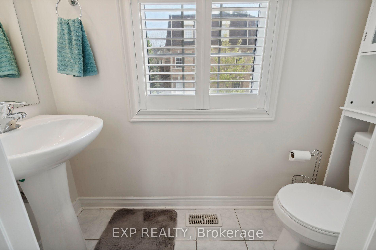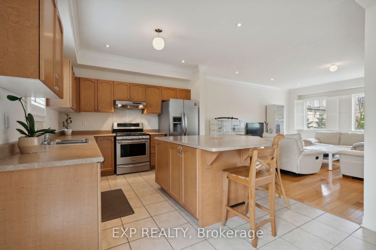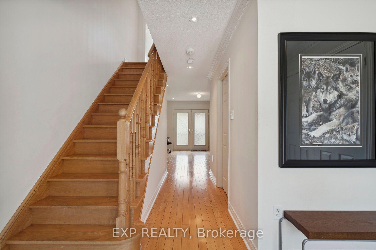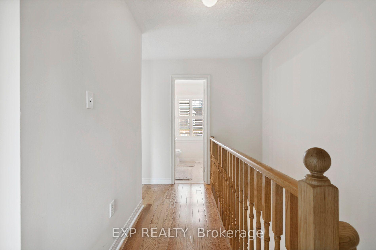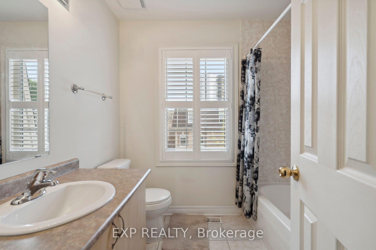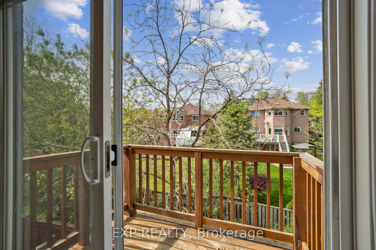$1,149,000
Available - For Sale
Listing ID: E12223134
18 Jeremiah Lane , Toronto, M1J 0A4, Toronto
| Step Into This Beautifully Maintained 3-Bedroom, 3-Bathroom Home Offering A Bright Open-Concept Layout With Timeless Finishes Throughout*The Spacious Living And Dining Areas Feature Gleaming Hardwood Floors, Crown Molding, And Ample Natural Light, Seamlessly Flowing Into A Large Kitchen With Abundant Cabinetry, Stainless Steel Appliances, And A Generous Centre Island Perfect For Casual Dining*Walk Out To A Private Balcony From The Sunlit Breakfast Area Or Enjoy Entertaining In The Fully Fenced Backyard With An Upper And Lower Deck*The Home Boasts A Grand Staircase With Classic Wood Railings, A Spacious Primary Bedroom With Serene Views, And Ample Storage Throughout*Located Close To Gyms, Shopping, Restaurants, TTC, And GO Station*This Home Blends Comfort, Style, And Convenience! |
| Price | $1,149,000 |
| Taxes: | $4406.00 |
| Occupancy: | Owner |
| Address: | 18 Jeremiah Lane , Toronto, M1J 0A4, Toronto |
| Directions/Cross Streets: | Kingston Rd & Scarborough Golf Club Rd |
| Rooms: | 10 |
| Bedrooms: | 3 |
| Bedrooms +: | 0 |
| Family Room: | T |
| Basement: | Walk-Out, Partially Fi |
| Level/Floor | Room | Length(ft) | Width(ft) | Descriptions | |
| Room 1 | Main | Office | 8.95 | 8.86 | Hardwood Floor, W/O To Patio, Open Concept |
| Room 2 | Main | Foyer | 8.95 | 5.9 | Ceramic Floor, Combined w/Laundry, Access To Garage |
| Room 3 | Second | Living Ro | 19.94 | 17.29 | Pot Lights, Combined w/Dining, Hardwood Floor |
| Room 4 | Second | Dining Ro | 19.94 | 17.29 | Pot Lights, Hardwood Floor |
| Room 5 | Second | Kitchen | 7.97 | 13.02 | Pot Lights, Ceramic Floor |
| Room 6 | Second | Breakfast | 6.46 | 12.96 | Ceramic Floor |
| Room 7 | Third | Primary B | 13.97 | 9.97 | Broadloom, Walk-In Closet(s), 4 Pc Ensuite |
| Room 8 | Third | Bedroom 2 | 9.18 | 11.97 | Broadloom, Double Closet, Window |
| Room 9 | Third | Bedroom 3 | 9.97 | 11.91 | Broadloom |
| Washroom Type | No. of Pieces | Level |
| Washroom Type 1 | 4 | |
| Washroom Type 2 | 3 | |
| Washroom Type 3 | 1 | |
| Washroom Type 4 | 0 | |
| Washroom Type 5 | 0 |
| Total Area: | 0.00 |
| Property Type: | Detached |
| Style: | 3-Storey |
| Exterior: | Brick |
| Garage Type: | Attached |
| (Parking/)Drive: | Private |
| Drive Parking Spaces: | 1 |
| Park #1 | |
| Parking Type: | Private |
| Park #2 | |
| Parking Type: | Private |
| Pool: | None |
| Approximatly Square Footage: | 2000-2500 |
| CAC Included: | N |
| Water Included: | N |
| Cabel TV Included: | N |
| Common Elements Included: | N |
| Heat Included: | N |
| Parking Included: | N |
| Condo Tax Included: | N |
| Building Insurance Included: | N |
| Fireplace/Stove: | N |
| Heat Type: | Forced Air |
| Central Air Conditioning: | Central Air |
| Central Vac: | N |
| Laundry Level: | Syste |
| Ensuite Laundry: | F |
| Sewers: | Sewer |
$
%
Years
This calculator is for demonstration purposes only. Always consult a professional
financial advisor before making personal financial decisions.
| Although the information displayed is believed to be accurate, no warranties or representations are made of any kind. |
| EXP REALTY |
|
|

Massey Baradaran
Broker
Dir:
416 821 0606
Bus:
905 508 9500
Fax:
905 508 9590
| Book Showing | Email a Friend |
Jump To:
At a Glance:
| Type: | Freehold - Detached |
| Area: | Toronto |
| Municipality: | Toronto E08 |
| Neighbourhood: | Scarborough Village |
| Style: | 3-Storey |
| Tax: | $4,406 |
| Beds: | 3 |
| Baths: | 3 |
| Fireplace: | N |
| Pool: | None |
Locatin Map:
Payment Calculator:

