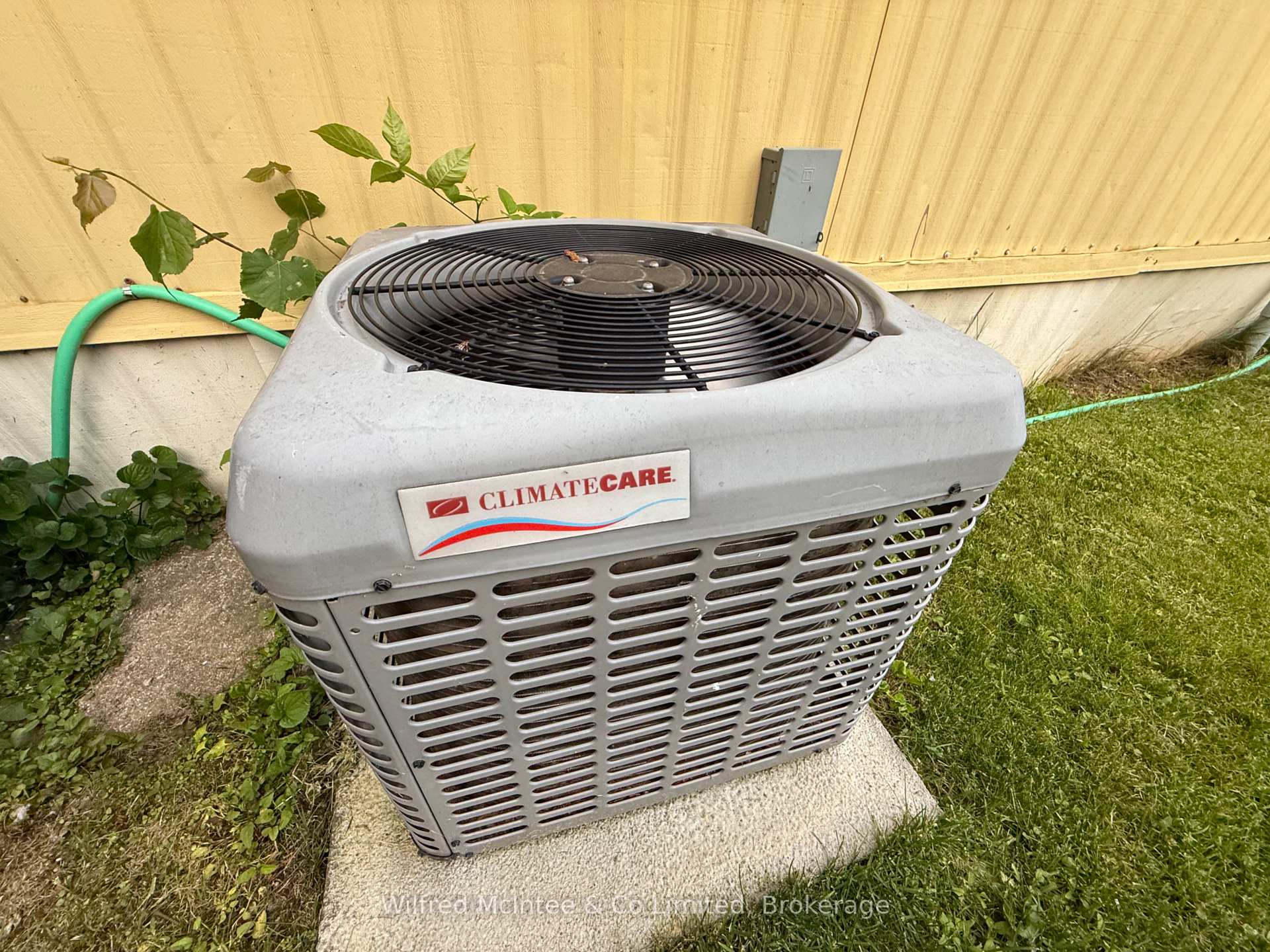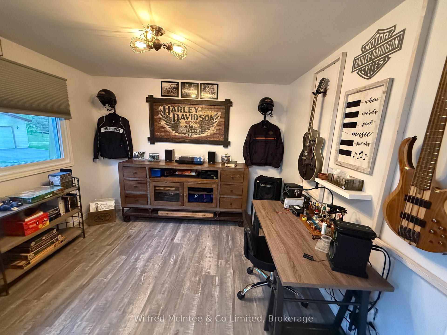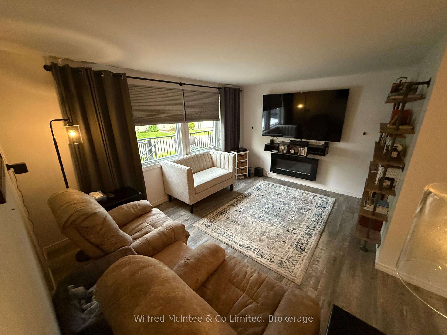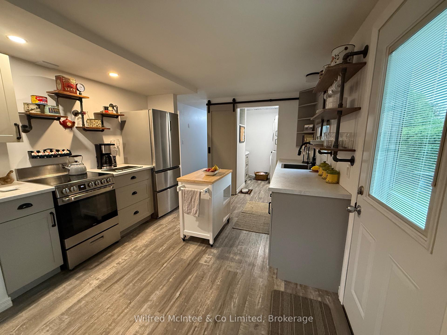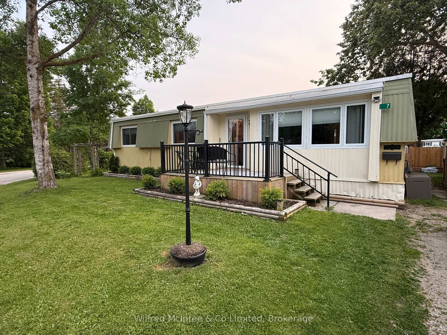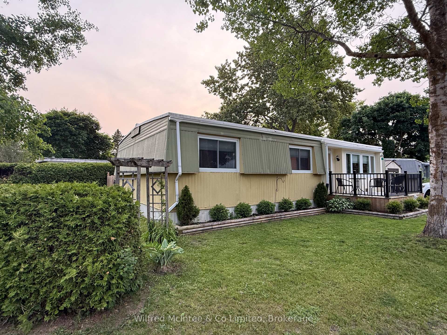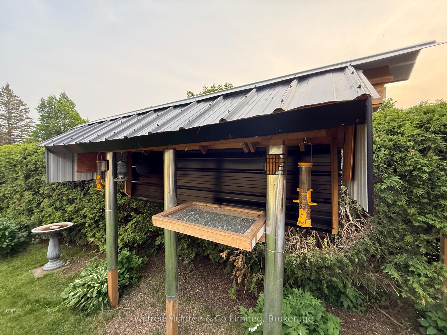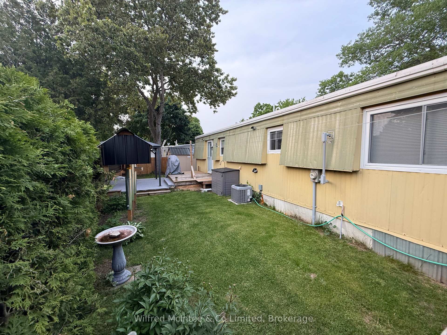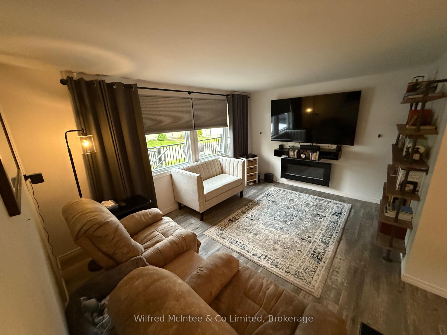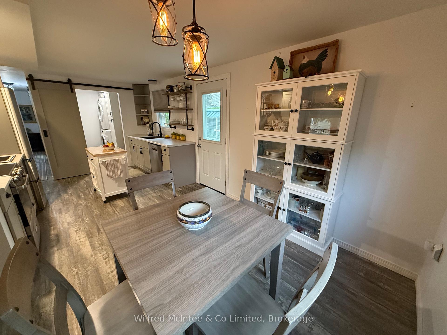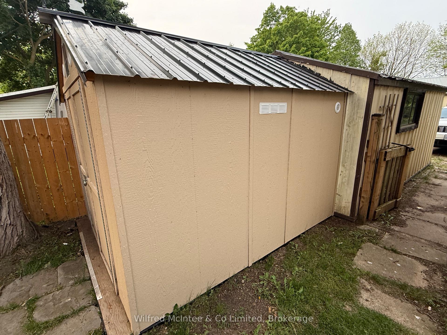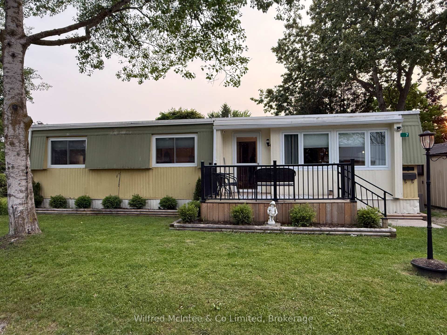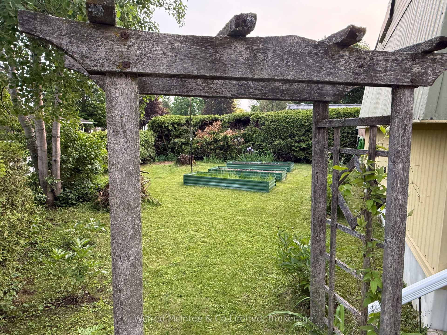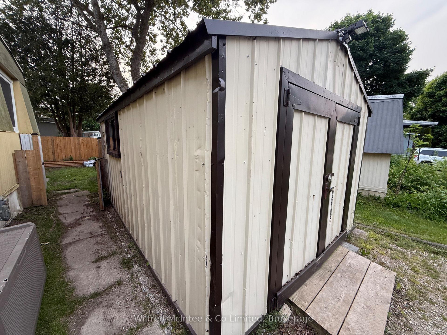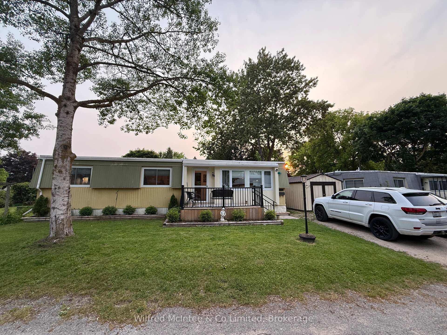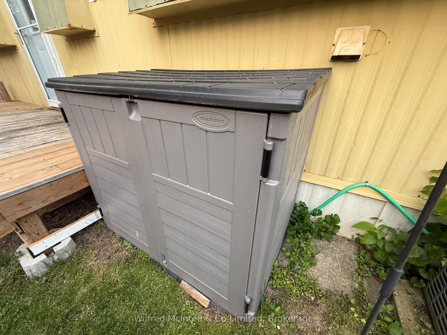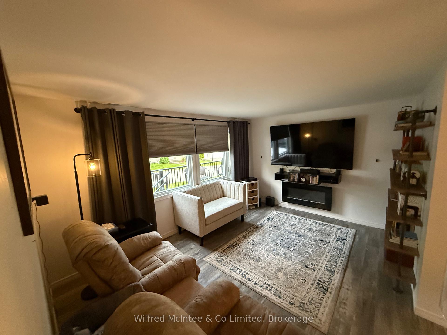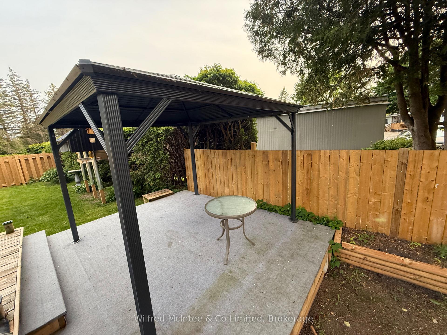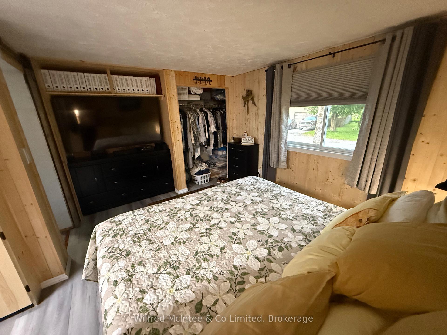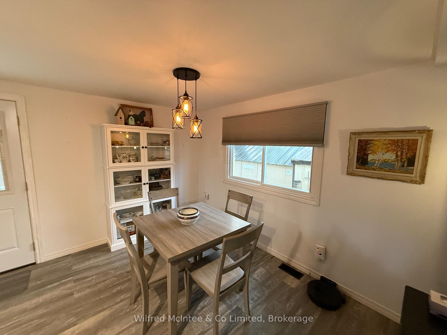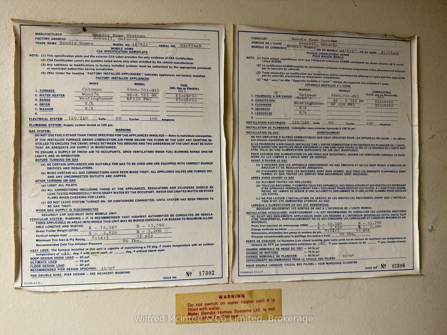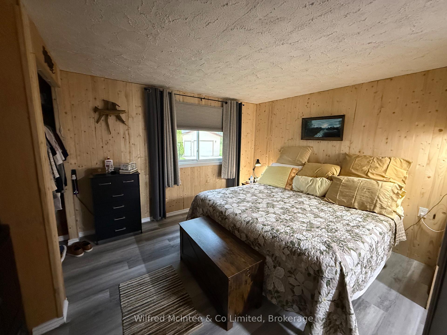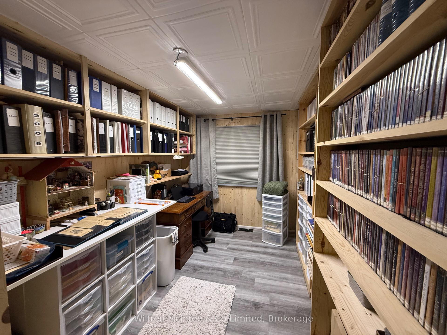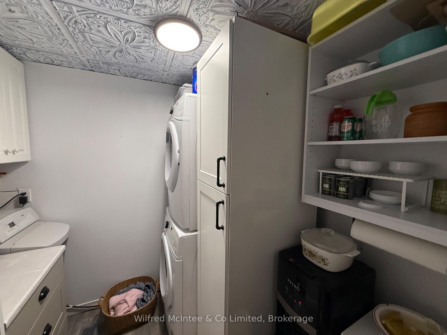$189,900
Available - For Sale
Listing ID: X12210784
7 Killdeer Cour , Brockton, N0G 2V0, Bruce
| Immediate Possession Available. Beautifully Renovated Home! This charming, nearly fully renovated home offers modern comfort and character in a peaceful setting. Originally designed as a three-bedroom...it could be converted back. Interior Features: Nearly completely updated interior with new luxury vinyl flooring throughout. Bright modern kitchen with stainless steel appliances (fridge, stove, dishwasher included....all new in 2022). Semi open-concept layout with dining area between kitchen and living room. All new windows and doors throughout. Brand new 3-piece bathroom with oversized standing shower. Spacious master bedroom with pine tongue-and-groove and bonus nursery or sewing room off the master bedroom. Separate laundry room with stand-up washer & dryer (new in 2018) included. Water softener (new in 2022) also included. Forced air natural gas heating and central A/C (both new in 2016). All blinds, curtains, shelving in living room, and electric fireplace included. All new plumbing. Outdoor Features: Private double-wide gravel driveway. Front porch with new decking and railing. Raised flower beds and nicely landscaped yard. Planter beds in side yard for vegetable garden. Cedar hedge for added privacy around side and backyard. Custom-built squirrel-proof bird feeder (included). Fenced backyard for added privacy. Two outdoor storage sheds included: 9'10" x 8' insulated shed with metal roof (built in 2022, potential workshop) plus 10'x16' FLEMING-built metal-clad shed/workshop. Roof membrane in 1997. 1976 Bendix Home Systems. Model no. 44'x22'. Serial no. H2188A&B. Affordable Lot Lease: Monthly lease for new owner is just $467/month and includes: land rent, property taxes, community water & septic, water testing fee and snow removal from streets. Don't miss this move-in-ready gem perfect for downsizers, small families, or anyone seeking peaceful, affordable living in a renovated home. |
| Price | $189,900 |
| Taxes: | $0.00 |
| Assessment Year: | 2024 |
| Occupancy: | Owner |
| Address: | 7 Killdeer Cour , Brockton, N0G 2V0, Bruce |
| Directions/Cross Streets: | Killdeer Court |
| Rooms: | 8 |
| Bedrooms: | 2 |
| Bedrooms +: | 0 |
| Family Room: | F |
| Basement: | None |
| Level/Floor | Room | Length(ft) | Width(ft) | Descriptions | |
| Room 1 | Main | Kitchen | 10.76 | 11.68 | |
| Room 2 | Main | Living Ro | 10.43 | 13.84 | |
| Room 3 | Main | Dining Ro | 7.51 | 10.33 | |
| Room 4 | Main | Bedroom | 10.5 | 12.17 | |
| Room 5 | Main | Bedroom 2 | 9.32 | 10.33 | |
| Room 6 | Main | Nursery | 8 | 10 | |
| Room 7 | Main | Foyer | 5.25 | 8.99 | |
| Room 8 | Main | Bathroom | 6.49 | 7.35 |
| Washroom Type | No. of Pieces | Level |
| Washroom Type 1 | 3 | Main |
| Washroom Type 2 | 0 | |
| Washroom Type 3 | 0 | |
| Washroom Type 4 | 0 | |
| Washroom Type 5 | 0 |
| Total Area: | 0.00 |
| Approximatly Age: | 31-50 |
| Property Type: | Modular Home |
| Style: | Bungalow |
| Exterior: | Aluminum Siding |
| Garage Type: | None |
| (Parking/)Drive: | Front Yard |
| Drive Parking Spaces: | 2 |
| Park #1 | |
| Parking Type: | Front Yard |
| Park #2 | |
| Parking Type: | Front Yard |
| Park #3 | |
| Parking Type: | Private Do |
| Pool: | None |
| Other Structures: | Shed |
| Approximatly Age: | 31-50 |
| Approximatly Square Footage: | 700-1100 |
| Property Features: | Fenced Yard, Hospital |
| CAC Included: | N |
| Water Included: | N |
| Cabel TV Included: | N |
| Common Elements Included: | N |
| Heat Included: | N |
| Parking Included: | N |
| Condo Tax Included: | N |
| Building Insurance Included: | N |
| Fireplace/Stove: | Y |
| Heat Type: | Forced Air |
| Central Air Conditioning: | Central Air |
| Central Vac: | N |
| Laundry Level: | Syste |
| Ensuite Laundry: | F |
| Elevator Lift: | False |
| Sewers: | Septic |
| Water: | Chlorinat |
| Water Supply Types: | Chlorination |
| Utilities-Hydro: | Y |
$
%
Years
This calculator is for demonstration purposes only. Always consult a professional
financial advisor before making personal financial decisions.
| Although the information displayed is believed to be accurate, no warranties or representations are made of any kind. |
| Wilfred McIntee & Co Limited |
|
|

Massey Baradaran
Broker
Dir:
416 821 0606
Bus:
905 508 9500
Fax:
905 508 9590
| Book Showing | Email a Friend |
Jump To:
At a Glance:
| Type: | Freehold - Modular Home |
| Area: | Bruce |
| Municipality: | Brockton |
| Neighbourhood: | Brockton |
| Style: | Bungalow |
| Approximate Age: | 31-50 |
| Beds: | 2 |
| Baths: | 1 |
| Fireplace: | Y |
| Pool: | None |
Locatin Map:
Payment Calculator:
