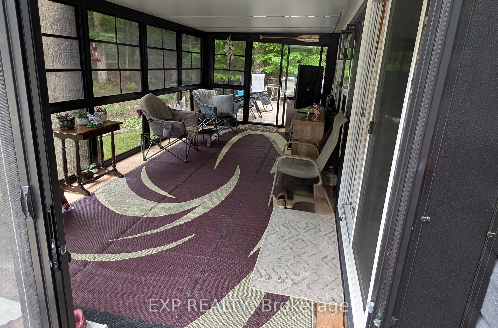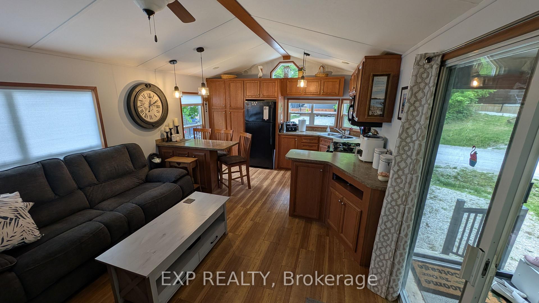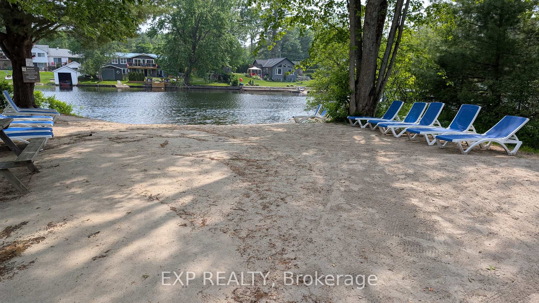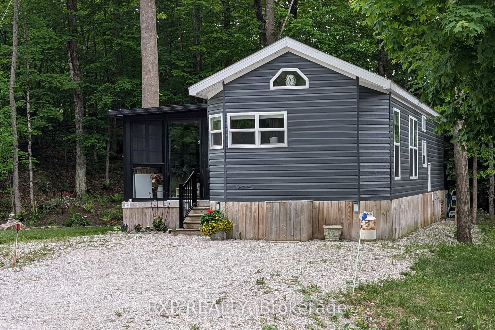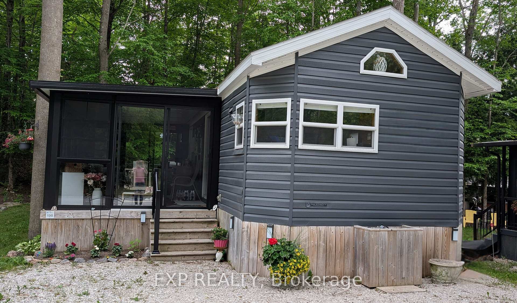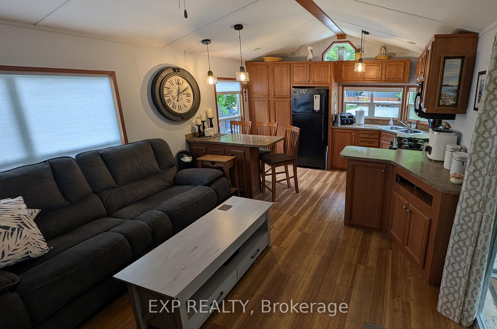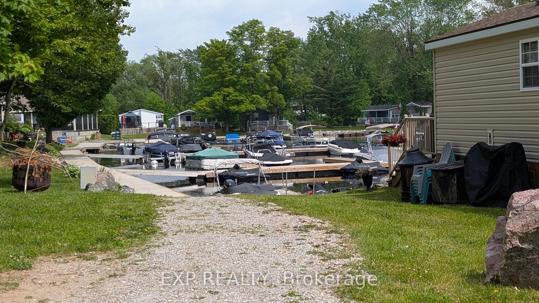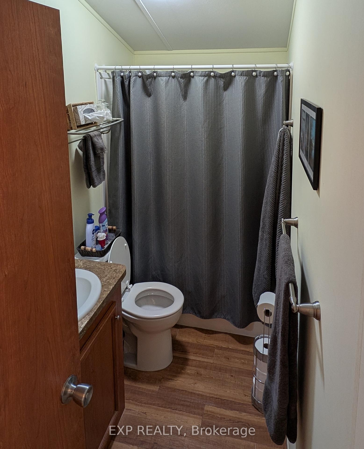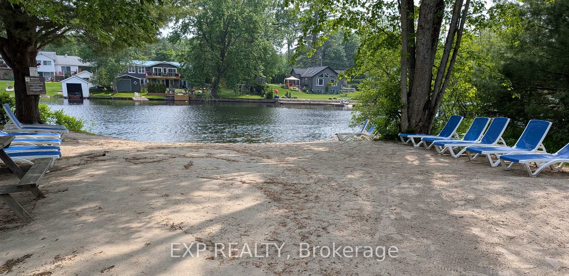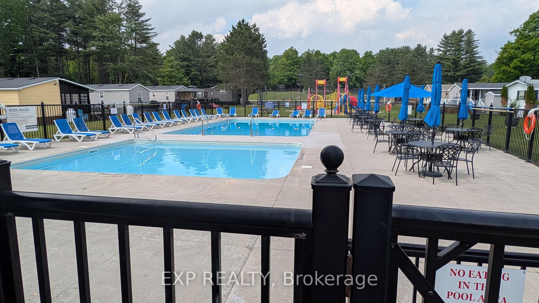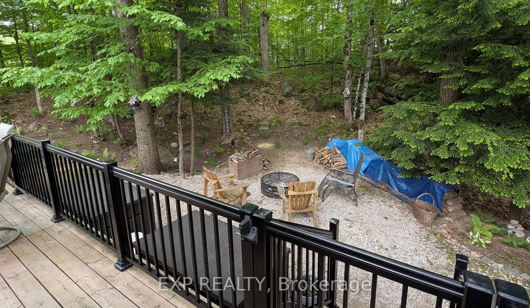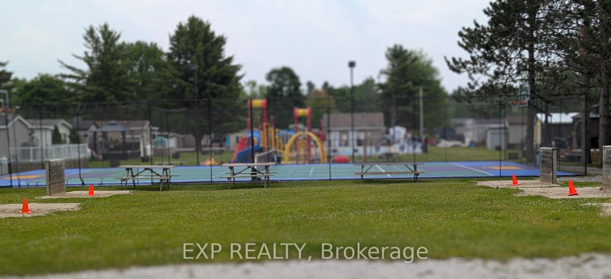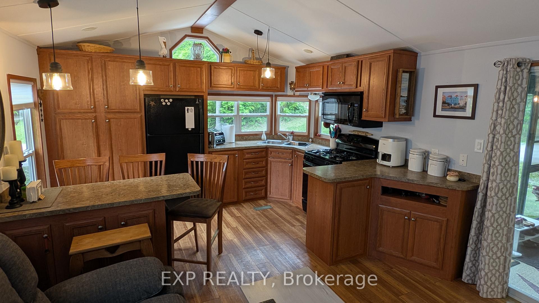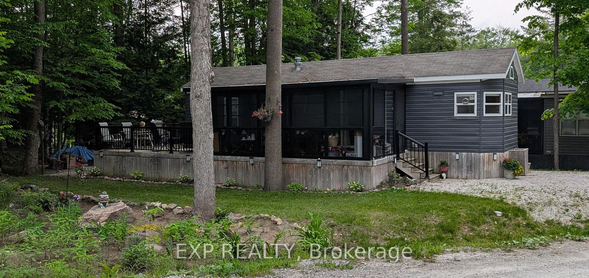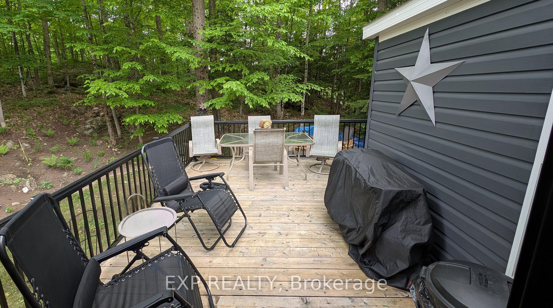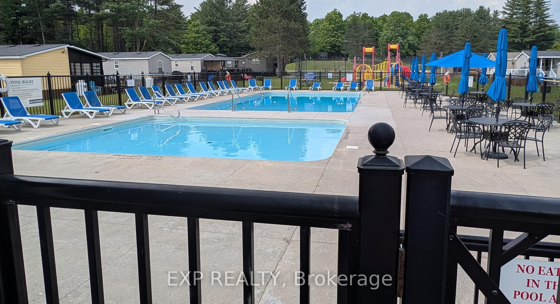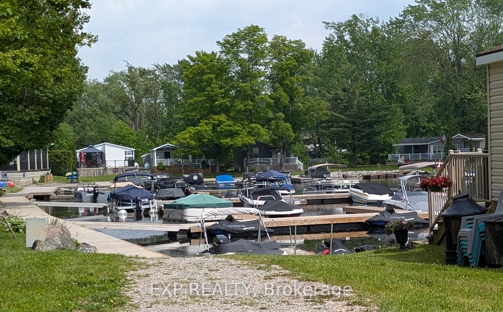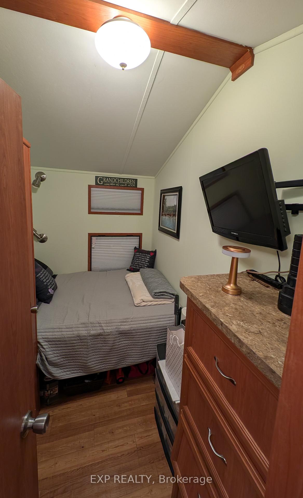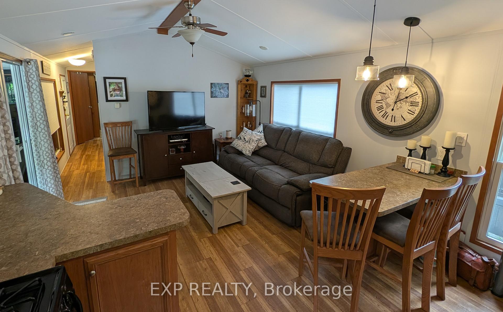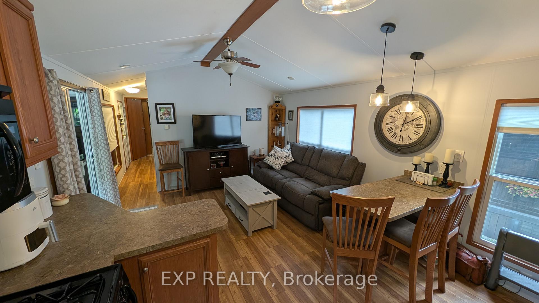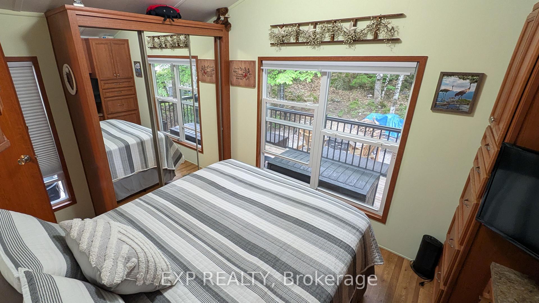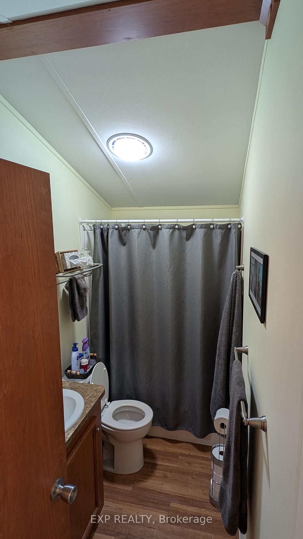$85,000
Available - For Sale
Listing ID: X12218132
1082 Shamrock Marina Road , Gravenhurst, P0E 1N0, Muskoka
| Peace, Tranquility, and Relaxation await! Welcome to your new 3-season home located within Shamrock Bay Resort. The resort is open May 1st to October 31st, and has all the summer amenities you could ask for. This well maintained, open concept modular home is situated on the perfect lot for someone wanting privacy within nature. Your neighbour is the forest.Enter into a 2 year old sunroom (20'x10'), allowing ample space to use and enjoy. The unit has a large kitchen facing the front, with ample cupboard space and an eat-in bar with stools. Opening up to the living space before walking the hallway to the spare bedroom first and then a 3 piece bath, finishing with the master bedroom. The master bedroom is complete with built in storage, including an office area, and a large window to the back of the lot, and more nature. Outside you find a large deck (16'x10') for entertaining, firepit for those cozy summer nights, and beautifully maintained gardens along the forest edge. Just down the road into the resort you will find a community room, inground pool, sports court, and playground. In addition a small library, pay per use laundry facility, and the beach along the river. Have a boat? There is a boat launch area, and a marina area. (Check with the resort on availability & costs)This resort is conveniently located, just off Highway 11, but far enough that you can lose yourself in the joys of cottage living. Annual fees cover hydro, water, sewer, garbage, outside maintenance, pool and laundry buildings maintenance and property tax. |
| Price | $85,000 |
| Taxes: | $0.00 |
| Occupancy: | Owner |
| Address: | 1082 Shamrock Marina Road , Gravenhurst, P0E 1N0, Muskoka |
| Directions/Cross Streets: | Hwy 11 to Southwood Rd to Graham Rd to Shamrock Marina Rd. |
| Rooms: | 4 |
| Rooms +: | 1 |
| Bedrooms: | 2 |
| Bedrooms +: | 0 |
| Family Room: | F |
| Basement: | None |
| Level/Floor | Room | Length(ft) | Width(ft) | Descriptions | |
| Room 1 | Main | Kitchen | 8.63 | 11.97 | Breakfast Bar |
| Room 2 | Main | Living Ro | 9.74 | 11.97 | |
| Room 3 | Main | Bedroom | 8.66 | 11.97 | |
| Room 4 | Main | Bathroom | 4.49 | 9.41 | |
| Room 5 | Main | Bedroom 2 | 6.13 | 9.41 | |
| Room 6 | Main | Sunroom | 19.98 | 10 |
| Washroom Type | No. of Pieces | Level |
| Washroom Type 1 | 3 | Main |
| Washroom Type 2 | 0 | |
| Washroom Type 3 | 0 | |
| Washroom Type 4 | 0 | |
| Washroom Type 5 | 0 |
| Total Area: | 0.00 |
| Property Type: | MobileTrailer |
| Style: | Bungalow |
| Exterior: | Aluminum Siding |
| Garage Type: | None |
| Drive Parking Spaces: | 1 |
| Pool: | Communit |
| Approximatly Square Footage: | < 700 |
| CAC Included: | N |
| Water Included: | N |
| Cabel TV Included: | N |
| Common Elements Included: | N |
| Heat Included: | N |
| Parking Included: | N |
| Condo Tax Included: | N |
| Building Insurance Included: | N |
| Fireplace/Stove: | N |
| Heat Type: | Forced Air |
| Central Air Conditioning: | Other |
| Central Vac: | N |
| Laundry Level: | Syste |
| Ensuite Laundry: | F |
| Sewers: | Other |
| Utilities-Hydro: | Y |
$
%
Years
This calculator is for demonstration purposes only. Always consult a professional
financial advisor before making personal financial decisions.
| Although the information displayed is believed to be accurate, no warranties or representations are made of any kind. |
| EXP REALTY |
|
|

Massey Baradaran
Broker
Dir:
416 821 0606
Bus:
905 508 9500
Fax:
905 508 9590
| Virtual Tour | Book Showing | Email a Friend |
Jump To:
At a Glance:
| Type: | Freehold - MobileTrailer |
| Area: | Muskoka |
| Municipality: | Gravenhurst |
| Neighbourhood: | Morrison |
| Style: | Bungalow |
| Beds: | 2 |
| Baths: | 1 |
| Fireplace: | N |
| Pool: | Communit |
Locatin Map:
Payment Calculator:
