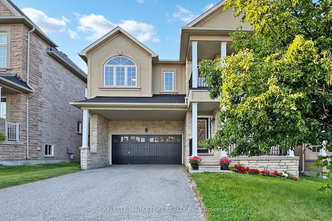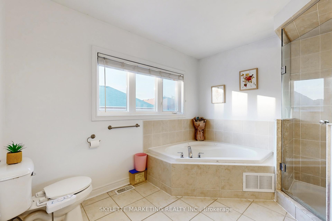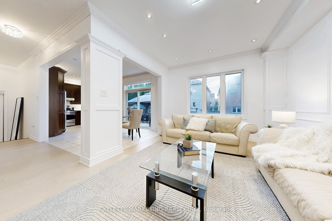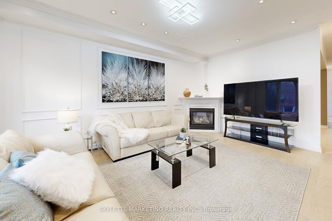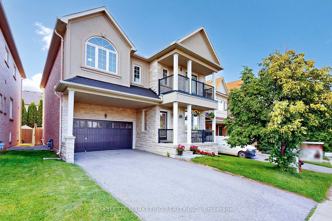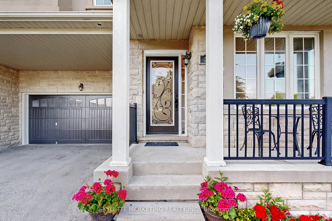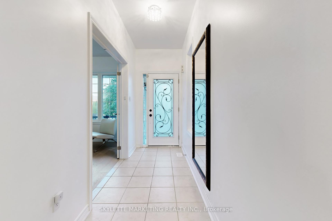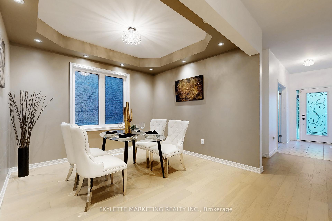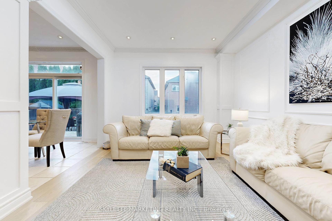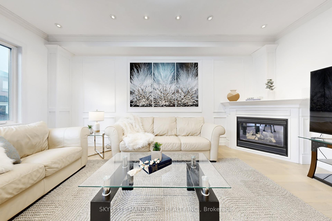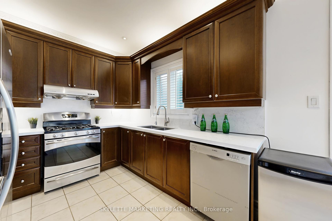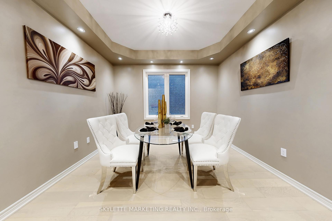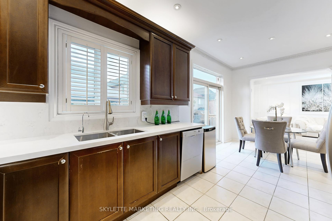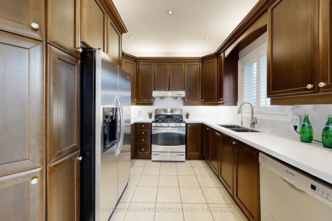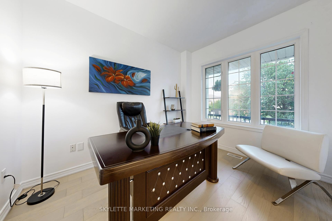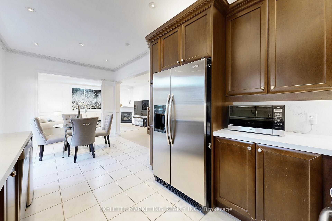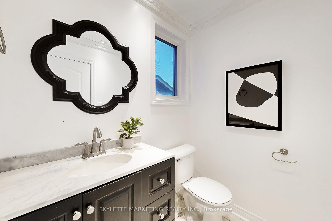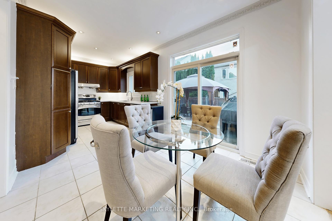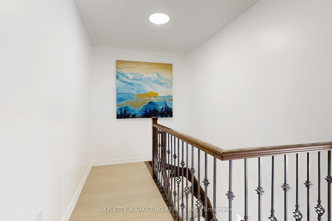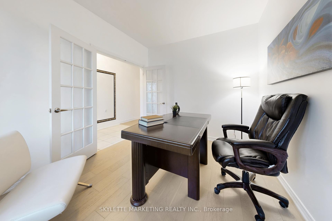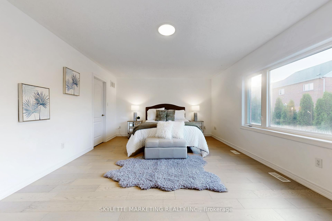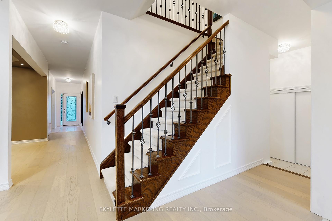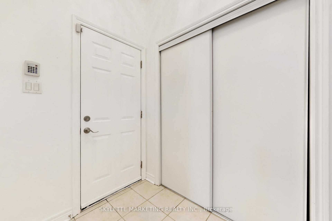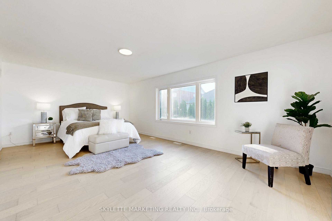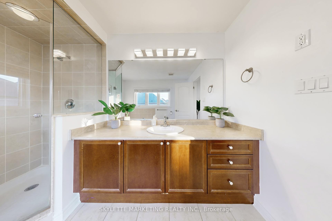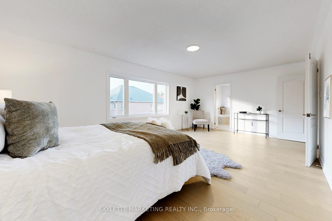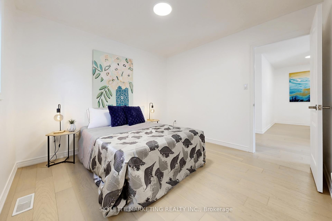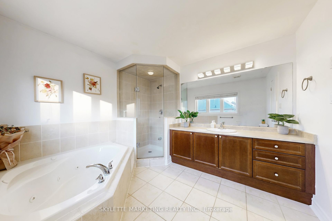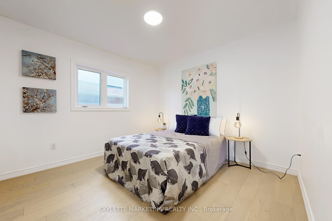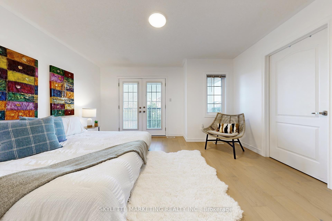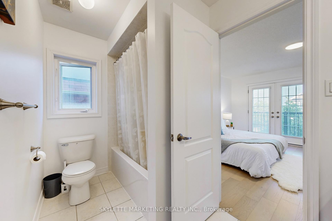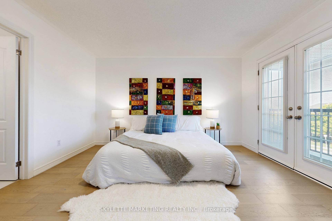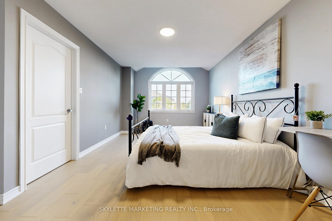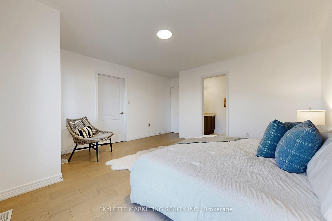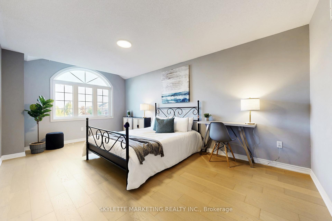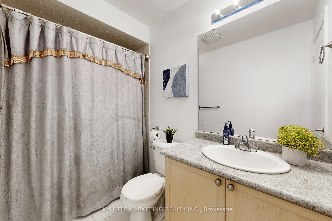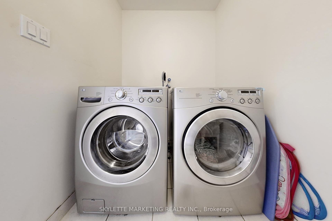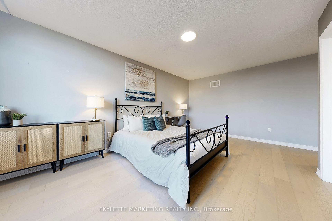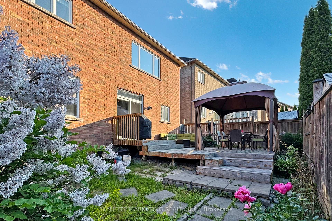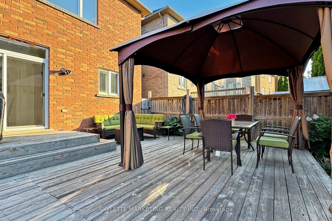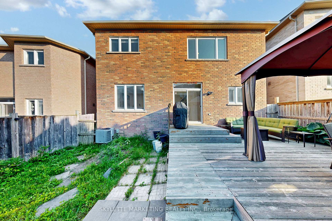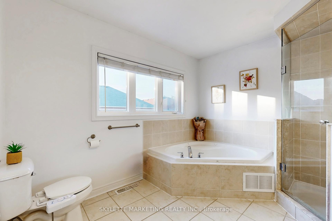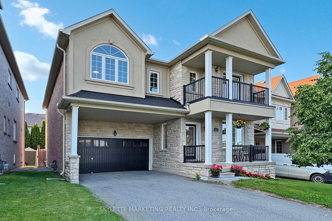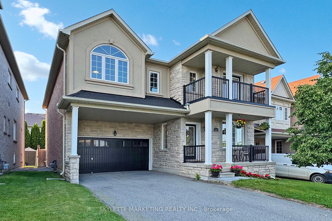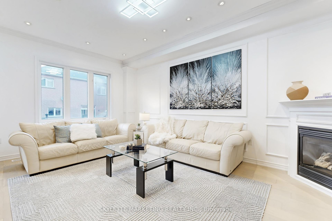$1,299,000
Available - For Sale
Listing ID: N12218374
237 Woodspring Aven , Newmarket, L3X 3J1, York
| Welcome to 237 Woodspring Ave is offered by the Original Owner! Stone/Stucco Front Beautiful Detached Home, Double Garage w/extra long driveway fits 4 car. Functional stunning 4 Bedrooms and all has it's own walk-in closet (including 2 bedrooms are equipped with ensuite Bath) family home featuring newly installed gleaming hardwood floors throughout. The spacious main floor boasts a cozy corner gas fireplace @ family room, coffered ceiling & pot lights @ formal dining room, private south view office w/double french doors. The bright & spacious kitchen with stainless steel appliances, newly installed stylish backsplash & counter, flowing into a breakfast area with sliding doors to the patio deck. A sunken mudroom direct access to the double garage w/EV charger outlet. Upstairs features a luxurious primary suite with 5-piece ensuite and walk-in closet, plus 3 additional generous bedrooms, including a vaulted ceiling in the 2nd bedroom and a balcony walkout from the 3rd, laundry at the 2nd floor offers makes your life much easier. Located in the highly desirable Woodland Hill community, this home is just minutes to Upper Canada Mall, Go Transit, parks, trails, top-rated schools, and Highway 404/400 perfect for families and commuters alike. Quiet, family-friendly street in a vibrant, established neighbourhood with all amenities nearby. Don't miss this incredible opportunity to live in one of Newmarkets most sought-after areas! |
| Price | $1,299,000 |
| Taxes: | $6143.70 |
| Occupancy: | Owner |
| Address: | 237 Woodspring Aven , Newmarket, L3X 3J1, York |
| Directions/Cross Streets: | E. of Bathurst & Woodspring |
| Rooms: | 12 |
| Bedrooms: | 4 |
| Bedrooms +: | 0 |
| Family Room: | T |
| Basement: | Full, Unfinished |
| Level/Floor | Room | Length(ft) | Width(ft) | Descriptions | |
| Room 1 | Main | Family Ro | 18.01 | 11.51 | Gas Fireplace, Wainscoting, Hardwood Floor |
| Room 2 | Main | Dining Ro | 11.41 | 10.17 | Coffered Ceiling(s), Pot Lights, Hardwood Floor |
| Room 3 | Main | Kitchen | 10 | 9.51 | Quartz Counter, South View, Stainless Steel Appl |
| Room 4 | Main | Breakfast | 10.23 | 9.51 | Sliding Doors, W/O To Patio, Overlooks Family |
| Room 5 | Main | Library | 10.99 | 9.64 | French Doors, Overlooks Frontyard, Hardwood Floor |
| Room 6 | Main | Mud Room | 6.56 | 5.35 | Access To Garage, Double Closet, Sunken Room |
| Room 7 | Second | Primary B | 21.32 | 13.02 | 5 Pc Ensuite, Walk-In Closet(s), Hardwood Floor |
| Room 8 | Second | Bedroom 2 | 15.15 | 14.33 | Vaulted Ceiling(s), Walk-In Closet(s), Hardwood Floor |
| Room 9 | Second | Bedroom 3 | 14.5 | 13.48 | 4 Pc Ensuite, W/O To Balcony, Hardwood Floor |
| Room 10 | Second | Bedroom 4 | 10.66 | 10.66 | Window, Closet, Hardwood Floor |
| Room 11 | Second | Laundry | 6.99 | 5.25 | Laundry Sink, Ceramic Floor |
| Washroom Type | No. of Pieces | Level |
| Washroom Type 1 | 5 | Second |
| Washroom Type 2 | 4 | Second |
| Washroom Type 3 | 2 | Ground |
| Washroom Type 4 | 0 | |
| Washroom Type 5 | 0 | |
| Washroom Type 6 | 5 | Second |
| Washroom Type 7 | 4 | Second |
| Washroom Type 8 | 2 | Ground |
| Washroom Type 9 | 0 | |
| Washroom Type 10 | 0 |
| Total Area: | 0.00 |
| Property Type: | Detached |
| Style: | 2-Storey |
| Exterior: | Stone, Stucco (Plaster) |
| Garage Type: | Built-In |
| (Parking/)Drive: | Private Do |
| Drive Parking Spaces: | 4 |
| Park #1 | |
| Parking Type: | Private Do |
| Park #2 | |
| Parking Type: | Private Do |
| Pool: | None |
| Approximatly Square Footage: | 2500-3000 |
| Property Features: | Electric Car, Park |
| CAC Included: | N |
| Water Included: | N |
| Cabel TV Included: | N |
| Common Elements Included: | N |
| Heat Included: | N |
| Parking Included: | N |
| Condo Tax Included: | N |
| Building Insurance Included: | N |
| Fireplace/Stove: | Y |
| Heat Type: | Forced Air |
| Central Air Conditioning: | Central Air |
| Central Vac: | N |
| Laundry Level: | Syste |
| Ensuite Laundry: | F |
| Sewers: | Sewer |
$
%
Years
This calculator is for demonstration purposes only. Always consult a professional
financial advisor before making personal financial decisions.
| Although the information displayed is believed to be accurate, no warranties or representations are made of any kind. |
| SKYLETTE MARKETING REALTY INC. |
|
|

Massey Baradaran
Broker
Dir:
416 821 0606
Bus:
905 508 9500
Fax:
905 508 9590
| Virtual Tour | Book Showing | Email a Friend |
Jump To:
At a Glance:
| Type: | Freehold - Detached |
| Area: | York |
| Municipality: | Newmarket |
| Neighbourhood: | Woodland Hill |
| Style: | 2-Storey |
| Tax: | $6,143.7 |
| Beds: | 4 |
| Baths: | 4 |
| Fireplace: | Y |
| Pool: | None |
Locatin Map:
Payment Calculator:
