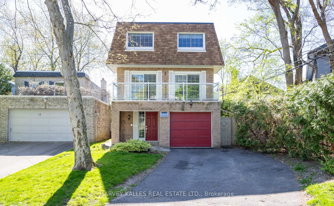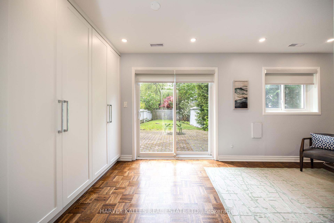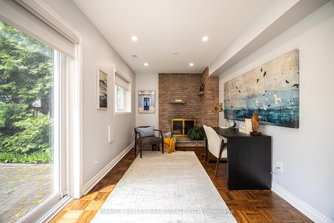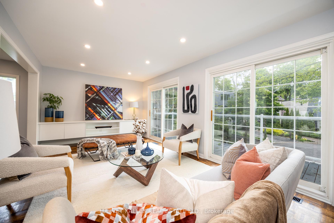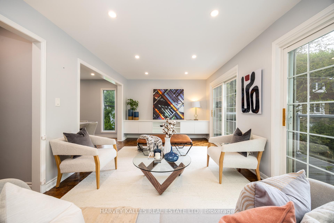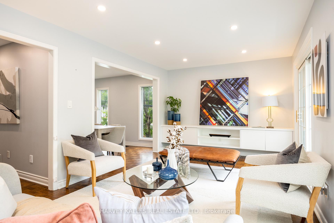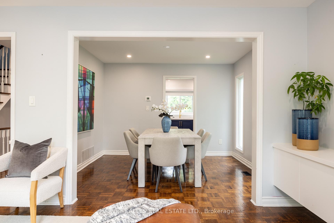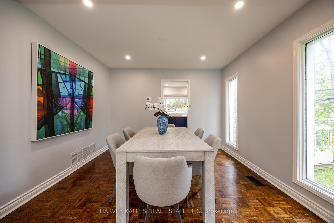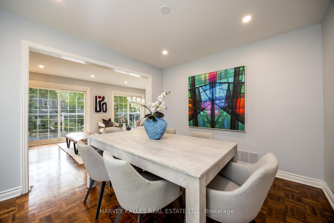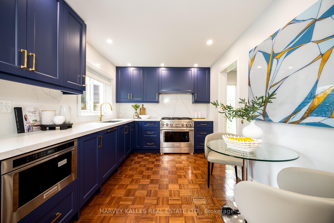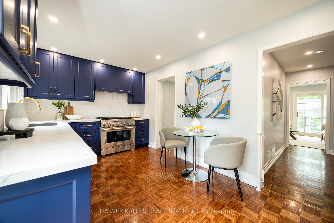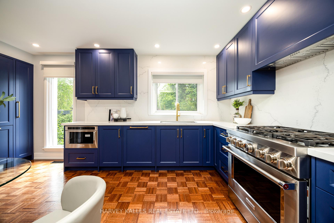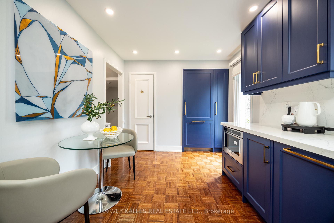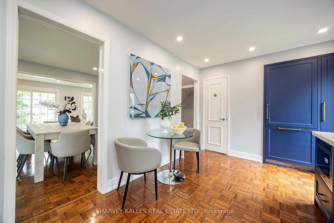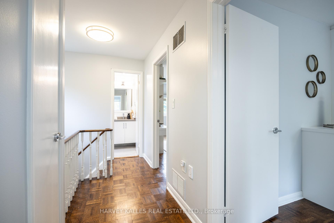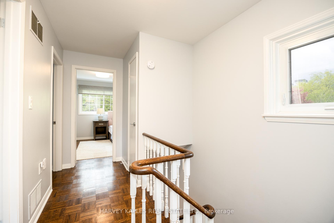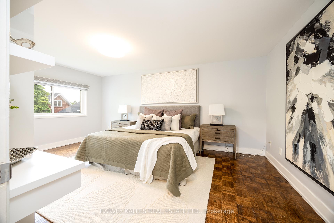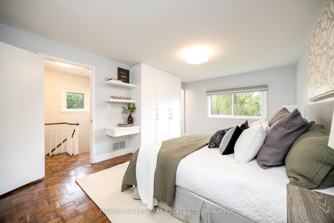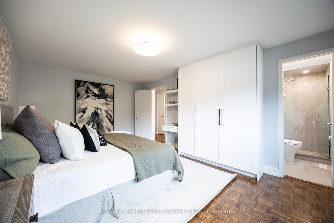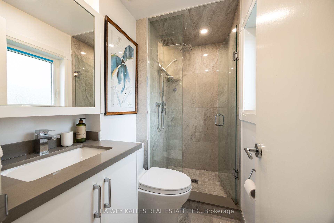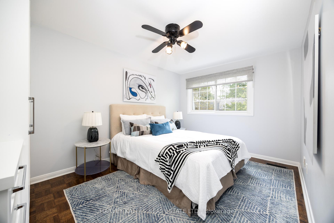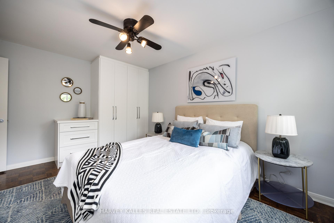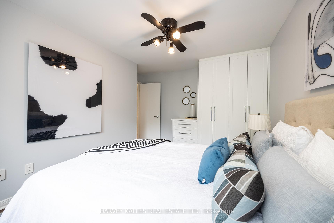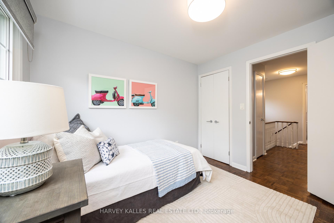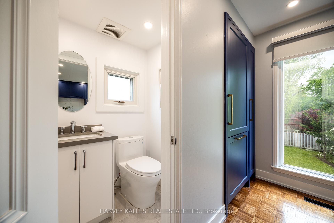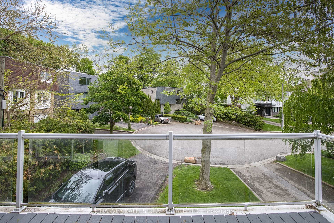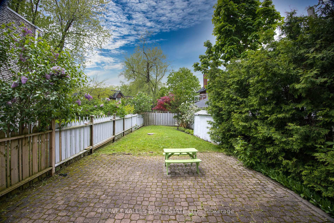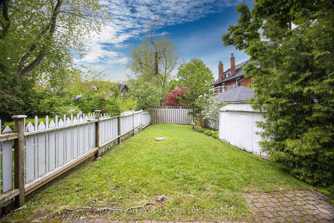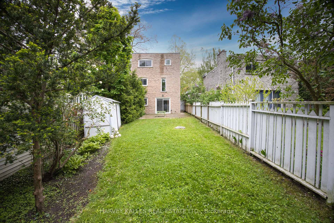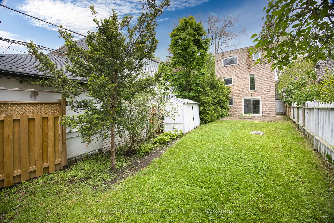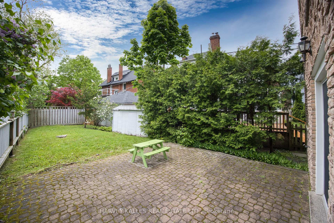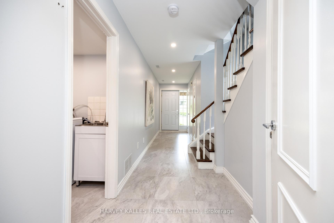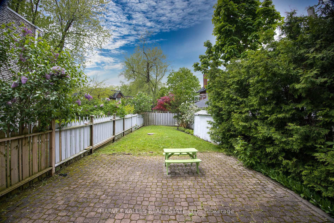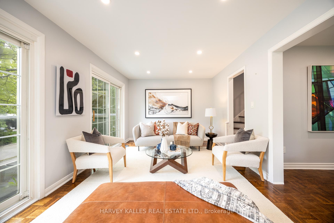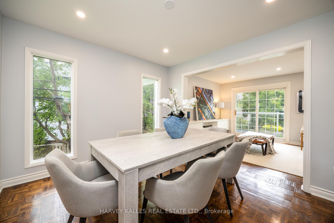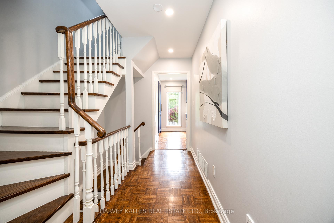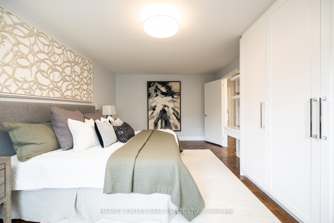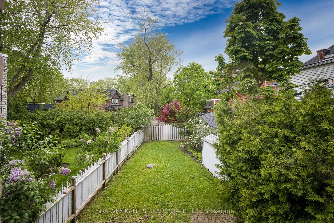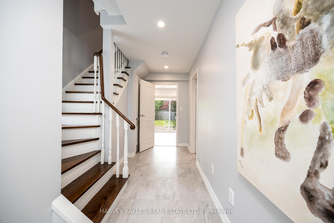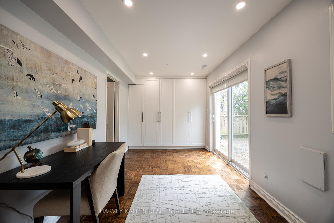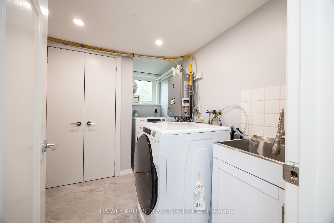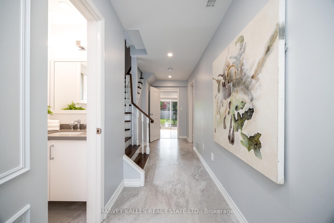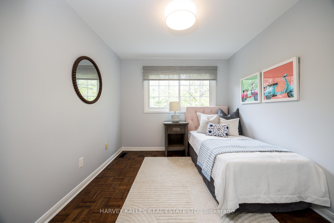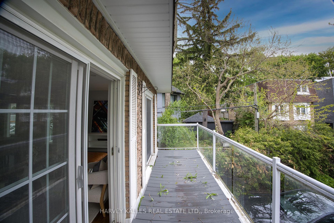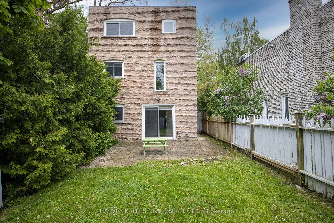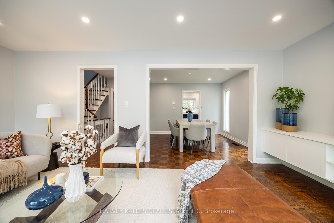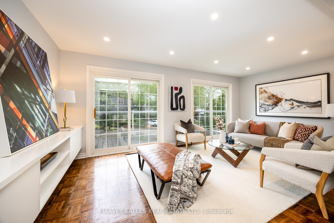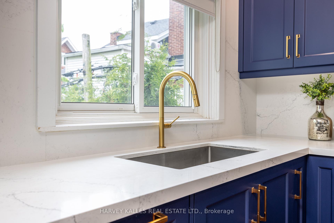$2,199,000
Available - For Sale
Listing ID: C12223167
14 Brynhurst Cour , Toronto, M4P 2K1, Toronto
| A complete transformation in the heart of Midtown Torontowelcome to 14 Brynhurst Court. Tucked away on a rarely offered cul-de-sac just steps from the vibrant energy of Yonge Street, this fully renovated 3-bedroom, 4-bathroom freehold home offers the best of both worlds: peaceful family living in a prime urban location. Set on an extra-deep 25' x 130' lot, the home has been meticulously redesigned from top to bottom over the past three years. With approximately 1,834 Sq. Ft. of total finished space, it features a sleek new kitchen with quartz surfaces and premium appliances, stylishly reimagined bathrooms, custom built-ins, and thoughtful upgrades throughout. The sunlit second level offers open-concept living and dining with walkouts to a full-width balcony perfect for entertaining. Upstairs, the serene primary suite boasts a spa-inspired ensuite and bespoke closets, while two additional bedrooms share a beautifully appointed family bath. The main level offers a cozy family room with a fireplace and custom built-ins, laundry/utility area, and walkout to a private, fenced backyard. This turnkey property also features a built-in garage, private driveway, updated mechanicals, and elegant finishes throughout. Located in a top school district (Blythwood Junior Public School & North Toronto Collegiate Institute), with easy access to TTC, parks, and every amenity imaginable. A rare opportunity to own a fully renovated home on a child-friendly court in one of Toronto's most sought-after neighbourhoods where luxury, lifestyle, and location align. |
| Price | $2,199,000 |
| Taxes: | $9908.70 |
| Occupancy: | Owner |
| Address: | 14 Brynhurst Cour , Toronto, M4P 2K1, Toronto |
| Directions/Cross Streets: | Off Sheldrake Blvd. |
| Rooms: | 9 |
| Bedrooms: | 3 |
| Bedrooms +: | 0 |
| Family Room: | T |
| Basement: | None |
| Level/Floor | Room | Length(ft) | Width(ft) | Descriptions | |
| Room 1 | Ground | Foyer | 22.01 | 4.66 | Porcelain Floor, Double Closet, 2 Pc Bath |
| Room 2 | Second | Living Ro | 17.68 | 10.82 | Parquet, Pot Lights, W/O To Balcony |
| Room 3 | Second | Dining Ro | 11.32 | 10.43 | Combined w/Living, Picture Window, Parquet |
| Room 4 | Second | Kitchen | 15.15 | 9.15 | Renovated, Eat-in Kitchen, Quartz Counter |
| Room 5 | Third | Primary B | 17.65 | 11.68 | Parquet, Picture Window, B/I Closet |
| Room 6 | Third | Bedroom 2 | 14.01 | 9.74 | Picture Window, B/I Closet, Parquet |
| Room 7 | Third | Bathroom | 7.25 | 4.92 | 4 Pc Bath, Renovated, Soaking Tub |
| Room 8 | Ground | Family Ro | 18.5 | 8.59 | Parquet, Fireplace, W/O To Yard |
| Room 9 | Ground | Laundry | 10 | 7.25 | Porcelain Floor, Window, Laundry Sink |
| Washroom Type | No. of Pieces | Level |
| Washroom Type 1 | 4 | Third |
| Washroom Type 2 | 2 | Second |
| Washroom Type 3 | 2 | Ground |
| Washroom Type 4 | 0 | |
| Washroom Type 5 | 0 |
| Total Area: | 0.00 |
| Property Type: | Detached |
| Style: | 3-Storey |
| Exterior: | Brick |
| Garage Type: | Built-In |
| (Parking/)Drive: | Private |
| Drive Parking Spaces: | 2 |
| Park #1 | |
| Parking Type: | Private |
| Park #2 | |
| Parking Type: | Private |
| Pool: | None |
| Approximatly Square Footage: | 1500-2000 |
| Property Features: | Cul de Sac/D, Fenced Yard |
| CAC Included: | N |
| Water Included: | N |
| Cabel TV Included: | N |
| Common Elements Included: | N |
| Heat Included: | N |
| Parking Included: | N |
| Condo Tax Included: | N |
| Building Insurance Included: | N |
| Fireplace/Stove: | Y |
| Heat Type: | Forced Air |
| Central Air Conditioning: | Central Air |
| Central Vac: | Y |
| Laundry Level: | Syste |
| Ensuite Laundry: | F |
| Sewers: | Sewer |
$
%
Years
This calculator is for demonstration purposes only. Always consult a professional
financial advisor before making personal financial decisions.
| Although the information displayed is believed to be accurate, no warranties or representations are made of any kind. |
| HARVEY KALLES REAL ESTATE LTD. |
|
|

Massey Baradaran
Broker
Dir:
416 821 0606
Bus:
905 508 9500
Fax:
905 508 9590
| Virtual Tour | Book Showing | Email a Friend |
Jump To:
At a Glance:
| Type: | Freehold - Detached |
| Area: | Toronto |
| Municipality: | Toronto C10 |
| Neighbourhood: | Mount Pleasant East |
| Style: | 3-Storey |
| Tax: | $9,908.7 |
| Beds: | 3 |
| Baths: | 4 |
| Fireplace: | Y |
| Pool: | None |
Locatin Map:
Payment Calculator:
