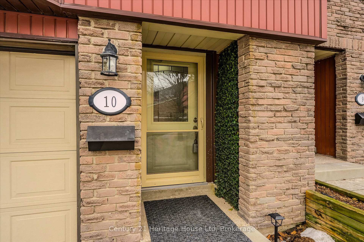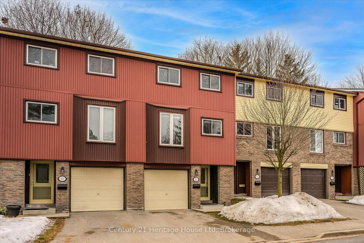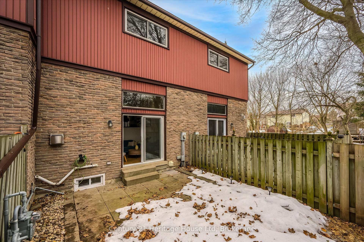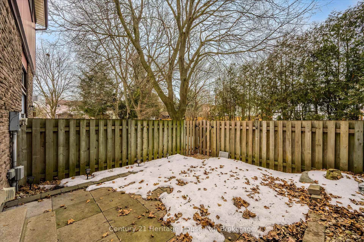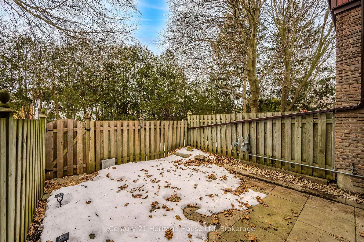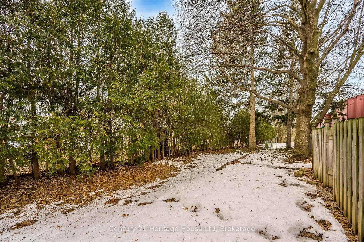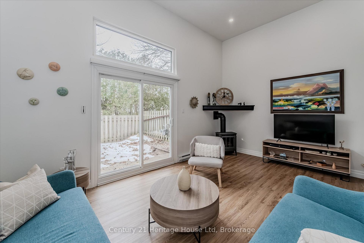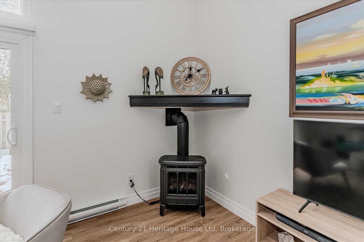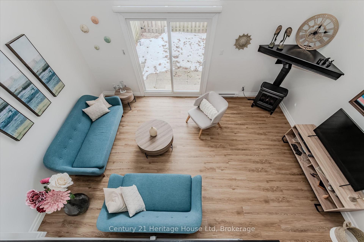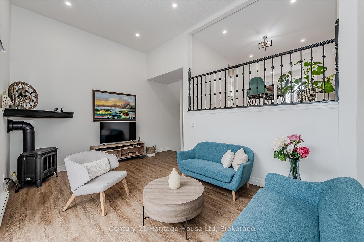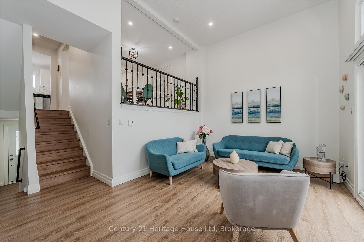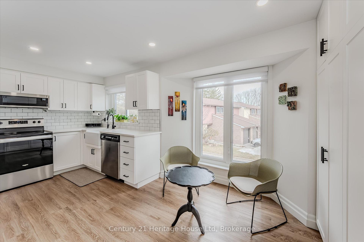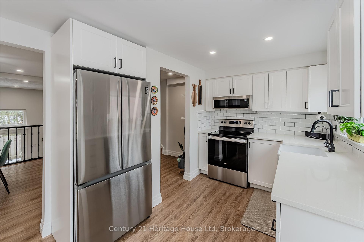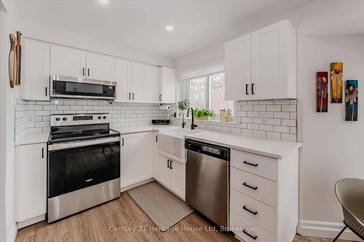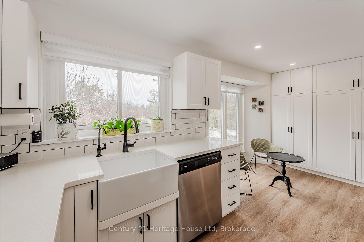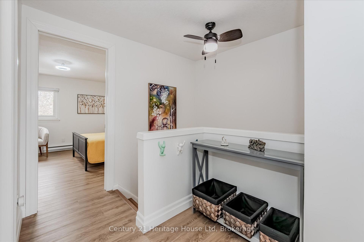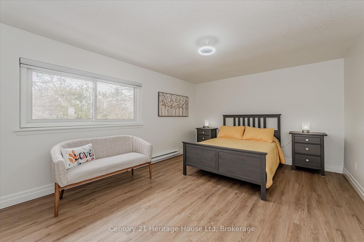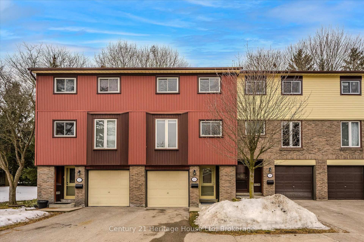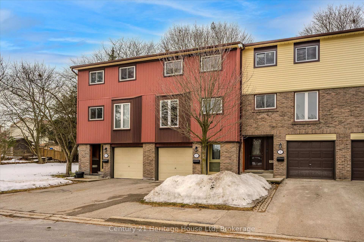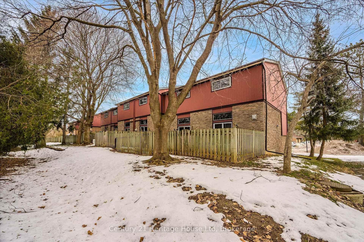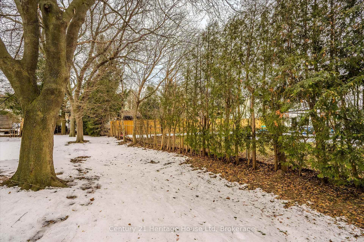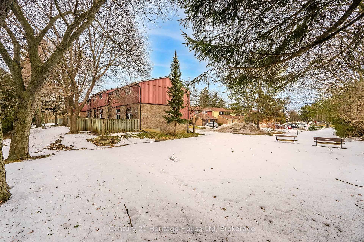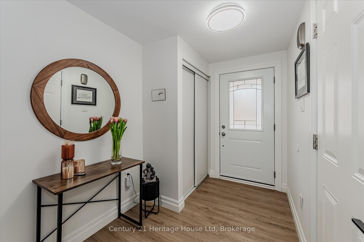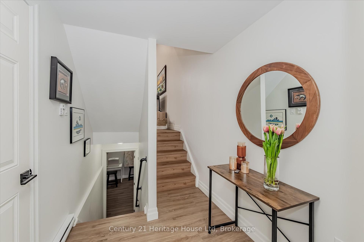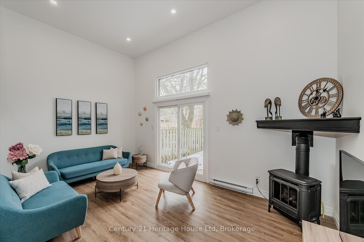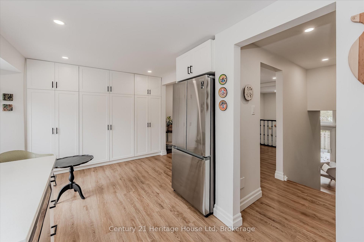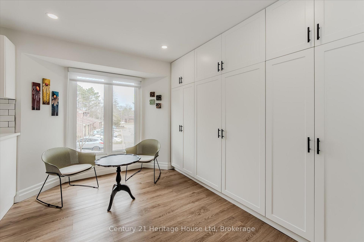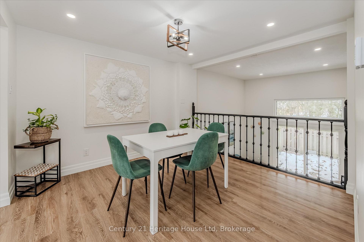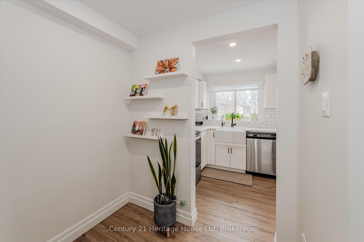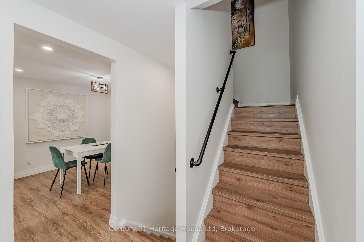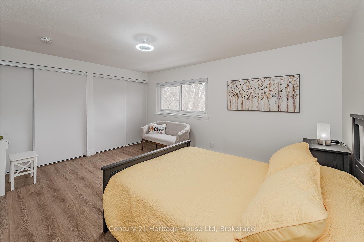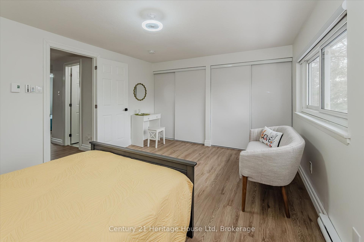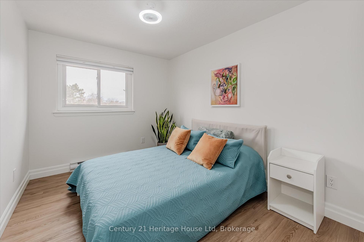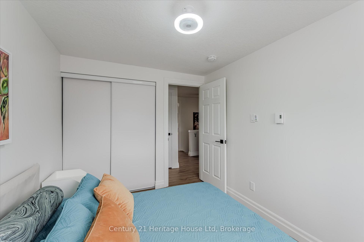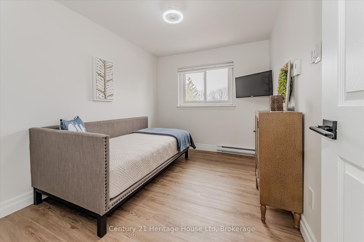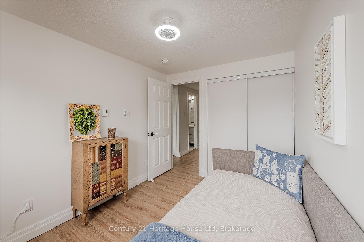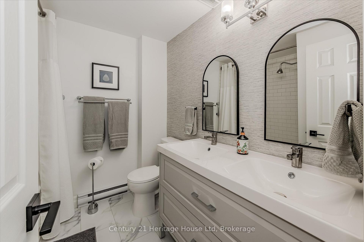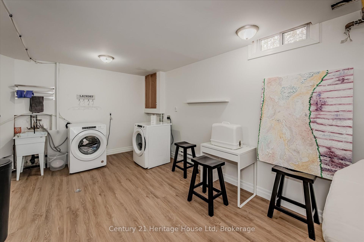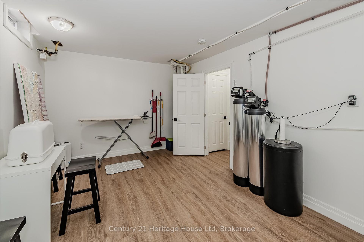$629,900
Available - For Sale
Listing ID: X12223175
2 Worton Aven , Guelph, N1H 7C5, Wellington
| From the moment you enter this home you will be absolutely blown away! This three-storey, three-bedroom townhome is truly one of a kind, offering a level of care and quality rarely seen in the complex. Immaculately maintained and thoughtfully upgraded, this home exudes pride of ownership. Every space feels inviting, clean, and move-in ready, making it a rare opportunity for buyers seeking a home that stands above the rest. Upon entering, You're greeted by a bright and spacious living room, complete with cozy fireplace, soaring ceiling and walkout to your extra private back patio, up a few steps to a simply stunning kitchen, with upgraded cabinetry, backsplash and custom built-ins for ample storage as well as custom hideaway spot to allow you a cozy office space that can be tucked away when not in use! An additional dining room overlooking the living room completes the functional layout of the main floor. Upstairs is the perfect blend of comfort and convenience. No detail has been overlooked and every inch has been thoughtfully designed. The bathroom is complete with deep soaker tub and double sink with storage underneath, Primary bedroom is huge and has a full wall closet, and two other good sized bedrooms all with new wired ceiling light fixtures and noiseless fans. Basement comes equipped with a large laundry room, and additional space should you need room for hobbies, as well as a storage area suitable for all your seasonal items. And the location is the perfect mix, with a private, and quiet tree lined back yard, and also a commuters dream being mere minutes to highway 6 or highway 24, and a short drive to highway 401-This is a true gem, and has to be seen to be believed! |
| Price | $629,900 |
| Taxes: | $3088.92 |
| Assessment Year: | 2025 |
| Occupancy: | Owner |
| Address: | 2 Worton Aven , Guelph, N1H 7C5, Wellington |
| Postal Code: | N1H 7C5 |
| Province/State: | Wellington |
| Directions/Cross Streets: | Elmira Rd. S |
| Level/Floor | Room | Length(ft) | Width(ft) | Descriptions | |
| Room 1 | Main | Living Ro | 16.99 | 14.66 | |
| Room 2 | Second | Kitchen | 16.99 | 10.66 | |
| Room 3 | Second | Dining Ro | 10.33 | 11.25 | |
| Room 4 | Third | Bathroom | 7.35 | 7.15 | 5 Pc Bath |
| Room 5 | Third | Bedroom | 8.43 | 10.66 | |
| Room 6 | Third | Bedroom | 8.23 | 10.66 | |
| Room 7 | Third | Primary B | 14.92 | 11.58 | |
| Room 8 | Basement | Laundry | 16.76 | 10.76 |
| Washroom Type | No. of Pieces | Level |
| Washroom Type 1 | 5 | Third |
| Washroom Type 2 | 0 | |
| Washroom Type 3 | 0 | |
| Washroom Type 4 | 0 | |
| Washroom Type 5 | 0 |
| Total Area: | 0.00 |
| Approximatly Age: | 31-50 |
| Washrooms: | 1 |
| Heat Type: | Other |
| Central Air Conditioning: | Other |
$
%
Years
This calculator is for demonstration purposes only. Always consult a professional
financial advisor before making personal financial decisions.
| Although the information displayed is believed to be accurate, no warranties or representations are made of any kind. |
| Century 21 Heritage House Ltd |
|
|

Massey Baradaran
Broker
Dir:
416 821 0606
Bus:
905 508 9500
Fax:
905 508 9590
| Virtual Tour | Book Showing | Email a Friend |
Jump To:
At a Glance:
| Type: | Com - Condo Townhouse |
| Area: | Wellington |
| Municipality: | Guelph |
| Neighbourhood: | Willow West/Sugarbush/West Acres |
| Style: | 3-Storey |
| Approximate Age: | 31-50 |
| Tax: | $3,088.92 |
| Maintenance Fee: | $430 |
| Beds: | 3 |
| Baths: | 1 |
| Fireplace: | Y |
Locatin Map:
Payment Calculator:
