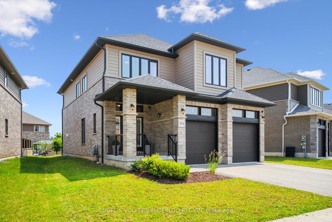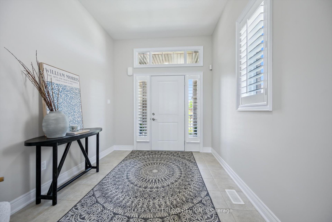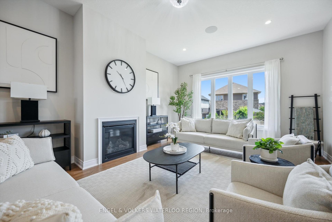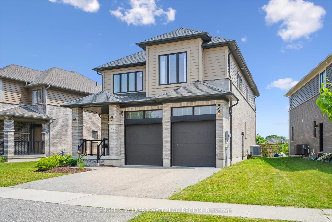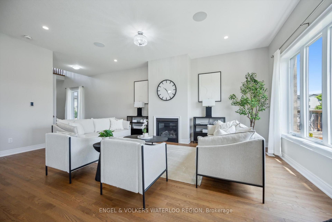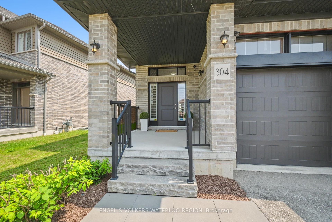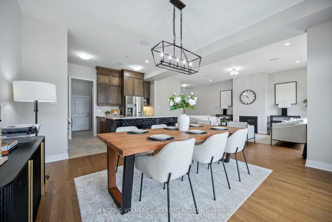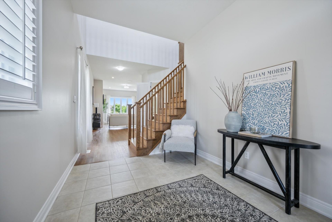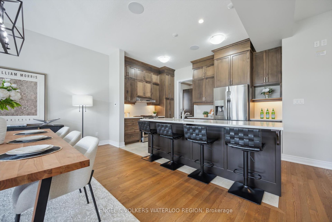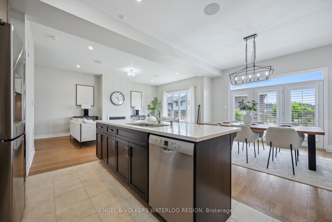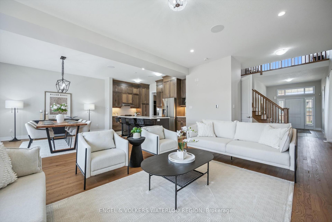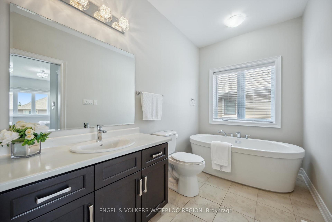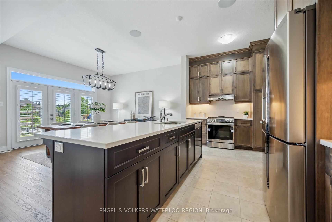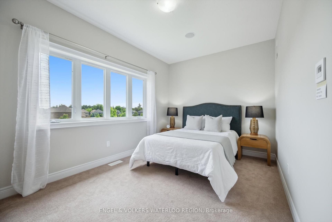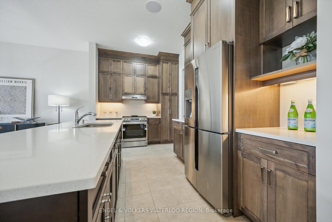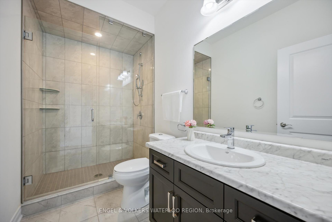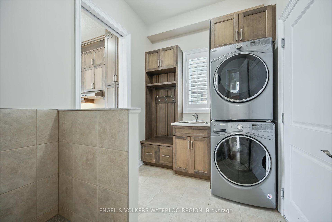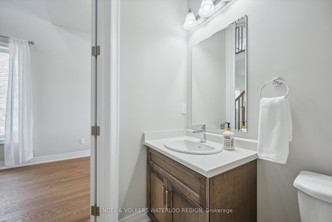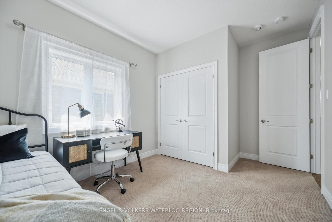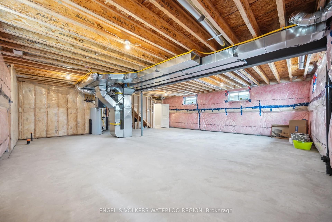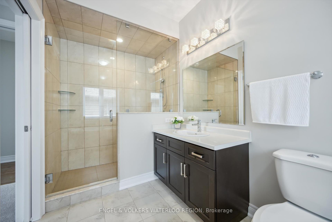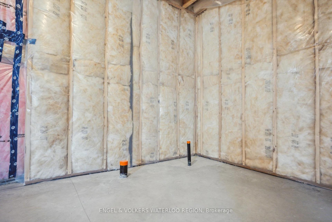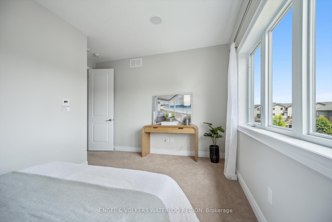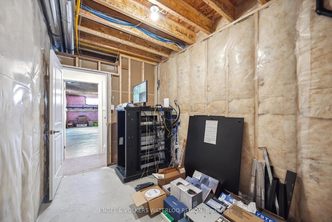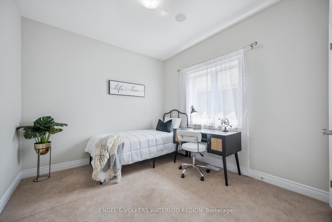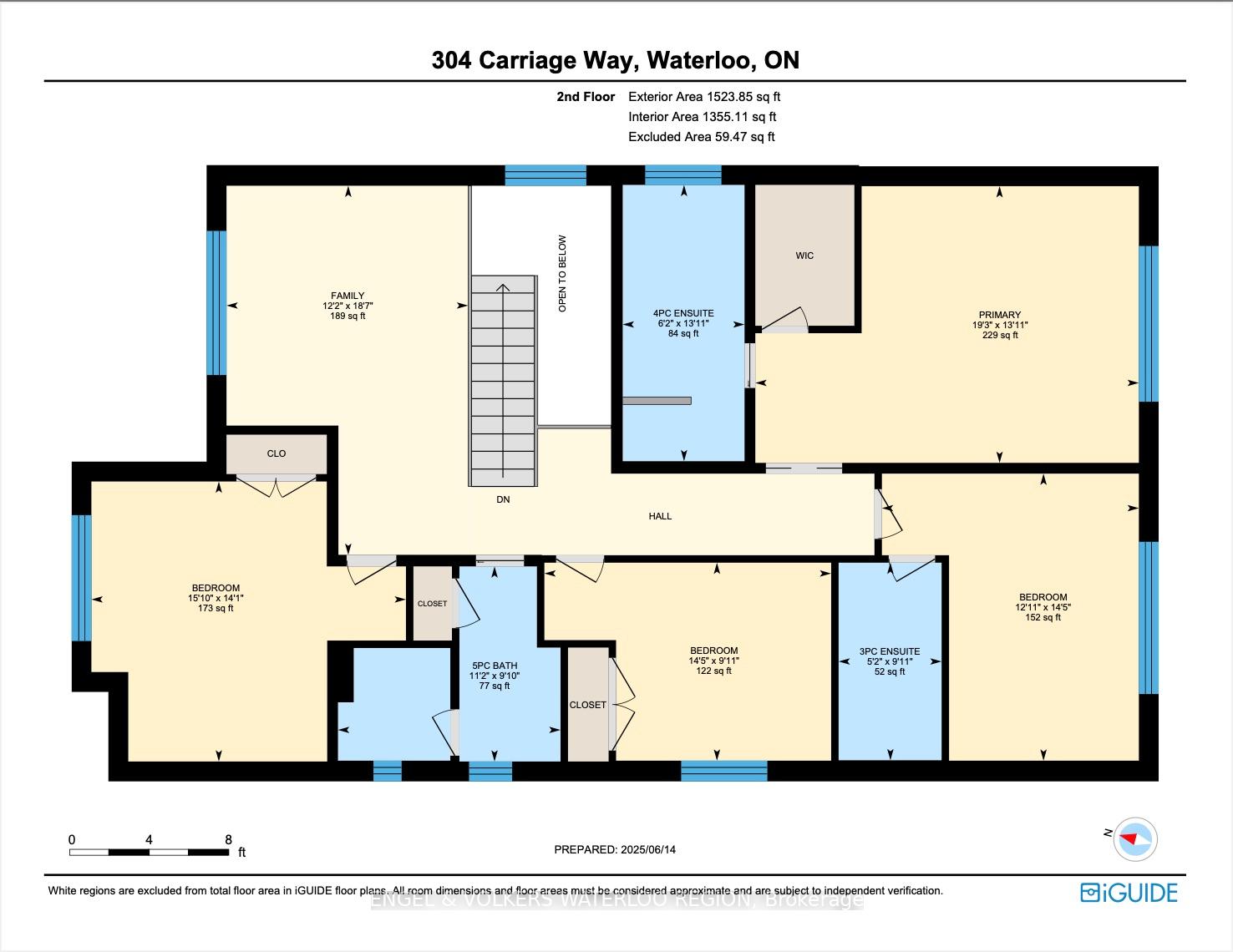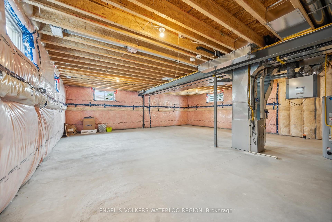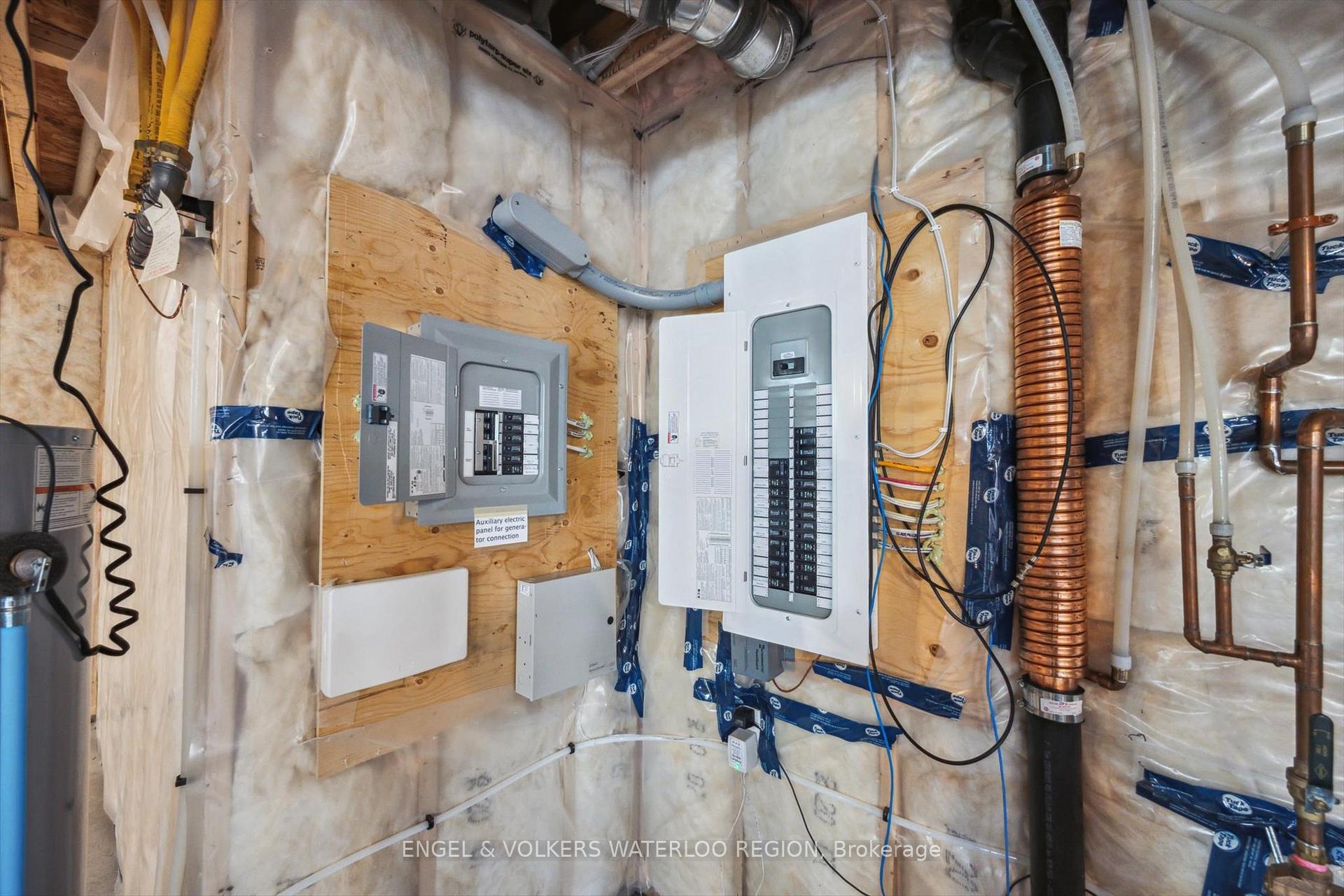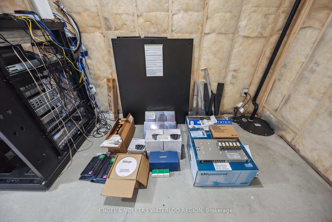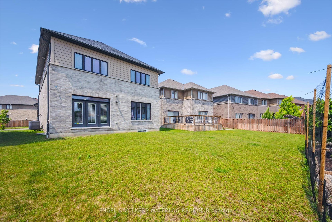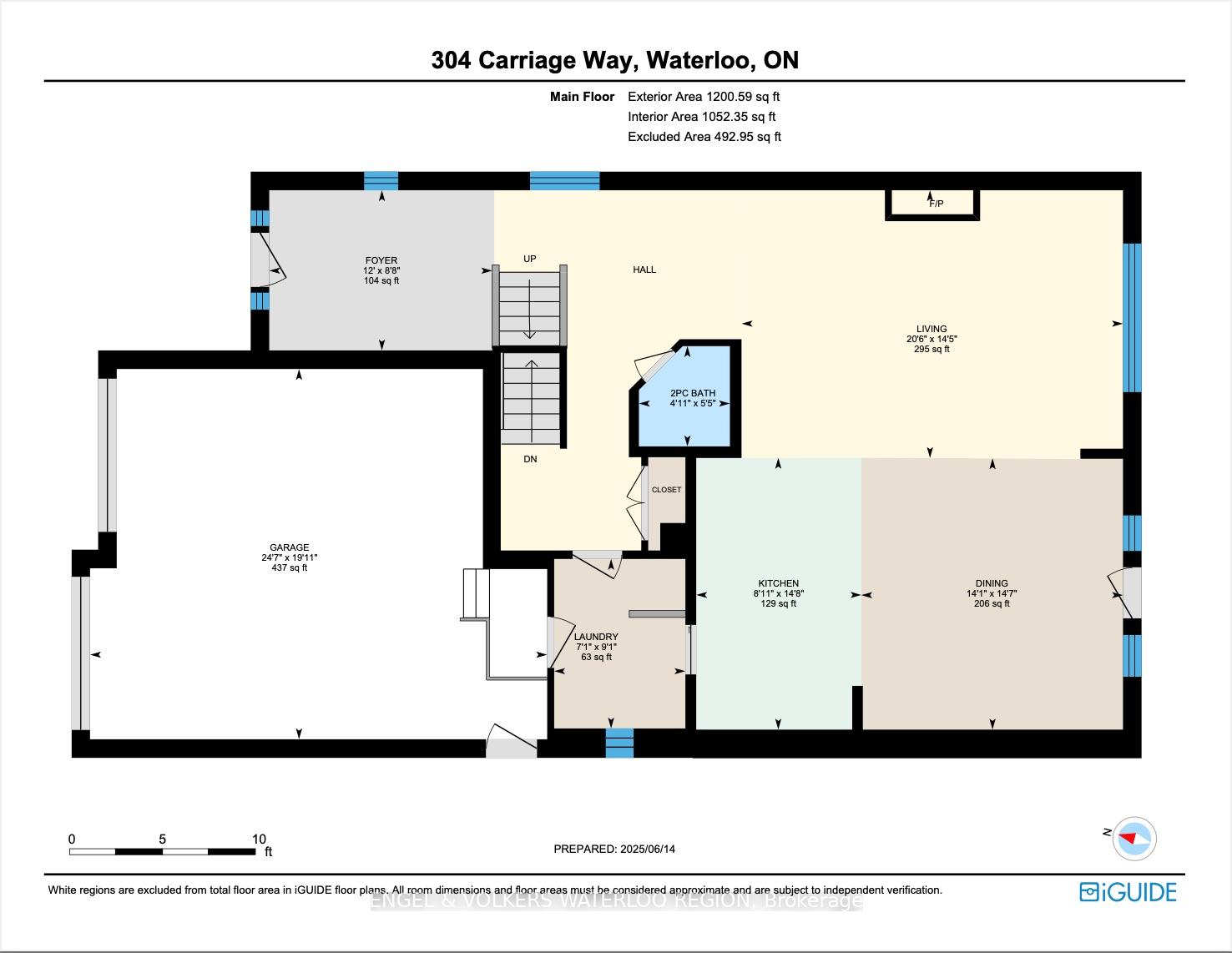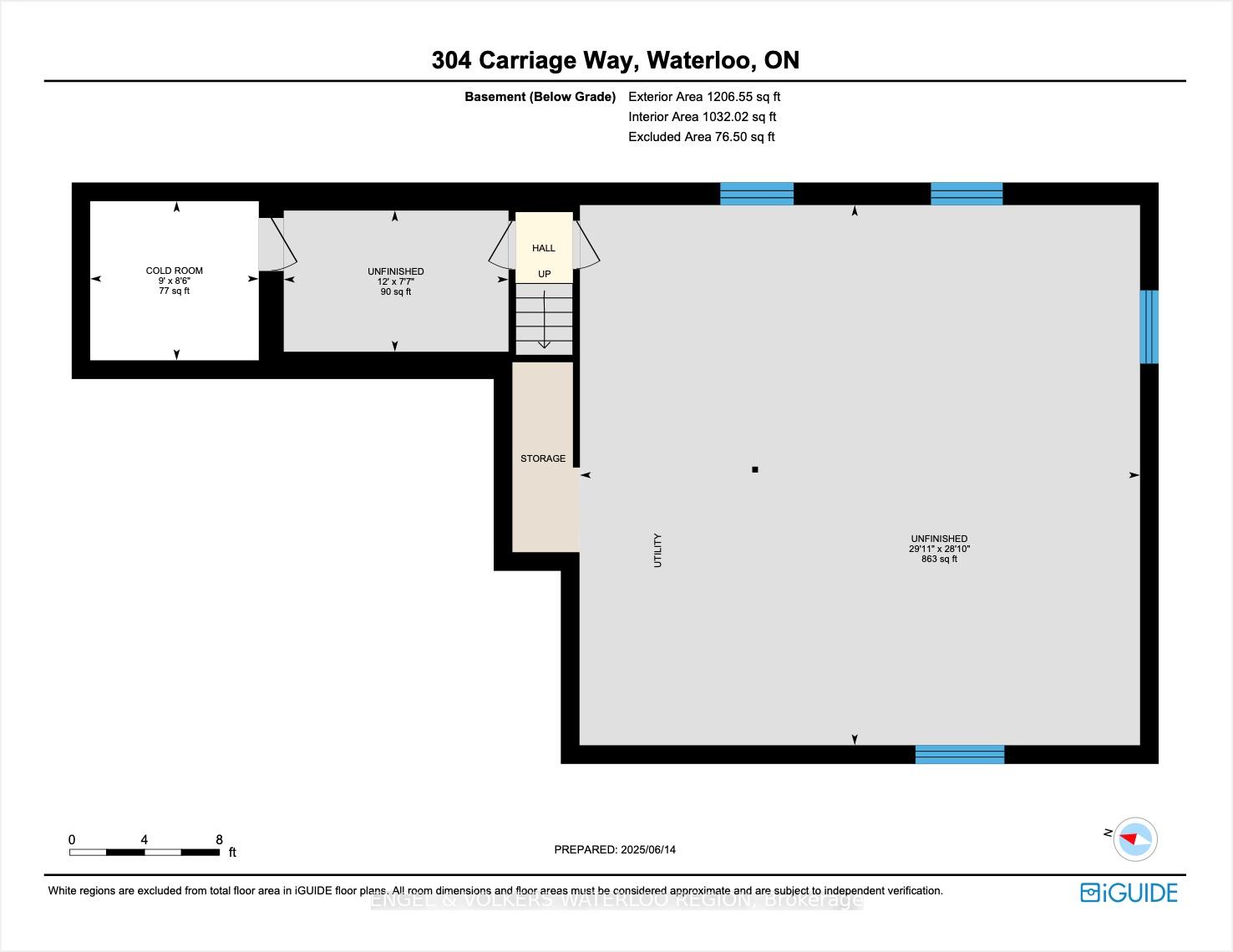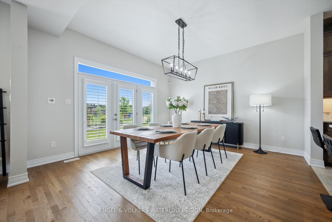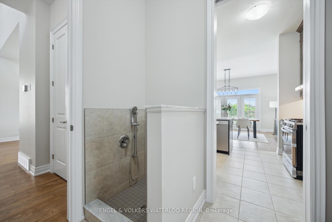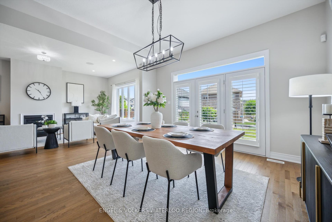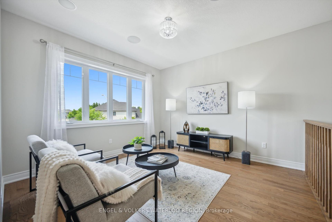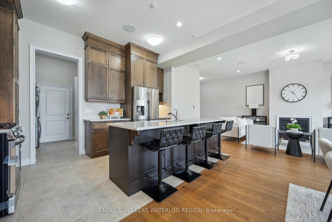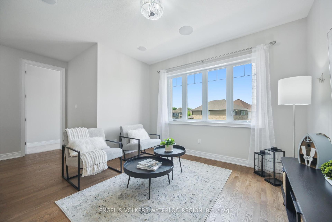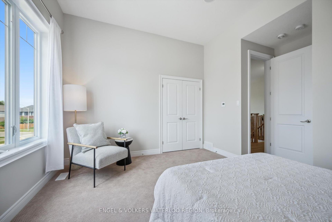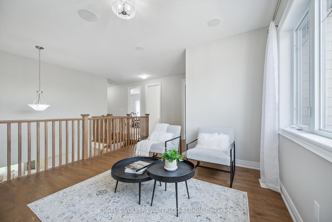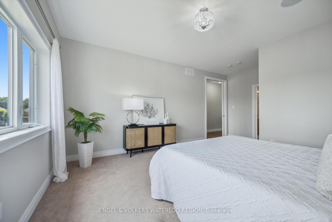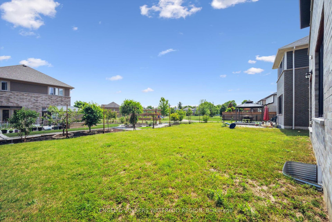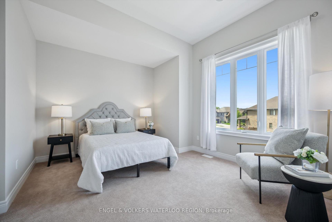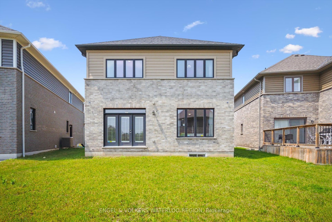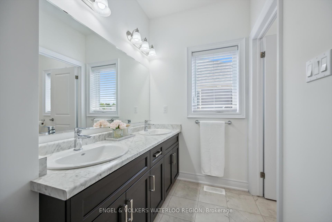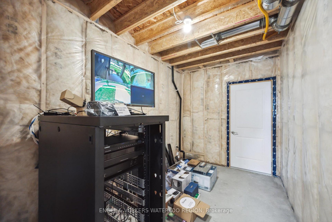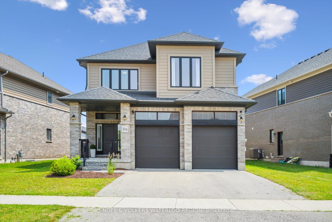$1,250,000
Available - For Sale
Listing ID: X12223179
304 Carriage Way , Waterloo, N2K 0C2, Waterloo
| One of a Kind Power Outage-Proof Smart Home with Premium Upgrades near Kiwanis Park. Impeccably maintained by the original owner, this fully upgraded and highly customized 4-bed, 3.5 bath ENERGY STAR certified home blends modern luxury with advanced technology. Features include ground floor 10-ft ceilings, second floor and basement 9-ft ceilings, oversized windows, and a 200-amp panel. The spacious second floor offers two ensuite bedrooms and three full baths in total. Enjoy high-end upgrades such as a smart LG gas range, new range hood, quiet Wi-Fi garage openers, and all-new toilets and lighting. The Carrier zoned HVAC system with ERV, smart thermostats, and Cat 6A Ethernet wiring (10GBASE-T) throughout make this a rare tech-lovers dream. A basement data center room with a 25U server rack which is ideal for home lab setup, Russound multi-zone audio system, surround sound wiring for home theatres, H & B alarm system and a LOREX 4K camera system add even more value. Other highlights include a Level 2 EV charger outlet, generator-ready setup featuring 30-amp outdoor receptacle and auxiliary panel, pet bath, gas line for backyard BBQ, and extensive documentation. All smart systems, security, and premium equipment are included or preconfigured for seamless transfer. Steps from key amenities and shopping. Move-in ready and built to impress! |
| Price | $1,250,000 |
| Taxes: | $8055.00 |
| Assessment Year: | 2025 |
| Occupancy: | Vacant |
| Address: | 304 Carriage Way , Waterloo, N2K 0C2, Waterloo |
| Acreage: | < .50 |
| Directions/Cross Streets: | WOOLWICH ST. |
| Rooms: | 14 |
| Rooms +: | 3 |
| Bedrooms: | 4 |
| Bedrooms +: | 0 |
| Family Room: | T |
| Basement: | Full, Unfinished |
| Level/Floor | Room | Length(ft) | Width(ft) | Descriptions | |
| Room 1 | Main | Foyer | 8.63 | 12 | |
| Room 2 | Main | Living Ro | 14.4 | 20.53 | |
| Room 3 | Main | Kitchen | 14.63 | 8.89 | |
| Room 4 | Main | Dining Ro | 14.6 | 14.07 | |
| Room 5 | Main | Laundry | 9.12 | 7.05 | |
| Room 6 | Main | Powder Ro | 5.41 | 4.89 | 2 Pc Bath |
| Room 7 | Second | Primary B | 13.91 | 19.29 | |
| Room 8 | Second | Bathroom | 13.91 | 6.13 | 4 Pc Ensuite |
| Room 9 | Second | Bedroom 2 | 14.43 | 12.92 | |
| Room 10 | Second | Bathroom | 9.94 | 5.18 | 3 Pc Ensuite |
| Room 11 | Second | Bedroom 3 | 9.97 | 14.4 | |
| Room 12 | Second | Bedroom 4 | 14.07 | 15.81 | |
| Room 13 | Second | Bathroom | 9.81 | 11.18 | 5 Pc Bath |
| Room 14 | Second | Family Ro | 18.56 | 12.14 | |
| Room 15 | Basement | Recreatio | 28.86 | 29.91 |
| Washroom Type | No. of Pieces | Level |
| Washroom Type 1 | 2 | Main |
| Washroom Type 2 | 3 | Second |
| Washroom Type 3 | 4 | Second |
| Washroom Type 4 | 5 | Second |
| Washroom Type 5 | 0 |
| Total Area: | 0.00 |
| Approximatly Age: | 6-15 |
| Property Type: | Detached |
| Style: | 2-Storey |
| Exterior: | Brick, Vinyl Siding |
| Garage Type: | Attached |
| (Parking/)Drive: | Private Do |
| Drive Parking Spaces: | 2 |
| Park #1 | |
| Parking Type: | Private Do |
| Park #2 | |
| Parking Type: | Private Do |
| Pool: | None |
| Approximatly Age: | 6-15 |
| Approximatly Square Footage: | 2500-3000 |
| Property Features: | Greenbelt/Co, Hospital |
| CAC Included: | N |
| Water Included: | N |
| Cabel TV Included: | N |
| Common Elements Included: | N |
| Heat Included: | N |
| Parking Included: | N |
| Condo Tax Included: | N |
| Building Insurance Included: | N |
| Fireplace/Stove: | Y |
| Heat Type: | Forced Air |
| Central Air Conditioning: | Central Air |
| Central Vac: | N |
| Laundry Level: | Syste |
| Ensuite Laundry: | F |
| Sewers: | Sewer |
$
%
Years
This calculator is for demonstration purposes only. Always consult a professional
financial advisor before making personal financial decisions.
| Although the information displayed is believed to be accurate, no warranties or representations are made of any kind. |
| ENGEL & VOLKERS WATERLOO REGION |
|
|

Massey Baradaran
Broker
Dir:
416 821 0606
Bus:
905 508 9500
Fax:
905 508 9590
| Virtual Tour | Book Showing | Email a Friend |
Jump To:
At a Glance:
| Type: | Freehold - Detached |
| Area: | Waterloo |
| Municipality: | Waterloo |
| Neighbourhood: | Dufferin Grove |
| Style: | 2-Storey |
| Approximate Age: | 6-15 |
| Tax: | $8,055 |
| Beds: | 4 |
| Baths: | 4 |
| Fireplace: | Y |
| Pool: | None |
Locatin Map:
Payment Calculator:
