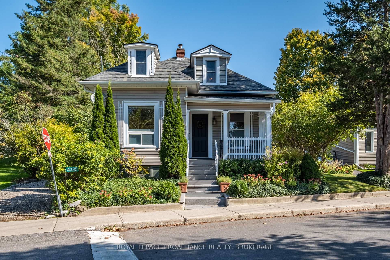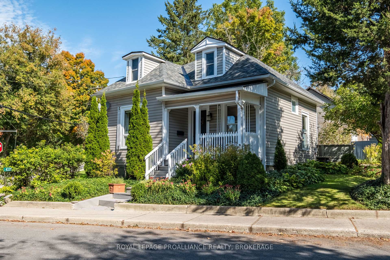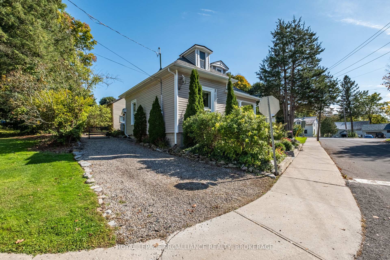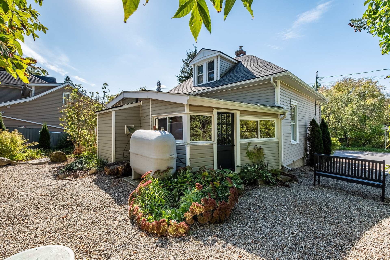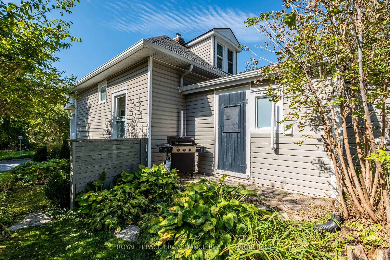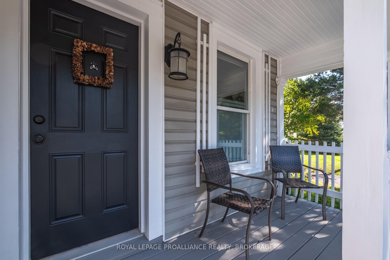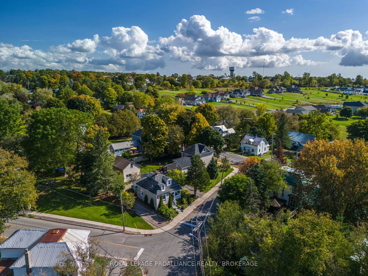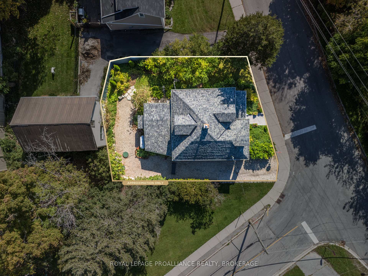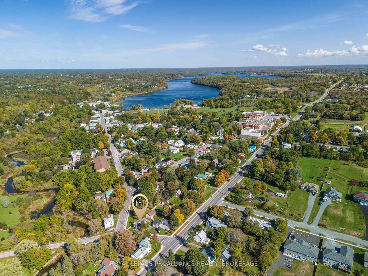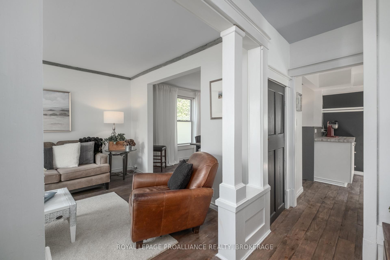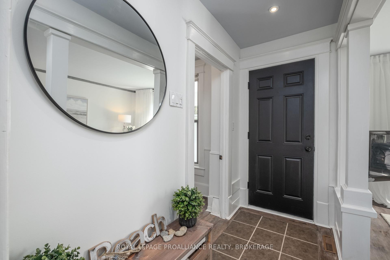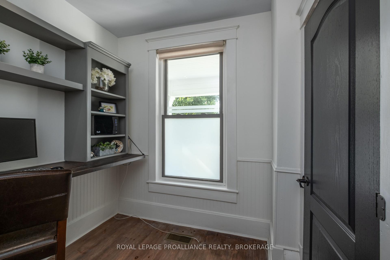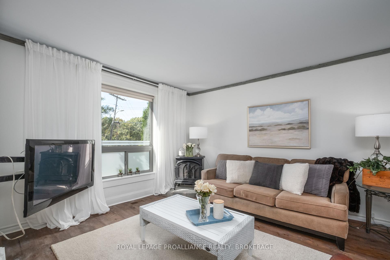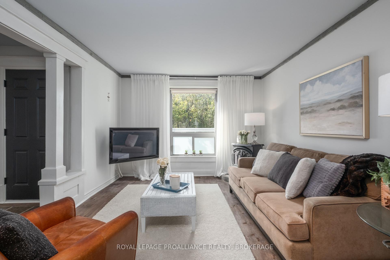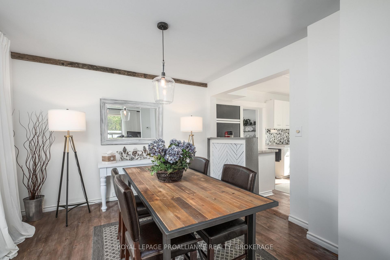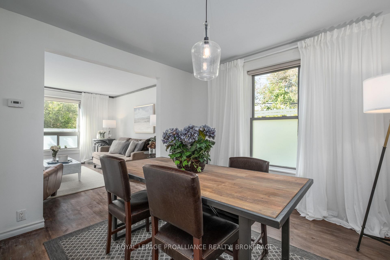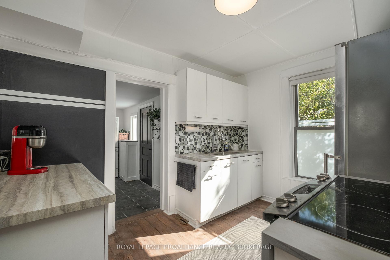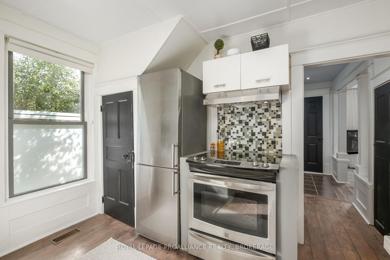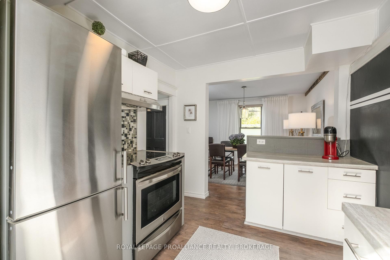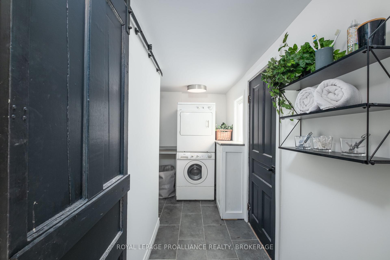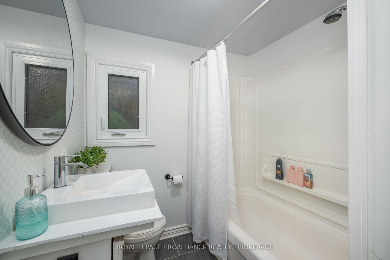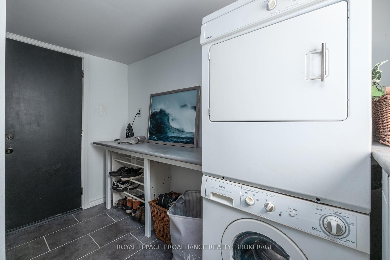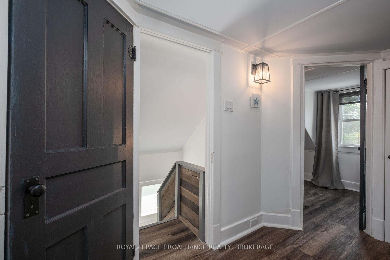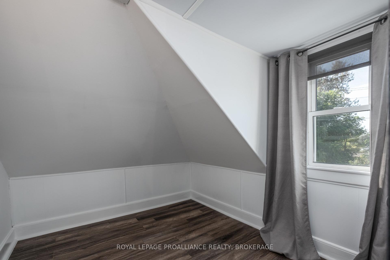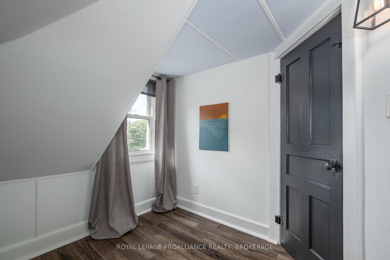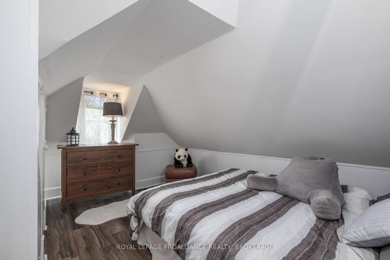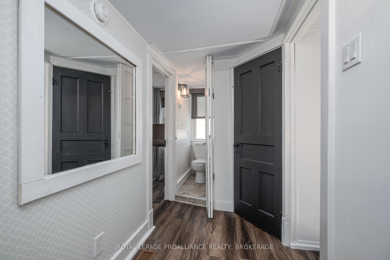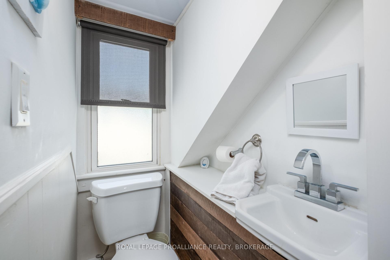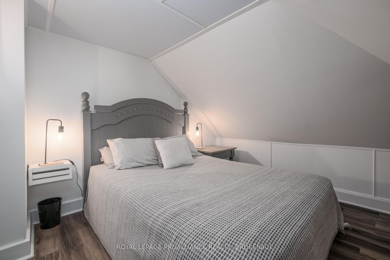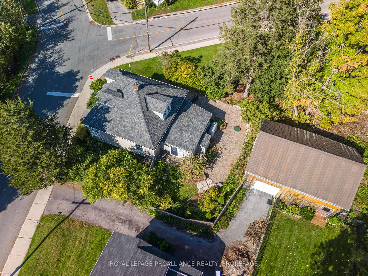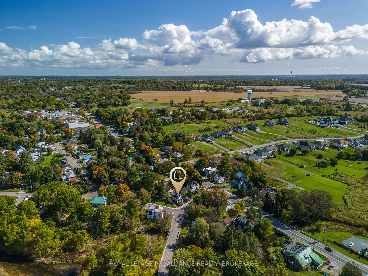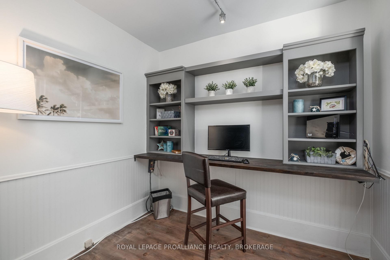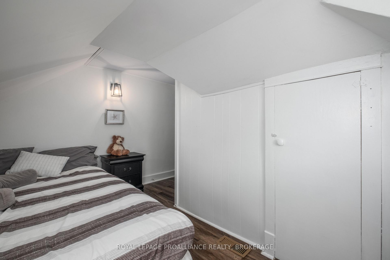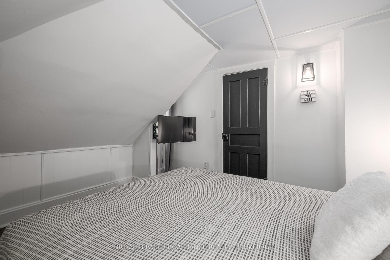$439,900
Available - For Sale
Listing ID: X12223060
4330 William Stre , Frontenac, K0H 2T0, Frontenac
| Located on the edge of town in South Frontenac's charming community of Sydenham you will find this beautifully maintained 3-bedroom home. As you approach the home, it will be immediately obvious, the love and care that has been given to this home over the years by its owners. On a corner lot, 4330 William Street welcomes you with its west facing front porch to sit and enjoy the afternoon sun. As you enter the home you will find a layout perfect for small families, young couples and retirees alike. The main floor offers a bright and open living room, dining room and kitchen with large windows to pull in as much natural light as possible. You will also find a separate office space, 4-piece bathroom and main floor laundry room. Towards the back of the home there is an additional storage room to meet your needs. Upstairs you will find 3 bedrooms and an additional half bath for convenience. With a backyard space that has been set up as a low maintenance patio space this is perfect for the homeowner that wants to kick back and relax instead of spending their weekends cutting the lawn. 4330 William Street is ready for its next owner. |
| Price | $439,900 |
| Taxes: | $1459.19 |
| Occupancy: | Owner |
| Address: | 4330 William Stre , Frontenac, K0H 2T0, Frontenac |
| Directions/Cross Streets: | Rutledge Road and William Street |
| Rooms: | 10 |
| Bedrooms: | 3 |
| Bedrooms +: | 0 |
| Family Room: | T |
| Basement: | Partial Base, Unfinished |
| Level/Floor | Room | Length(ft) | Width(ft) | Descriptions | |
| Room 1 | Main | Office | 6.86 | 8.2 | |
| Room 2 | Main | Living Ro | 11.22 | 13.42 | |
| Room 3 | Main | Dining Ro | 11.15 | 11.32 | |
| Room 4 | Main | Kitchen | 11.15 | 8.89 | |
| Room 5 | Main | Bathroom | 5.84 | 6.3 | 4 Pc Bath |
| Room 6 | Main | Laundry | 10.04 | 11.38 | |
| Room 7 | Second | Bedroom | 11.48 | 12.69 | |
| Room 8 | Second | Bedroom 2 | 11.48 | 11.18 | |
| Room 9 | Second | Bedroom 3 | 9.02 | 7.81 | |
| Room 10 | Second | Bathroom | 2.98 | 4.43 | 2 Pc Bath |
| Washroom Type | No. of Pieces | Level |
| Washroom Type 1 | 2 | Second |
| Washroom Type 2 | 4 | Main |
| Washroom Type 3 | 0 | |
| Washroom Type 4 | 0 | |
| Washroom Type 5 | 0 |
| Total Area: | 0.00 |
| Property Type: | Detached |
| Style: | 1 1/2 Storey |
| Exterior: | Vinyl Siding |
| Garage Type: | None |
| (Parking/)Drive: | Private |
| Drive Parking Spaces: | 2 |
| Park #1 | |
| Parking Type: | Private |
| Park #2 | |
| Parking Type: | Private |
| Pool: | None |
| Approximatly Square Footage: | 1100-1500 |
| Property Features: | Park, River/Stream |
| CAC Included: | N |
| Water Included: | N |
| Cabel TV Included: | N |
| Common Elements Included: | N |
| Heat Included: | N |
| Parking Included: | N |
| Condo Tax Included: | N |
| Building Insurance Included: | N |
| Fireplace/Stove: | Y |
| Heat Type: | Forced Air |
| Central Air Conditioning: | Central Air |
| Central Vac: | N |
| Laundry Level: | Syste |
| Ensuite Laundry: | F |
| Sewers: | Holding Tank |
| Utilities-Cable: | A |
| Utilities-Hydro: | Y |
$
%
Years
This calculator is for demonstration purposes only. Always consult a professional
financial advisor before making personal financial decisions.
| Although the information displayed is believed to be accurate, no warranties or representations are made of any kind. |
| ROYAL LEPAGE PROALLIANCE REALTY, BROKERAGE |
|
|

Massey Baradaran
Broker
Dir:
416 821 0606
Bus:
905 508 9500
Fax:
905 508 9590
| Virtual Tour | Book Showing | Email a Friend |
Jump To:
At a Glance:
| Type: | Freehold - Detached |
| Area: | Frontenac |
| Municipality: | Frontenac |
| Neighbourhood: | 47 - Frontenac South |
| Style: | 1 1/2 Storey |
| Tax: | $1,459.19 |
| Beds: | 3 |
| Baths: | 2 |
| Fireplace: | Y |
| Pool: | None |
Locatin Map:
Payment Calculator:
