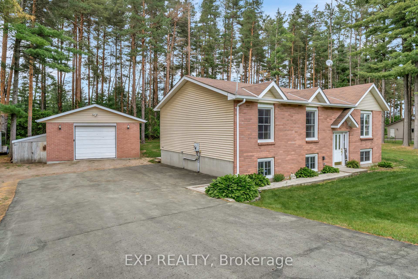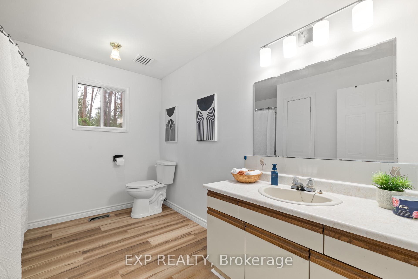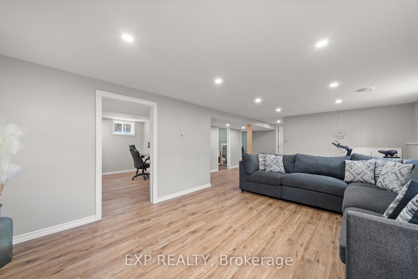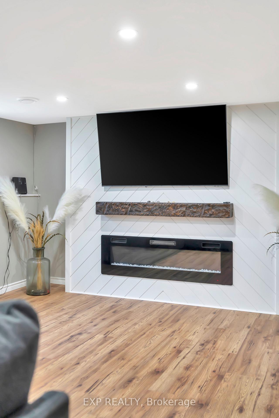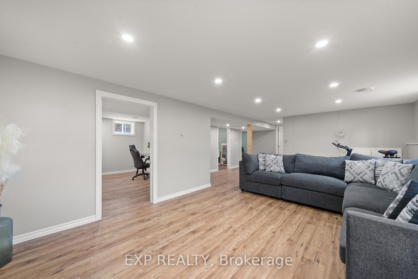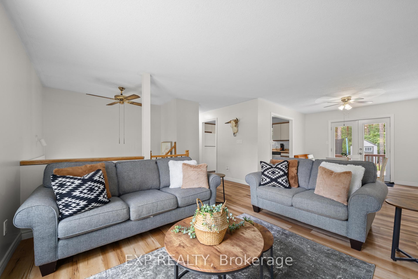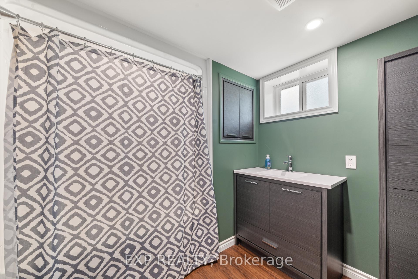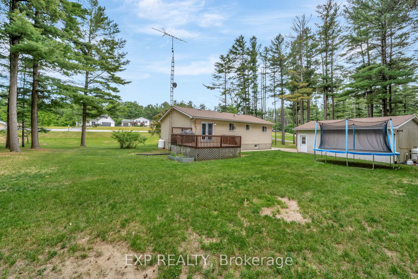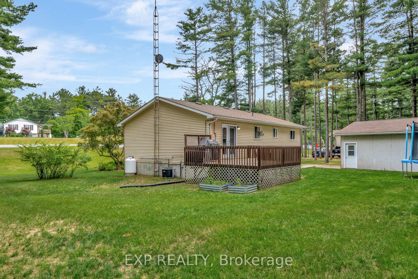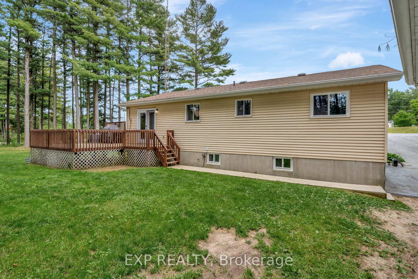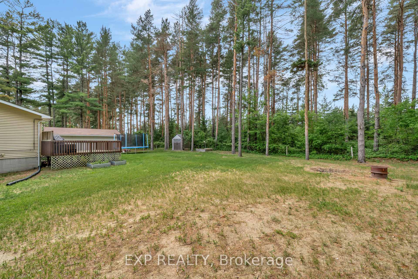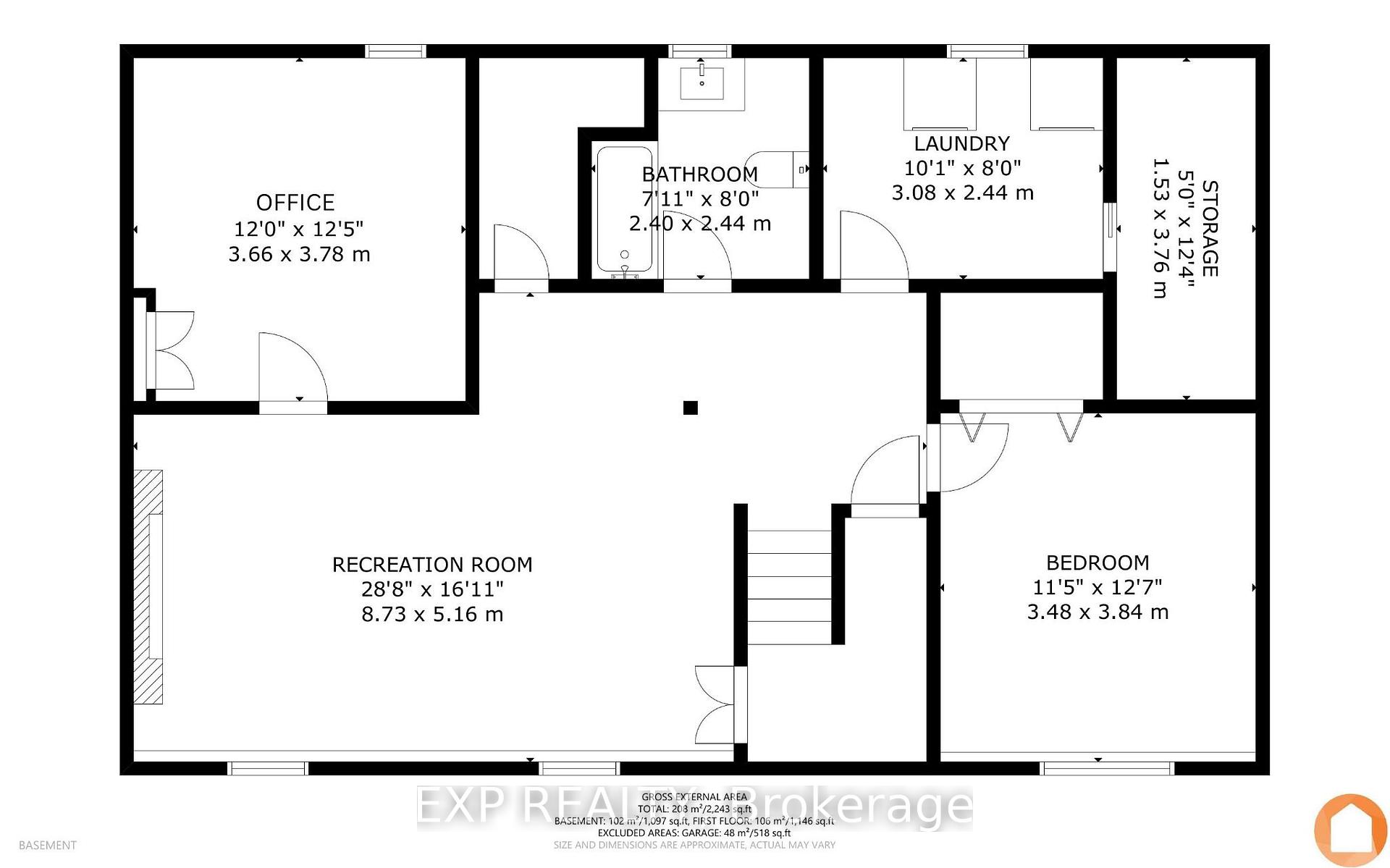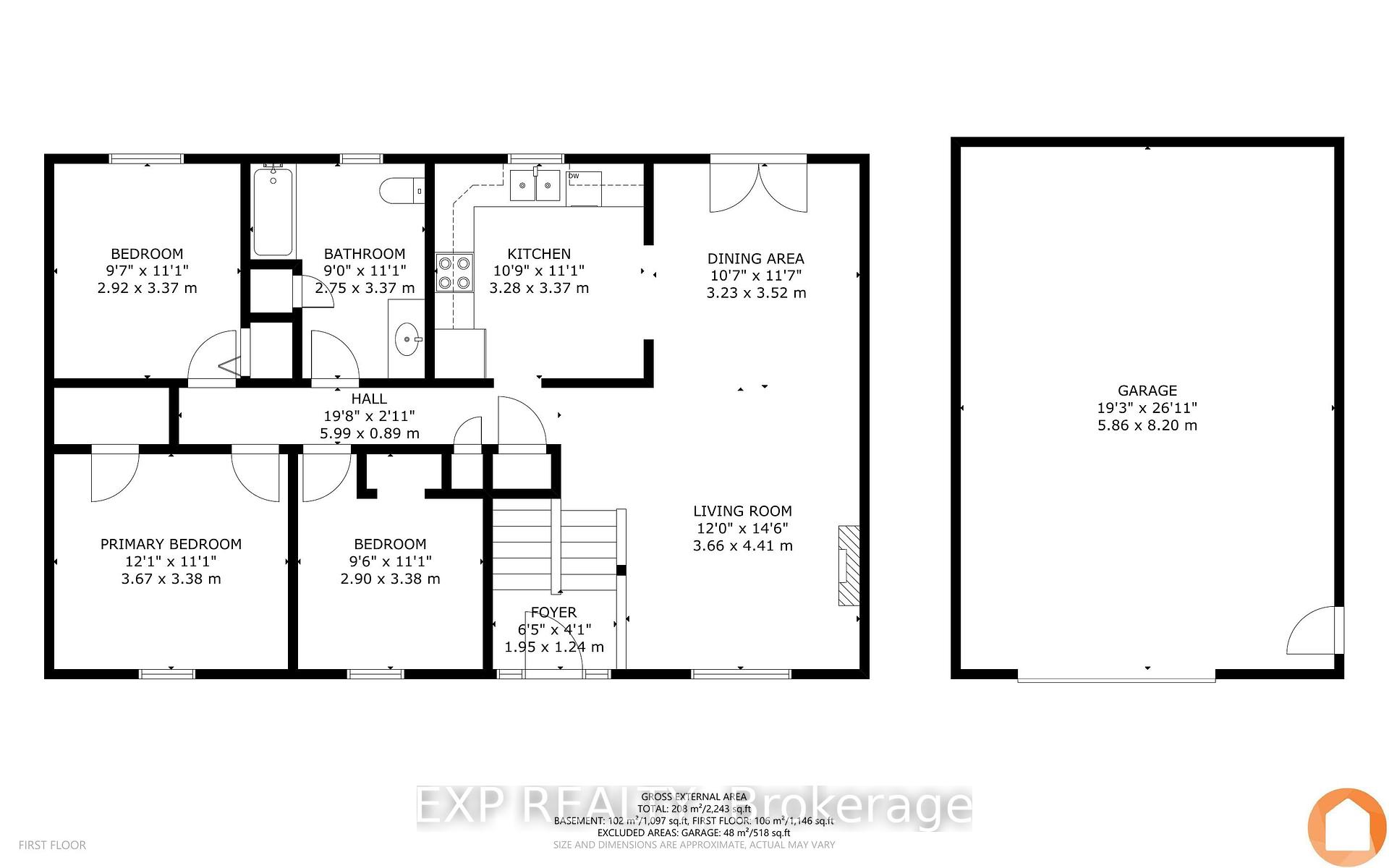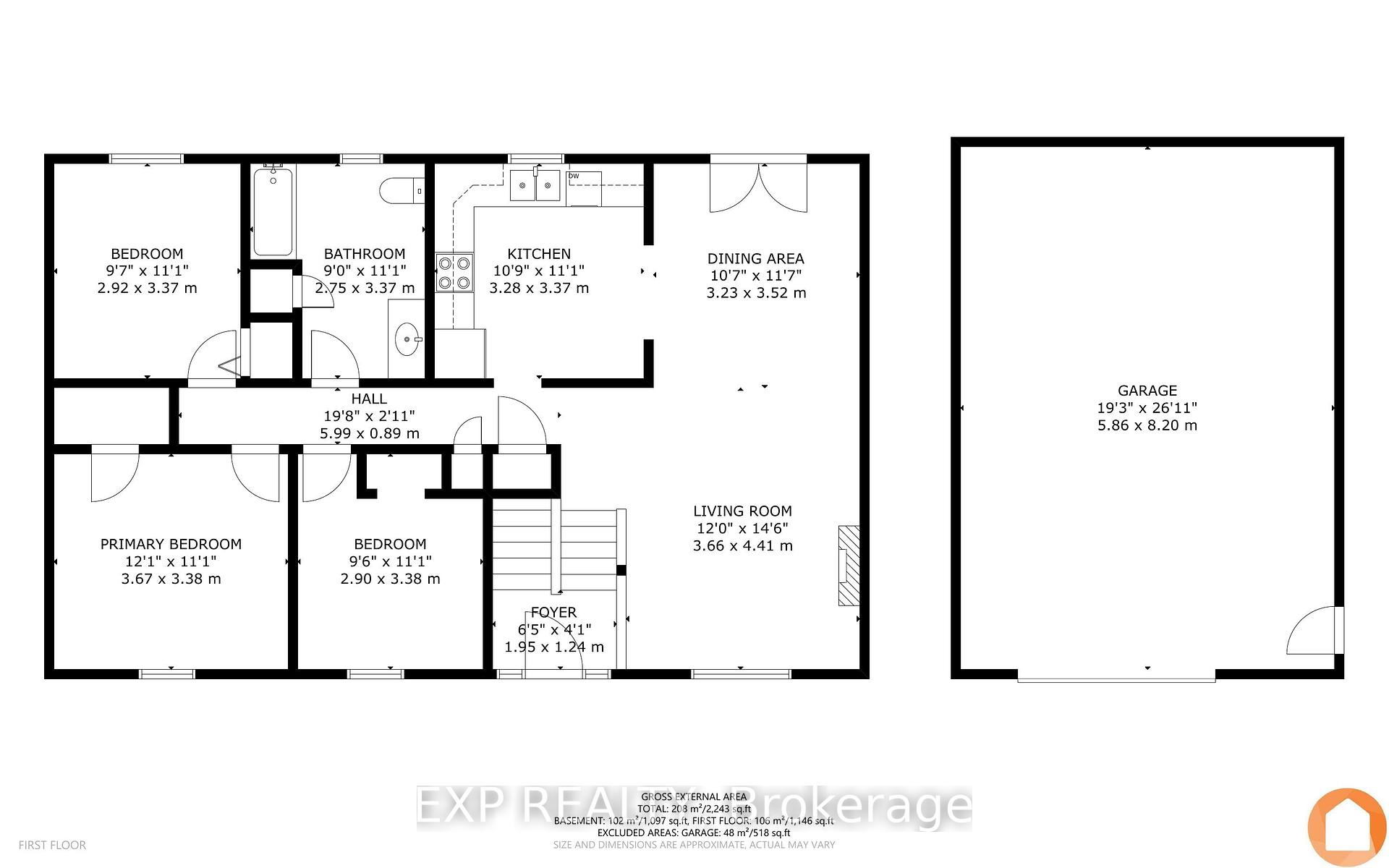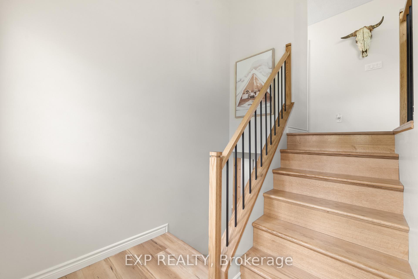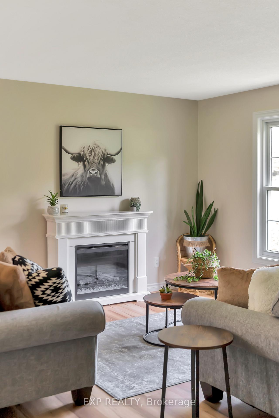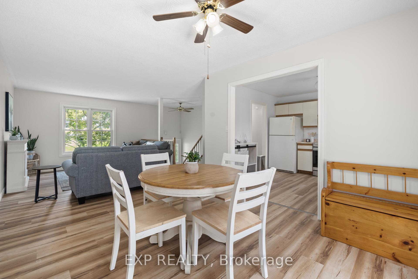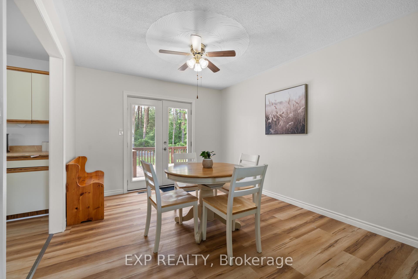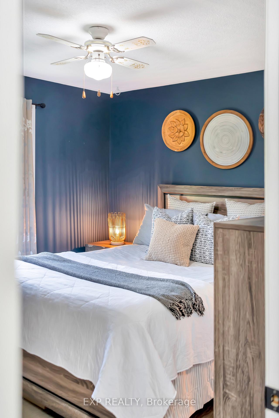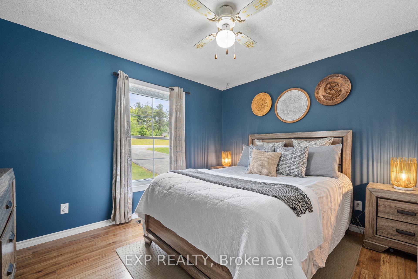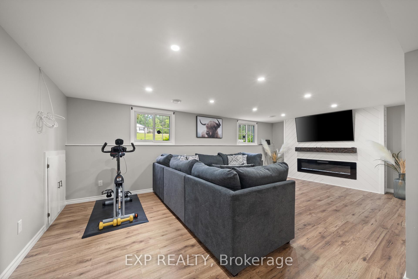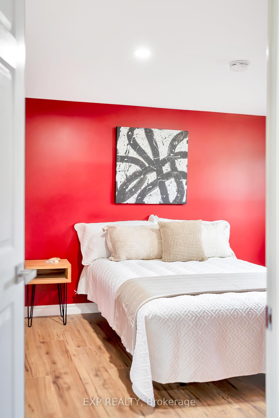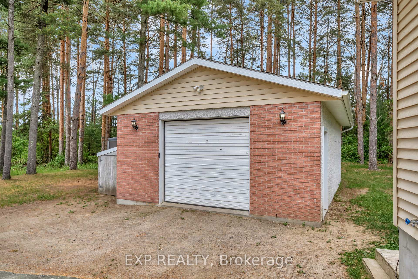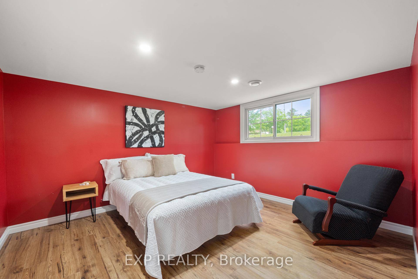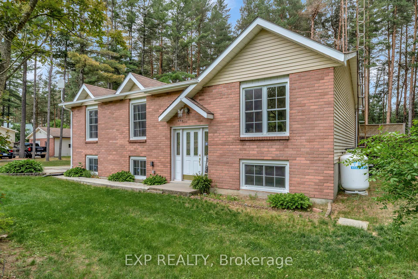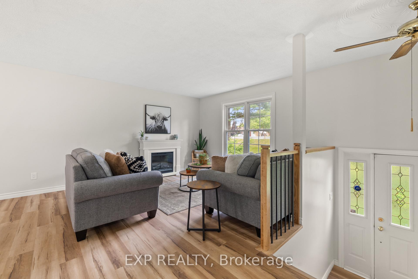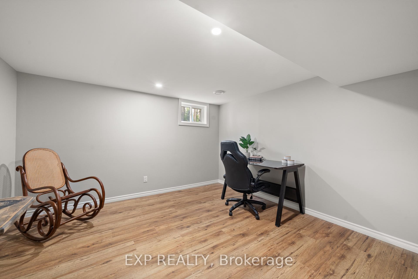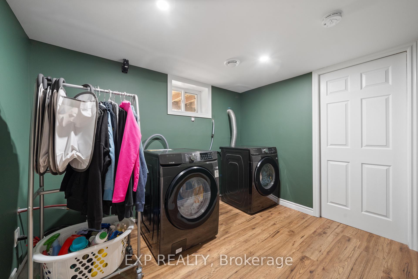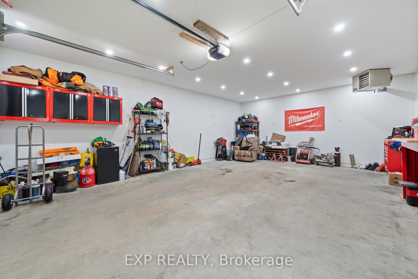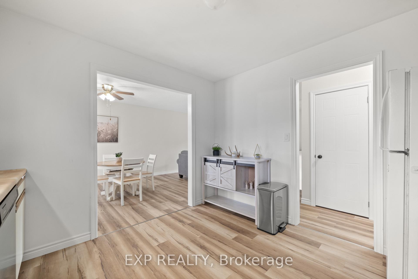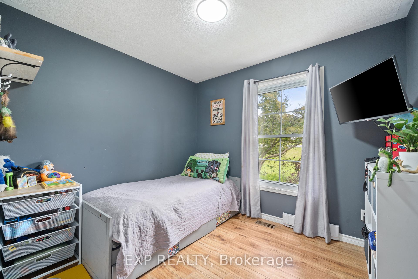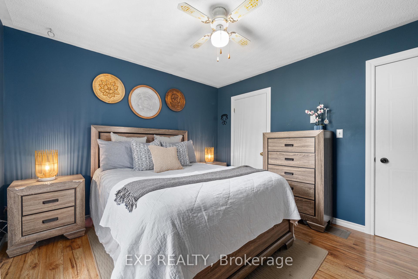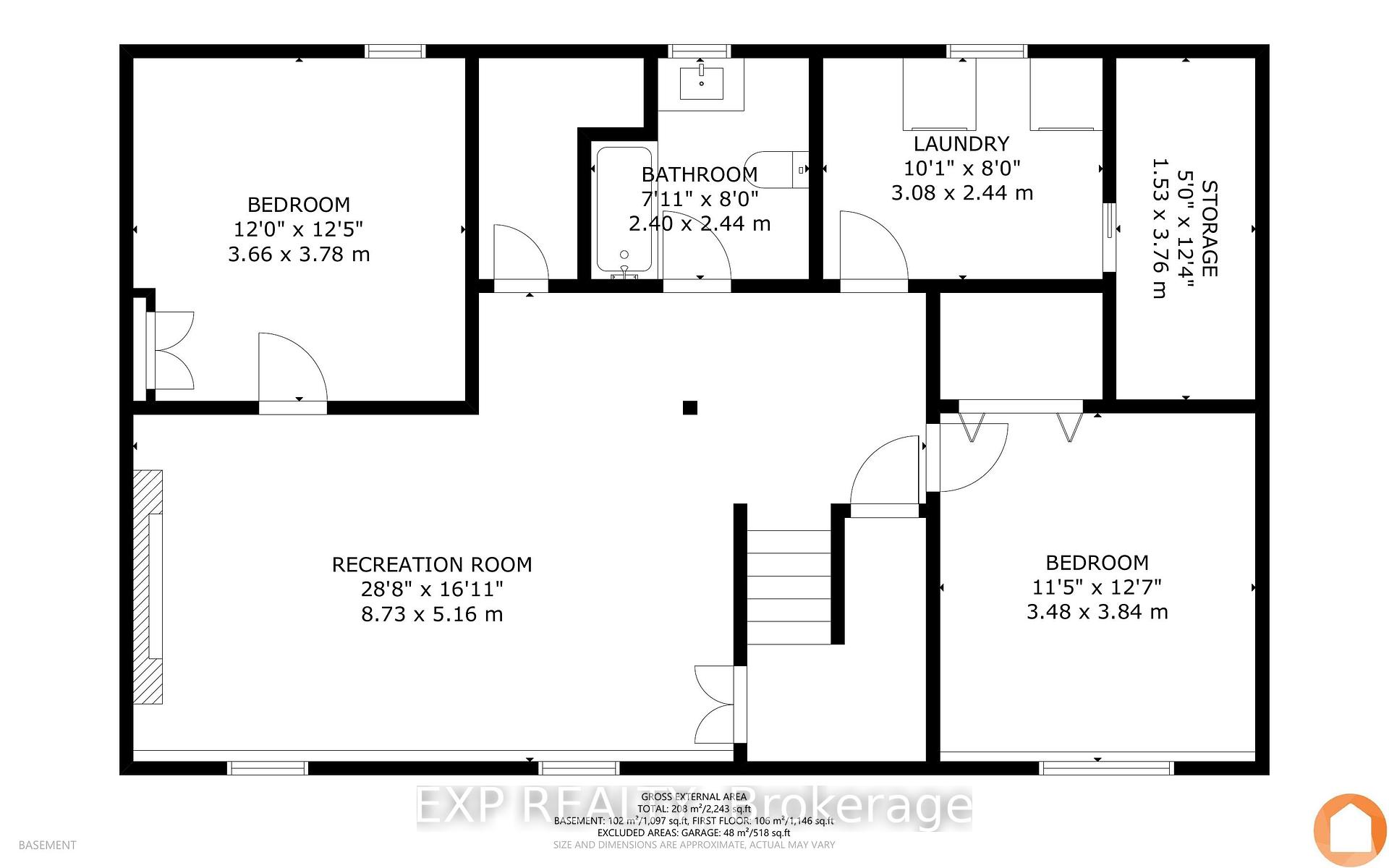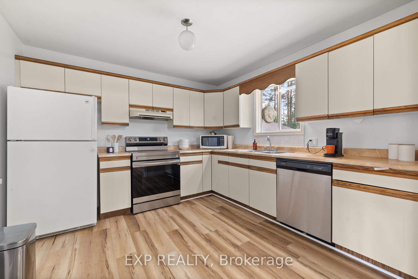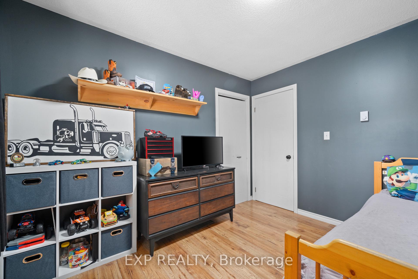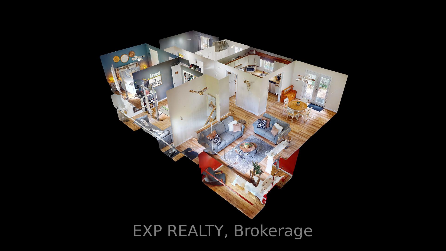$599,900
Available - For Sale
Listing ID: X12215963
1112 County Road 5 N/A , Quinte West, K0K 2C0, Hastings
| Welcome to 1112 County Road 5 in Quinte West, a beautifully maintained raised bungalow offering comfort, space, and country charm just minutes from Quinte West and CFB Trenton. This 3 +1 bedroom, 2 bathroom home features large front windows that flood the main living area with natural light. The layout is functional and family-friendly, with 3 bedrooms on the main floor and another in the fully finished basement. This provides additional living space for a large family room, home office, or guest suite. Outside, you'll find a large detached garage that is both finished and heated, ideal for use as a workshop, man cave, or hobby space. The large paved driveway offers ample parking, while the spacious yard gives you room to relax, garden, or entertain outdoors. Whether youre looking for peaceful rural living or quick access to amenities, this property delivers the best of both worlds. Dont miss your chance to make this versatile and move-in-ready home your own. |
| Price | $599,900 |
| Taxes: | $3157.00 |
| Occupancy: | Owner |
| Address: | 1112 County Road 5 N/A , Quinte West, K0K 2C0, Hastings |
| Acreage: | .50-1.99 |
| Directions/Cross Streets: | Floudsbridge Road, Arbuckle Road |
| Rooms: | 7 |
| Rooms +: | 5 |
| Bedrooms: | 3 |
| Bedrooms +: | 1 |
| Family Room: | T |
| Basement: | Finished, Full |
| Level/Floor | Room | Length(ft) | Width(ft) | Descriptions | |
| Room 1 | Upper | Living Ro | 14.46 | 12 | |
| Room 2 | Upper | Dining Ro | 11.55 | 10.59 | |
| Room 3 | Upper | Kitchen | 11.05 | 10.76 | |
| Room 4 | Upper | Bathroom | 11.05 | 9.02 | |
| Room 5 | Upper | Primary B | 11.09 | 12.04 | |
| Room 6 | Upper | Bedroom 2 | 11.05 | 9.58 | |
| Room 7 | Upper | Bedroom 3 | 11.09 | 9.51 | |
| Room 8 | Lower | Bedroom 4 | 12.6 | 11.41 | |
| Room 9 | Lower | Laundry | 8 | 10.1 | |
| Room 10 | Lower | Recreatio | 16.92 | 28.63 | |
| Room 11 | Lower | Office | 12.4 | 12 | |
| Room 12 | Lower | Bathroom | 8 | 7.87 |
| Washroom Type | No. of Pieces | Level |
| Washroom Type 1 | 4 | Upper |
| Washroom Type 2 | 4 | Lower |
| Washroom Type 3 | 0 | |
| Washroom Type 4 | 0 | |
| Washroom Type 5 | 0 |
| Total Area: | 0.00 |
| Approximatly Age: | 31-50 |
| Property Type: | Detached |
| Style: | Bungalow-Raised |
| Exterior: | Brick Front, Vinyl Siding |
| Garage Type: | Detached |
| (Parking/)Drive: | Private |
| Drive Parking Spaces: | 10 |
| Park #1 | |
| Parking Type: | Private |
| Park #2 | |
| Parking Type: | Private |
| Pool: | None |
| Other Structures: | Garden Shed, S |
| Approximatly Age: | 31-50 |
| Approximatly Square Footage: | 1100-1500 |
| Property Features: | Golf, School |
| CAC Included: | N |
| Water Included: | N |
| Cabel TV Included: | N |
| Common Elements Included: | N |
| Heat Included: | N |
| Parking Included: | N |
| Condo Tax Included: | N |
| Building Insurance Included: | N |
| Fireplace/Stove: | Y |
| Heat Type: | Forced Air |
| Central Air Conditioning: | Central Air |
| Central Vac: | N |
| Laundry Level: | Syste |
| Ensuite Laundry: | F |
| Elevator Lift: | False |
| Sewers: | Septic |
| Water: | Drilled W |
| Water Supply Types: | Drilled Well |
| Utilities-Cable: | A |
| Utilities-Hydro: | Y |
$
%
Years
This calculator is for demonstration purposes only. Always consult a professional
financial advisor before making personal financial decisions.
| Although the information displayed is believed to be accurate, no warranties or representations are made of any kind. |
| EXP REALTY |
|
|

Massey Baradaran
Broker
Dir:
416 821 0606
Bus:
905 508 9500
Fax:
905 508 9590
| Book Showing | Email a Friend |
Jump To:
At a Glance:
| Type: | Freehold - Detached |
| Area: | Hastings |
| Municipality: | Quinte West |
| Neighbourhood: | Murray Ward |
| Style: | Bungalow-Raised |
| Approximate Age: | 31-50 |
| Tax: | $3,157 |
| Beds: | 3+1 |
| Baths: | 2 |
| Fireplace: | Y |
| Pool: | None |
Locatin Map:
Payment Calculator:
