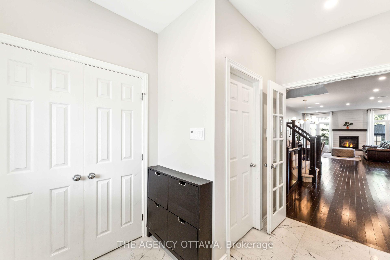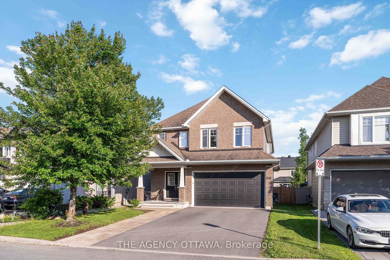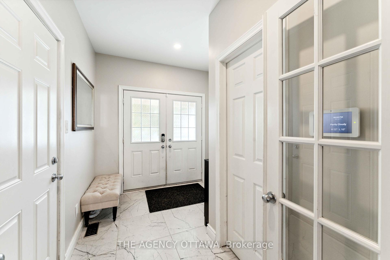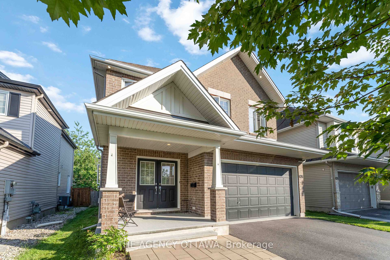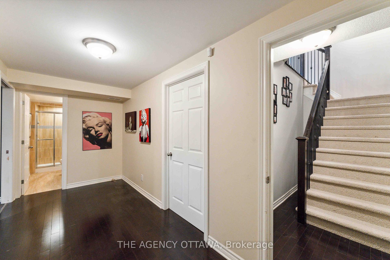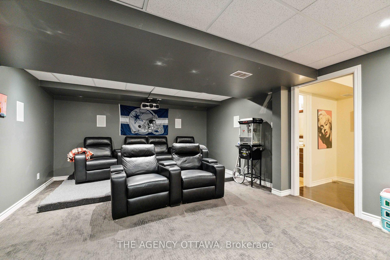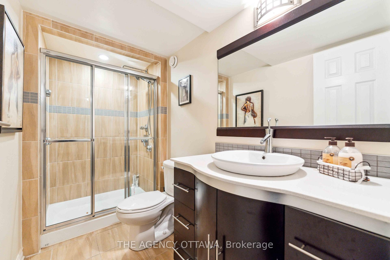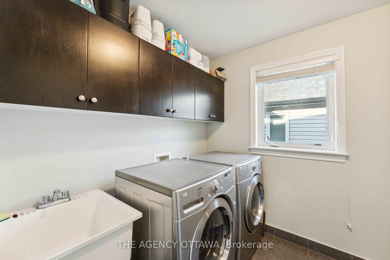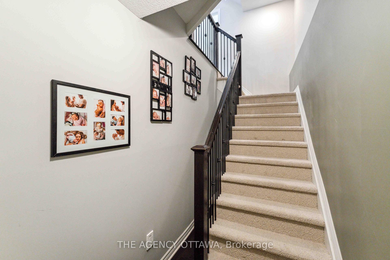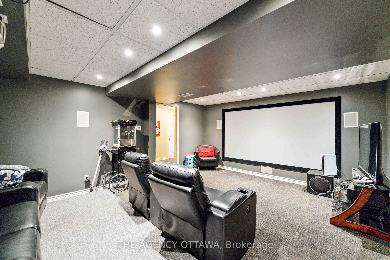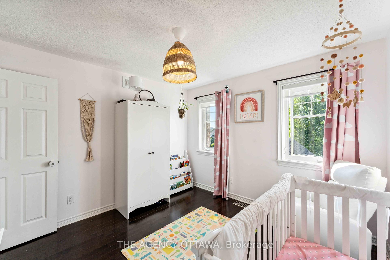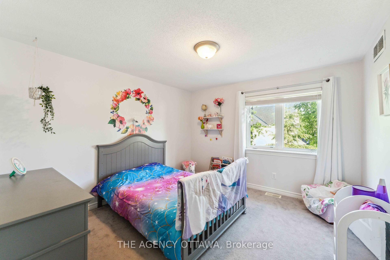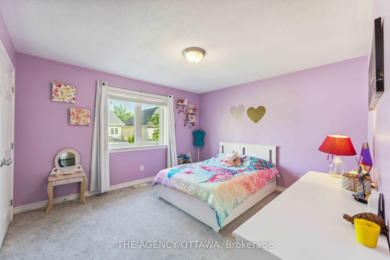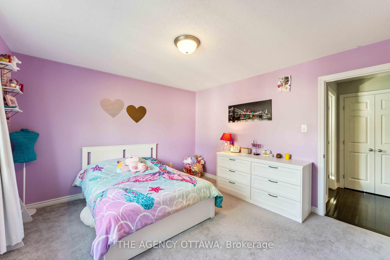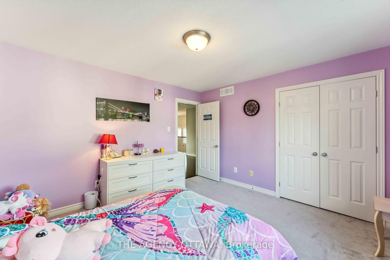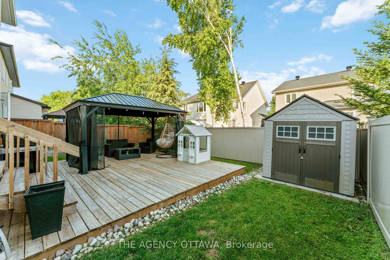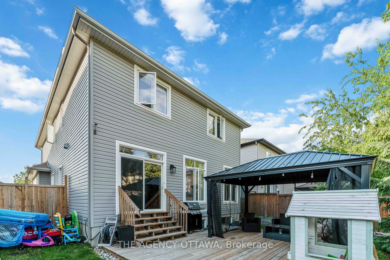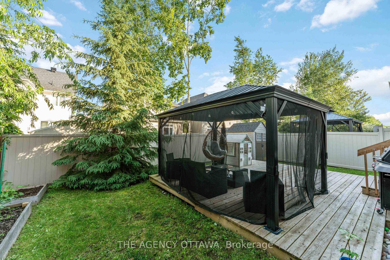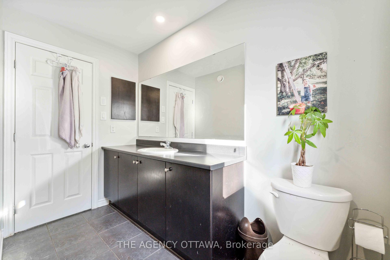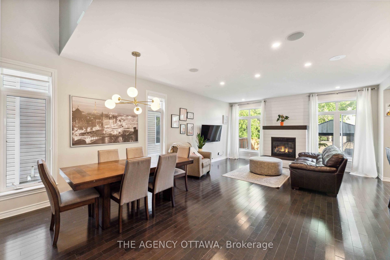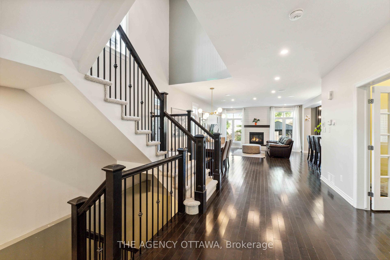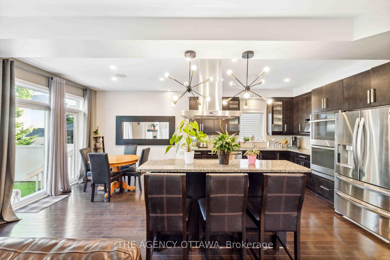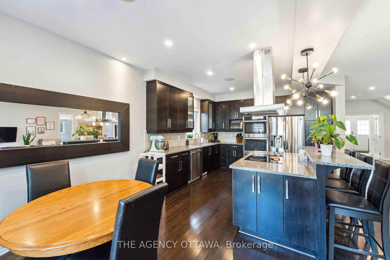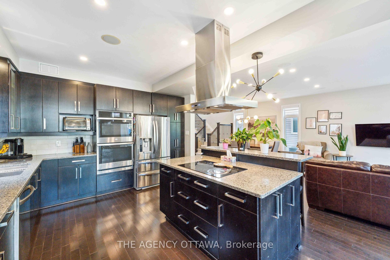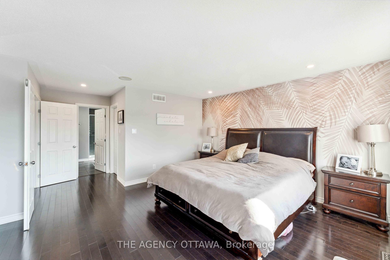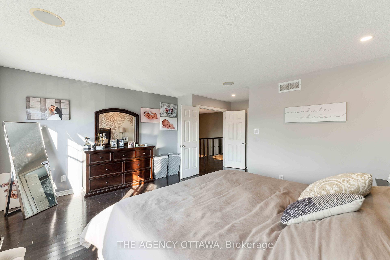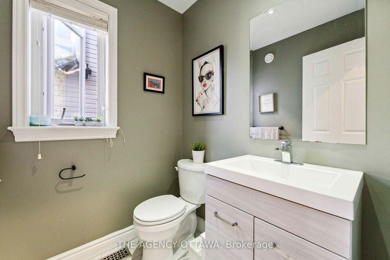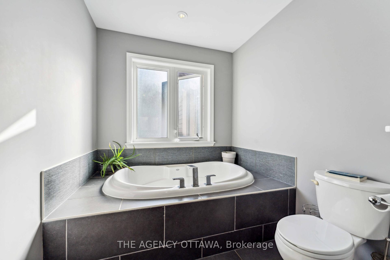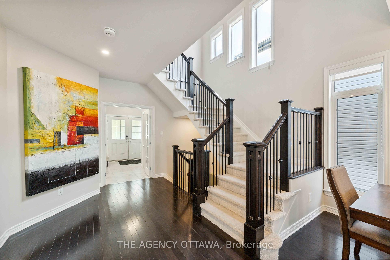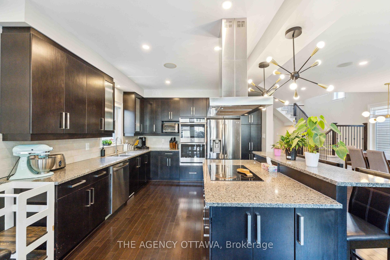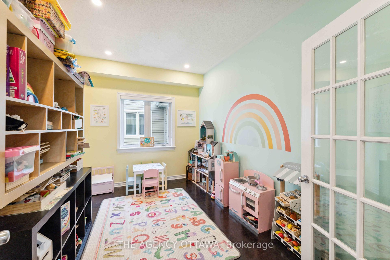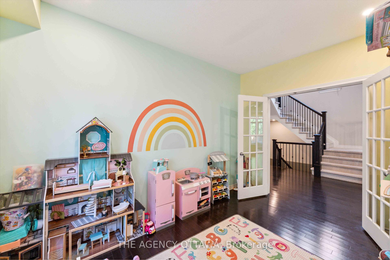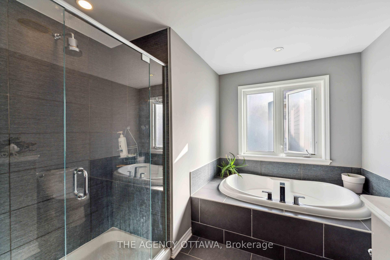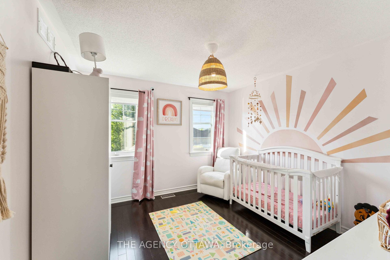$899,000
Available - For Sale
Listing ID: X12223196
626 White Alder Aven , Blossom Park - Airport and Area, K1T 0E5, Ottawa
| Welcome to 626 White Alder. This stunning and spacious 4 bedroom, 4 bathroom home leaves nothing to the imagination. Main floor offers gleaming oak hardwood floors, upgraded ceramic tiles in entrance and powder room, designated office/play room, chef's kitchen with double oven, restaurant style exhaust fan, granite counter tops, stainless appliances, open concept layout with spacious bright windows allowing in beautiful natural light. Upstairs you will have access to 4 great size bedrooms, 2 full bathrooms, plush warm carpets and a convenient laundry room. Working your way downstairs to the basement, you will be welcomed by a gym that was previously used as a bedroom, a large storage room and a 3 piece bathroom. Entertaining guests will be a breeze with your own MOVIE THEATRE ROOM that screams FUN! Outside in the backyard you will notice a large 19X20 wood deck, gazebo and storage shed. Mature trees, parks, walking paths, transit and shops all just steps away. |
| Price | $899,000 |
| Taxes: | $5663.00 |
| Assessment Year: | 2024 |
| Occupancy: | Owner |
| Address: | 626 White Alder Aven , Blossom Park - Airport and Area, K1T 0E5, Ottawa |
| Directions/Cross Streets: | Kelly Farm and White Alder |
| Rooms: | 9 |
| Bedrooms: | 4 |
| Bedrooms +: | 0 |
| Family Room: | T |
| Basement: | Finished |
| Level/Floor | Room | Length(ft) | Width(ft) | Descriptions | |
| Room 1 | Main | Kitchen | 21.32 | 10.27 | |
| Room 2 | Main | Living Ro | 18.01 | 14.01 | |
| Room 3 | Main | Dining Ro | 14.01 | 9.51 | |
| Room 4 | Main | Den | 10.27 | 8.99 | |
| Room 5 | Main | Powder Ro | 5.38 | 5.02 | 2 Pc Bath |
| Room 6 | Main | Foyer | 9.87 | 8 | |
| Room 7 | Second | Bedroom | 10.5 | 10.5 | |
| Room 8 | Second | Bedroom | 12 | 11.09 | |
| Room 9 | Second | Bedroom | 12.5 | 12 | |
| Room 10 | Second | Primary B | 18.99 | 14.99 | |
| Room 11 | Second | Laundry | 8.99 | 7.02 | |
| Room 12 | Basement | Exercise | 14.01 | 7.02 | |
| Room 13 | Basement | Media Roo | 17.52 | 14.01 | |
| Room 14 | Basement | Bathroom | 9.51 | 4.59 | 3 Pc Bath |
| Room 15 | Second | Bathroom | 8 | 8.99 | 4 Pc Bath |
| Washroom Type | No. of Pieces | Level |
| Washroom Type 1 | 9 | Second |
| Washroom Type 2 | 2 | Main |
| Washroom Type 3 | 3 | Basement |
| Washroom Type 4 | 0 | |
| Washroom Type 5 | 0 |
| Total Area: | 0.00 |
| Property Type: | Detached |
| Style: | 2-Storey |
| Exterior: | Aluminum Siding, Brick Veneer |
| Garage Type: | Attached |
| Drive Parking Spaces: | 4 |
| Pool: | None |
| Approximatly Square Footage: | 2000-2500 |
| CAC Included: | N |
| Water Included: | N |
| Cabel TV Included: | N |
| Common Elements Included: | N |
| Heat Included: | N |
| Parking Included: | N |
| Condo Tax Included: | N |
| Building Insurance Included: | N |
| Fireplace/Stove: | Y |
| Heat Type: | Forced Air |
| Central Air Conditioning: | Central Air |
| Central Vac: | N |
| Laundry Level: | Syste |
| Ensuite Laundry: | F |
| Sewers: | Sewer |
$
%
Years
This calculator is for demonstration purposes only. Always consult a professional
financial advisor before making personal financial decisions.
| Although the information displayed is believed to be accurate, no warranties or representations are made of any kind. |
| THE AGENCY OTTAWA |
|
|

Massey Baradaran
Broker
Dir:
416 821 0606
Bus:
905 508 9500
Fax:
905 508 9590
| Virtual Tour | Book Showing | Email a Friend |
Jump To:
At a Glance:
| Type: | Freehold - Detached |
| Area: | Ottawa |
| Municipality: | Blossom Park - Airport and Area |
| Neighbourhood: | 2605 - Blossom Park/Kemp Park/Findlay Creek |
| Style: | 2-Storey |
| Tax: | $5,663 |
| Beds: | 4 |
| Baths: | 4 |
| Fireplace: | Y |
| Pool: | None |
Locatin Map:
Payment Calculator:
