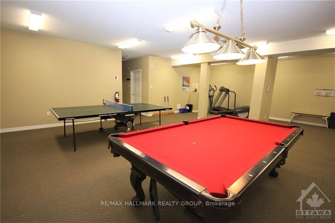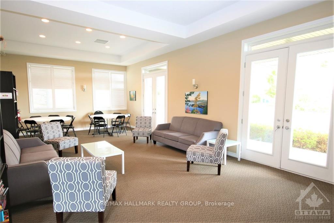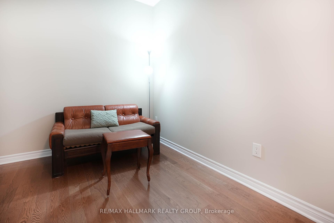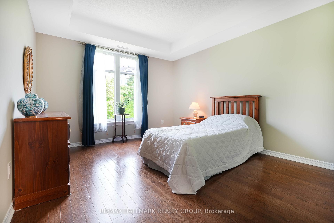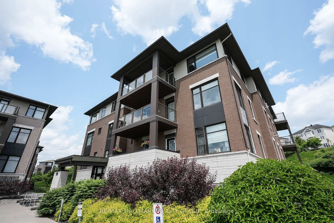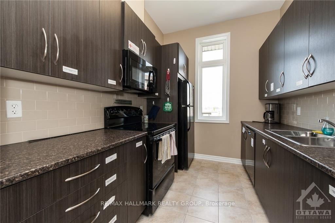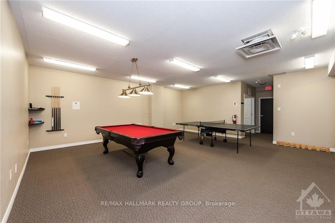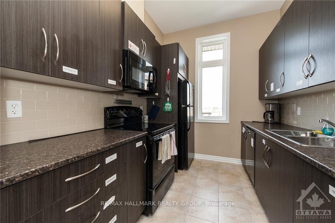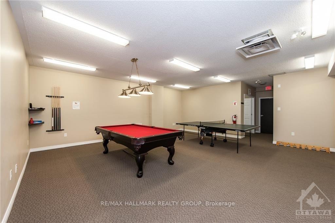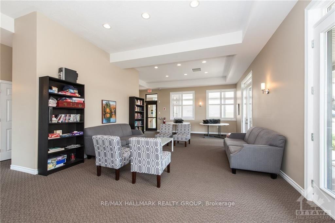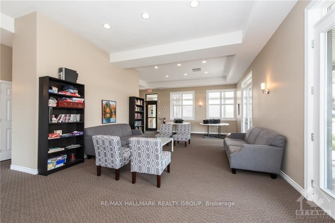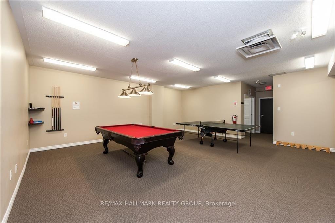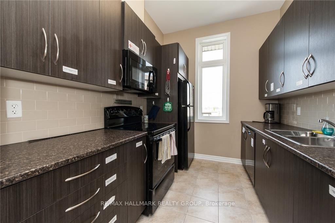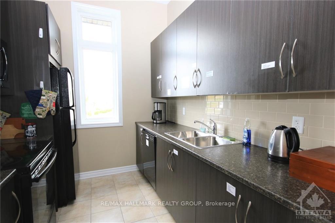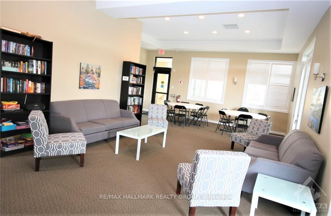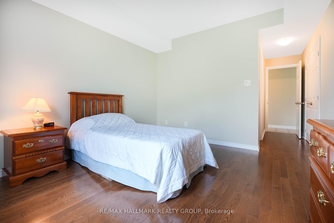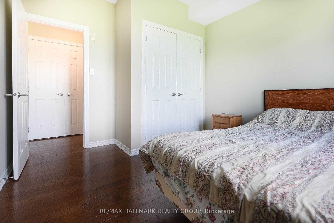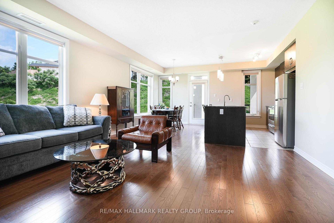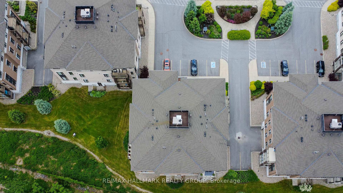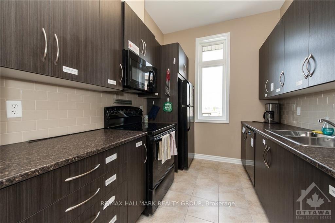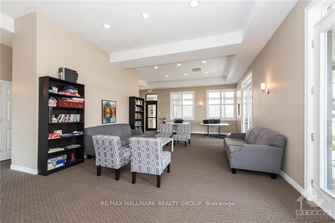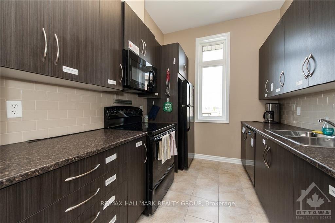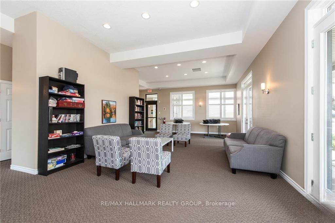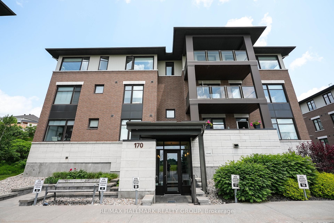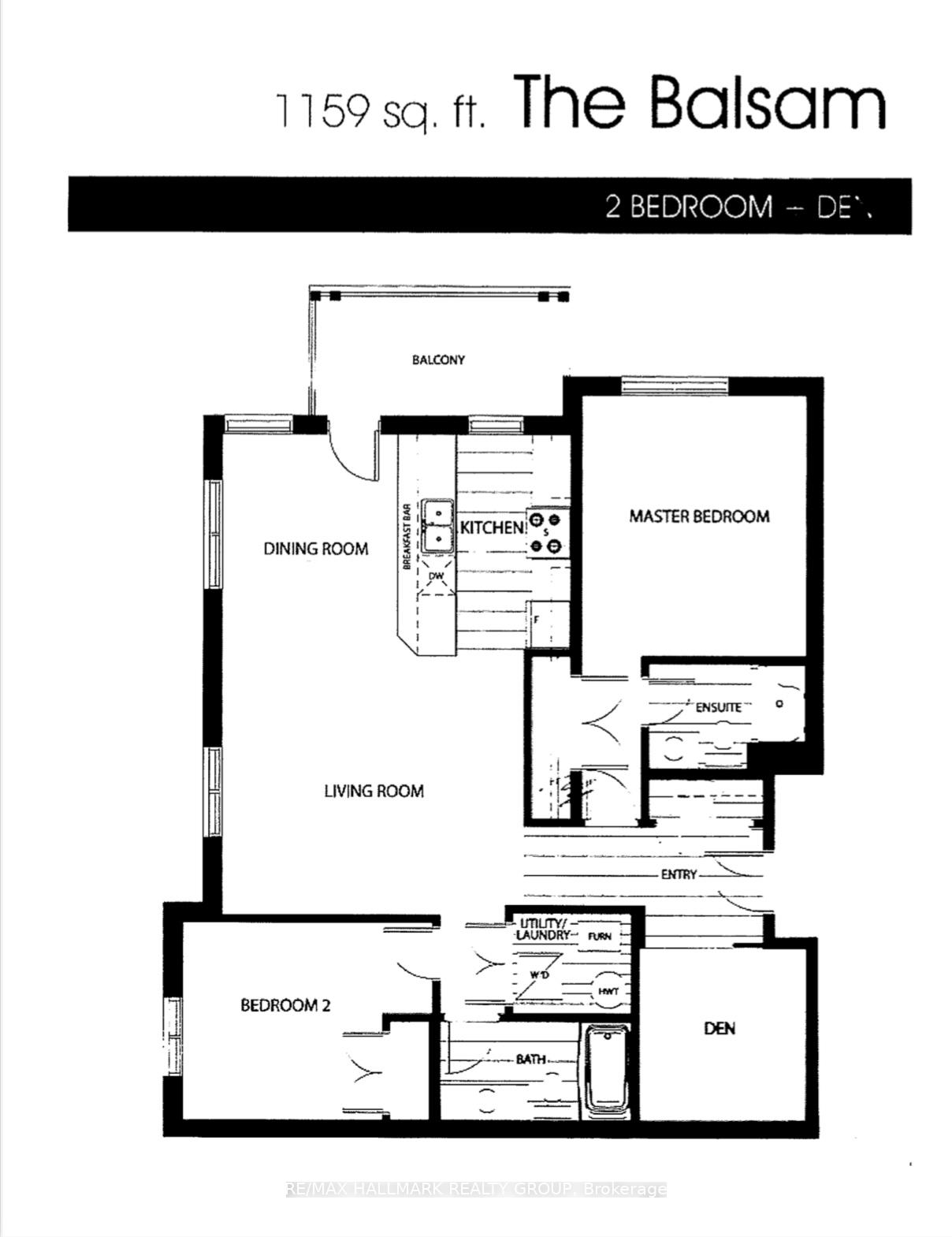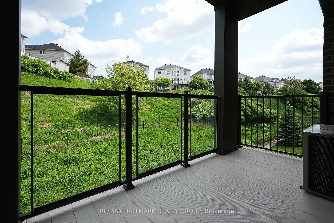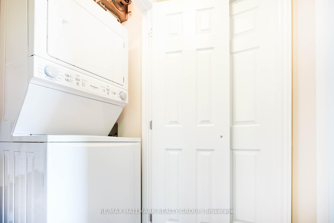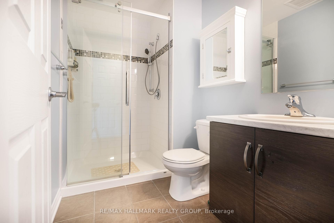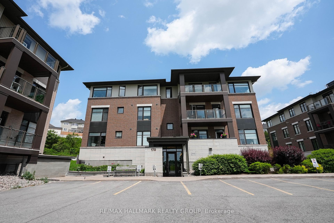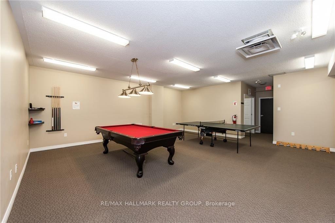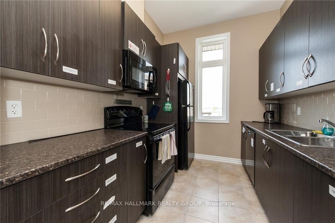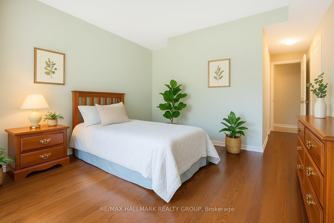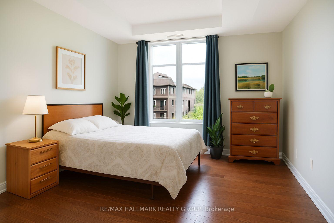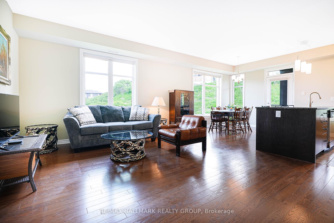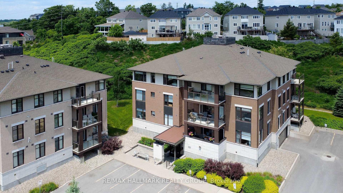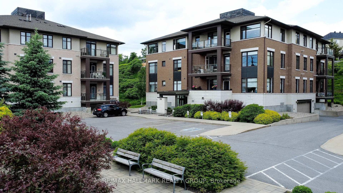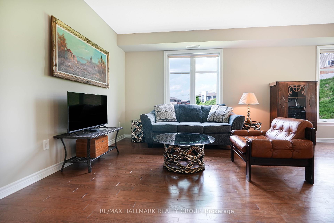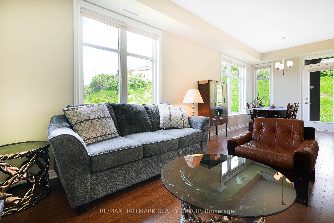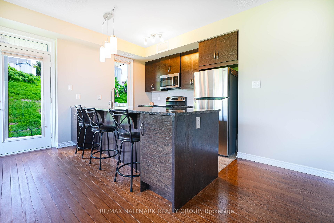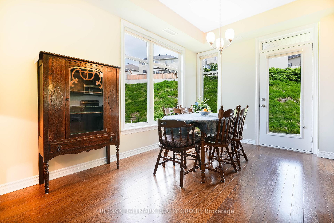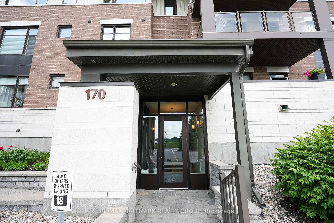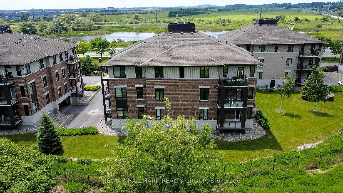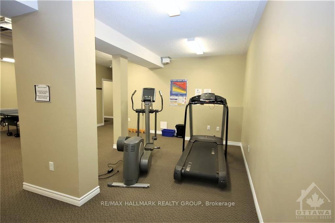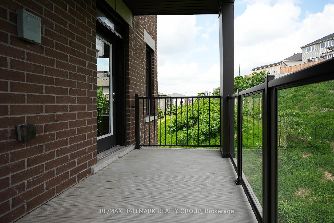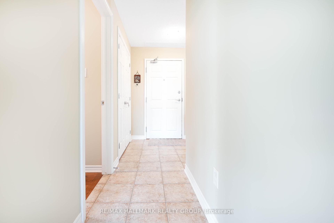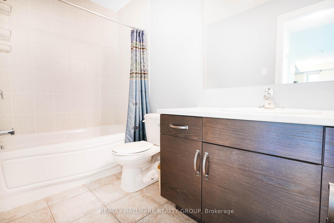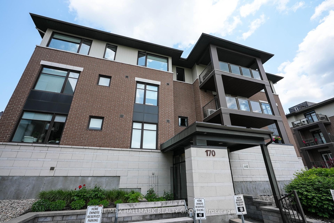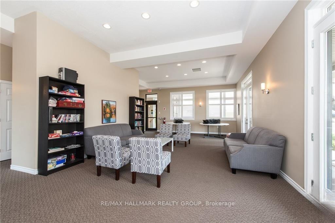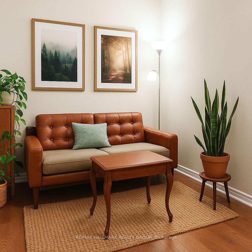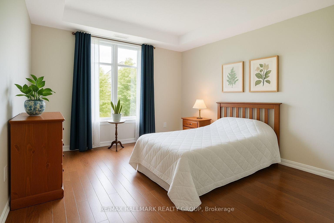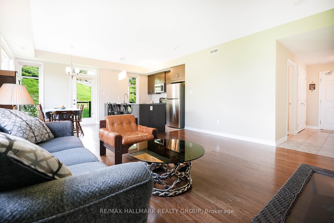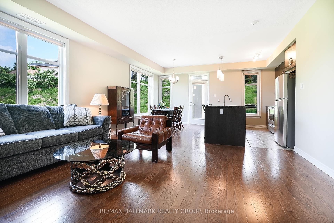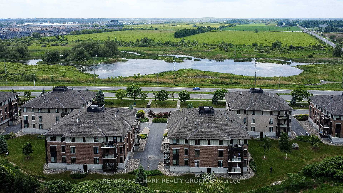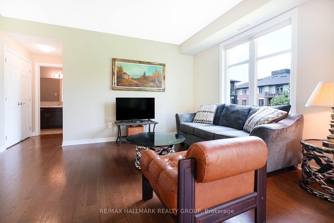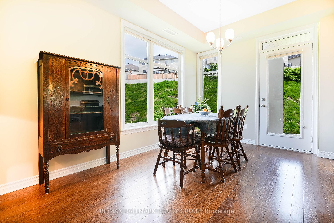$520,000
Available - For Sale
Listing ID: X12219785
170 Guelph N/A , Kanata, K2T 0J5, Ottawa
| OPEN HOUSE SUNDAY JUNE 22nd 2-4 PM! Elevator building | Unobstructed views | Hardwood flooring throughoutWelcome to turn-key, maintenance-free living in prestigious Kanata Lakes! This bright and spacious Balsam model offers 1,159 sq. ft. of stylish, open-concept living with hardwood floors throughout and expansive unobstructed views from every room.The sun-filled living and dining areas are perfect for relaxing or entertaining, featuring oversized windows and access to a private rear-facing balcony. The modern granite kitchen includes a 10-ft peninsula with breakfast bar, stainless steel appliances, and a sleek tiled backsplashall overlooking the main living space.This unit includes 2 bedrooms, 2 full bathrooms, and a versatile den/home office. The primary bedroom features a 3-piece ensuite with glass-enclosed shower and generous closet space. A second bedroom, full bath, in-suite laundry, underground parking, and storage locker add to the convenience.Located in a secure, elevator-equipped building within the coveted Foxwood community, residents enjoy access to a private clubhouse with a party room, full kitchen, gym, and games room.Condo fees include: water/sewer, building insurance, snow removal, maintenance, management, and access to recreational amenities.Minutes from Kanata Centrum, DND Carling, Tech Park, top schools, parks, and transitjust 20 minutes to downtown Ottawa.Move-in ready. Prime location. Incredible value. |
| Price | $520,000 |
| Taxes: | $3623.00 |
| Assessment Year: | 2024 |
| Occupancy: | Owner |
| Address: | 170 Guelph N/A , Kanata, K2T 0J5, Ottawa |
| Postal Code: | K2T 0J5 |
| Province/State: | Ottawa |
| Directions/Cross Streets: | Terry Fox Dr |
| Level/Floor | Room | Length(ft) | Width(ft) | Descriptions | |
| Room 1 | Main | Foyer | 6.07 | 5.74 | |
| Room 2 | Main | Living Ro | 15.32 | 12.66 | |
| Room 3 | Main | Dining Ro | 12.07 | 9.05 | |
| Room 4 | Main | Kitchen | 10.14 | 8.56 | |
| Room 5 | Main | Den | 8.13 | 8.07 | |
| Room 6 | Main | Primary B | 13.05 | 11.38 | |
| Room 7 | Main | Bathroom | 5.25 | 4.99 | |
| Room 8 | Main | Bedroom | 12.73 | 9.81 | |
| Room 9 | Main | Bathroom | 9.74 | 4.82 | |
| Room 10 | Main | Laundry | |||
| Room 11 | Main | Utility R | |||
| Room 12 | Main | Other | 12.4 | 6.13 |
| Washroom Type | No. of Pieces | Level |
| Washroom Type 1 | 3 | |
| Washroom Type 2 | 0 | |
| Washroom Type 3 | 0 | |
| Washroom Type 4 | 0 | |
| Washroom Type 5 | 0 |
| Total Area: | 0.00 |
| Washrooms: | 2 |
| Heat Type: | Forced Air |
| Central Air Conditioning: | Central Air |
$
%
Years
This calculator is for demonstration purposes only. Always consult a professional
financial advisor before making personal financial decisions.
| Although the information displayed is believed to be accurate, no warranties or representations are made of any kind. |
| RE/MAX HALLMARK REALTY GROUP |
|
|

Massey Baradaran
Broker
Dir:
416 821 0606
Bus:
905 508 9500
Fax:
905 508 9590
| Virtual Tour | Book Showing | Email a Friend |
Jump To:
At a Glance:
| Type: | Com - Condo Apartment |
| Area: | Ottawa |
| Municipality: | Kanata |
| Neighbourhood: | 9007 - Kanata - Kanata Lakes/Heritage Hills |
| Style: | Apartment |
| Tax: | $3,623 |
| Maintenance Fee: | $610 |
| Beds: | 2 |
| Baths: | 2 |
| Fireplace: | Y |
Locatin Map:
Payment Calculator:
