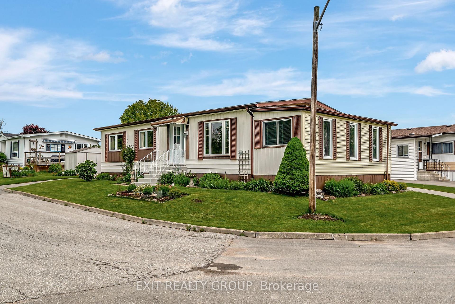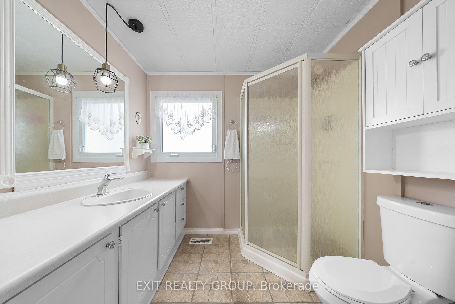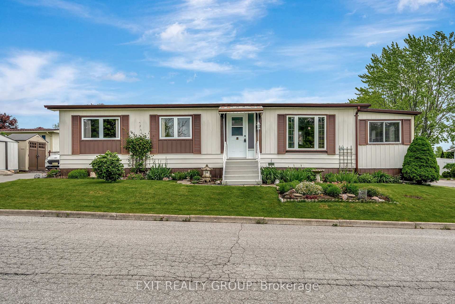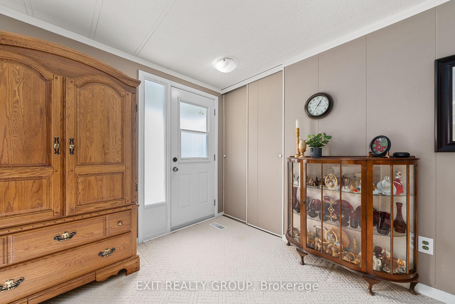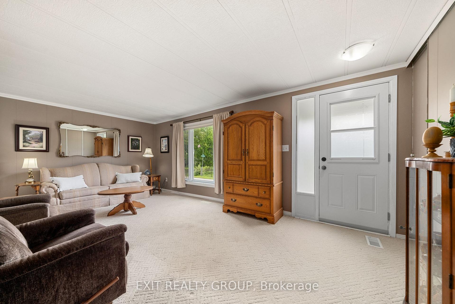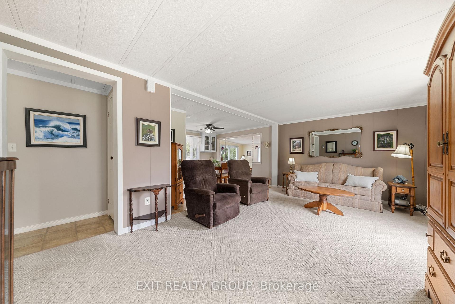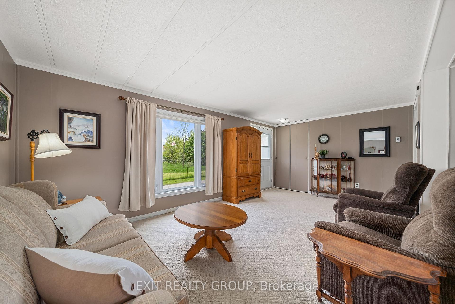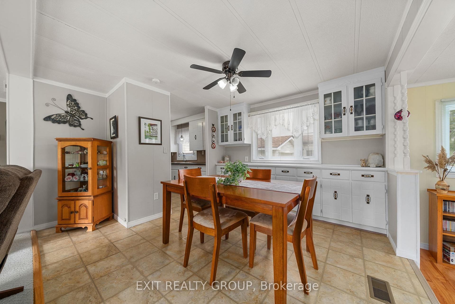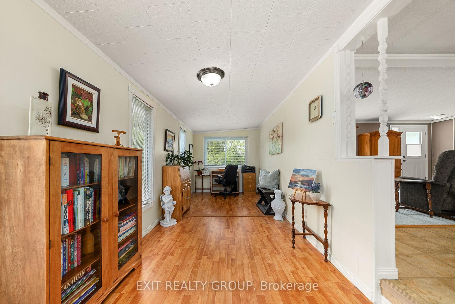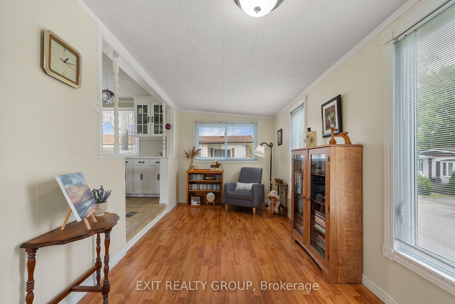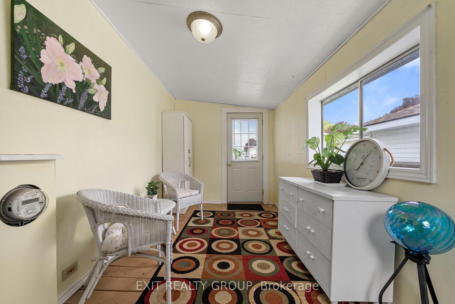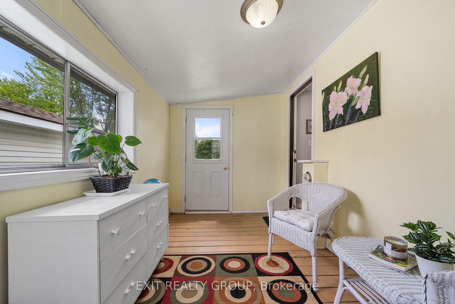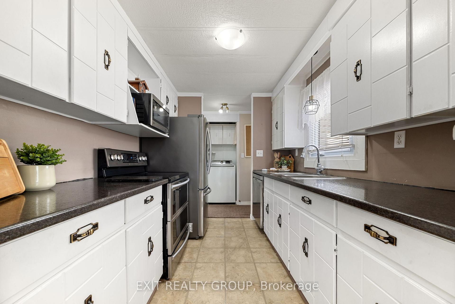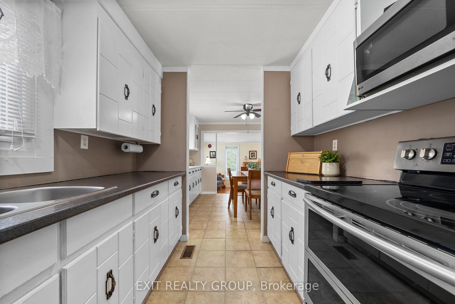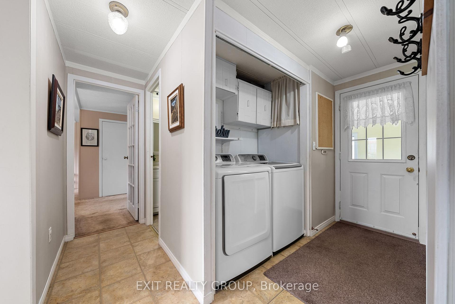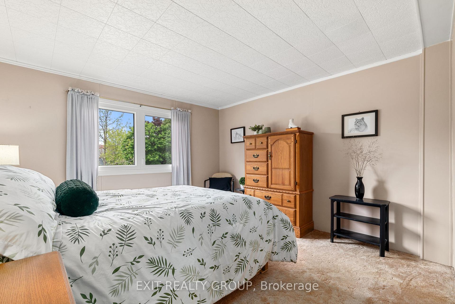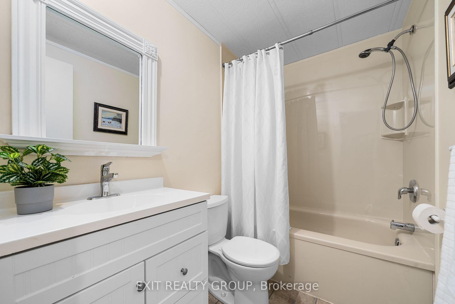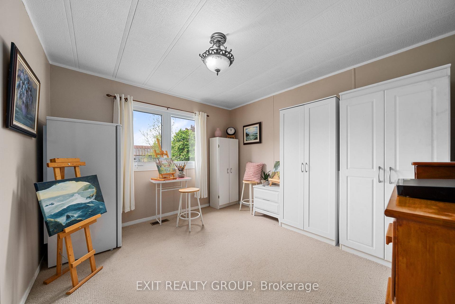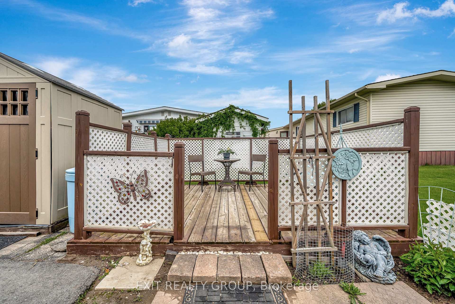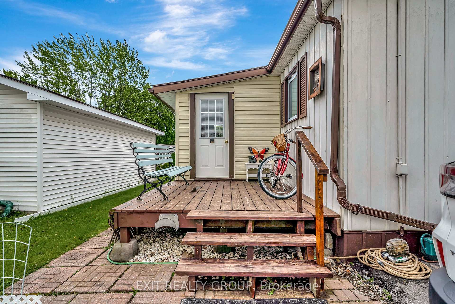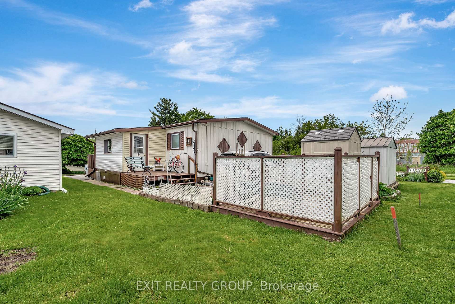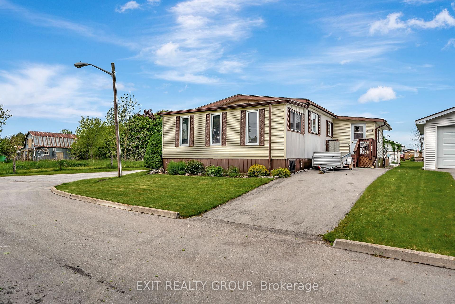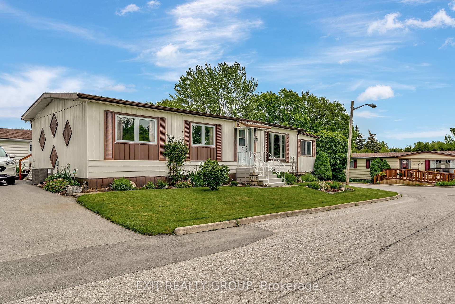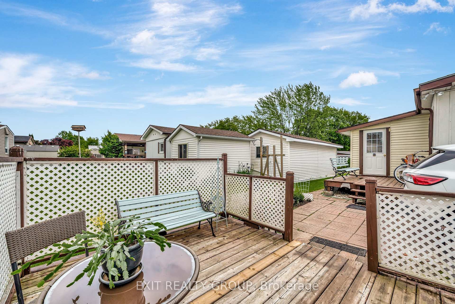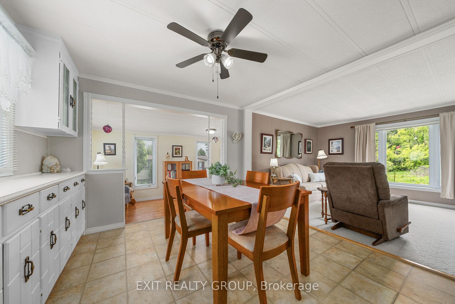$350,000
Available - For Sale
Listing ID: X12185508
16 Bluejay Lane , Quinte West, K8N 4Z3, Hastings
| Welcome to this beautifully maintained 2-bedroom, 2-bathroom double wide home on a desirable corner lot, complete with two driveways, two large sheds, and multiple outdoor living spaces. Step into the bright and airy sunroom, featuring dual doors that open to two separate decks - the perfect spots to enjoy your morning coffee or unwind in the evening. Inside, the open-concept living and dining area is filled with natural light from the oversized window, creating a warm and welcoming atmosphere. A bonus second sunroom offers excellent potential for a home office, reading nook, or hobby space. The galley-style kitchen is both functional and charming, with easy access to the in-home laundry. Down the hall, youll find a spacious second bedroom near a 4-piece bathroom, while the primary suite boasts a 3-piece ensuite and a walk-in closet. Outside, enjoy lush, landscaped gardens, a private lower deck, and plenty of room to relax, entertain, or garden. With abundant storage and room to spread out, this gem in Kenron Estates offers comfort, charm, and convenience in one tidy package! |
| Price | $350,000 |
| Taxes: | $858.00 |
| Occupancy: | Owner |
| Address: | 16 Bluejay Lane , Quinte West, K8N 4Z3, Hastings |
| Directions/Cross Streets: | Highway 2 & Kenneth Blvd |
| Rooms: | 6 |
| Bedrooms: | 2 |
| Bedrooms +: | 0 |
| Family Room: | F |
| Basement: | None |
| Level/Floor | Room | Length(ft) | Width(ft) | Descriptions | |
| Room 1 | Main | Living Ro | 19.22 | 10.96 | |
| Room 2 | Main | Sitting | 7.38 | 22.6 | |
| Room 3 | Main | Dining Ro | 10.07 | 11.64 | |
| Room 4 | Main | Kitchen | 8.82 | 7.48 | |
| Room 5 | Main | Bedroom | 9.97 | 10.96 | |
| Room 6 | Main | Bathroom | 5.05 | 7.48 | 4 Pc Bath |
| Room 7 | Main | Primary B | 11.58 | 16.3 | 3 Pc Ensuite |
| Room 8 | Main | Bathroom | 7.02 | 5.81 | 3 Pc Ensuite |
| Room 9 | Main | Sunroom | 14.3 | 7.35 |
| Washroom Type | No. of Pieces | Level |
| Washroom Type 1 | 3 | |
| Washroom Type 2 | 4 | |
| Washroom Type 3 | 0 | |
| Washroom Type 4 | 0 | |
| Washroom Type 5 | 0 |
| Total Area: | 0.00 |
| Property Type: | MobileTrailer |
| Style: | Bungalow |
| Exterior: | Vinyl Siding |
| Garage Type: | None |
| (Parking/)Drive: | Private Do |
| Drive Parking Spaces: | 4 |
| Park #1 | |
| Parking Type: | Private Do |
| Park #2 | |
| Parking Type: | Private Do |
| Pool: | None |
| Approximatly Square Footage: | 1100-1500 |
| Property Features: | Hospital, Place Of Worship |
| CAC Included: | N |
| Water Included: | N |
| Cabel TV Included: | N |
| Common Elements Included: | N |
| Heat Included: | N |
| Parking Included: | N |
| Condo Tax Included: | N |
| Building Insurance Included: | N |
| Fireplace/Stove: | N |
| Heat Type: | Forced Air |
| Central Air Conditioning: | Central Air |
| Central Vac: | N |
| Laundry Level: | Syste |
| Ensuite Laundry: | F |
| Sewers: | Sewer |
| Utilities-Cable: | Y |
| Utilities-Hydro: | Y |
$
%
Years
This calculator is for demonstration purposes only. Always consult a professional
financial advisor before making personal financial decisions.
| Although the information displayed is believed to be accurate, no warranties or representations are made of any kind. |
| EXIT REALTY GROUP |
|
|

Massey Baradaran
Broker
Dir:
416 821 0606
Bus:
905 508 9500
Fax:
905 508 9590
| Book Showing | Email a Friend |
Jump To:
At a Glance:
| Type: | Freehold - MobileTrailer |
| Area: | Hastings |
| Municipality: | Quinte West |
| Neighbourhood: | Dufferin Grove |
| Style: | Bungalow |
| Tax: | $858 |
| Beds: | 2 |
| Baths: | 2 |
| Fireplace: | N |
| Pool: | None |
Locatin Map:
Payment Calculator:
