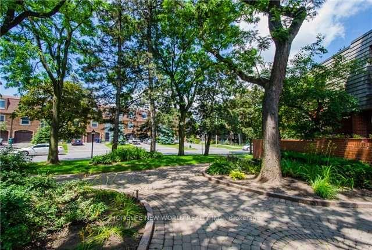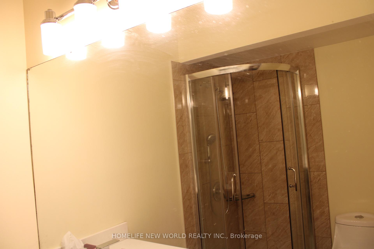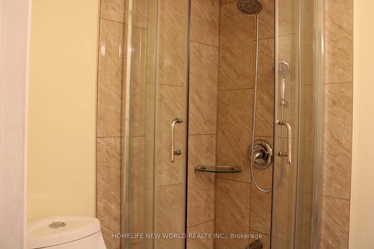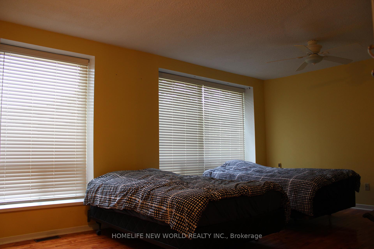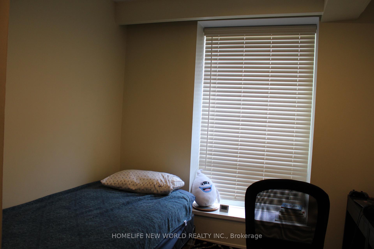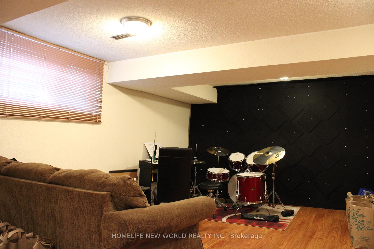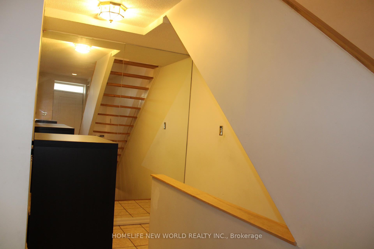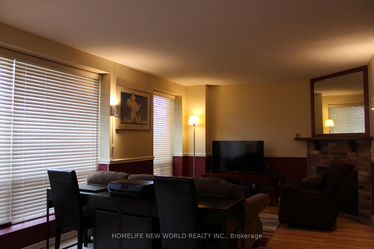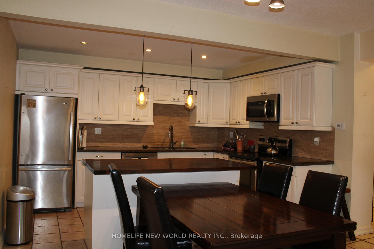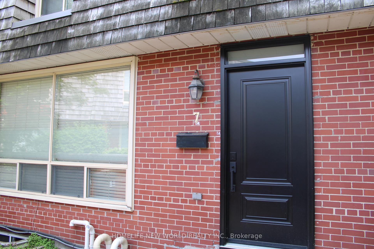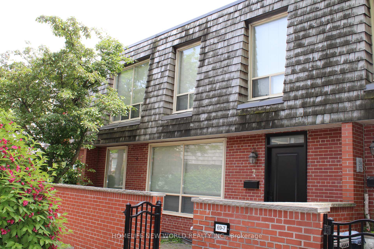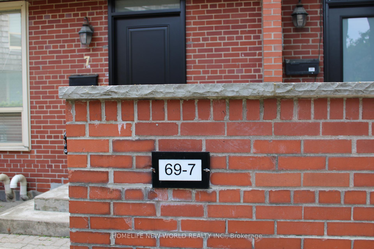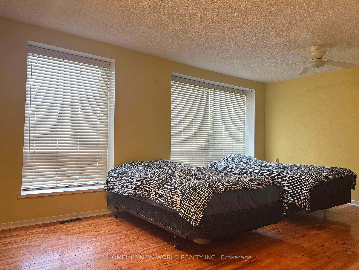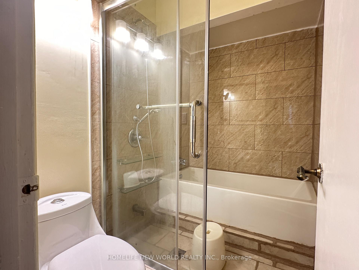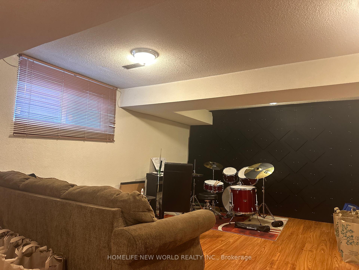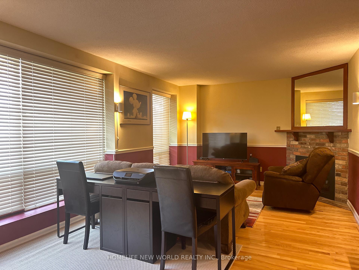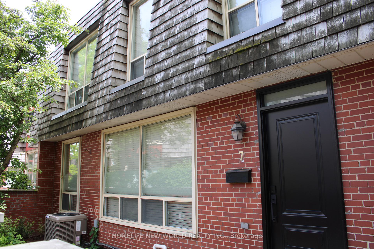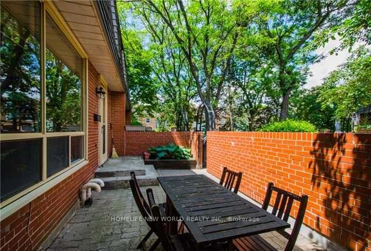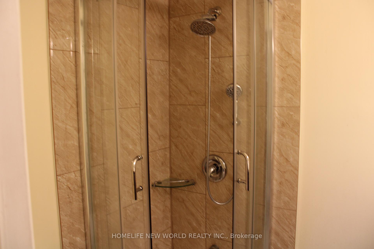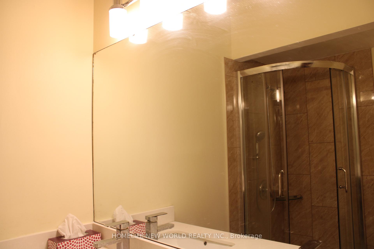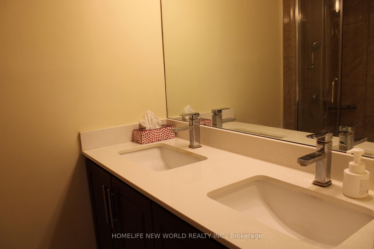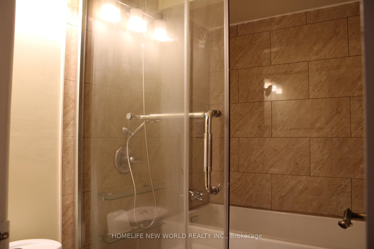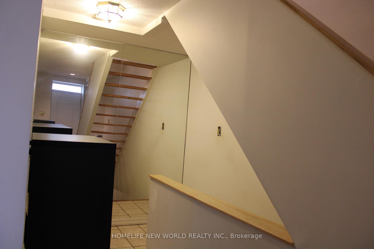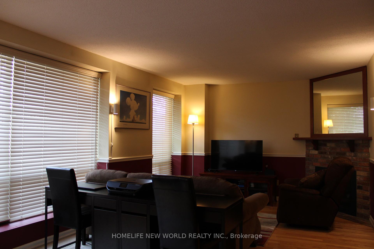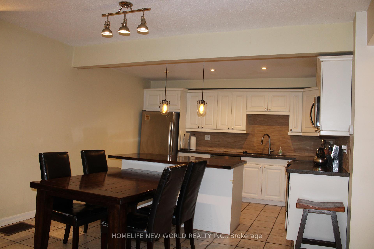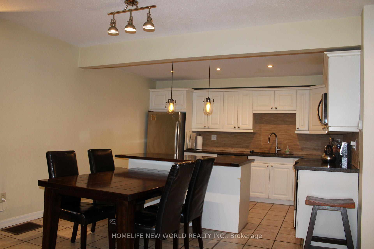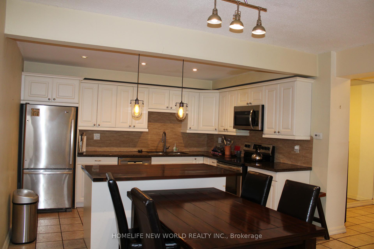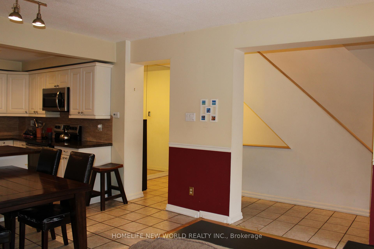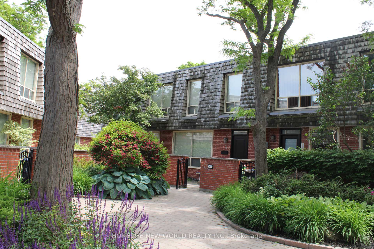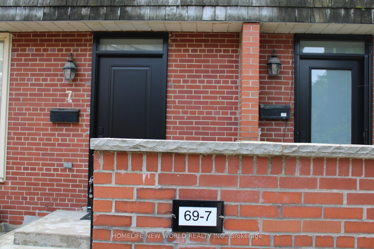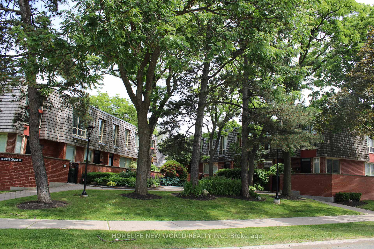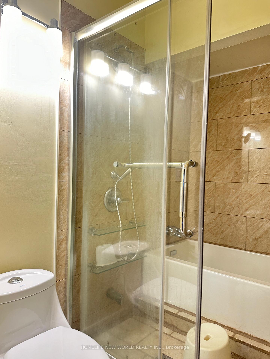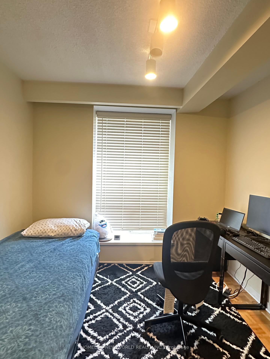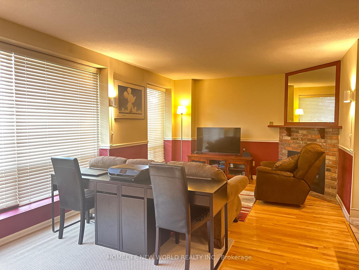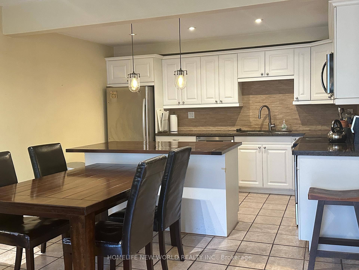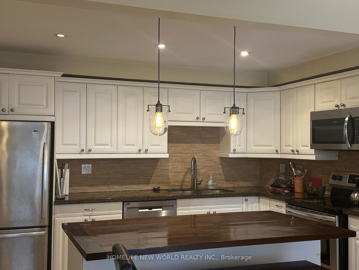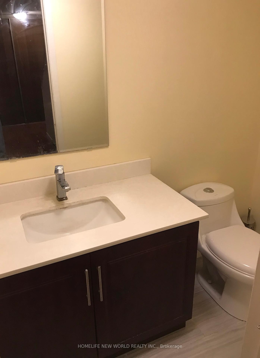$888,000
Available - For Sale
Listing ID: C12222178
69 Upper Canada Driv , Toronto, M2P 2A2, Toronto
| Beautiful Open Concept Townhome In Prestigious St Andrew's Estates Neighbourhood. Well Run Complex. Three Bedroom Converted To Two (Oversized Master With Wicc & Ensuite Bath), Renovated Kitchen, Hardwood Floors, Fin. Lower Level Family Room, Dining Terrace, Gas Fireplace, Parking,10 Minute Walk To York Mills Subway Or Ttc At Your Door. City Wide Access Via 401. Top School Zone: Owen Ps & Gifted St Andrew School Famous Denlow Gifted & Yorkmill C.I. Absolute Move-In Condition. |
| Price | $888,000 |
| Taxes: | $4177.64 |
| Occupancy: | Owner |
| Address: | 69 Upper Canada Driv , Toronto, M2P 2A2, Toronto |
| Postal Code: | M2P 2A2 |
| Province/State: | Toronto |
| Directions/Cross Streets: | Yonge/York Mills/S. Of 401 |
| Level/Floor | Room | Length(ft) | Width(ft) | Descriptions | |
| Room 1 | Main | Living Ro | 20.99 | 12.5 | Combined w/Dining, Picture Window, Gas Fireplace |
| Room 2 | Main | Dining Ro | 20.99 | 12.5 | Combined w/Living, Open Concept, Hardwood Floor |
| Room 3 | Main | Kitchen | 14.63 | 13.02 | Modern Kitchen, Renovated, Centre Island |
| Room 4 | Second | Primary B | 18.73 | 12.37 | 4 Pc Ensuite, Walk-In Closet(s), Picture Window |
| Room 5 | Second | Bedroom 2 | 9.81 | 9.51 | 4 Pc Bath, Closet, Hardwood Floor |
| Room 6 | Basement | Family Ro | 20.73 | 16.07 | 2 Pc Bath, Finished, Broadloom |
| Room 7 | Lower | Furnace R | 10.82 | 6.95 | Combined w/Laundry |
| Washroom Type | No. of Pieces | Level |
| Washroom Type 1 | 4 | Second |
| Washroom Type 2 | 2 | Basement |
| Washroom Type 3 | 0 | |
| Washroom Type 4 | 0 | |
| Washroom Type 5 | 0 |
| Total Area: | 0.00 |
| Washrooms: | 3 |
| Heat Type: | Forced Air |
| Central Air Conditioning: | Central Air |
$
%
Years
This calculator is for demonstration purposes only. Always consult a professional
financial advisor before making personal financial decisions.
| Although the information displayed is believed to be accurate, no warranties or representations are made of any kind. |
| HOMELIFE NEW WORLD REALTY INC. |
|
|

Massey Baradaran
Broker
Dir:
416 821 0606
Bus:
905 508 9500
Fax:
905 508 9590
| Book Showing | Email a Friend |
Jump To:
At a Glance:
| Type: | Com - Condo Townhouse |
| Area: | Toronto |
| Municipality: | Toronto C12 |
| Neighbourhood: | St. Andrew-Windfields |
| Style: | 2-Storey |
| Tax: | $4,177.64 |
| Maintenance Fee: | $981.44 |
| Beds: | 2+1 |
| Baths: | 3 |
| Fireplace: | Y |
Locatin Map:
Payment Calculator:
