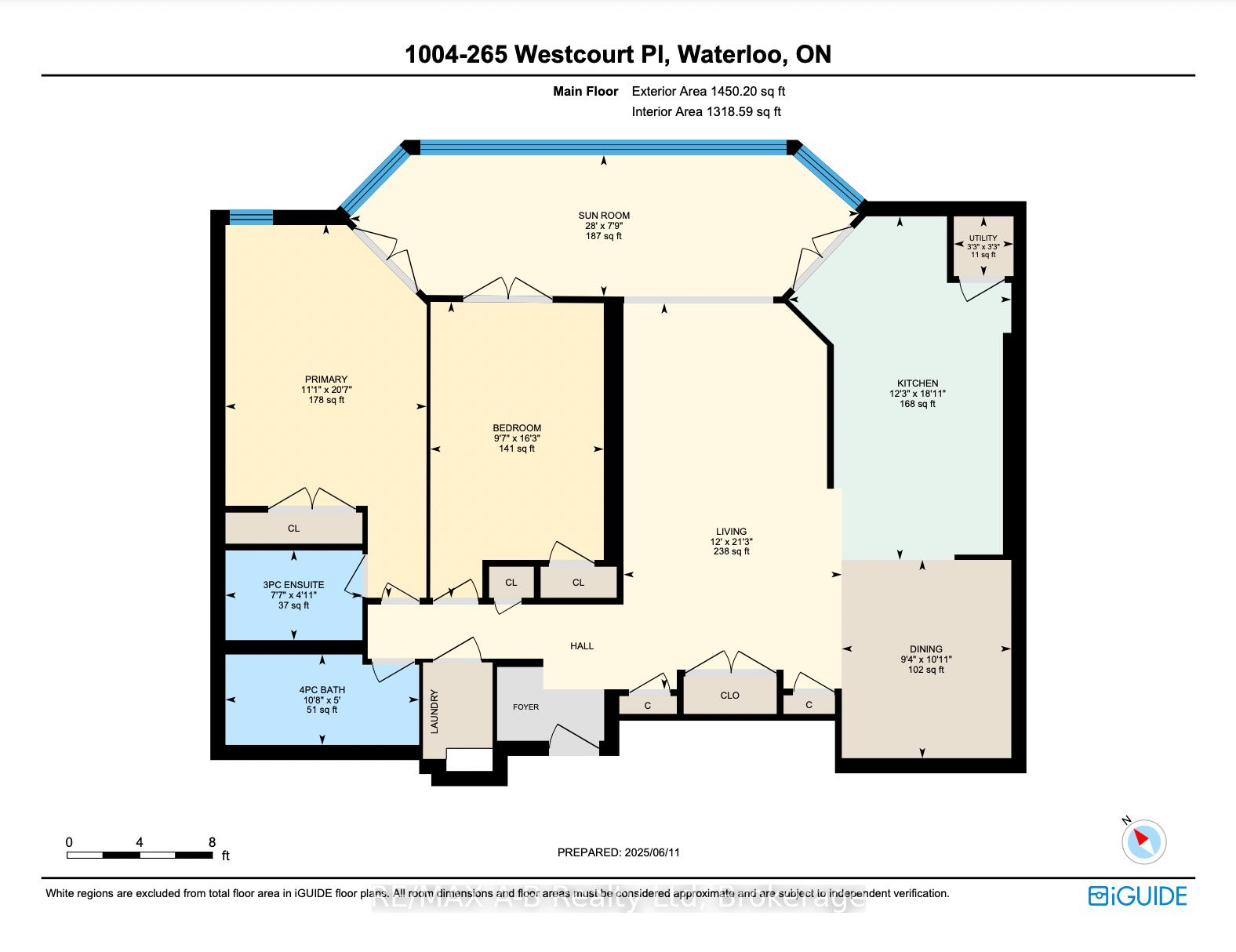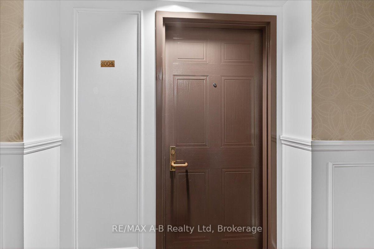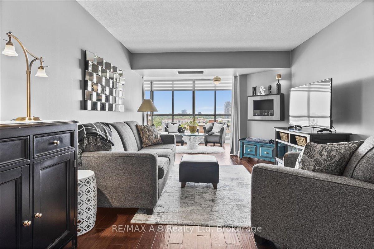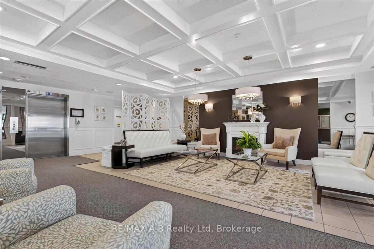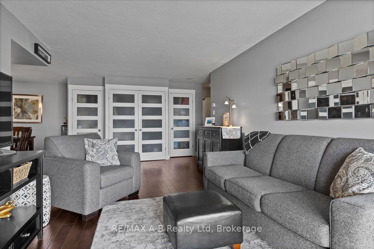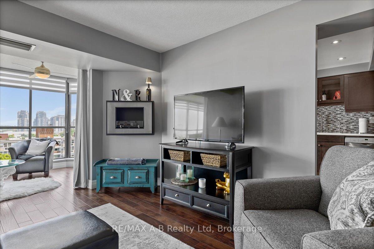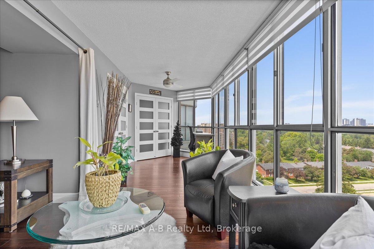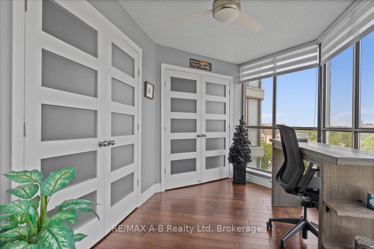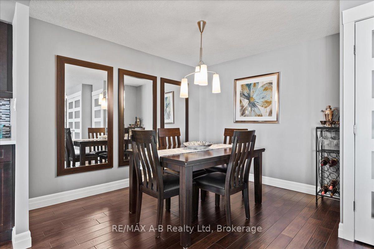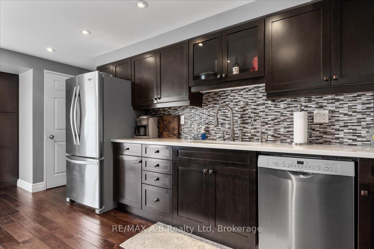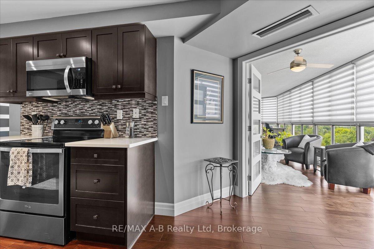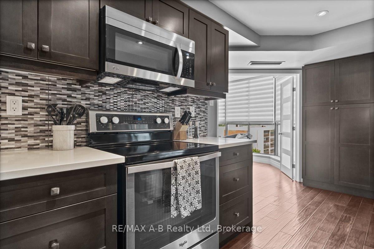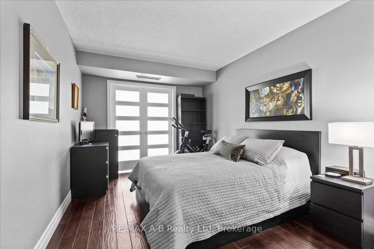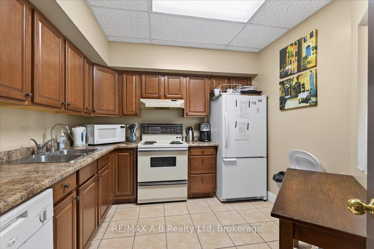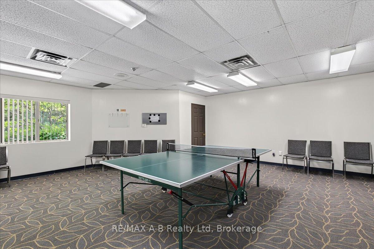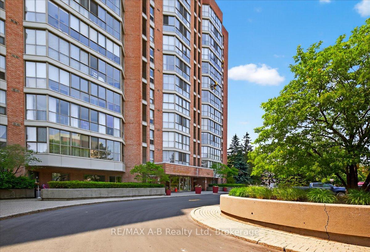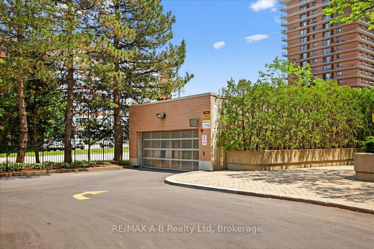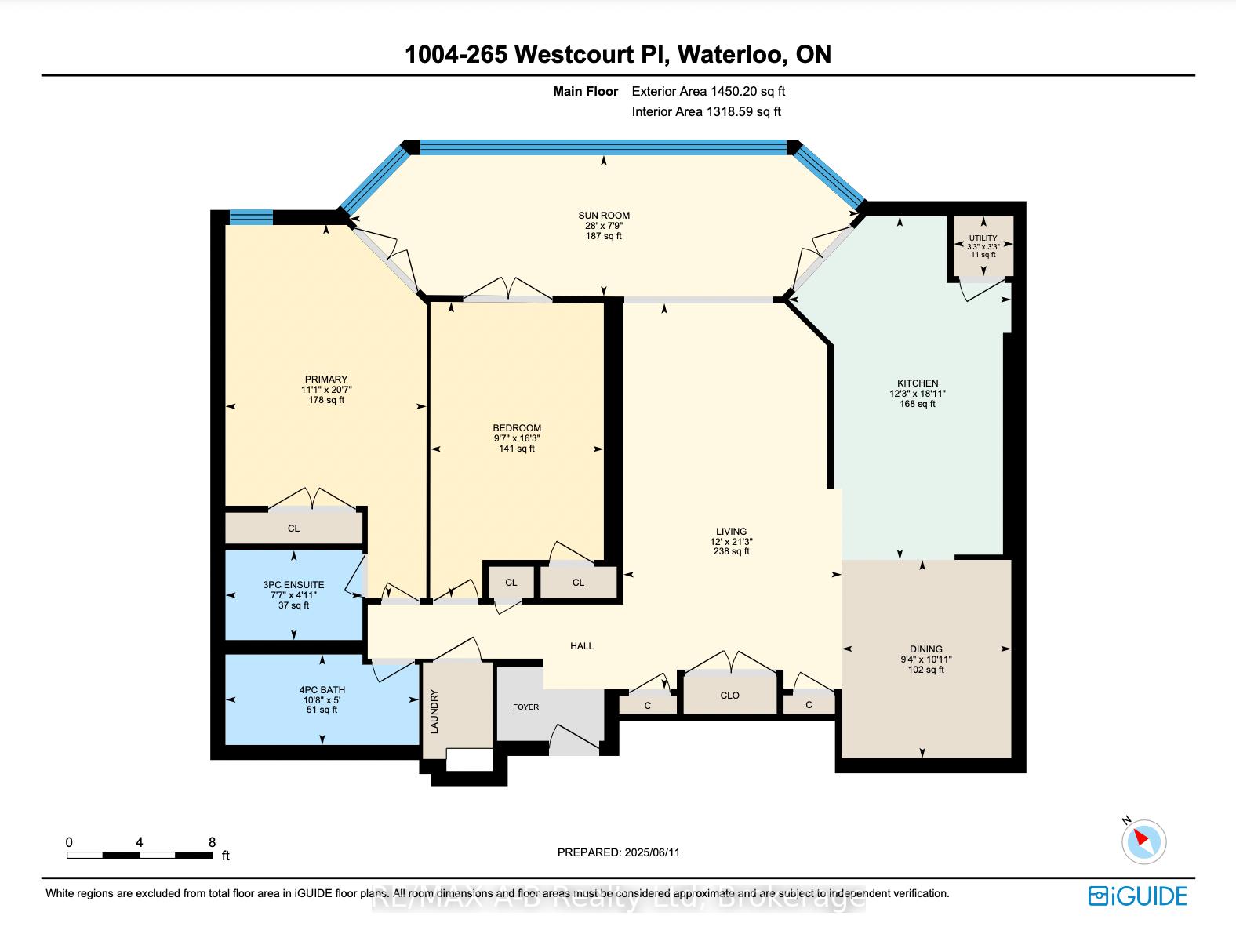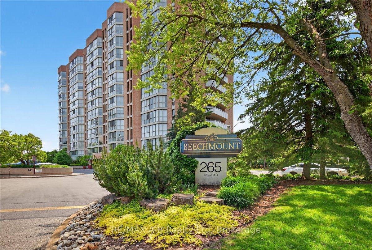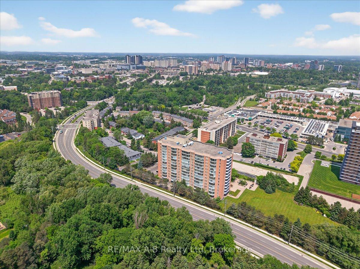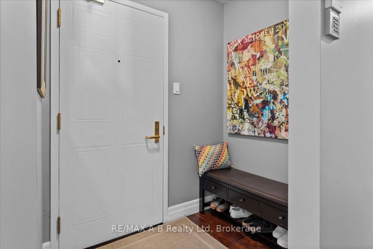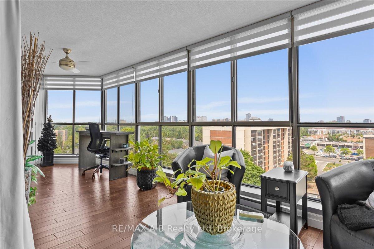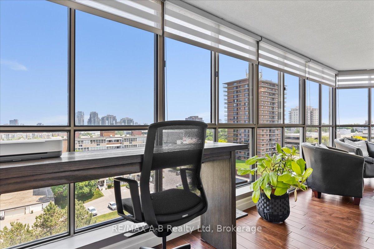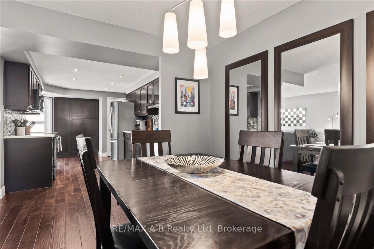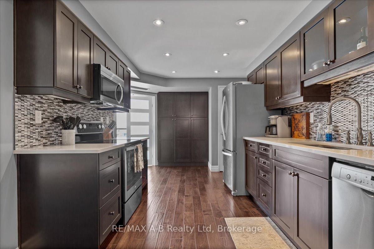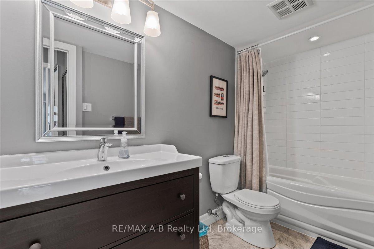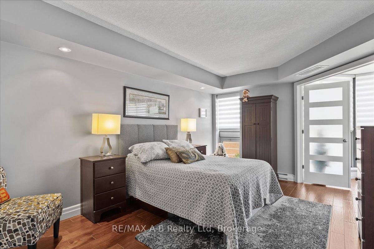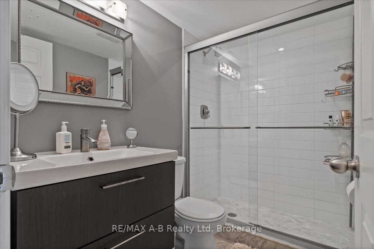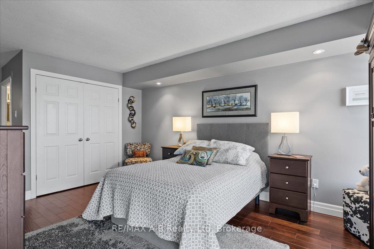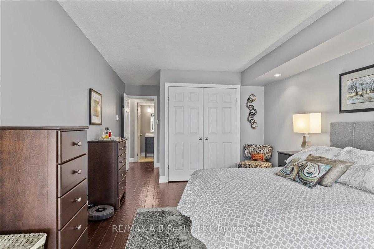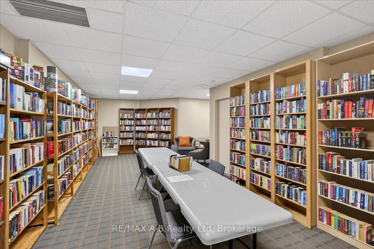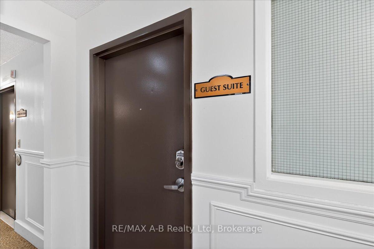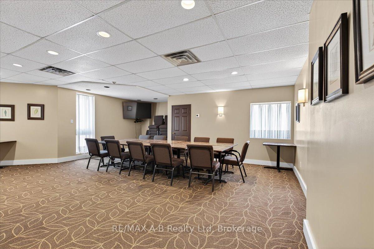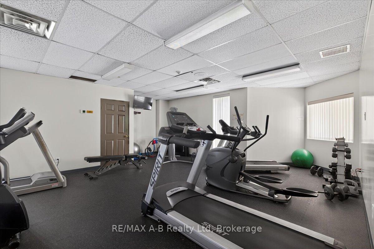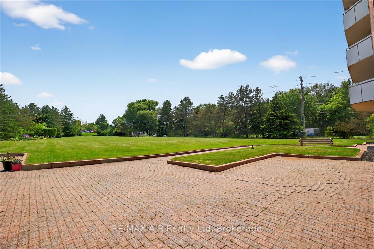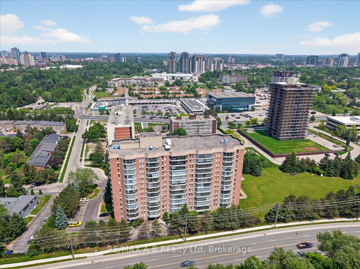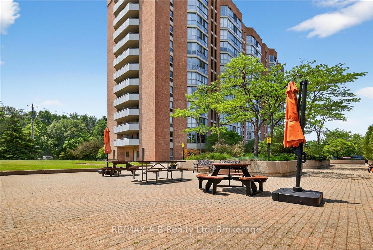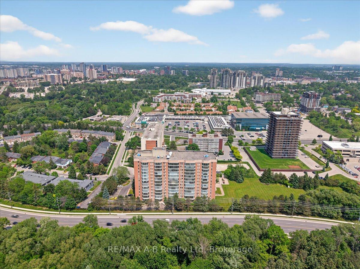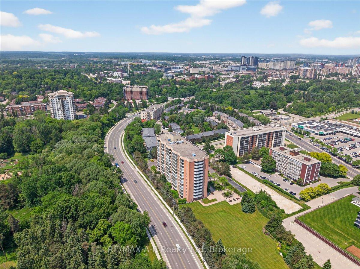$595,000
Available - For Sale
Listing ID: X12220206
265 Westcourt Plac , Waterloo, N2L 6E4, Waterloo
| Welcome to The Beechmount! This beautifully updated 2-bedroom, 2-bathroom condo is located in the heart of Waterloos desirable Beechwood neighbourhood. This well-appointed unit offers just over 1,400 sqft. of functional living space, thoughtfully designed for comfort and convenience. Enjoy two generously sized bedrooms, including a bright primary suite with a large closet and private 3-piece ensuite. The second full bathroom is ideal for guests or shared living. A standout feature of this home is the expansive sunroom with multiple access points from the living room, kitchen, and both bedrooms perfect for relaxing, entertaining, or creating a flexible workspace. Additional features include in-suite laundry, ample storage throughout, a designated storage locker, and two underground parking spaces. The secure parking garage also includes a convenient car wash. Residents of this well-maintained building enjoy access to an impressive list of amenities: a fully-equipped kitchen and lounge, games room, library, workshop, guest accommodations, and beautifully maintained outdoor spaces including a garden area. Plenty of visitor parking makes hosting easy. Ideal for downsizers, professionals, or those seeking low-maintenance living in a sought-after community, this condo offers exceptional value and lifestyle in a prime location. Book your showing today! |
| Price | $595,000 |
| Taxes: | $3974.00 |
| Occupancy: | Owner |
| Address: | 265 Westcourt Plac , Waterloo, N2L 6E4, Waterloo |
| Postal Code: | N2L 6E4 |
| Province/State: | Waterloo |
| Directions/Cross Streets: | Westmount & University |
| Level/Floor | Room | Length(ft) | Width(ft) | Descriptions | |
| Room 1 | Main | Living Ro | 12 | 21.25 | |
| Room 2 | Main | Dining Ro | 9.35 | 10.92 | |
| Room 3 | Main | Kitchen | 12.27 | 18.93 | |
| Room 4 | Main | Sunroom | 28.04 | 7.77 | |
| Room 5 | Main | Primary B | 11.09 | 20.57 | |
| Room 6 | Main | Bathroom | 7.54 | 4.95 | 3 Pc Ensuite |
| Room 7 | Main | Bedroom 2 | 9.54 | 16.27 | |
| Room 8 | Main | Bathroom | 10.66 | 4.99 | 4 Pc Bath |
| Washroom Type | No. of Pieces | Level |
| Washroom Type 1 | 4 | Main |
| Washroom Type 2 | 3 | Main |
| Washroom Type 3 | 0 | |
| Washroom Type 4 | 0 | |
| Washroom Type 5 | 0 | |
| Washroom Type 6 | 4 | Main |
| Washroom Type 7 | 3 | Main |
| Washroom Type 8 | 0 | |
| Washroom Type 9 | 0 | |
| Washroom Type 10 | 0 | |
| Washroom Type 11 | 4 | Main |
| Washroom Type 12 | 3 | Main |
| Washroom Type 13 | 0 | |
| Washroom Type 14 | 0 | |
| Washroom Type 15 | 0 |
| Total Area: | 0.00 |
| Approximatly Age: | 31-50 |
| Washrooms: | 2 |
| Heat Type: | Forced Air |
| Central Air Conditioning: | Central Air |
| Elevator Lift: | True |
$
%
Years
This calculator is for demonstration purposes only. Always consult a professional
financial advisor before making personal financial decisions.
| Although the information displayed is believed to be accurate, no warranties or representations are made of any kind. |
| RE/MAX A-B Realty Ltd |
|
|

Massey Baradaran
Broker
Dir:
416 821 0606
Bus:
905 508 9500
Fax:
905 508 9590
| Book Showing | Email a Friend |
Jump To:
At a Glance:
| Type: | Com - Condo Apartment |
| Area: | Waterloo |
| Municipality: | Waterloo |
| Neighbourhood: | Dufferin Grove |
| Style: | Apartment |
| Approximate Age: | 31-50 |
| Tax: | $3,974 |
| Maintenance Fee: | $831 |
| Beds: | 2 |
| Baths: | 2 |
| Fireplace: | Y |
Locatin Map:
Payment Calculator:
