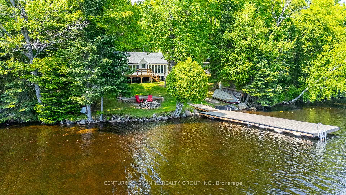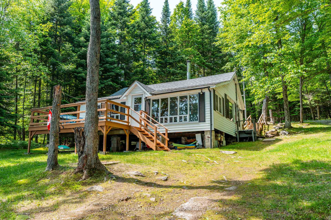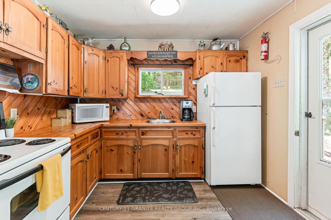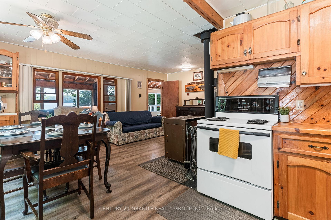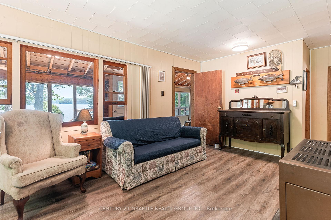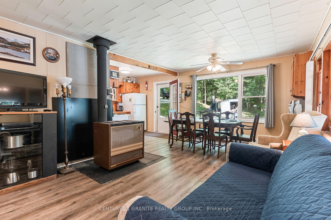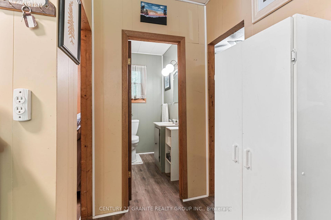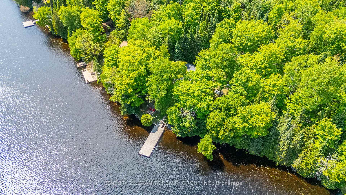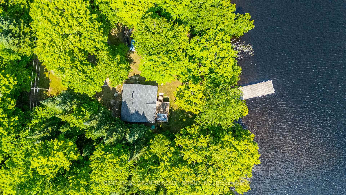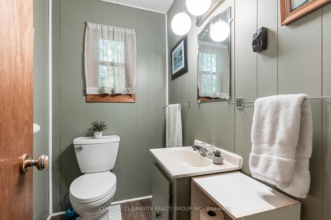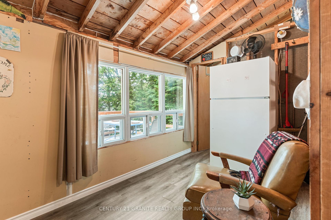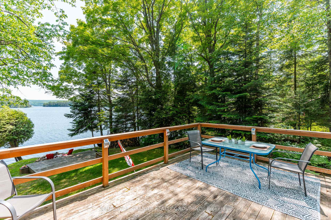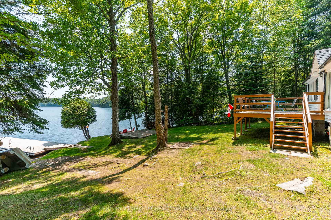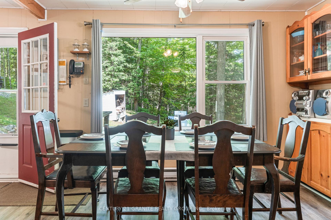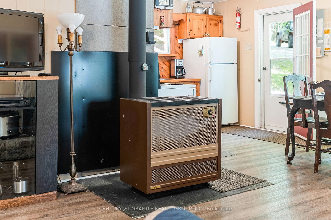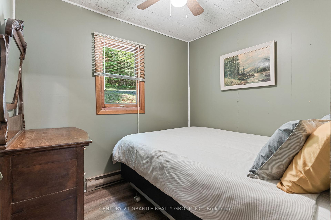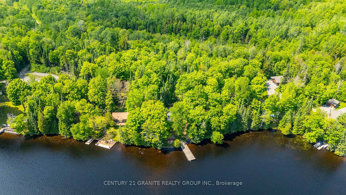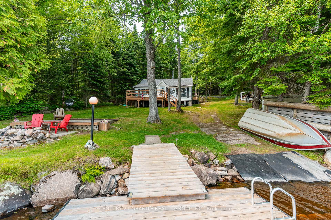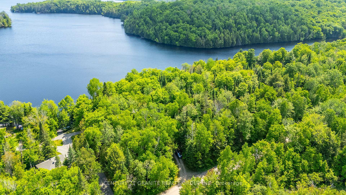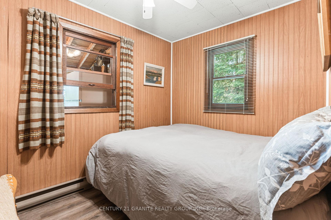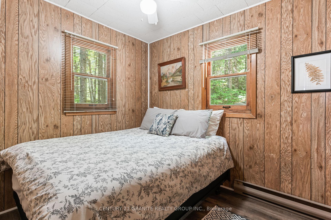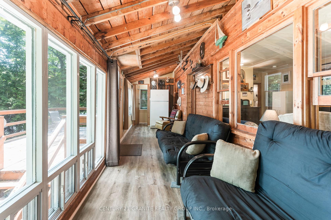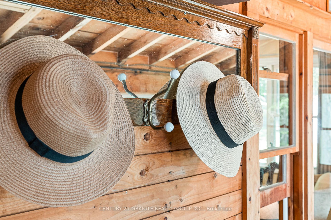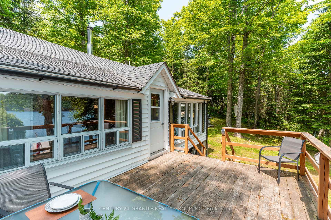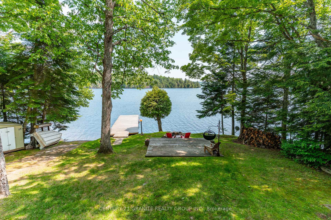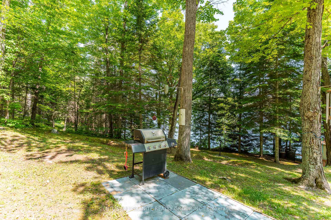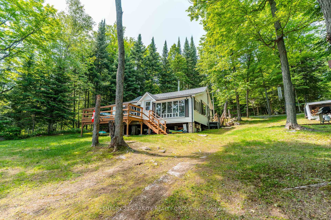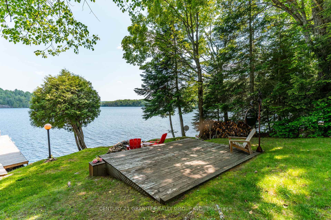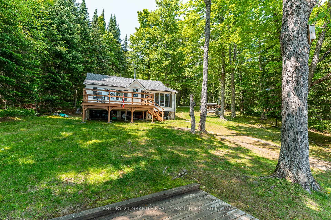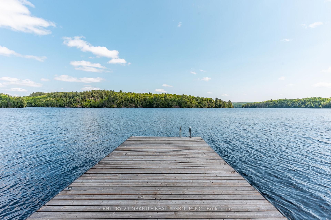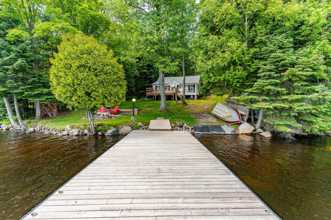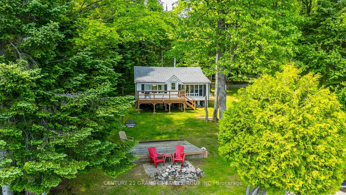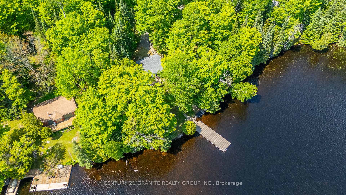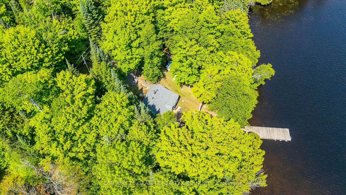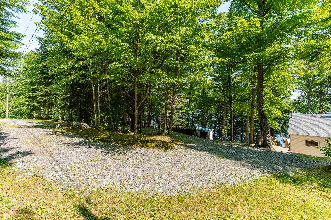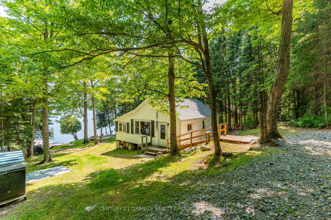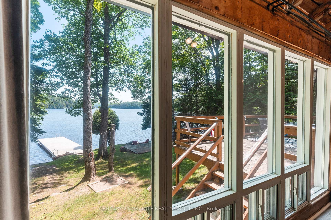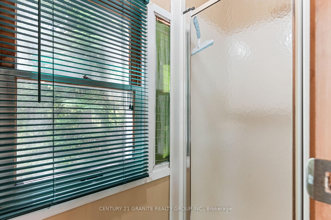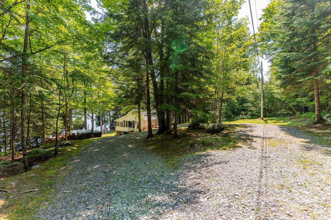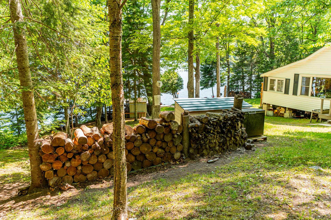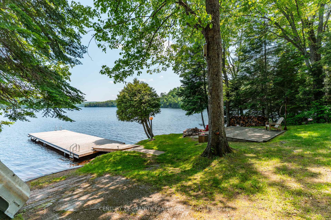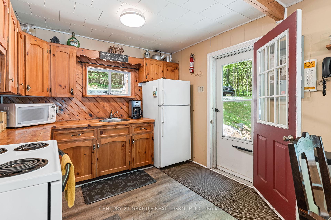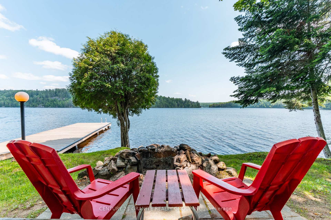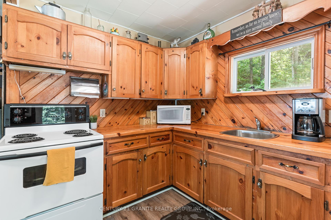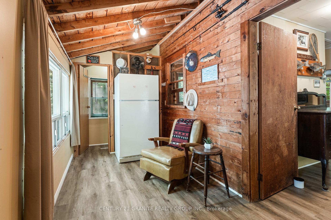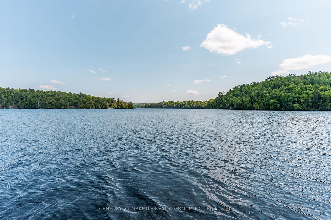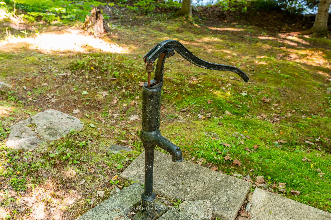$699,000
Available - For Sale
Listing ID: X12223285
509 Dog Bay Road , Hastings Highlands, K0L 2S0, Hastings
| Three Bedroom Cottage with 215 feet of Waterfront on Baptiste Lake! This cozy three bedroom, three season cottage is being offered turn-key with all the furnishings and outdoor items included. Open concept kitchen, living and dining room with views of Baptiste Lake from a large closed in porch off the front as well as large deck that overlooks the water. This gently sloped 1.34 acre lot offers good privacy with 115 feet of waterfront that faces South with stunning big lake views. Enjoy swimming, fishing, or simply lounging by the water's edge on the 40 foot dock. Baptiste Lake is renowned for its clean water, excellent fishing (Bass, Walleye, Pike), boating opportunities and scenic beauty. It's part of a three-lake chain, including Benoir and Elephant Lakes, and offers 36 miles of boating. Just minutes away from Bancroft, the "Mineral Capital of Canada," where you'll find charming shops, restaurants, grocery stores, and local attractions. Hiking and ATV trails are also abundant in the surrounding area. First time this property is being offered for sale - this cottage has been lovingly maintained by the original family with many updates over the years. Book a showing to discover your Baptiste Lake getaway today! |
| Price | $699,000 |
| Taxes: | $4126.00 |
| Occupancy: | Owner |
| Address: | 509 Dog Bay Road , Hastings Highlands, K0L 2S0, Hastings |
| Directions/Cross Streets: | North Baptiste Lk Rd & Dog Bay Rd |
| Rooms: | 8 |
| Bedrooms: | 3 |
| Bedrooms +: | 0 |
| Family Room: | T |
| Basement: | None |
| Level/Floor | Room | Length(ft) | Width(ft) | Descriptions | |
| Room 1 | Main | Living Ro | 14.86 | 8.04 | |
| Room 2 | Main | Dining Ro | 8.04 | 11.97 | |
| Room 3 | Main | Bedroom | 9.64 | 7.35 | |
| Room 4 | Main | Kitchen | 9.81 | 7.61 | |
| Room 5 | Main | Bedroom | 10.2 | 7.31 | |
| Room 6 | Main | Primary B | 10.59 | 7.28 |
| Washroom Type | No. of Pieces | Level |
| Washroom Type 1 | 2 | Main |
| Washroom Type 2 | 2 | Main |
| Washroom Type 3 | 0 | |
| Washroom Type 4 | 0 | |
| Washroom Type 5 | 0 |
| Total Area: | 0.00 |
| Approximatly Age: | 51-99 |
| Property Type: | Detached |
| Style: | Bungalow-Raised |
| Exterior: | Vinyl Siding |
| Garage Type: | None |
| (Parking/)Drive: | Circular D |
| Drive Parking Spaces: | 6 |
| Park #1 | |
| Parking Type: | Circular D |
| Park #2 | |
| Parking Type: | Circular D |
| Park #3 | |
| Parking Type: | Private |
| Pool: | None |
| Other Structures: | Shed, Storage |
| Approximatly Age: | 51-99 |
| Approximatly Square Footage: | < 700 |
| Property Features: | Clear View, Lake Access |
| CAC Included: | N |
| Water Included: | N |
| Cabel TV Included: | N |
| Common Elements Included: | N |
| Heat Included: | N |
| Parking Included: | N |
| Condo Tax Included: | N |
| Building Insurance Included: | N |
| Fireplace/Stove: | Y |
| Heat Type: | Baseboard |
| Central Air Conditioning: | None |
| Central Vac: | N |
| Laundry Level: | Syste |
| Ensuite Laundry: | F |
| Sewers: | Holding Tank |
| Water: | Lake/Rive |
| Water Supply Types: | Lake/River |
| Utilities-Hydro: | Y |
$
%
Years
This calculator is for demonstration purposes only. Always consult a professional
financial advisor before making personal financial decisions.
| Although the information displayed is believed to be accurate, no warranties or representations are made of any kind. |
| CENTURY 21 GRANITE REALTY GROUP INC. |
|
|

Massey Baradaran
Broker
Dir:
416 821 0606
Bus:
905 508 9500
Fax:
905 508 9590
| Virtual Tour | Book Showing | Email a Friend |
Jump To:
At a Glance:
| Type: | Freehold - Detached |
| Area: | Hastings |
| Municipality: | Hastings Highlands |
| Neighbourhood: | Herschel Ward |
| Style: | Bungalow-Raised |
| Approximate Age: | 51-99 |
| Tax: | $4,126 |
| Beds: | 3 |
| Baths: | 2 |
| Fireplace: | Y |
| Pool: | None |
Locatin Map:
Payment Calculator:
