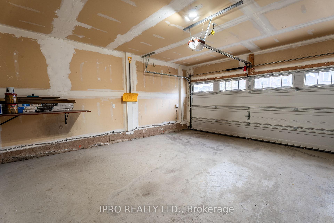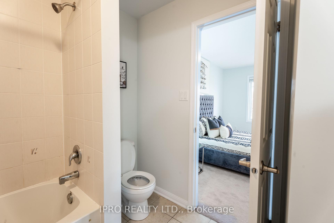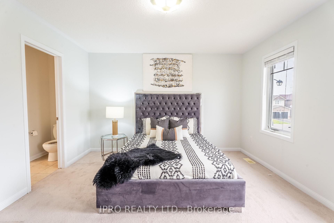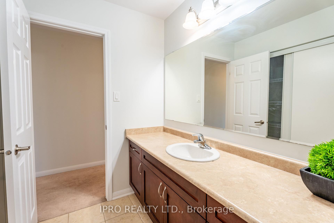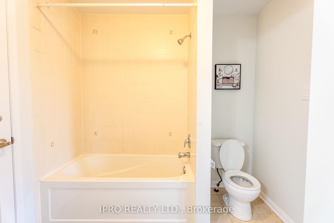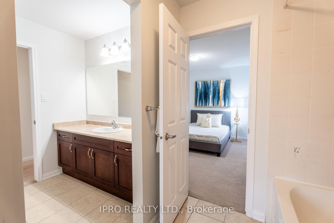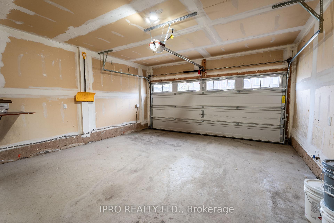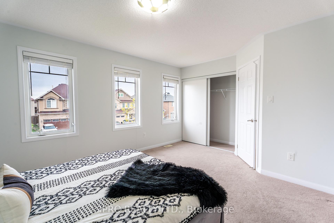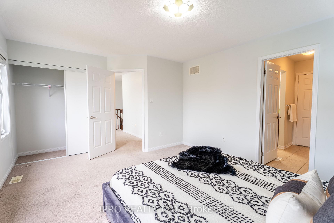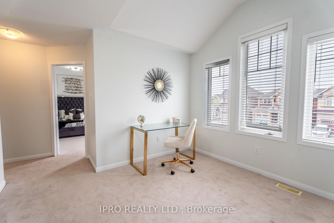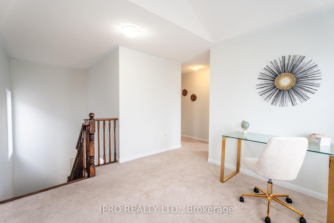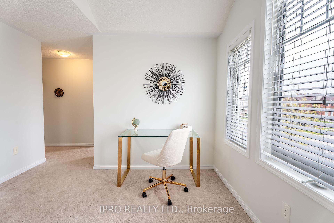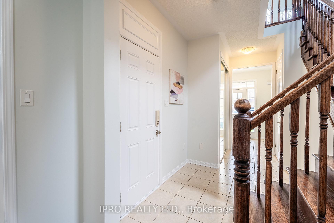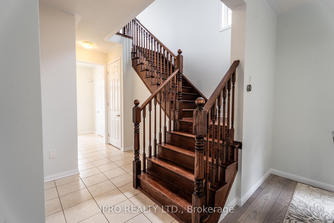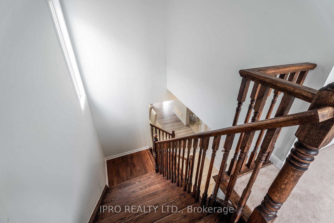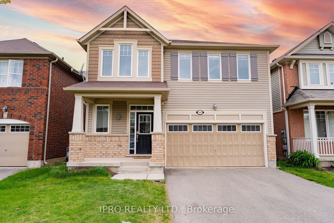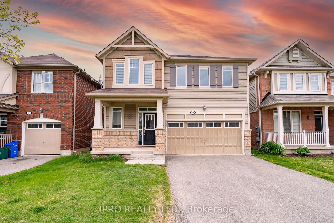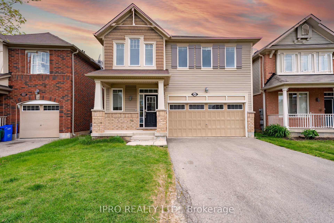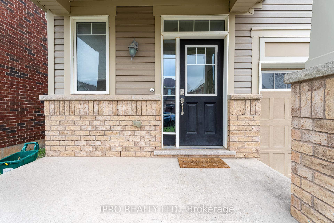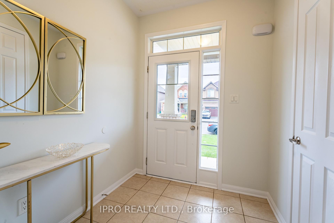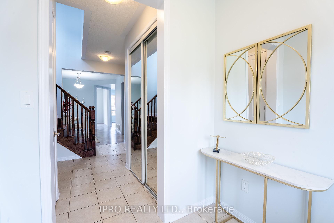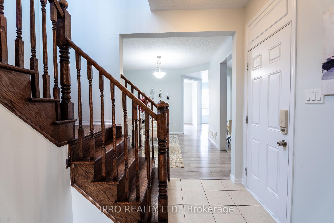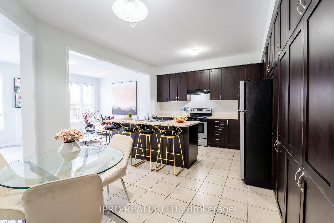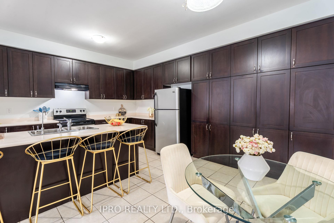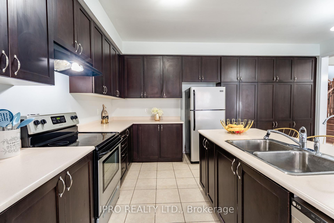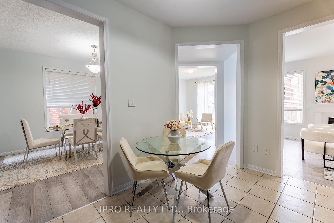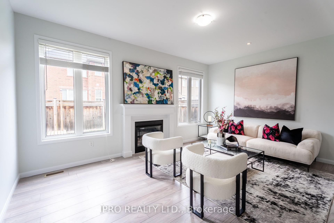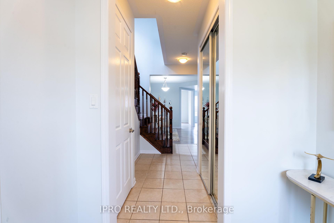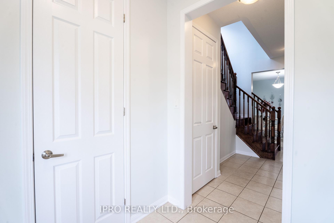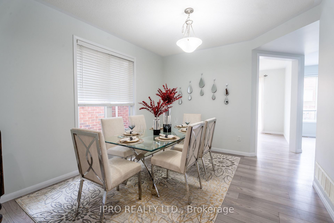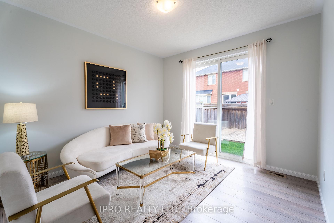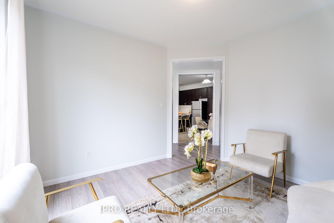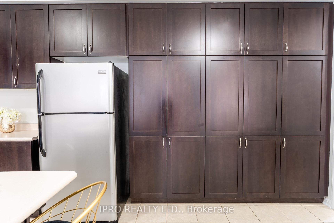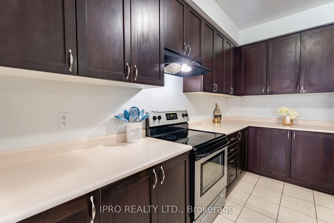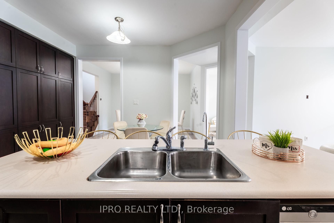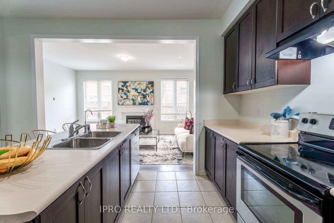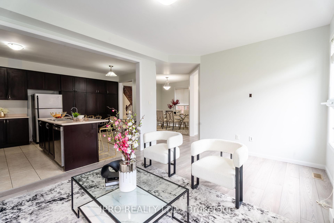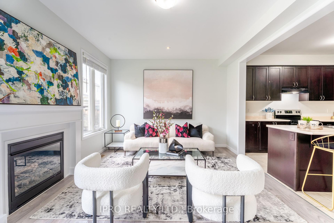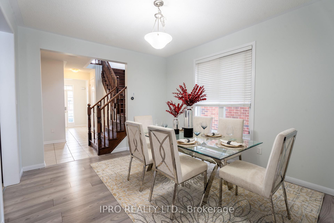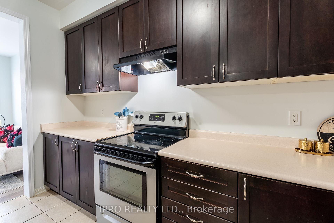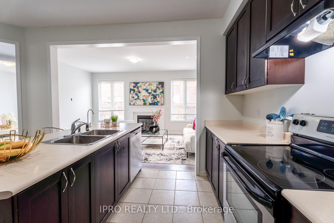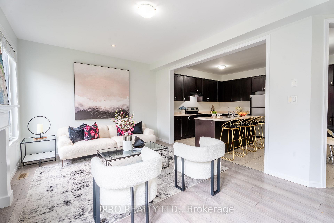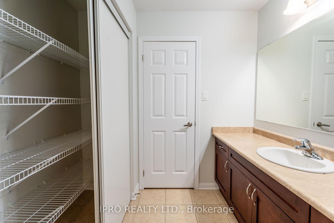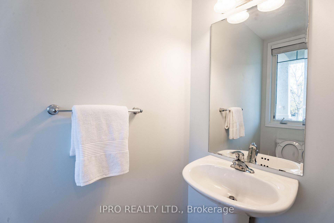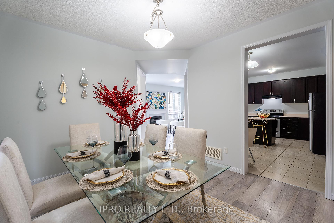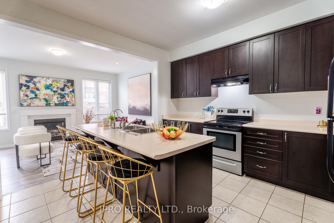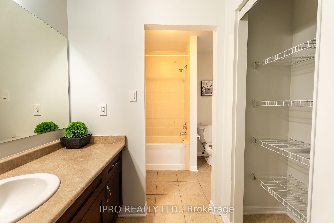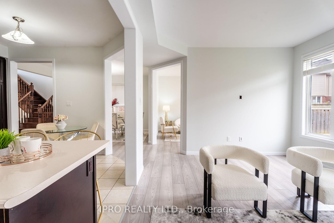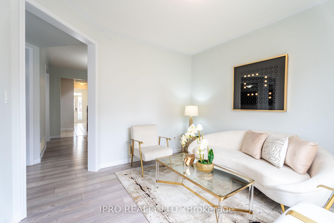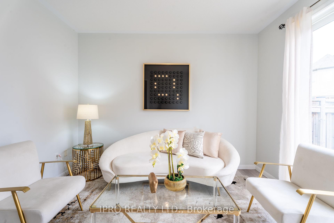$1,269,000
Available - For Sale
Listing ID: W12156539
405 Leiterman Driv , Milton, L9T 8B9, Halton
| This beautifully designed home offers over 2,460 sq. ft. of living space with 4 bedrooms, a den, and 4 bathroomsideal for a growing family. The main floor features soaring 9-foot ceilings and a bright, open layout, including separate family and living rooms and a spacious dining area perfect for entertaining. A city-approved separate side entrance leads to a large basement with potential for a separate apartment. With no sidewalk in front, the driveway can accommodate up to 4 cars. Conveniently located just steps from the Milton Sports Centre and Sports Park, and close to parks, walking trails, and top-rated schools, this home is perfect for families. Plus, you're only minutes from the Milton GO Station and 24-hour grocery stores, offering easy access to transit and daily necessities, all within a vibrant and welcoming community. |
| Price | $1,269,000 |
| Taxes: | $5110.00 |
| Occupancy: | Vacant |
| Address: | 405 Leiterman Driv , Milton, L9T 8B9, Halton |
| Directions/Cross Streets: | Leiterman & Farmstead |
| Rooms: | 9 |
| Bedrooms: | 4 |
| Bedrooms +: | 0 |
| Family Room: | T |
| Basement: | Separate Ent, Unfinished |
| Level/Floor | Room | Length(ft) | Width(ft) | Descriptions | |
| Room 1 | Main | Breakfast | 12.4 | 7.97 | Ceramic Floor, Combined w/Kitchen |
| Room 2 | Main | Kitchen | 12.4 | 8.53 | Ceramic Floor, Pantry |
| Room 3 | Main | Dining Ro | 13.12 | 11.15 | Hardwood Floor |
| Room 4 | Main | Living Ro | 11.97 | 11.15 | Hardwood Floor |
| Room 5 | Main | Family Ro | 20.37 | 11.97 | Hardwood Floor |
| Room 6 | Second | Loft | 10.33 | 10.23 | Broadloom |
| Room 7 | Second | Primary B | 15.09 | 13.12 | Broadloom, Walk-In Closet(s) |
| Room 8 | Second | Bedroom 2 | 11.97 | 10.17 | Broadloom, Semi Ensuite |
| Room 9 | Second | Bedroom 3 | 15.09 | 12.4 | Broadloom, Semi Ensuite |
| Room 10 | Second | Bedroom 4 | 11.58 | 9.84 | Broadloom |
| Washroom Type | No. of Pieces | Level |
| Washroom Type 1 | 2 | Main |
| Washroom Type 2 | 5 | Second |
| Washroom Type 3 | 4 | Second |
| Washroom Type 4 | 0 | |
| Washroom Type 5 | 0 |
| Total Area: | 0.00 |
| Approximatly Age: | 6-15 |
| Property Type: | Detached |
| Style: | 2-Storey |
| Exterior: | Aluminum Siding |
| Garage Type: | Attached |
| (Parking/)Drive: | Available |
| Drive Parking Spaces: | 2 |
| Park #1 | |
| Parking Type: | Available |
| Park #2 | |
| Parking Type: | Available |
| Pool: | None |
| Approximatly Age: | 6-15 |
| Approximatly Square Footage: | 2000-2500 |
| Property Features: | Fenced Yard, Hospital |
| CAC Included: | N |
| Water Included: | N |
| Cabel TV Included: | N |
| Common Elements Included: | N |
| Heat Included: | N |
| Parking Included: | N |
| Condo Tax Included: | N |
| Building Insurance Included: | N |
| Fireplace/Stove: | N |
| Heat Type: | Forced Air |
| Central Air Conditioning: | Central Air |
| Central Vac: | N |
| Laundry Level: | Syste |
| Ensuite Laundry: | F |
| Elevator Lift: | False |
| Sewers: | Sewer |
$
%
Years
This calculator is for demonstration purposes only. Always consult a professional
financial advisor before making personal financial decisions.
| Although the information displayed is believed to be accurate, no warranties or representations are made of any kind. |
| IPRO REALTY LTD. |
|
|

Massey Baradaran
Broker
Dir:
416 821 0606
Bus:
905 508 9500
Fax:
905 508 9590
| Book Showing | Email a Friend |
Jump To:
At a Glance:
| Type: | Freehold - Detached |
| Area: | Halton |
| Municipality: | Milton |
| Neighbourhood: | 1038 - WI Willmott |
| Style: | 2-Storey |
| Approximate Age: | 6-15 |
| Tax: | $5,110 |
| Beds: | 4 |
| Baths: | 4 |
| Fireplace: | N |
| Pool: | None |
Locatin Map:
Payment Calculator:
