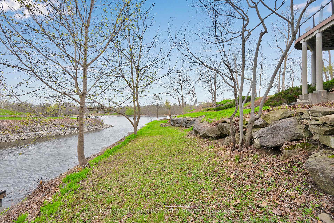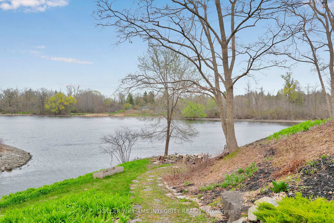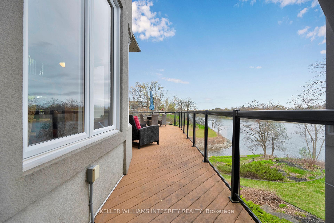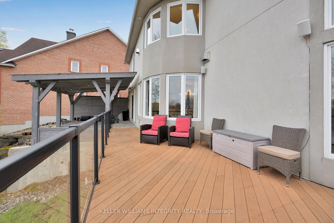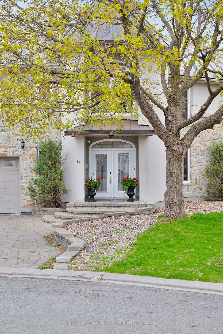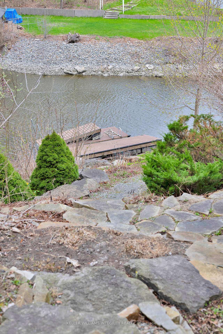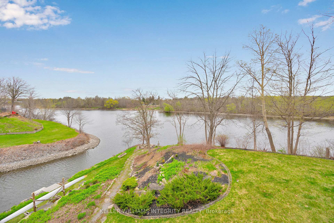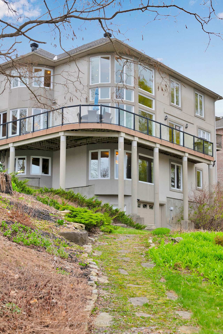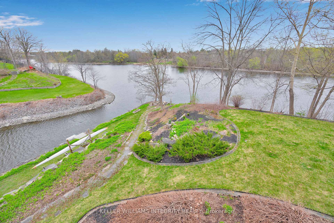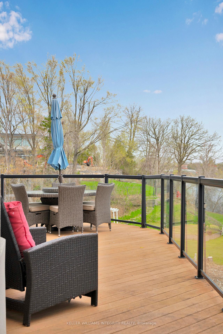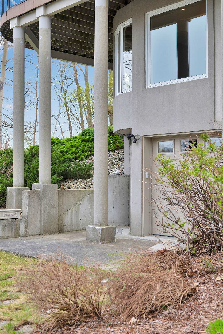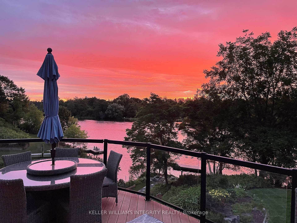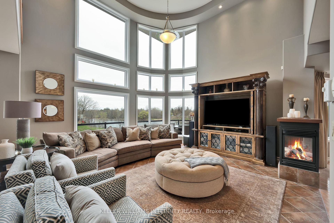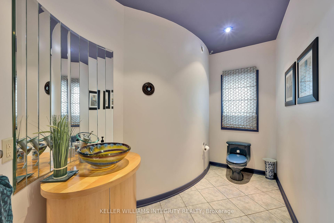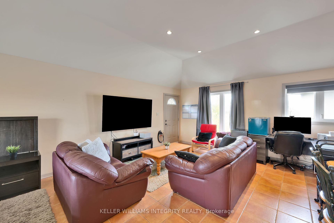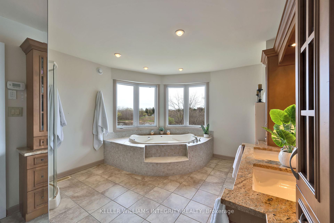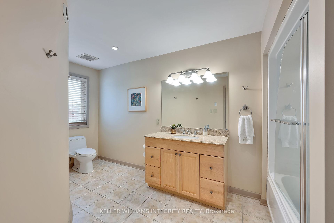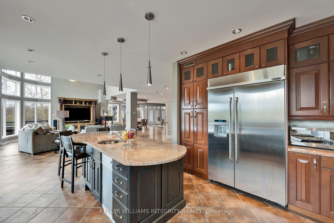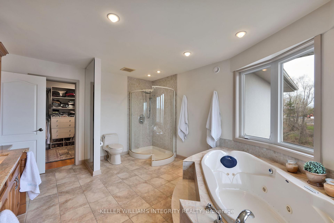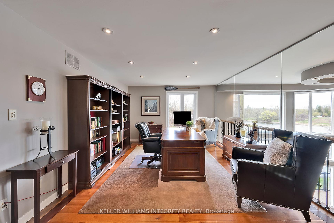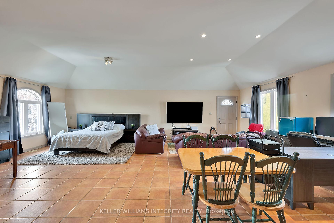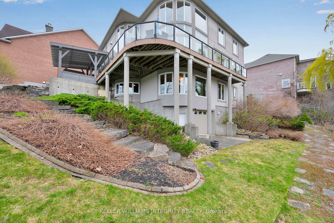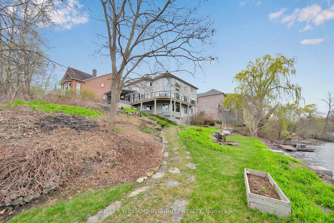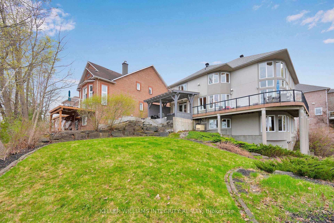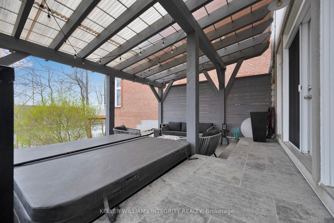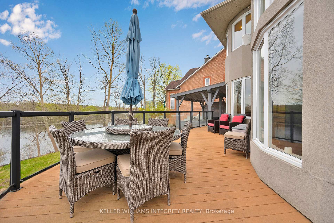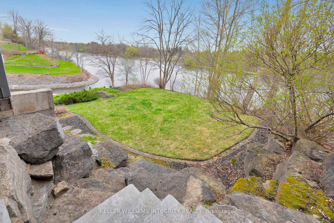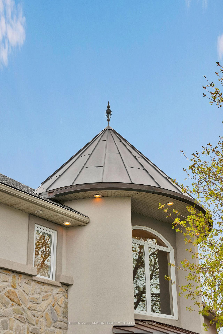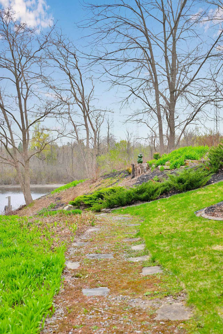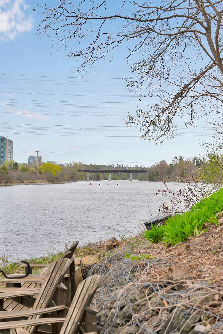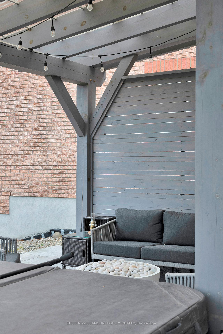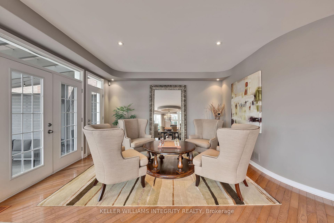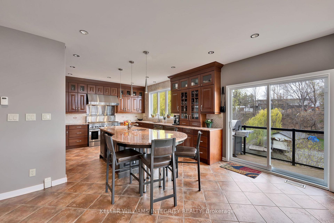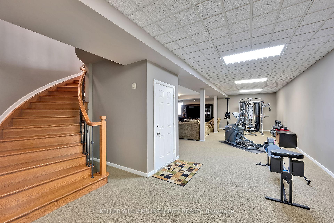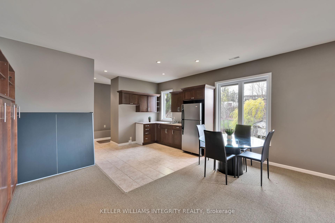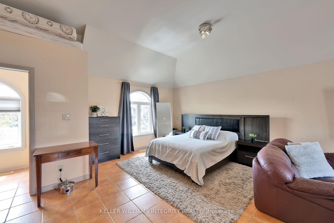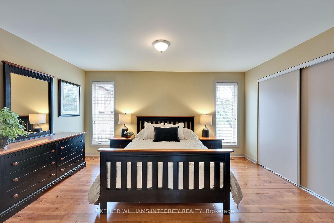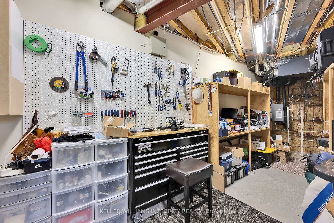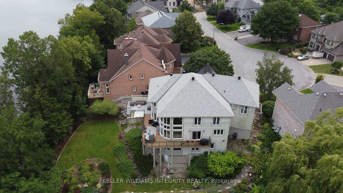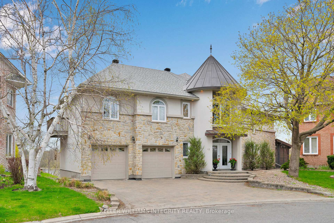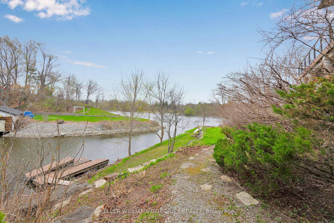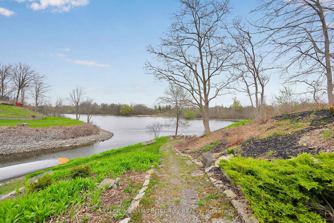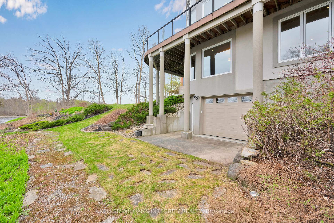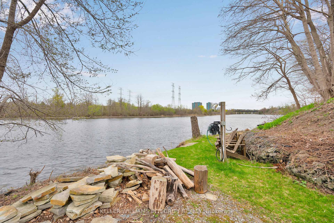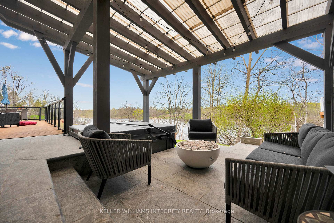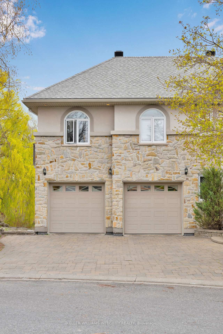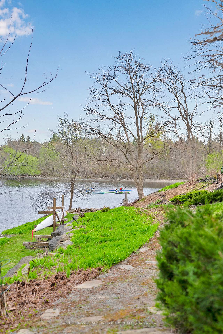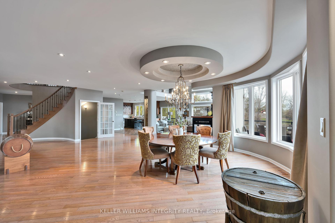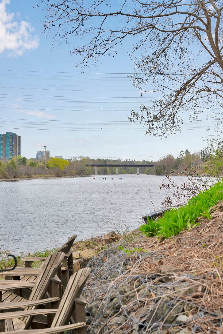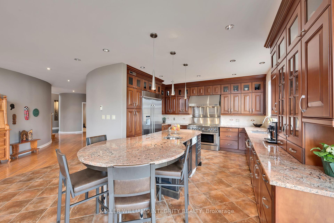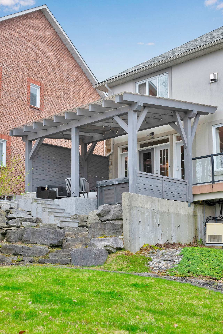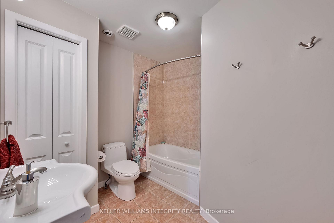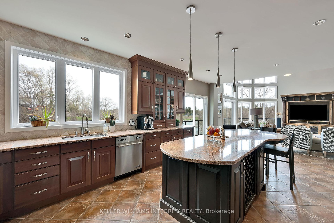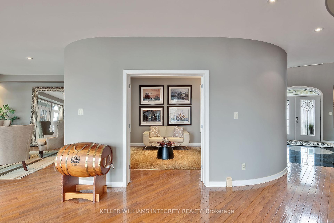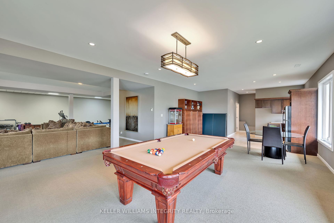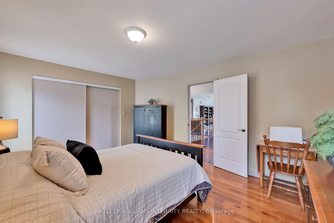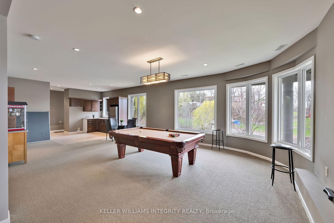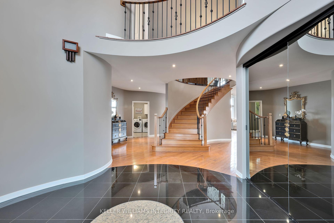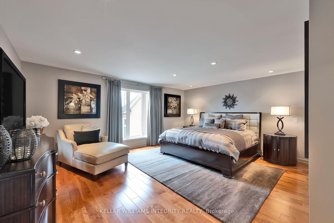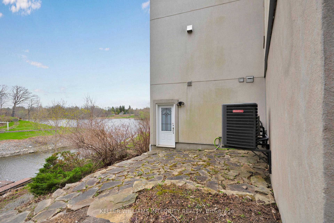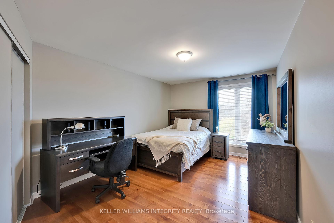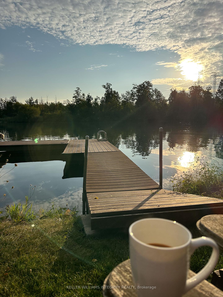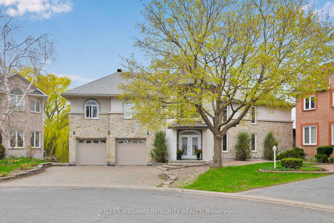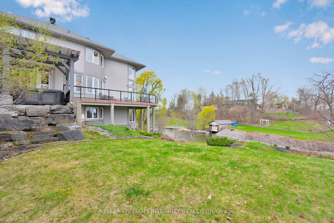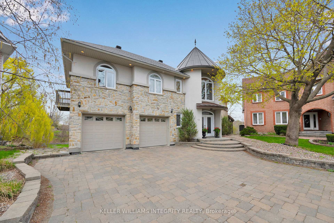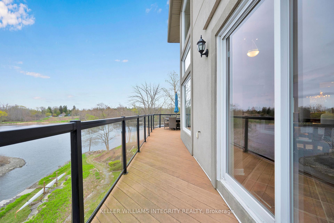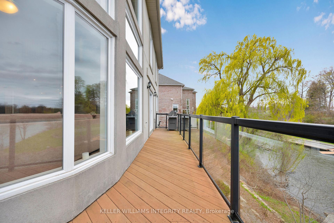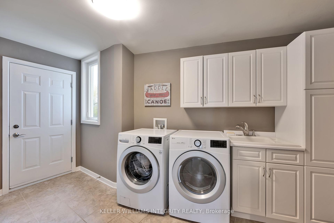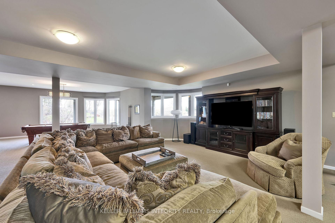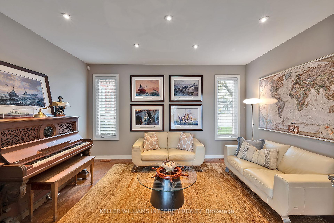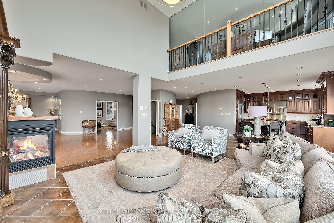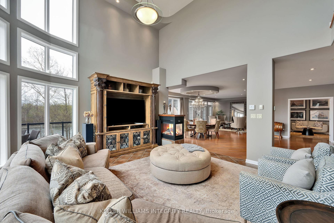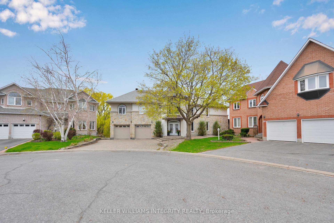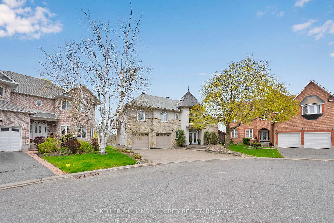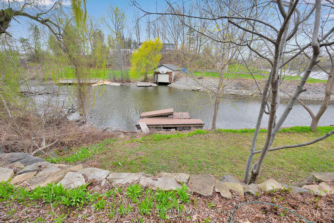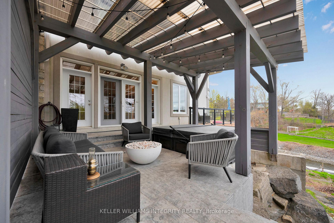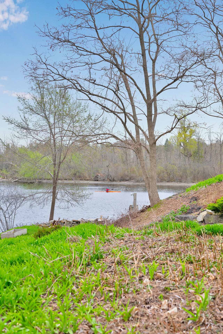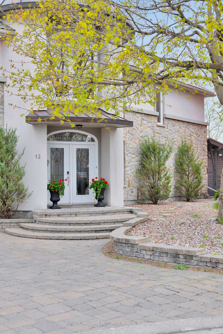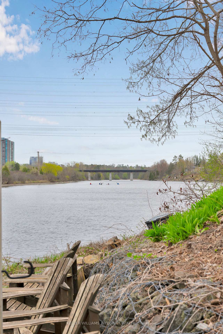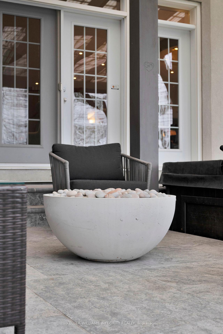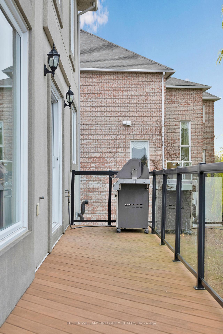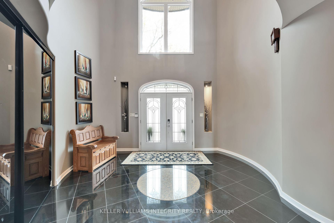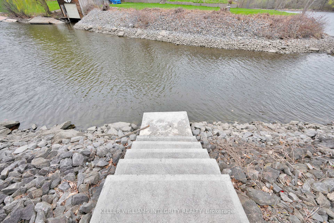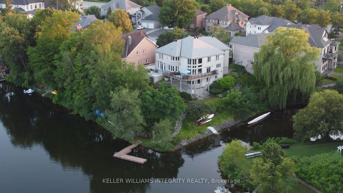$2,950,900
Available - For Sale
Listing ID: X12137099
12 Rideau Shore Cour , Cityview - Parkwoods Hills - Rideau Shor, K2C 3Y8, Ottawa
| An extraordinary opportunity for the water enthusiast, this luxurious residence offers a permitted dock, with direct access to the Rideau River and a semi-private creek, perfect for boating, kayaking, and year-round waterfront enjoyment. Designed for multi-generational living or added flexibility, a private nanny/in-law suite offers comfort and independence for extended family or guests. Beyond its discreet façade, this home reveals dramatic architecture and expansive living spaces tailored for entertaining and relaxed luxury. A soaring two-storey foyer with black marble flooring and a sweeping curved staircase welcomes you with grandeur. The upper gallery office overlooks the elegant entrance, setting the tone for whats inside. Panoramic river views take center stage in the open-concept layout, with vast windows that flood the interiors with natural light. Elegant formal and informal living areas are seamlessly connected, offering intimate spaces with room to entertain on a grand scale. The chefs kitchen features professional Jenn-Air appliances, a generous island with seating, granite countertops an inviting hub for everyday living and social gatherings alike. The primary suite is a true sanctuary, with breathtaking water views, a spa-inspired ensuite with a jetted tub and glass shower, and luxurious finishes throughout. Spacious secondary bedrooms are paired with beautifully detailed bathrooms. The fully finished lower level includes a recreation area, gym, and billiards room. Unique to this property is a dedicated watercraft garage with direct creek access and its own private dock and unmatched feature for those who live for the water. Ample storage and workspaces complete the functionality of this exceptional home. Dont miss the rare combination of waterfront prestige, architectural excellence, and city convenience. |
| Price | $2,950,900 |
| Taxes: | $15437.00 |
| Occupancy: | Owner |
| Address: | 12 Rideau Shore Cour , Cityview - Parkwoods Hills - Rideau Shor, K2C 3Y8, Ottawa |
| Directions/Cross Streets: | located between Colonnade dr and Fisher Ave. |
| Rooms: | 10 |
| Bedrooms: | 4 |
| Bedrooms +: | 0 |
| Family Room: | T |
| Basement: | Full, Finished |
| Level/Floor | Room | Length(ft) | Width(ft) | Descriptions | |
| Room 1 | Main | Foyer | 12.99 | 12.99 | |
| Room 2 | Main | Living Ro | 15.97 | 14.99 | |
| Room 3 | Main | Dining Ro | 14.99 | 14.01 | |
| Room 4 | Main | Family Ro | 15.97 | 14.99 | |
| Room 5 | Main | Kitchen | 16.83 | 13.84 | |
| Room 6 | Main | Office | 14.83 | 11.68 | |
| Room 7 | Main | Laundry | 12 | 8 | |
| Room 8 | Main | Powder Ro | 11.32 | 6.53 | |
| Room 9 | Second | Primary B | 18.17 | 14.6 | |
| Room 10 | Second | Bathroom | 14.73 | 11.84 | 6 Pc Ensuite |
| Room 11 | Second | Bedroom 2 | 15.15 | 11.84 | |
| Room 12 | Second | Bedroom 3 | 14.83 | 10.66 | |
| Room 13 | Second | Bedroom 4 | 26.99 | 22.01 | |
| Room 14 | Second | Bathroom | 10.33 | 5.08 | 4 Pc Ensuite |
| Room 15 | Second | Loft | 15.48 | 12.5 |
| Washroom Type | No. of Pieces | Level |
| Washroom Type 1 | 6 | |
| Washroom Type 2 | 4 | |
| Washroom Type 3 | 3 | |
| Washroom Type 4 | 0 | |
| Washroom Type 5 | 0 |
| Total Area: | 0.00 |
| Property Type: | Detached |
| Style: | 2-Storey |
| Exterior: | Stone, Stucco (Plaster) |
| Garage Type: | Attached |
| (Parking/)Drive: | Private Tr |
| Drive Parking Spaces: | 3 |
| Park #1 | |
| Parking Type: | Private Tr |
| Park #2 | |
| Parking Type: | Private Tr |
| Park #3 | |
| Parking Type: | Front Yard |
| Pool: | None |
| Approximatly Square Footage: | 3500-5000 |
| CAC Included: | N |
| Water Included: | N |
| Cabel TV Included: | N |
| Common Elements Included: | N |
| Heat Included: | N |
| Parking Included: | N |
| Condo Tax Included: | N |
| Building Insurance Included: | N |
| Fireplace/Stove: | Y |
| Heat Type: | Radiant |
| Central Air Conditioning: | Central Air |
| Central Vac: | N |
| Laundry Level: | Syste |
| Ensuite Laundry: | F |
| Sewers: | Sewer |
$
%
Years
This calculator is for demonstration purposes only. Always consult a professional
financial advisor before making personal financial decisions.
| Although the information displayed is believed to be accurate, no warranties or representations are made of any kind. |
| KELLER WILLIAMS INTEGRITY REALTY |
|
|

Massey Baradaran
Broker
Dir:
416 821 0606
Bus:
905 508 9500
Fax:
905 508 9590
| Book Showing | Email a Friend |
Jump To:
At a Glance:
| Type: | Freehold - Detached |
| Area: | Ottawa |
| Municipality: | Cityview - Parkwoods Hills - Rideau Shor |
| Neighbourhood: | 7204 - Rideau Shore |
| Style: | 2-Storey |
| Tax: | $15,437 |
| Beds: | 4 |
| Baths: | 5 |
| Fireplace: | Y |
| Pool: | None |
Locatin Map:
Payment Calculator:
