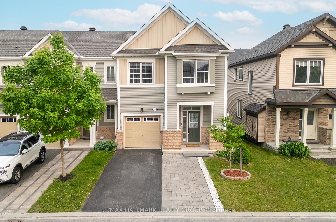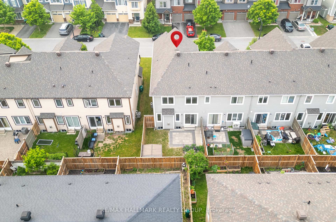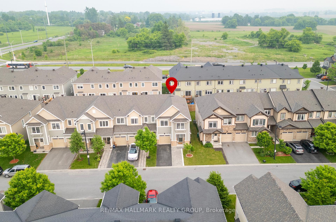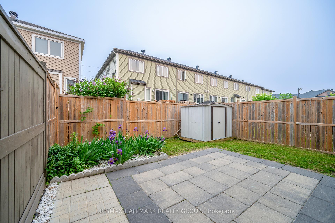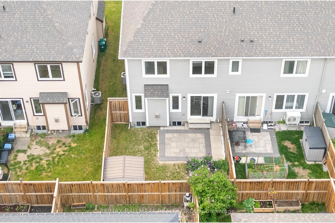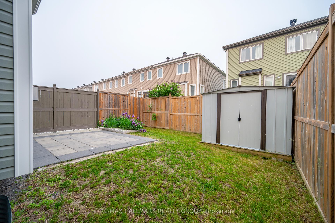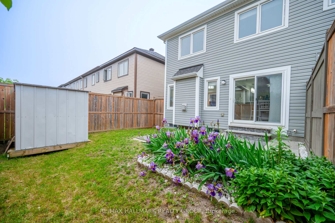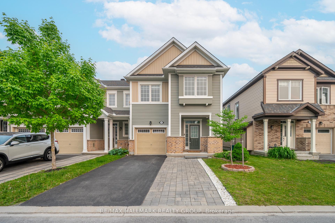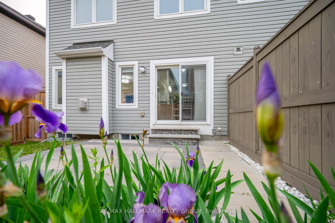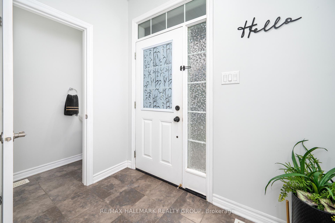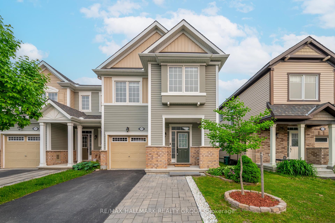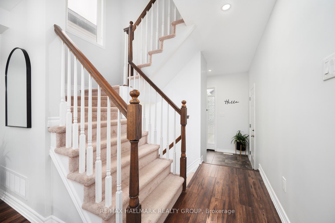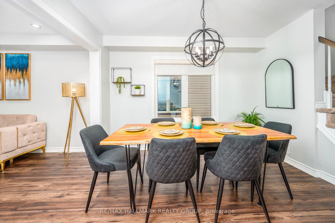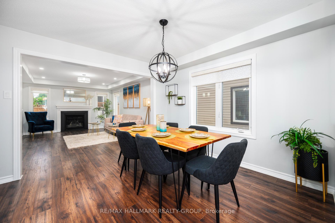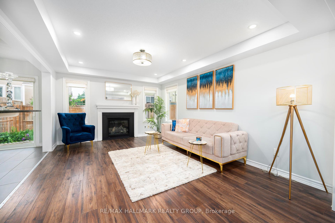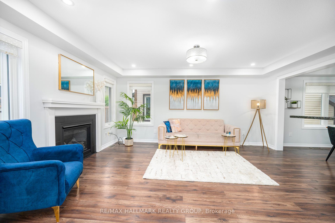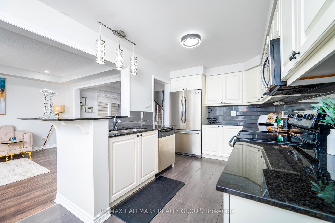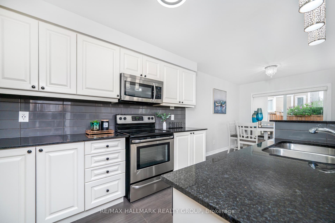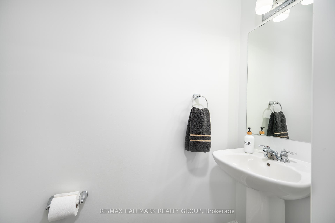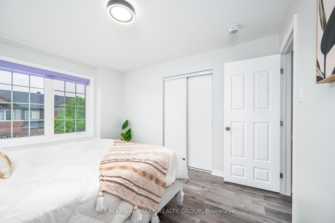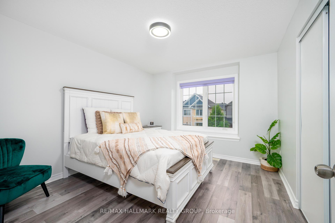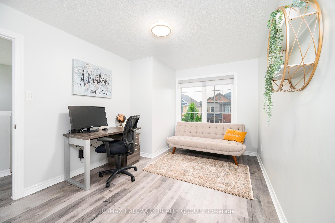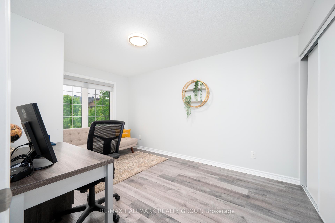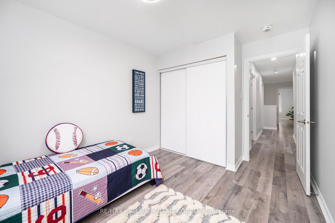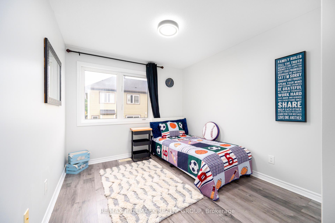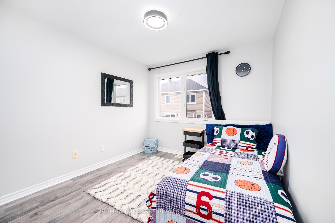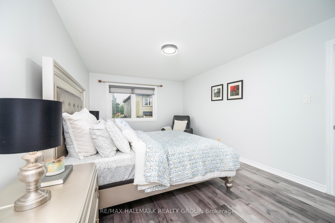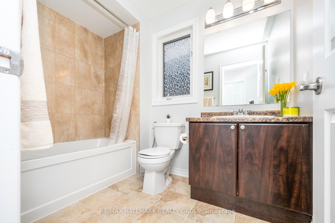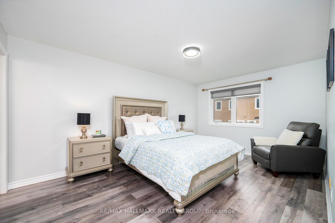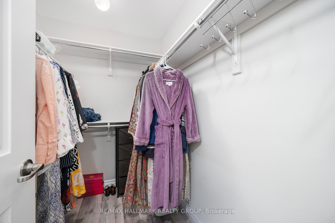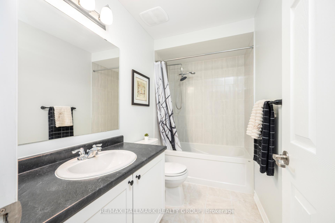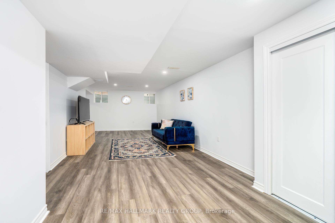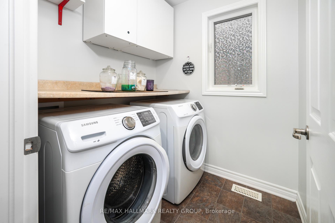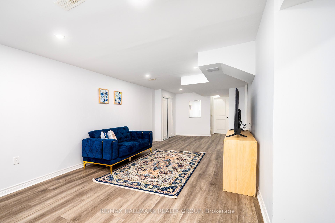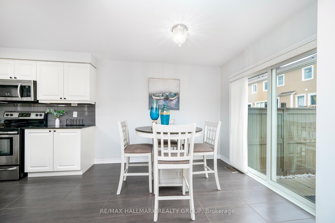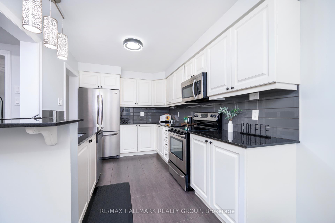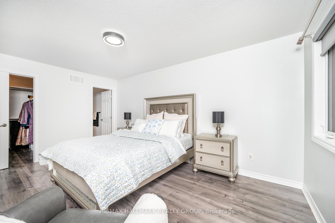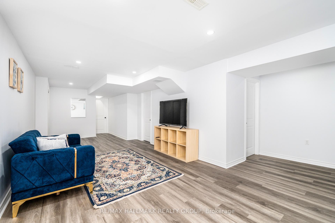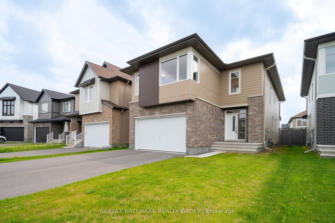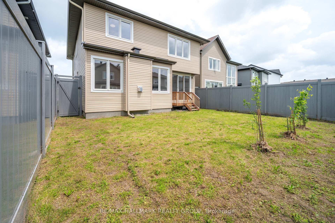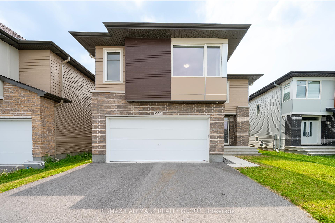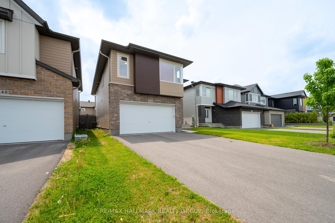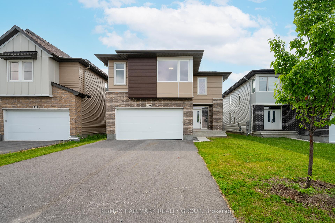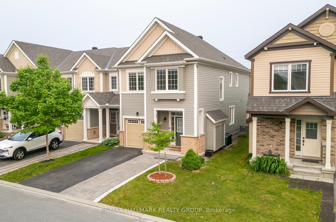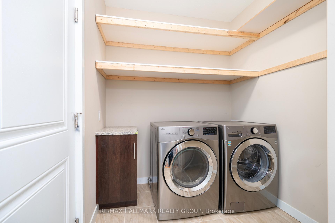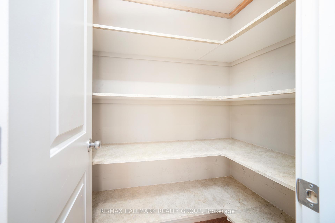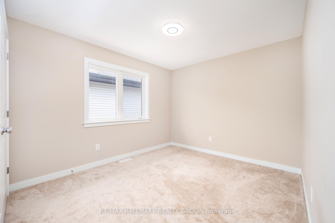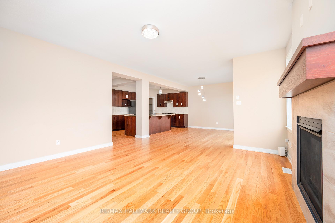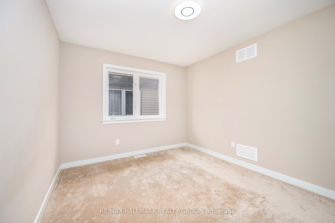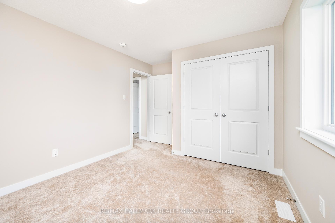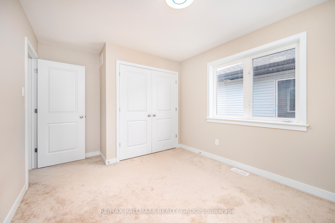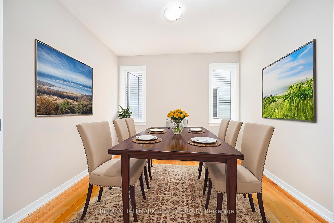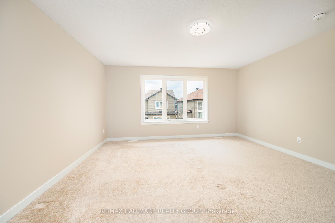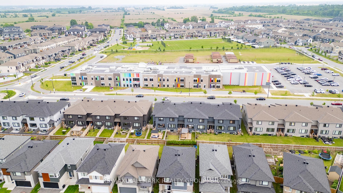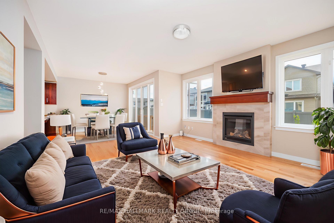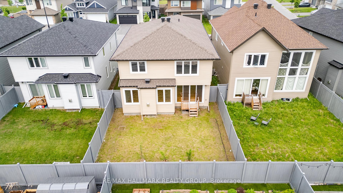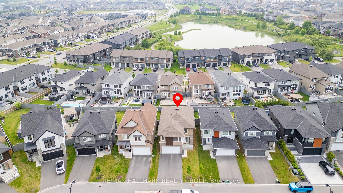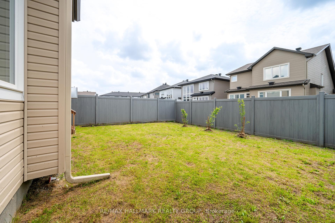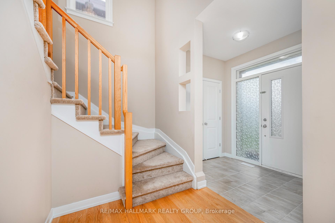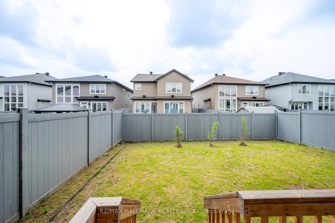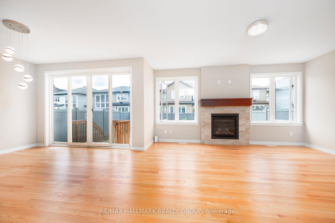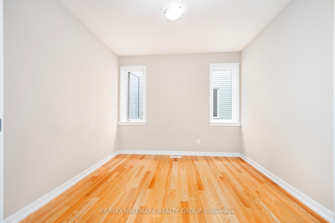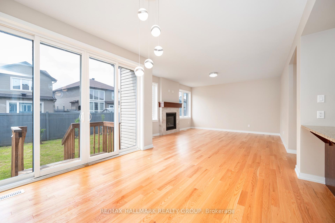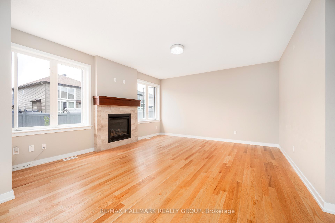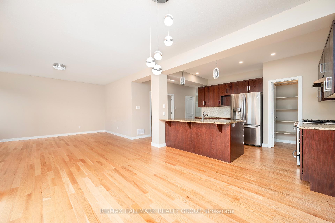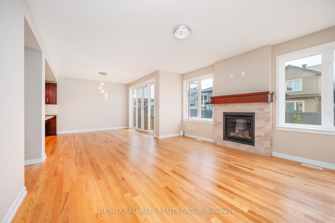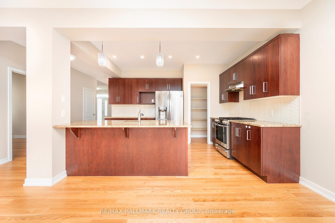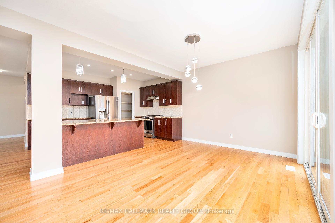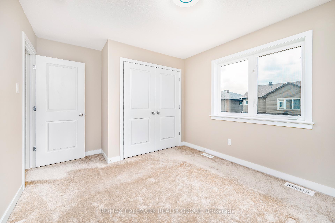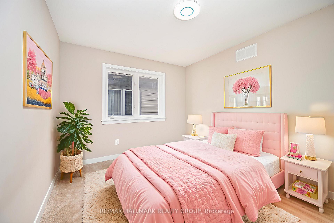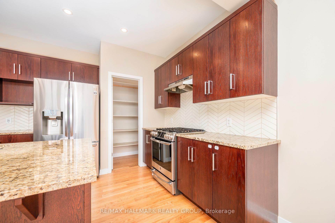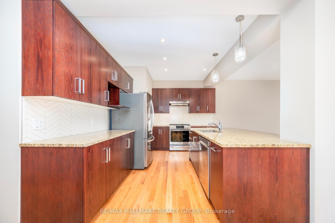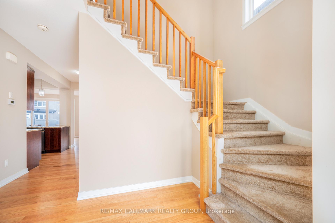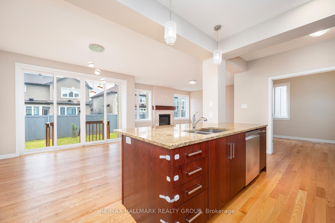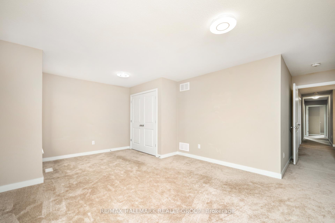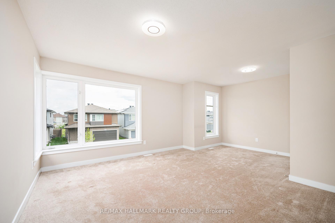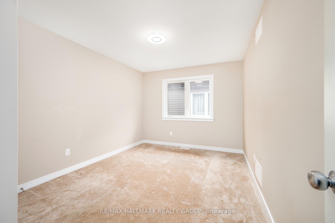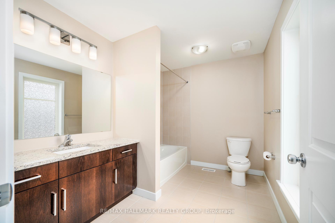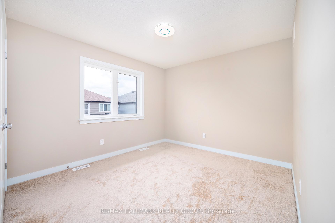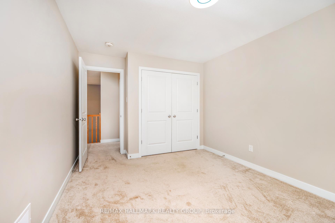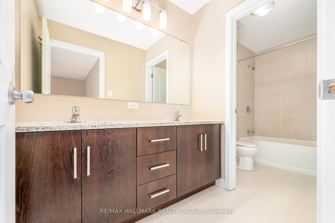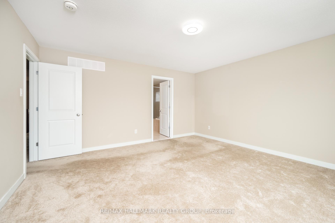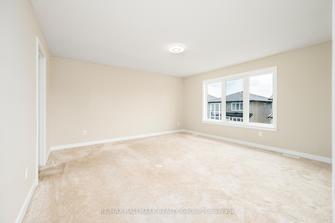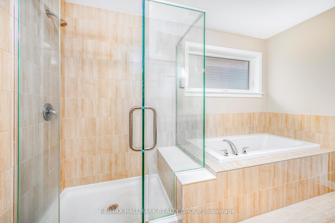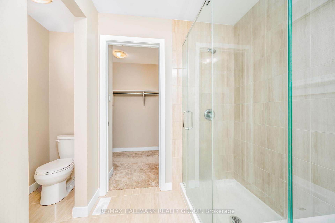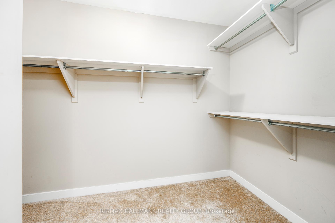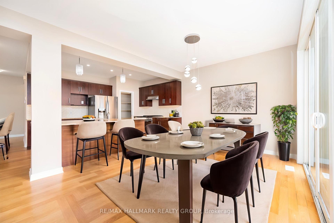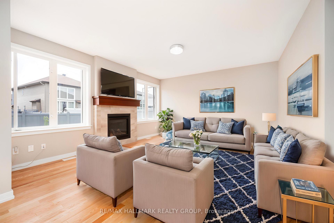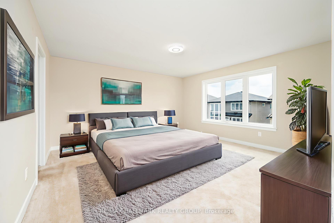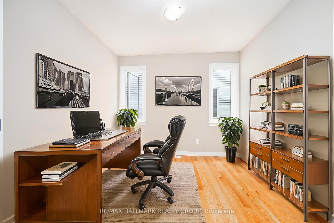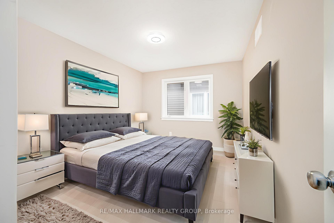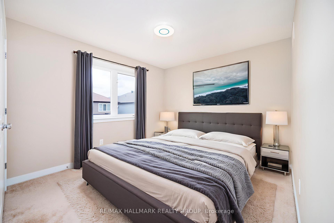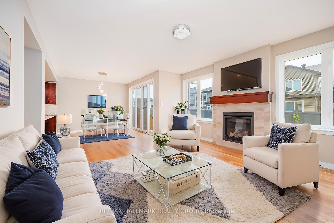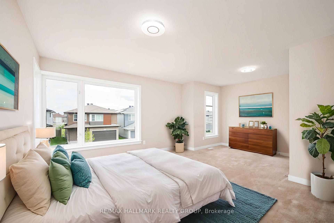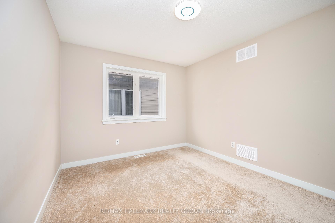$1,099,900
Available - For Sale
Listing ID: X12211632
238 Condado Cres , Kanata, K2V 0P2, Ottawa
| Welcome to this beautifully well built 5-bedroom, 4-bathroom detached home, ideally located in the highly sought-after Blackstone community. Thoughtfully designed for modern living, this open-concept residence features a spacious main floor with high ceilings, elegant hardwood and ceramic flooring, and a gourmet kitchen equipped with granite countertops, stainless steel appliances (including a gas stove), a walk-in pantry, and a large central island perfect for cooking, dining, and entertaining. The main level also offers a versatile office space that can easily serve as a formal dining room, a bright eating area, and a generous living room with a cozy gas fireplace an ideal space to relax or host guests. Upstairs, the expansive primary suite boasts a luxurious ensuite with a glass shower and a walk-in closet. A secondary bedroom with its own private bathroom, plus three additional well-sized bedrooms, a full main bathroom, and a convenient second-floor laundry room provide both comfort and functionality for the entire family. The unfinished basement offers outstanding potential for customization, with a bathroom rough-in, giving you the flexibility to design the space to suit your needs. The fully fenced backyard is perfect for outdoor entertaining or quiet evenings under the stars. Located just minutes from top-rated schools, parks, walking trails, public transit, and a wide range of amenities along Terry Fox Drive and Eagleson Road, this exceptional home checks all the boxes for space, style, and convenience. Don't miss your chance and book your private viewing today! |
| Price | $1,099,900 |
| Taxes: | $6205.00 |
| Assessment Year: | 2025 |
| Occupancy: | Vacant |
| Address: | 238 Condado Cres , Kanata, K2V 0P2, Ottawa |
| Directions/Cross Streets: | Terry Fox Dr. & Cope Dr. |
| Rooms: | 9 |
| Bedrooms: | 5 |
| Bedrooms +: | 0 |
| Family Room: | F |
| Basement: | Full |
| Washroom Type | No. of Pieces | Level |
| Washroom Type 1 | 5 | Second |
| Washroom Type 2 | 4 | Second |
| Washroom Type 3 | 3 | Second |
| Washroom Type 4 | 2 | Ground |
| Washroom Type 5 | 0 |
| Total Area: | 0.00 |
| Approximatly Age: | 0-5 |
| Property Type: | Detached |
| Style: | 2-Storey |
| Exterior: | Brick, Hardboard |
| Garage Type: | Attached |
| Drive Parking Spaces: | 4 |
| Pool: | None |
| Approximatly Age: | 0-5 |
| Approximatly Square Footage: | 2500-3000 |
| CAC Included: | N |
| Water Included: | N |
| Cabel TV Included: | N |
| Common Elements Included: | N |
| Heat Included: | N |
| Parking Included: | N |
| Condo Tax Included: | N |
| Building Insurance Included: | N |
| Fireplace/Stove: | Y |
| Heat Type: | Forced Air |
| Central Air Conditioning: | Central Air |
| Central Vac: | N |
| Laundry Level: | Syste |
| Ensuite Laundry: | F |
| Elevator Lift: | False |
| Sewers: | Sewer |
$
%
Years
This calculator is for demonstration purposes only. Always consult a professional
financial advisor before making personal financial decisions.
| Although the information displayed is believed to be accurate, no warranties or representations are made of any kind. |
| RE/MAX HALLMARK REALTY GROUP |
|
|

Massey Baradaran
Broker
Dir:
416 821 0606
Bus:
905 508 9500
Fax:
905 508 9590
| Virtual Tour | Book Showing | Email a Friend |
Jump To:
At a Glance:
| Type: | Freehold - Detached |
| Area: | Ottawa |
| Municipality: | Kanata |
| Neighbourhood: | 9010 - Kanata - Emerald Meadows/Trailwest |
| Style: | 2-Storey |
| Approximate Age: | 0-5 |
| Tax: | $6,205 |
| Beds: | 5 |
| Baths: | 4 |
| Fireplace: | Y |
| Pool: | None |
Locatin Map:
Payment Calculator:
